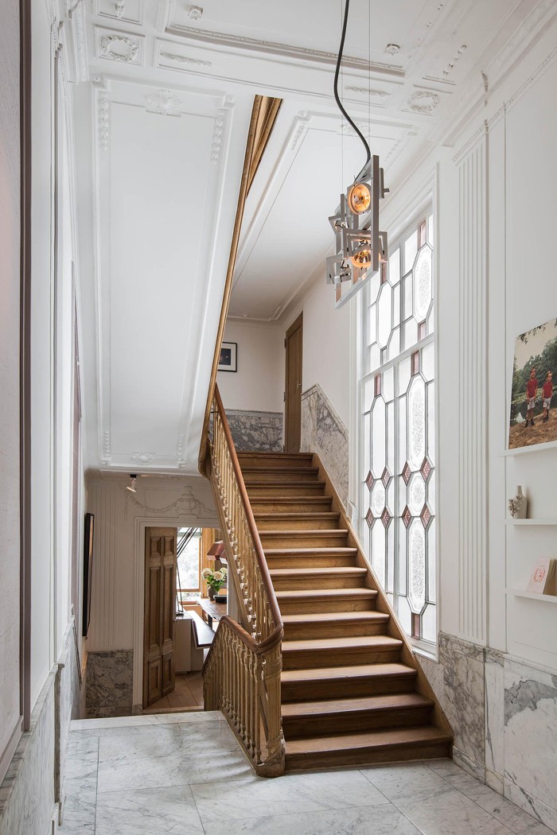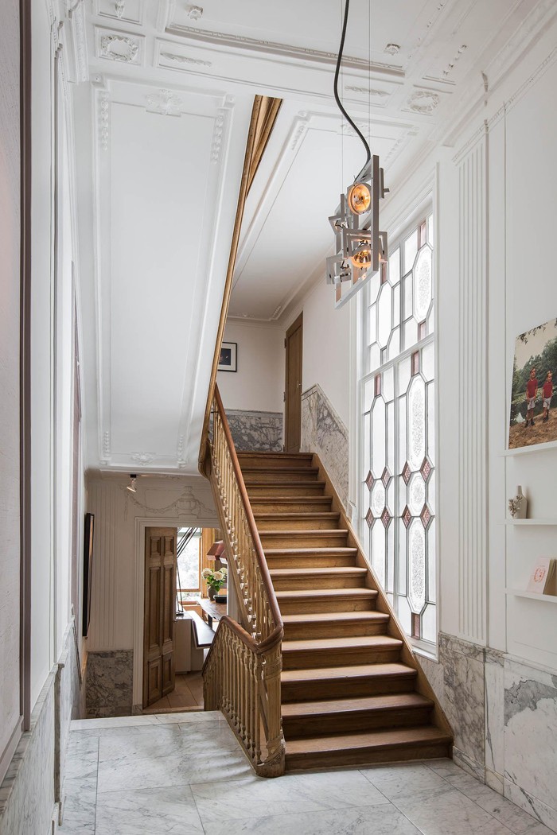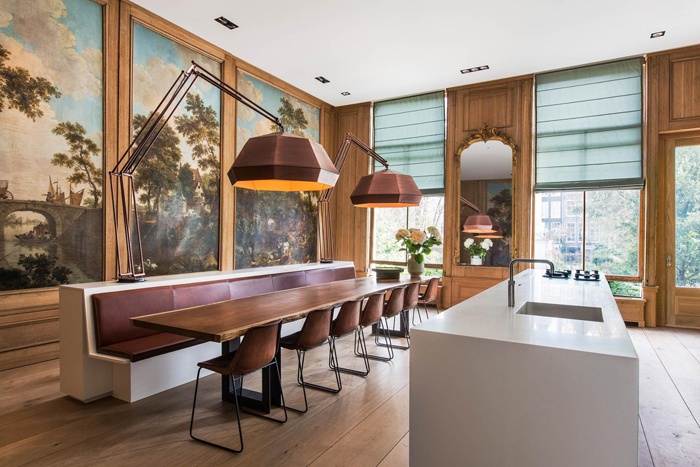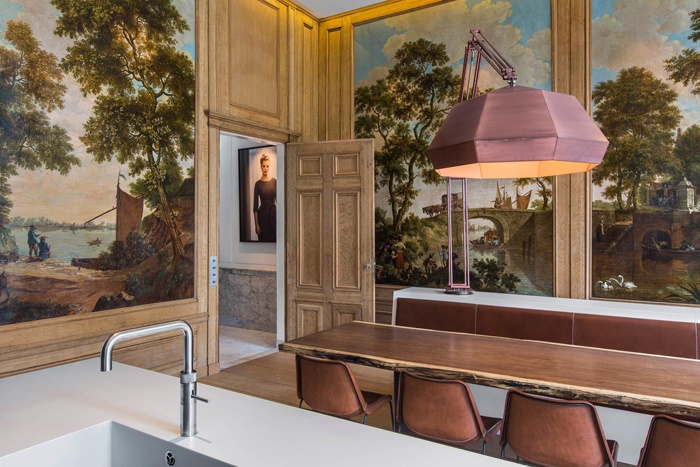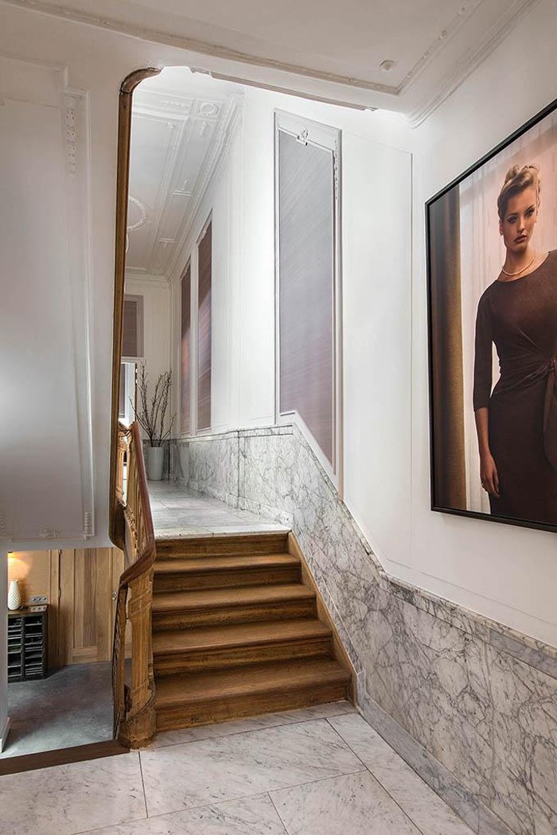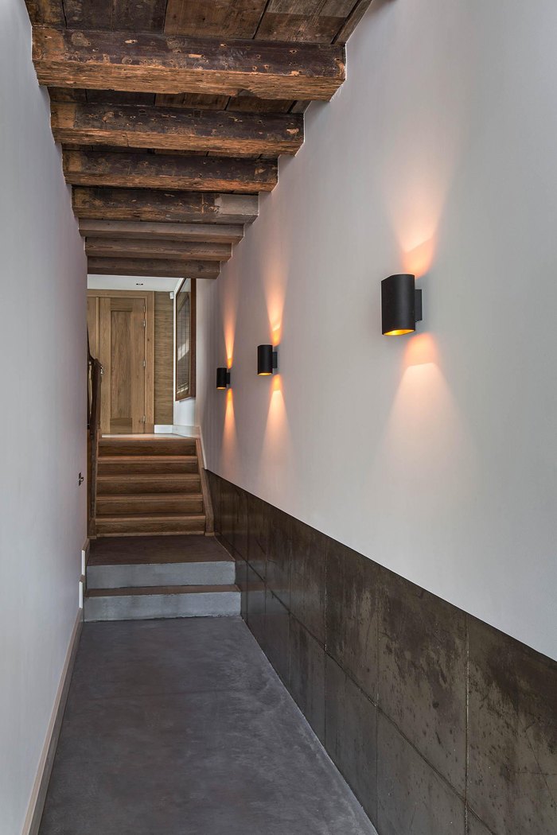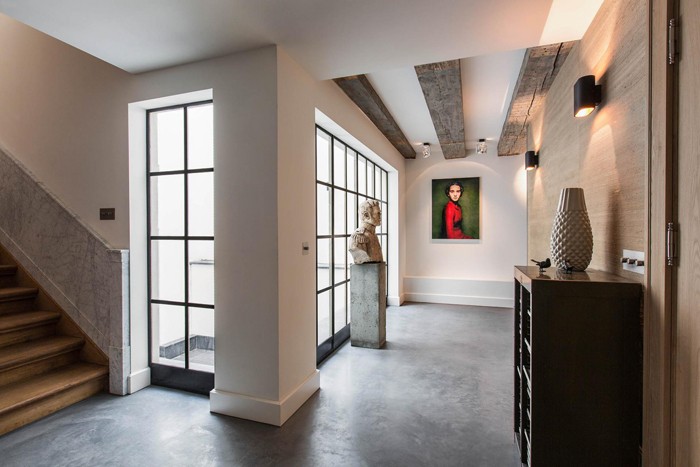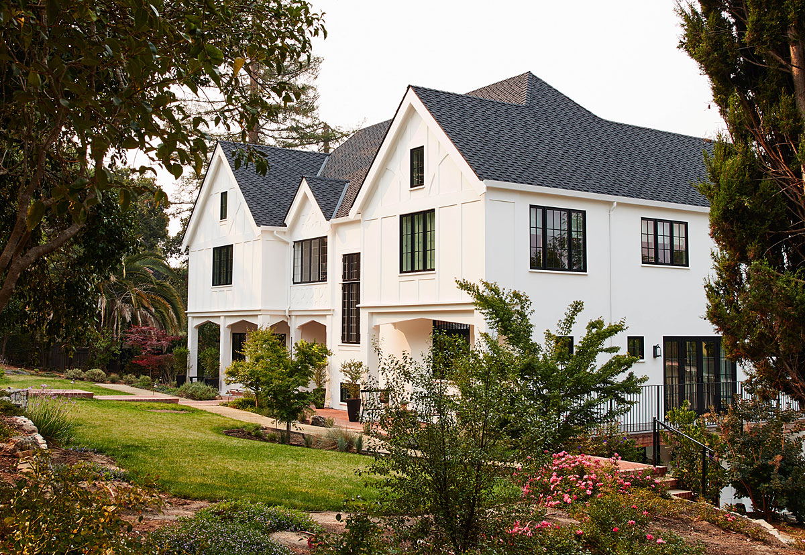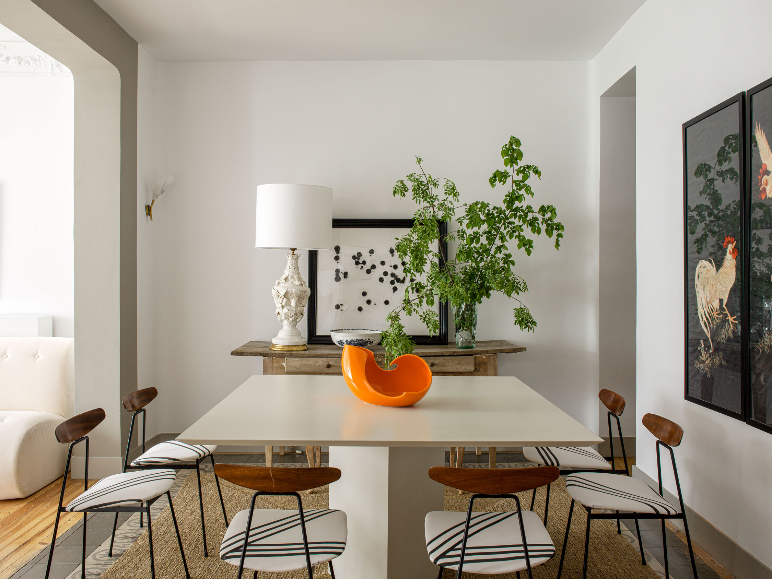Originally built in 1666, the Herengracht canal house was once the voluminous home of a wealthy Amsterdam merchant. Since that time it has undergone two renovations of note, one at the close of the 18th century and a facade rebuild at the end of the 19th century. Today the structure stands as the newly renovated 400 square meter home to a family of four.
Taking on the task of transforming and restoring the property were The Netherlands based design duo Rene van der Leest and Sigrid van Kleef of studio RUIM. Balancing backgrounds in theater design, architecture and interior design, the pair were perhaps the perfect choice for this dramatic transformation.
The homeowners’ goals were threefold. The first requirement was to restore and celebrate the existing architecture. The second was to avoid a cavernous museum-like feel and the third was of course to infuse the space with the homeowners’ sense of style – which in this case included a focus on their photography collection.
The resultant home is divided into three living rooms, five bedrooms, two kitchens and two baths, all set upon a 200 square meter garden.
Aside from the stunning architectural details, perhaps the most dramatic and playful spot in the new home is the large kitchen. The inviting space is a contrast of meticulously restored wood paneled walls and 18th century paintings set against sleek bright white kitchen furnishings. The designers balanced out the dramatic surrounds with casual seating and two custom industrial style copper lights, which successfully add a healthy dose of fun, personality and quirk.
A project with no shortage of challenges, given its massive scale, delicate restoration work all balanced with the demands and tastes of a modern-day family, today the Herengracht canal house has been transformed into a modern-day version of its original glory – standing once more as a home to be envied.
Photos by Daniel Nicolas


