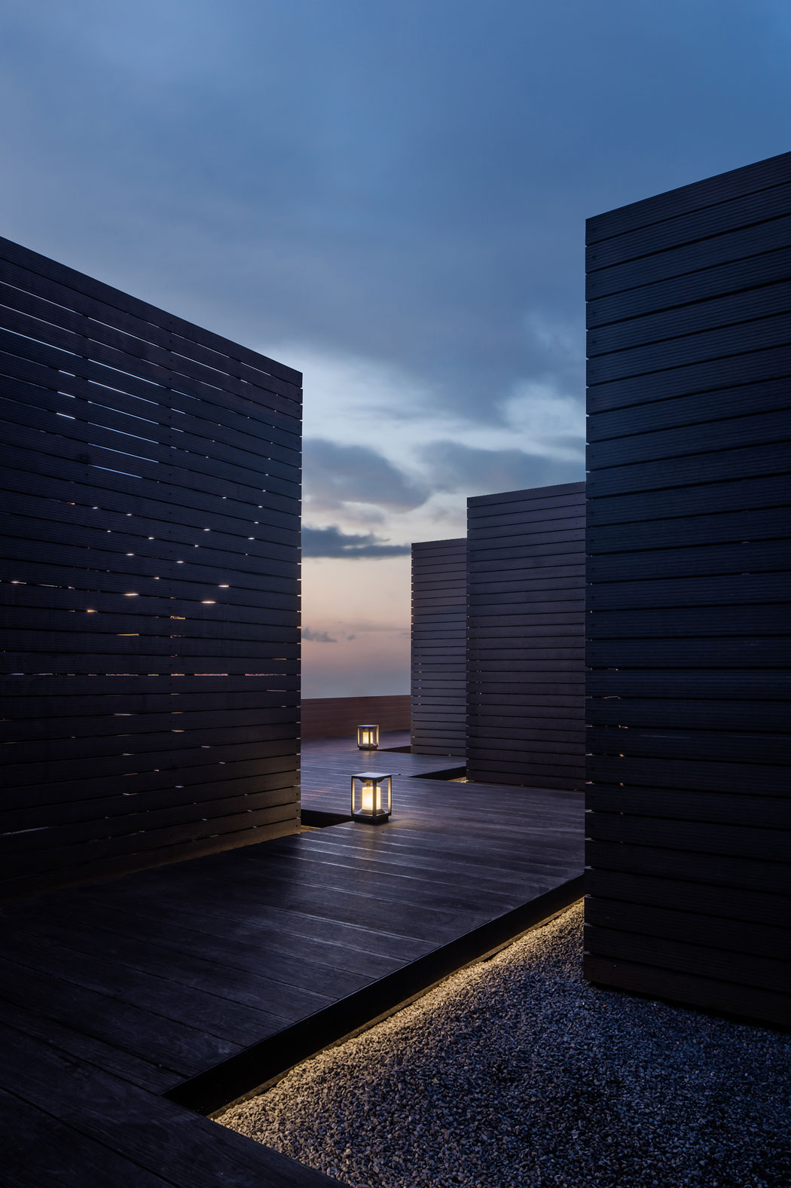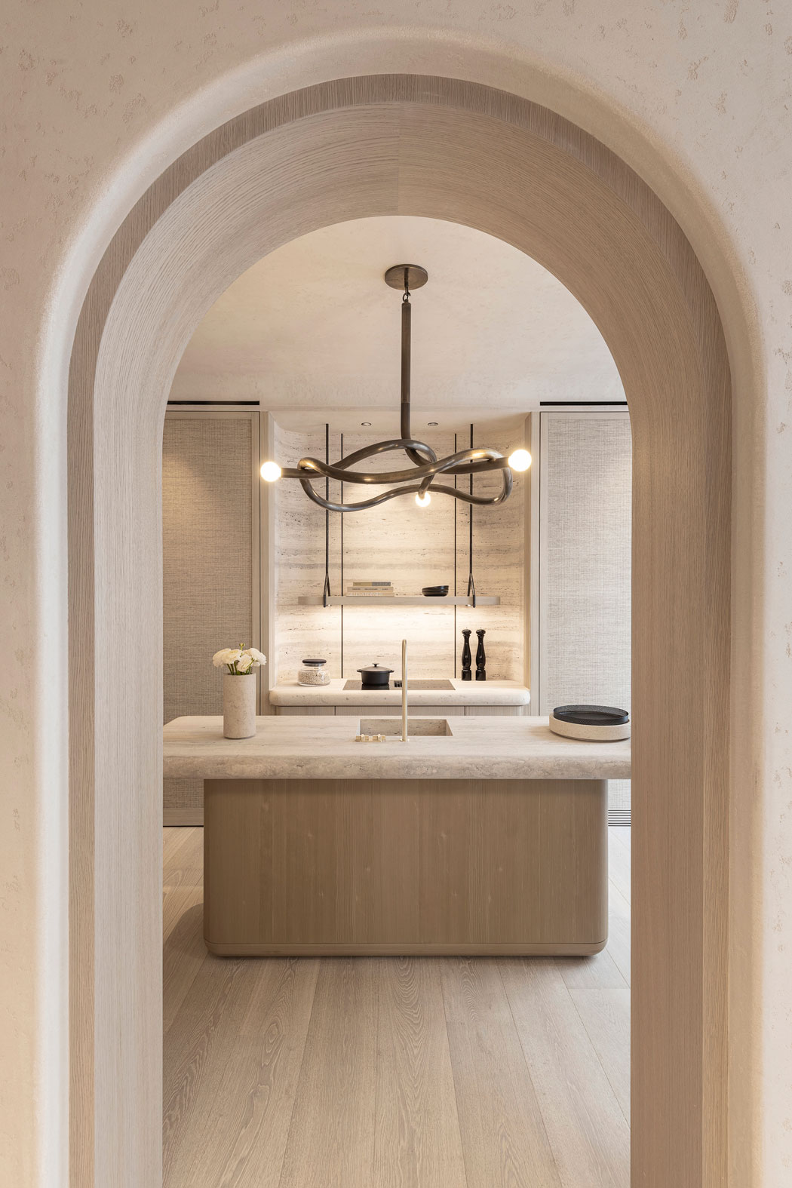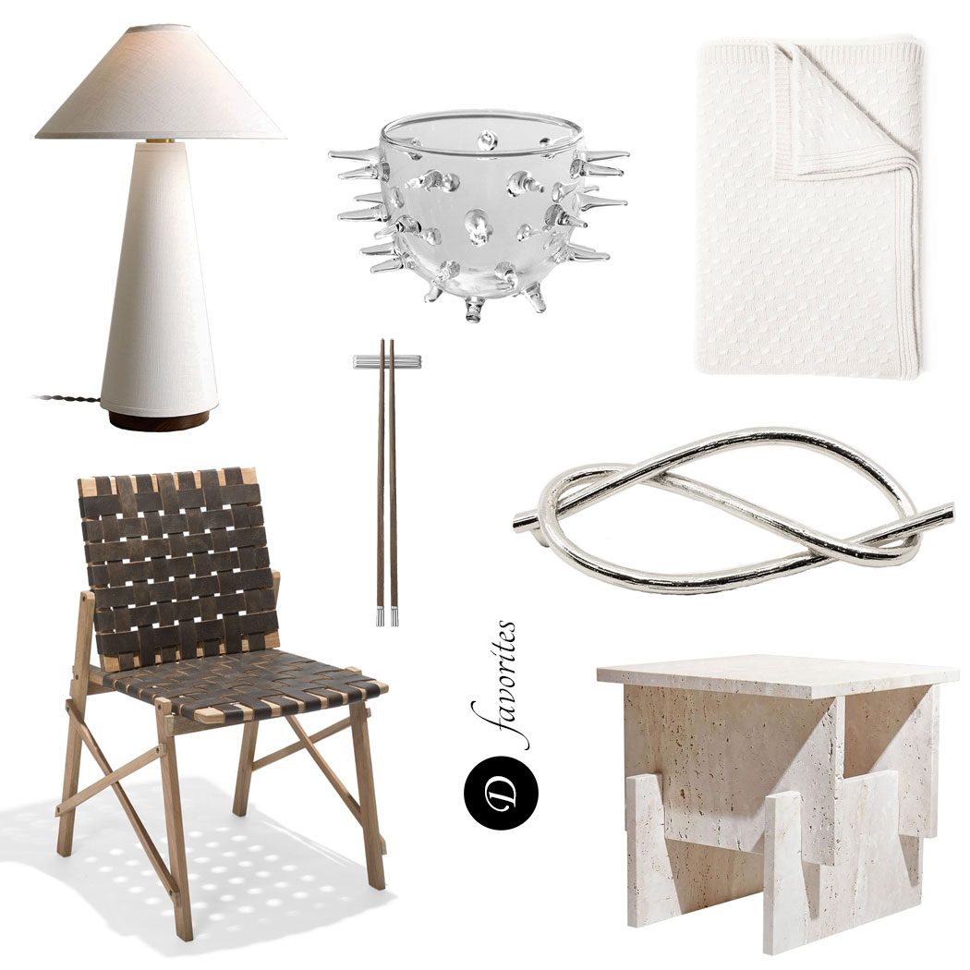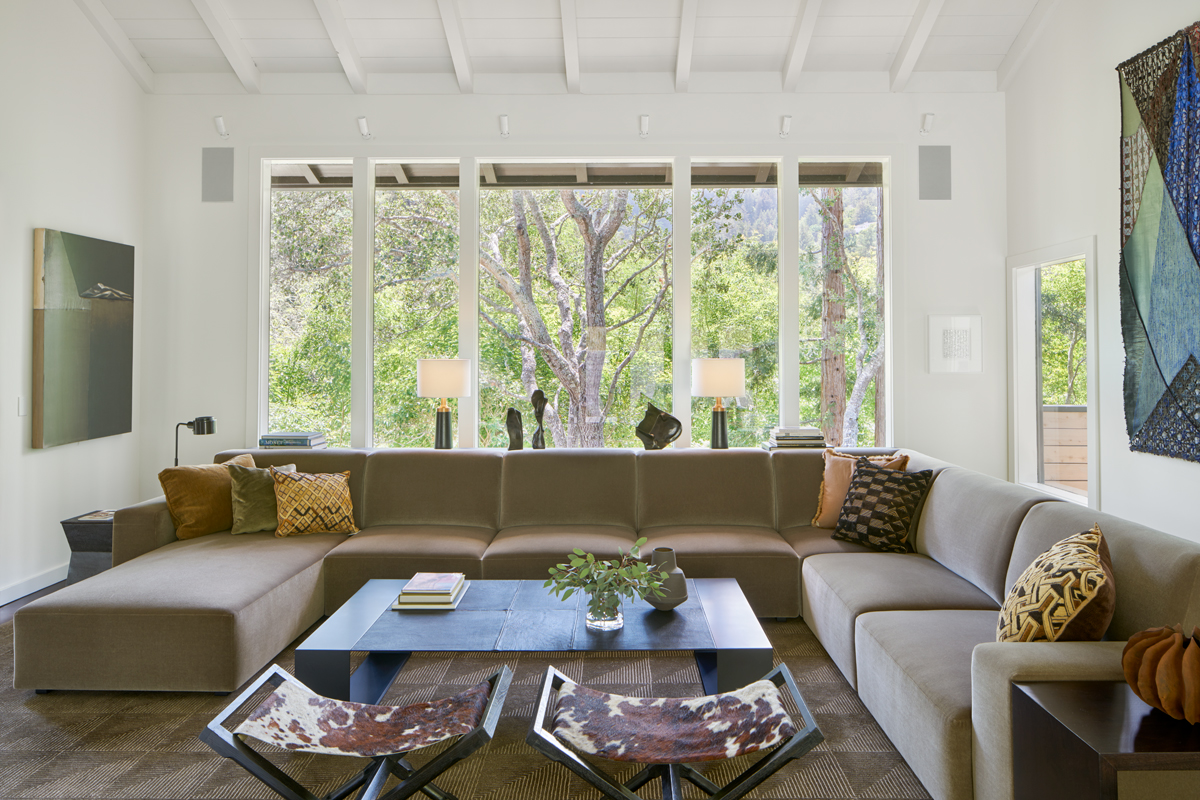
LOCATED…
just north of San Francisco and nestled in the tree lined suburb of Kentfield stand the echos of a time gone by. From the prolific residences of Joseph Esherick to the celebrated homes of William Wurster, this picturesque neighborhood serves host to some of the 20th century’s most notable architecture. A haven for mid-century modern enthusiasts, in recent years the neighborhood has enjoyed a bit of a rebirth as new homeowners merge the charms of the past with the sensibilities of 21st century living. This hybrid of past and present is exactly what informed Studio VARA’s transformation of a once dilapidated 1970s ranch. Their brief – deliver a breezy, sophisticated, art-centered home with a subtle nod to the area’s mid-century past…
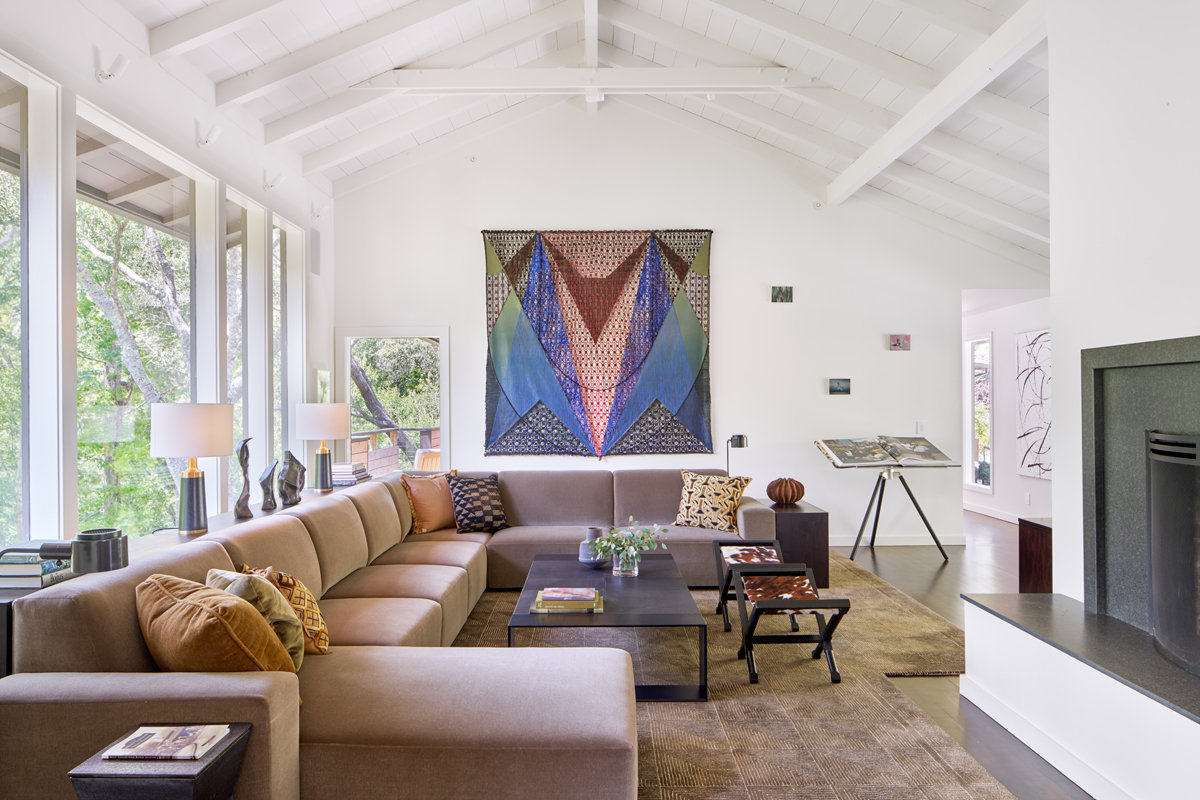
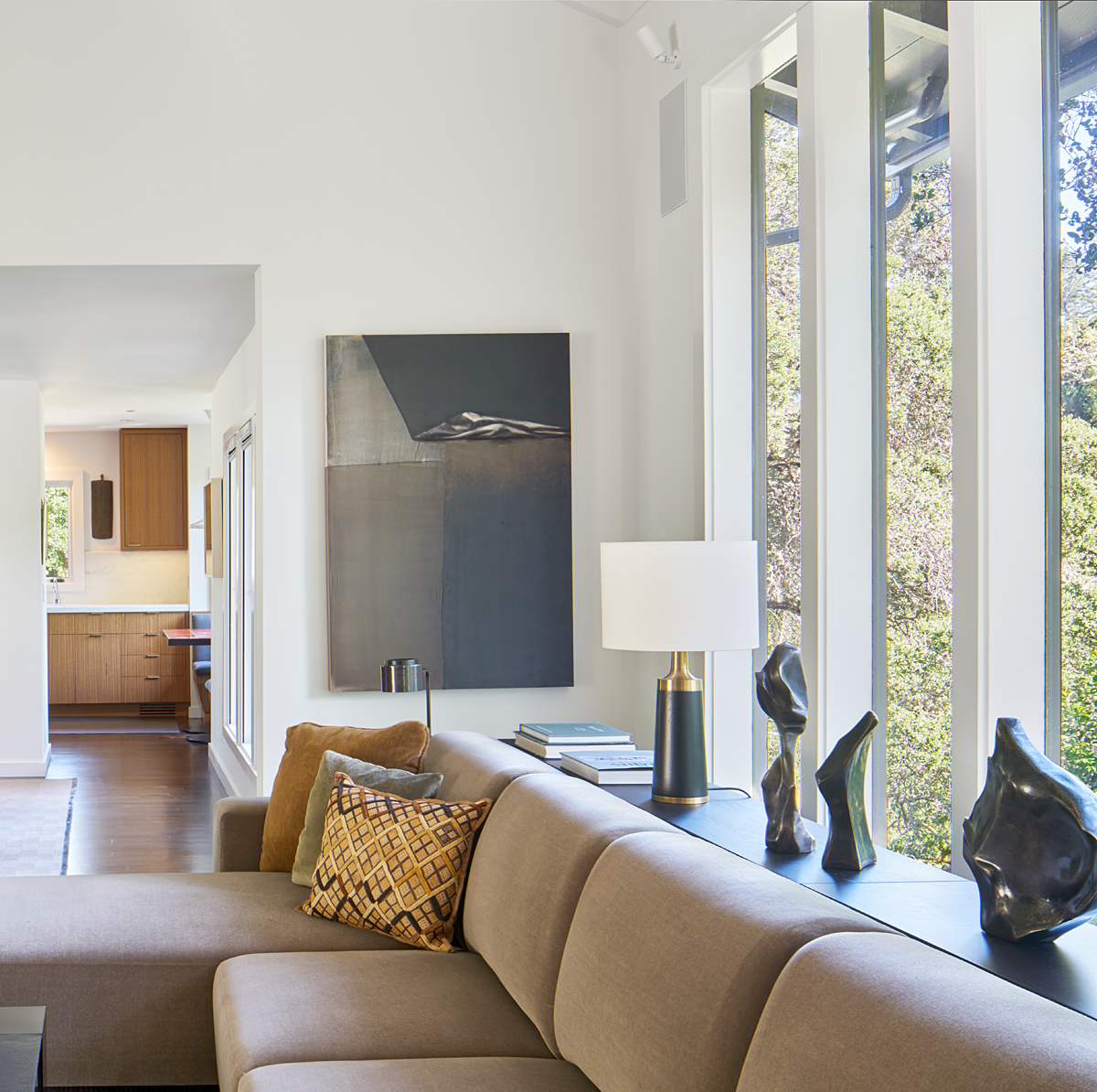
DARK, DREARY…
and in danger of falling down a hill, the home was in desperate need of significant structural work. On a more aesthetic/functional front, the kitchen was enlarged, windows were added, and stairs were relocated to improve overall flow. Large expanses of white wall were created with the owner’s art collection in mind, and many of the furnishings, including the living room’s over-sized sofa and textural rug, were custom designed to fit.
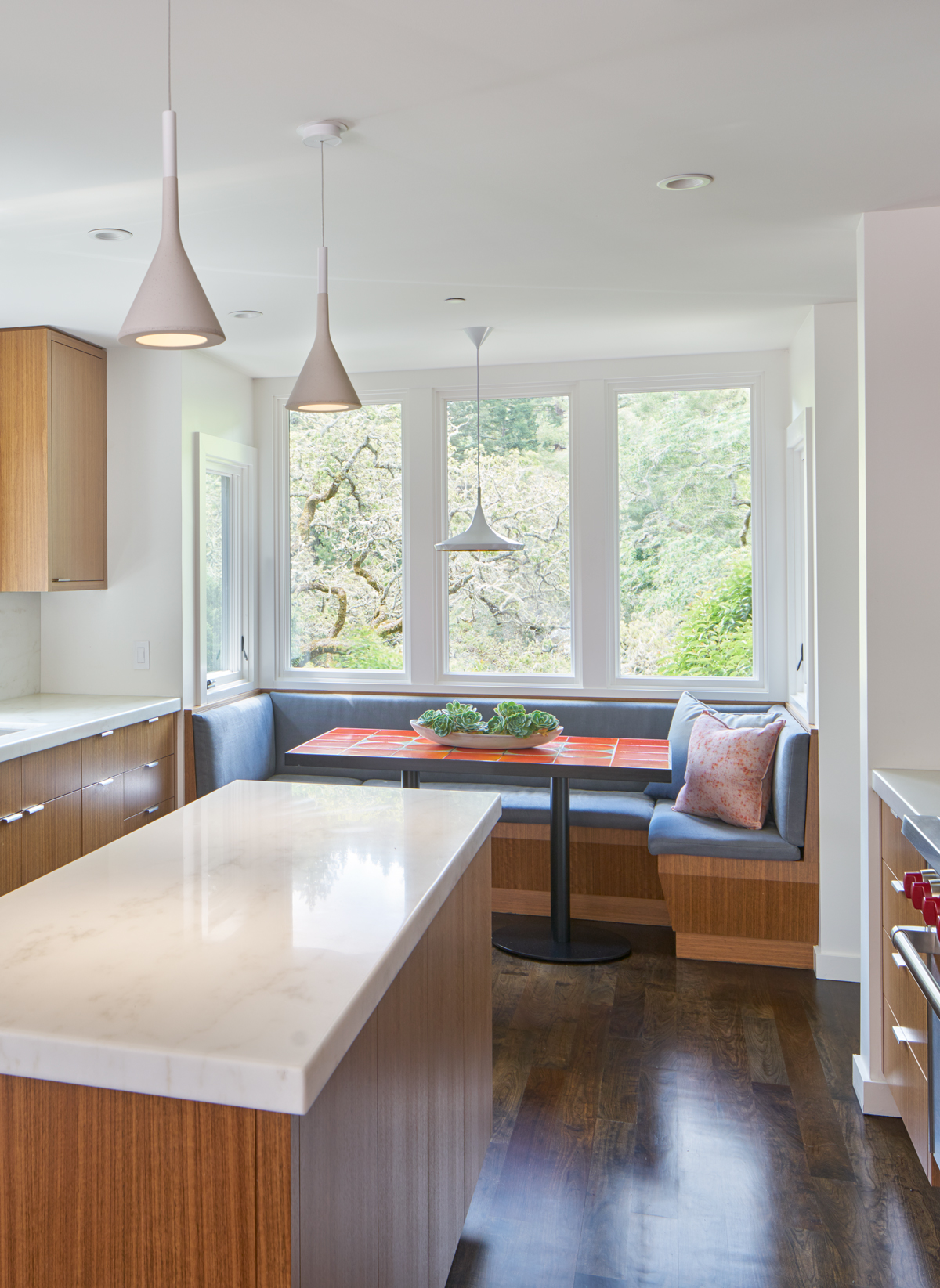
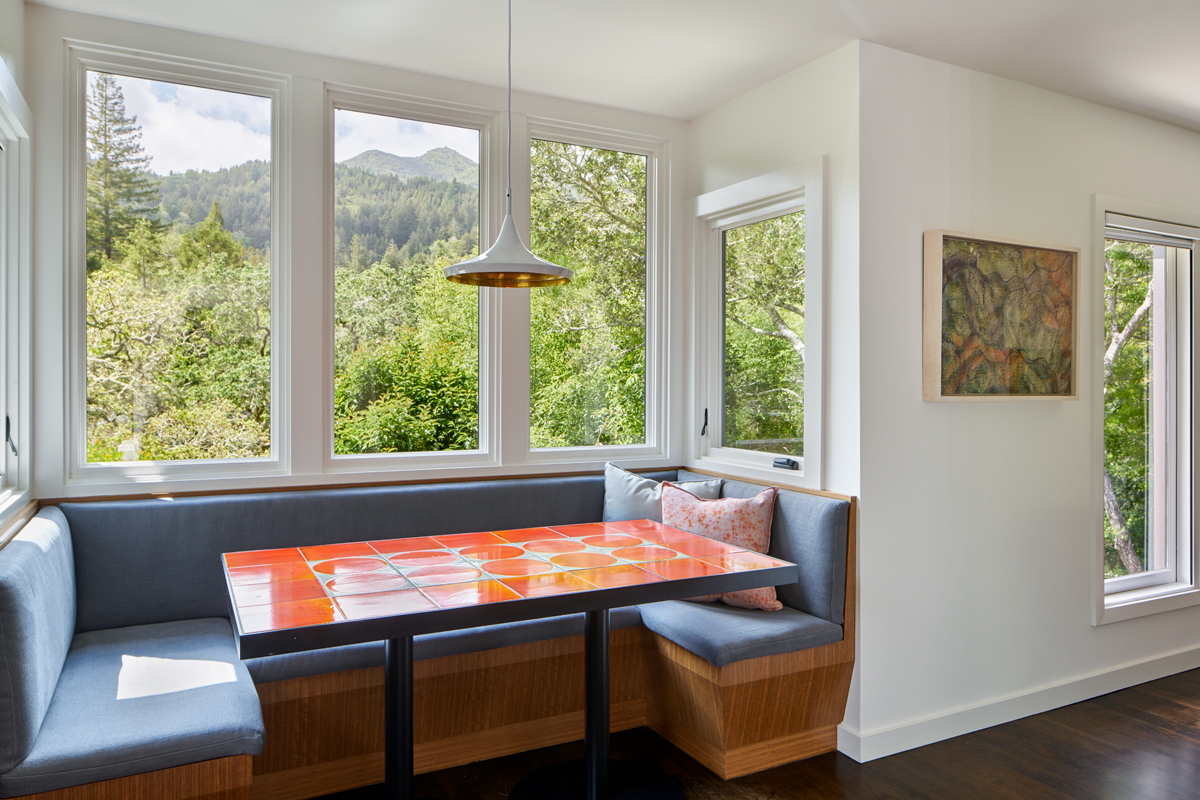
IN THE KITCHEN…
clean-lined contemporary fixtures by Tom Dixon and Lucidi & Pevere were selected for subtle impact while a small dining table makes a colorful nod to the home’s past with ’60s tiles by French ceramicist Roger Capron. Windows were left untreated, so as to not to distract from the breathtaking views of Mt. Tamalpais, and the main kitchen’s finishes were updated with sleek quartz counters and rich zebrawood cabinetry.
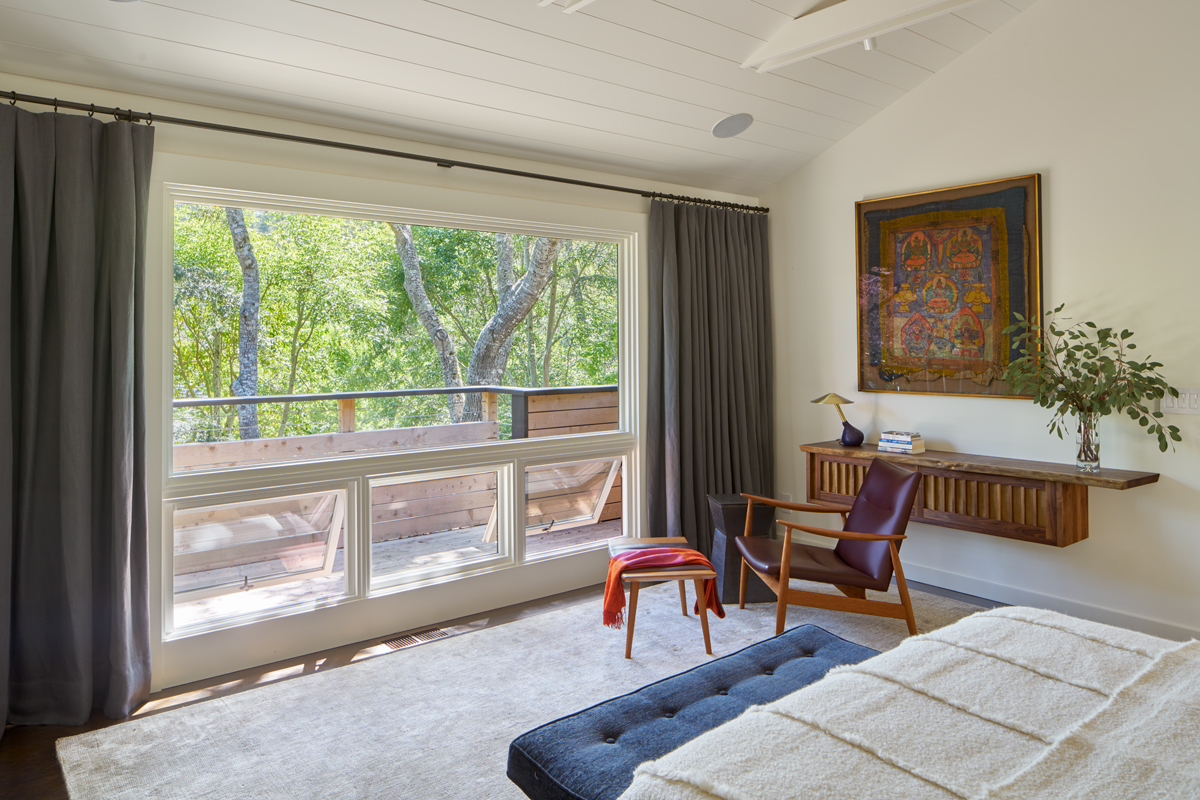
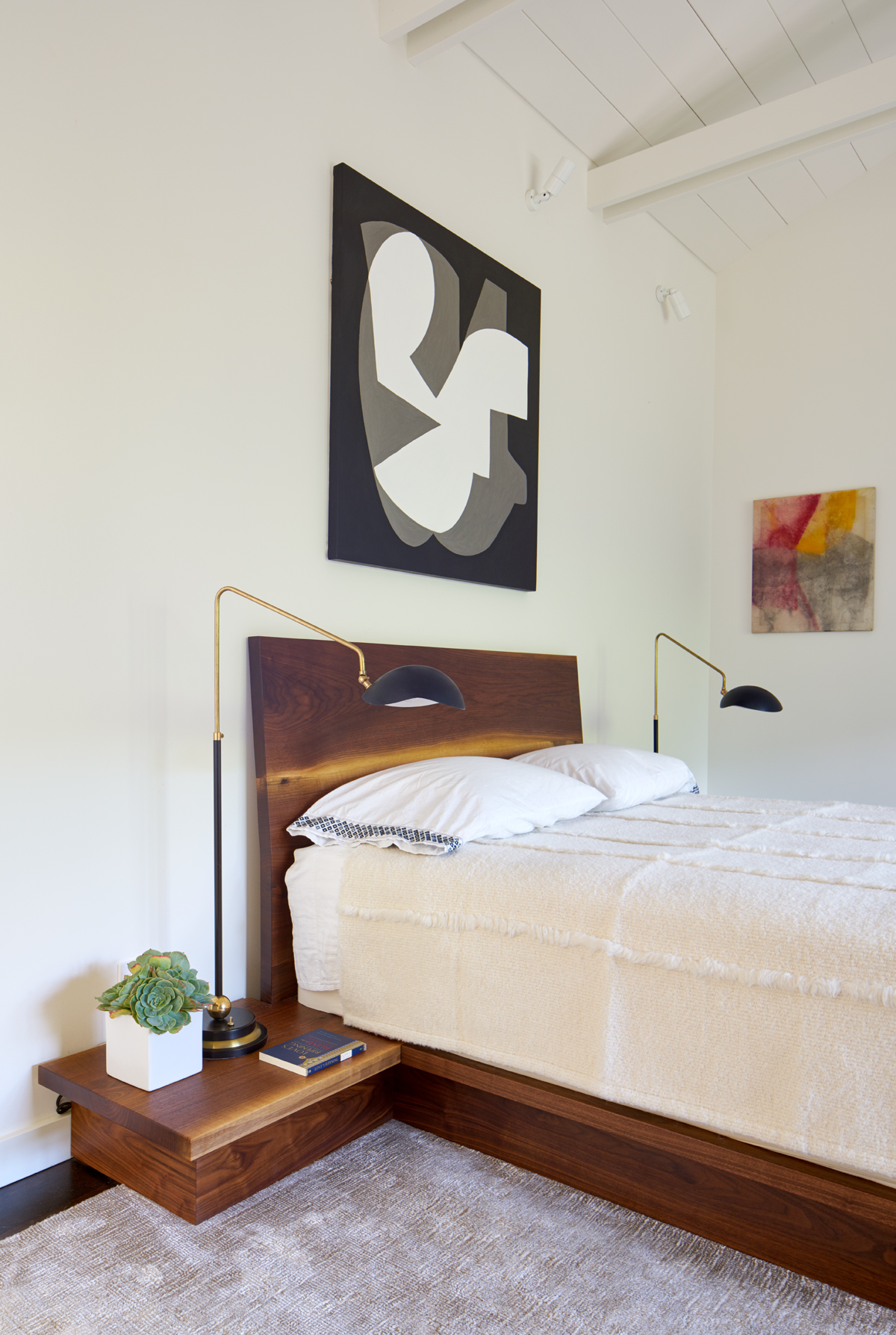
THE MASTER BEDROOM…
boasts a rich walnut wood bed with unobstructed views of nature beyond while a luxe silk rug serves to elevate the space. In an intentional celebration of the property’s vintage past, a mid-century chair and pair of sculptural lamps infuse the room with a palpable sense of modernism.
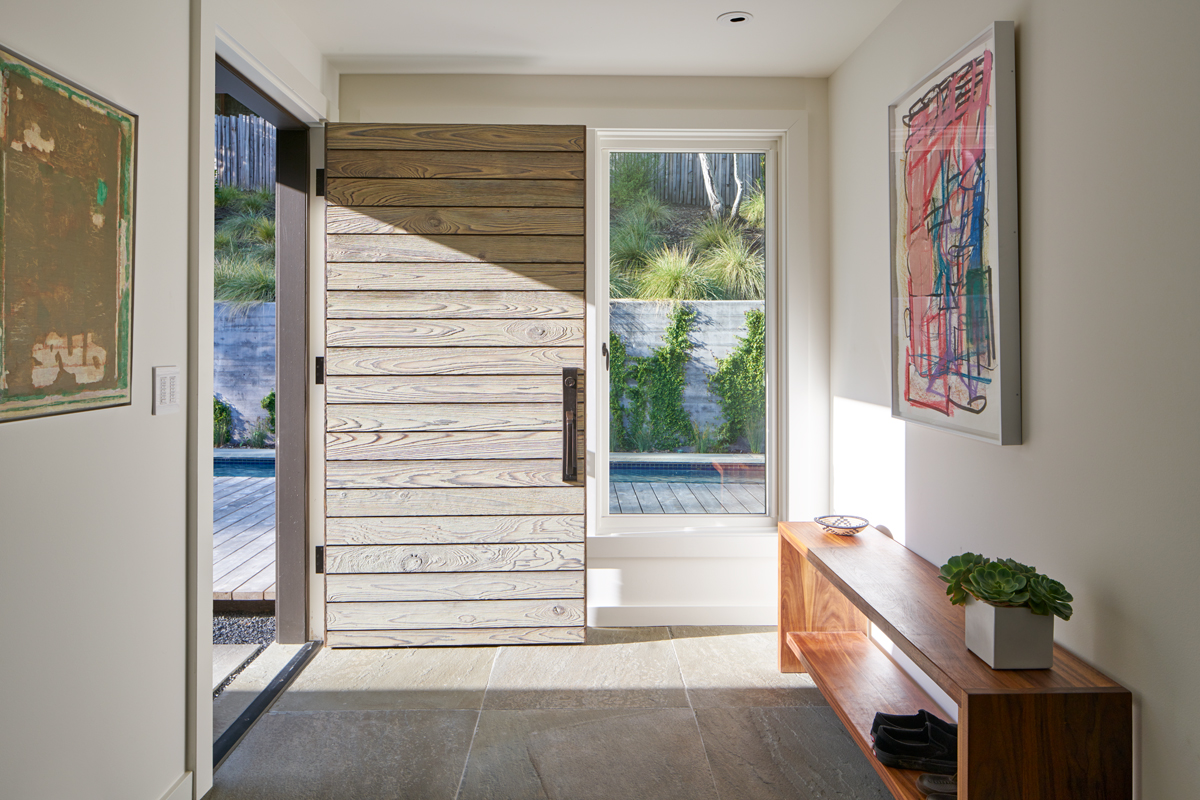
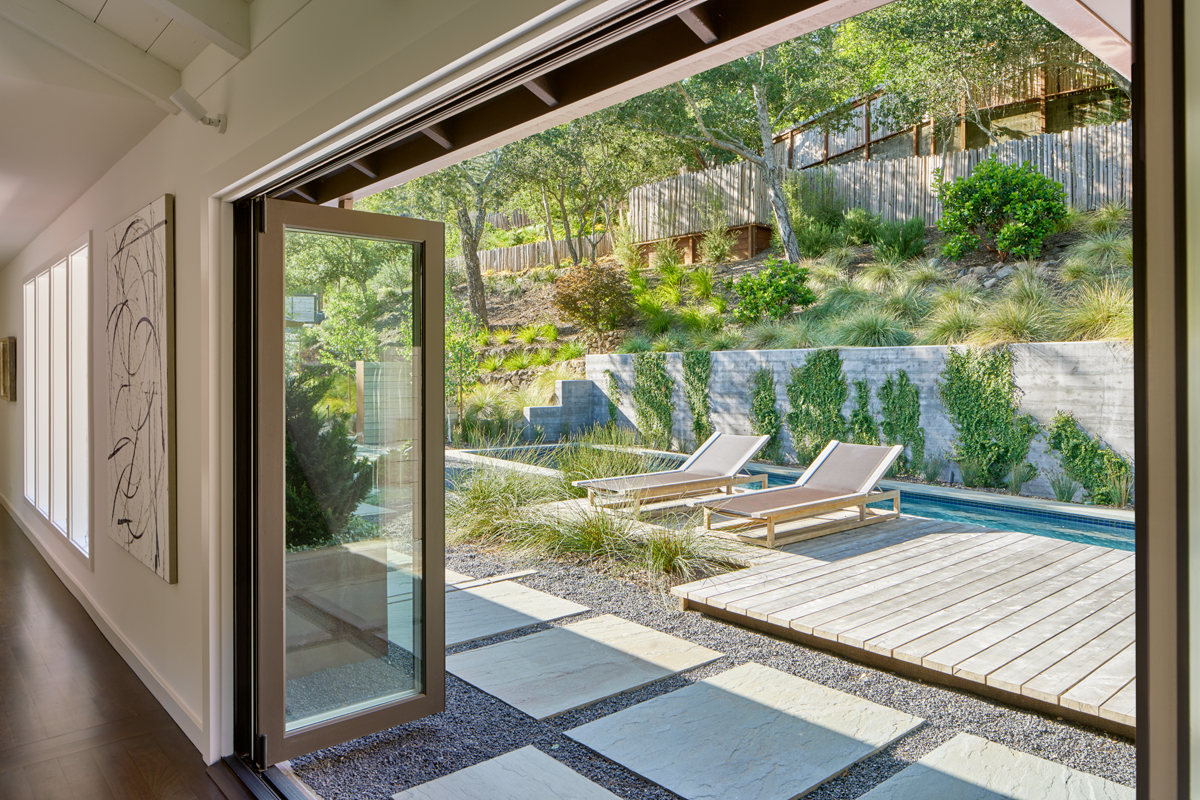
OUT BACK…
a retractable glass wall opens the house onto an intelligently designed yard by Humanature Landscape Design. The well selected gravel, bluestone slabs, ornamental grasses, and native plantings work to create both a sculptural and low-water/maintenance yard. As for the pool, Studio VARA’s co-founder Maura Fernandez Abernethy and team squeezed in a slip of an oasis just in front of a board-formed concrete retaining wall. The overall effect invites a seamless flow between indoors and out amidst a focus on function, comfort, and understated luxury. In sum this is 1970s goes modern at its Californian best.
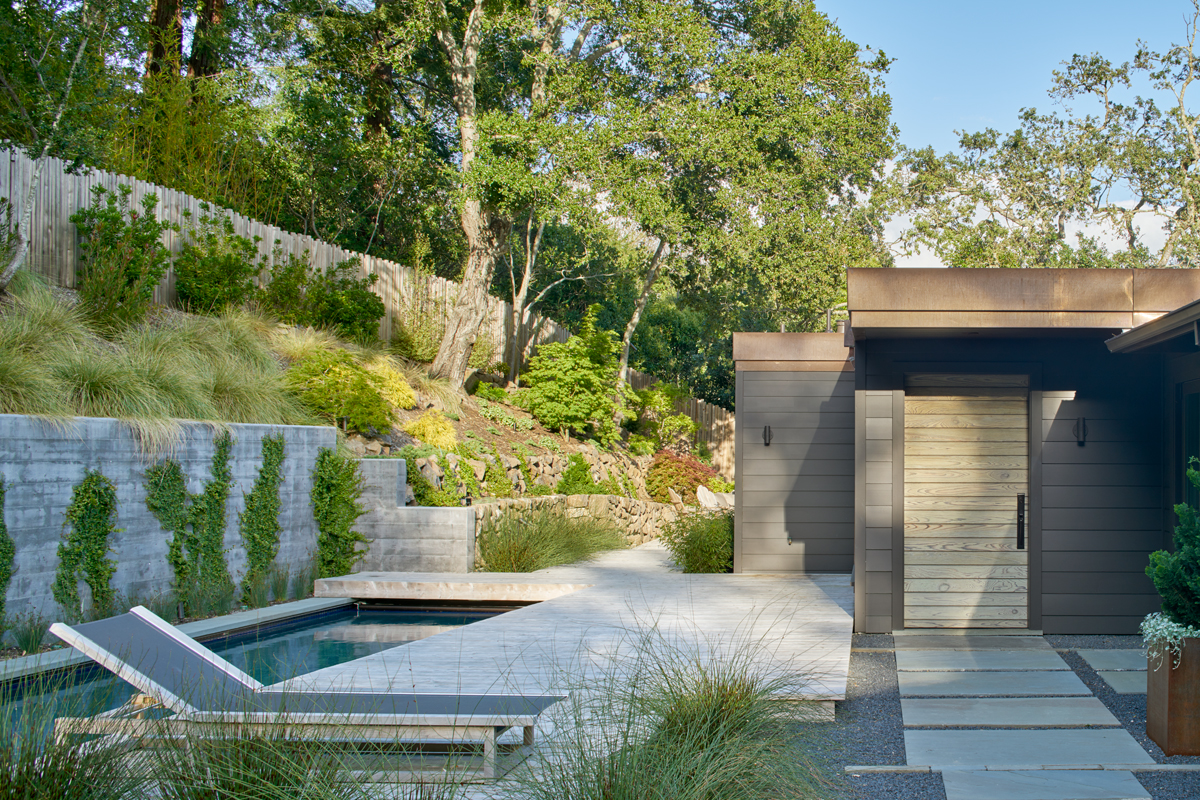
Architect & Interiors: Studio VARA
Structural Engineer: GFDS Engineers
Civil Engineer: Tarnoff Engineering Corp.
Landscape: Humanature Landscape Design Inc.
General Contractor: Summit Professional Builders
Photography: Bruce Damonte Photography via v2com



