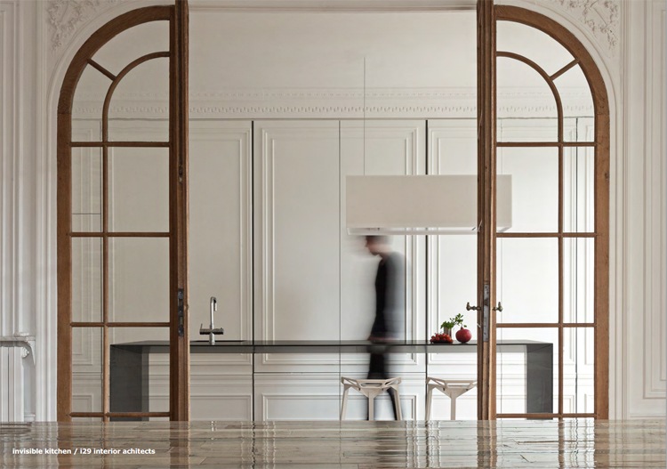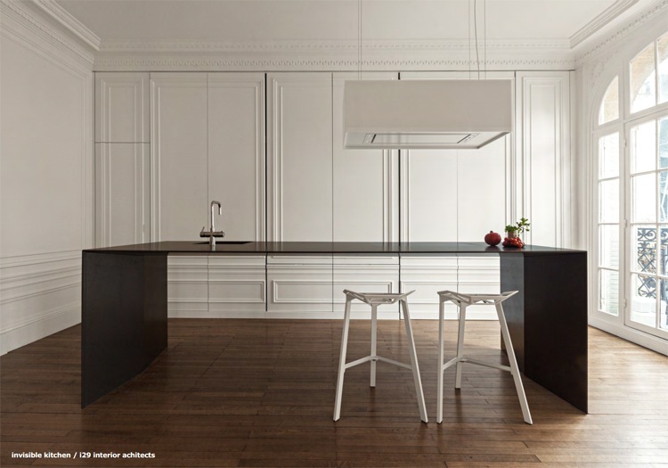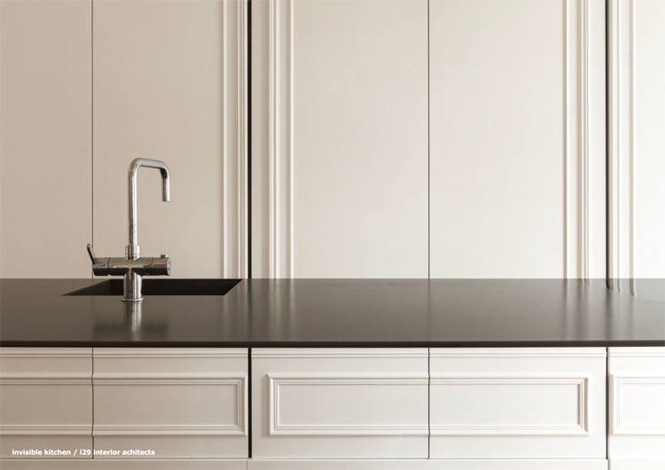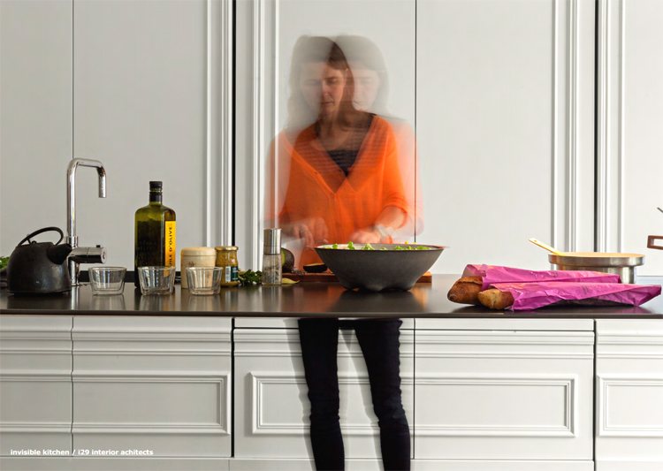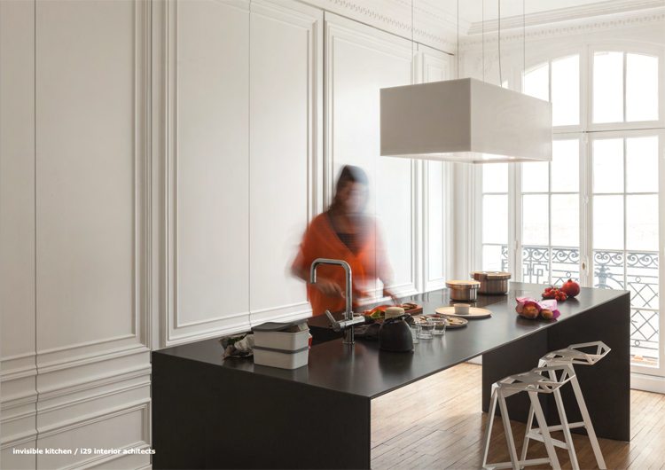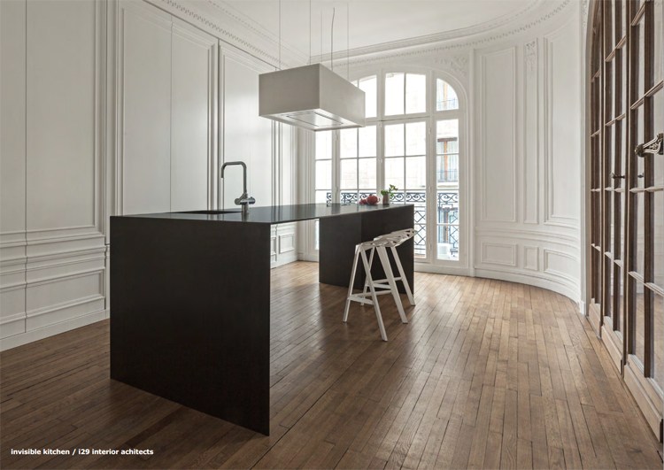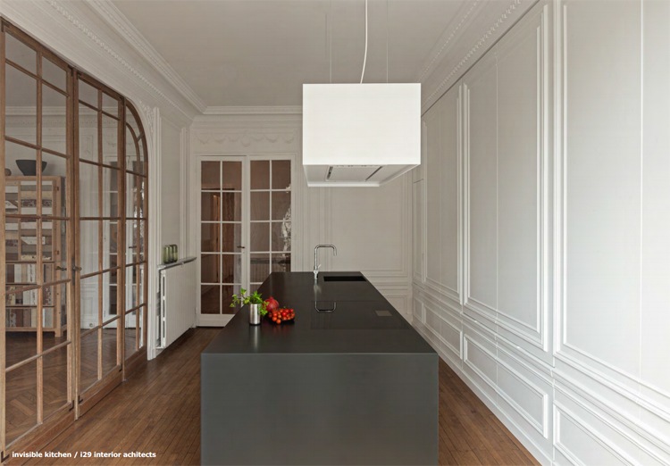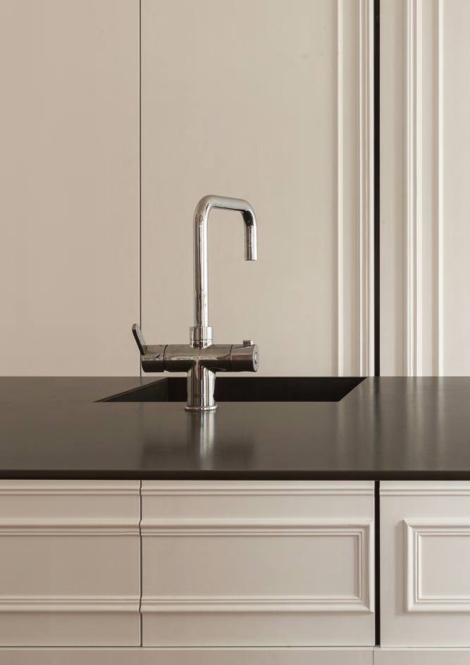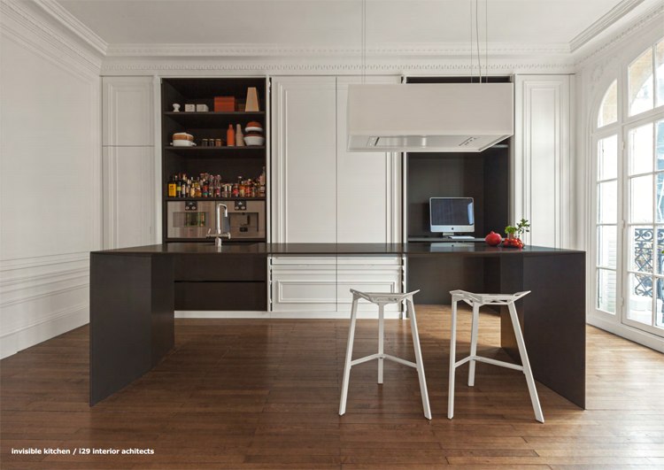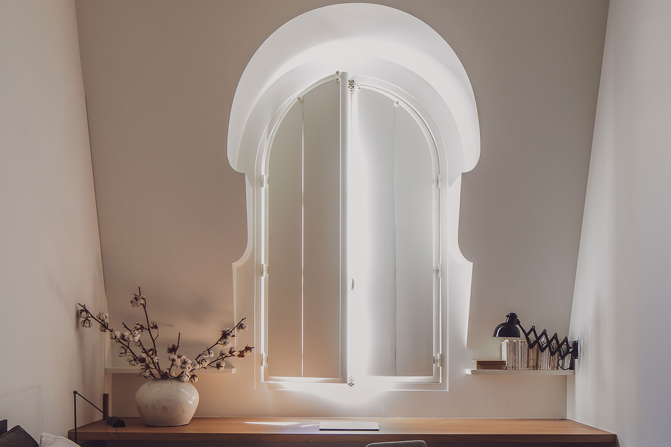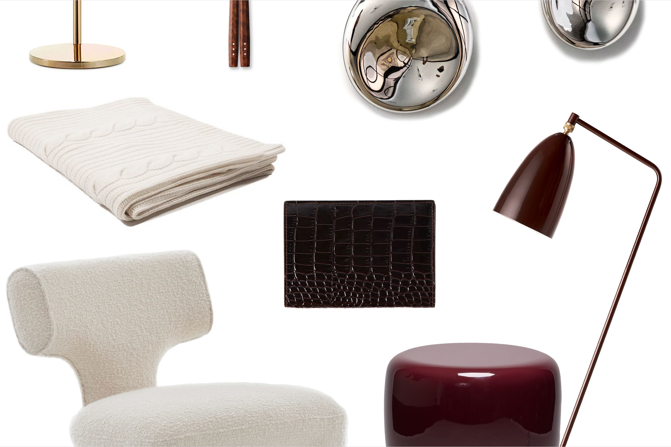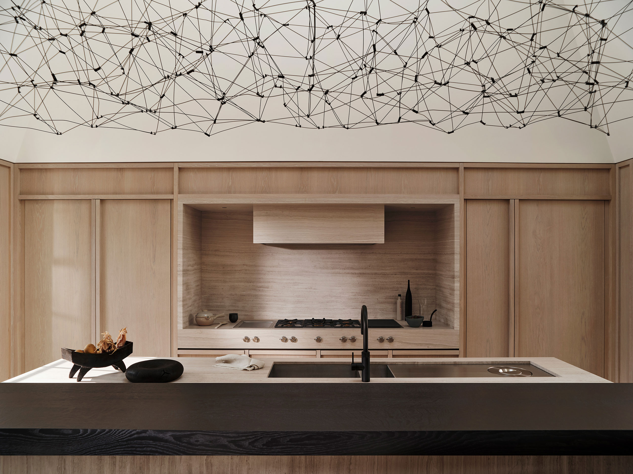The Netherlands based interior architecture and design firm i29 is addressing the changing configuration of the contemporary kitchen by making it invisible… or at least close to it. Meeting the changing morphology of the contemporary home (where the structural divide between kitchen and living space is becoming increasingly less distinct) with perhaps an overdue shift in aesthetics and function – i29 has created a system to further merge these two areas that, from a design perspective, we continue to address as separate. The result of their labor is a kitchen island that, when not in use, appears and operates more like a piece of furniture – an extension of the main living area – than a distinct functional area.
Reduced to its absolute minimum, the island boasts a top surface just centimeters in thickness that tapers as it moves forward, creating, from the living area, an even thinner illusion. Despite its shallow profile, the island still manages to accommodate all water, cooking and electrical connections within its shell. As for storage and the remaining kitchen appliances – those are concealed behind a series of large sliding wall panels. In the Paris apartment installation shown here, the illusion of seamlessness is furthered by replicating the original wall panel details onto the facade of the new sliding doors.
For small space dwellers and those of us who live to keep visual clutter to a minimum… could this be the way of the future?
Thank you i29 for the great submission!
Photography courtesy of i29 Interior Architects


