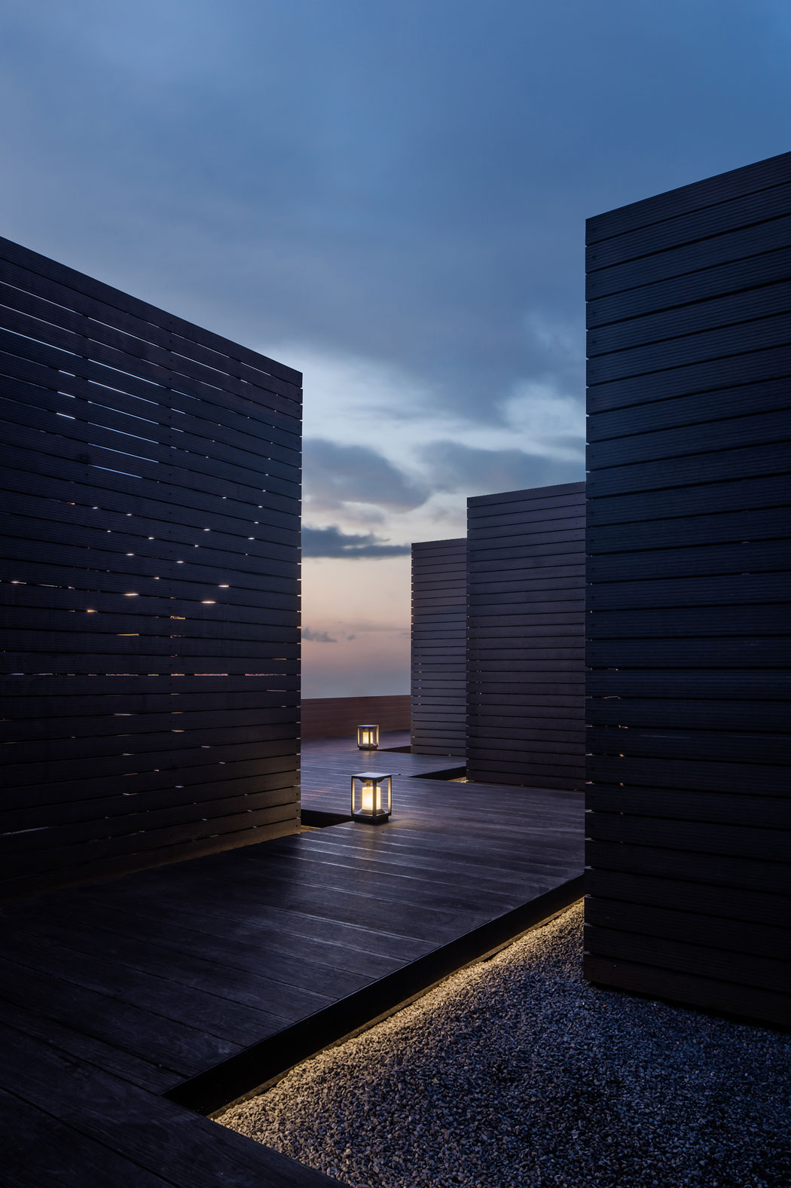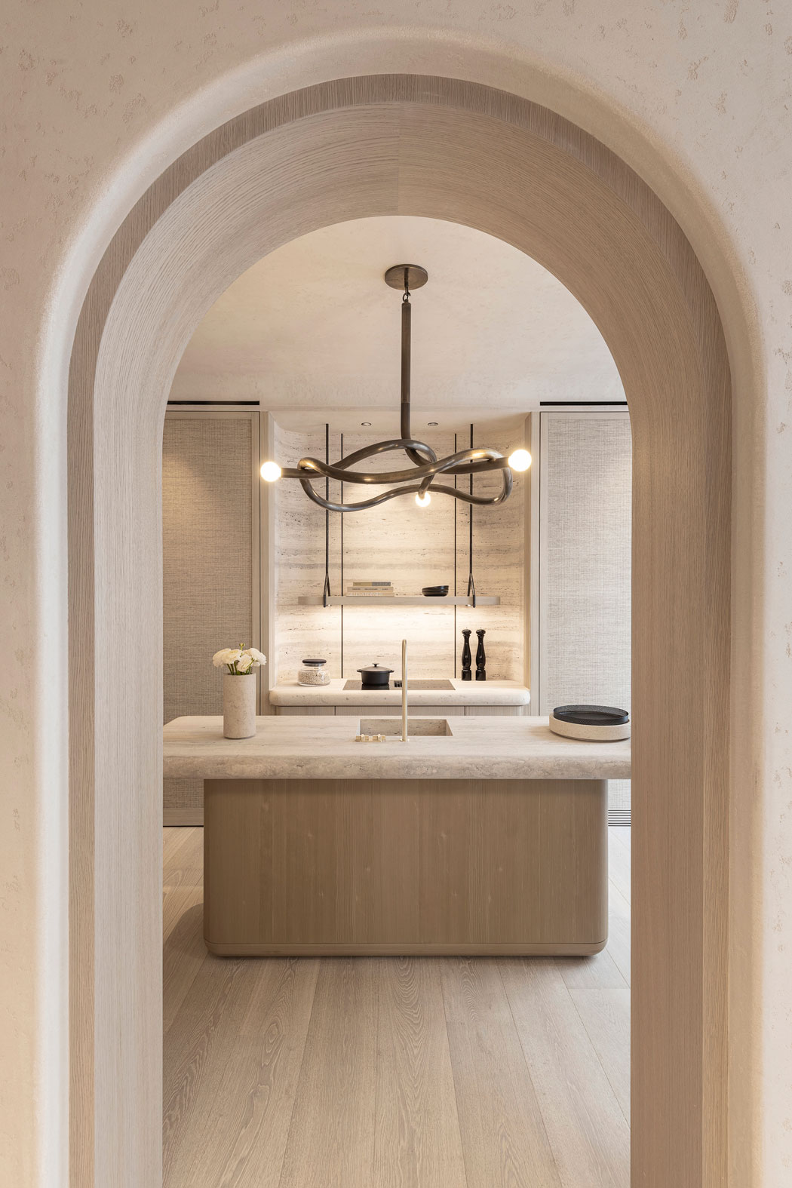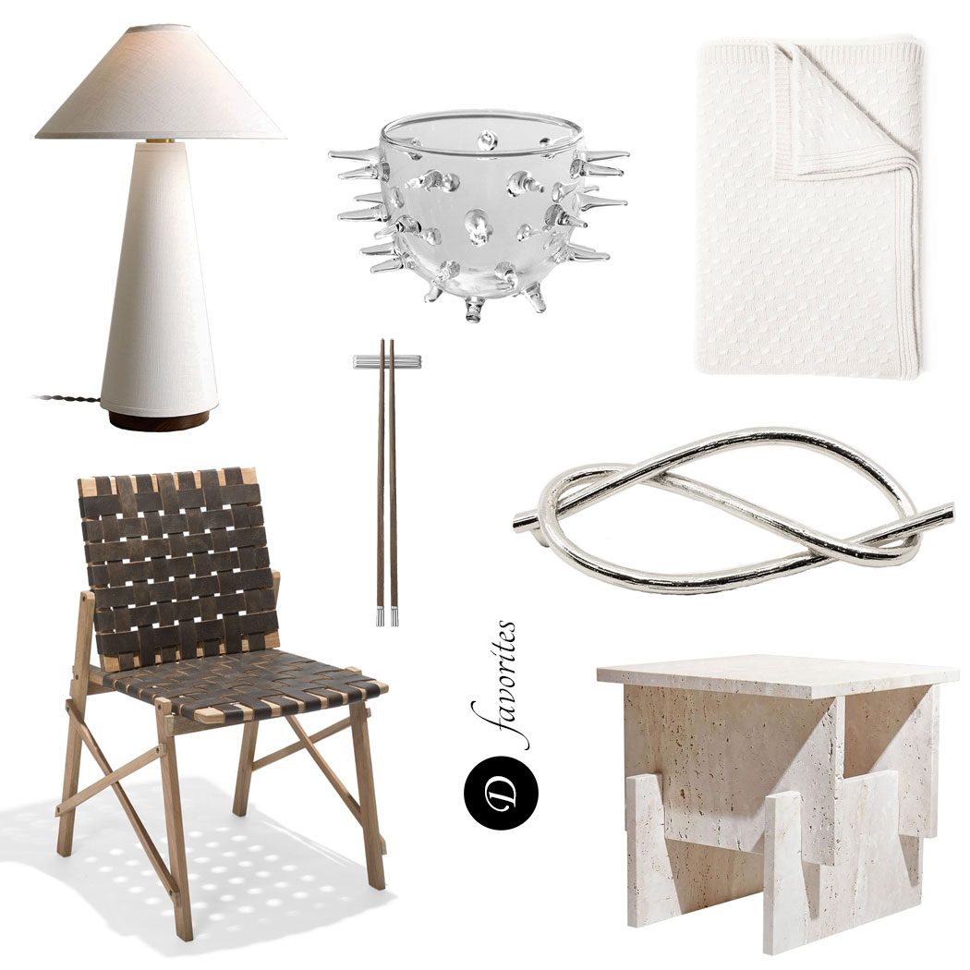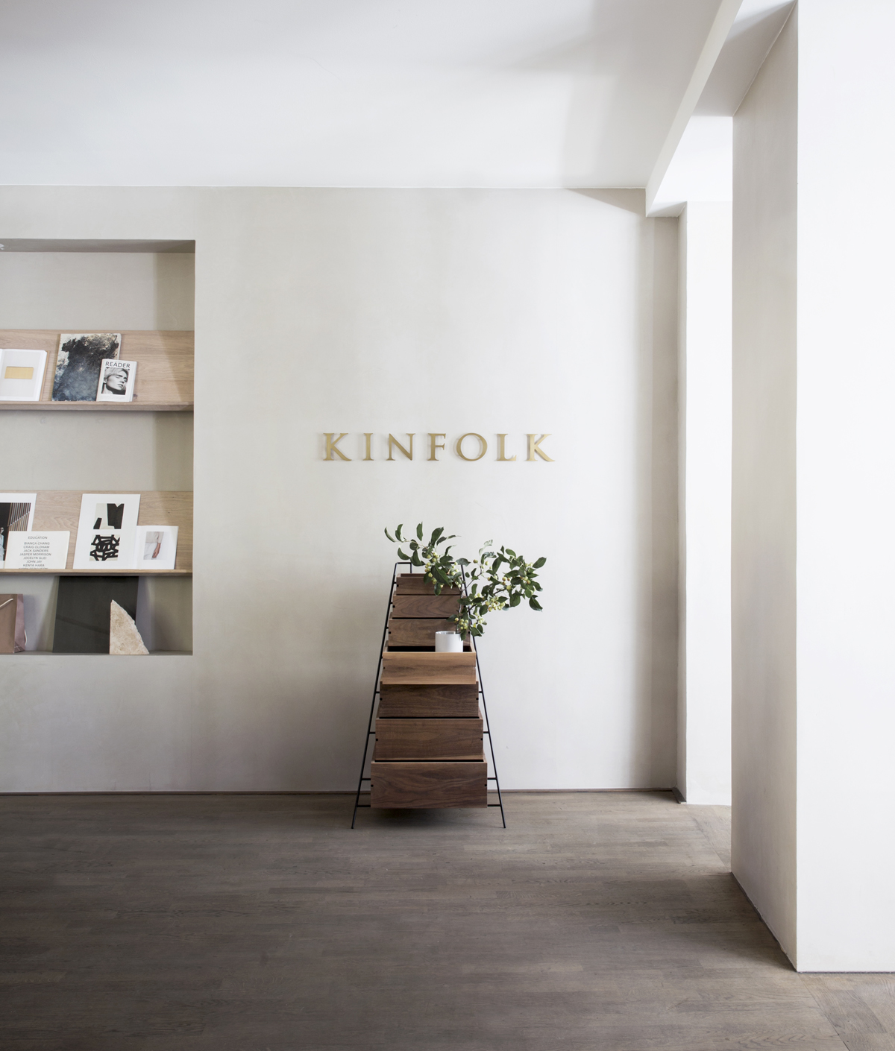
CREATED IN…
close collaboration between Norm Architects, and Nathan Willams and Jessica Gray of Kinfolk, the new Kinfolk Gallery / office space in Central Copenhagen is a sensitive study in Scandinavian and Japanese modernism…
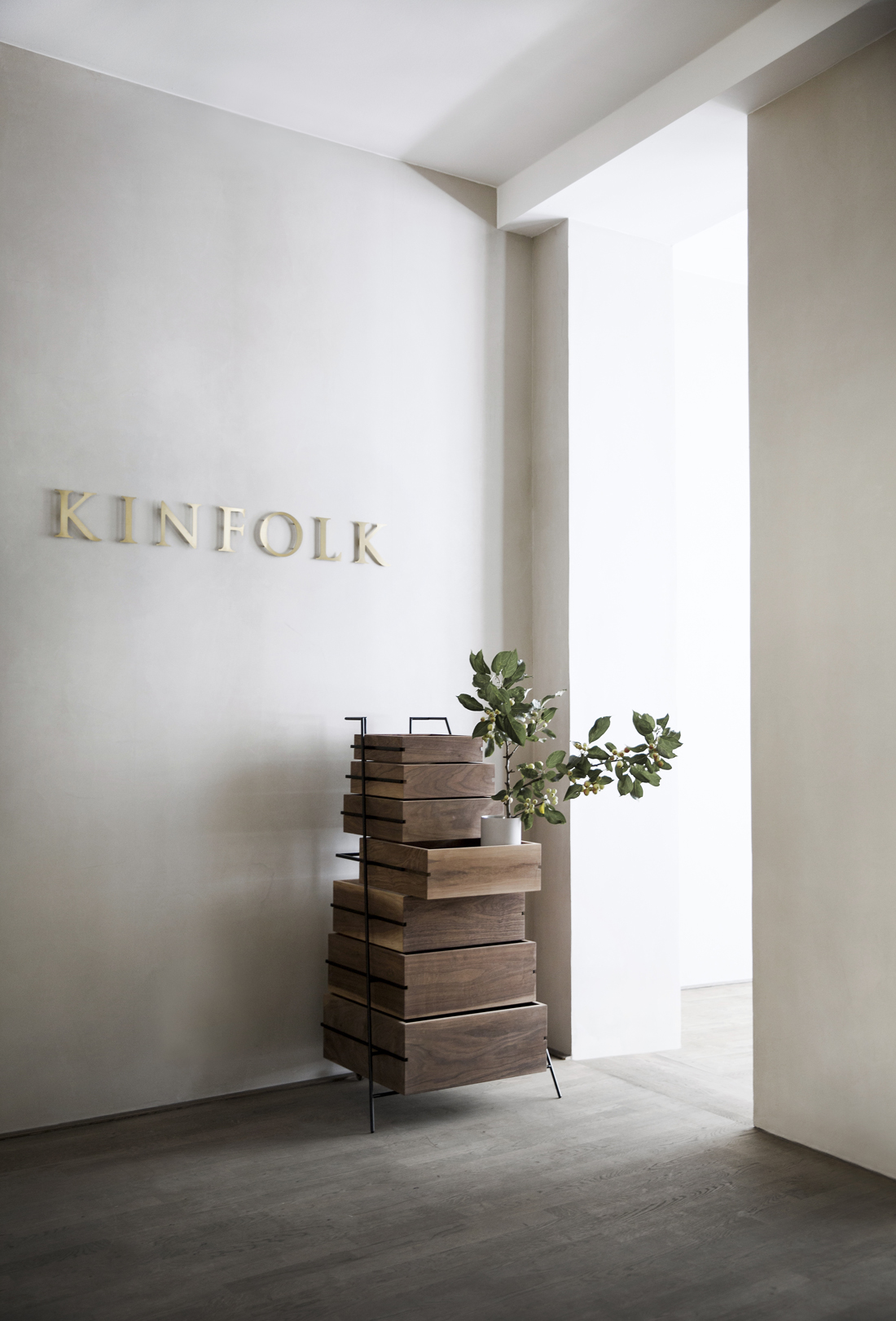
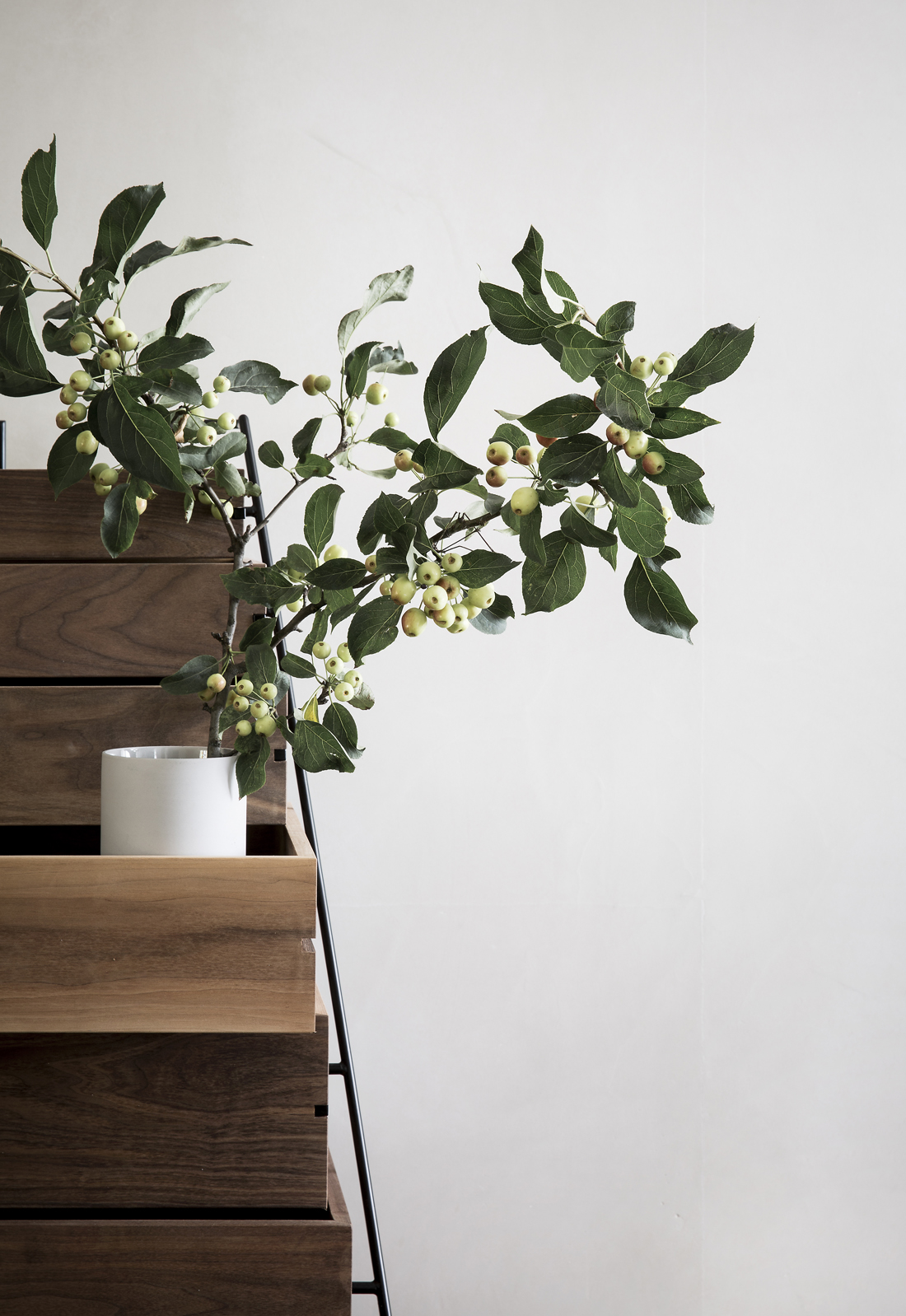 |
THE CLIENT…brief centered around the idea of collaboration with a focus on creating an casually elegant space, where co-workers and friends could congregate, showcase, and share ideas. |
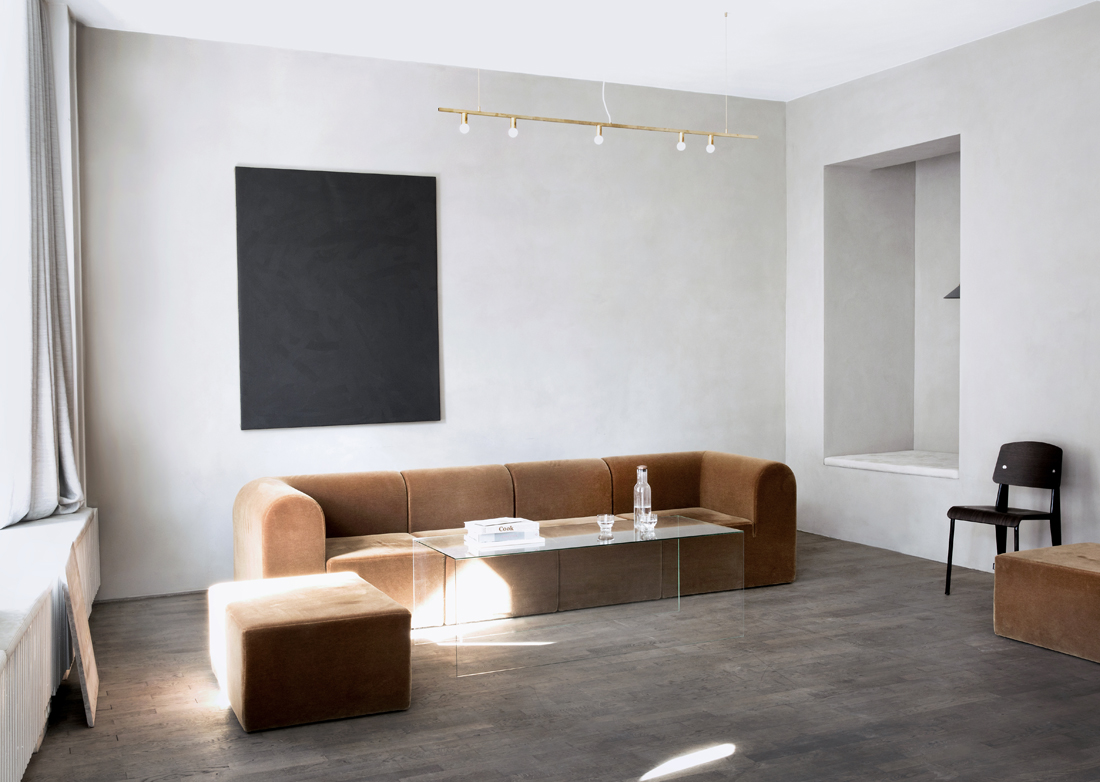
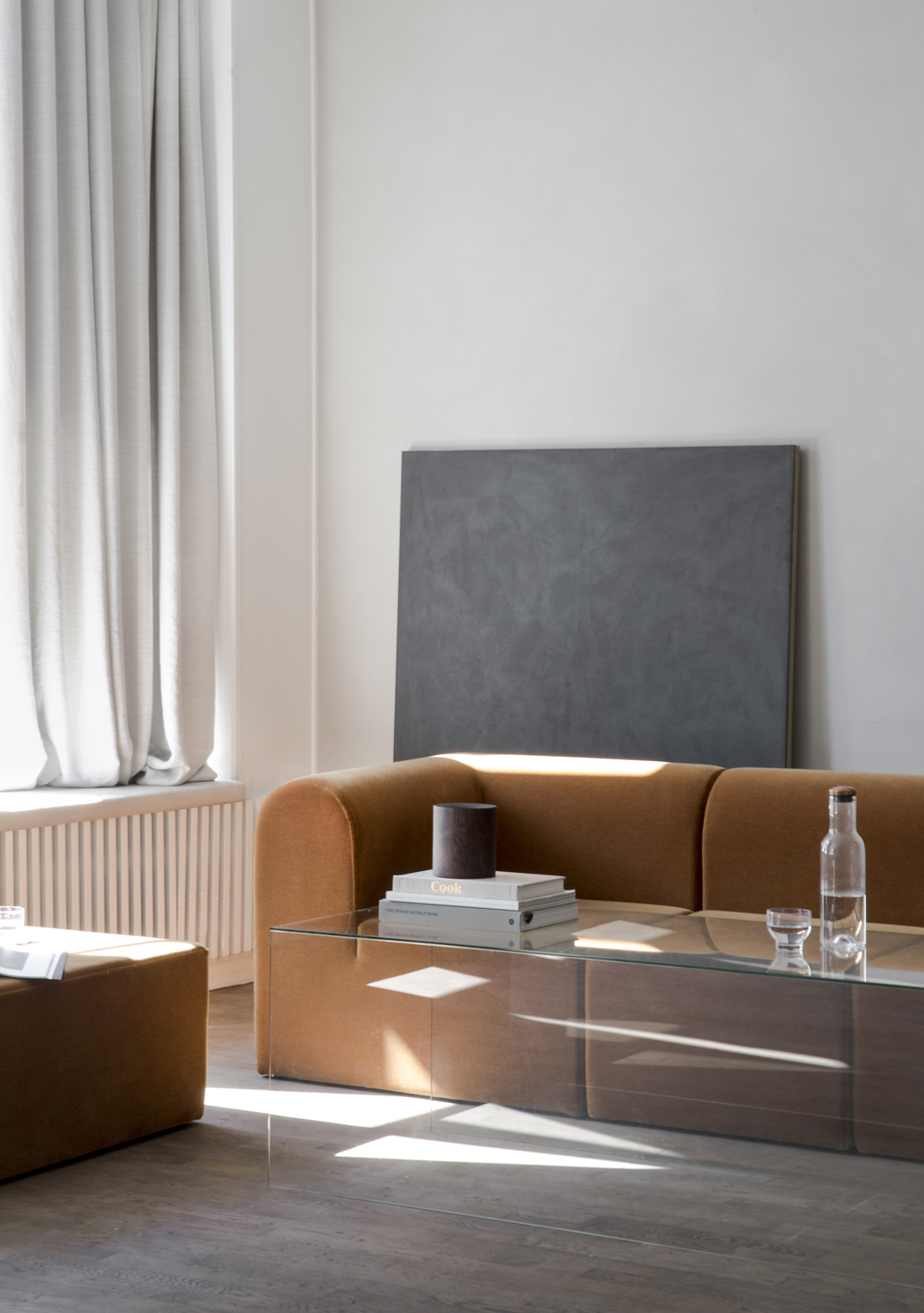 |
THE MINIMAL…multi use space was divided into three zones – the first area is a sun filled public gathering space and gallery; the second, a work space; and the third, a more private use area. |
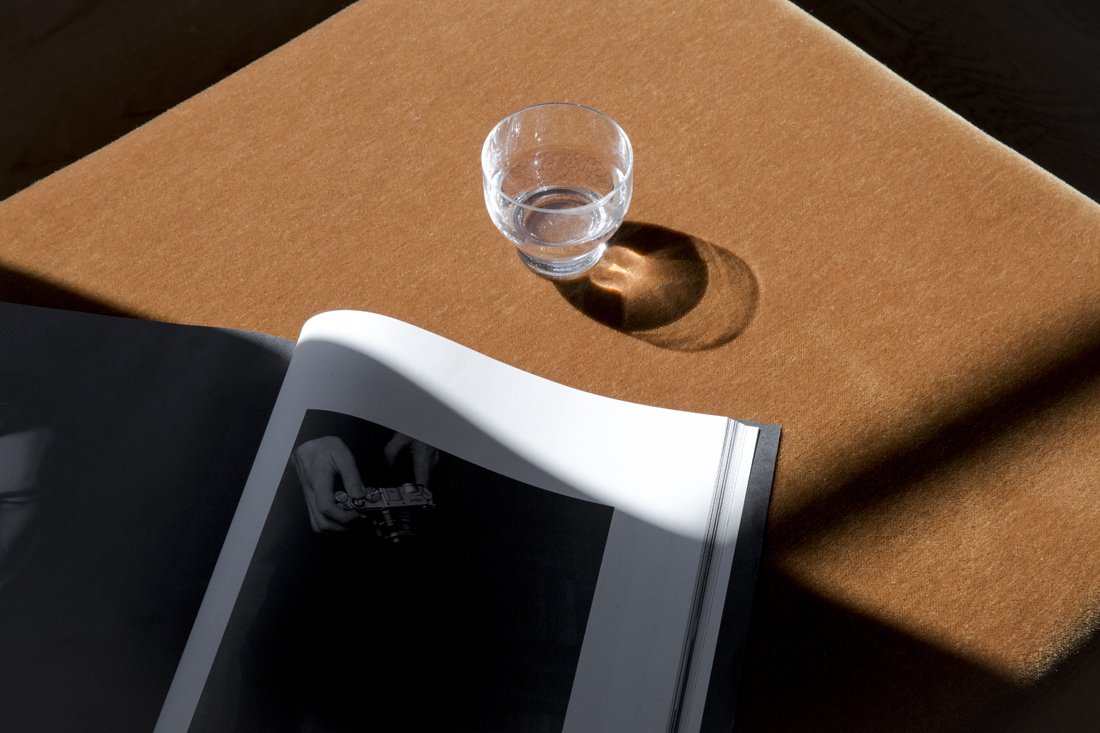
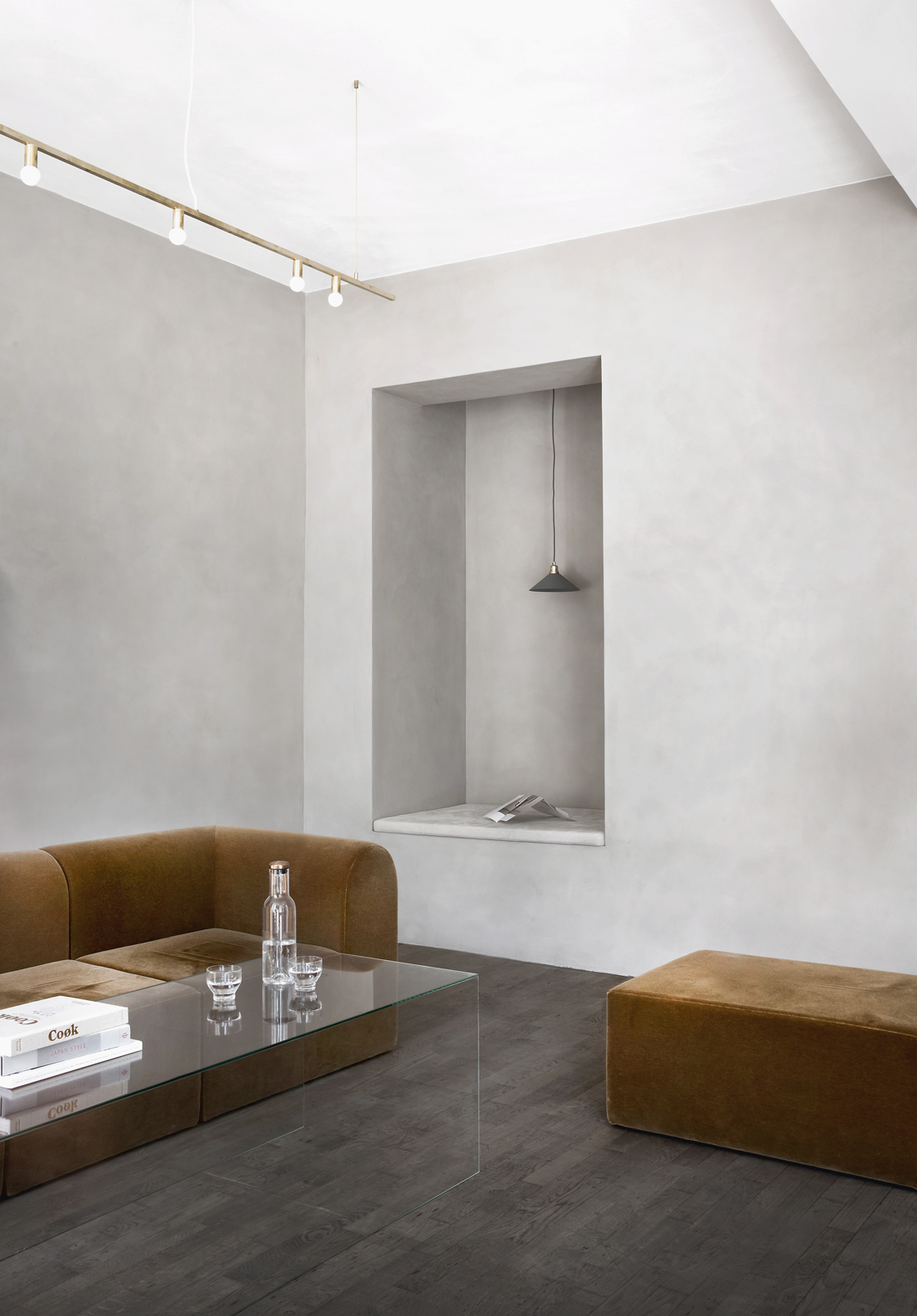 |
MATERIALS…and palettes were painstakingly compiled to imbue the space with a natural / haptic quality. For the walls, the architects opted for a traditional toned plaster called Kabe – a finish often found in Japanese castles, temples and exclusive teahouses. A similar finish can also be found on the facades of local neoclassical buildings throughout Copenhagan. |
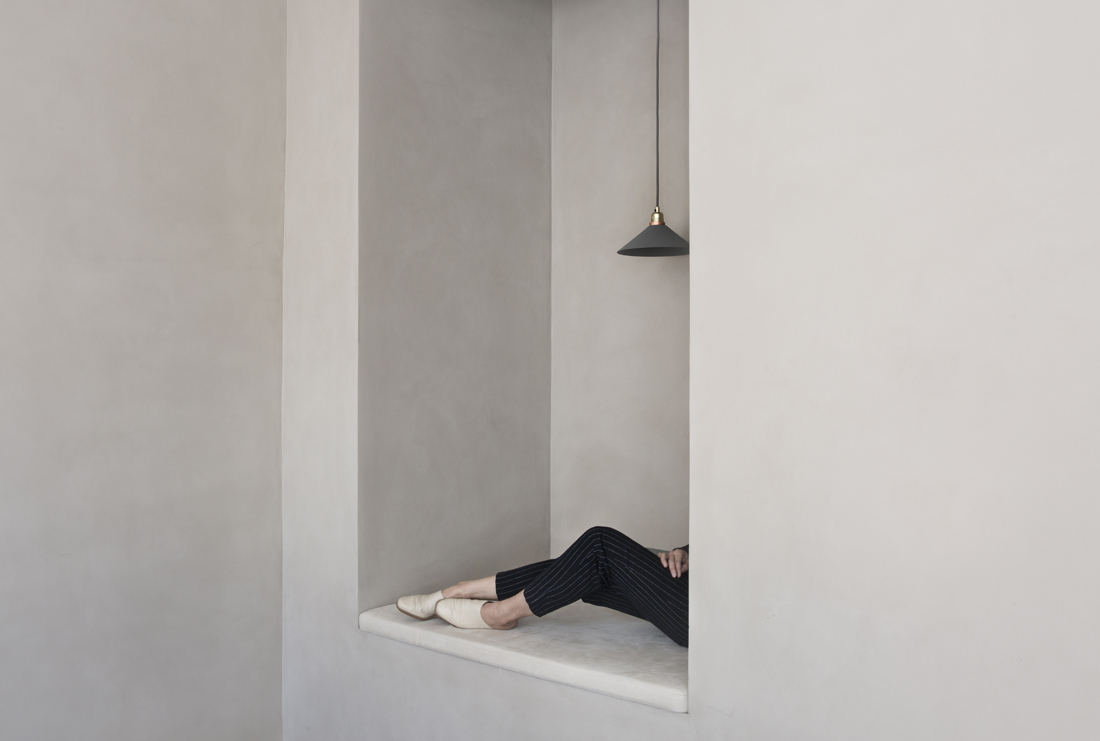
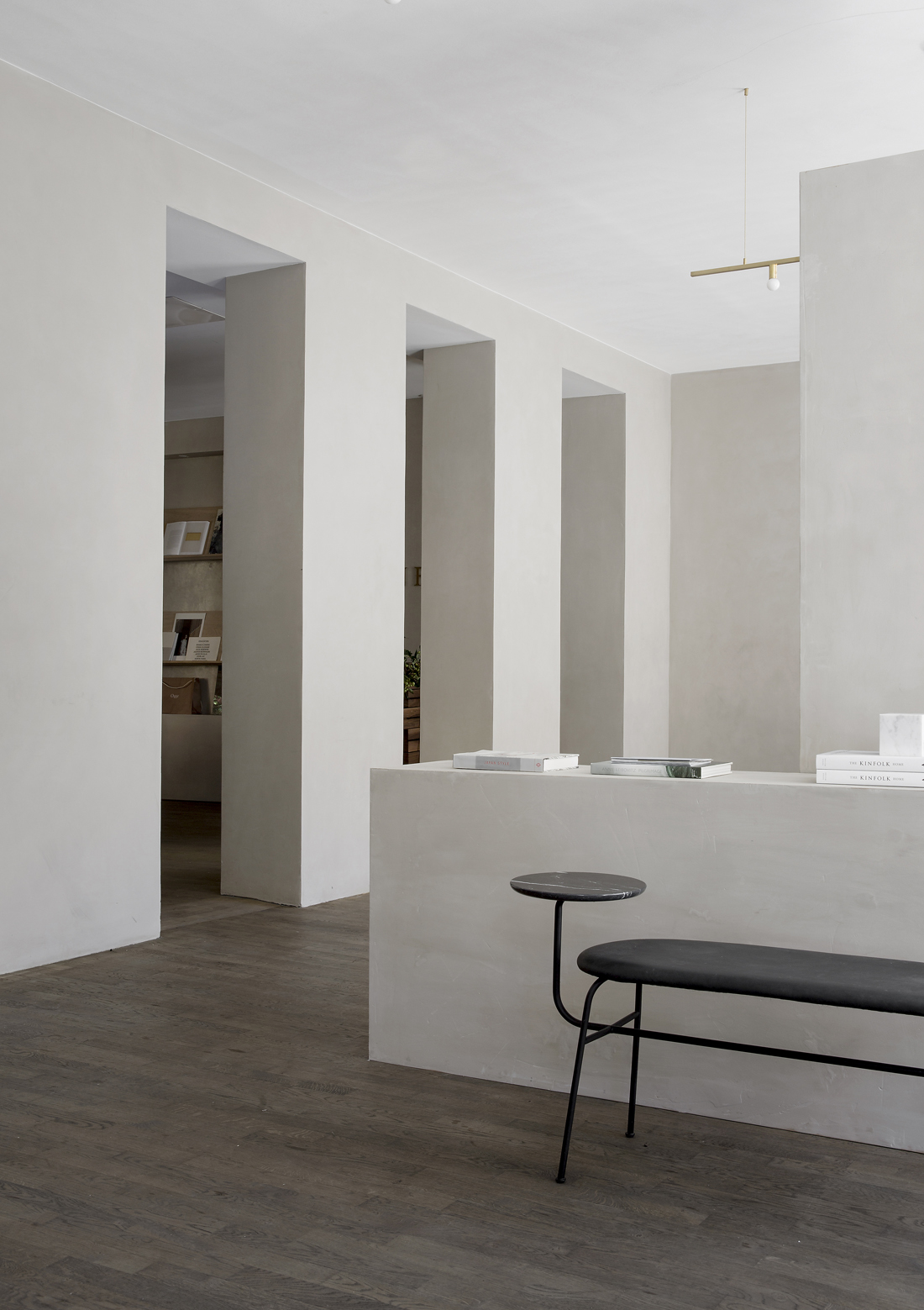 |
DEEP…wall recesses designed for sitting were incorporated throughout – serving to both tidy up architectural irregularities and to integrate the Japanese tradition of preserving the rectangular rhythm of tatami mats by pushing storage outside their borders, often into recessed alcoves called tokonoma. |
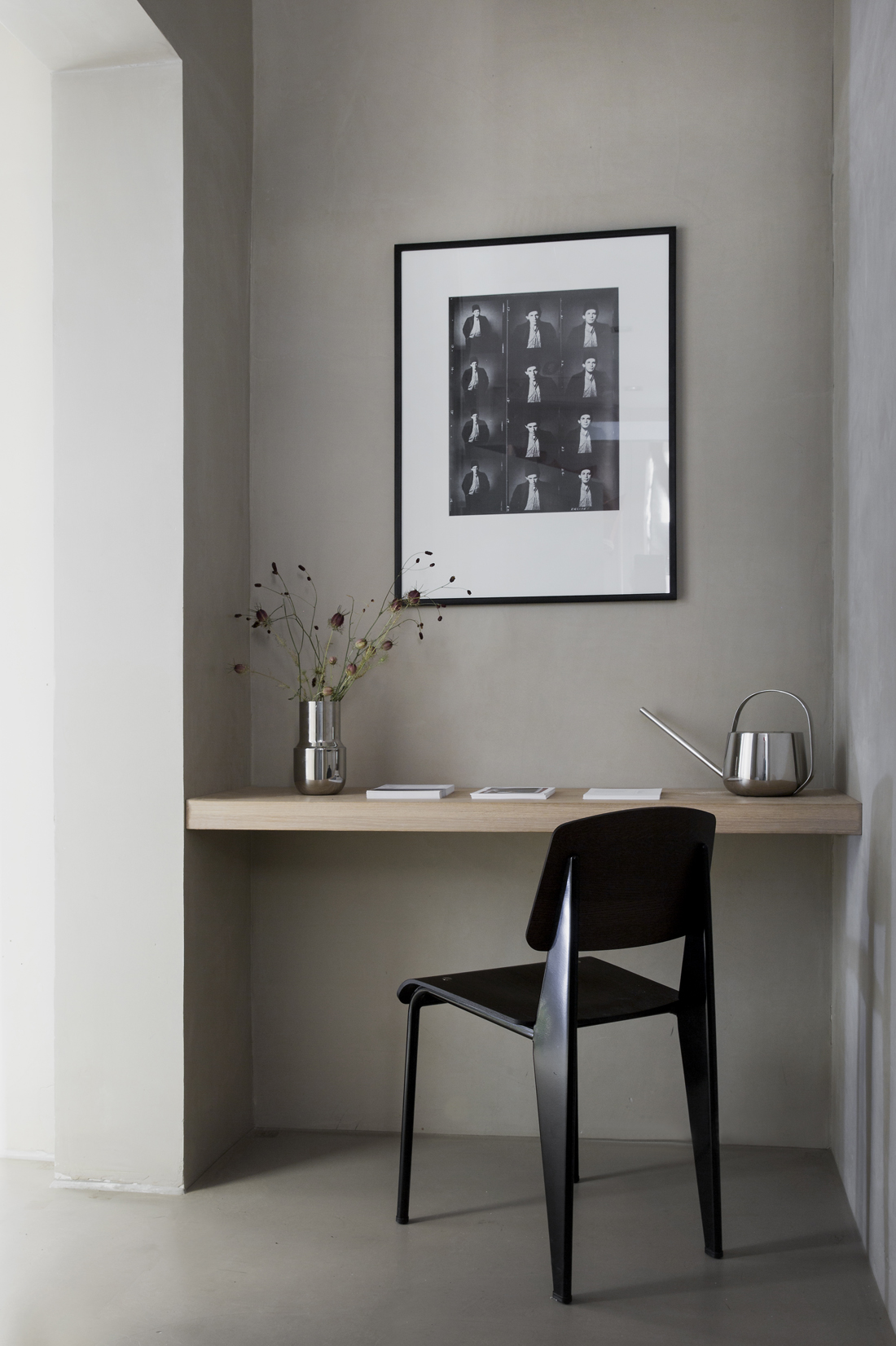
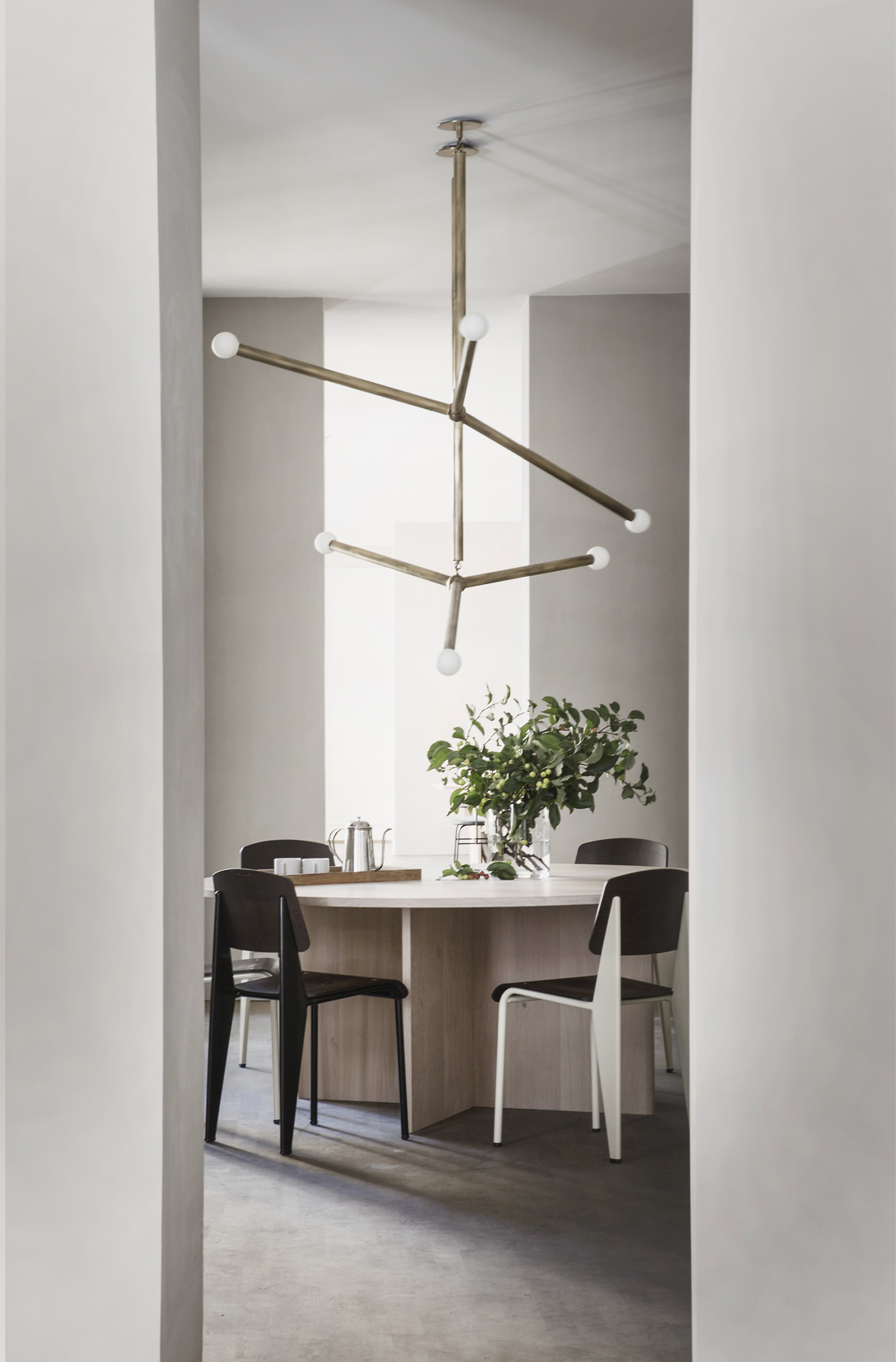 |
FEELING…something akin to a residential dining room or living room, the reception centers around a large circular table designed for meetings and informal gatherings.. |
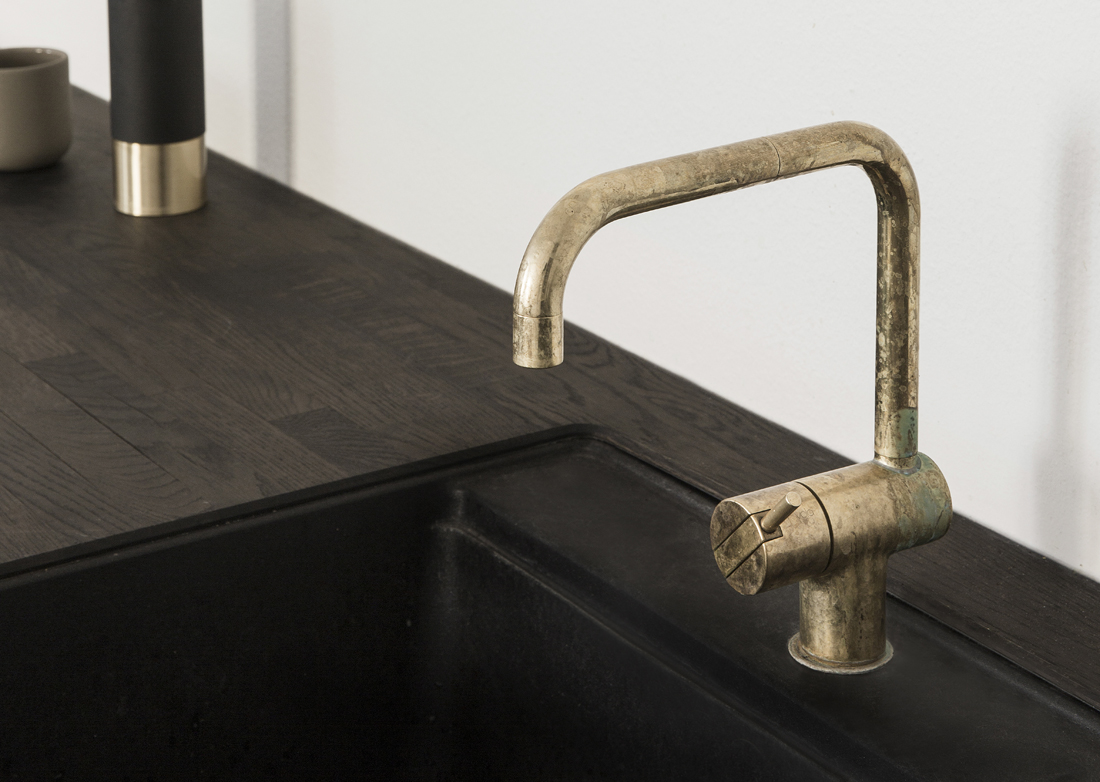
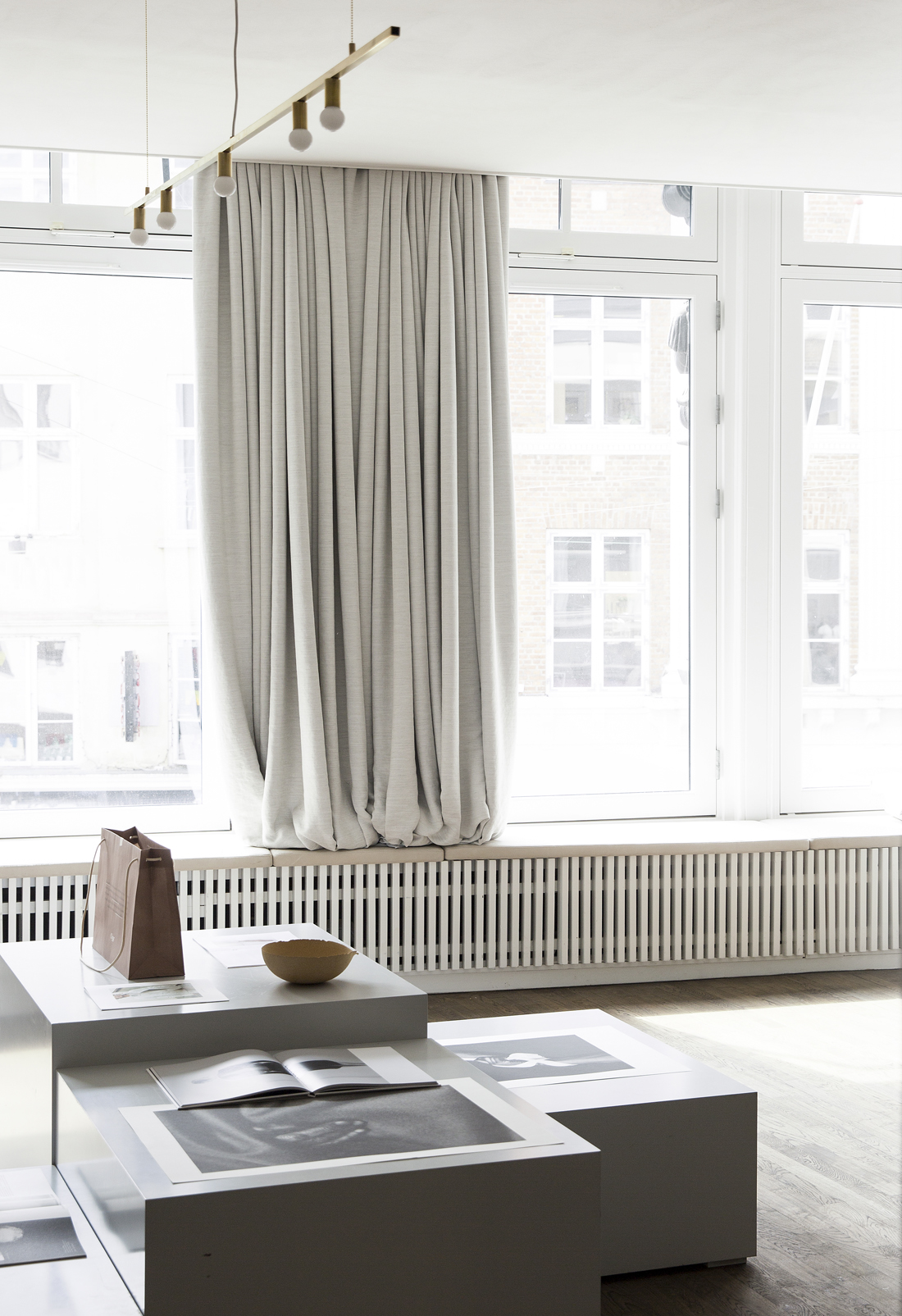 |
TAPPING…into both the Scandinavian and Japanese reverence for simplicity… clean lines and simple, beautiful materials serve as the over arching foundation for the new office. |
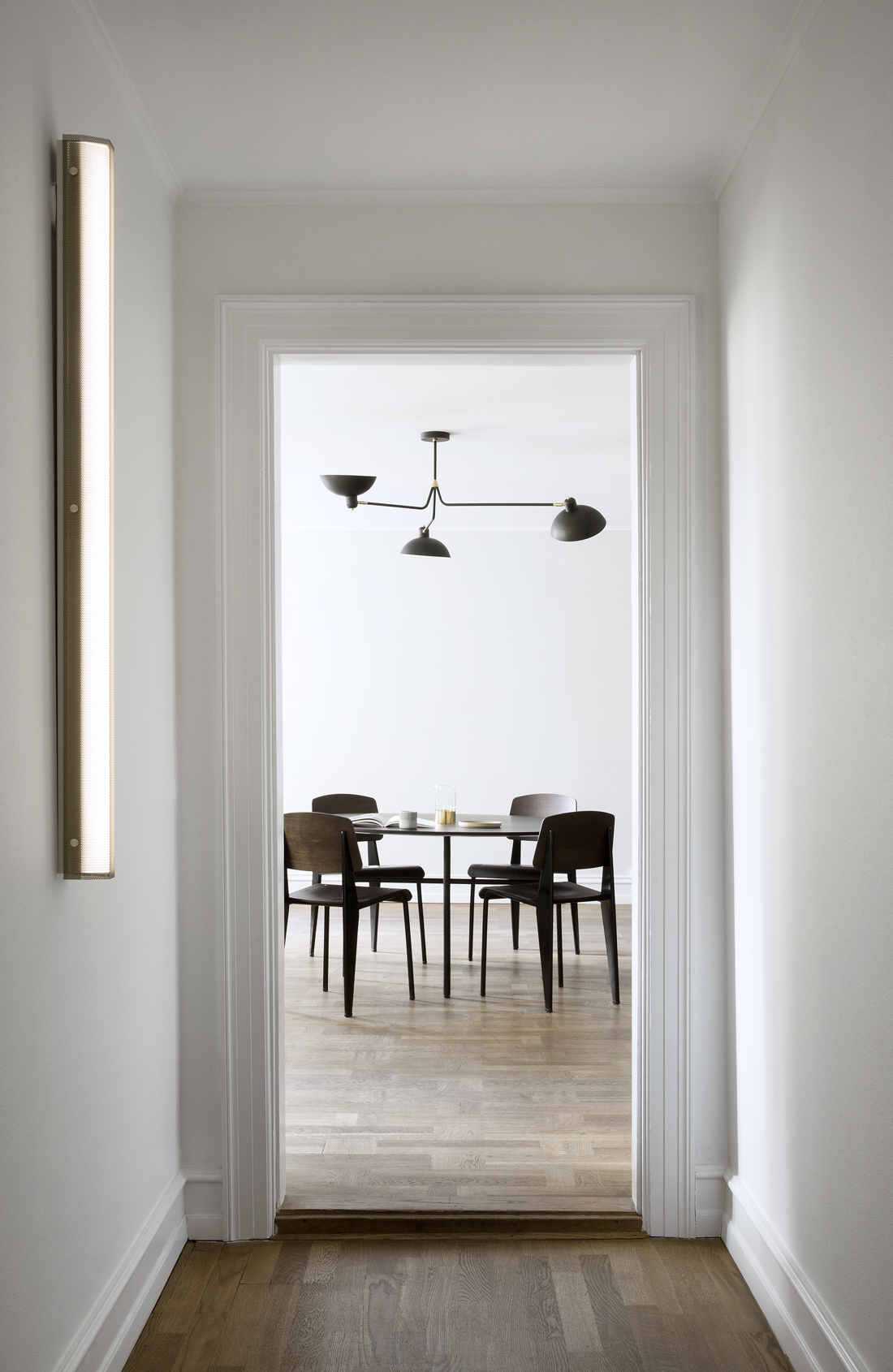
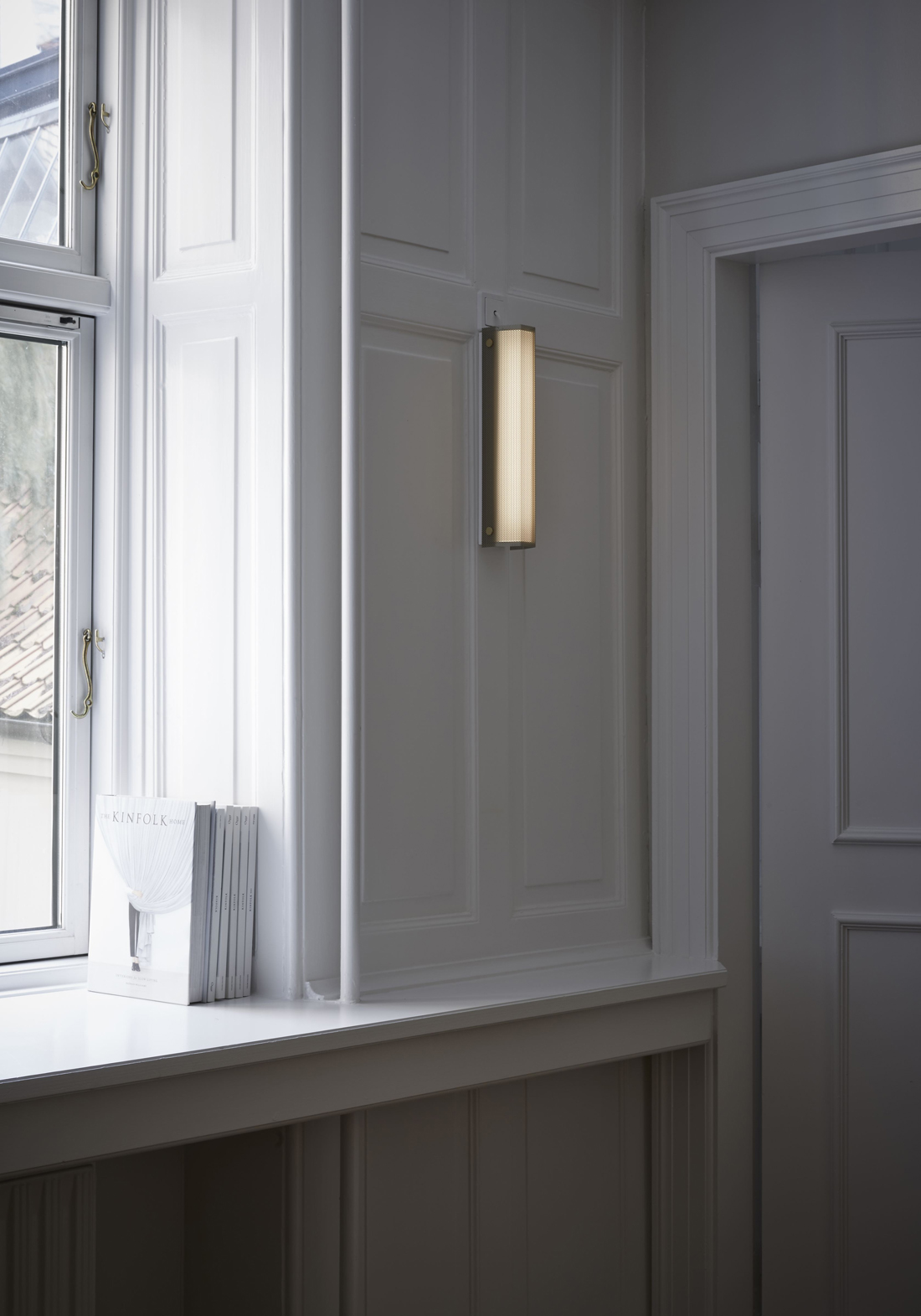 |
WHILE…the more private areas are marked by cozier, traditional architecture, the public areas are marked by tall narrow passageways designed to accentuate a sense vertical expanse. |
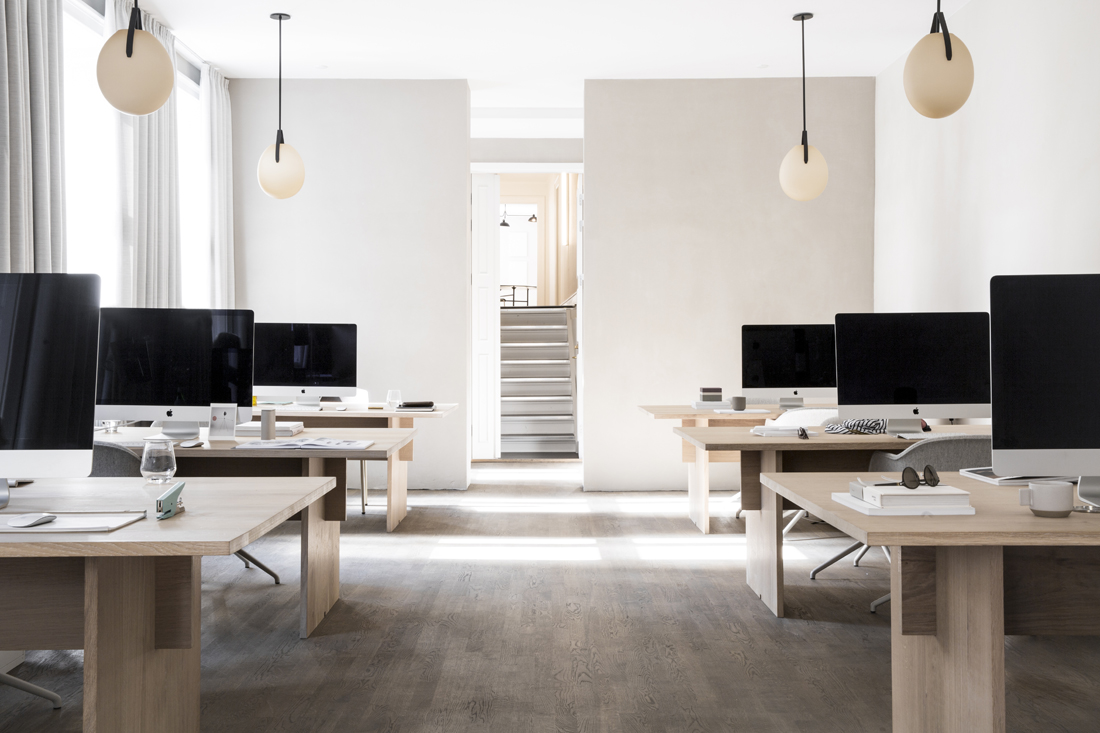
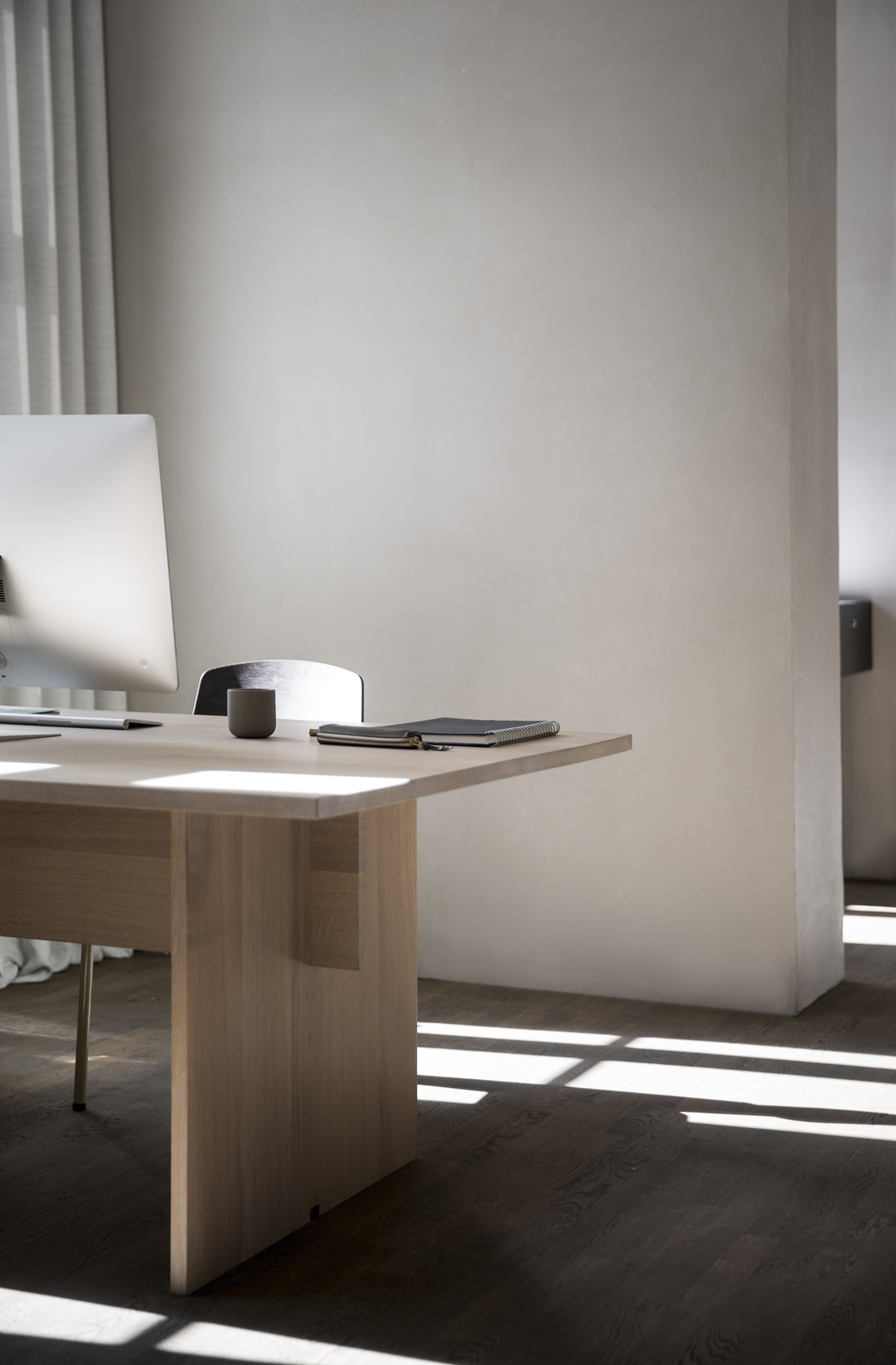 |
IN THE…office, the architects used local Dinesen oak to create bespoke desks inspired by Japanese construction principles – rounding out their stunning fusion of Scandinavian and Japanese aesthetics, in a language successfully filtered down to even the most utilitarian of elements. Simply beautiful. |
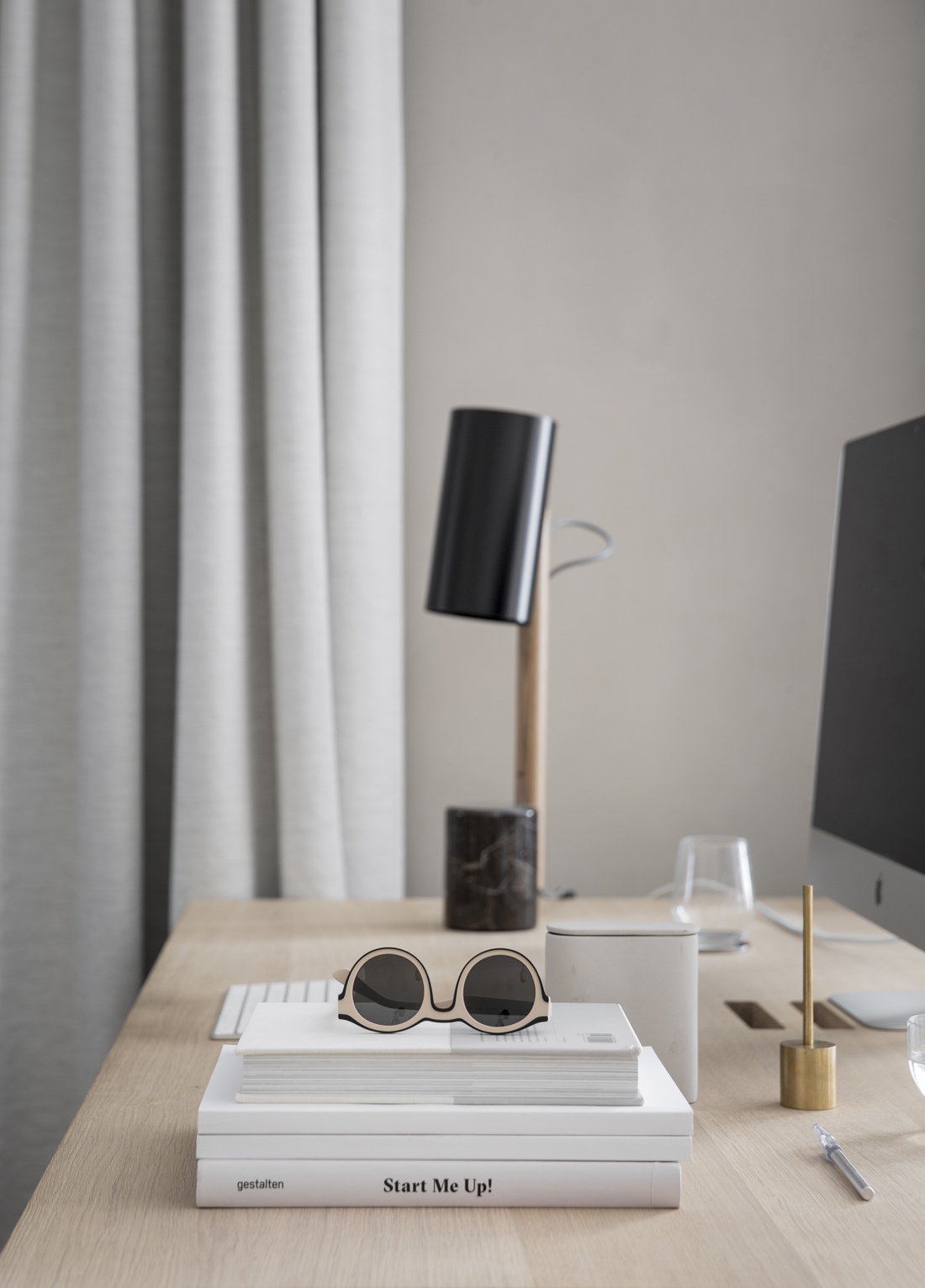
Photography courtesy of Norm Architects.



