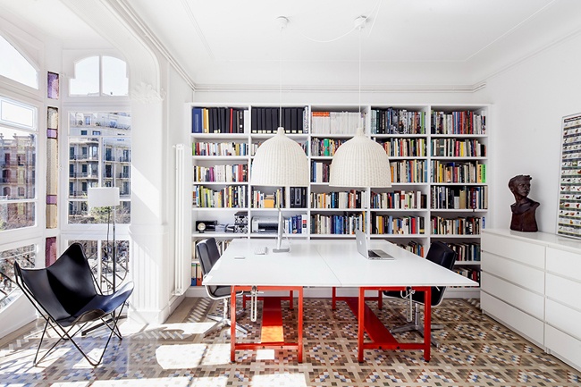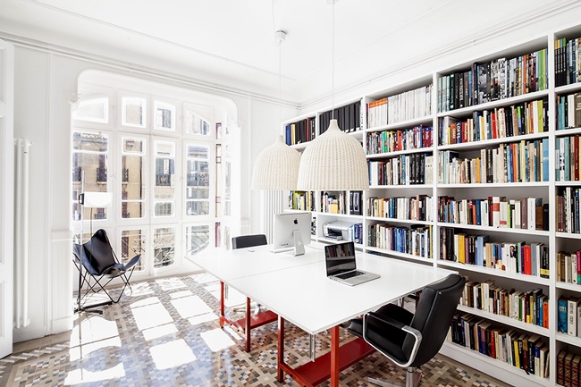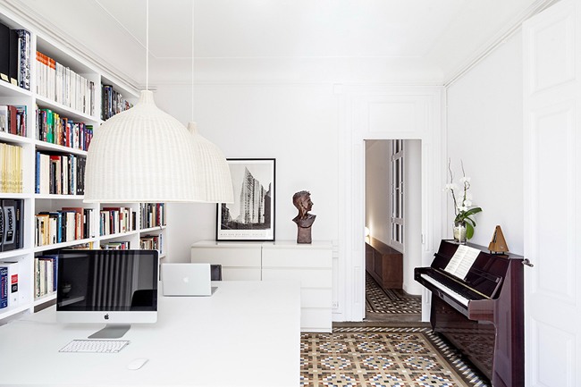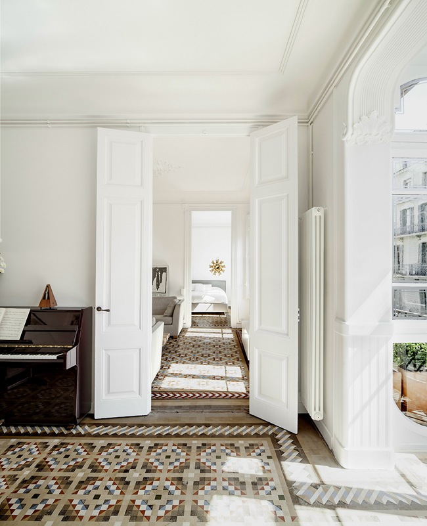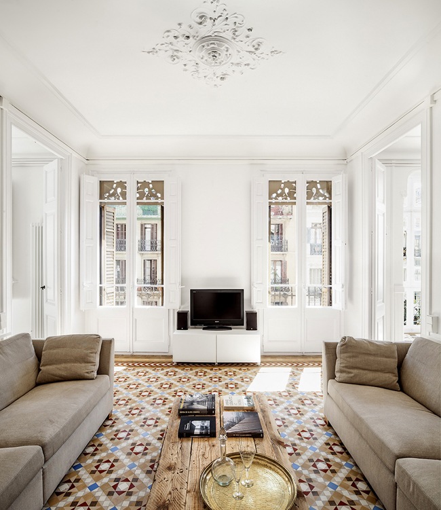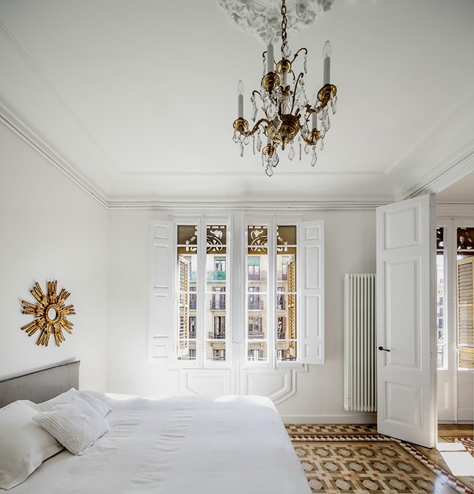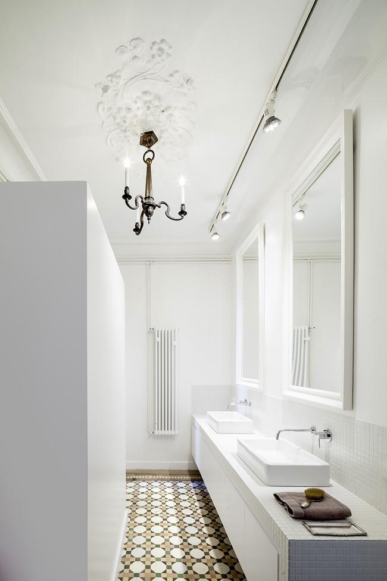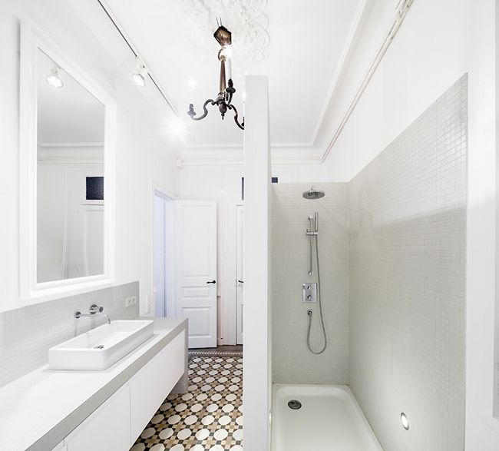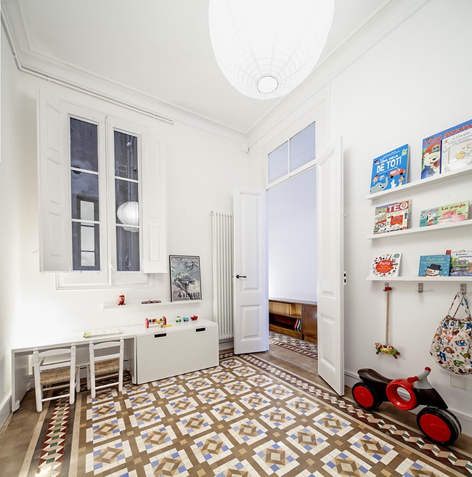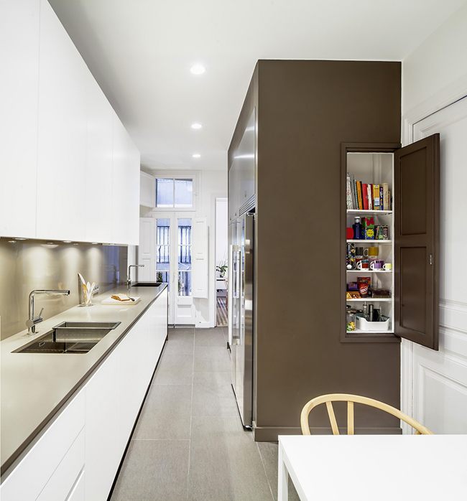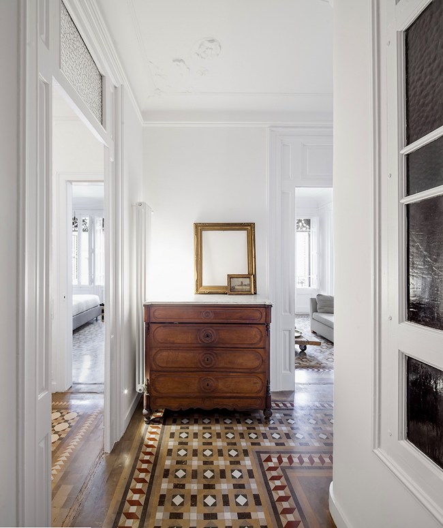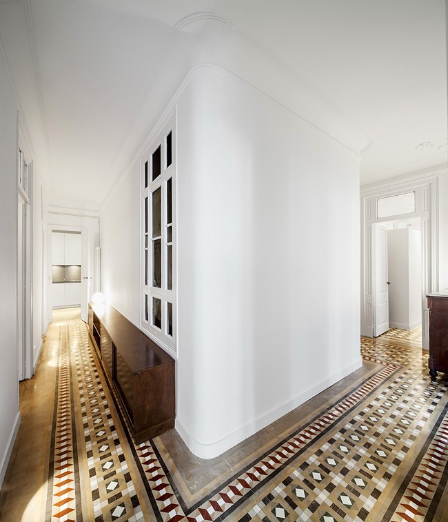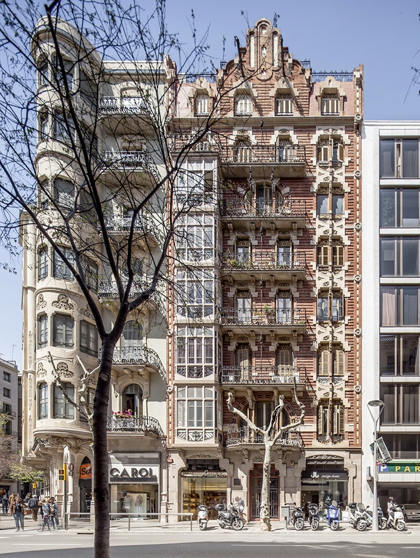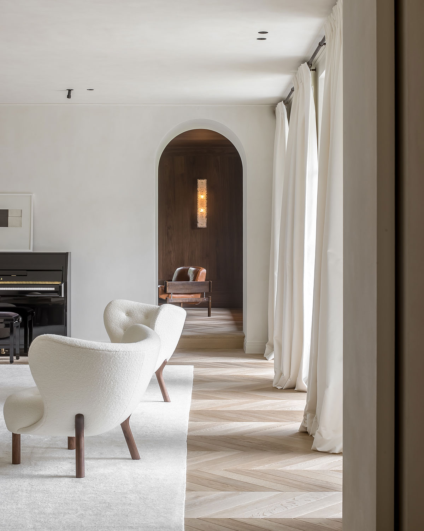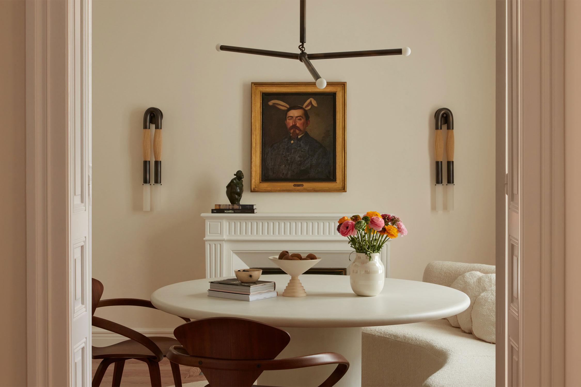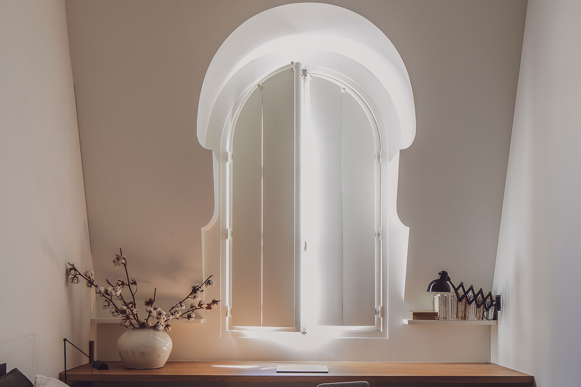Hello gumdrops. This Thursday we are off to Spain, to visit a fresh renovation of a 1908 heritage property in Barcelona’s Eixample quarter. Originally built by the Catalan architect Josep Domènech i Estapà, the five story property sat unoccupied for years, until recently when Núria Selva Villaronga of loox architecture and design had the opportunity to work her design magic.
With the run down but original floor plan, plaster detailing, engraved glass, wood finishes and stunning Nolla tile flooring still intact – the update was approached in the spirit of restoration and preservation.
Additional built-in-assets included high ceilings and large street facing windows but the property did come with its share of challenges, which primarily centered around poor access to light and ventilation towards the back of the home. Núria addressed these issues by situating the more important spaces (the master bedroom, living room, and study) towards the front of the home while tucking away the kitchen and dining room towards the back.
A beautiful job translating a 1908 interior into a thoroughly contemporary home. As decorating legend, Sister Parish once said, “Innovation is often the ability to reach into the past and bring back what is good, what is beautiful, what is useful, what is lasting.”
Photos: Adrià Goula Sardà.


