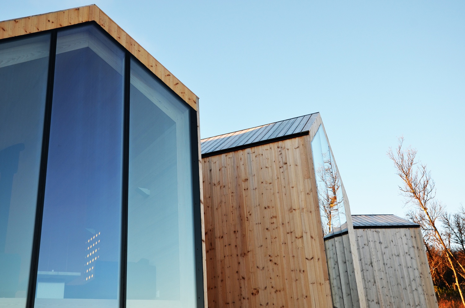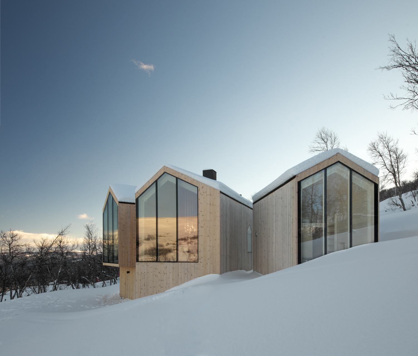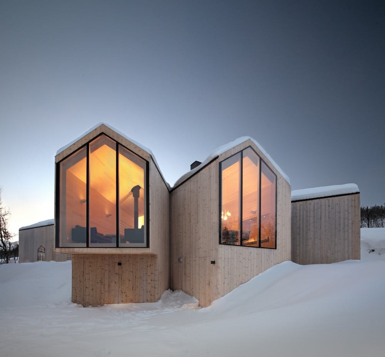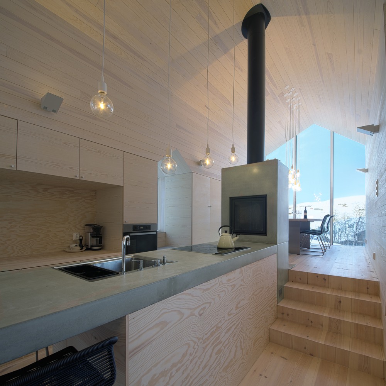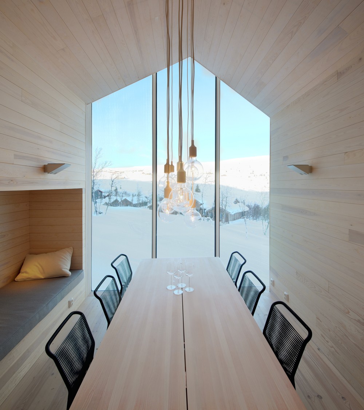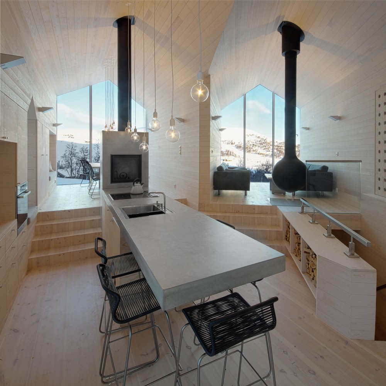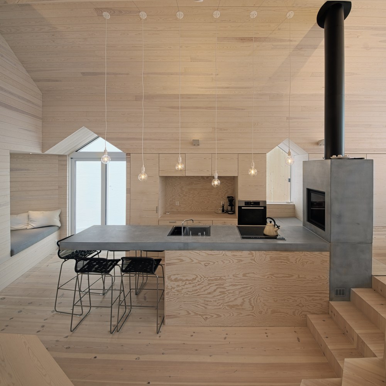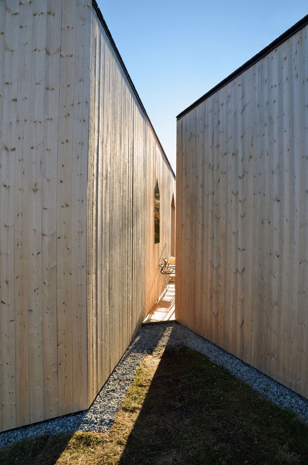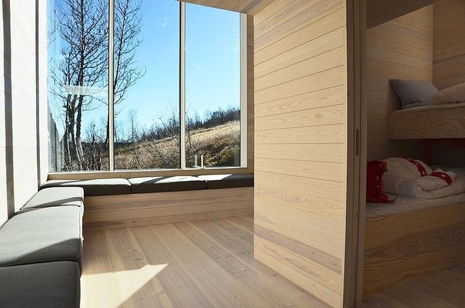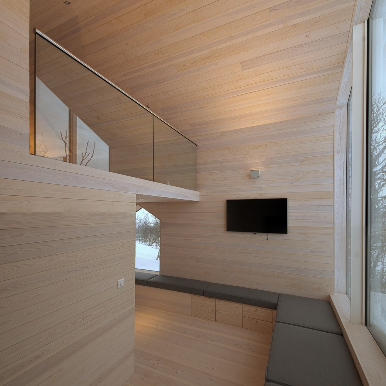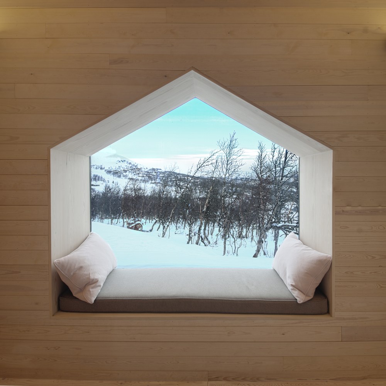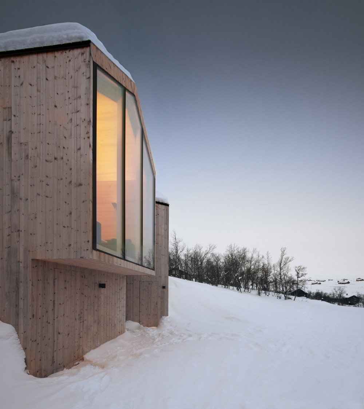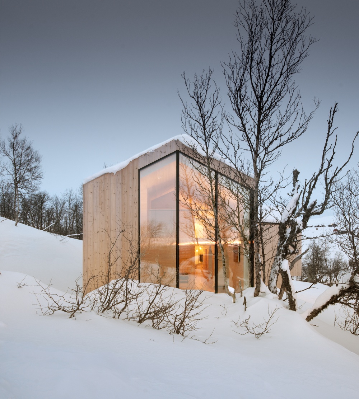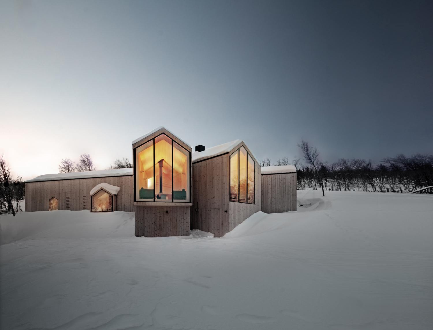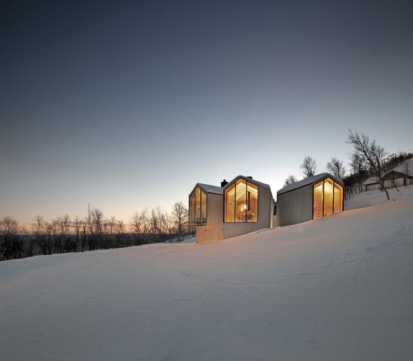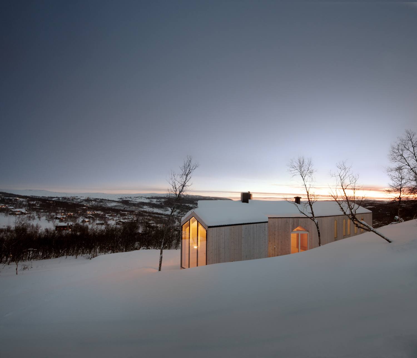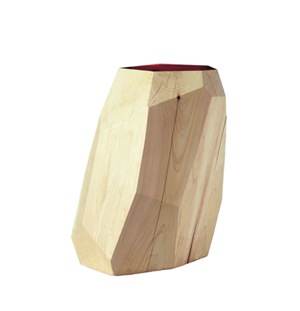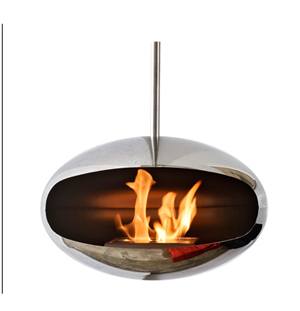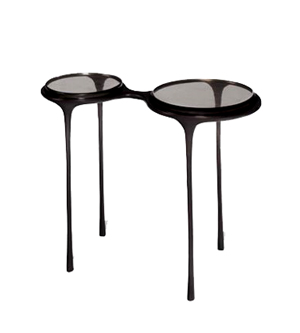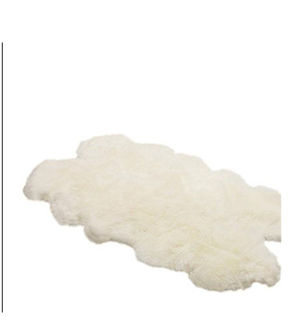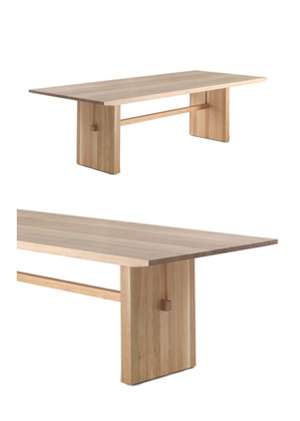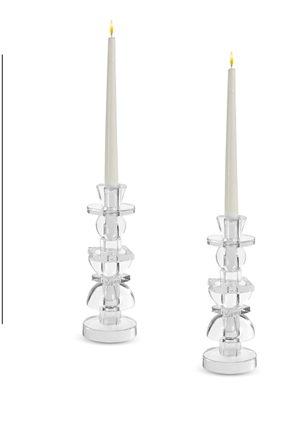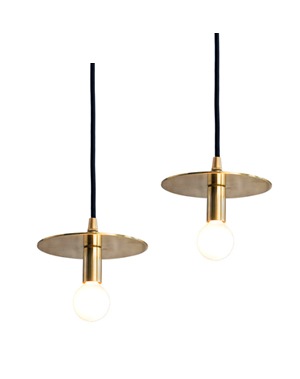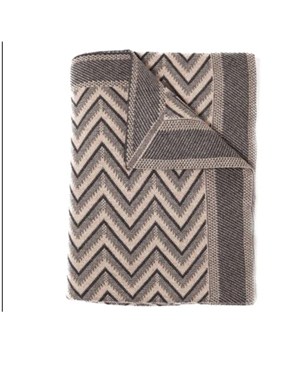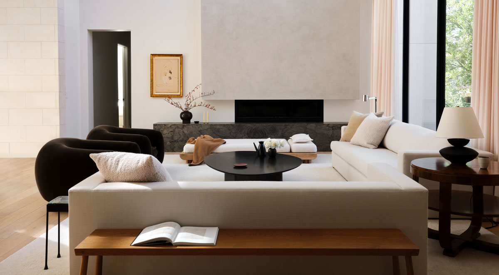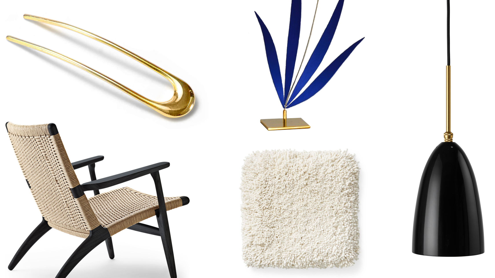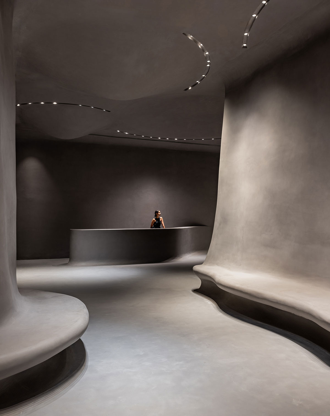Nestled amongst the snowy slopes of the Norwegian landscape, lies Reiulf Ramstad Arkitekter’s recently completed Split View Mountain Lodge. The holiday home was commissioned by a young family of four (now five) and is located in Buskerud Norway, just a stone’s throw from popular ski and hike destinations…
Photography by Søren Harder Nielsen.
True to its “Split View” name, the lodge’s unusual structure was built in response to the site’s sloping terrain and scenic landscape. Adjacent to a small, free standing guest house, the family’s private quarters are housed in the main wing which then feeds into a central kitchen before bifurcating into the two main living zones – one for dining the other reclining. Adding interest and cozy to the minimalistic interiors are the spectacular views and three fireplaces serving kitchen, living and dining rooms.
Clad in a pale timber both inside and out, and punctuated with large expanses of glass, the architects cite the design as part of an ever evolving language of Norwegian architecture.
shop THE LOOK
CLICK IMAGE TO LINK TO PRODUCT
CLOCKWISE FROM TOP
1. PHOTO – Water by Richard Misrach – Frankel Gallery
2. FIREPLACE – Aeris Stainless Steel Fireplace – Switch Modern
3. SHEEPSKIN – Sheepskin Throw – SUITE New York
4. CANDLEHOLDER – Morpheo Modular Crystal Candleholder – DSHOP
5. THROW – Cashmere Dillon Throw – DSHOP
6. PENDANT LIGHT – Dot Suspension Light – DSHOP
7. DINING TABLE – Arabesque Table – R1920
8. SIDE TABLE – Spectacles Table – Holly Hunt
9. FACETED TABLE – Little Gem Table in natural – DSHOP


