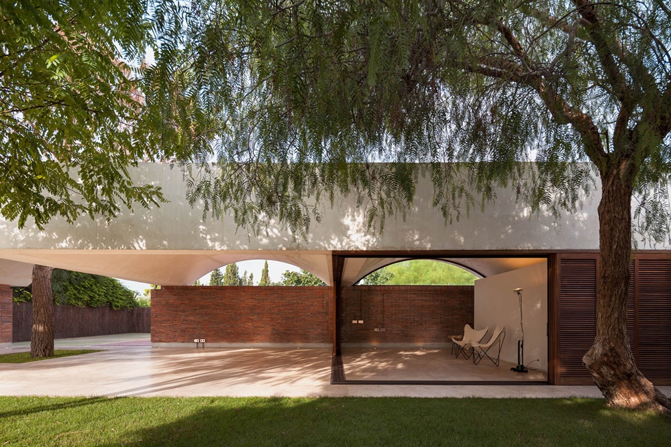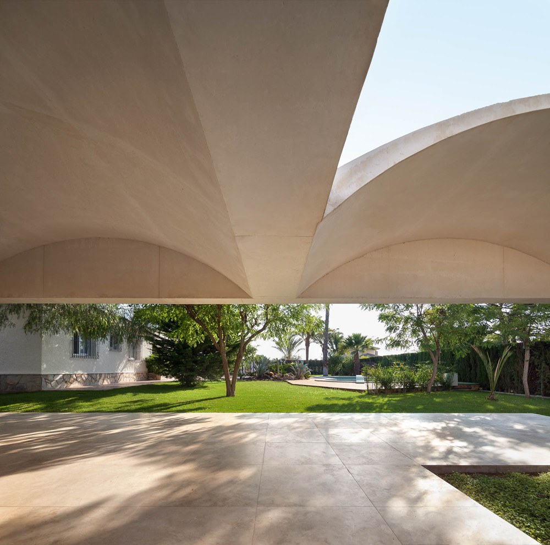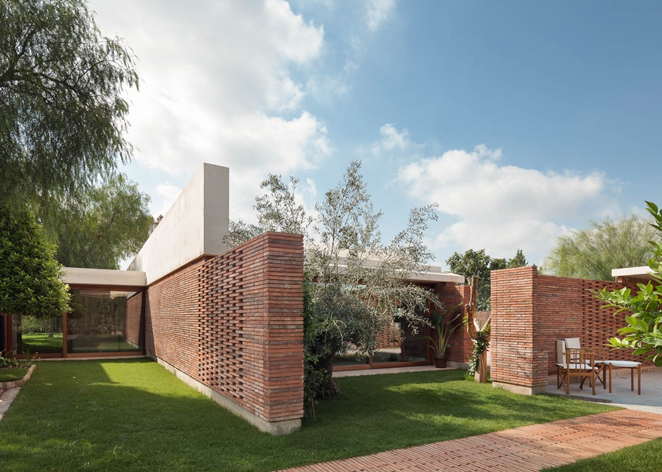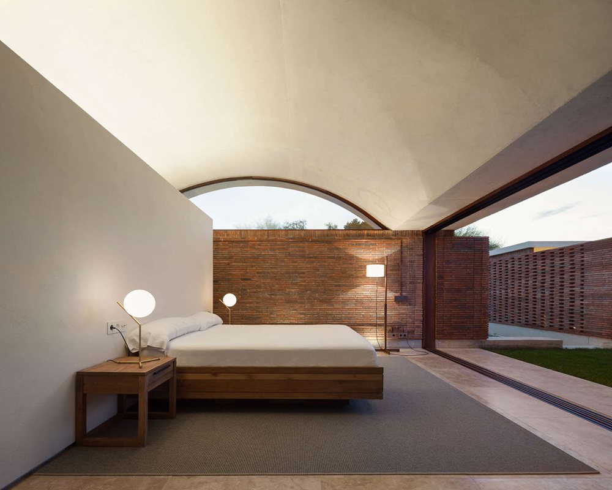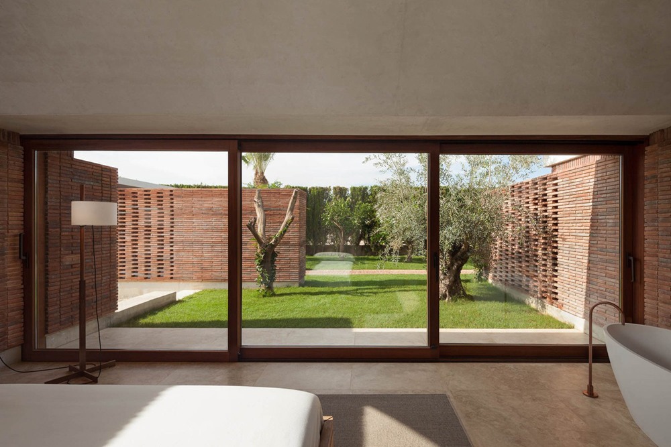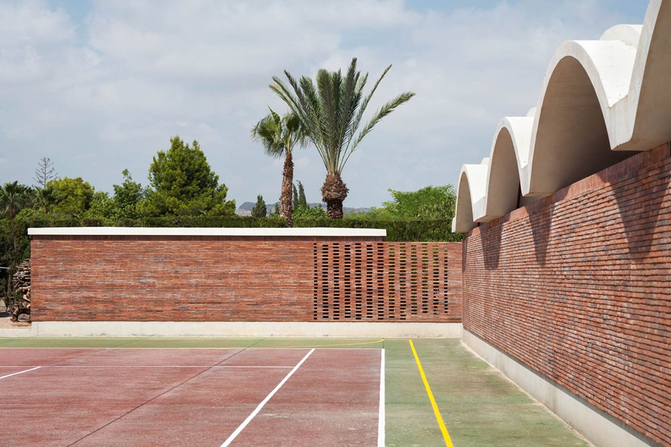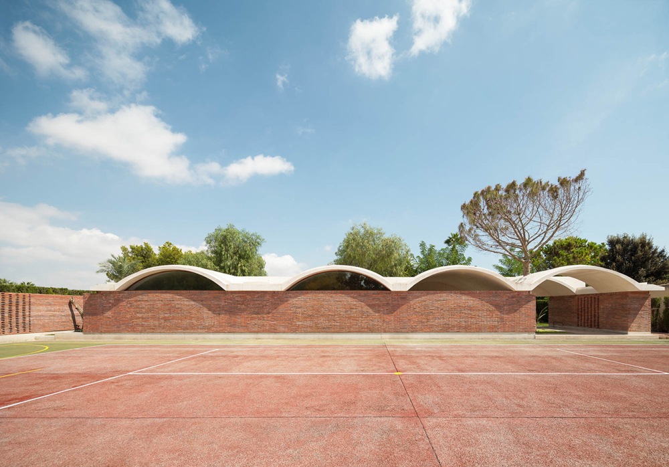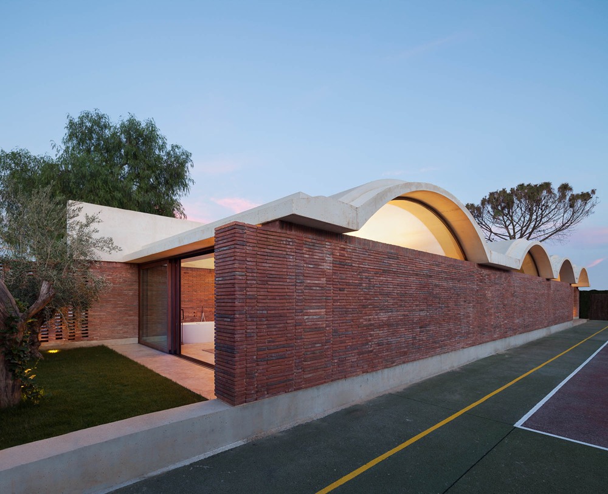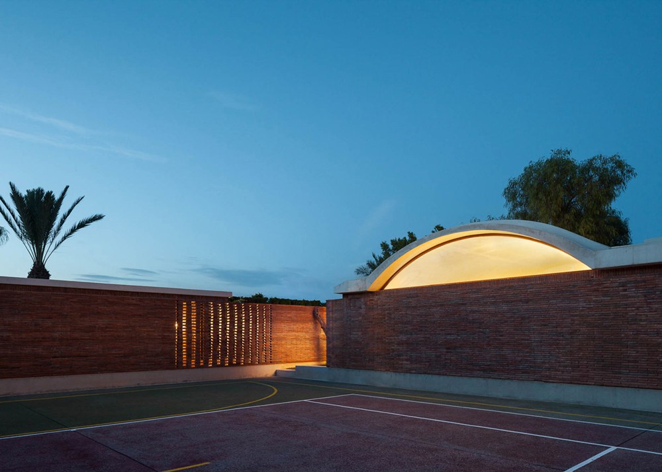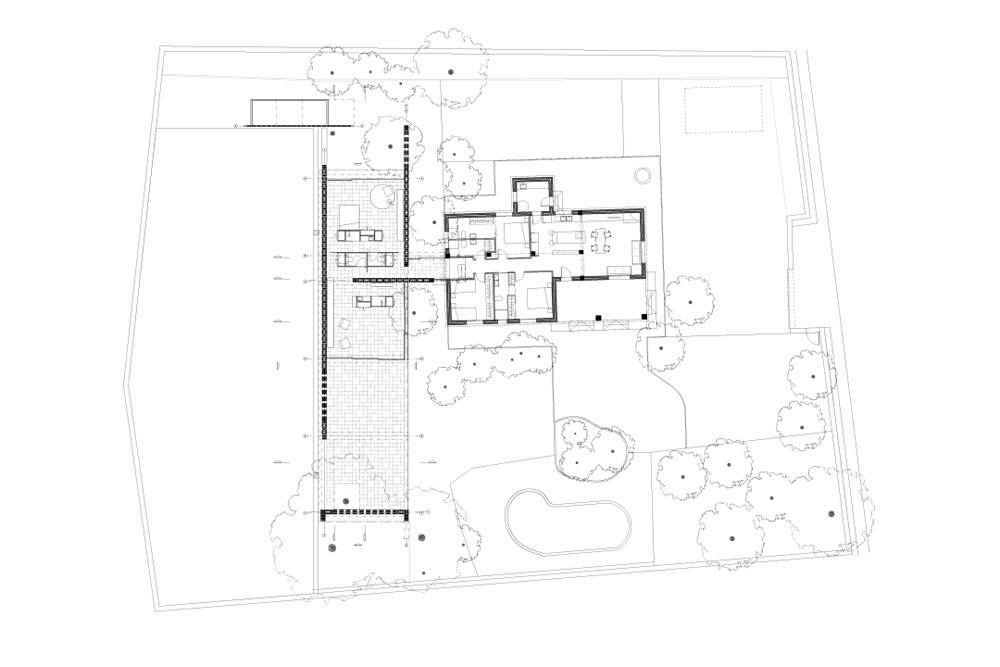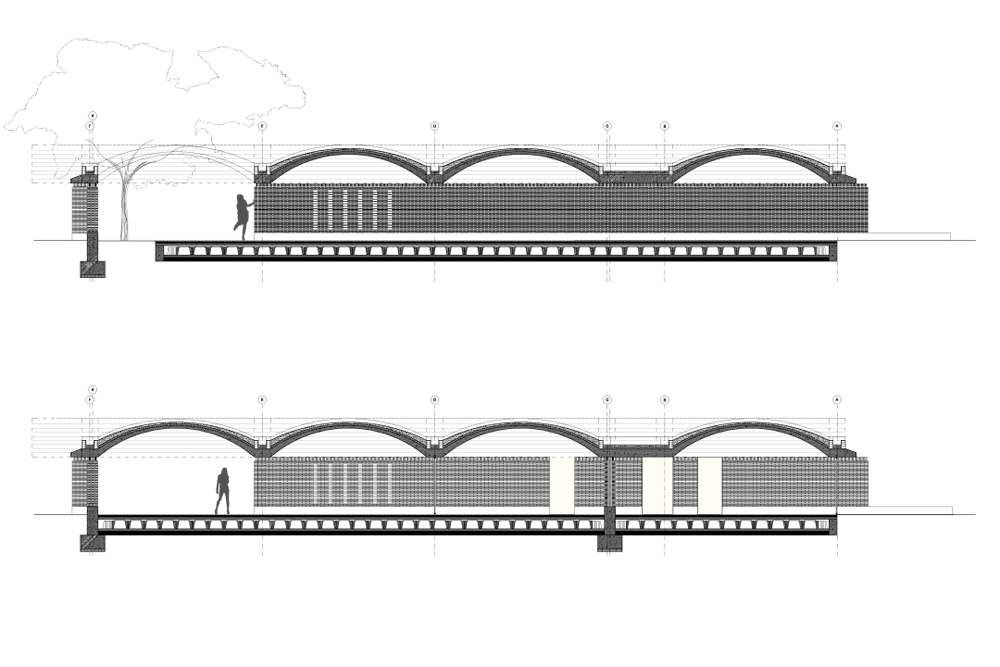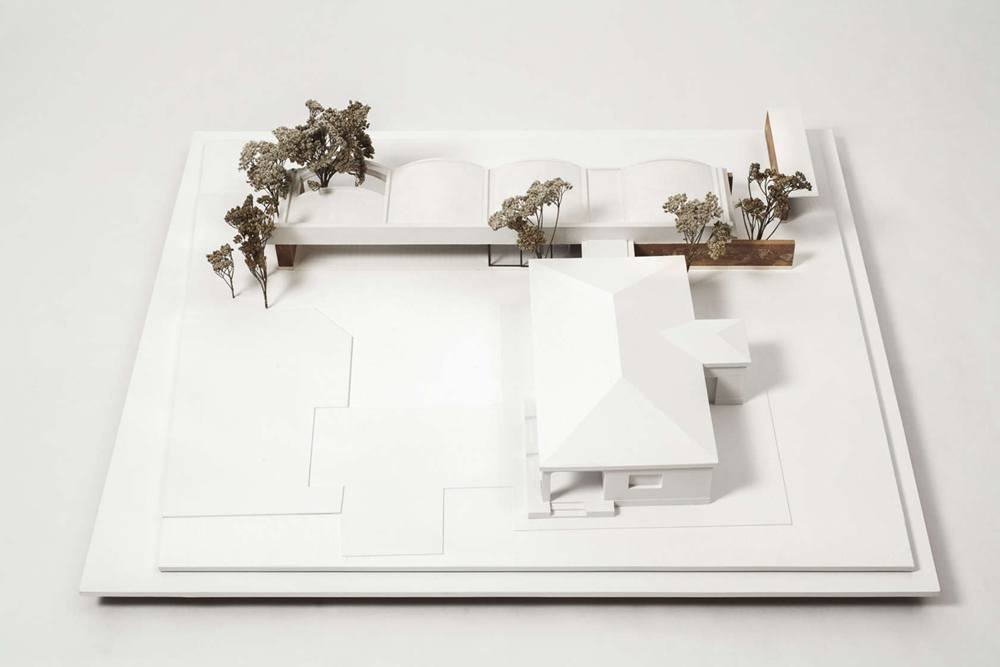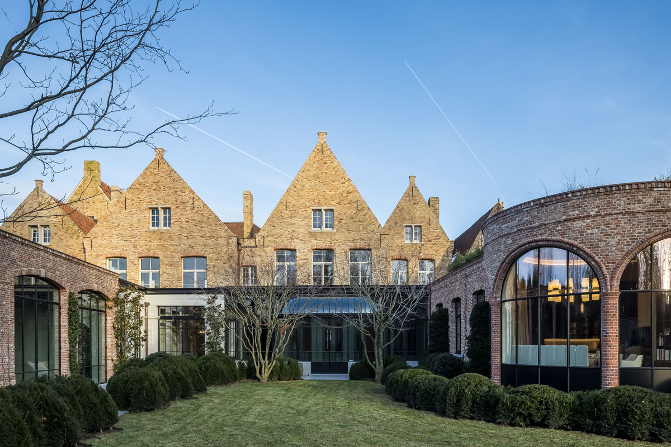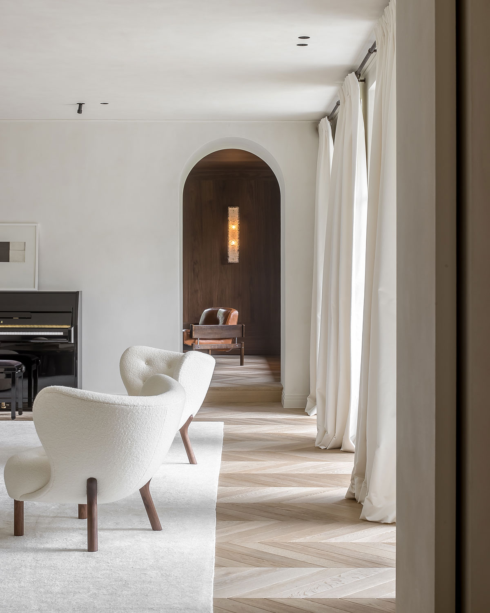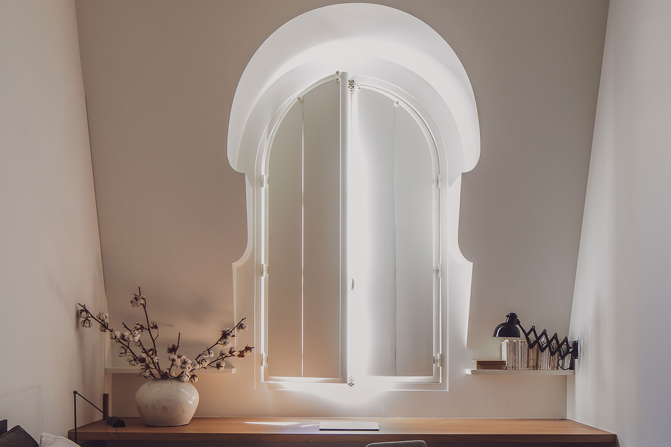Nestled in the warm humid countryside of Elche, Spain, lies Casa IV – home to photographer Eduardo Iborra Wicksteed and his wife Belinda. Already the owners of a pre-existing structure on the property, the Wicksteeds commissioned MESURA architects to build a striking yet intelligent addition to their home. Photography by Pedro Pegenaute.
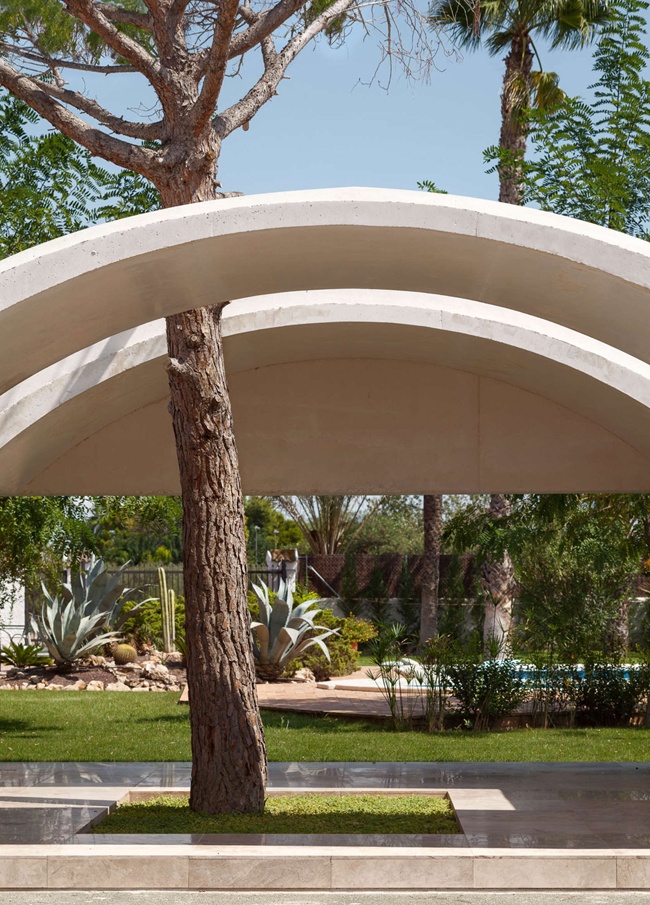 |
A NEW PATIO…offers cool, shaded views onto a garden and nearby pool. |
Built long and low with a light scalloped roof, the new structure was designed with great sensitivity to the site’s climate, solar orientation, visual environment, topography and surrounding vegetation.
Each arch of the roof delineates one of four functional areas – a shaded patio, living area, a connecting bathroom block and bedroom suite. The bedroom enjoys direct access to a private courtyard which is shielded from the property’s sun drenched tennis courts by a small wall extension.
Circling back to the public patio, the architects made a dramatic nod to nature – opening the roof to allow an old tree to reach through.
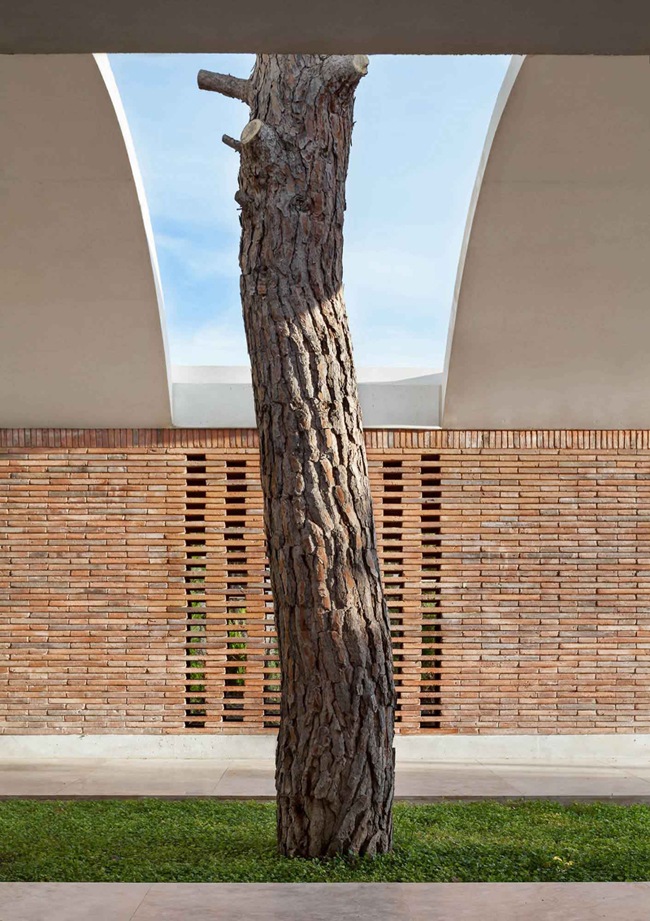 |
A NOD TO NATUREA pre-existing tree stands its ground. |
The addition as a whole pulls upon a minimal palette of crisp white, earthy brick, and light stone flooring, all of which connect back to the main house via a narrow, glazed corridor – adding life and ample architectural interest every step of the way.
MESURA, Partners in Architecture operates out of Barcelona, Spain and Riyadh, Saudi Arabia, serving clients around the world.
SHOP THE LOOK
1. Mid Century Style Porcelain Mural
2. Modern Line Sofa
3. Freestanding Bath Spout
4. Oval Bathtub
6. Bronze and Stainless Steel Door Knockers
7. Floating Wood Bed
8. Wood & Black Floor Lamp


