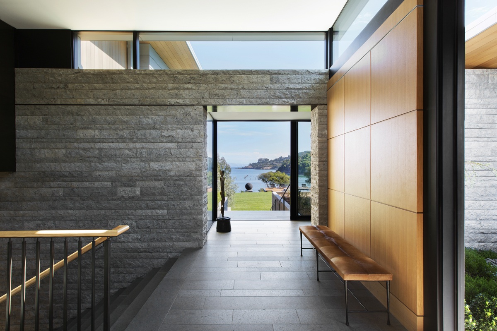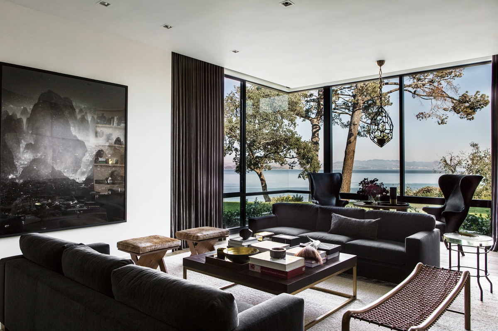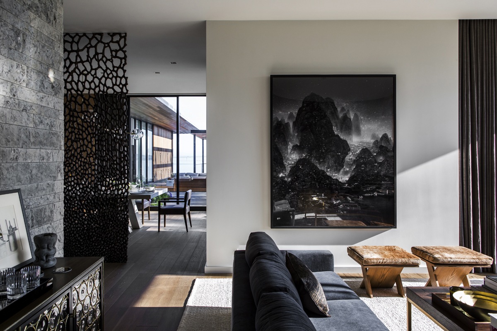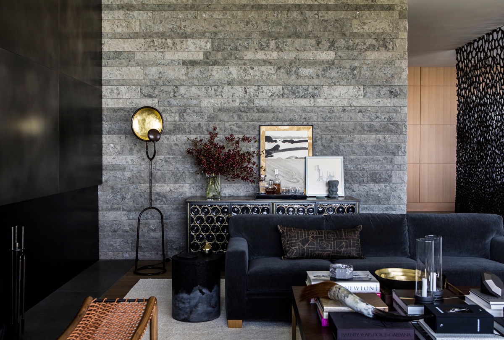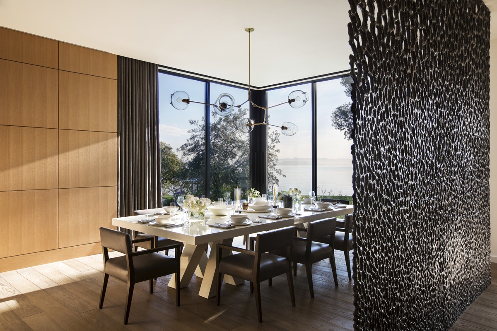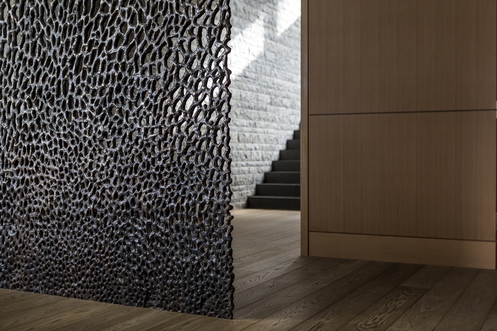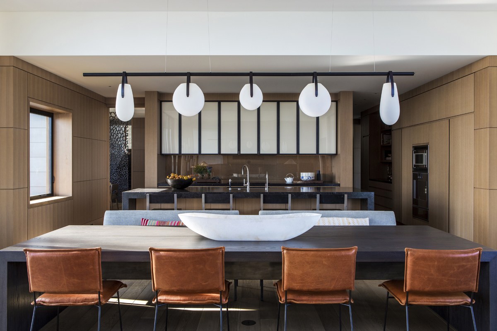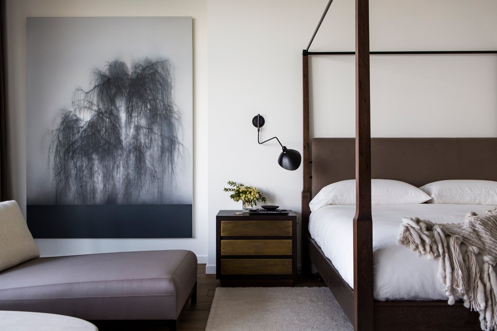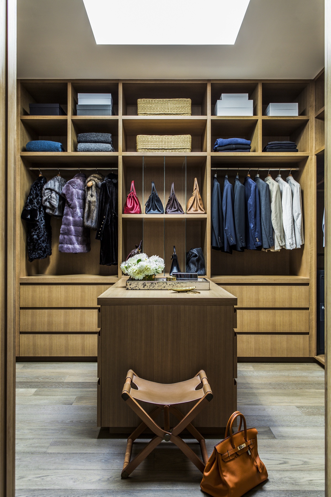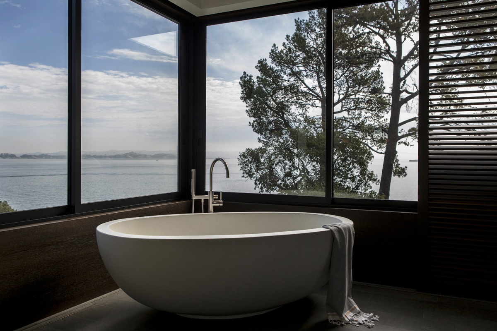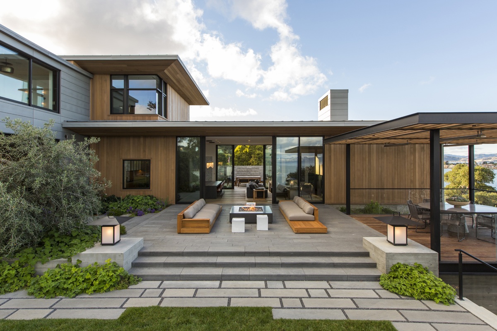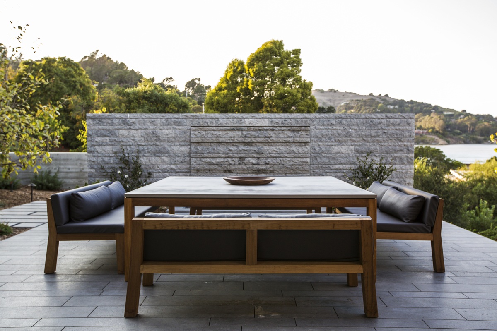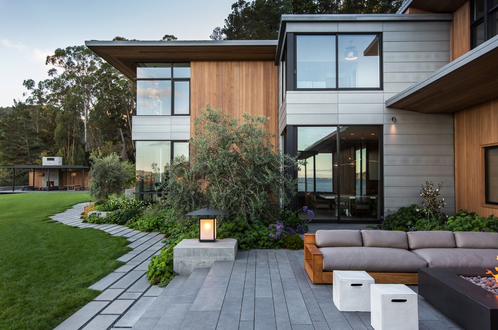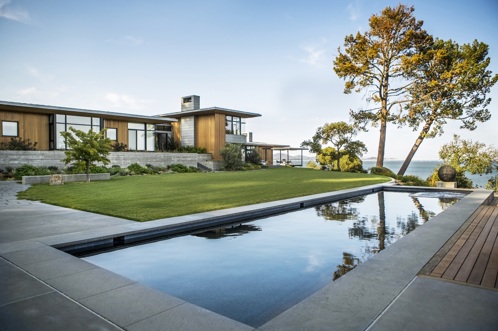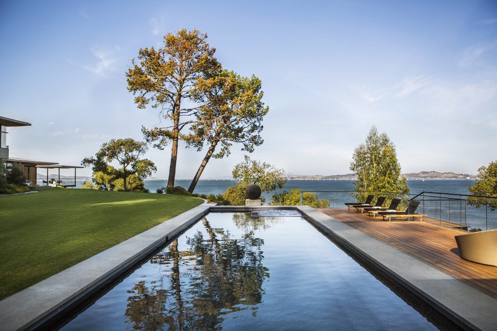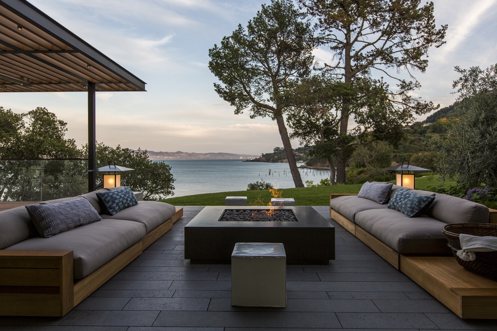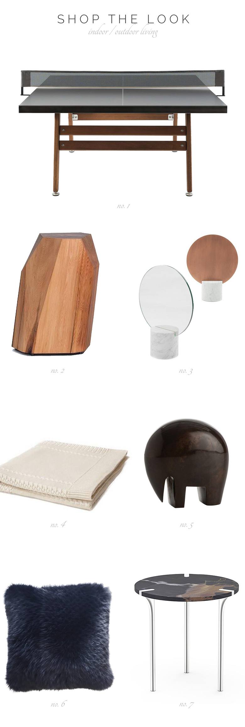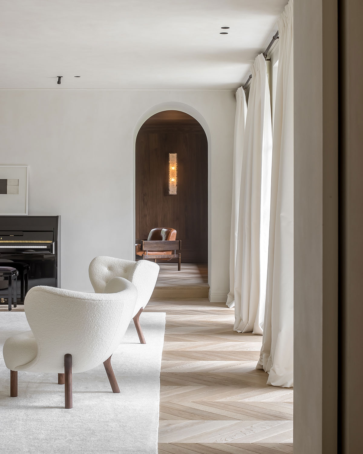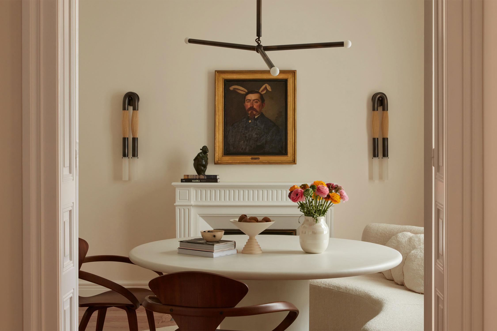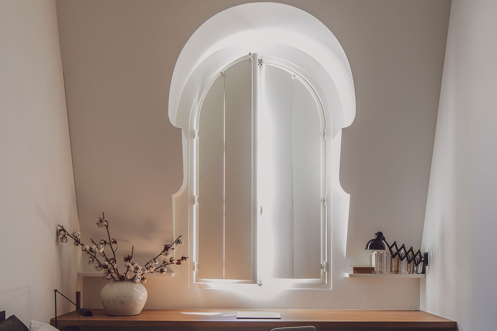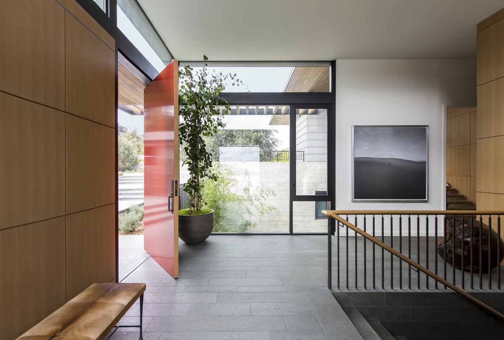
Photography: Laure Joliet
TERRACED…
into an east-facing bluff on the Tiburon Peninsula overlooking the San Francisco Bay, lies a recently completed family home designed by Walker Warner Architects in collaboration with NICOLEHOLLIS design. The project taps into the client’s love of art and nature, while capitalizing on the site’s naturally dramatic surrounds with an emphasis on natural materials, glazed Bay-side views, and well choreographed landscaping…
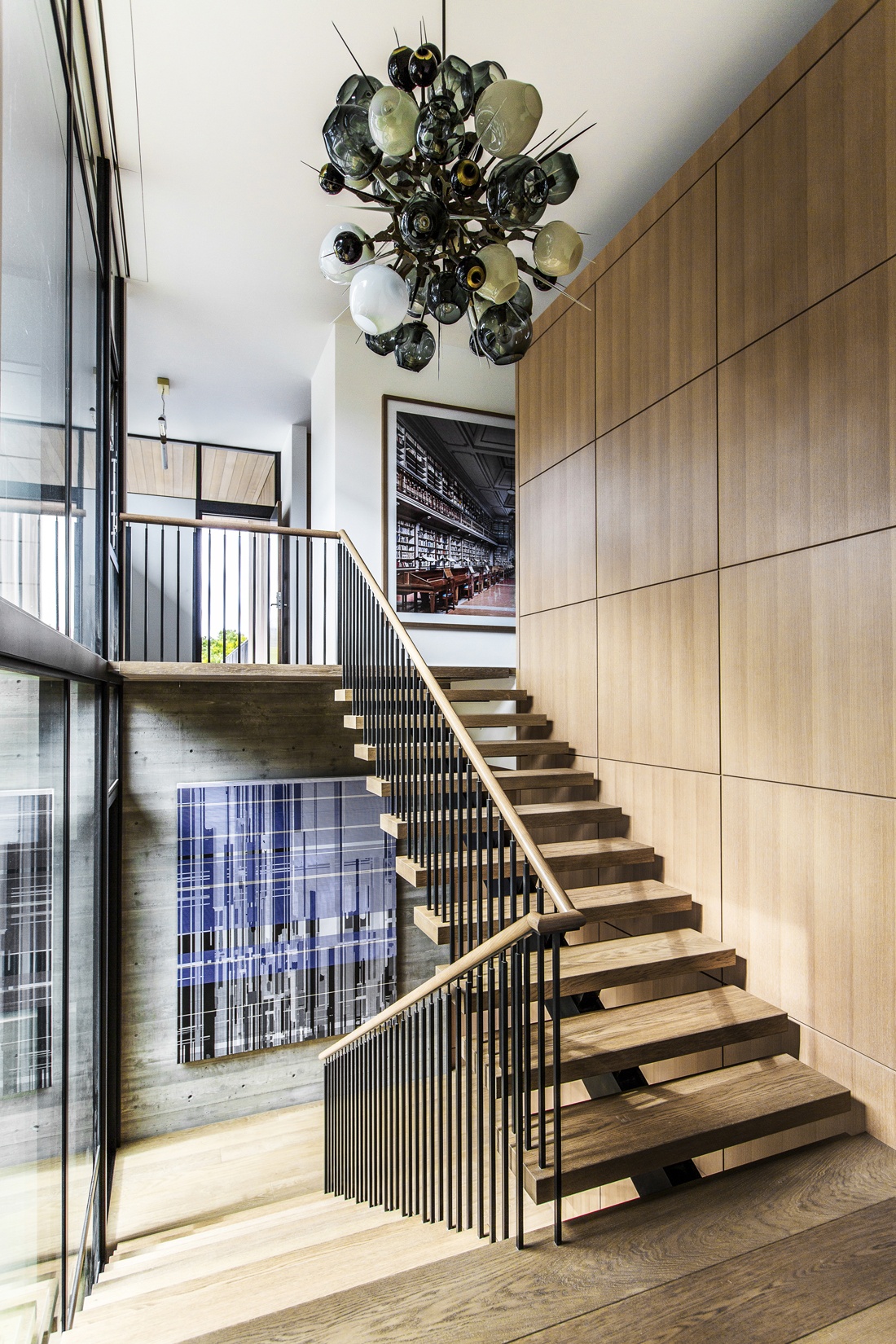 |
TAKING…inspiration from mid-century masters like Frank Loyd Wright and Cliff May, the Walker Warner team worked closely with their clients to create a thoroughly tailored modernist home. While the completed structure cuts a striking profile against the landscape, its long orthogonal planes work in dialogue with the surrounds, via a palette of carefully chosen, natural materials… |
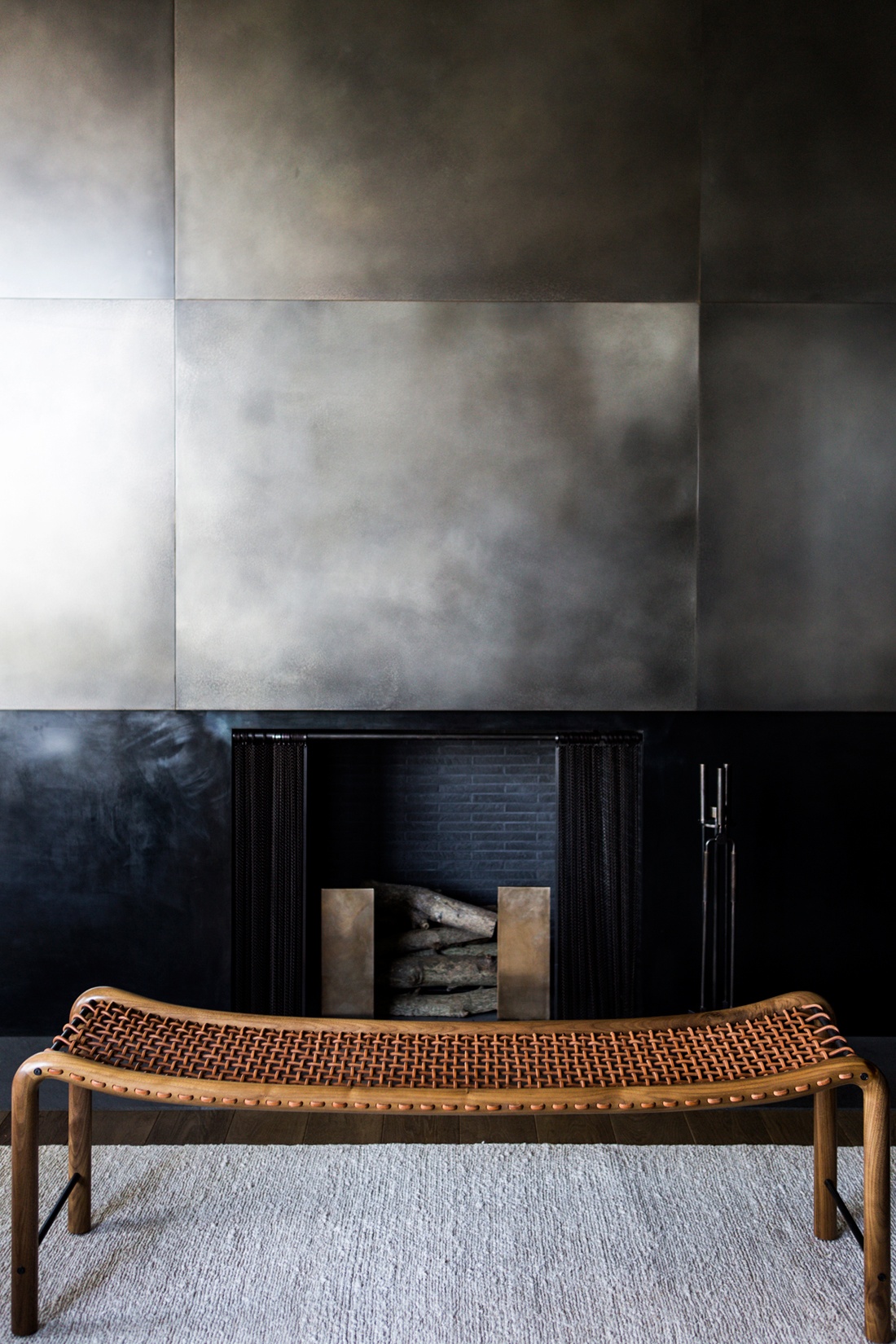 |
AN EXTERIOR…focus on Aegean limestone walls, western red cedar cladding, board formed concrete, and zinc detailing, sets an earthy tone that flows into the interior where the same Aegean limestone walls are complemented by European white oak paneling and built-ins, and raw bronze art and accents. In the living room, a fourth statement finish takes center stage in the form of a specialty-treated silver nitrate fireplace wall. |
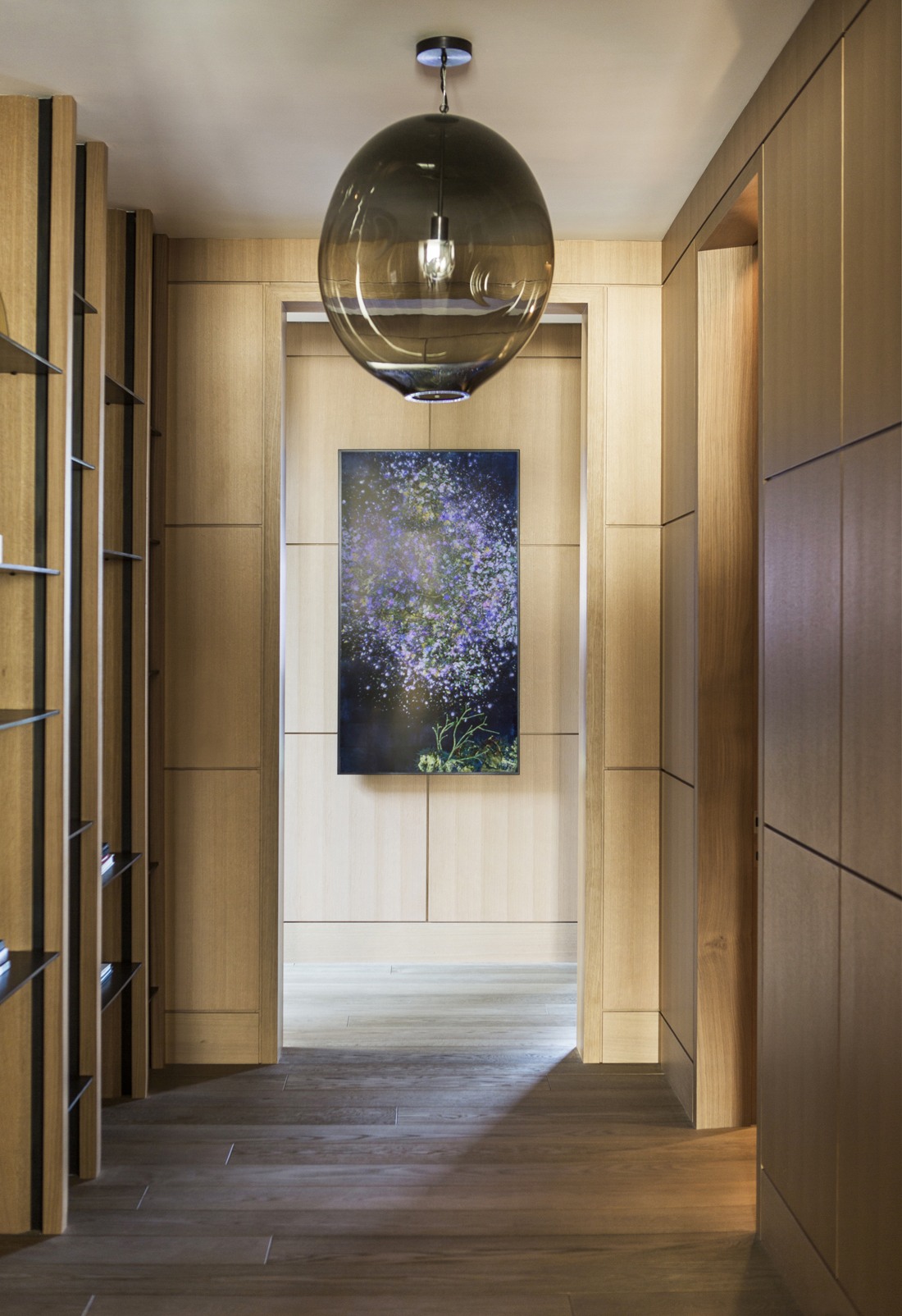 |
WORKING…with vast swaths of glazed views, designer Nicole Hollis kept the interiors neutral in color – allowing the shifting hues of day and season to take center stage. As for furnishings, the design team opted for clean contemporary lines – incorporating depth through a blend of texture, tone and finish. Lighting plays a starring roll throughout with dramatic custom pieces by Lindsey Adelman, marking the main entry and dining room, with more understated, yet equally stunning, elements by the likes of Esque Studio shining bright in this wood paneled hall. |
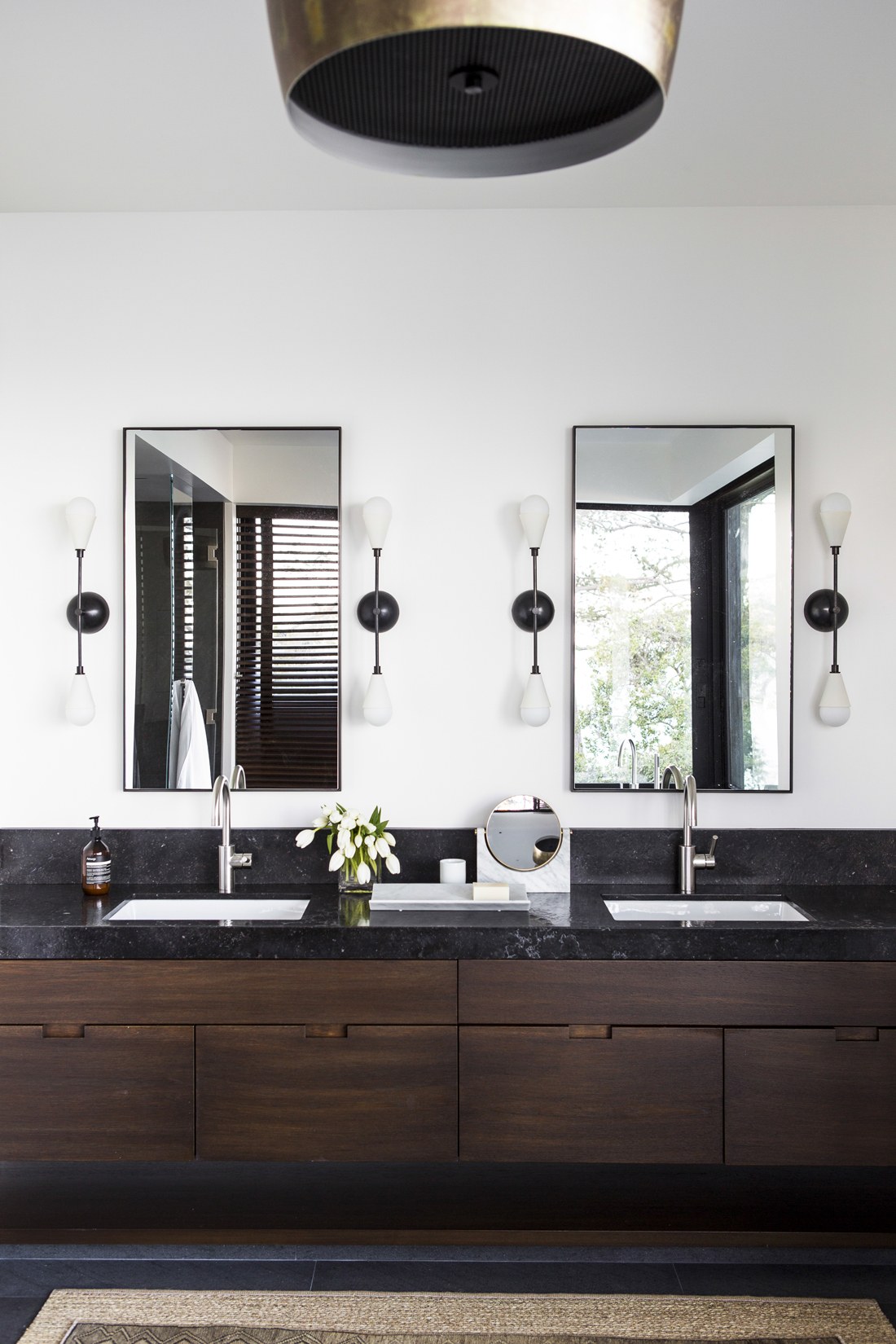 |
IN THE…master bath, dark custom wood cabinetry and charcoal Petit Granit counters stand in fresh contrast to stark white walls. Adding a dose of functional depth, a pair of simple mirrors reflect treetop views beyond, while a series of Apparatus Dyad Sconces show off a contemporary design savvy. In the far corner, a bathing area enjoys varying layers of privacy and exposure via a system of sliding screens. |
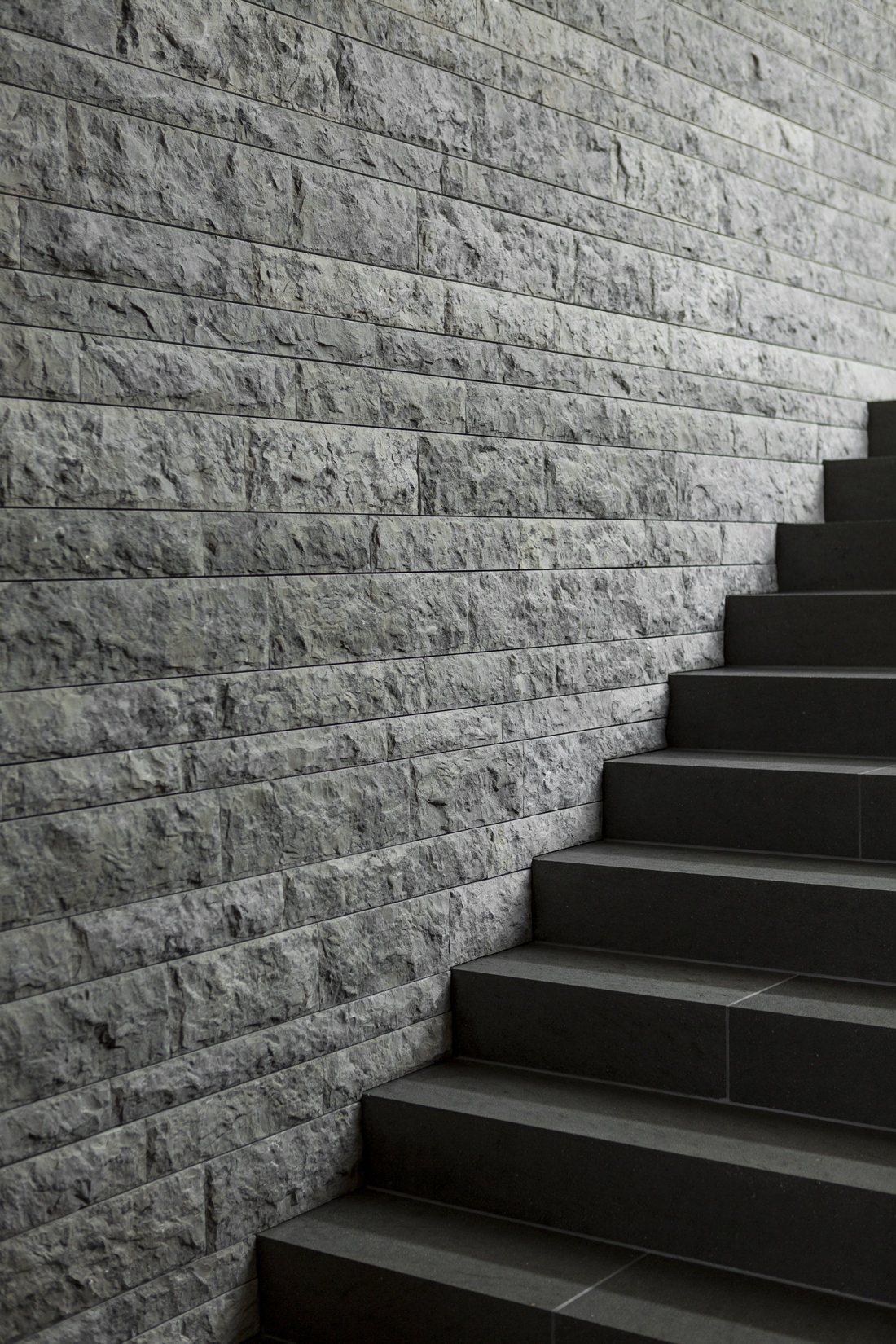 |
OUT BACK…the architect and design team worked hand and hand with Strata Landscape Architecture to create a series of open terraced living spaces. The result is a beautiful balance of winding stone paths, rolling lawns, and expansive lounge areas punctuated by fire features, art, an infinity pool, and some well preserved trees – each one working in synergy with the other to dissolve the space between indoors and out. |
1. You And Me Ping Pong Table Stationary
2. Little Gem Table – Natural
3. Marblelous Sun Mirror – Copper
4. Aranea Cashmere Throw – Ivory
5. Filbert Elephant Sculpture
6. Regina Pillow – Navy
7. Sereno Marble End Table


