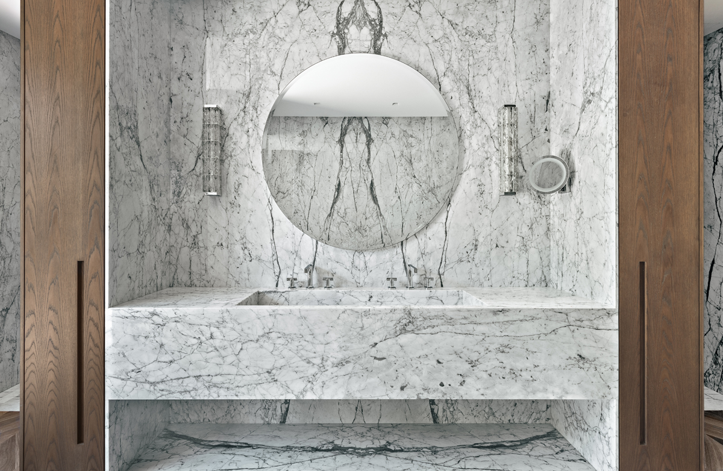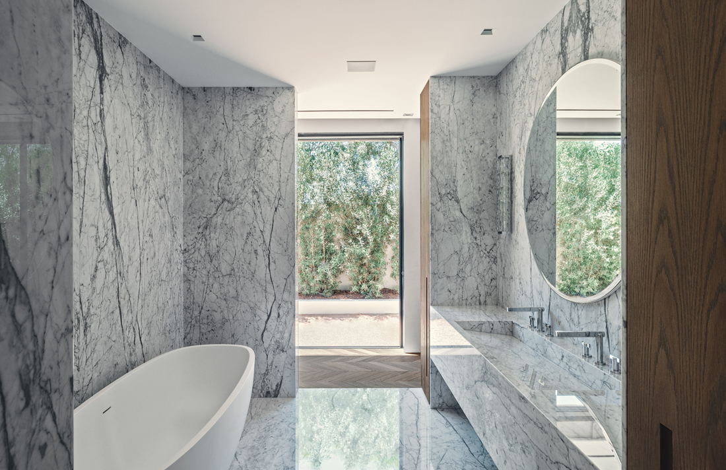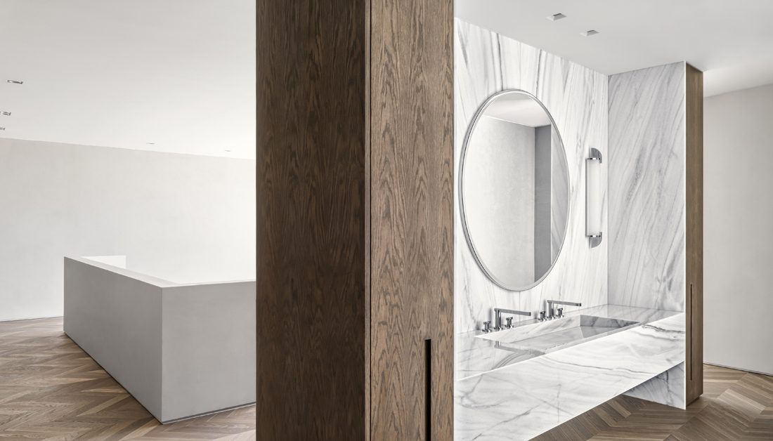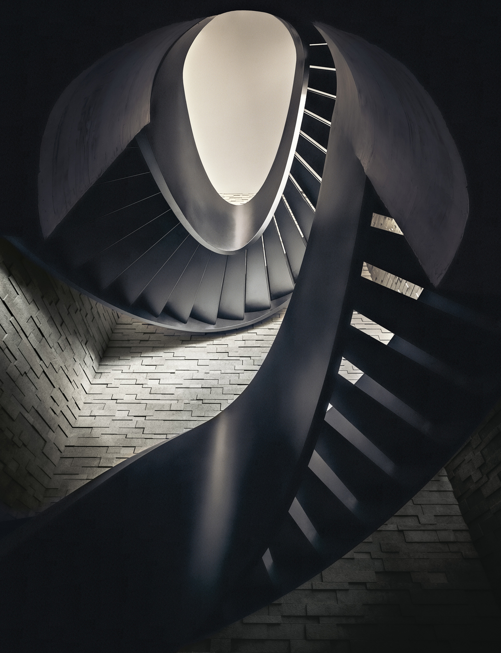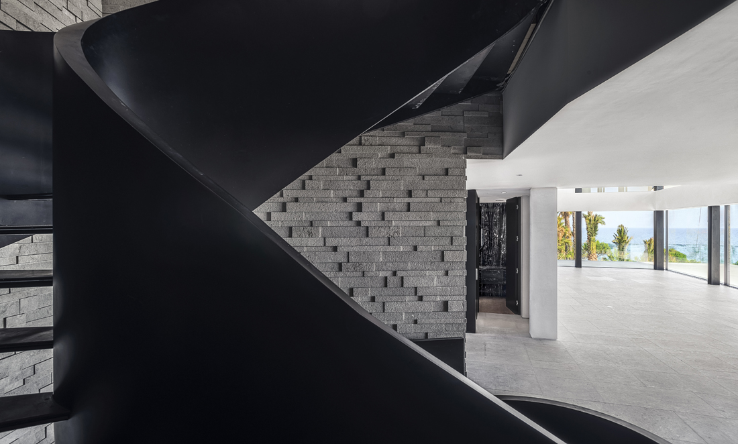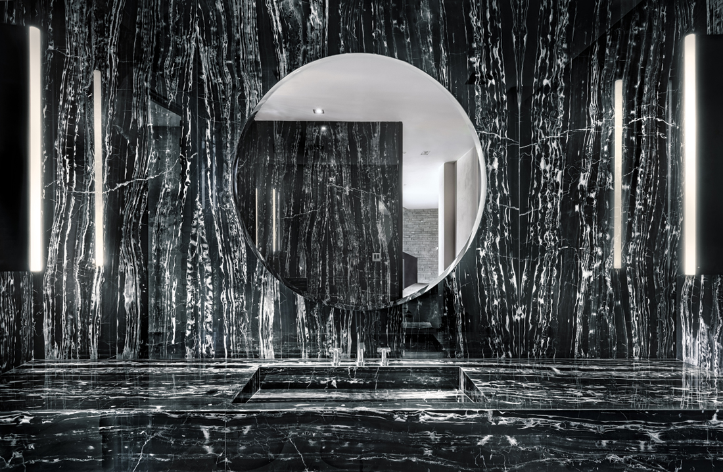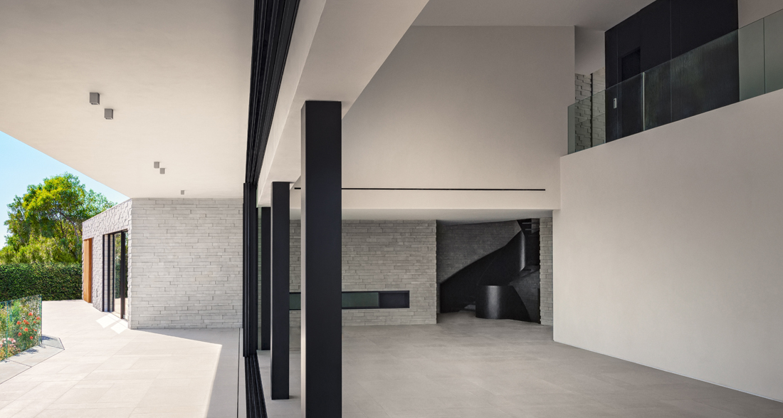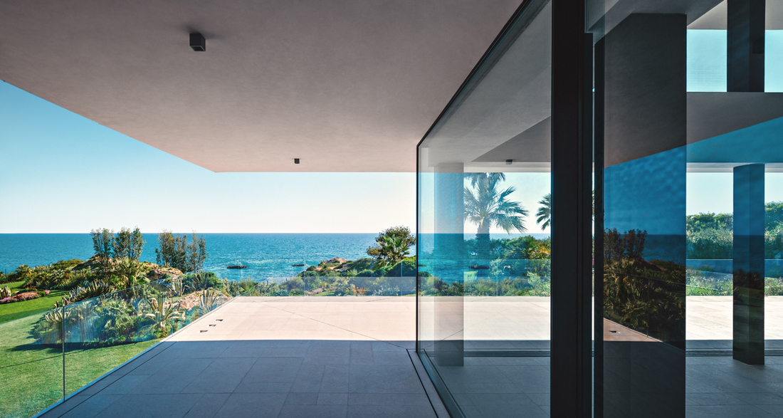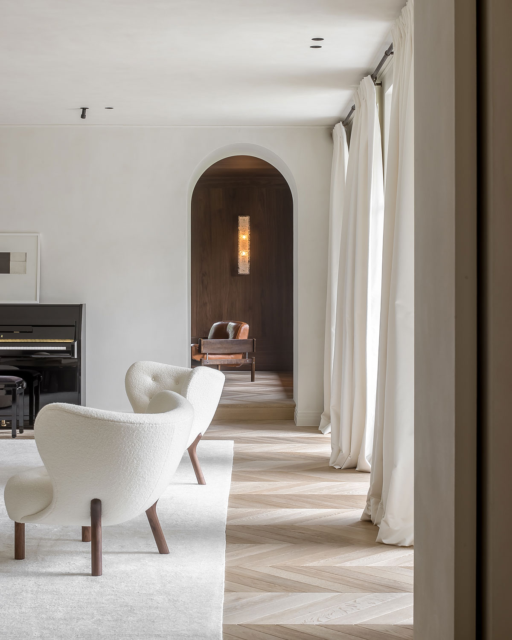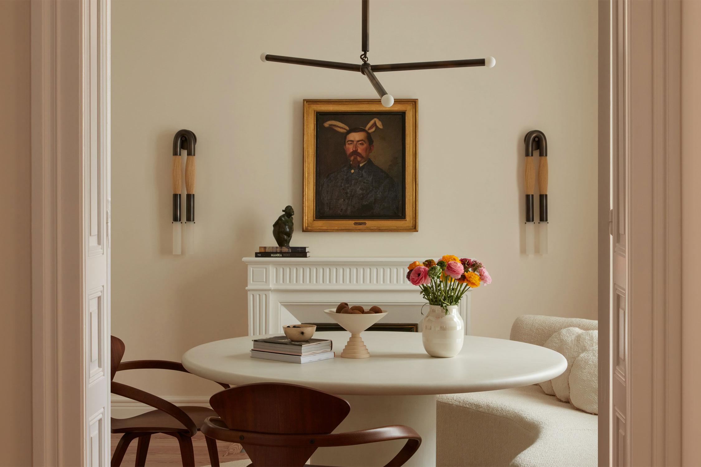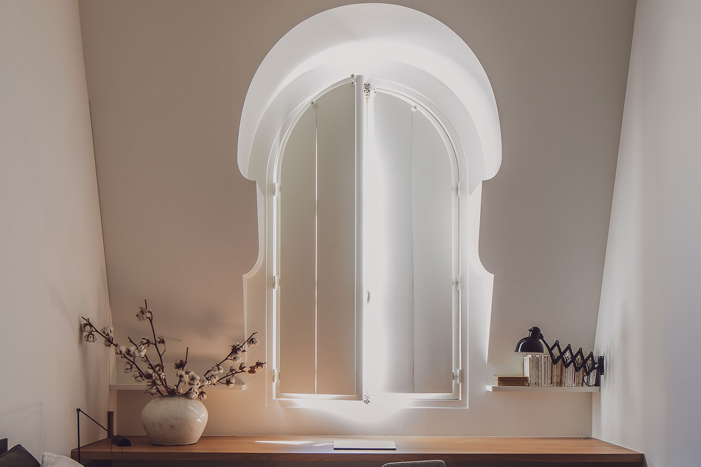SITUATED…
along the picturesque beaches of Portugal’s southernmost coast lies Cristina Jorge de Carvalho’s award winning Algarve House. The 700 square meter home and 12,000 square meter property include a pool, expansive deck and ample indoor / outdoor living – all designed to cater to the cool casual lifestyle of Portugal’s hottest destination…
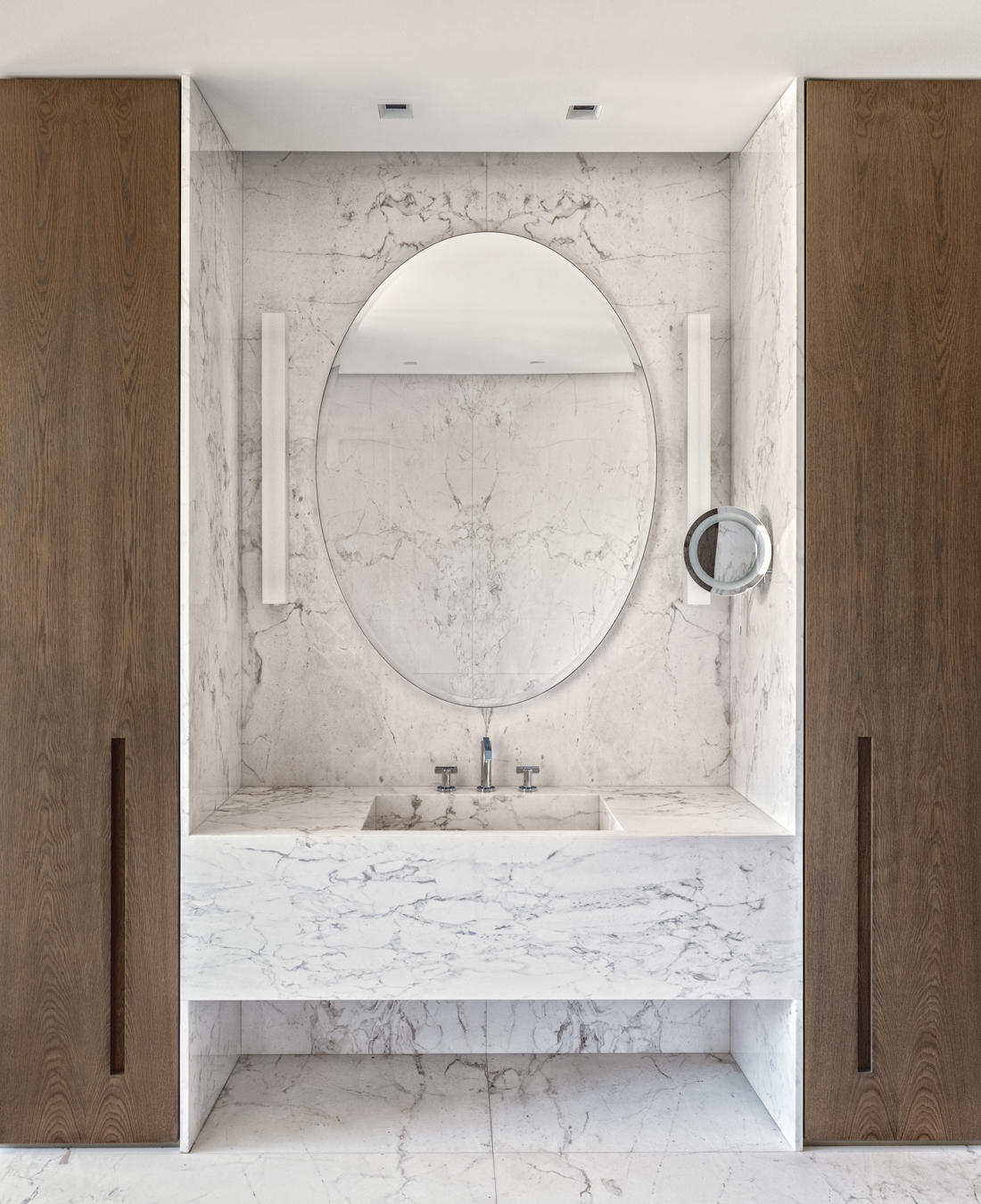 |
BUILDING FROM…scratch, Christina and her team took a decisively contemporary approach to the the expansive family home – opting to work in simple, but dramatic volumes, all while breaking down the walls that traditionally separate one room from the next. |
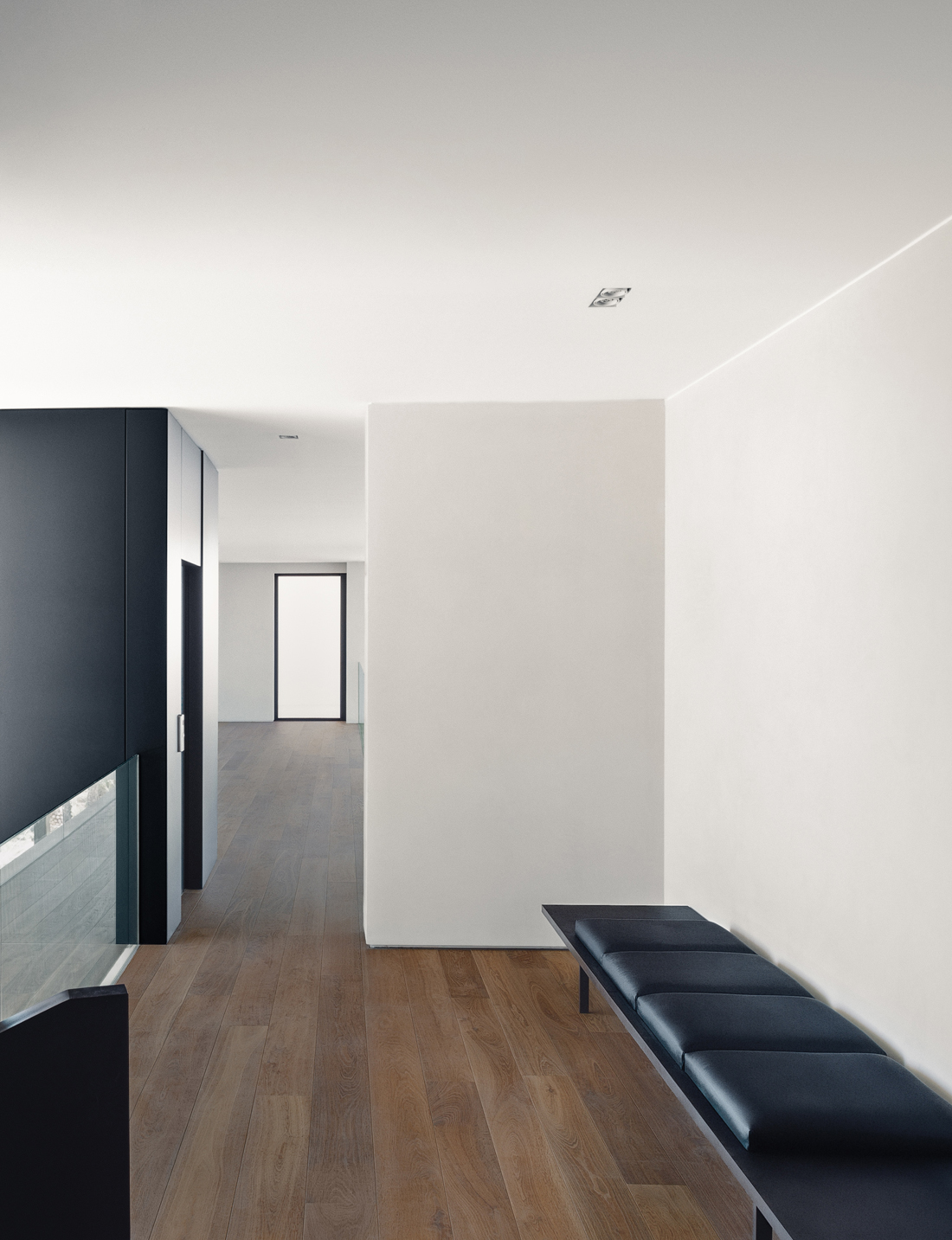 |
AS FOR THE…material palette, it was kept to a minimum with an emphasis on timeless light Italian marbles and grayed oak woods. Well placed pops of black effectively highlight show-stopping features like the sculptural iron staircase. |
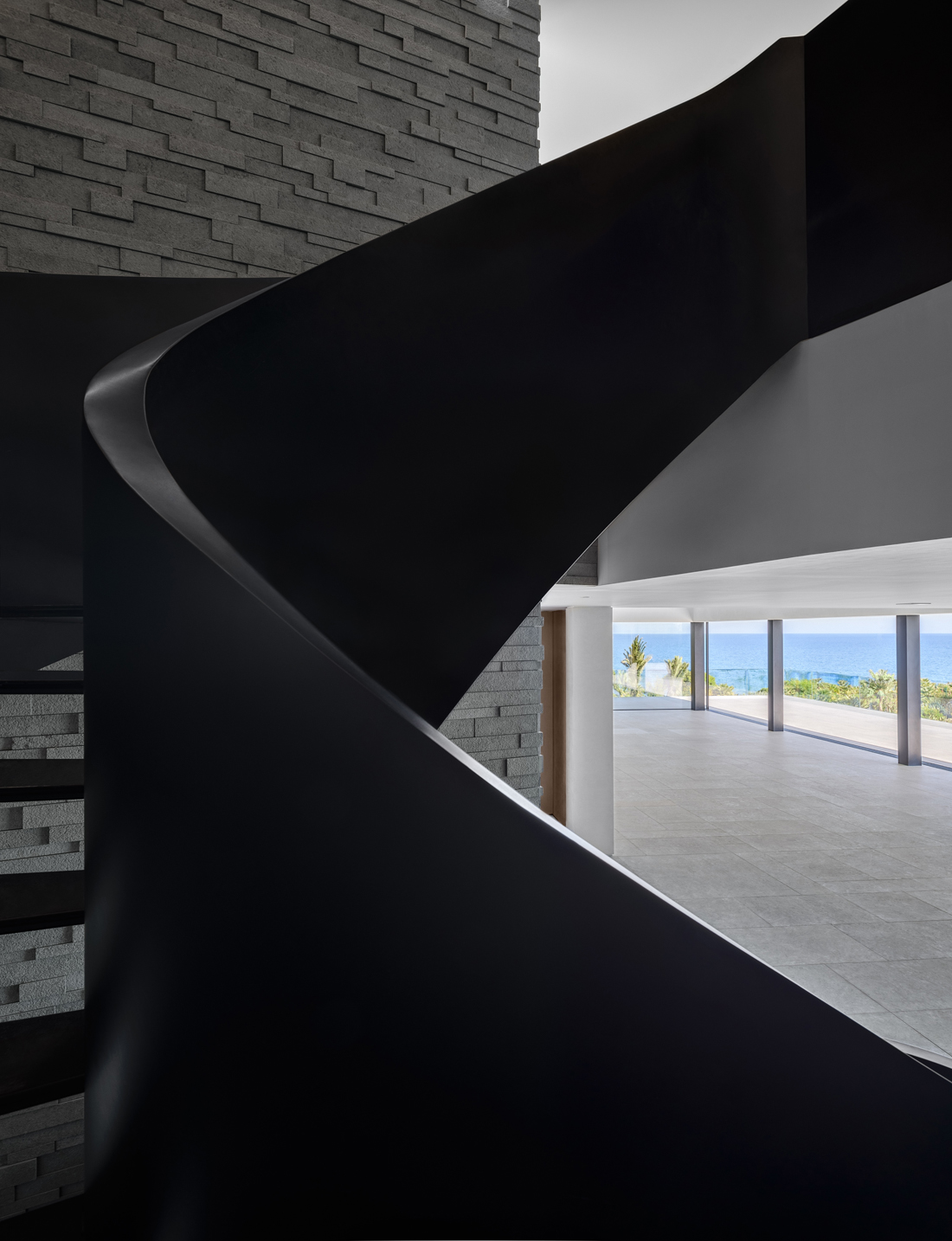 |
THE ARCHITECTURE…as whole is comprised of two distinct volumes, defined by a textured bateig blue stone cladding on one volume and a serene white cement on the other. |
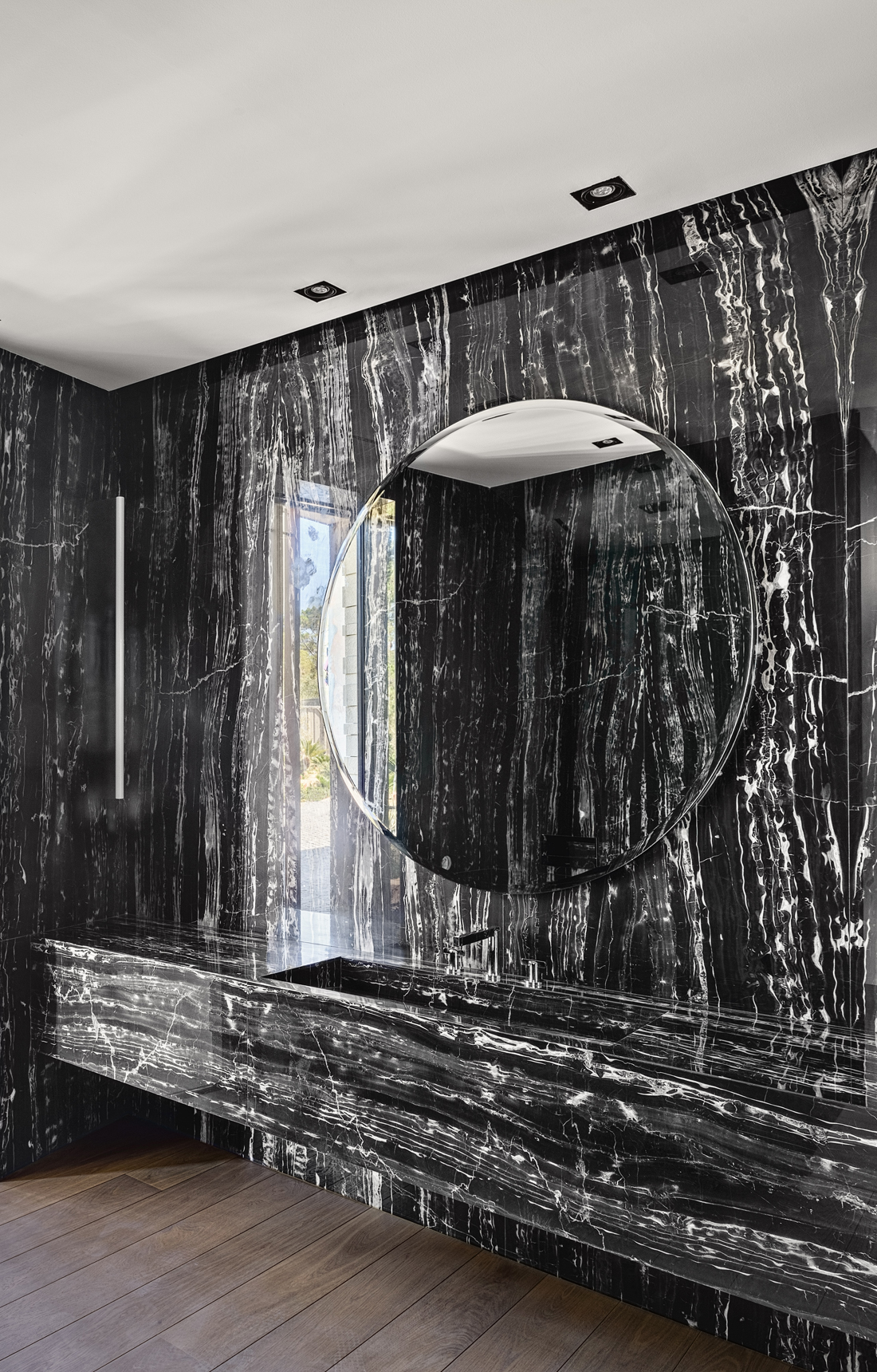 |
ON THE GROUND…level, a dramatic powder room in black silver marble serves up some serious glamour. The dark background is amped up with a simple oversized mirror, chic Michael Anastassiades sconces, and THG taps. |
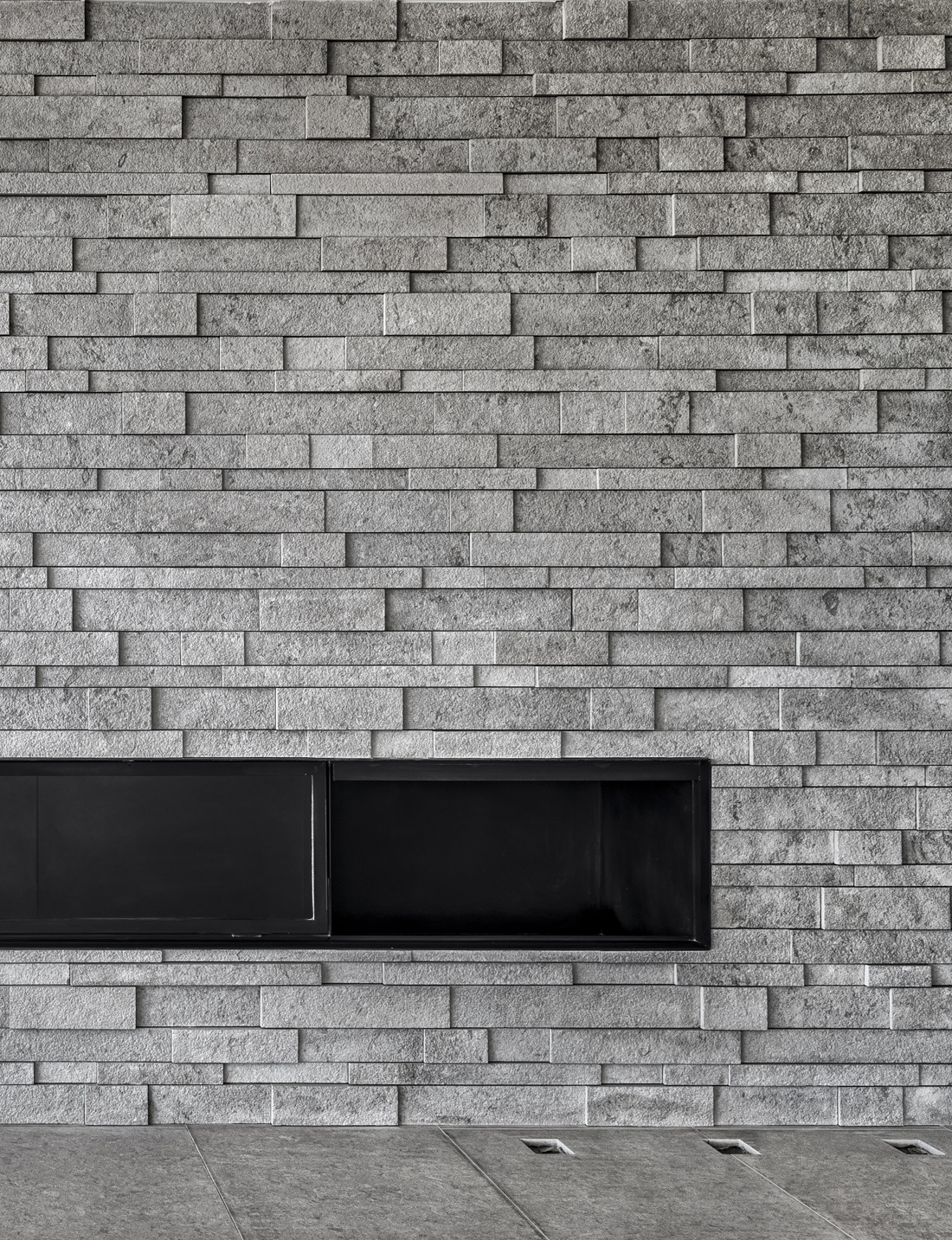 |
JUST BEYOND…the powder room, the south facade’s main living area boasts an elongated fireplace and soaring ceilings. The floors are tiled in the same bateig blue stone as the textured facade – creating a sense of flow between the disparately finished volumes. |
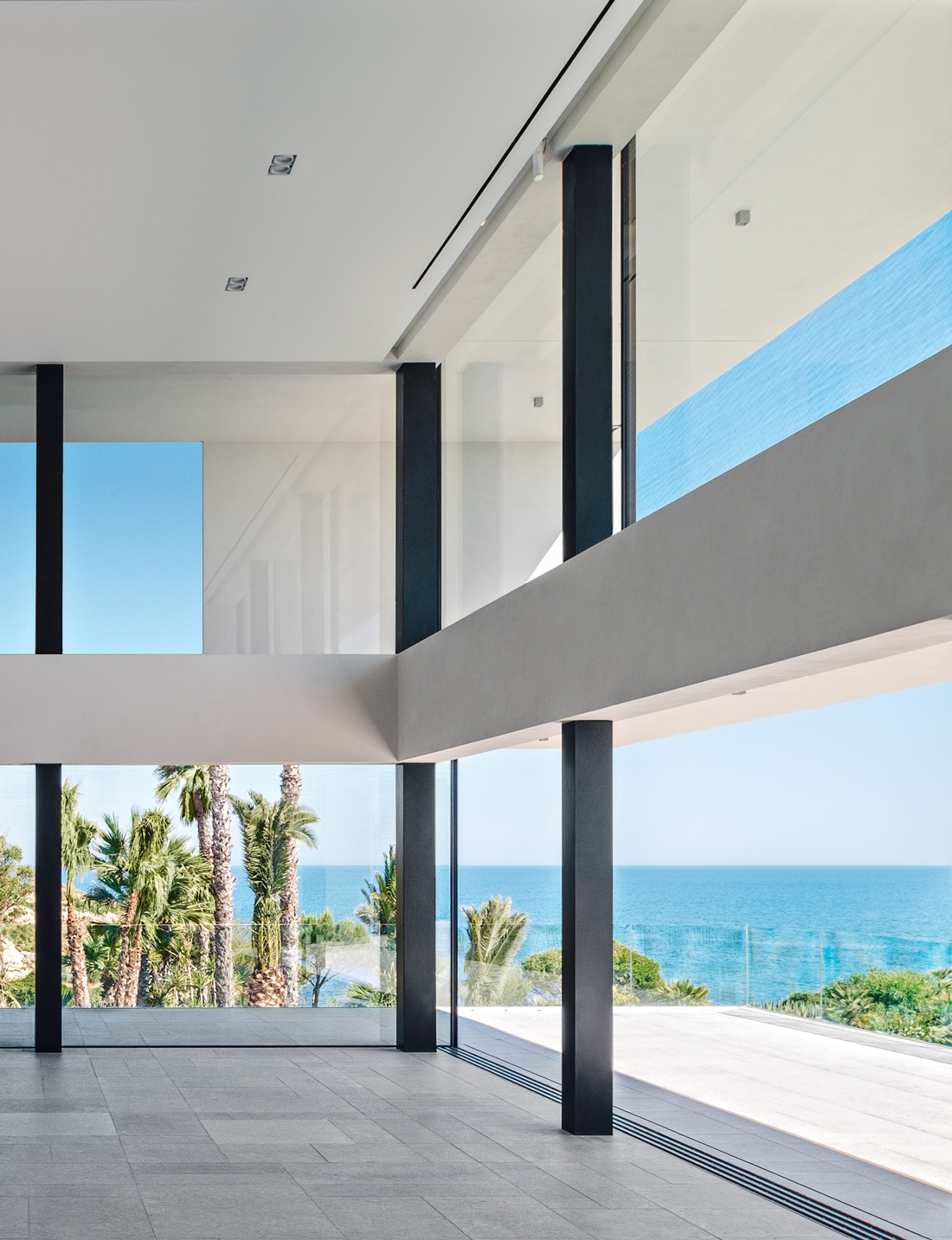 |
LOOKING SOUTH…onto the ocean, Cristina fully capitalized on the region’s sunny weather and priceless views, with floors that spill onto terraces and retractable glazing that dissolves classic lines of confinement. The end result is a fascinating home that finds comfort in touches of tradition while simultaneously turning it completely on its head. Algarve, you’ve got this girl creeping towards her passport! |
Design: Christina Jorge de Carvalho Architecture & Interior Design
Photography: Francisco Almeida Dias


