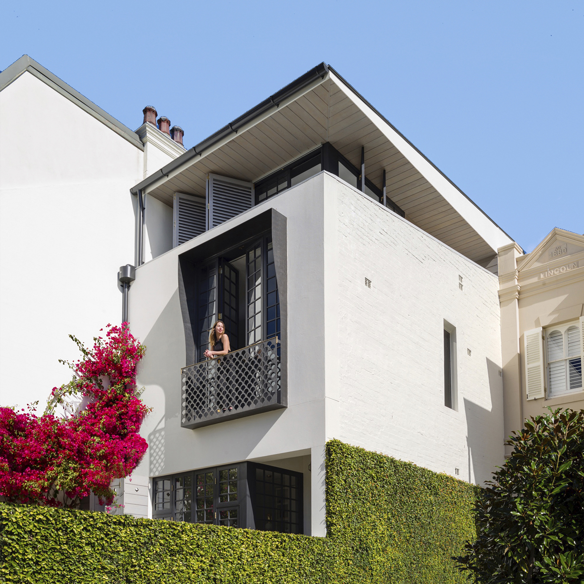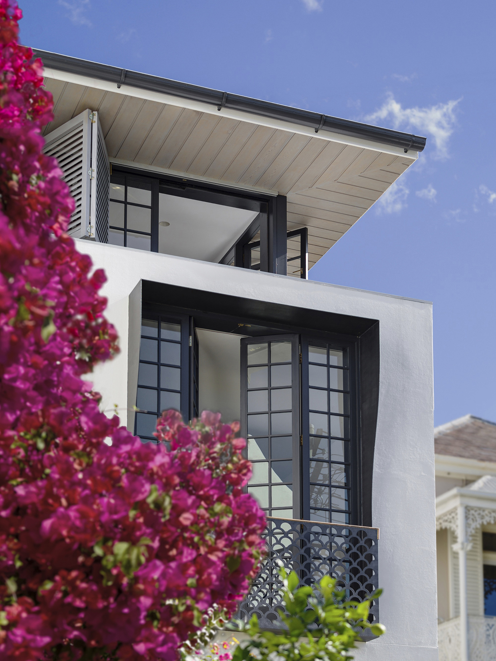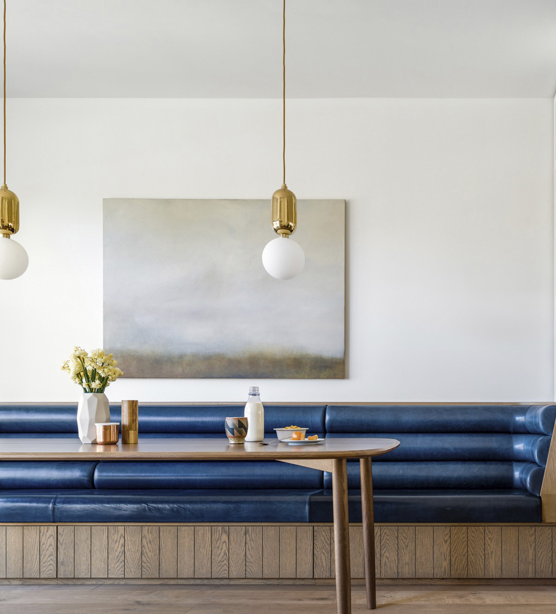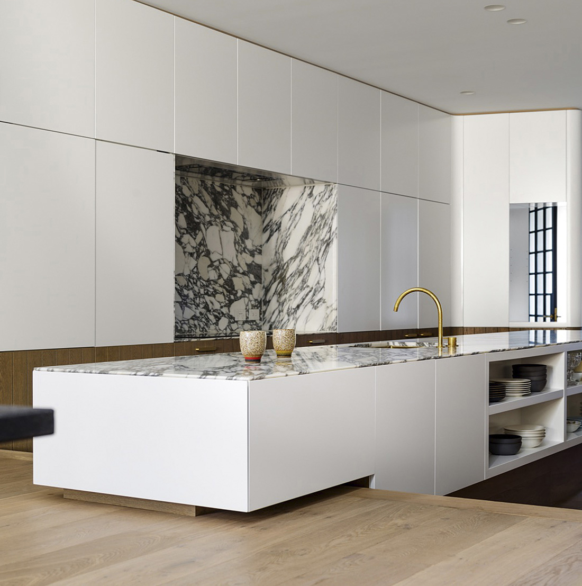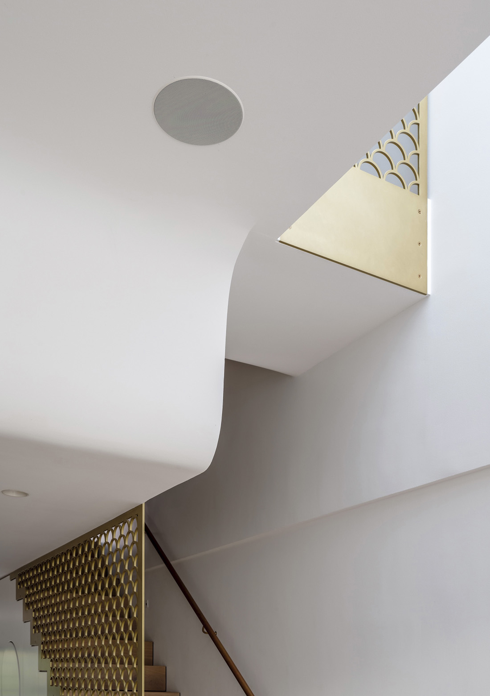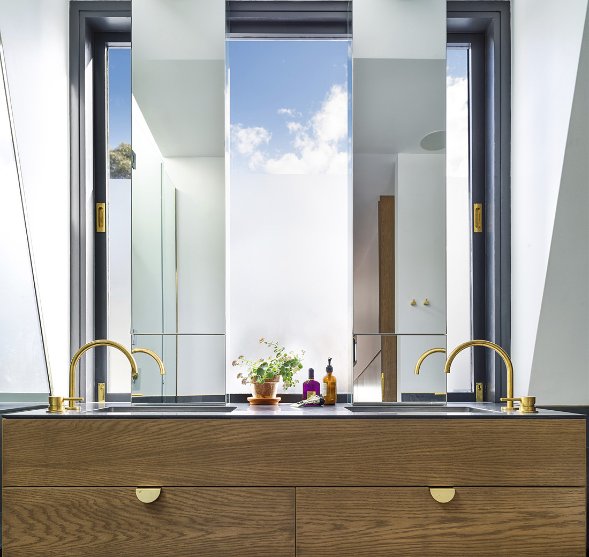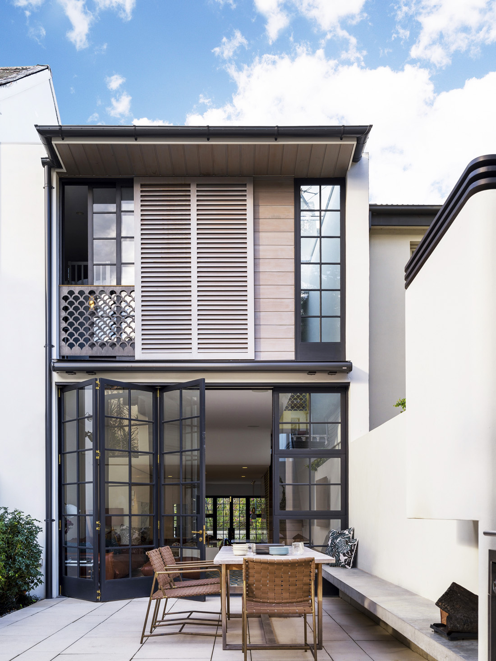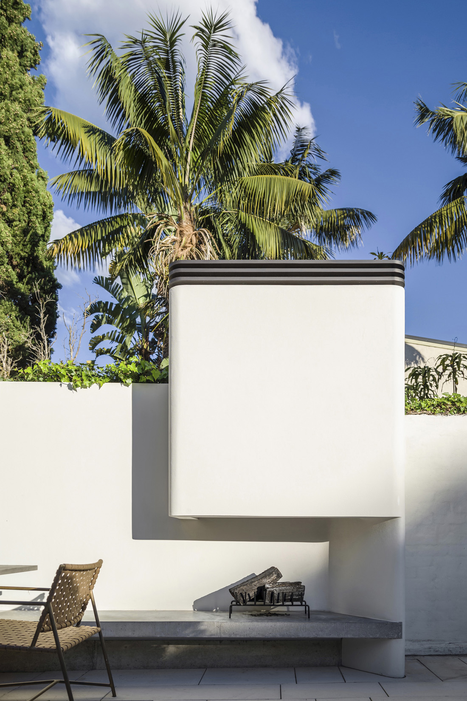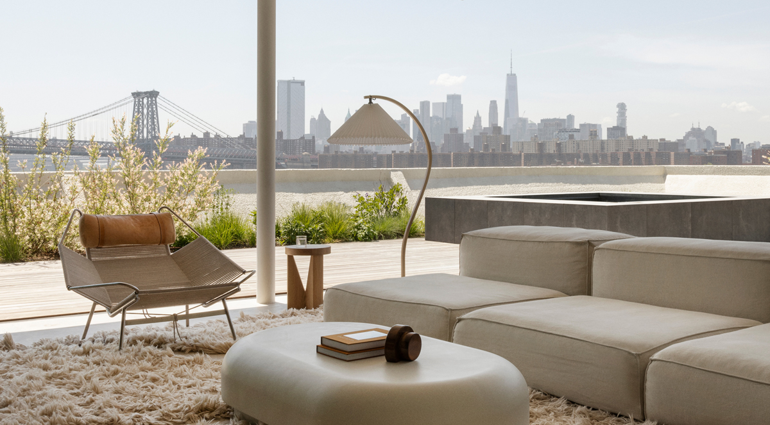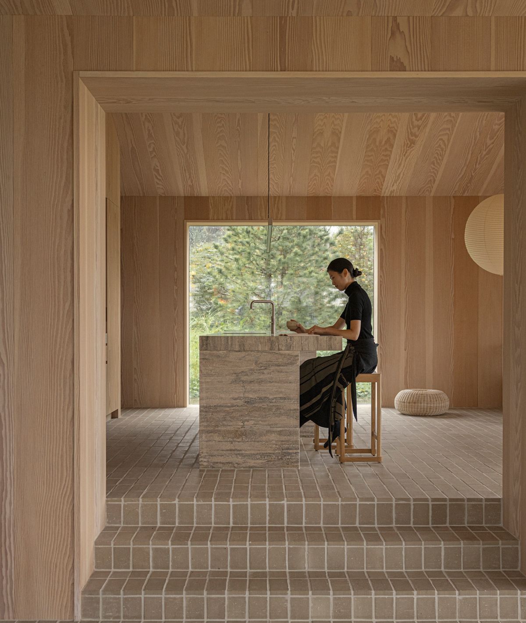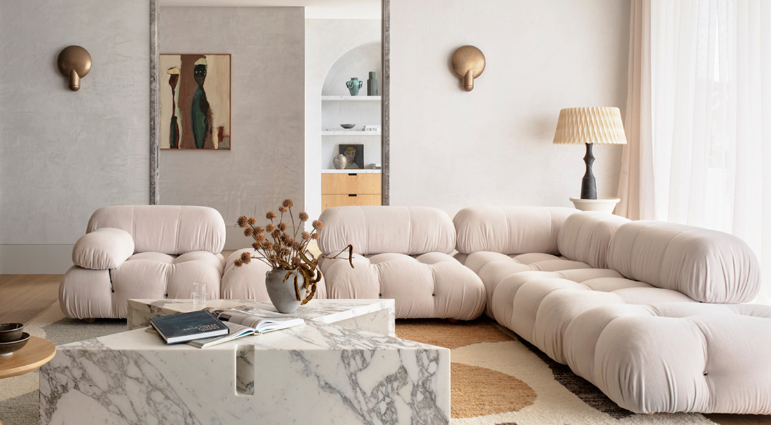SITUATED AMONGST…
the effortless charm of old Victorian homes along the leafy streets of Woollahra lies an ugly-ducking-turned-swan-of-a house by Luigi Rosselli Architects. The mostly demolished 1950s structure was built back into a smart, three story retreat for a film director and his young family. Working within a economical footprint, the architects applied a series of intelligent tactics to create a sense of abundance – successfully outfitting the small site with two courtyards, three bedrooms, three baths, a study, dressing room, airy living/dining/kitchen space, guest flat, garage and a series of picturesque balconies, complete with views of the Sydney Harbor. To help piece this demanding plan together, Luigi Rosselli applied Adolf Loos’ theory of “Raumplan” – an approach to planning that emphasizes the creation of discreet rooms that flow one into the next while, most often, using columns or steps as the means of delineation.
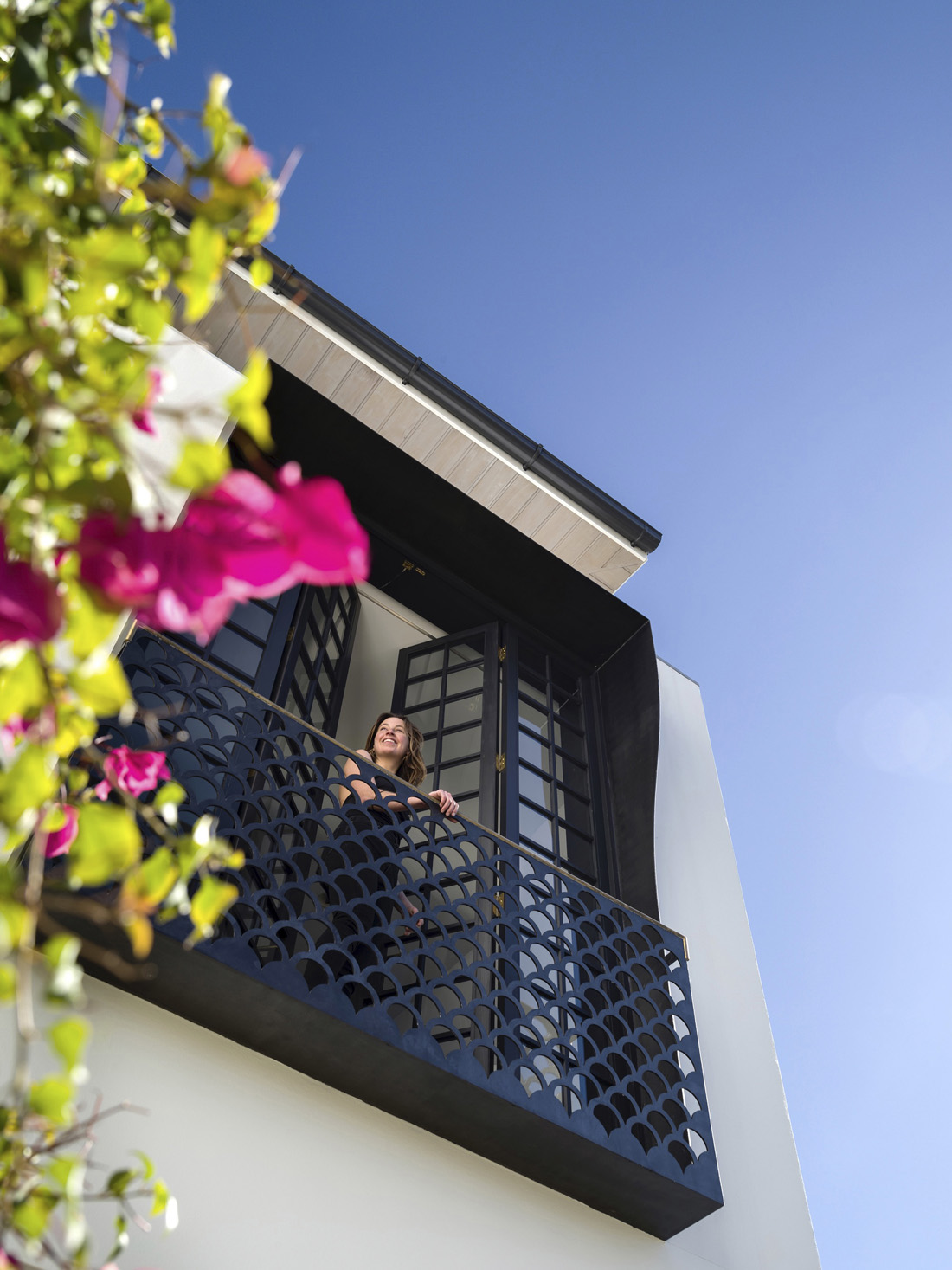
|
THE HOME’S…front facade is accessed via a charming courtyard marked by fuchsia bougainvillea blooms and a whimsical 3.5 meter Juliet balcony. The fish scale balustrade “bridges the centuries” offering a contemporary twist on the cast iron latticework that adorns the home’s Victorian neighbors.
|
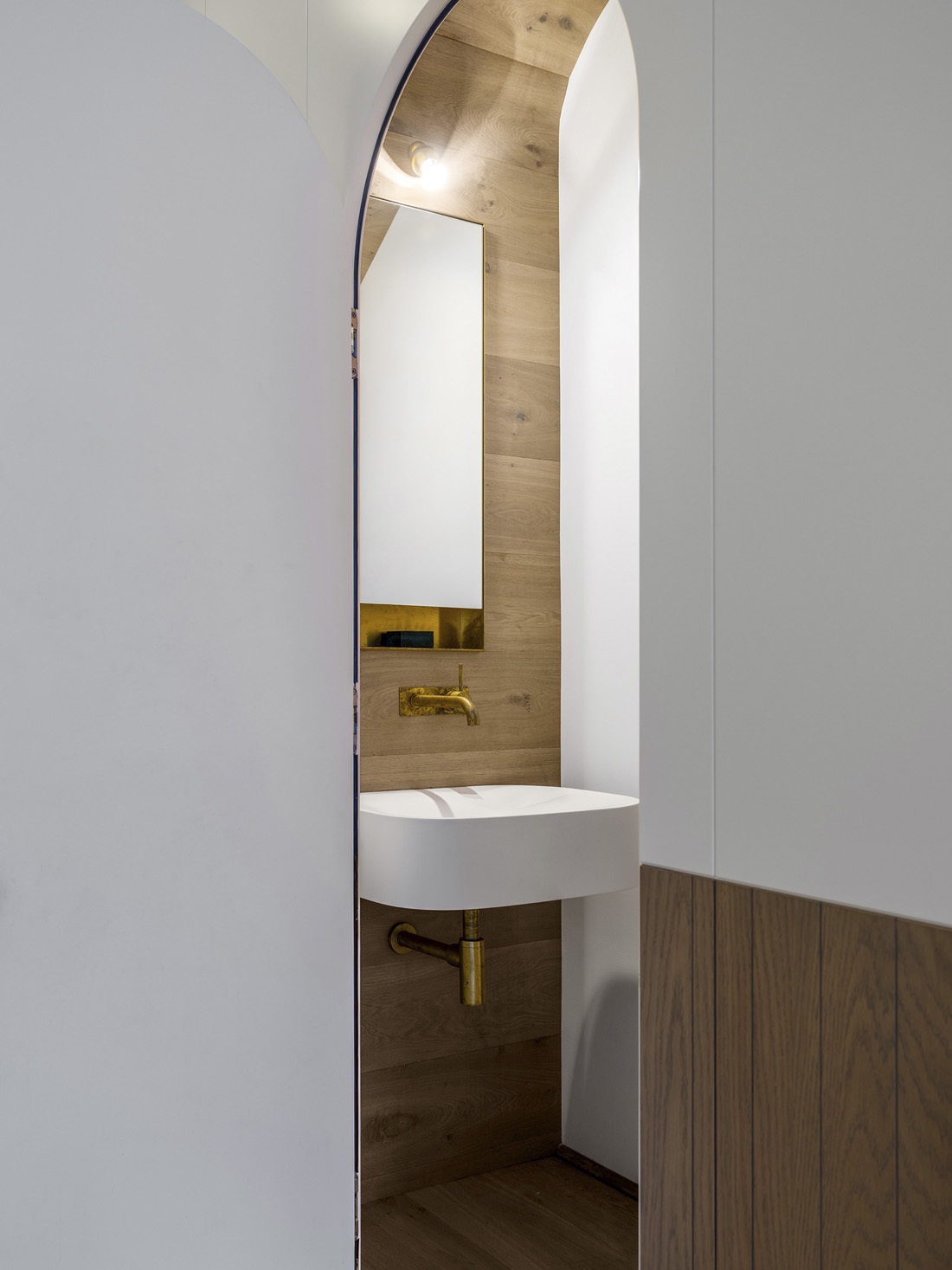
|
THE MAIN ENTRY…opens onto an airy ground level that flows from a Carrara-clad kitchen to a banquet dining area and glassed-in living space out onto an exterior courtyard. The sprightly blue banquette takes inspiration from Eileen Gray’s iconic Bibendum (Michelin Man) chair, with its roll-like channels, while a nearby wood-and-brass-clad powder room presents a jewel box moment. Just above the powder room, a sculpted ceiling celebrates the home’s split level nature while highlighting a sunny lightwell.
|
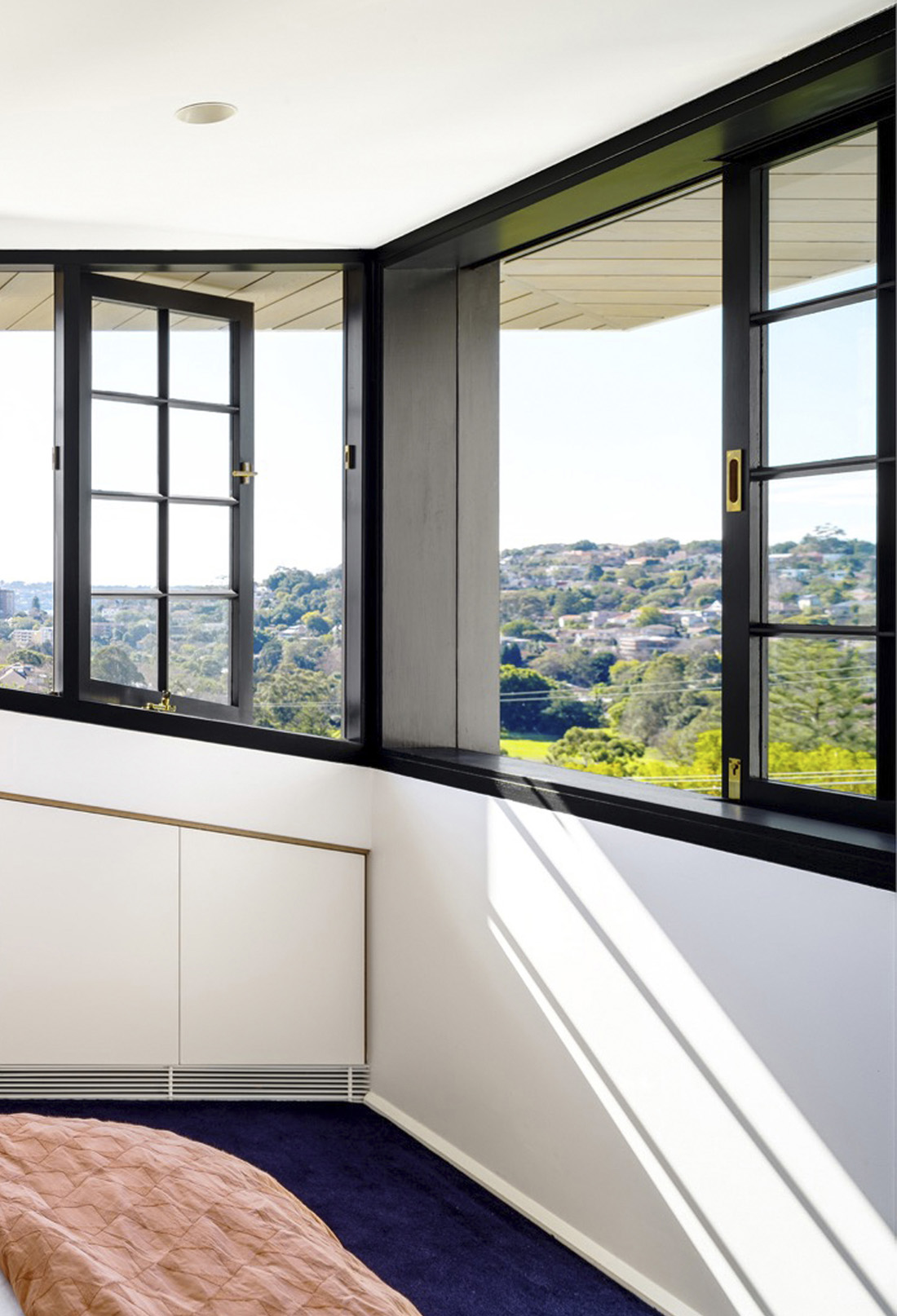
|
ON THE UPPER LEVELS…bedrooms offer panoramic views of the green suburban landscape while architectural overhangs shield the interiors from the overly harsh Australian sun. This emphasis on light and view, flows into the master bath where a pair of ultra slim mirrors set atop an oak vanity with Hafele handles allow maximum access to the skyscape.
|
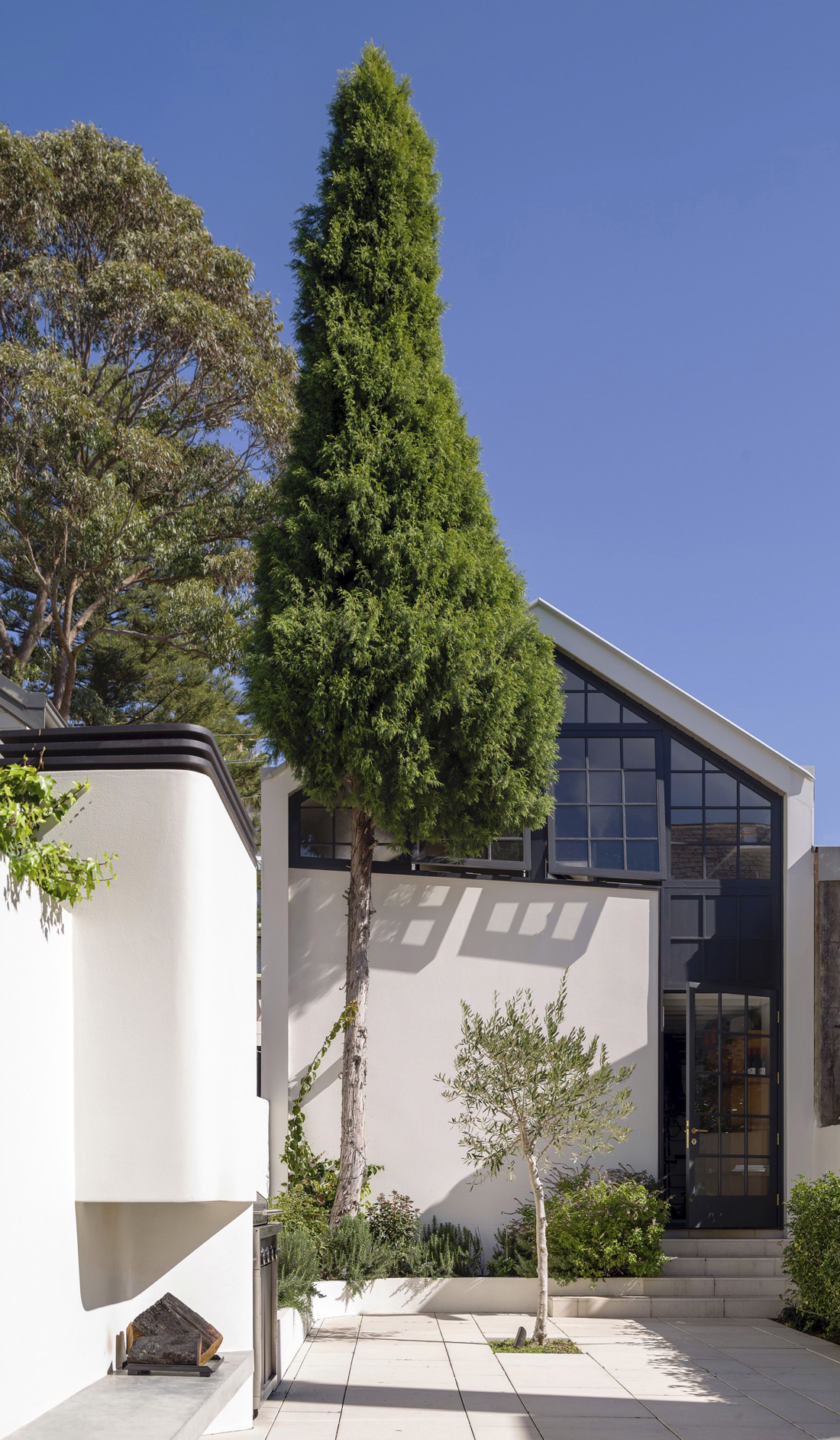
|
BEYOND…the paned glass windows and doors of the back facade lies the home’s second courtyard, marked by a sculptural fireplace perfect for summer gatherings. Off to the right, a wall of greenery connects to a newly renovated studio/garage outfitted in the same glazing of the main house. At the center of it all stands a scene-steeling little olive tree, effectively grounding this silver-screen-worthy enclave in a beautiful balance of nature-focused beauty, quirk, and timeless charm.
|
Photography by Justin Alexander


