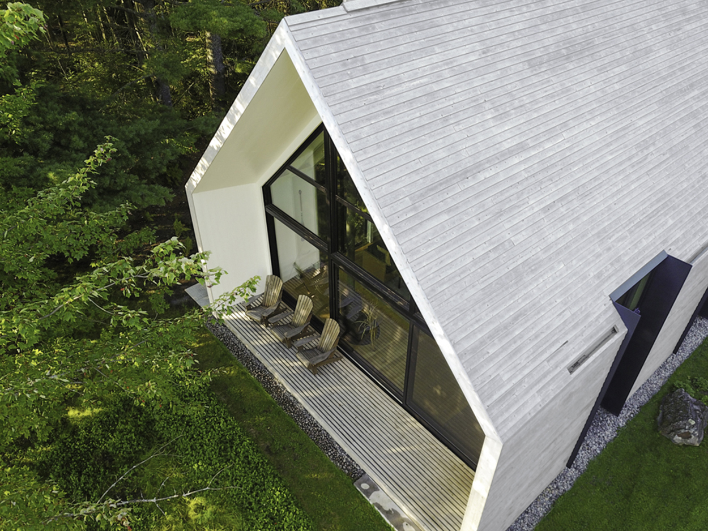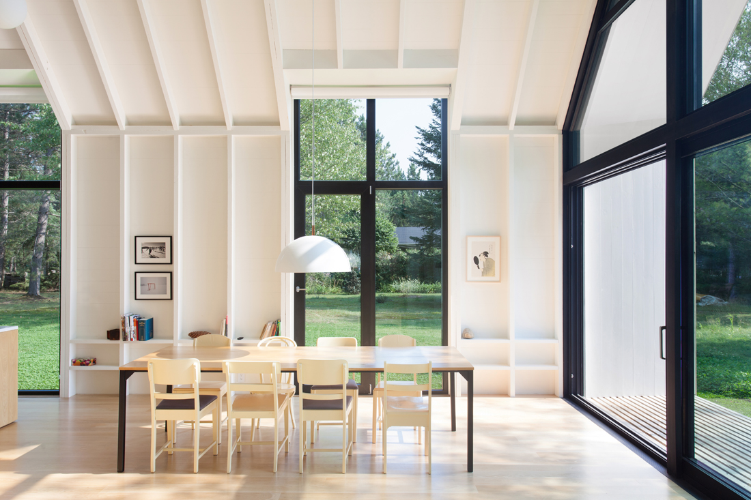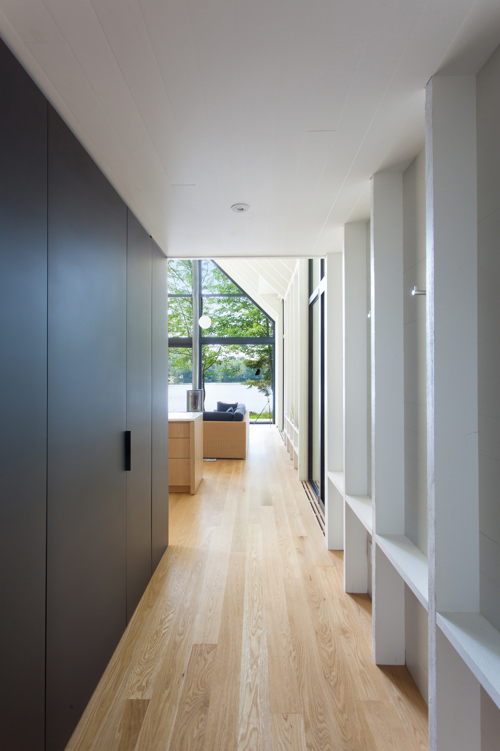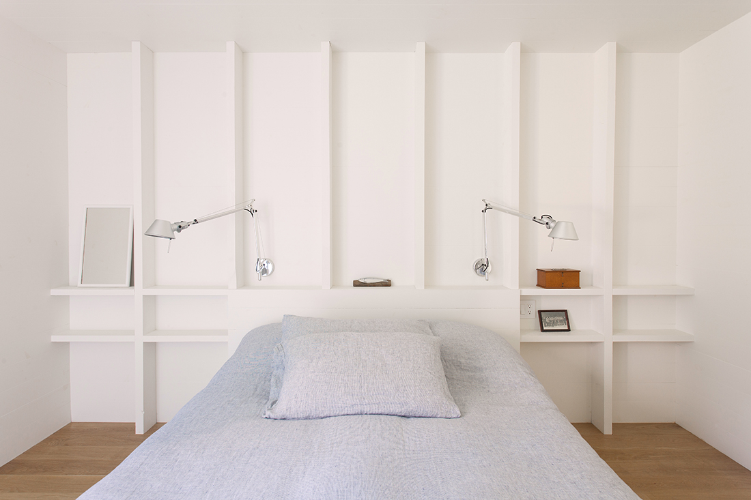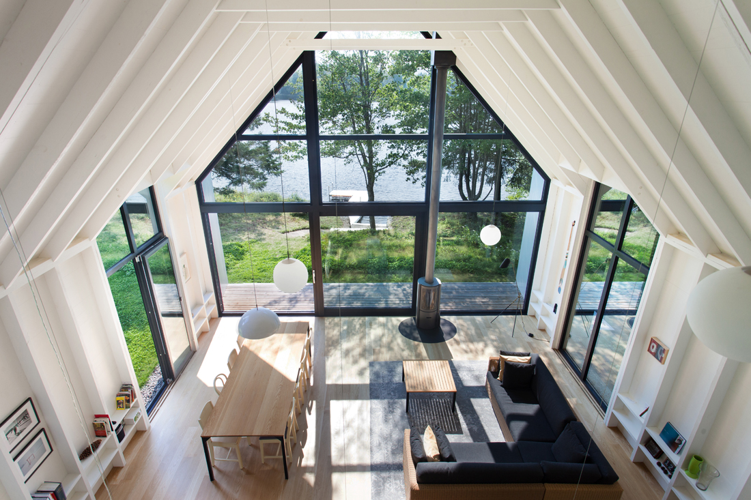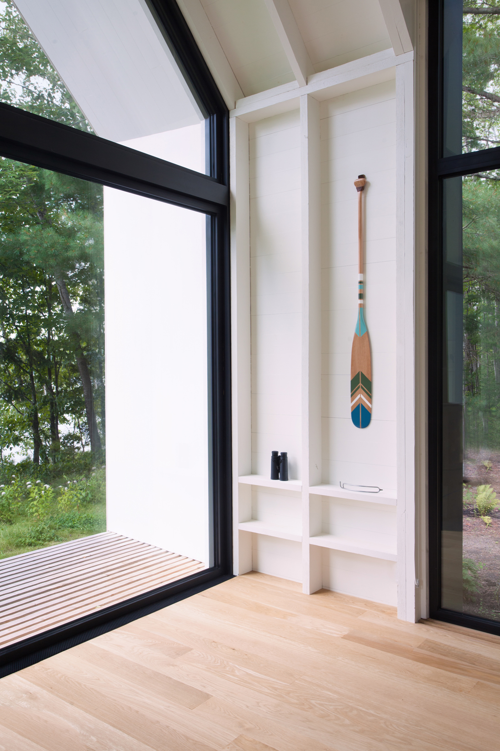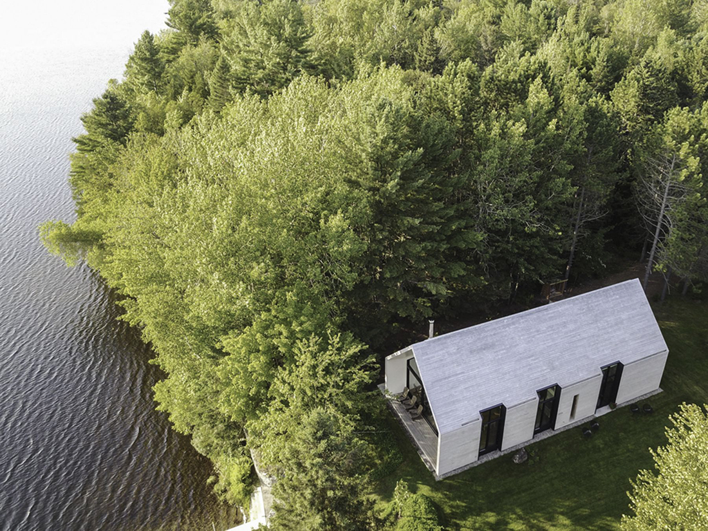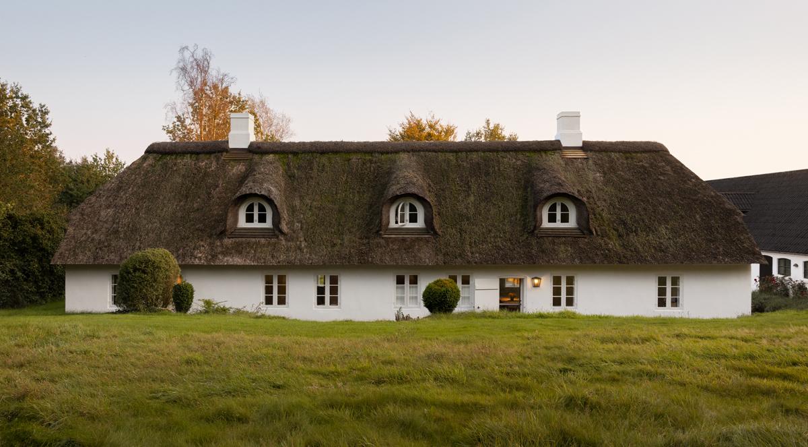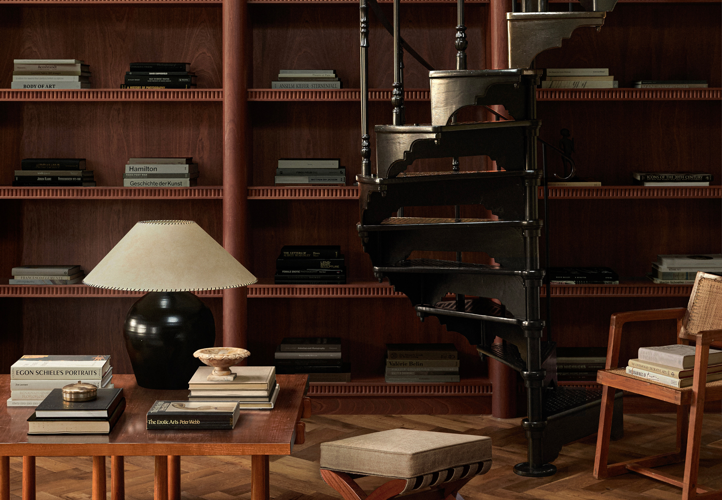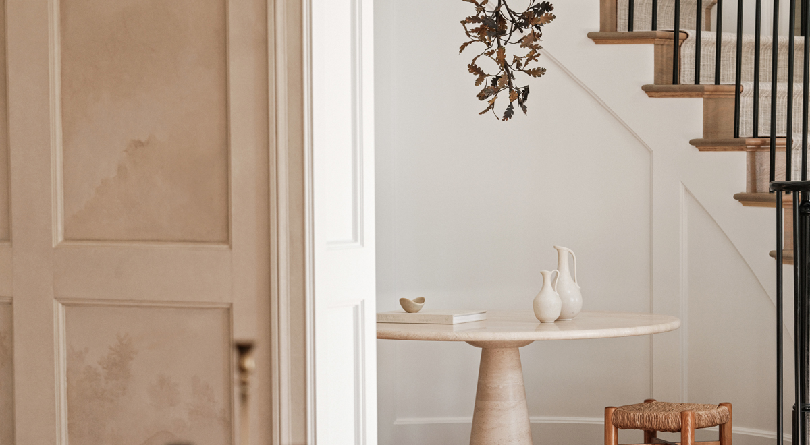LOCATED ALONG…
the foothills of Quebec’s Laurentian Mountains and just a stone’s throw from the Lac Plaisant shores, lies YH2’s architectural distillation of cottage living. Their refined approach reflects a passion for timeless archetypes and a reverence for nature as experienced through varying layers of shelter and exposure.
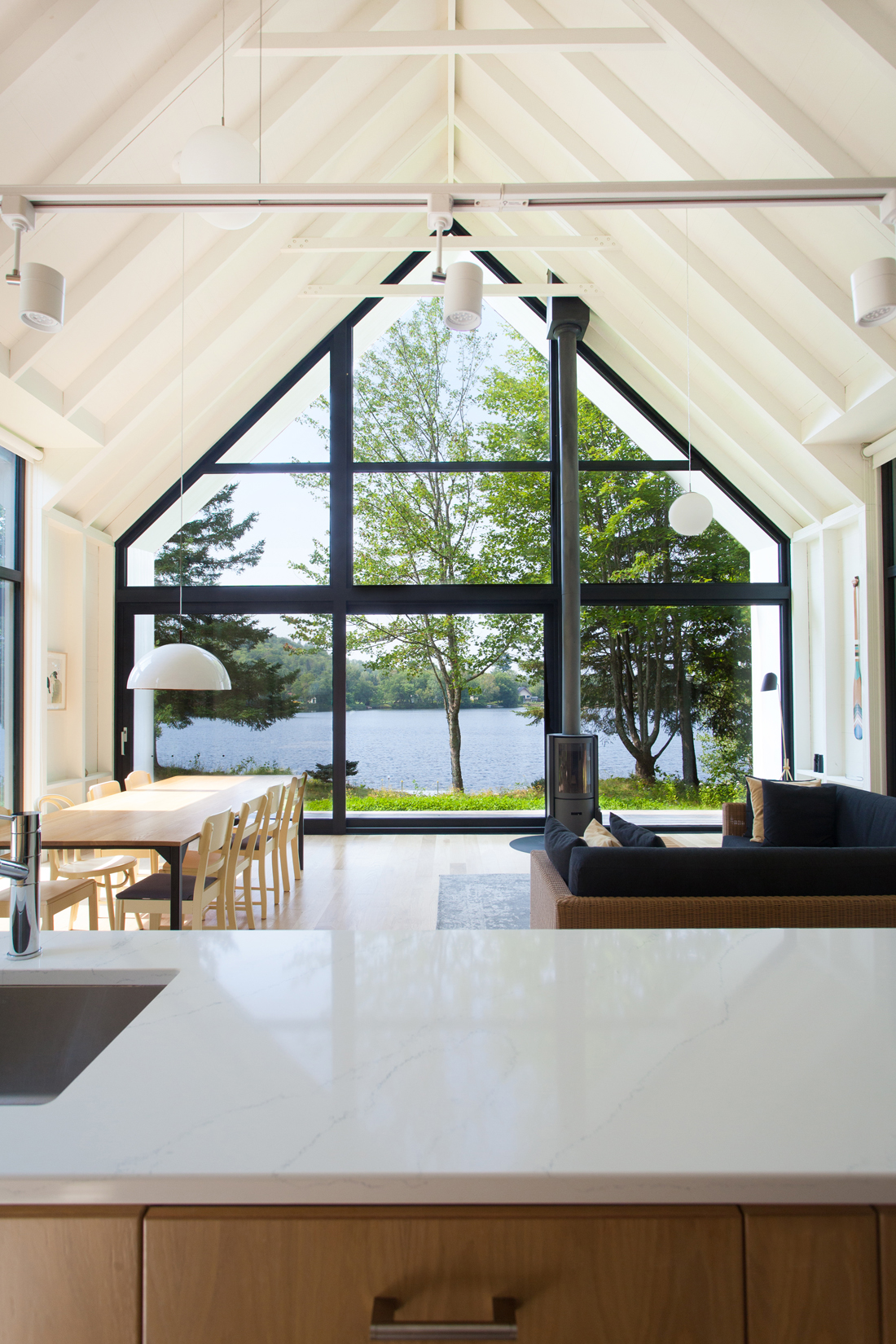
|
ALONG THE…home’s southern facade, a wall of glass opens the home to its scenic surrounds – framing lakeside views, while leafy trees provide privacy and shade through the busy summer season. Just beyond the glassy facade, the conversation between architecture and nature continues as the home’s gabled ceiling extrudes out over a slim porch before transitioning to a carpet of grass.
|
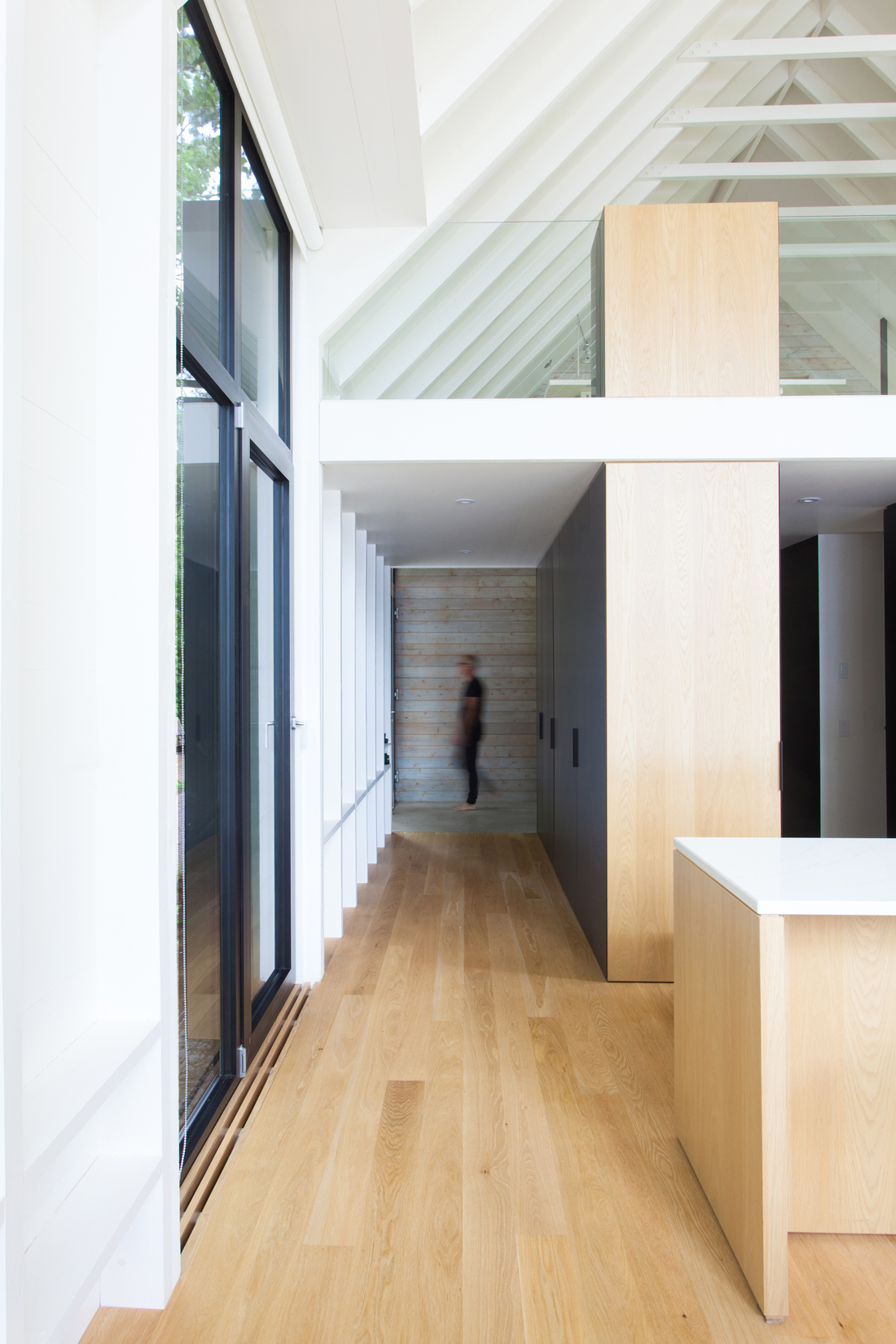
|
AN AIRY…great room enjoys the expanse of the home’s balloon frame structure, while exposed wood joists and studs reflect a symphony of shadow and light throughout the day.
|
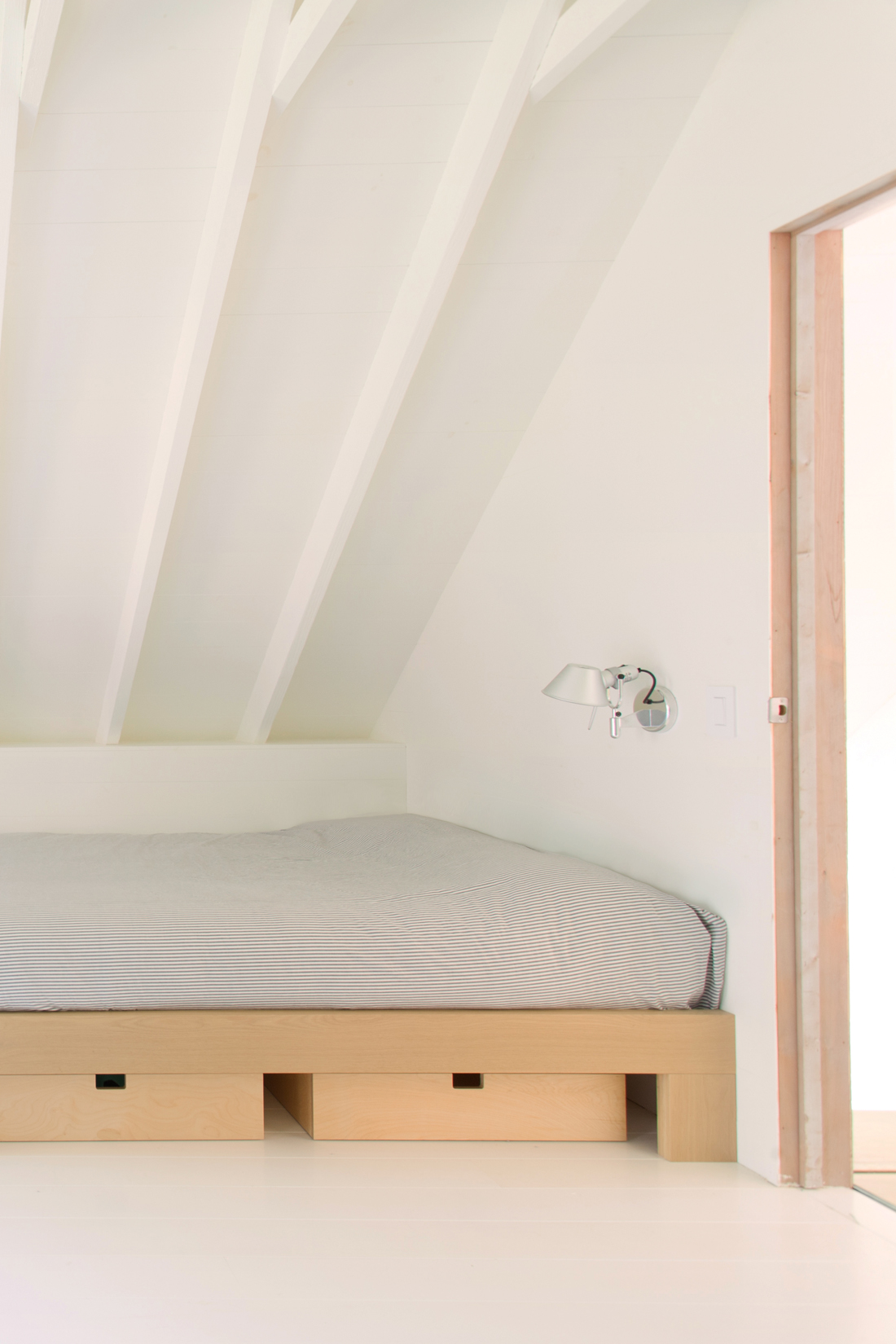
|
WHILE THE…site’s small clearing and modest lake informed the architects’ restrained approach to the cottages’ design, the team did take care to create accommodations for up to 12 overnight guests via two ground floor bedrooms and a large open sleeping area on the upper level.
|
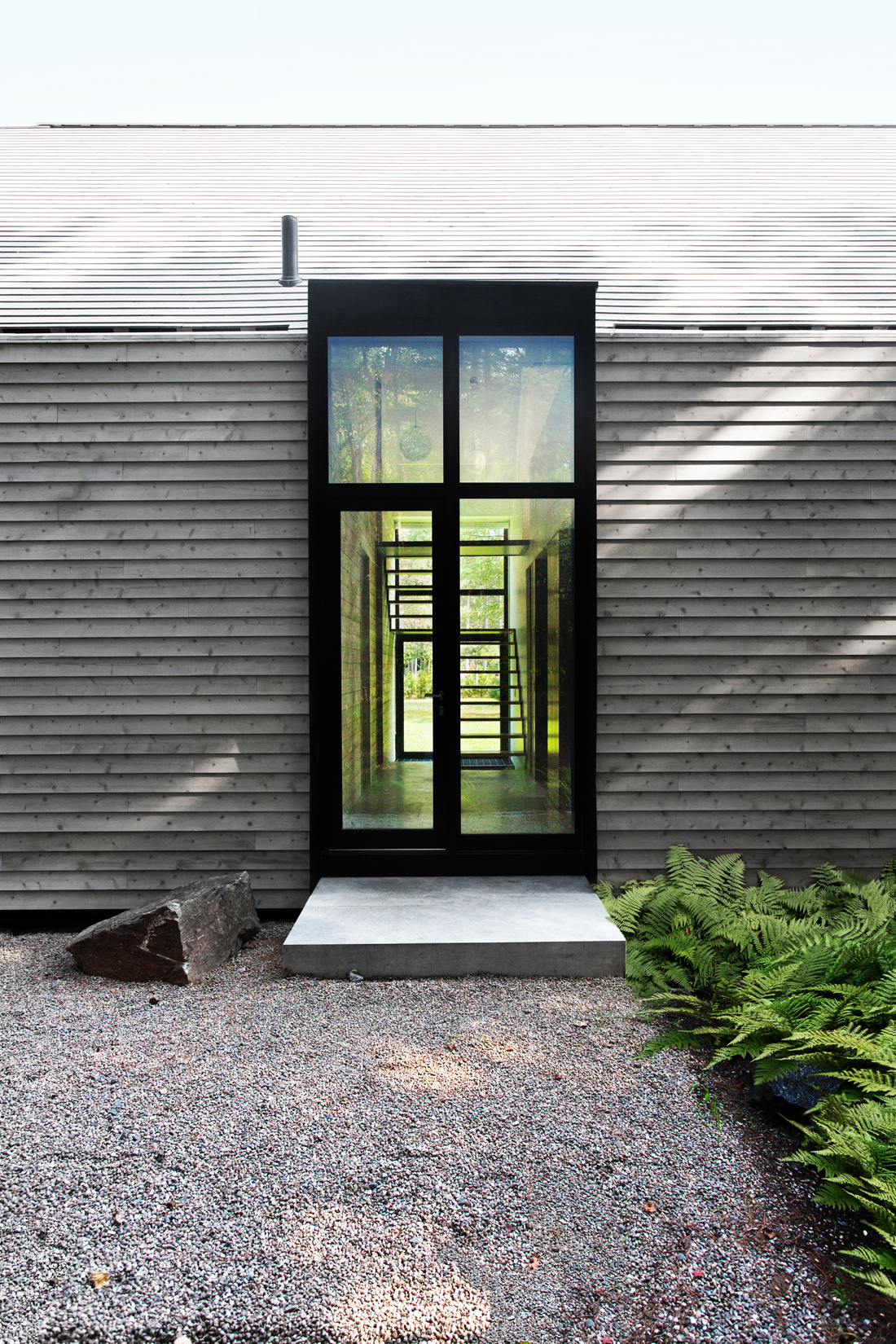
|
COMPLETE WITH…a seamless skin of white cedar that renders beautifully among its woodland surrounds – this lakeside retreat nails the essence of understated cottage living at its modern-day best. Bravo YH2!
|
Photography by Francis Pelletier.


