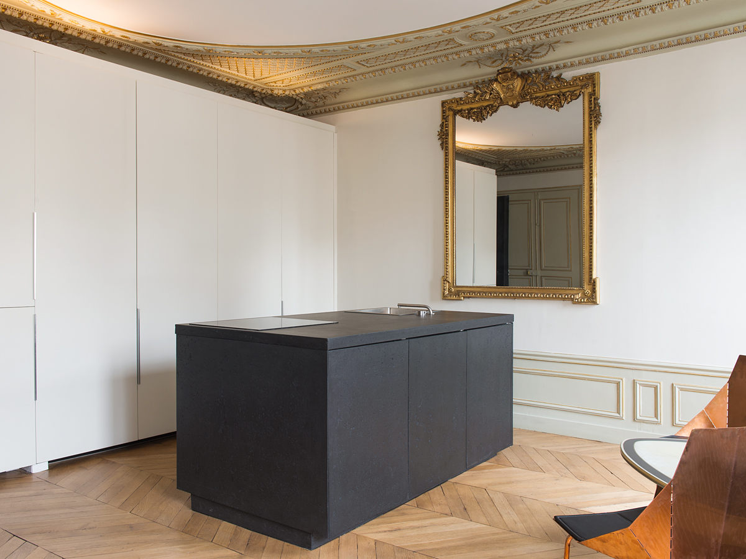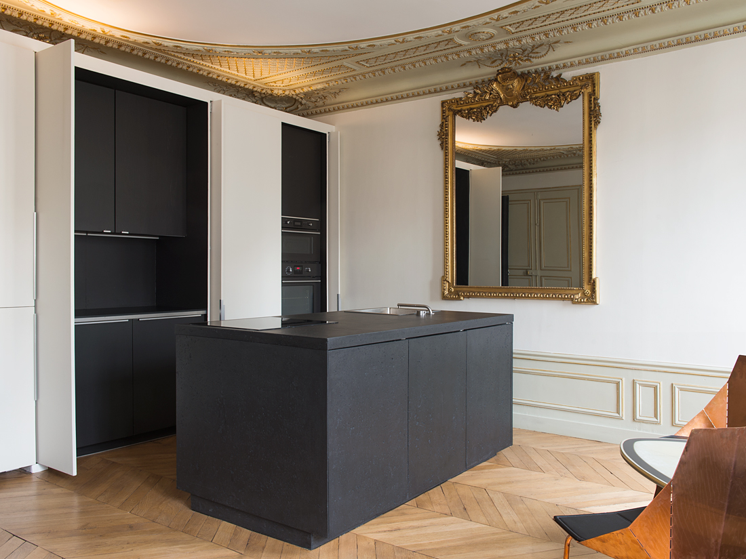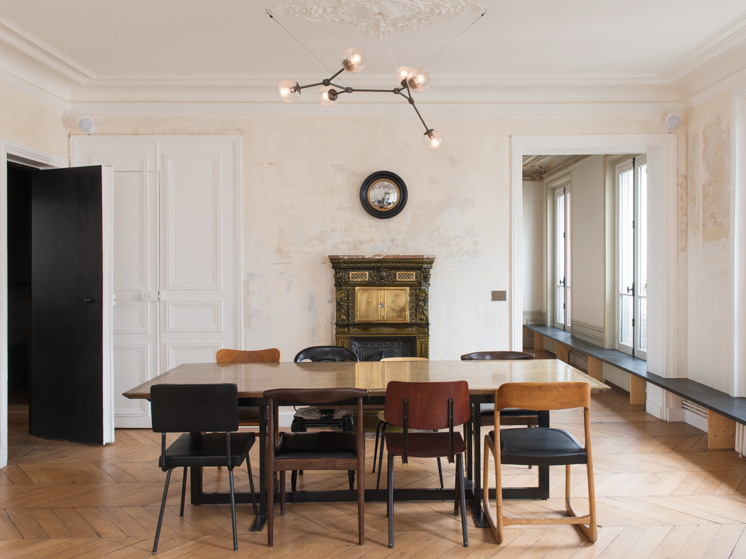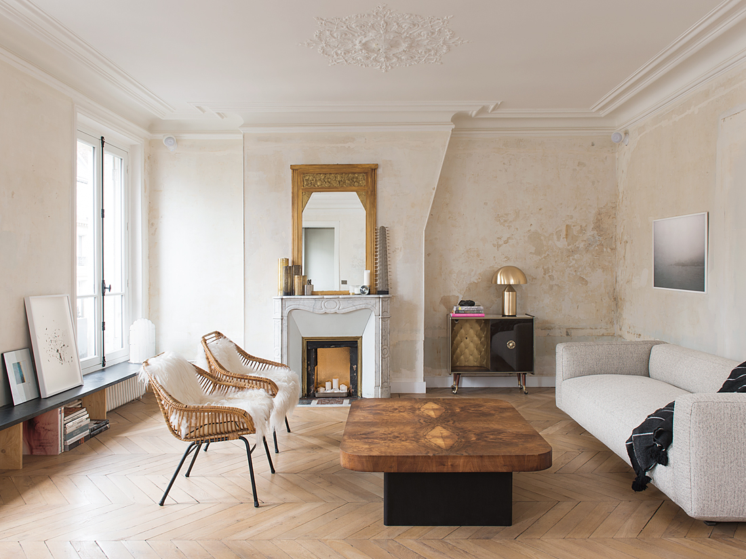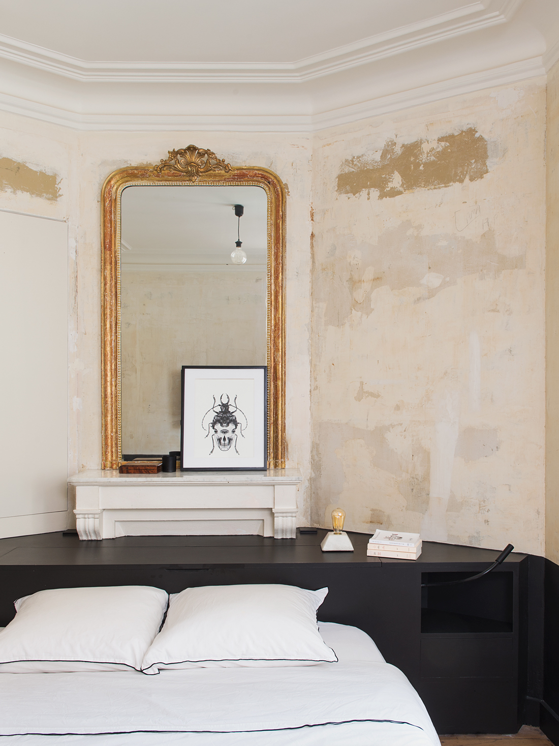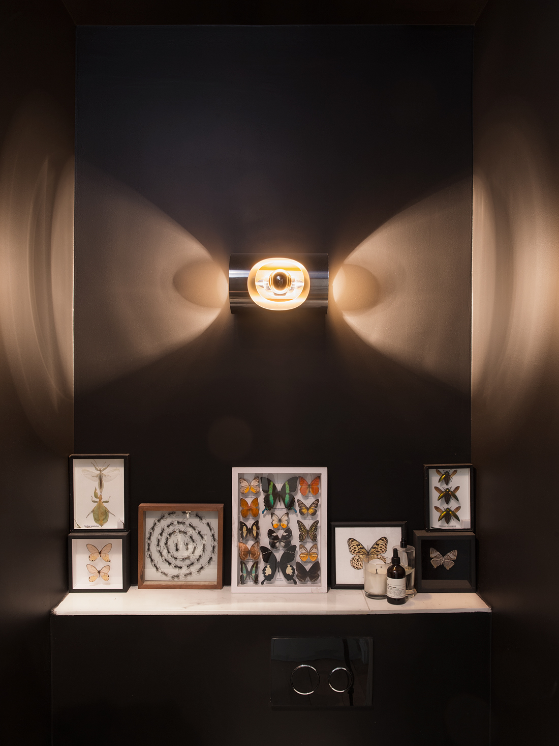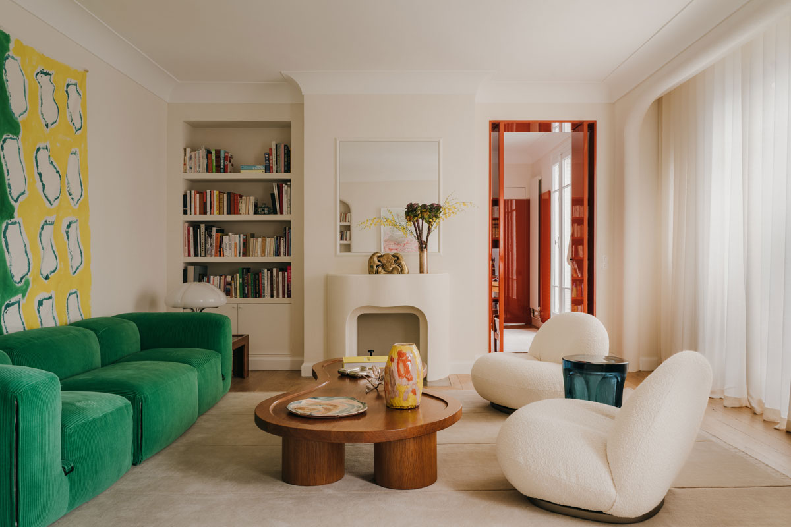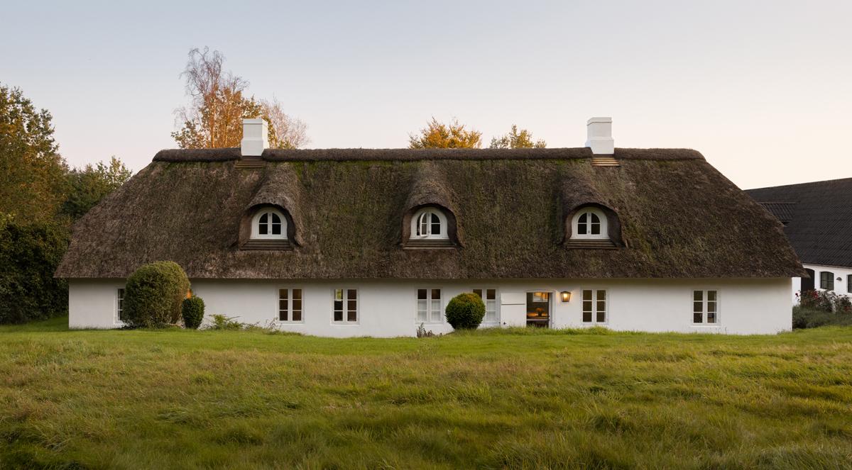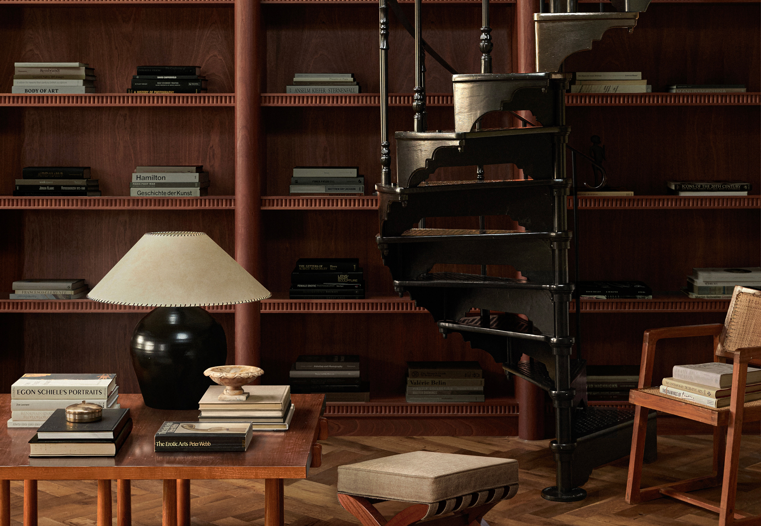CREATING…
a blend of bourgeois opulence and modernism, Paris-based Peruvian architect Diego Delgado-Elias transformed his Parisian apartment into a highly practical living space, while preserving its nineteenth-century decorative elements. Distinctively high ceilings, antique walls, original chevron flooring and a row of windows that flood the rooms with light, set the scene for Delgado-Elias to create a modern and masculine theatrical living space.
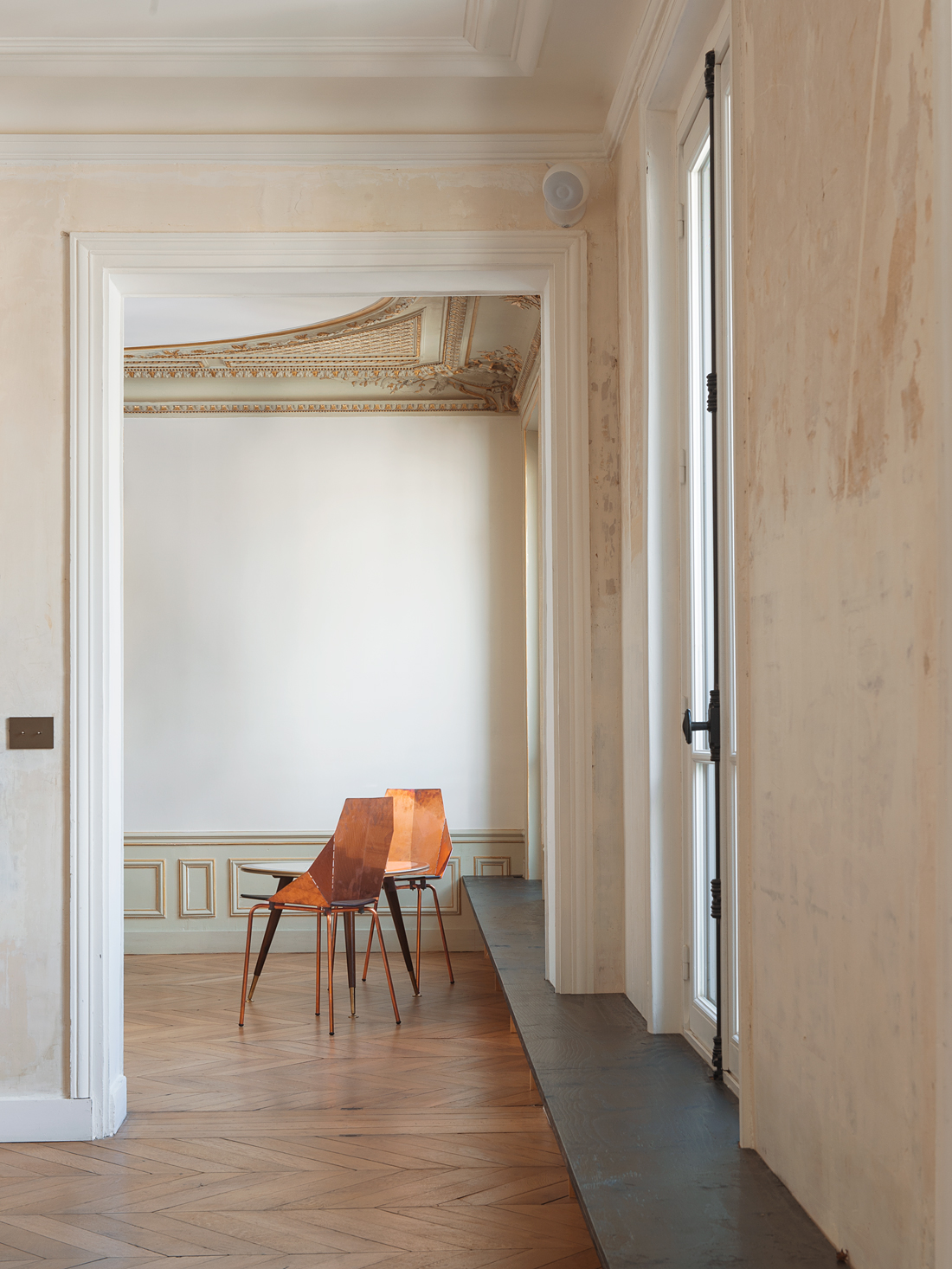
|
THE ORNATE…ceiling cornice and gilded wainscoting in the kitchen introduce the old to the new. A black concrete monolith central island appears to float above the antique wood flooring. The warm tones of the copper chairs and a vintage coffee table reference back to the gilded past. The kitchen flows into the dining room where the entire room is set off by a graphic light suspended from the ceiling. Mismatched flea market chairs pull up to the Art Deco dining table. A round “witch” mirror is featured above the eighteenth-century faïence fireplace.
|
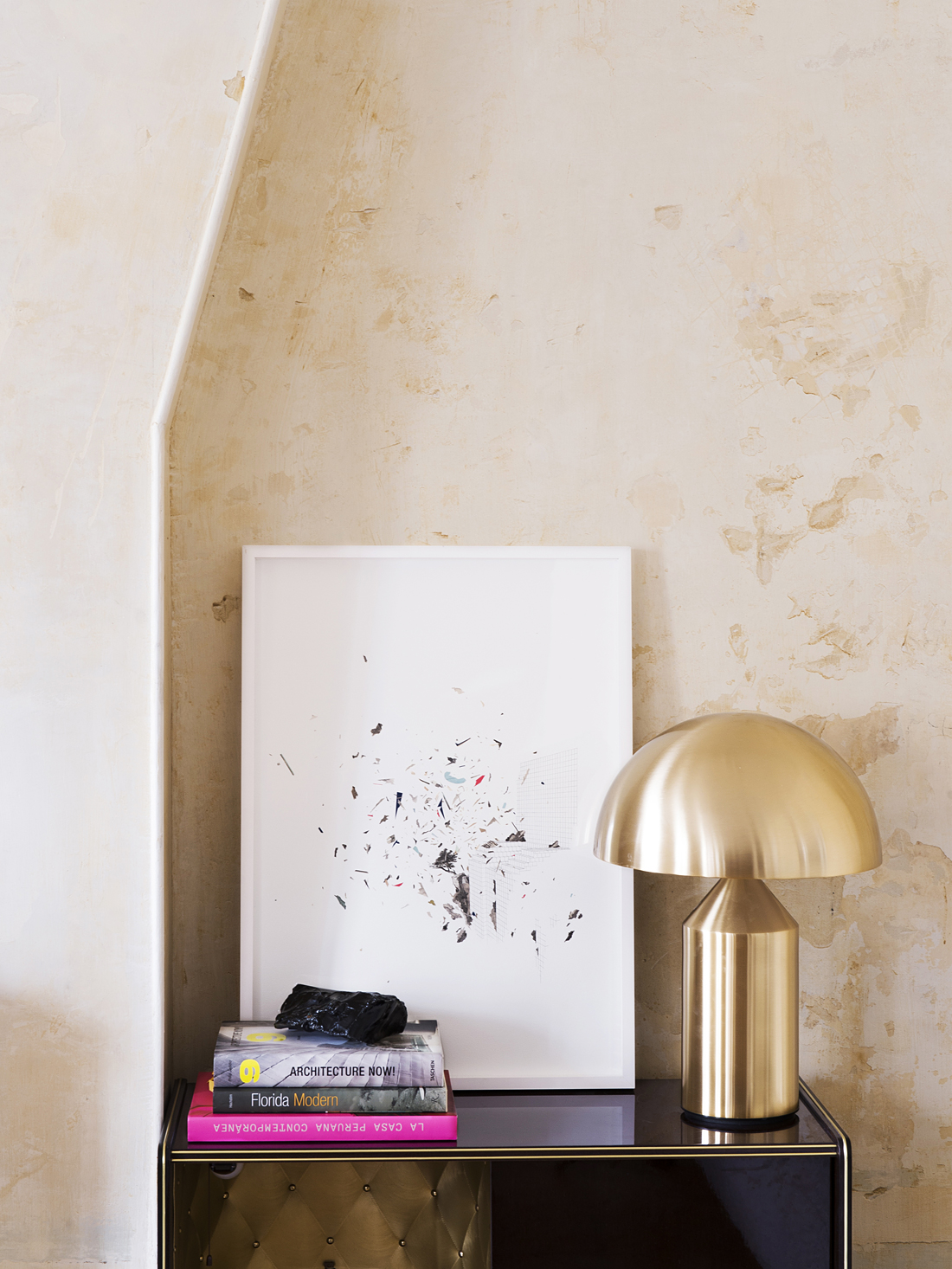
|
ADDING TO…the drama, several sections of the white walls have been left in their weathered, discolored condition. In contrast, black elements throughout the apartment, a signature feature of the architect’s style, creates division and a break from the past. A contiguous black wooden shelf that runs below the windows across the living room and the kitchen creates a through line between the different spaces.
|
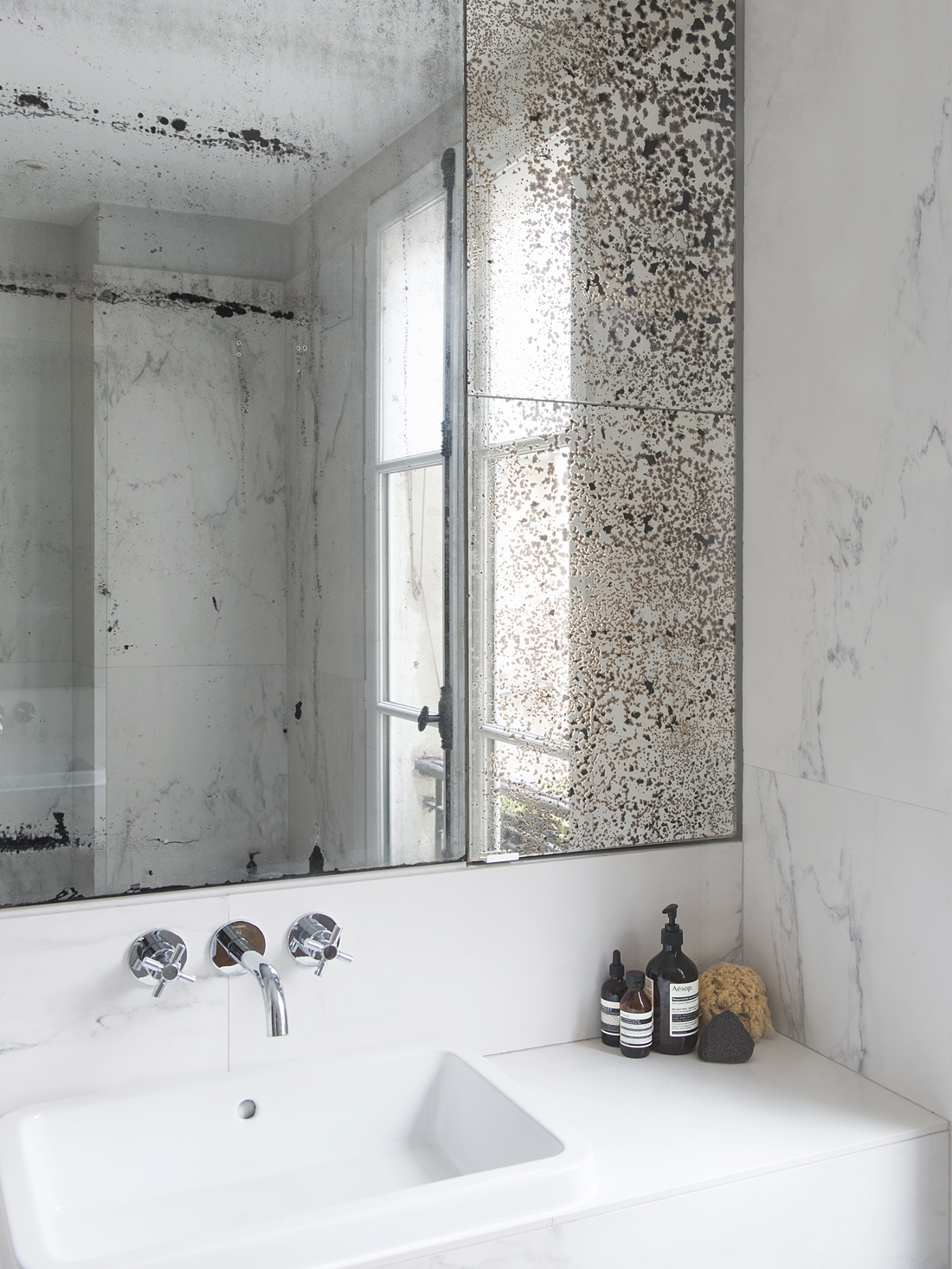
|
A CONTINUATION OF…clean lines and the use of the color black are repeated in the bedroom. Dark skirting board surrounds the bedroom walls and a built-in console table that fits in a marble hearth doubles as a headboard. One of the bedrooms was transformed into a bathroom. Authentic materials, white marble walls and antique mercury mirrors marked with patina create textural interest. Delgado-Elias’ Parisian apartment has been brought into the modern age while the presence of the old remains intact, timeless and more vivid.
|
Design by Diego Delgado-Elias
Words by Rebecca Kesterson
Photography by Yannick Labrousse


