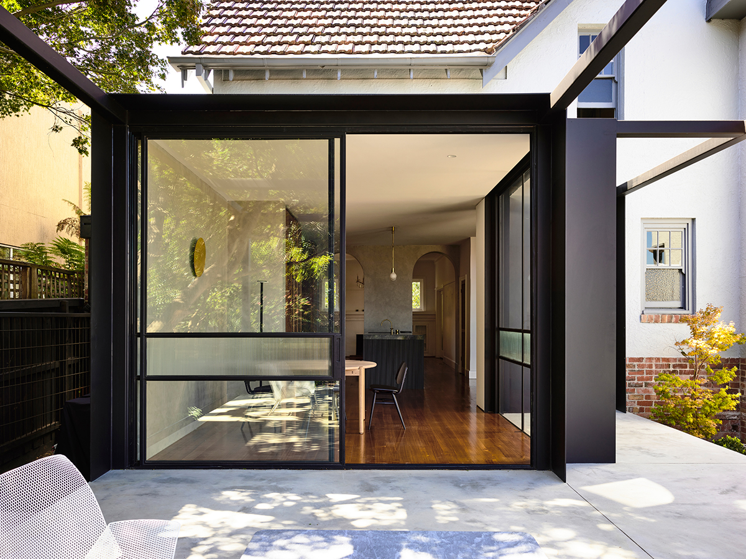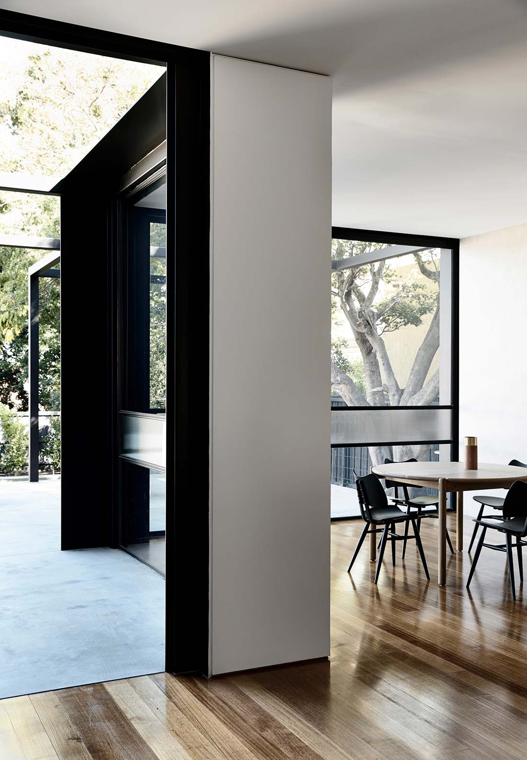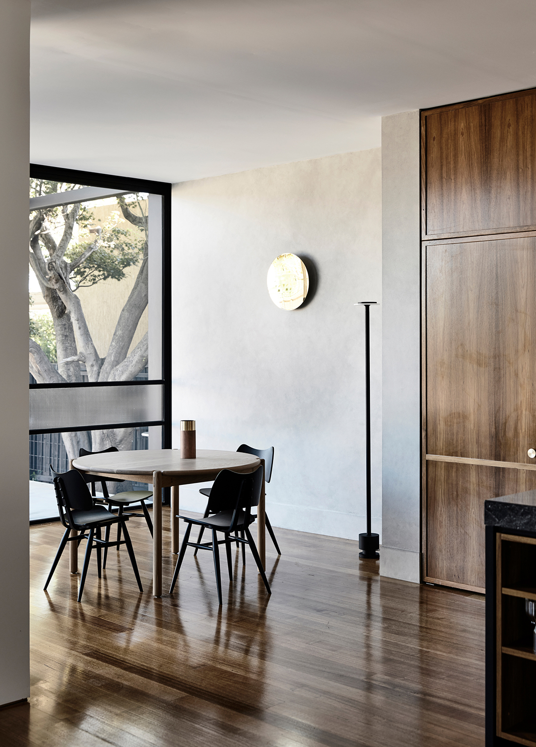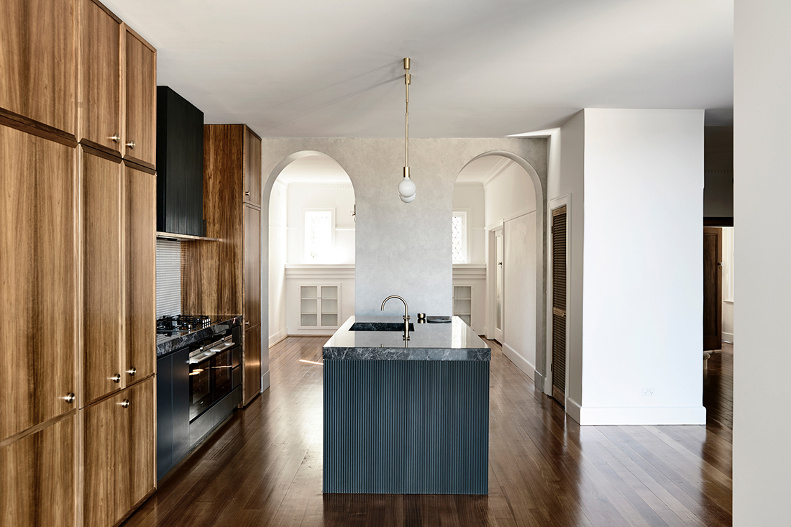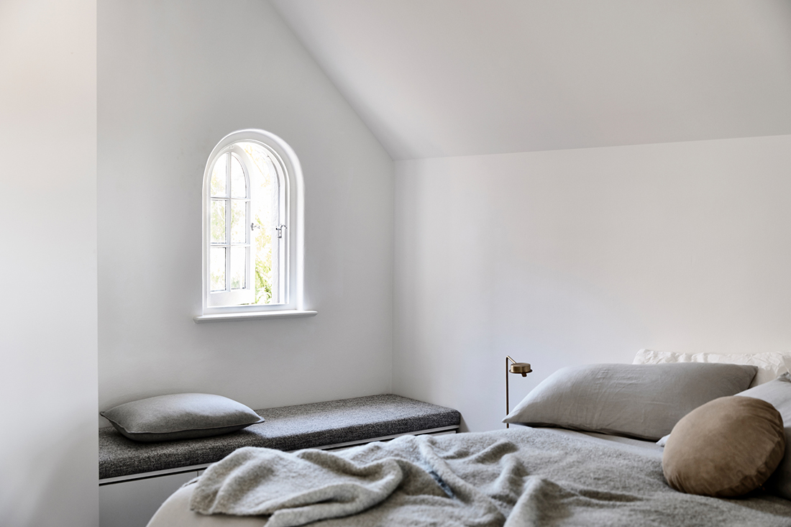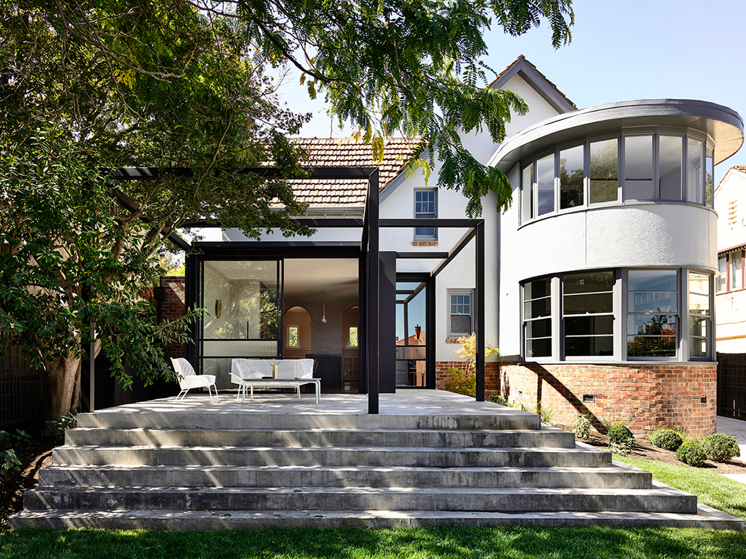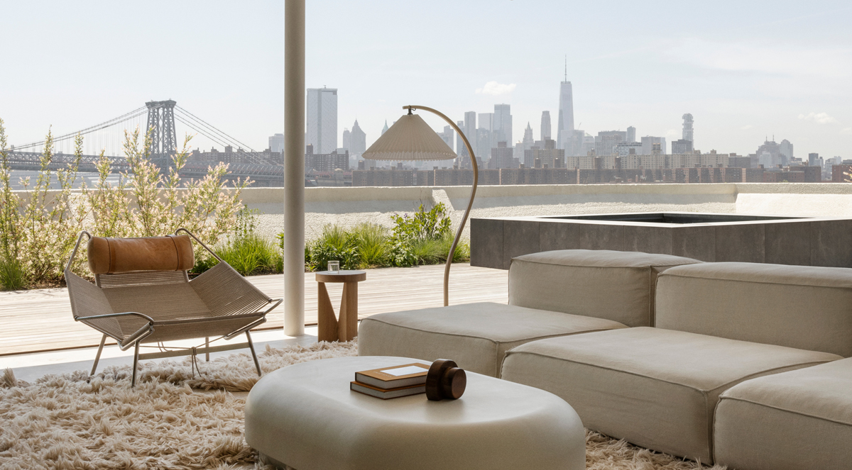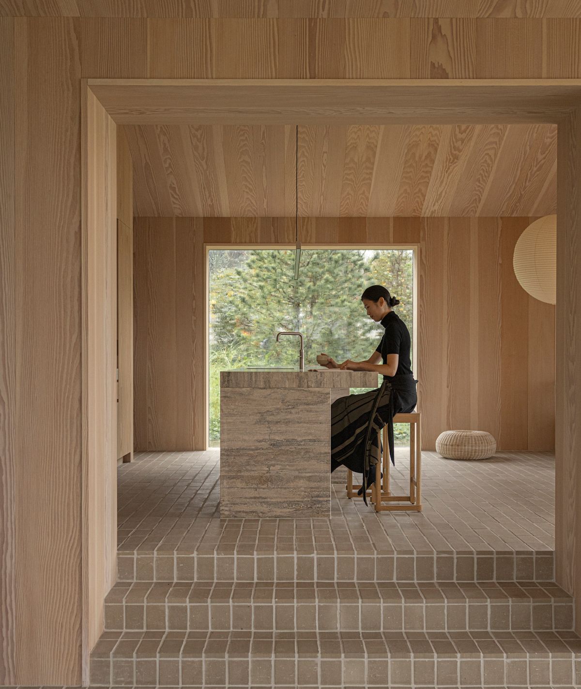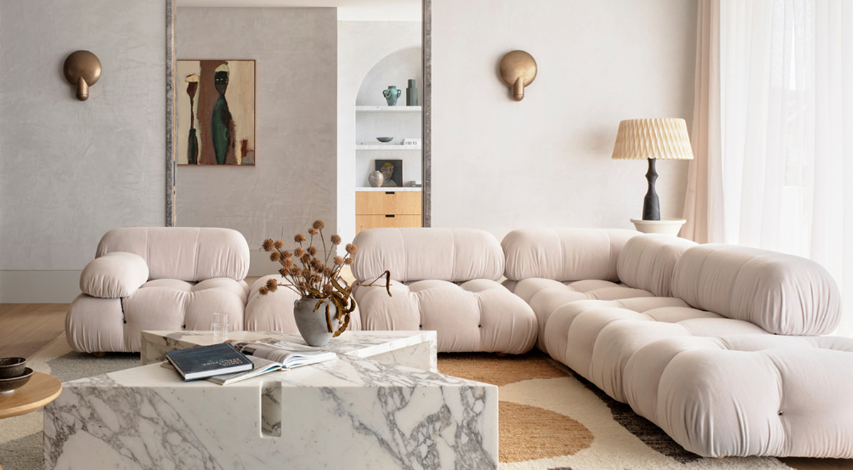NESTLED…
at the end of a cul de sac in the Melbourne suburb of St. Kilda East lies the pristine art deco home of a pair of empty nesters. While the current residents lived, worked, and raised their family within its walls for the past 25 years, the 1930s structure had stood virtually unaltered for the better part of a century. As the owners shifted gears into a new life phase, they tapped triple threat architect, designer, and builder Luke Fry to help them breathe new life into their meticulously cared for but stylistically stagnant home.
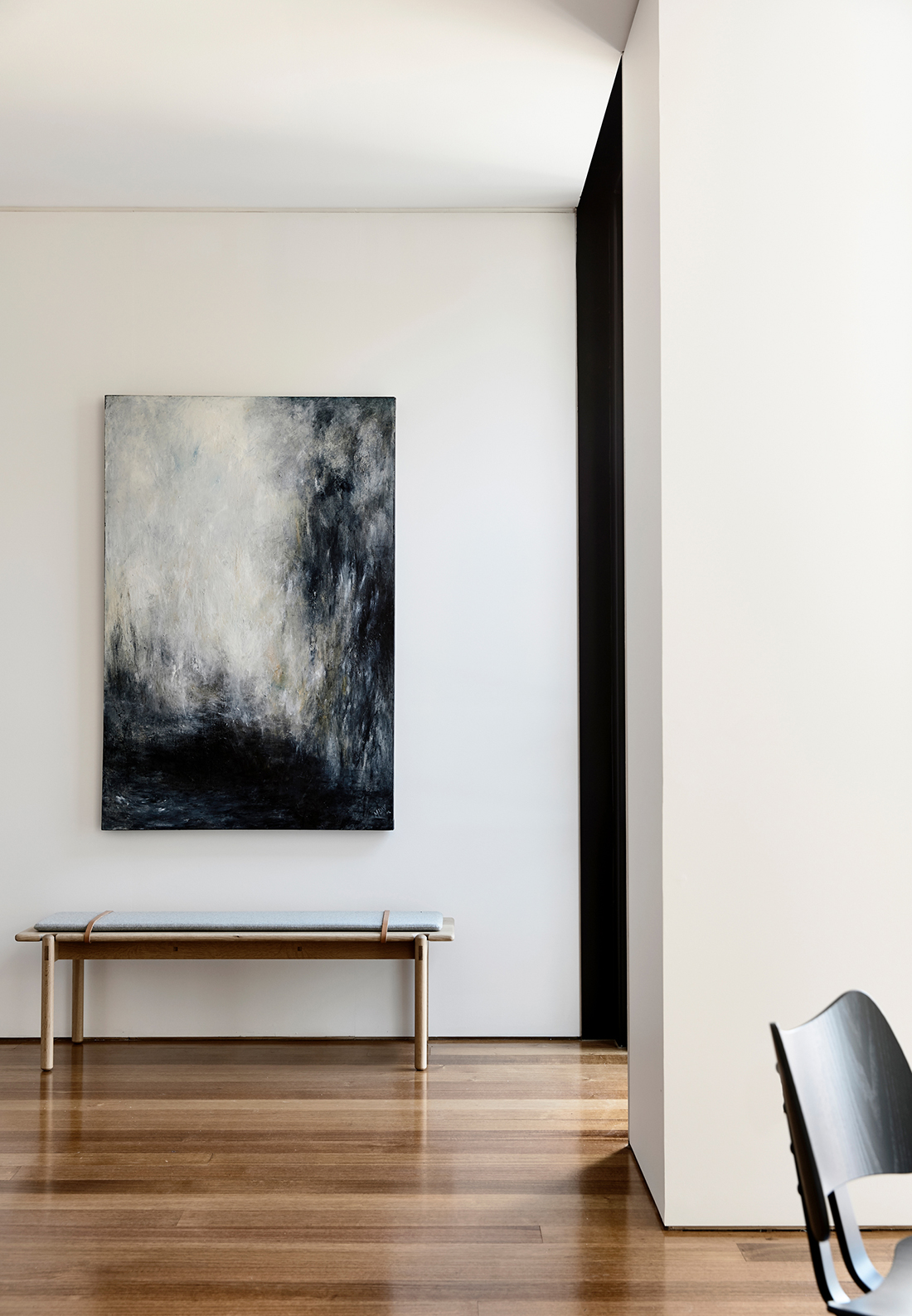
|
THE CLIENTS’…brief centered around alterations to the ground level – with specific requests for a more dynamic flow of light and traffic between the indoors and out, a focus on entertaining, and the addition of a new bath. Fry’s solution was as sensitive as it was dramatic – successfully honoring the home’s original detailing while expanding the kitchen into the garden with a glass and steel pergola structure.
|
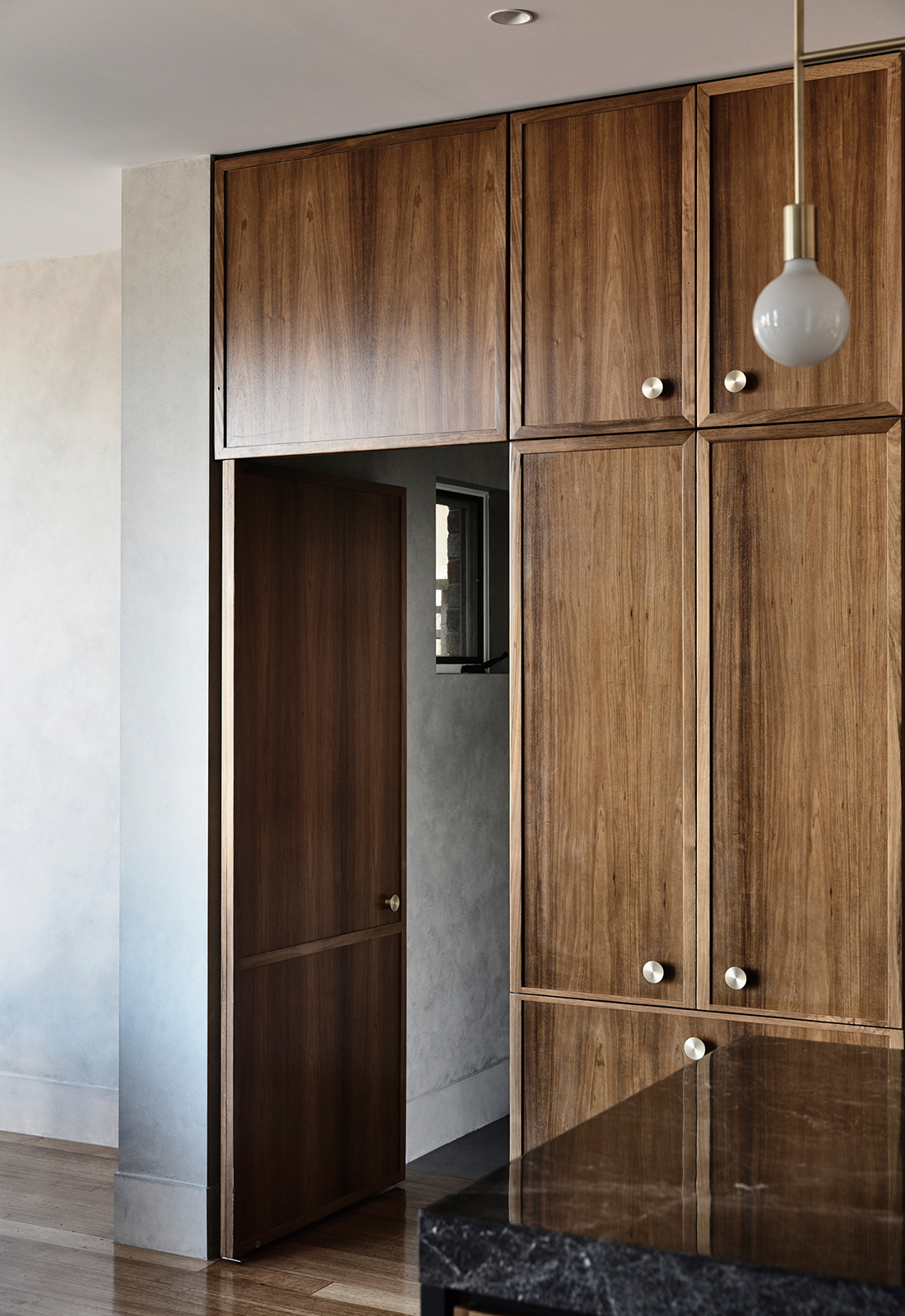
|
THE NEW…glass addition allows for an expanded dining area, while inviting a flood of light deep into the home. The new blackwood cabinetry takes its cues from the past – focusing on long wearing materials while echoing existing blackwood paneling in the front foyer.
|
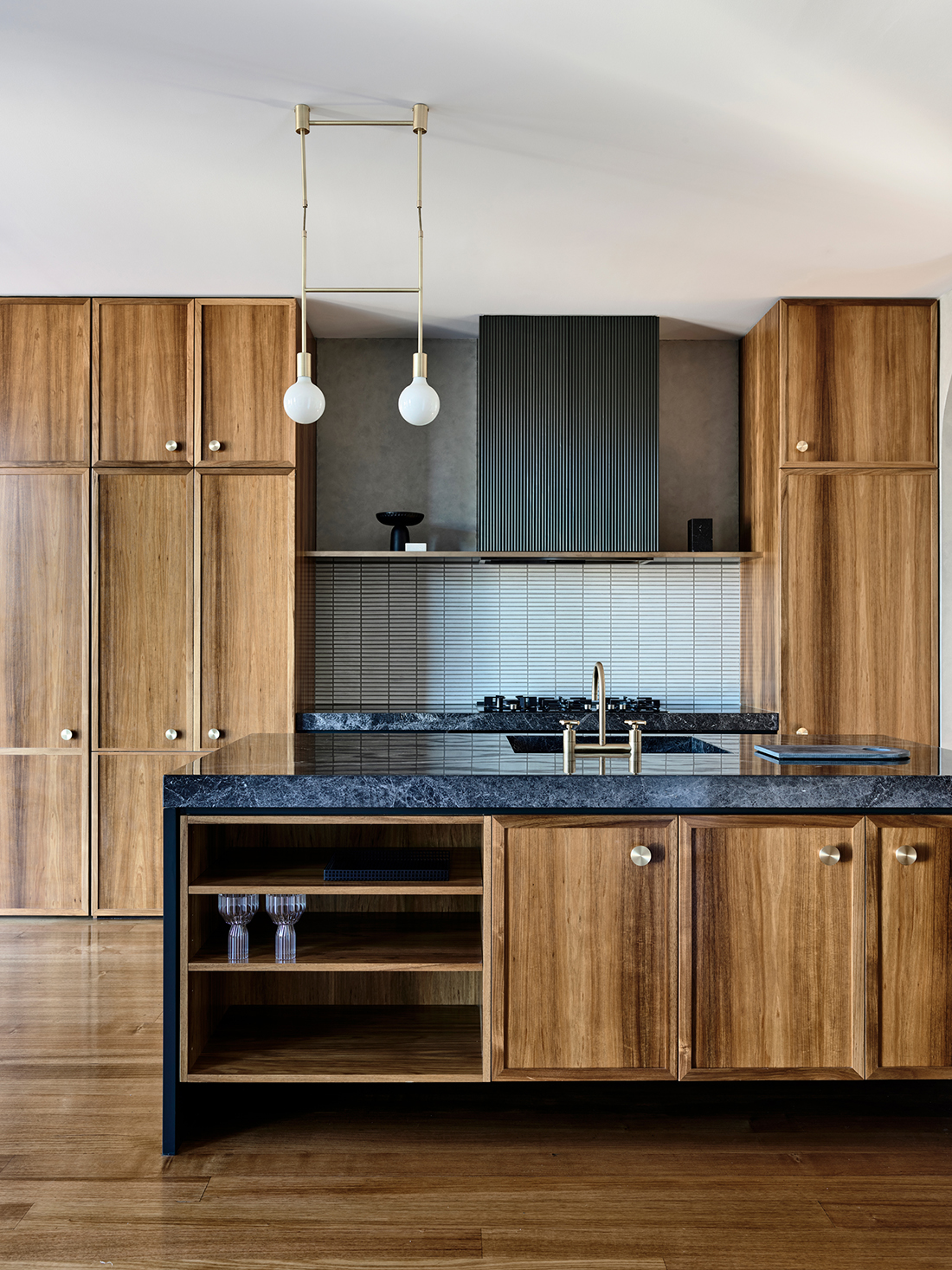
|
CLEVER PLANNING…further adds to the kitchen’s appeal with a laundry room and new appliances meticulously concealed behind a wall of well-crafted doors. As for the jewelry of the space, the team opted for locally sourced contemporary brass hardware and fittings, which they applied to both kitchen and bath.
|
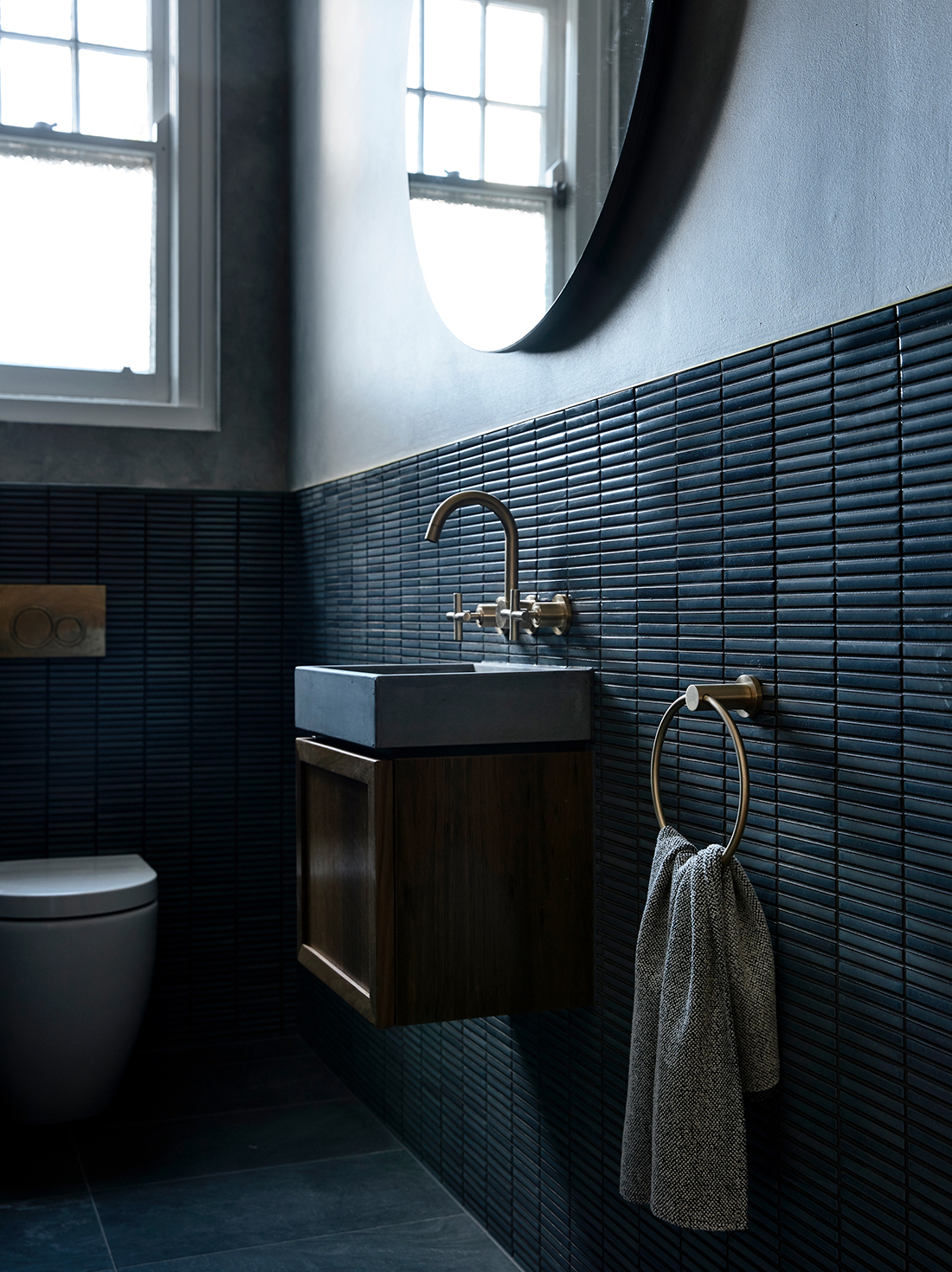
|
OUT BACK…the addition makes a bold statement, with its rectilinear lines playing off the classic pitched roof and cylindrical geometries of the past. The new steel beams frame a patio living space, creating a seamless flow between indoor and outdoor rooms all while creating a truly harmonious flow between disparate styles a near century apart. Bravo Mr. Fry!
|
Architecture & Design by Luke Fry
Styling by Bek Sheppard
Landscaping by BLAC.
Photography by Derek Swalwell


