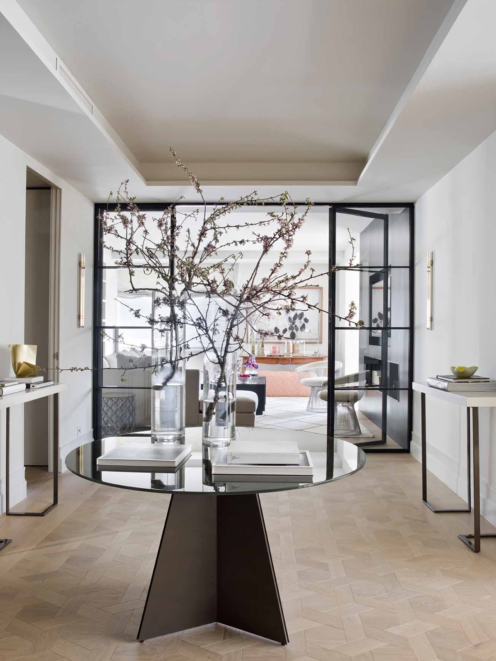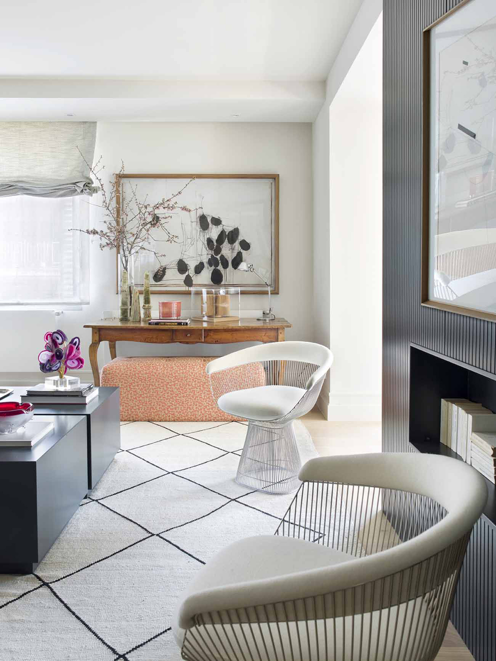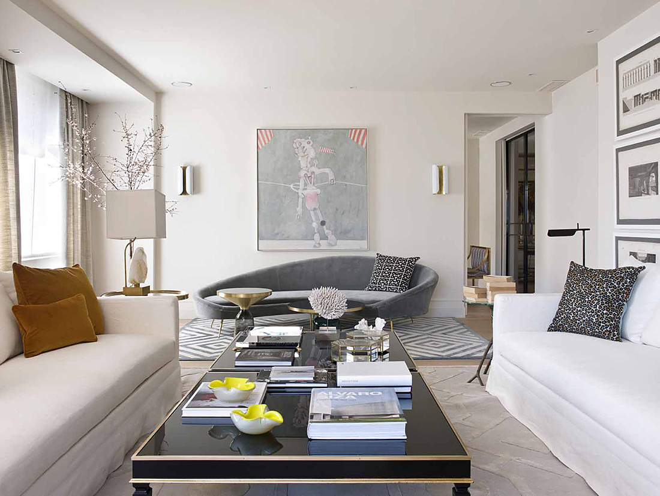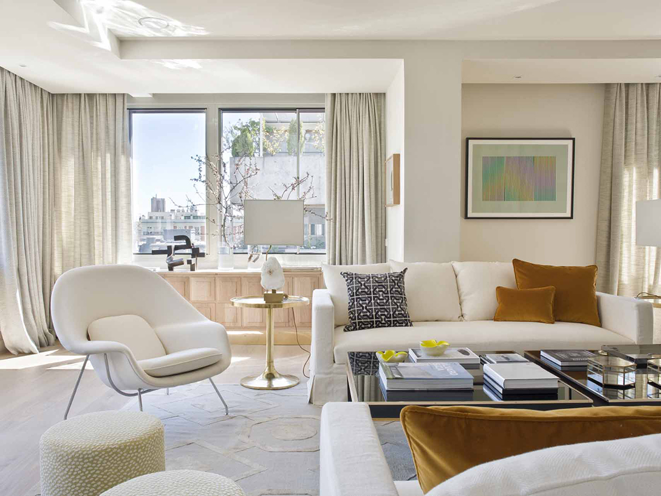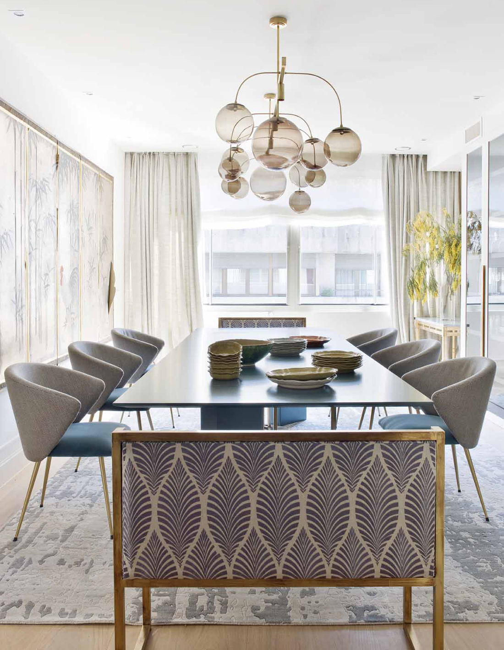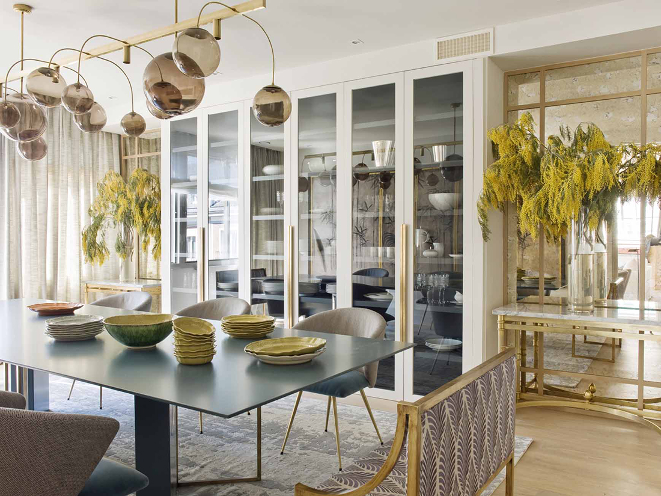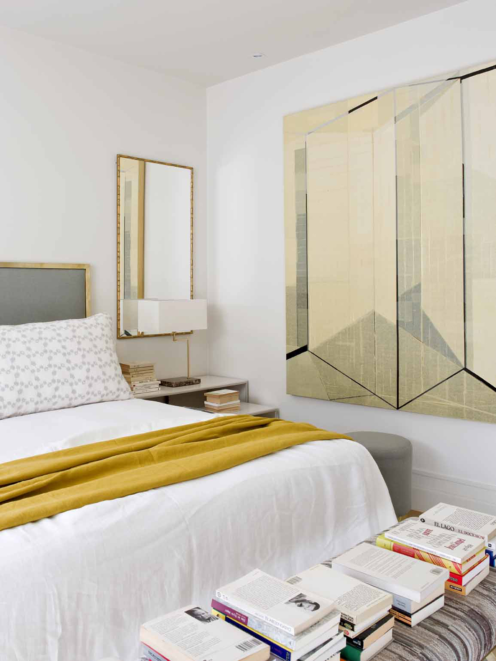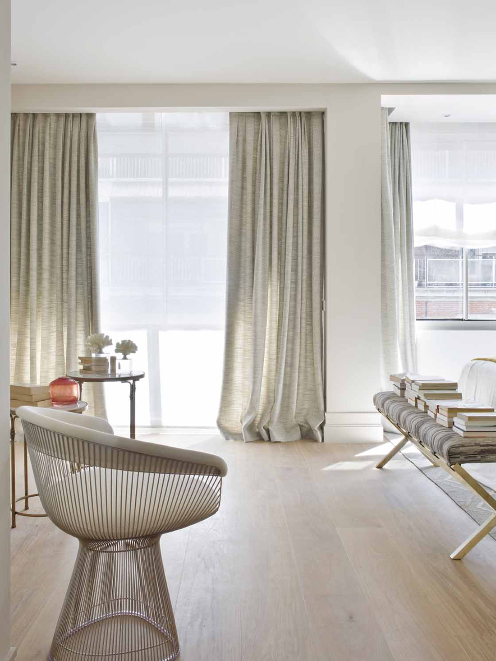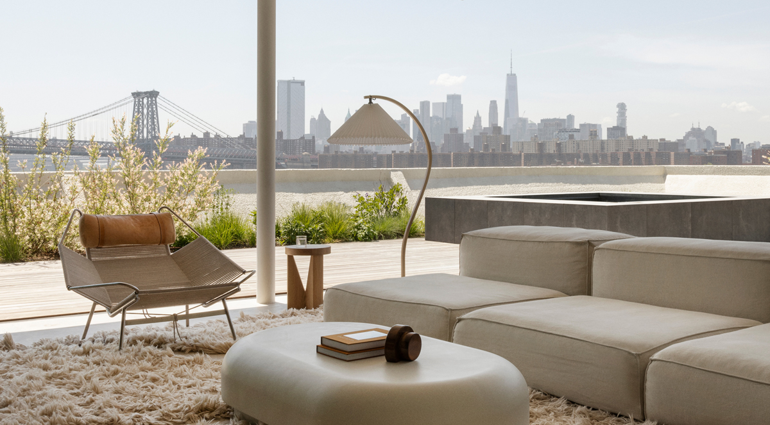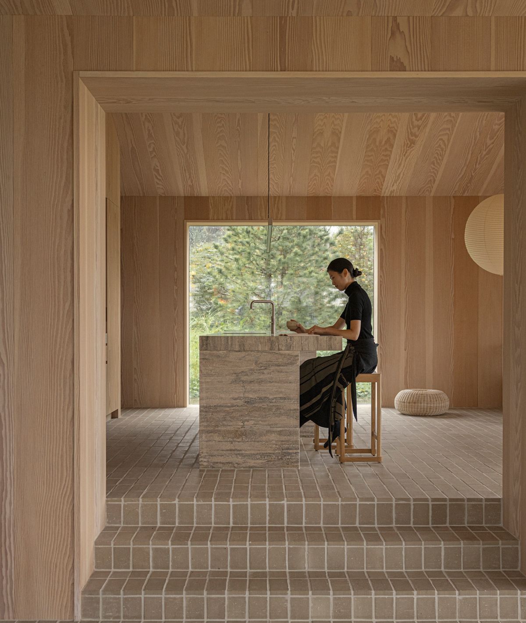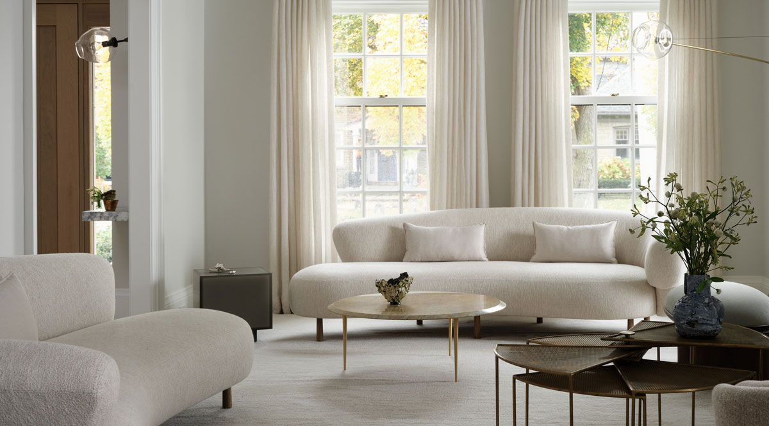INTERIOR DESIGNER…
María Santos and architect Cristina Miguelena recently collaborated on the dramatic renovation of a spacious Spanish apartment. The well traveled home owners offered the design team cart blanche to breath new life into the formerly disjointed interior – requesting only that the space be opened up, to welcome and entertain their frequent international guests.
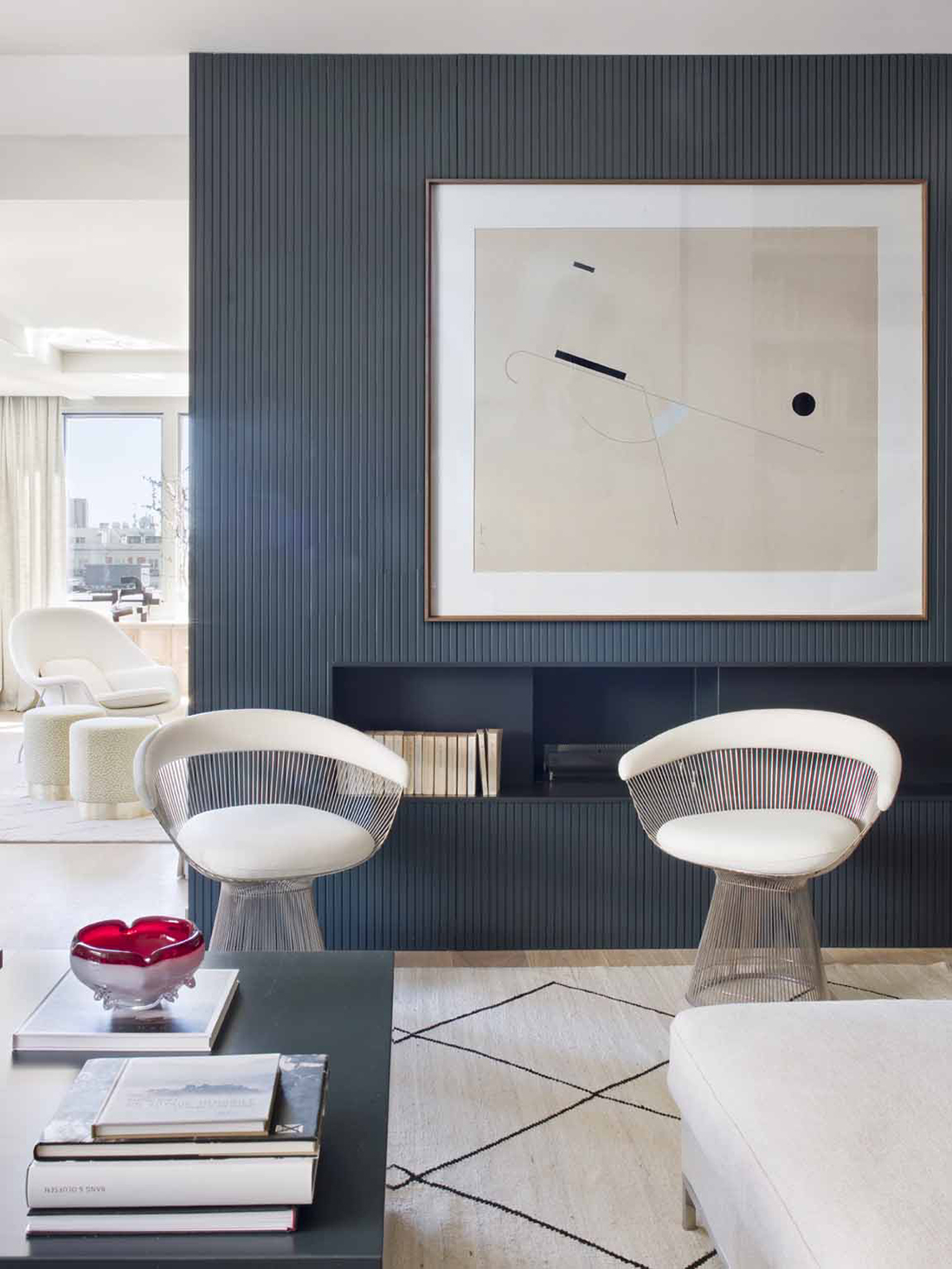 |
SANTOS & MIGUELENA…began by bringing some logic to the layout with a focus on the main lobby, which now serves as the central node connecting the newly expansive living area, kitchen, dining room, and three en-suite bedrooms. |
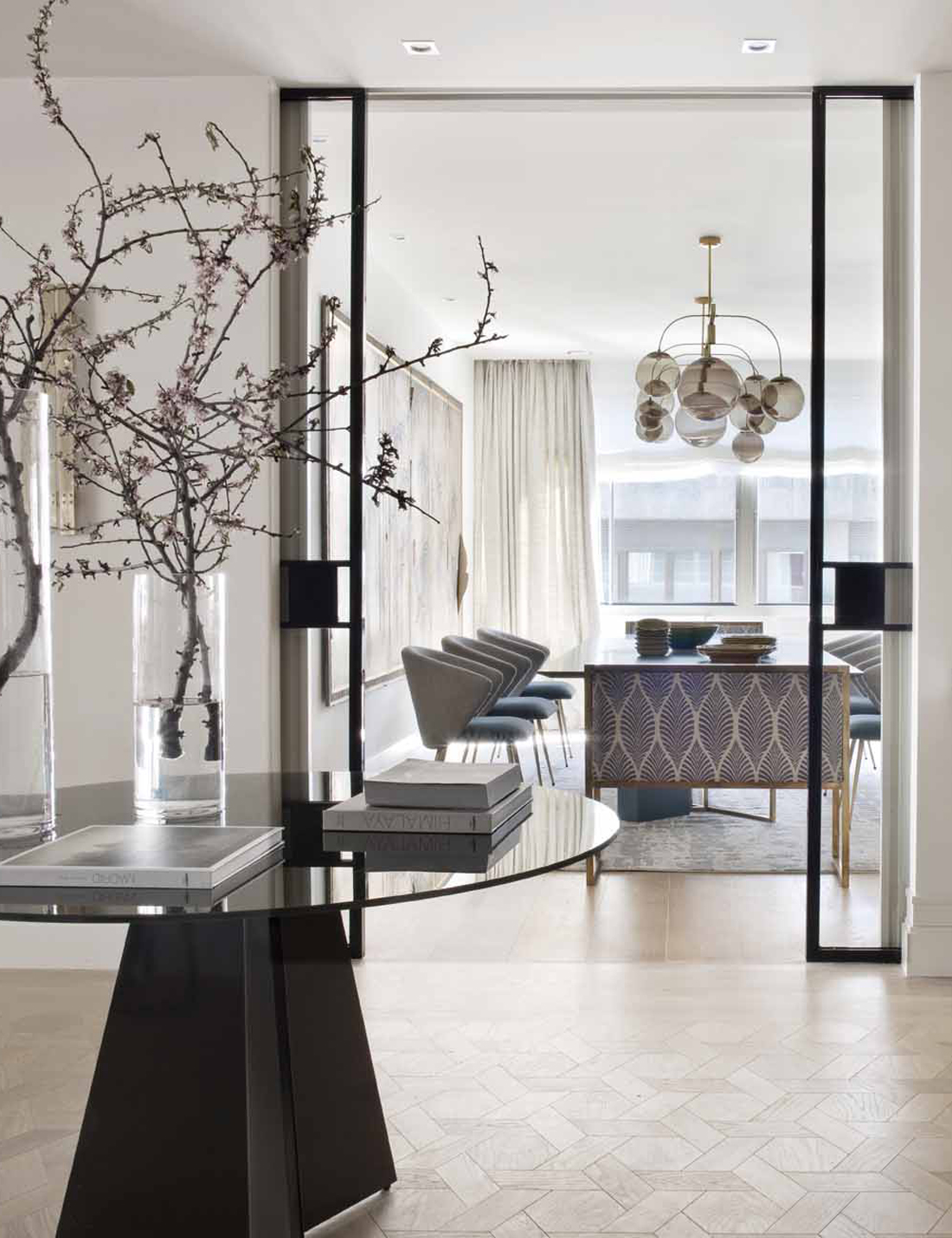 |
THE DECOR…centers around an eclectic mix of furnishings and art, beginning with the main entry’s custom parquet floor with an aptly Moorish vibe. Here, a contemporary circular table designed by Santos, acts as the home’s axis of circulation, while the main living areas feature mid century icons, which include a pair of Paltner Chairs, a Womb Chair, and a sinuous vintage sofa set beneath a whimsical Alfonso Fraile painting. |
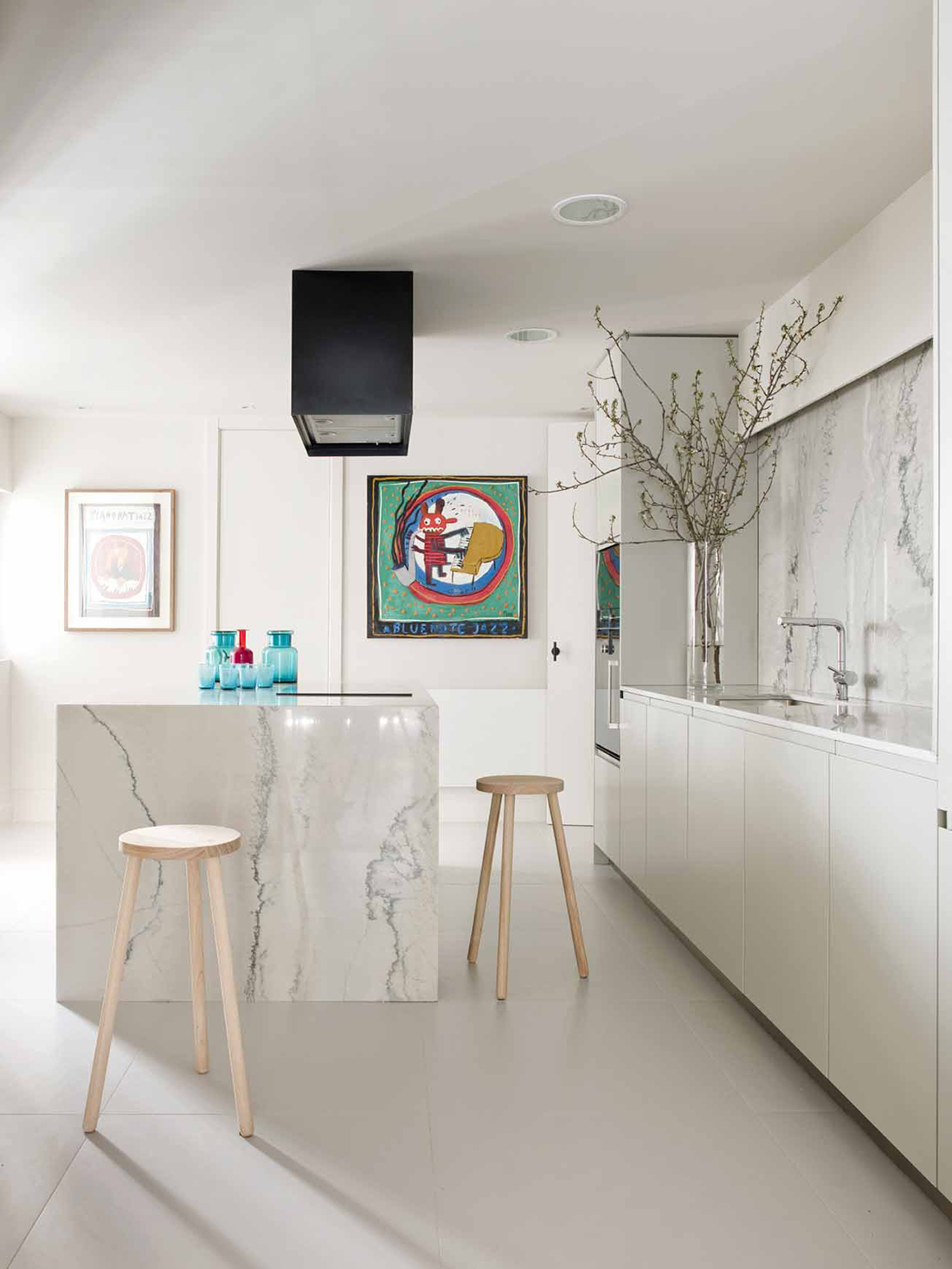 |
IN THE…dining room, a stunning 1920s inspired chandelier by Con Otra Luz takes center stage, while playing off a restored oriental screen and series of Blasco & Blasco Trieste Chairs. The kitchen contrasts with a sleek monochrome in lacquer and pale granite, while back in the private quarters the grey, mustard, and gold palette used in the rest of the house is re-implemented for continuity and warmth. What a dreamy nest for a jet setting couple! |
Interior Design by Estudio María Santos
Architecture by Cristina Miguelena
Photography by Montse Garriga


