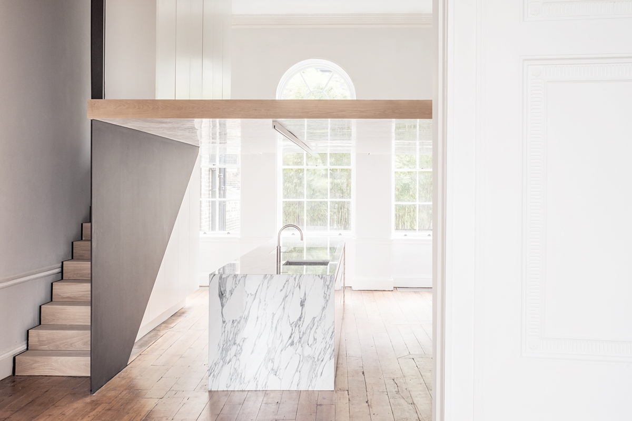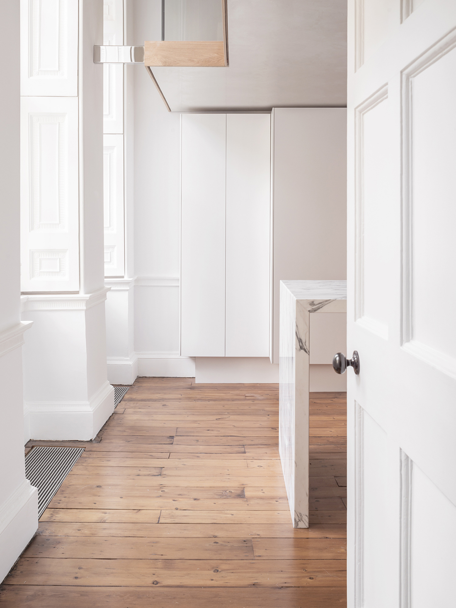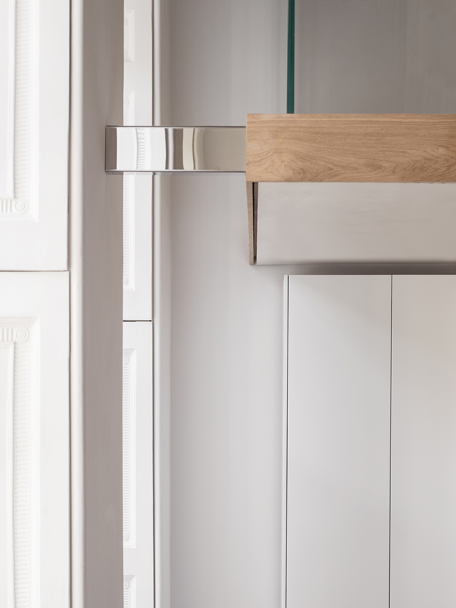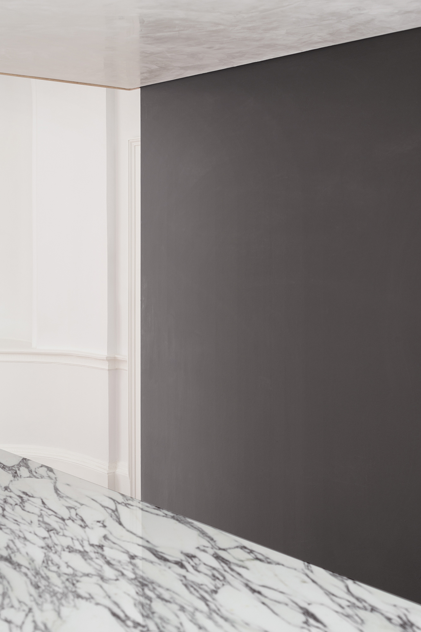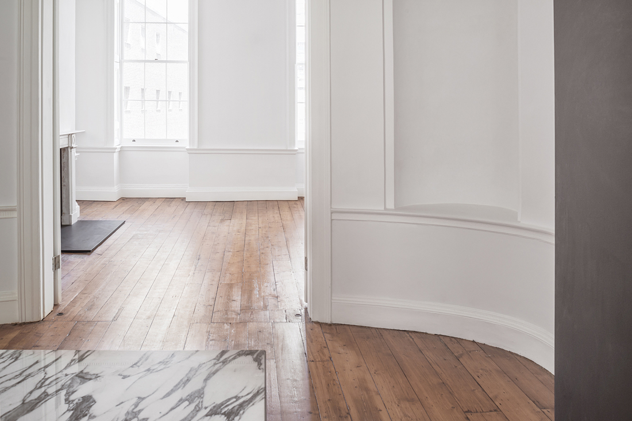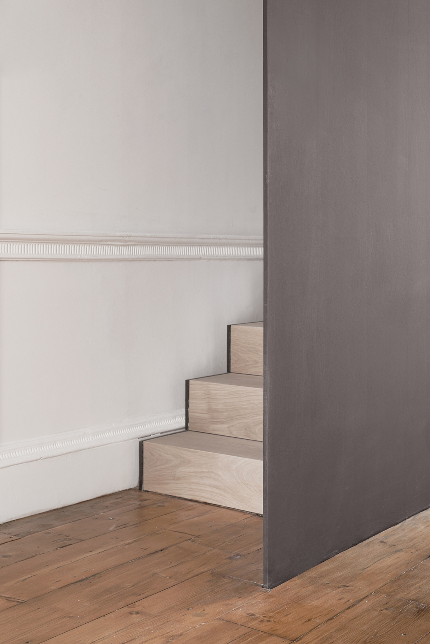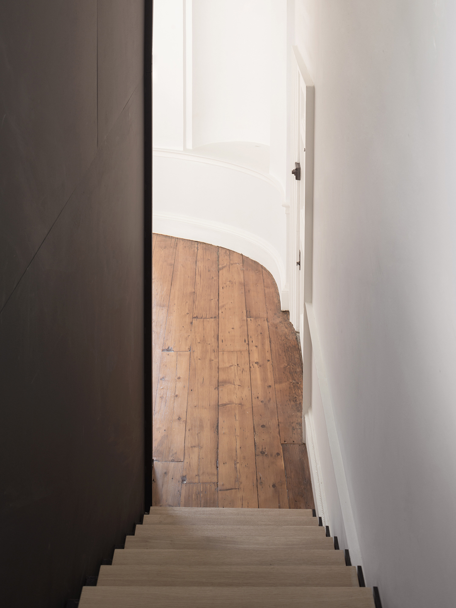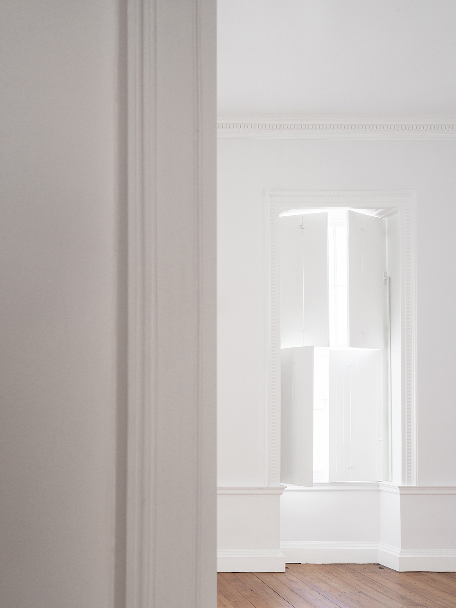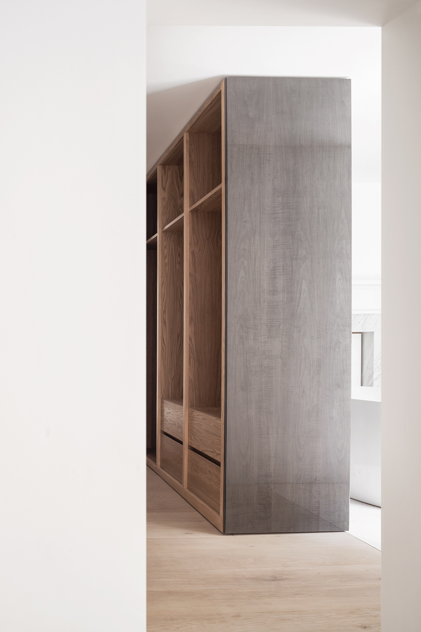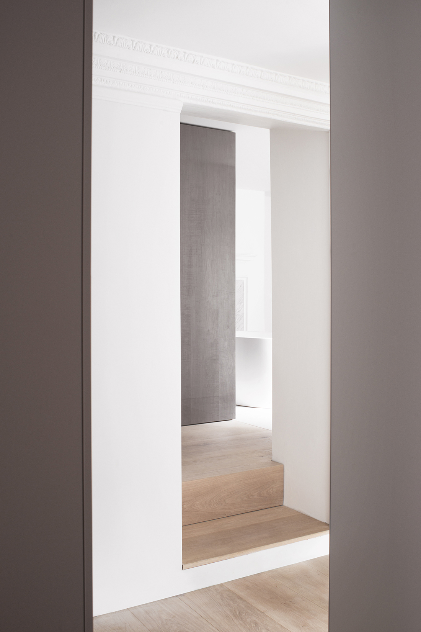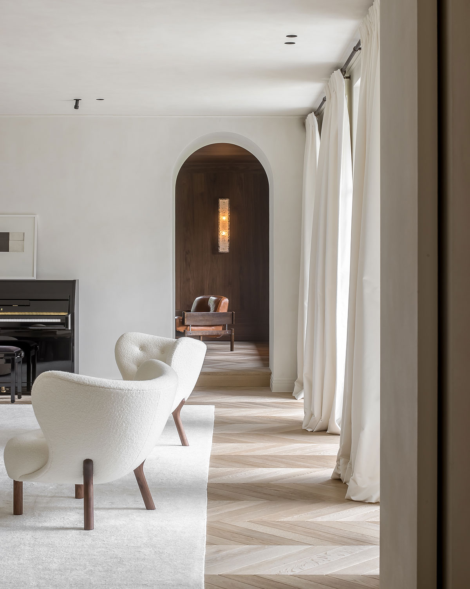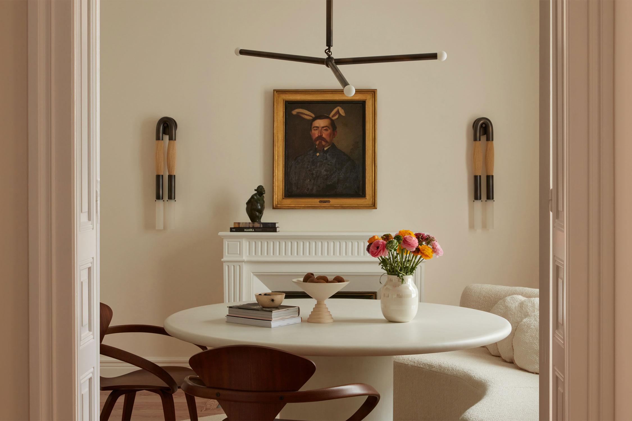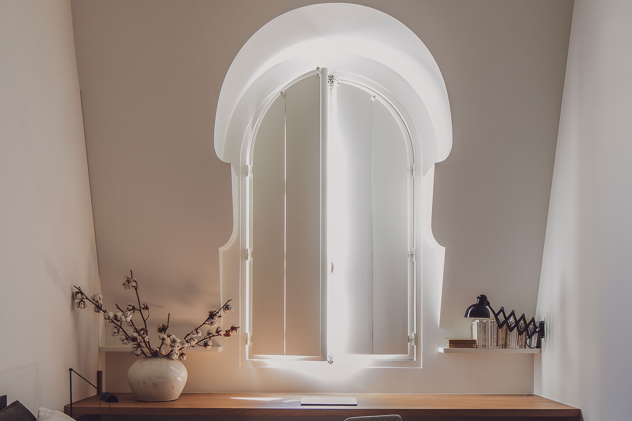ON THE…
first floor of a Grade II listed Georgian Terrace in London’s affluent Mayfair neighborhood lies this contemporary residence designed by HASA Architects. Showcasing a sensitively modernized interior, the residence is the result of an extensive renovation process that required months of arduous work to remove layer-upon-layer of accumulated paint and restore the home’s original molding, dentilled cornices, marble features and wood flooring to their former glory.
RECONFIGURING…
the residence’s original layout, HASA Architects utilized the abundance of vertical space to construct a mezzanine level above the open-concept kitchen that houses the master bedroom. A striking steel plate wall hides a staircase connecting the two rooms and acts as an eye-catching statement piece that consciously counteracts the tonally neutral interior.
WHILE THE…
bedroom is lined with solid white oak and a polished plaster that mirrors the residence’s original walls, the kitchen is defined by an Arabescato marble island offering ample space to prepare meals and entertain guests.
A NEWLY…
constructed dressing room and ensuite bathroom are concealed behind an unassuming doorway. Inside, the dressing room is defined by a modern shelving unit constructed of high-gloss sycamore veneer paneling that adds a modern touch to the classic interior.
FROM THE…
master bedroom effortlessly floating above the open-concept kitchen to the interplay of rich contemporary features and airy classic details, the residence is a masterclass in balance.
Architecture/Design: HASA Architects
Photography: Simone Bossi
Words: Mateo Tate


