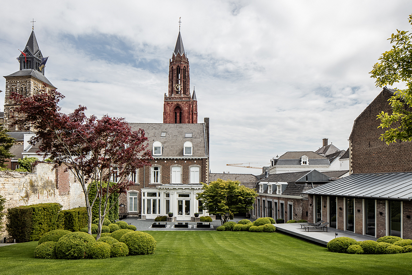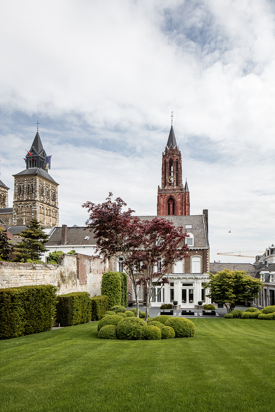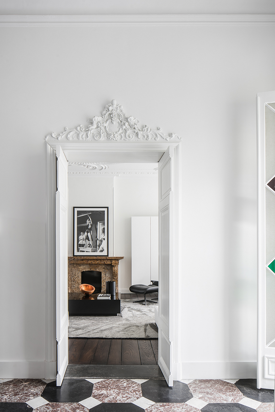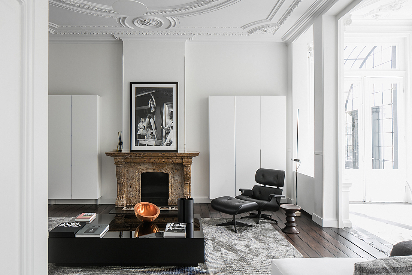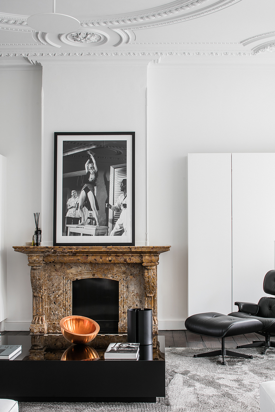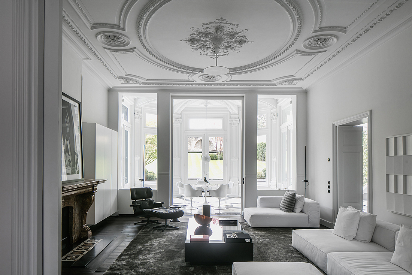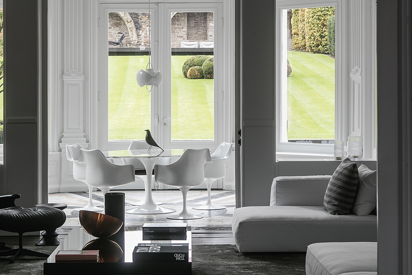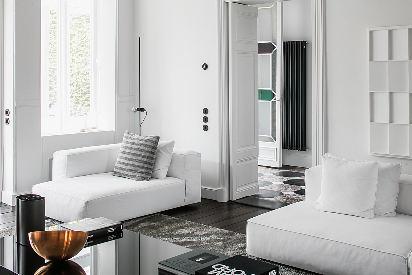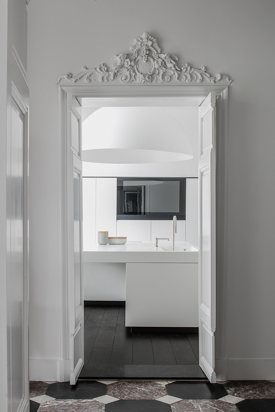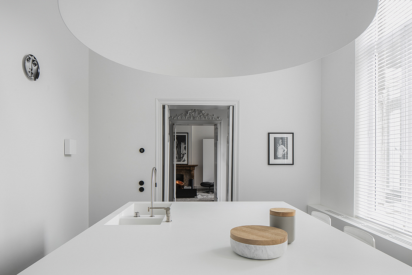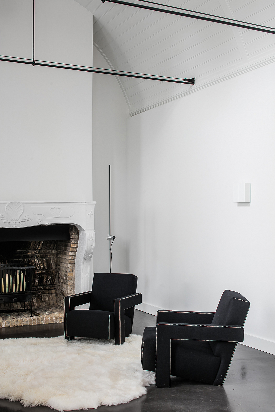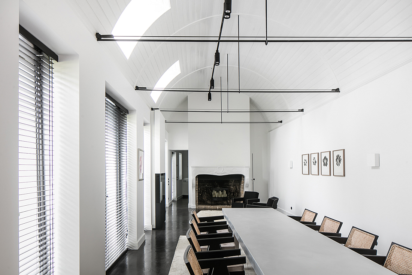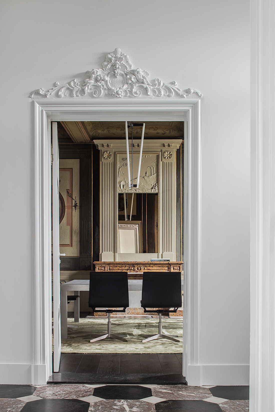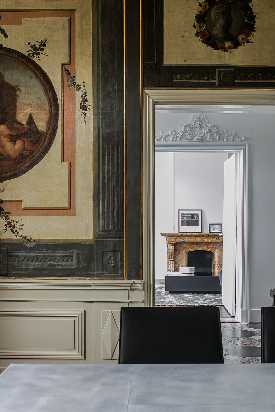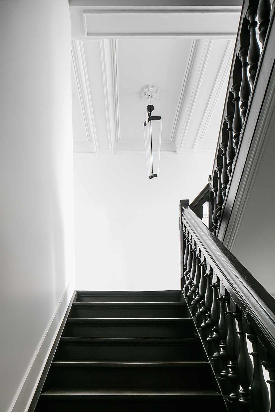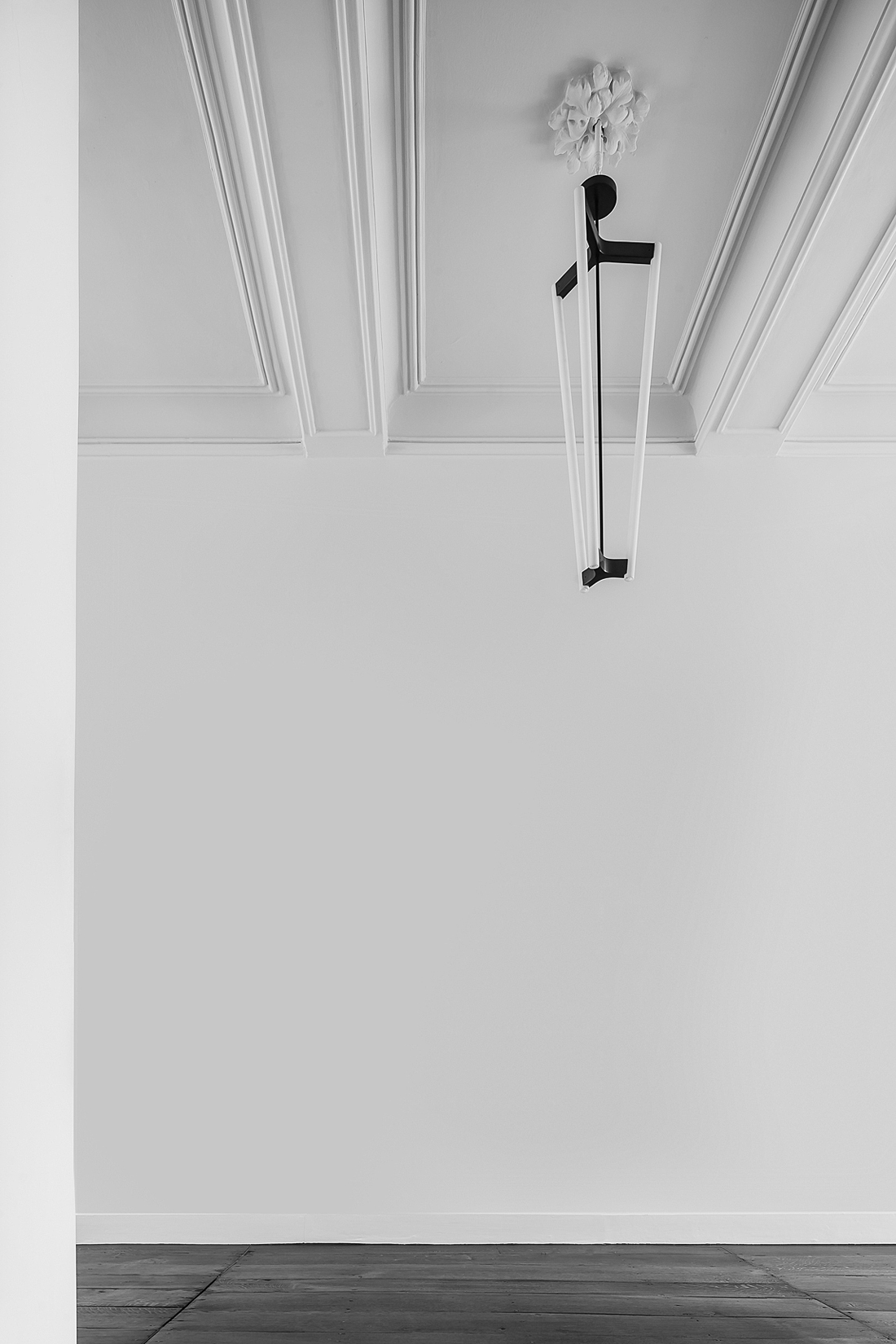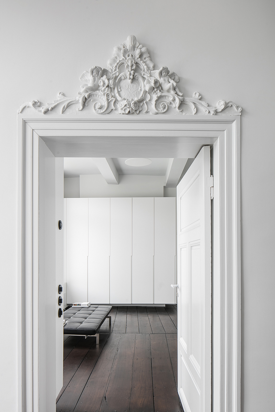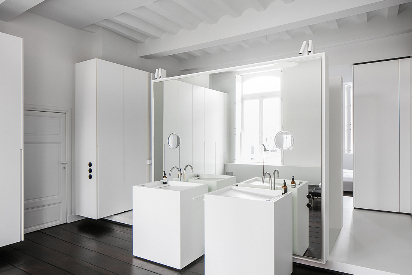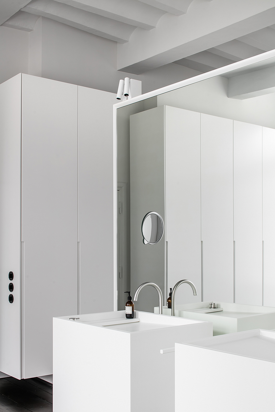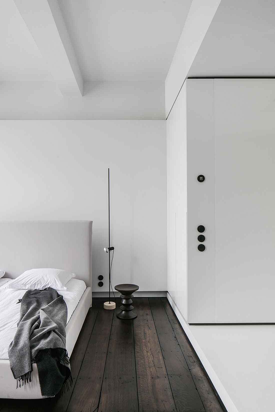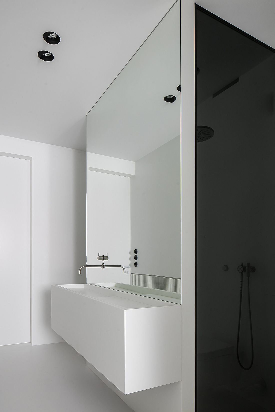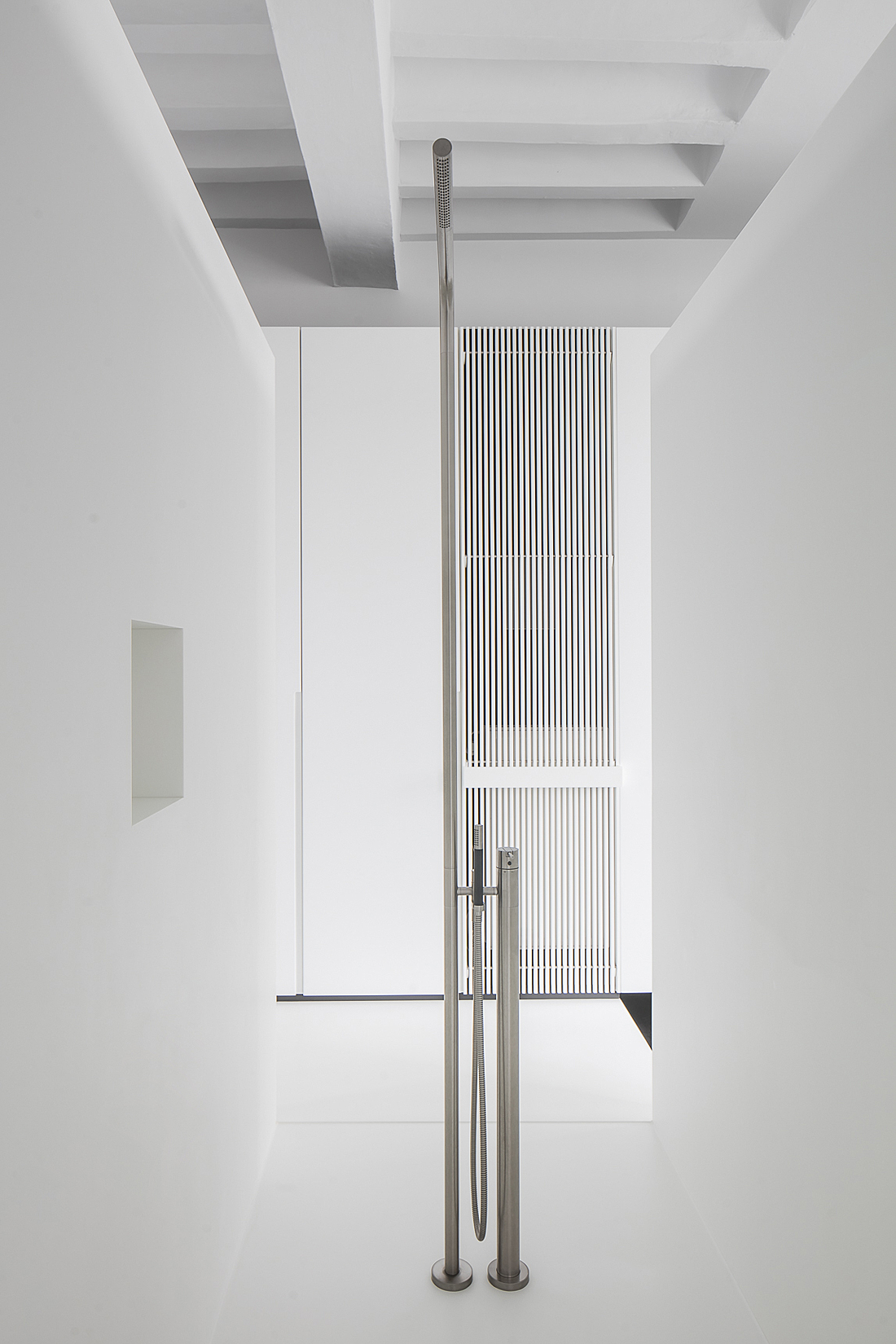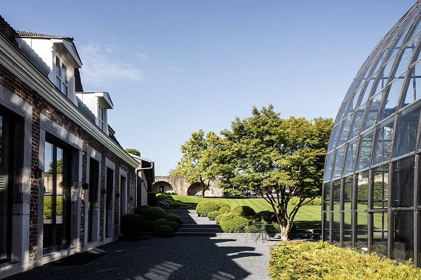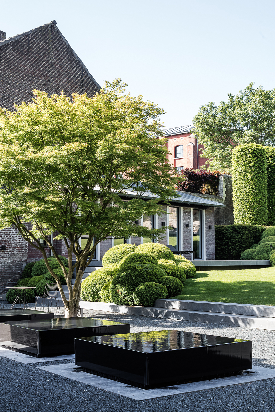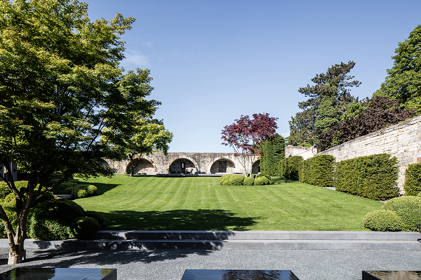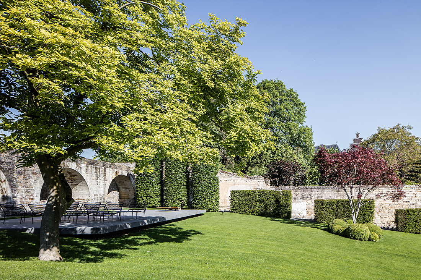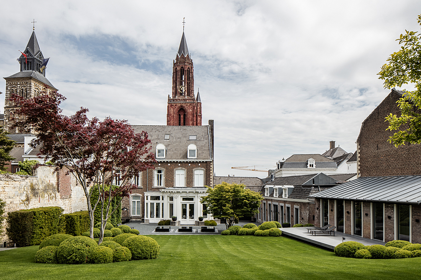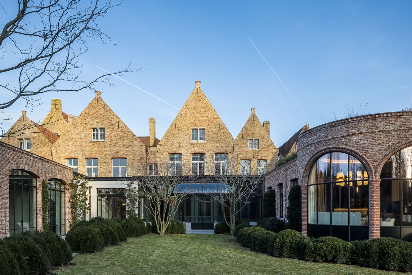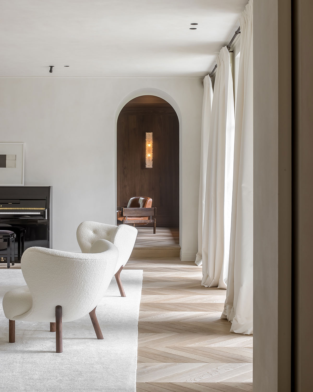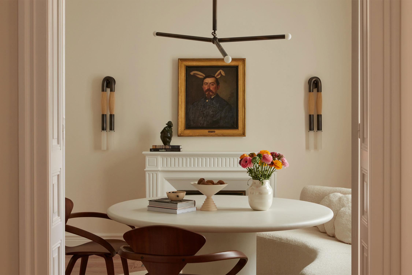WANDER…
around Maastricht, an ancient city in the southernmost part of the Netherlands, and you’re bound to notice an old stone home, surrounded by three towering Gothic churches. Built in the thirteenth century, this former monastery was acquired by a couple who wished to transform it into a modern residence. Tasked with this herculean responsibility was Niels Maier, the founder of Dutch Interior Design firm Studio Niels. For Maier, the landmark property presented an intriguing challenge: to create a contemporary environment that honored the building’s storied past.
FOR A…
home of such historical import, the team took care to preserve as much original detail as possible – painstakingly restoring old moulded ceilings, trims, and handcrafted wood-frame doors.
WITH THE…
estate’s historic features shored up, the design team set about modernizing the layout. Maier began by opening up the bedroom, living, and kitchen spaces, and adding a scenic dining room in the circular loggia. A unifying coat of white was applied to the walls and ceilings, allowing natural light to penetrate deep into the home and inviting historic details to shine.
ADHERING TO…
a minimalist palette of black white and gray, Maier opted for a pared-down collection of clean-lined furnishings anchored by iconic pieces worthy of the landmark site. On the ground level a 1950s Eames Lounge Chair makes a statement in black leather while a Tulip dining set by Eero Saarinen echoes a mid-century through line. Above the table, a single 1970s Multi Light underscores Maier’s purist approach with its custom all-white finish, while the home’s newly expansive kitchen and master bath make a sculptural statement clad almost entirely in white Corian.
WITH ITS…
gorgeously calibrated mix of preservation and forward-looking renovation, this monastery turned residence remains a divine destination.
Design: Niels Maier, Studio Niels
Photography: Thomas de Bruyne, Cafeine


