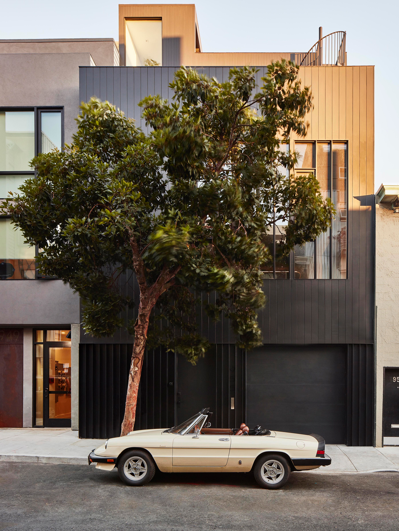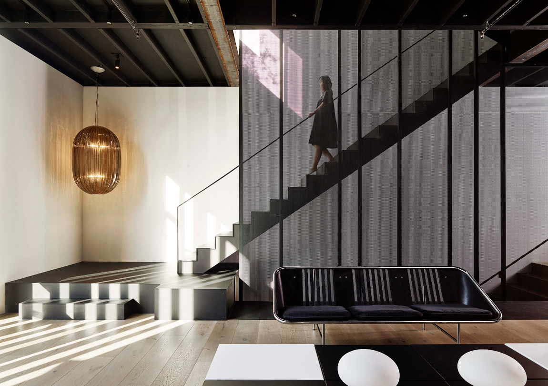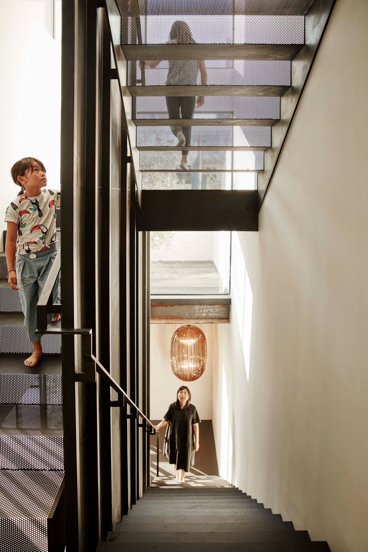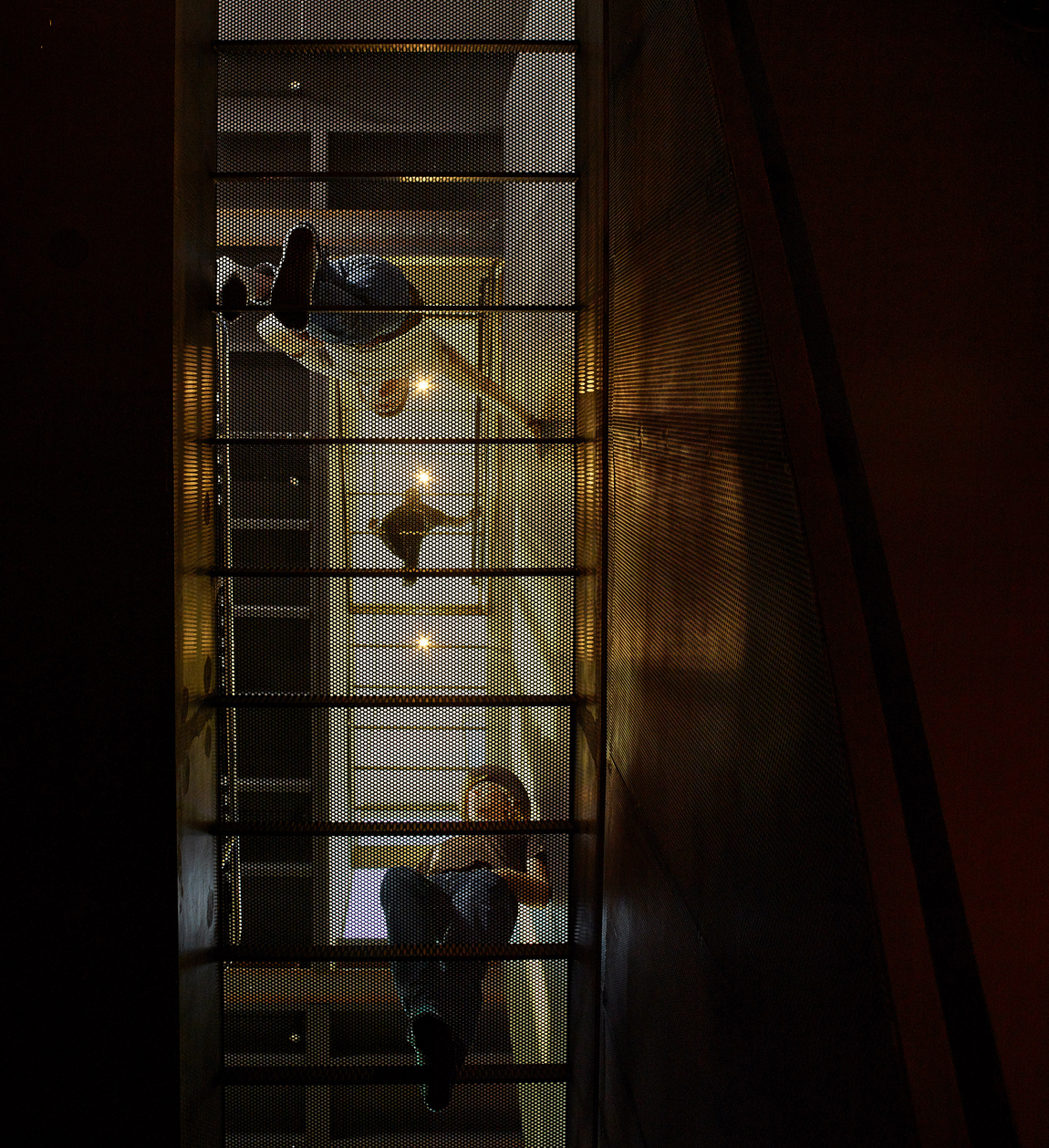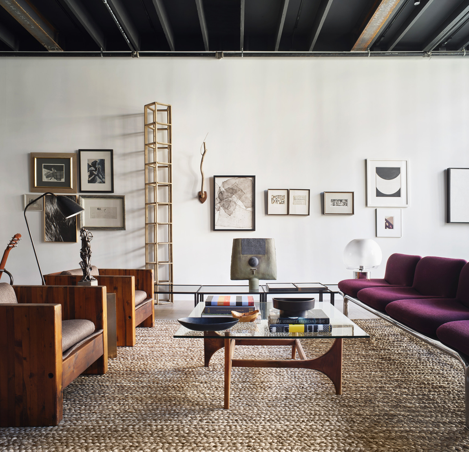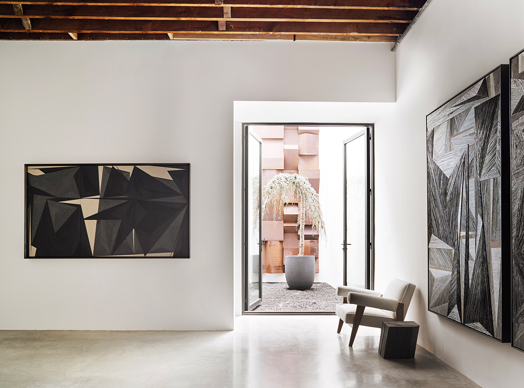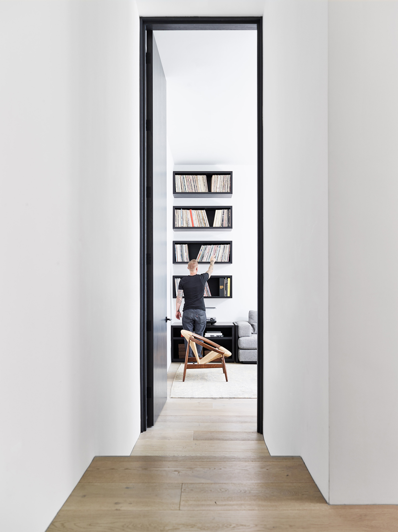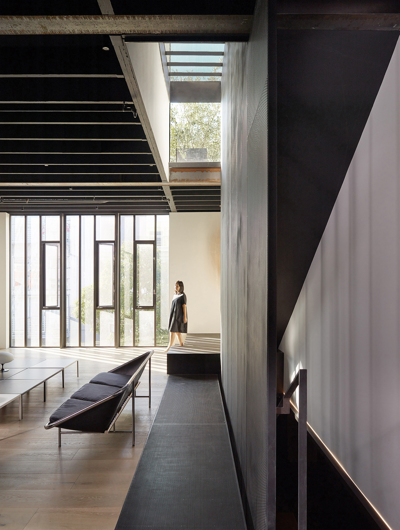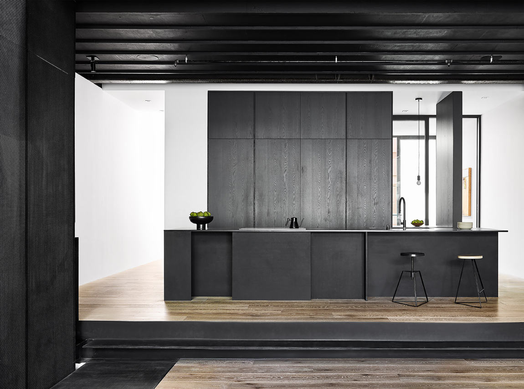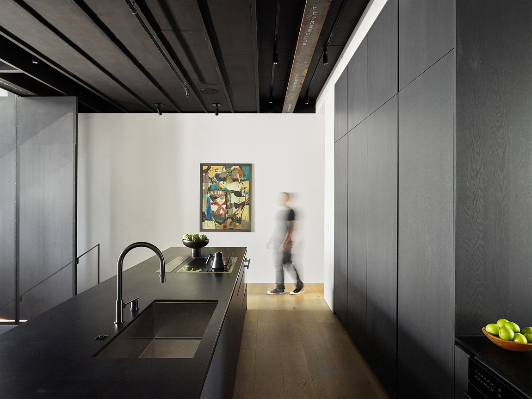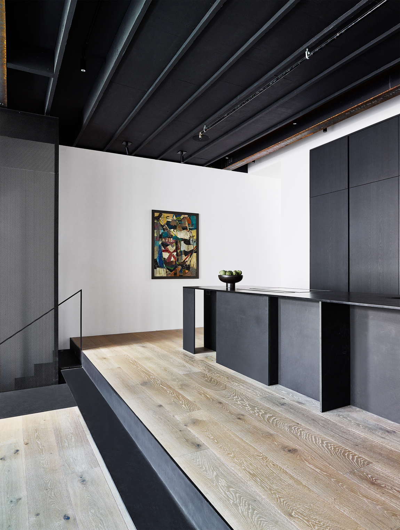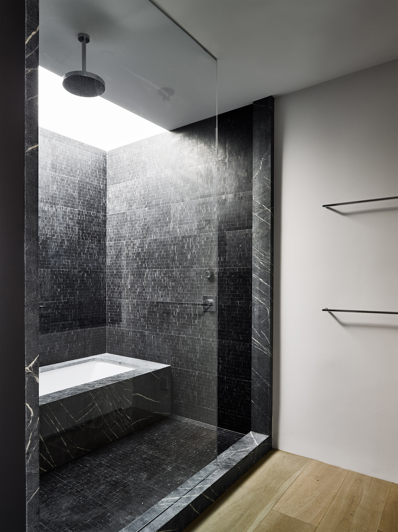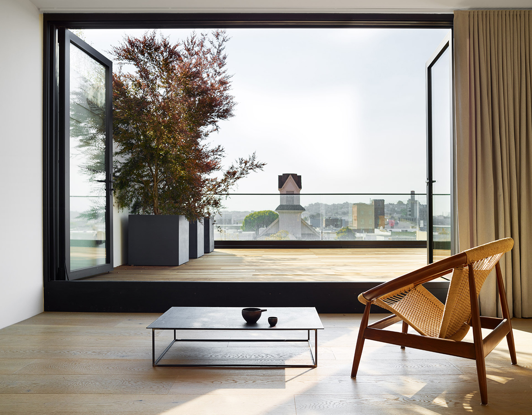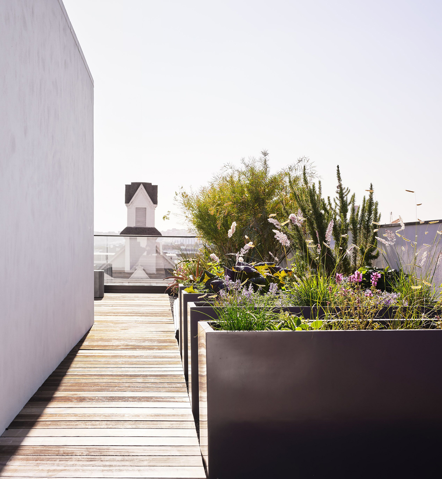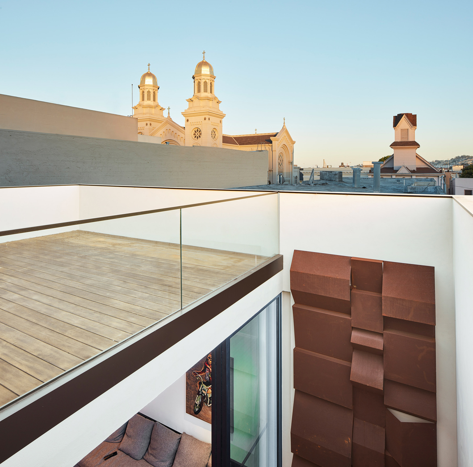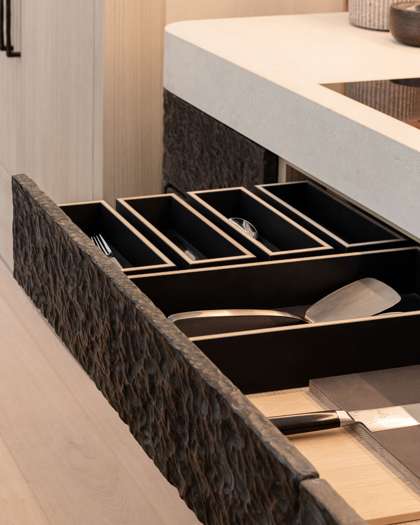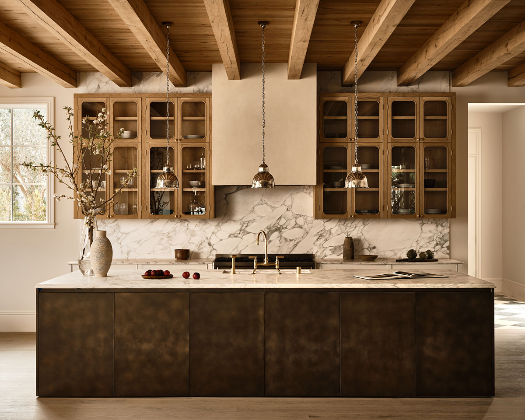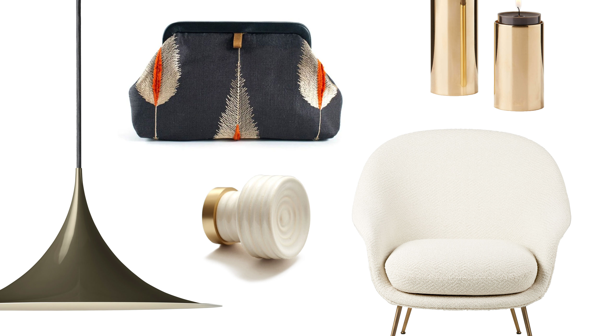MICHAEL KAO…
of MAK Studio recently partnered with a family of three to transform a 1930s tire warehouse into a forward looking family home. The vision for the property centers around the owner’s desire to create “a center for creative conversation, community, and the arts.” – a modern day living space that goes beyond just living.
LOCATED…
in San Francisco’s museum-rich SoMa neighborhood, the design team took an industrial yet refined approach – honoring the site’s past and present. The striking new facade is equal parts chic and utilitarian in a skin of black, vertical steel slats designed to deter spray paint vandalism. On the interior, the primary challenge was to create a sense of light and flow in a four story structure sandwiched between abutting neighbors. The solution lay in a multi faceted approach beginning with the creation of two vertical voids – one an outdoor atrium and the other, a four story staircase.
THE SLENDER…
open atrium rises from the ground floor to the roof, bringing in daylight from above and allowing for a small garden at the base. This channel of light also provides additional window lighting opportunities as one moves up. A 40 foot Corten steel sculpture by local artist Melissa MacDonald runs the full length of the atrium’s interior – acting as a single vertical gesture connecting one horizontal level to the next.
INSIDE…
lies the home’s most sculptural statement in the form of a continuous folding staircase made of black perforated metal. This industrial lace allows light to filter through to the lower levels while its porosity provides views from the top floor to ground and back again. A series of decks and porches on the upper levels were also thoughtfully integrated to maximize access to light and views.
THANKS TO…
the architectural interventions, large open volumes and a grand sense of scale is the overwhelming takeaway from the interior experience. In keeping with the building’s industrial history the design team exposed structural steel beams and original ceiling joists – an imperfect counterpoint to the interior’s sleek interventions and minimalist decor.
AT POINT OF…
entry, the ground floor caters to the family’s careers and passions with a spacious gallery designed for exhibiting work from local artists as part of a non profit project established by the wife and son. The graphic works currently hanging are by San Francisco painter Robert Stone. Also on the ground floor is a soundproof office / music studio for the husband.
ONE…
level up lies an expansive living room and kitchen complete with a vintage George Nelson Sling Sofa. Here furnishings were kept to a minimum with entertaining in mind. The kitchen was designed in a similarly spare manner, with large swaths of black wood cabinetry and a creative application of a recycled composite paper material (often found in skateparks) cladding the island and counter tops.
THE THIRD…
floor houses the private bedrooms complete with their own terraces while one level up, a modestly proportioned lounge space featuring a Ringstol chair by Illum Wikkelsø provides the perfect transition to a landscaped deck and sprawling views of the city surrounds. This is San Francisco living at its best.
Architecture & Design: MAK Studio
Photography: Brad Knipstein


