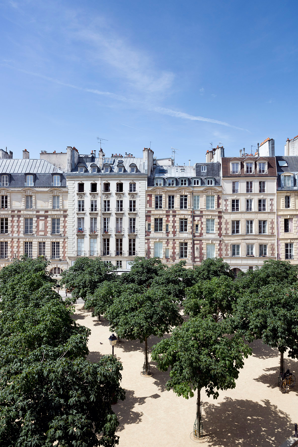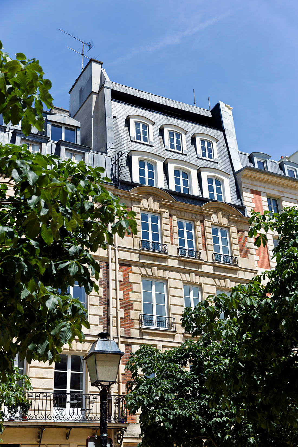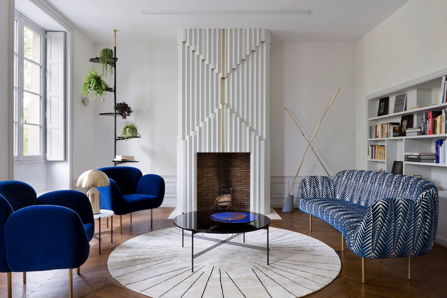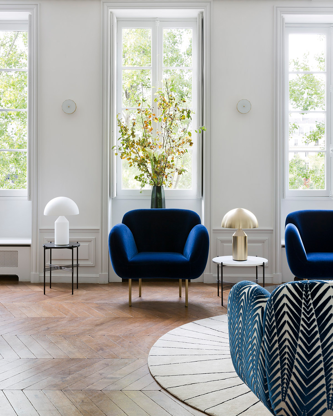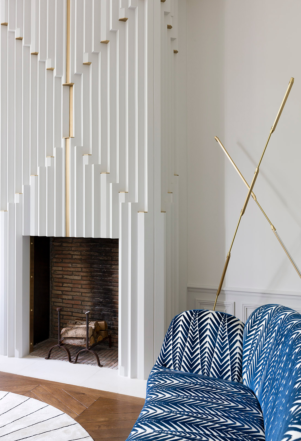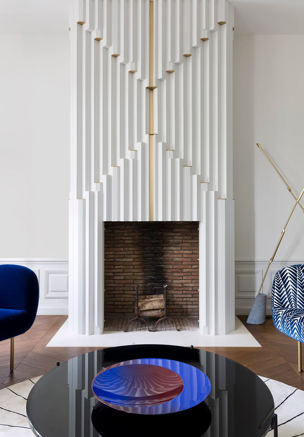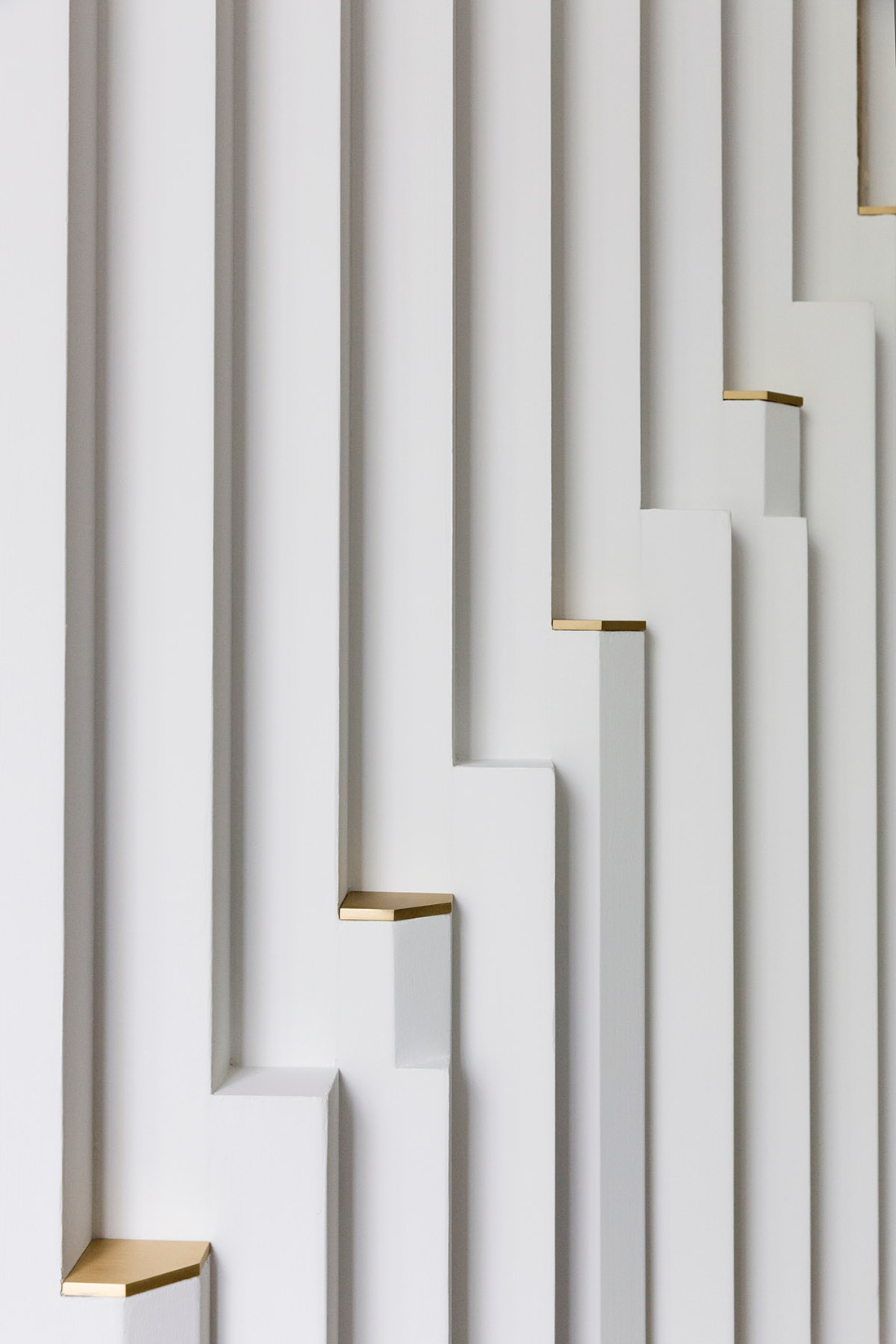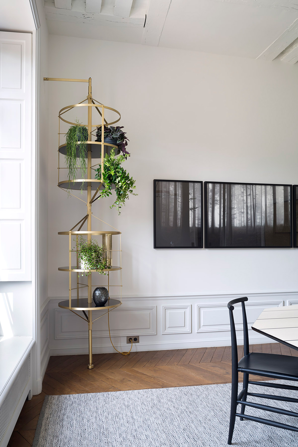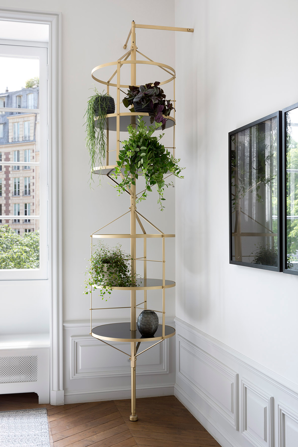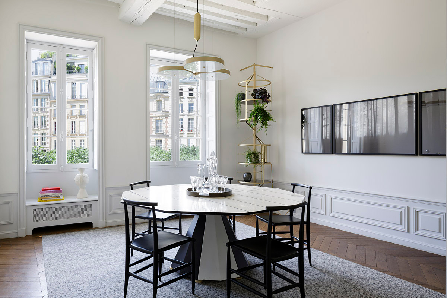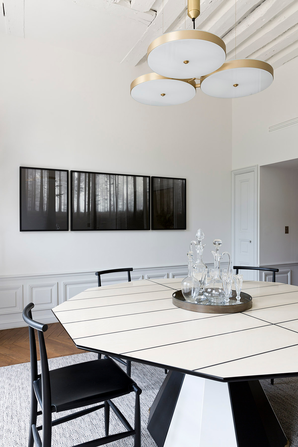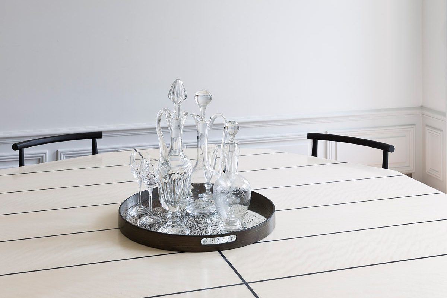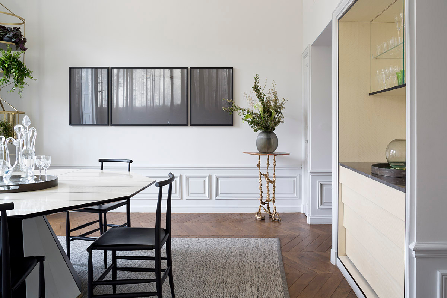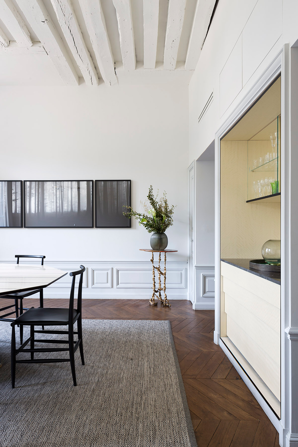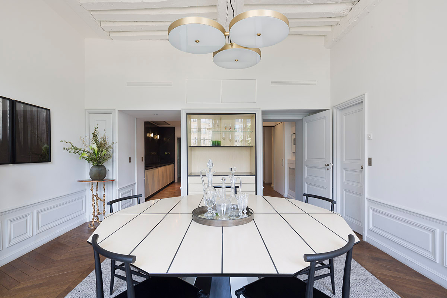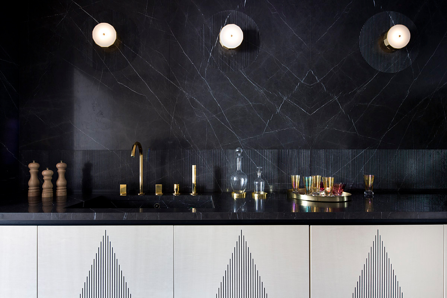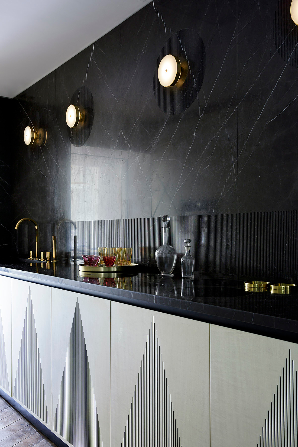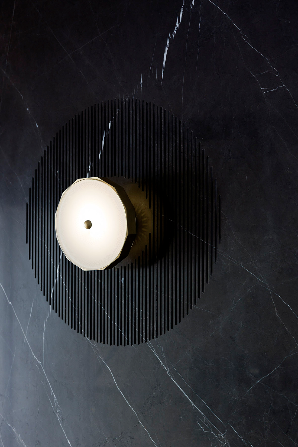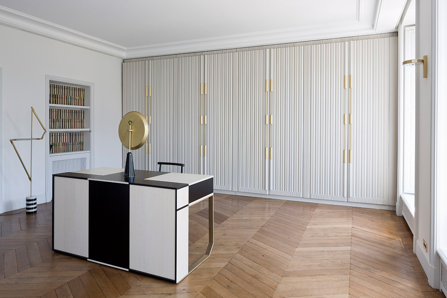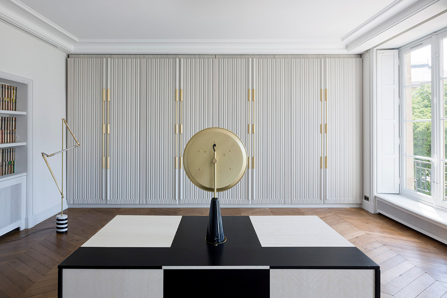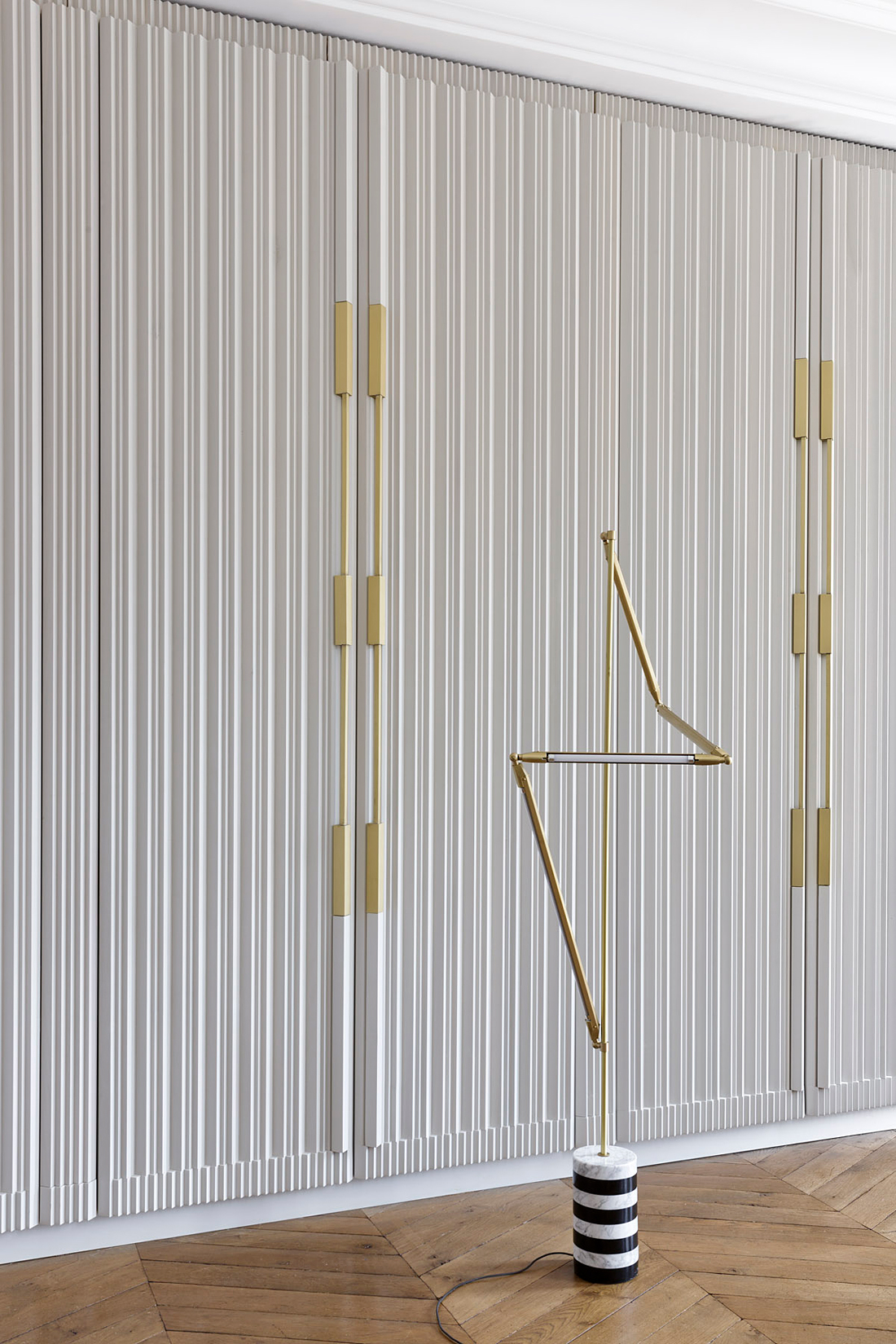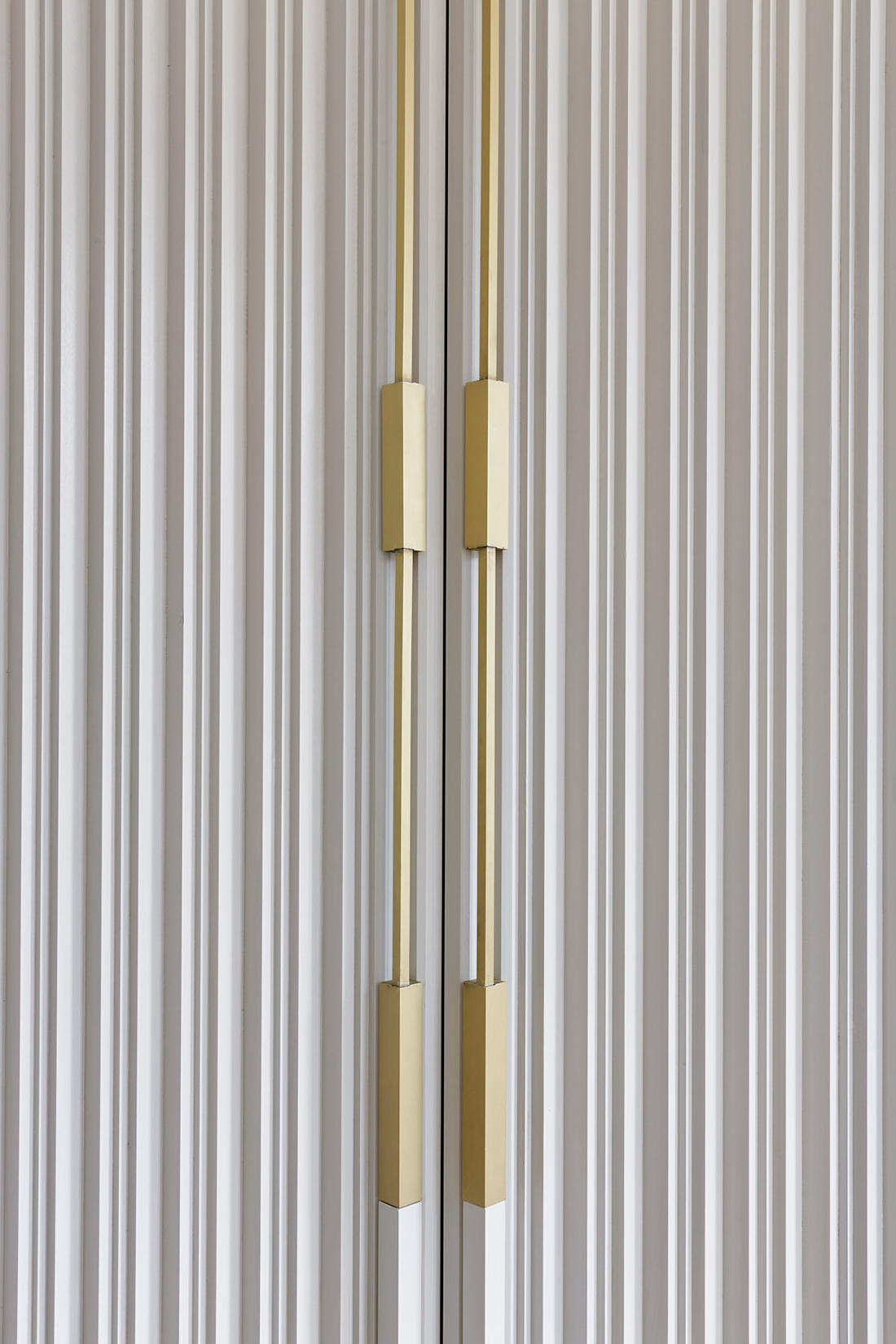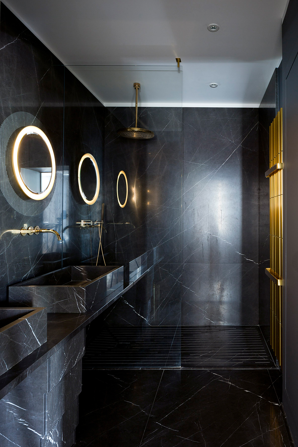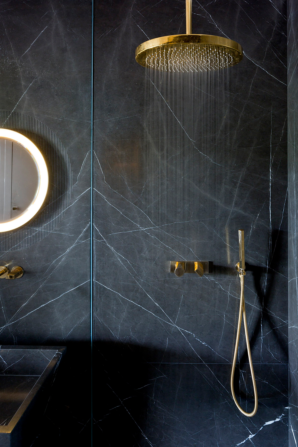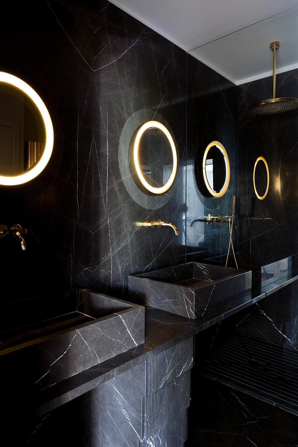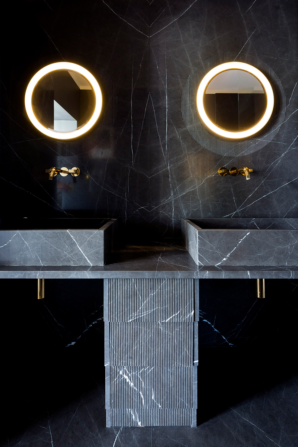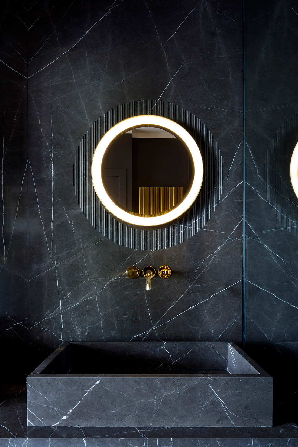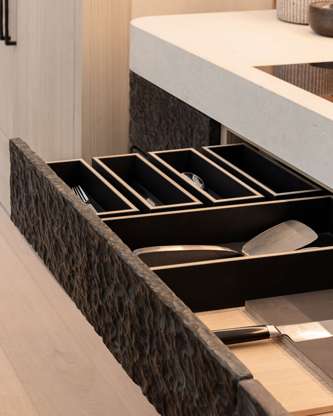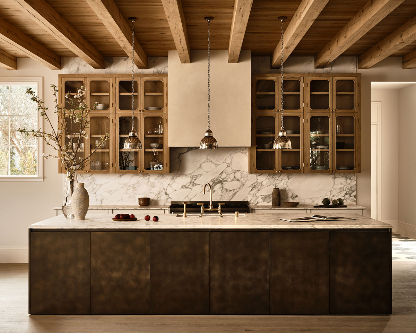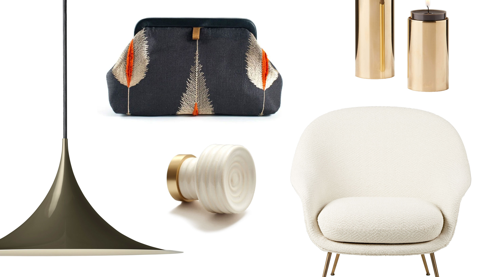TUCKED…
away in the center of the Seine on Paris’ Île de la Cité, lies Pietro Russo’s avant-garde transformation of a Place Dauphine home. Situated just a stone’s throw from Notre Dame Cathedral and Paris’ oldest bridge, Pont Neuf, the spacious apartment overlooks a triangular park designed over 400 years ago by Henri IV. While the layout of the square with its surrounding buildings has changed little since its 17th century inception, the former merchant and commoner hub now serves as home to an idyllic park, charming restaurants, art galleries, and prime residential real estate.
INFORMED…
by the rich history of the site and the refined tastes and interests of the home’s owners, designer Pietro Russo established the triangular shape of the adjacent park as the leitmotif of the project.
UPON…
entry to the living room, guests are treated to a sculptural fireplace comprised of extruded plaster triangles tipped in brass. This Art Deco inspired pattern feels right at home given the style’s French origins. A secondary, less expected, source of inspiration for the fireplace was derived from Carlo Scarpa’s Brion Cemetery – a site celebrated for its intricate architectural detailing that invites the interplay of light and form.
TO SOFTEN…
the triangular edges, Russo selected two plump chairs by Nika Zupanc and a matching sofa upholstered in Neisha Crosland’s Zebra Cut Velvet. A pair of domed Attolo table lamps, a collection of circular GamFratesi TS Tables, and a Pietro Russo Ginko shelf unit further round out the room.
THE DINING…
room boasts an eclectic mix of styles and textures beginning with timeless chevron floors, an exposed beam ceiling and classic paneled walls. In contrast, the furnishings center around a “retro-futuristic” aesthetic, driven by Russo’s glass and brass Drone Pendant and ten-sided Dauphine Table inspired by space probes of the 1970s. Along the far wall, an original niche was reworked with glass shelving and a tiered chest of drawers clad in pale wood and and dark grey stone – a material segue to the galley kitchen just around the corner.
THE KITCHEN…
is split into two functional areas – the work surface and sink along one wall, and cabinetry and appliances along the other. A light wood veneer with triangular engravings mark the cabinetry while continuous swaths of dark grey marble boast similar detailing in an ongoing exploration of light, shadow and form.
THE MASTER…
bedroom continues the home’s extruded triangle motif – this time in the form of a curtain-like backdrop of closet doors. This ‘wall’ of finely pleated wood is punctuated by long brass handles that dialogue with a custom made vanity / concealed TV system by Russo. A theatrical mix of artistry and function.
JUST OFF…
the main bedroom lies a jewel box of a bathroom. Here Russo uses the same dark grey stone found in the dining room and kitchen to continue his explorations in thin line relief. While the fine striations around each mirror serve a decorative purpose, the similarly carved waterfall of stone that runs from counter to floor brings attention to a tiered system of drawers.
IN A CITY…
so steeped in design history, this urban island home masterfully blurs the boundaries between art and architecture in ways that are equal parts innovative, and timeless.
Design: Pietro Russo
Photography: Filippo Bamberghi


