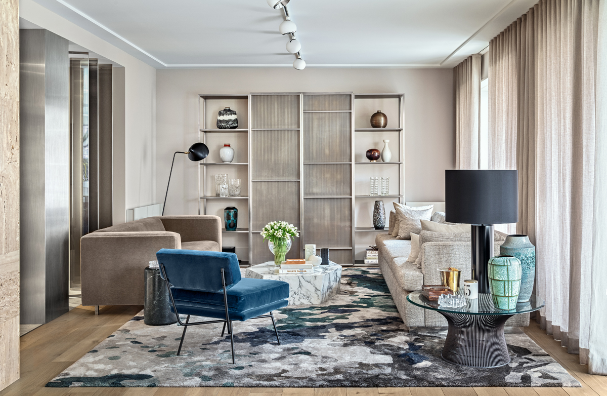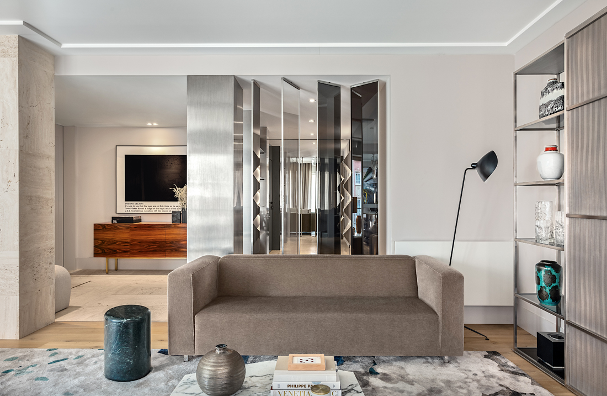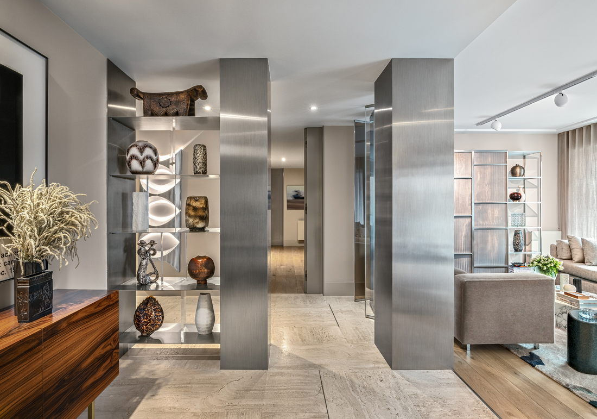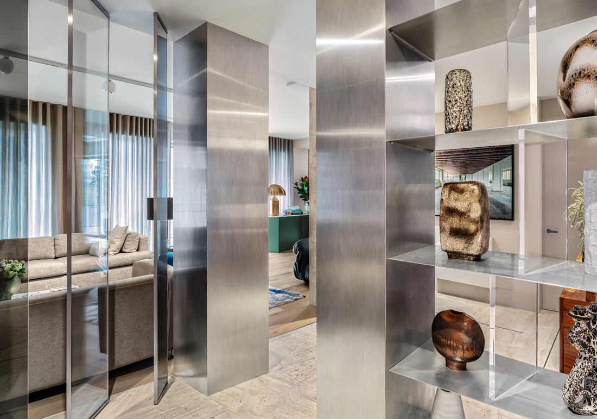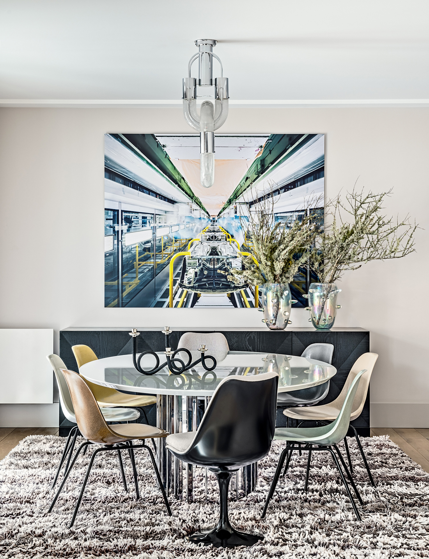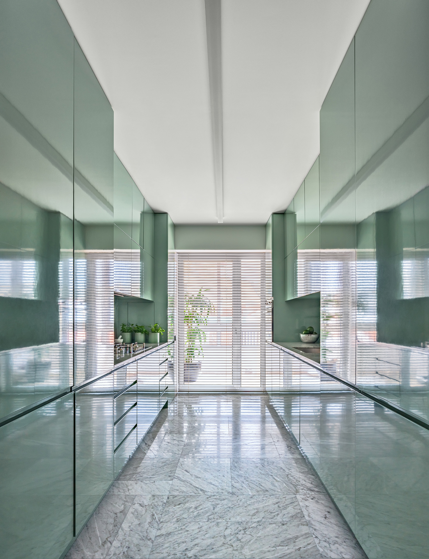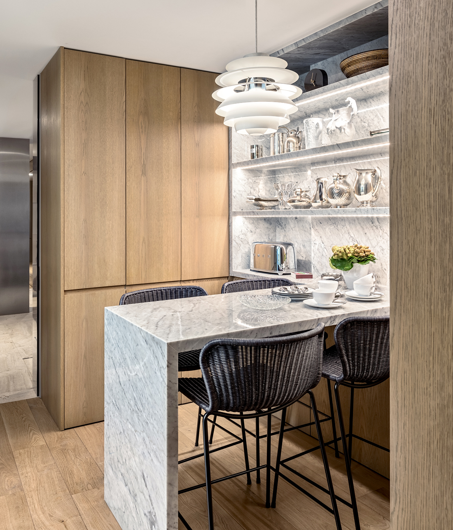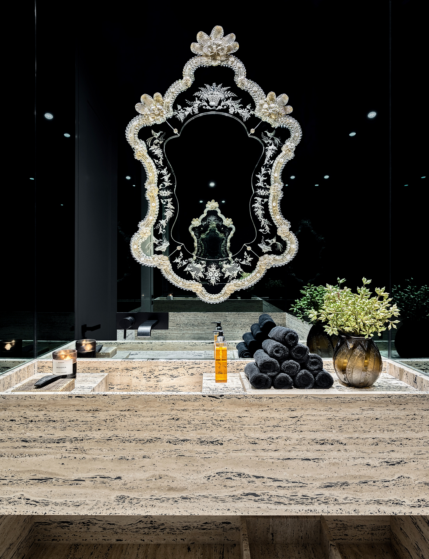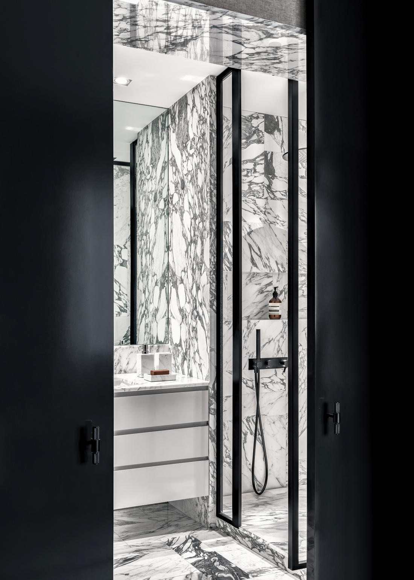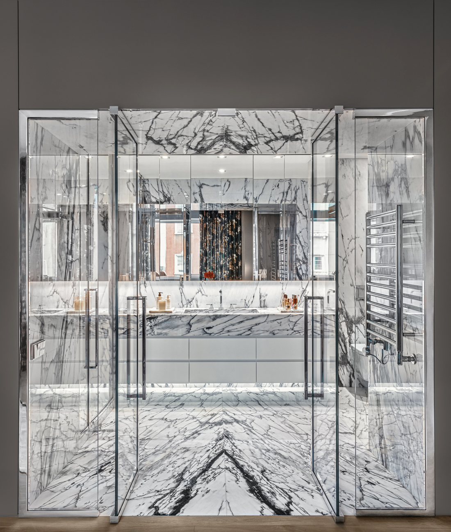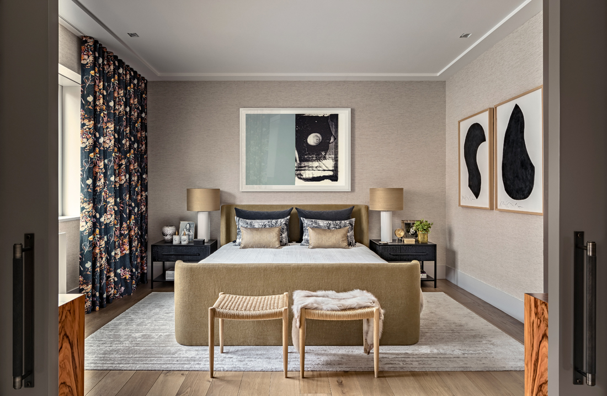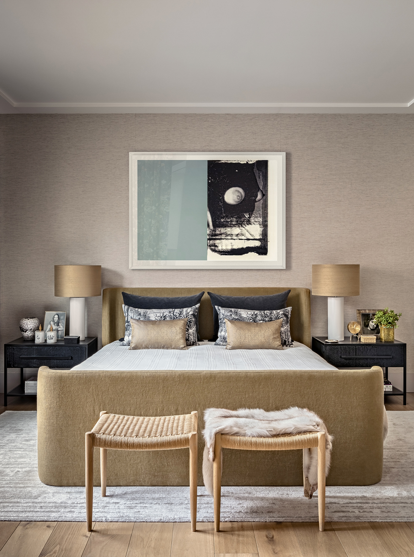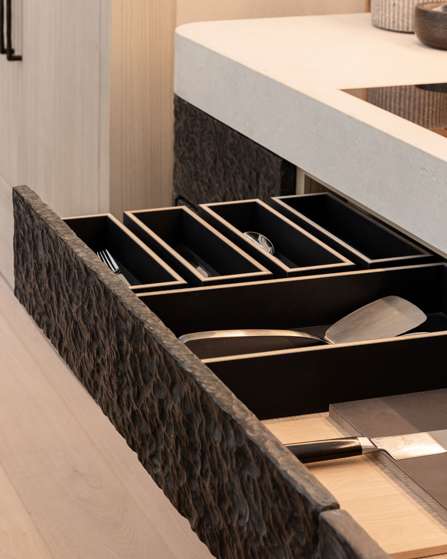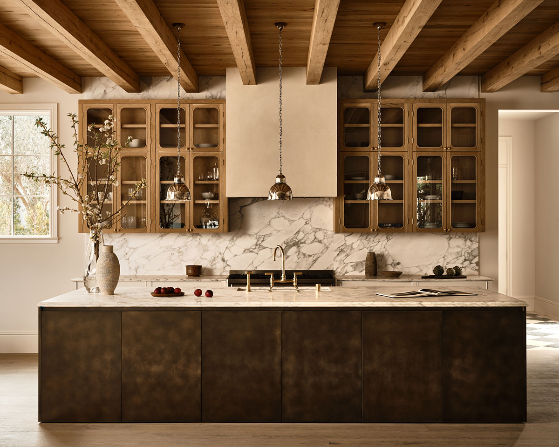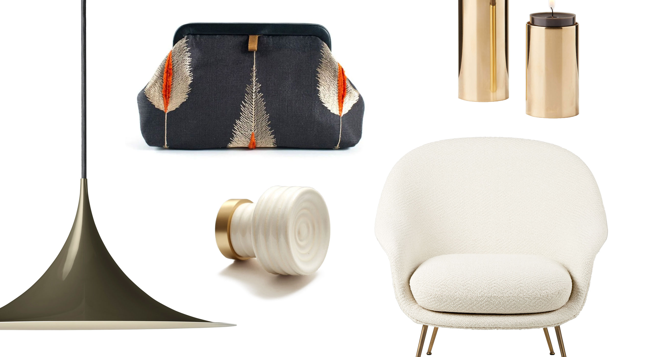NESTLED…
among the tree lined streets of one of Lisbon’s central thoroughfares, lies Cristina Jorge de Carvalho’s transformation of a 1960s apartment. The extensive renovation was broken into two phases, focusing first on the architectural intervention and second on the interior decor.
THE PORTUGUESE…
designer’s focus centered on defining “a layout that would accommodate the client’s needs whilst taking into consideration a pre-existing and complex structure of beams and pillars.” While the main room was kept mostly intact, it was opened up to a windowless entryway via a system of revolvable acrylic panels punctuated by a stainless steel column. This alternating transparent and reflective intervention creates a visual deconstruction of space while allowing sunlight to reach the entry’s core.
IN THE…
living room, Jorge de Carvalho took a vintage inspired approach with a pair of 1970s-style sofas of her own design, playing off a 1960s Platner Coffee Table, a 1950s Elettra Armchair, and a 1950 Serge Mouille Floor Lamp. At center, a Carrara Marble table brings a dose of contemporary classicism while a custom designed steel entertainment unit / display case speaks to the client’s needs and designer’s award-winning aesthetic.
THE ADJACENT…
dining room pops with with a mix of vintage and contemporary pieces, beginning with an eye catching photo of a BMW factory taken by Edgar Martins. The statement pendant light is a vintage Carlo Nason piece while the dining table, rug, and sideboard are all part of Jorge de Carvalho’s design collection.
THE KITCHEN…
is split into two functional areas – one for cooking and prep, the other for informal dining. The main kitchen’s sleek minty color whispers of the 1950s while the adjacent dining nook offers a more cozy appeal with warm wood flooring and cabinetry. A material connection between the two spaces is maintained via the use of a common Carrara marble while a more subtle temporal dialogue occurs between the 1958-designed PH Snowball Pendant and the adjacent pastel cabinetry.
IN THE…
guest powder room sink, we see a carry through of the earthy travertine used in the entry and main living areas. Here, sleek black and mirrored walls provide a stunning contrast and backdrop for a vintage Venetian mirror – the true gem of the space.
THREE…
spacious bedrooms replace the home’s original four in the private areas of the home where Jorge de Carvalho applied a warm neutral palette grounded in velvety oak flooring. The master suite was inspired by 1960s design with its textured wallpaper, vintage Niels Møller benches, and shock of floral curtains. In contrast, the en suite bath gleams in a futuristic mix of glass, chrome, and stone – a truly fascinating exploration of space, era, and style in the heart of Lisbon.
Architecture & Design: Cristina Jorge de Carvalho
Photography: Francisco de Almeida Dias


