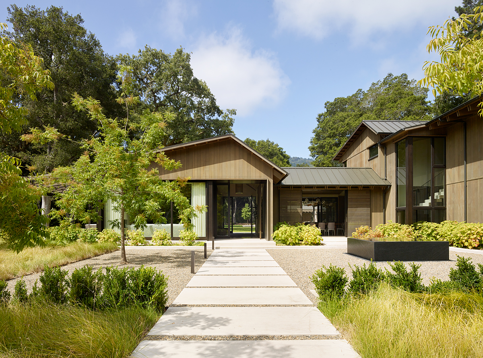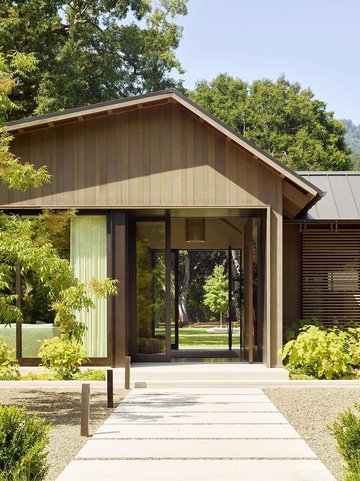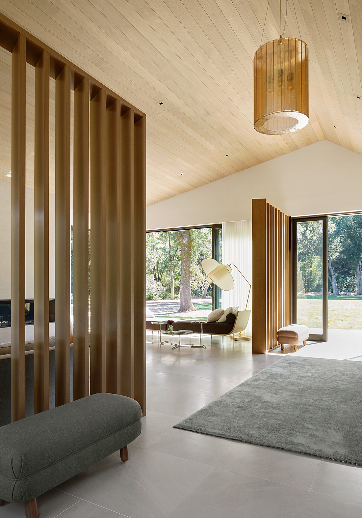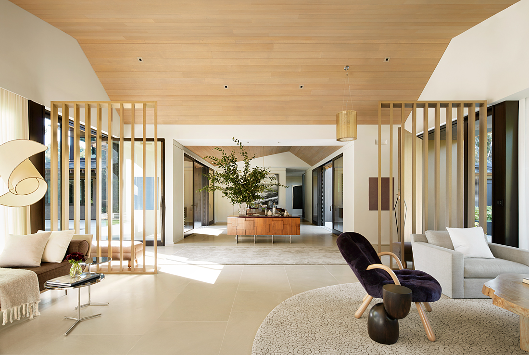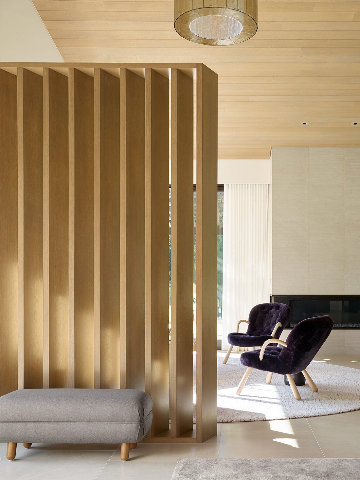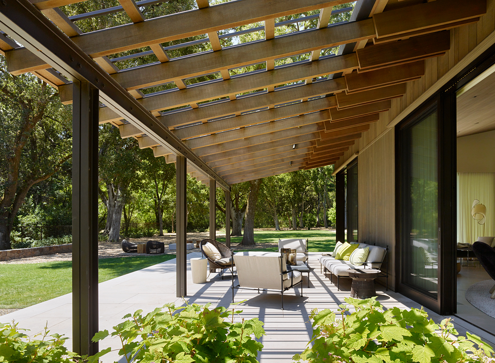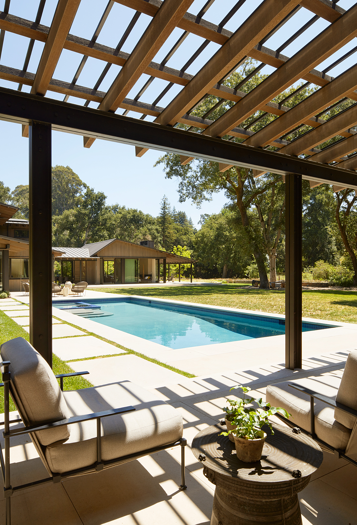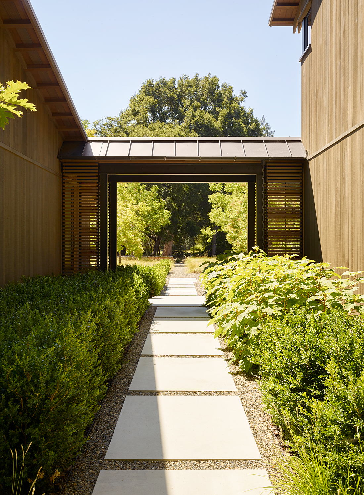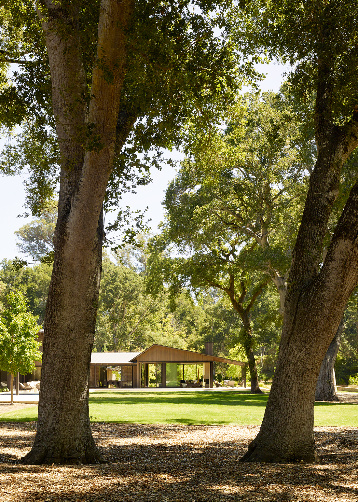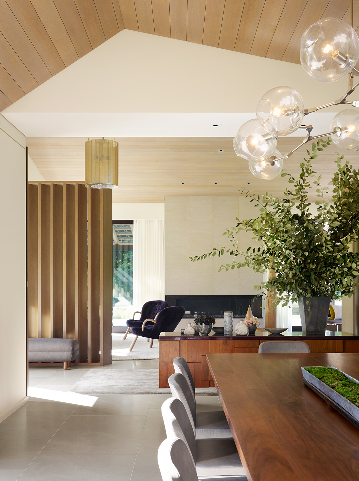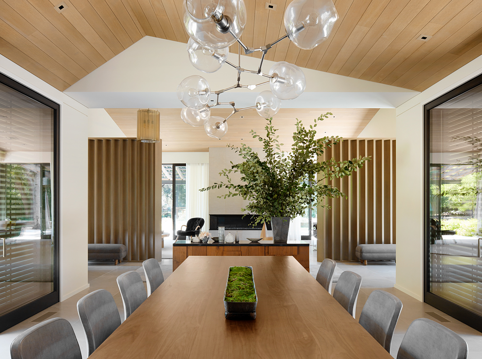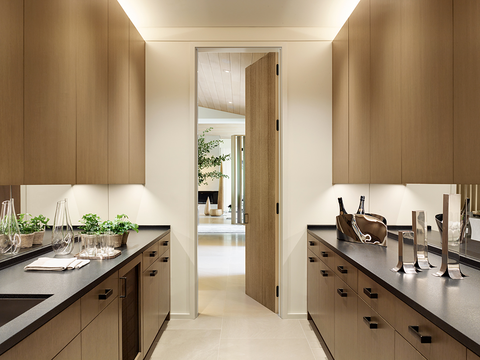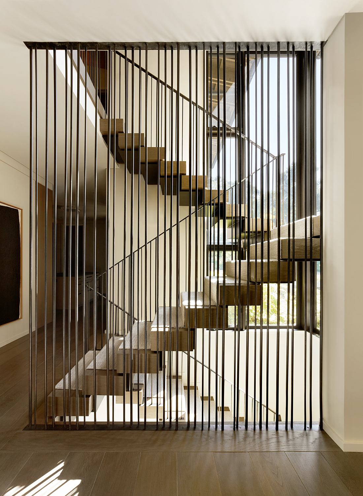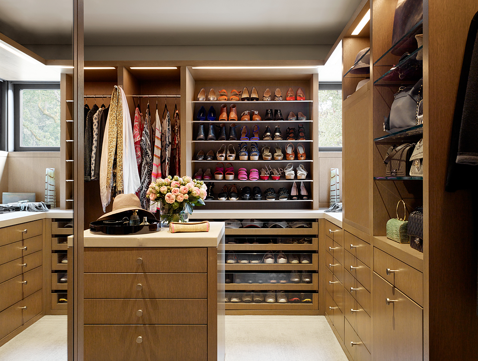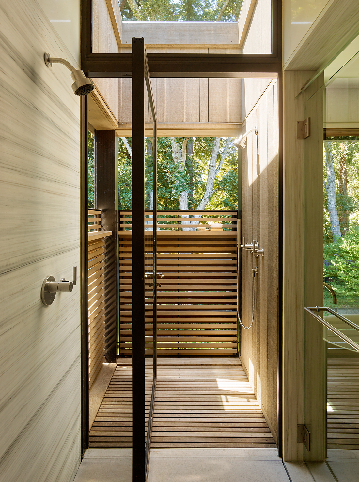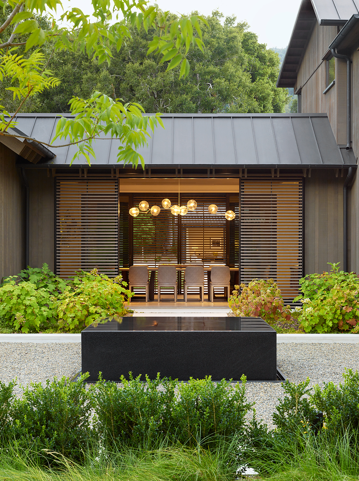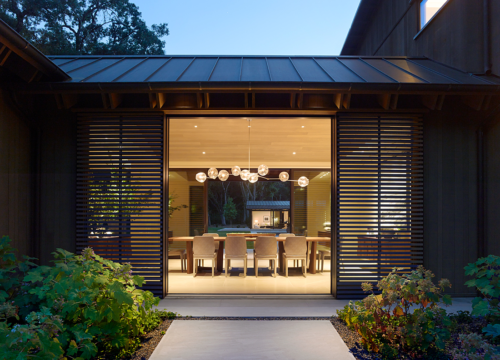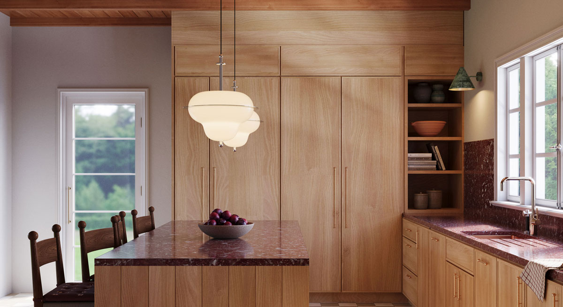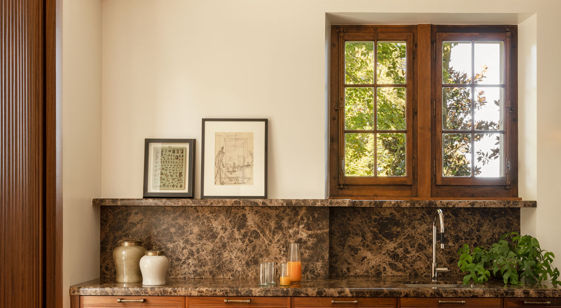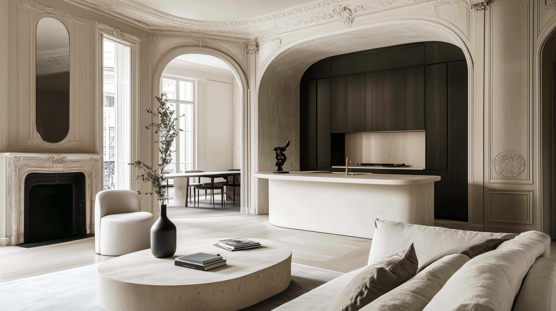AS ONE…
approaches Walker Warner Architects’ Oak Woodland Residence, driving past clusters of 80-foot tall oak trees and into a clearing, you’d be forgiven for thinking it was a secret commune nestled comfortably in the Californian woodlands. While the original house had seen piecemeal improvements over the years, the concerted effort of architect, interior, lighting, and landscape designers has resulted in a symphonic residence that pays homage to its context.
KNOWN…
for their sensitive and collaborative approach to design, Walker Warner imbues each project with a unique aesthetic and material selection that marries structure to site. This is first experienced on the building’s exterior, where one can imagine the cedar cladding silvering gracefully to become one with the home’s grey metal roof over time.
OUTSIDE…
the Bay area’s untamed landscape dissolves into more manicured swaths of plantings and tailored hardscapes, thanks to the talent of landscape designer Bernard Trainor of Ground Studio
LONG…
outreaching roof members invite the spirit of the woodlands in as they transition to planked wood ceilings above and space organizing timber screens below. Throughout the interior, lighting studio Eric Johnson Associates implements a nuanced approach to the scheme – focusing on a mix of subtle, recessed ceiling fixtures and hidden ceiling coves for most of the illumination, only to culminate with a singularly glorious Lindsey Adelman chandelier in the dining room.
MOVING…
through the home, one chances upon multiple intersecting lines of sight as various rooms flow and connect, creating a layered and unfolding sense of space. Punctuating the calm modernism of the home are moments of sculptural interest and texture. Interior designer David Oldroyd of ODADA worked in a neutral forest inspired scheme while integrating stunning statement pieces like Philip Arctander’s iconic 1944 Clam Chairs – a welcome counterpoint of of soft domesticity to the surrounding architectural rigor.
TUCKED…
away from the main living spaces, is a clean lined galley kitchen. Here pale wood cabinets and gray limestone floors echo the material palette of the main home while indirect lighting and mirrored backsplashes bring an air of expanse.
ON THE…
upper levels, wide-planked walnut floors deconstruct in a moment of exuberance as wood treads float upon a folded bronzed metal sheet, held aloft by thin bronzed steel finials. The resultant interplay of shadow and sunlight speaks to the woodland surrounds just outside.
INSPIRED BY…
familiar architectural forms prominent in the Californian rural landscape, the home’s rooflines stretch outward to shelter its residents from the hot summer sun. A system of sliding walnut screens further play on the concept of shelter and exposure – expanding the home for large events and contracting for more intimate gatherings. A true architect’s dream, in communion with nature, that hearkens back to a simpler way of life.
Architecture: Walker Warner Architects
Interior Design: ODADA
Landscape Design: Ground Studio
Lighting Design: Eric Johnson Associates
Photography: Matthew Millman Photography


