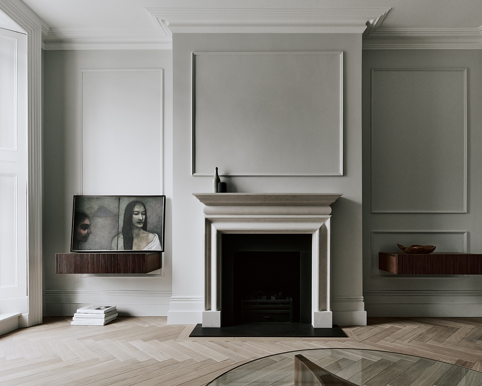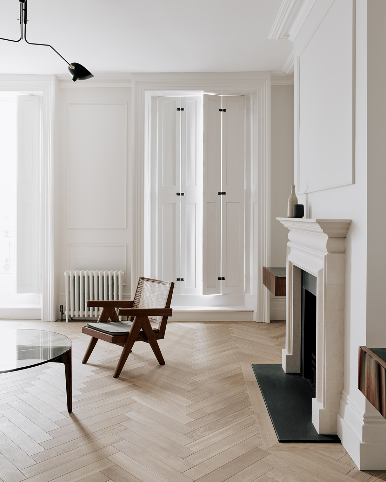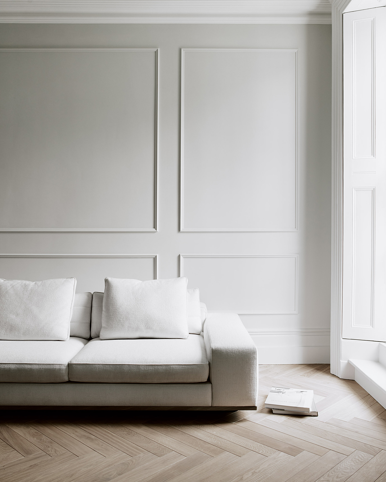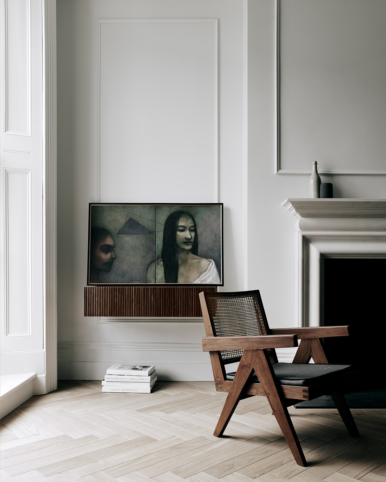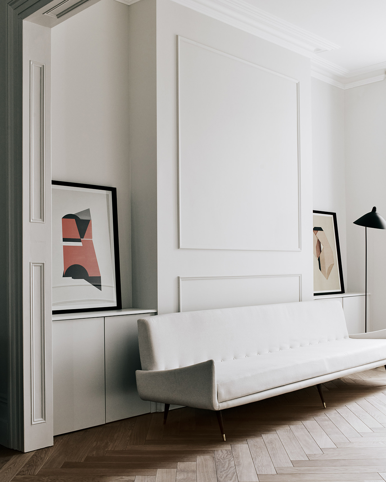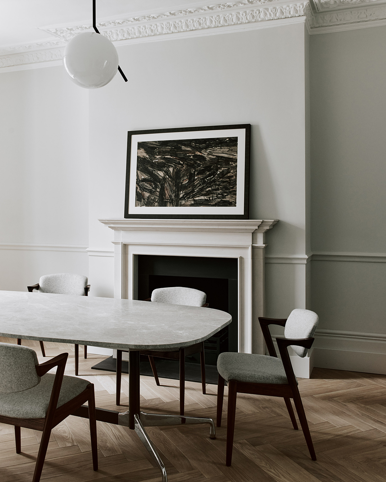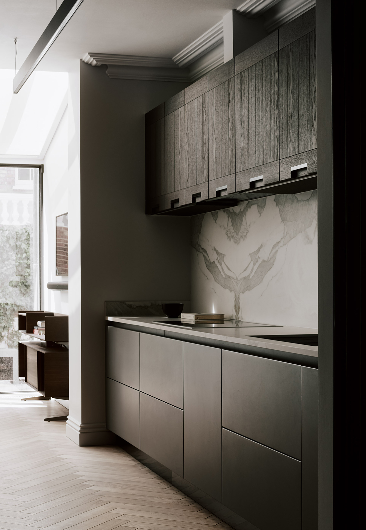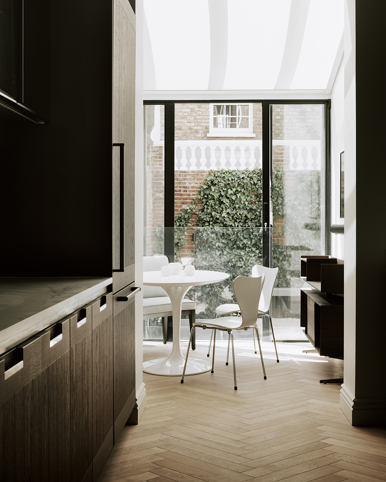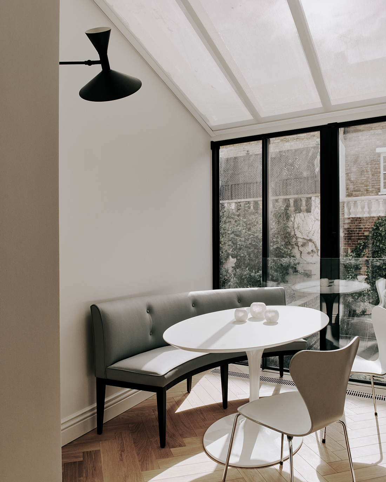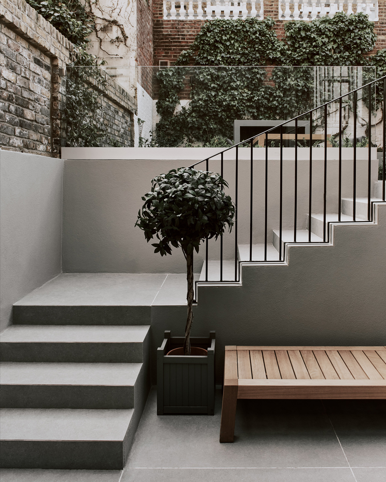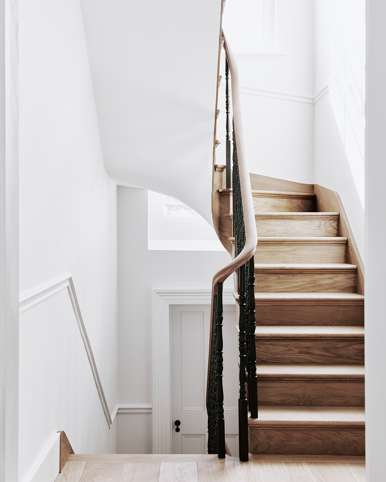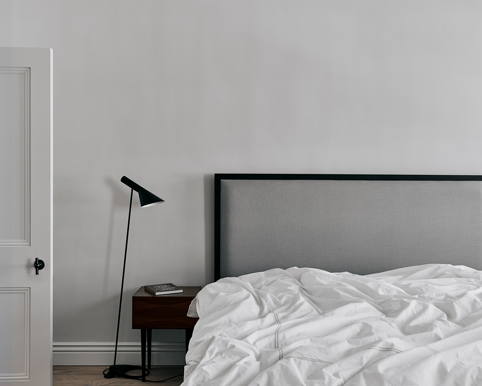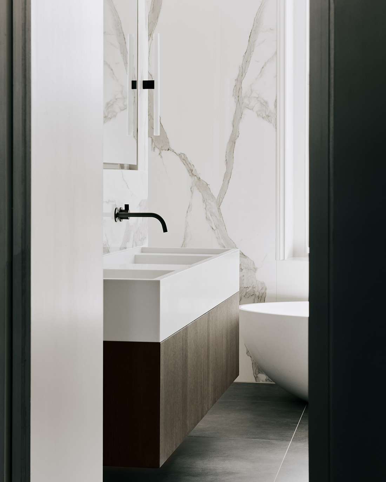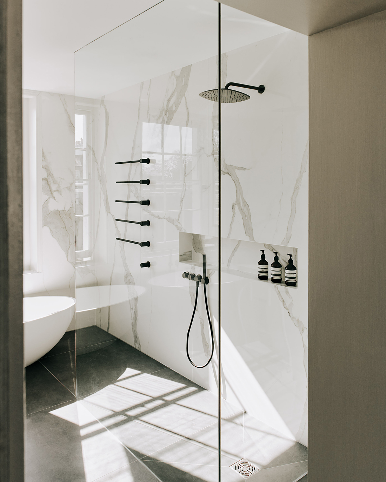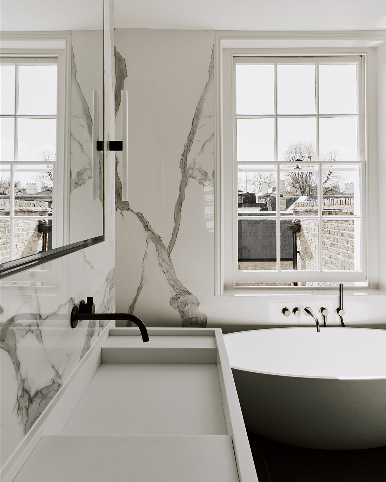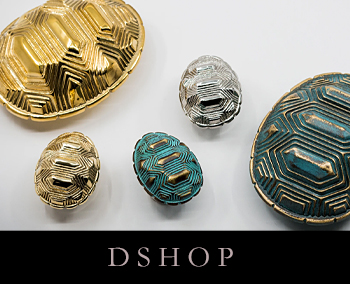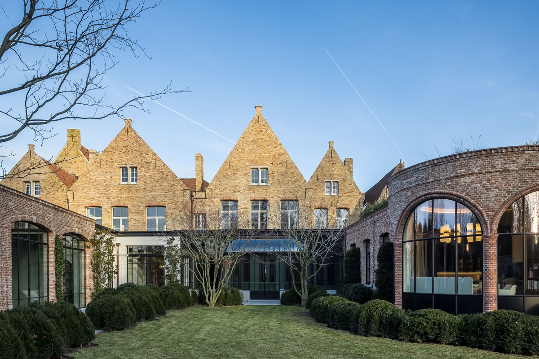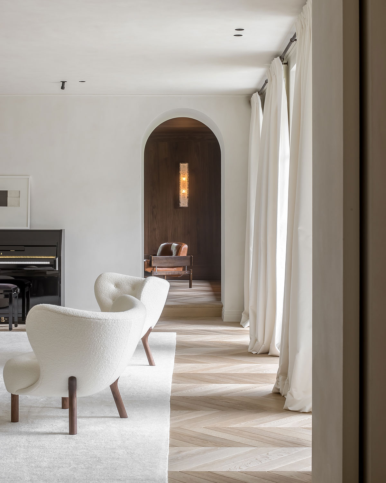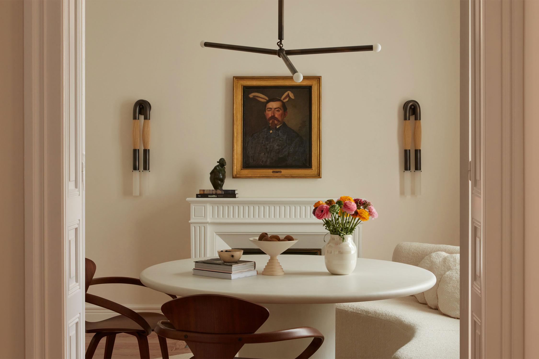THIS PEDIGREED…
1850s townhouse, facing historic communal gardens at a coveted address in London’s Borough of Kensington, had suffered a series of unsympathetic, period-inappropriate alterations over the years. To put things right, the new homeowners hired London-based Originate Architects. The architects, led by principal David Siverson, while respecting the original room layouts as much as possible, opened the rooms up a bit to create modern, flowing living spaces and achieve a better connection between indoors and out.
THE INTERIORS…
palette is limited to white and soft gray, for maximum serenity. Spare, clean-lined modern furnishings are a surprisingly congenial fit with the restrained original architecture typical of the house’s mid-19th century construction.
THE ARCHITECTS…
restored or replaced original details throughout, including the crown, cove and wall moldings, as well as tailored wood mantels. Worn floors were replaced with new light oak boards, laid in a herringbone pattern.
CAREFULLY…
considered furnishings in the living space include Pierre Jeanneret’s caned Chandigarh Chair, whose design dates from the 1950s, and the iconic 801 sofa with distinctive raked arms, a 1950s Brazilian design by Jorge Zalszupin.
MINIMALIST…
lighting by 20th century masters’ silhouettes is used throughout the house. The sleek silhouettes of such pieces as a 1952 floor lamp by Serge Mouille and Arne Jacobsen’s 1960 AJ floor lamp hold their own but don’t detract from the architecture.
THE DINING…
room retains its more ornate original crown molding around the perimeter of the ceiling, offset by sleek vintage modern dining furniture, including a conference-type table on an aluminum base. Dark oak cabinetry in the kitchen contrasts strikingly with the lighter tones used throughout the house.
THE LIGHT…
flooded breakfast nook benefits both from a full wall of glass and a slanted skylight. Furnishings include a crescent-shaped banquette, an Eero Saarinen pedestal table and Arne Jacobsen’s classic mid-century chairs.
THOUGH…
the house’s front façade has unusually large windows, considered a great luxury at the time of its construction, its lower floor was left with little light. With strategic openings, the architects were able to admit more natural light. A small patio area with a wooden bench extends the space and connects it visually with the garden above.
A LIGHT…
flooded stairwell leads to bedrooms above, including a master bedroom complete with a classic 1960s AJ Floor Lamp and an adjacent bath notable for its striking use of highly figured marble. Such a glorious example of an adaptable urban row house of the 19th century demonstrates its utility into the 21st.
Architecture / Design: David Siverson of Originate Architects
Photography: Michael Sinclair


