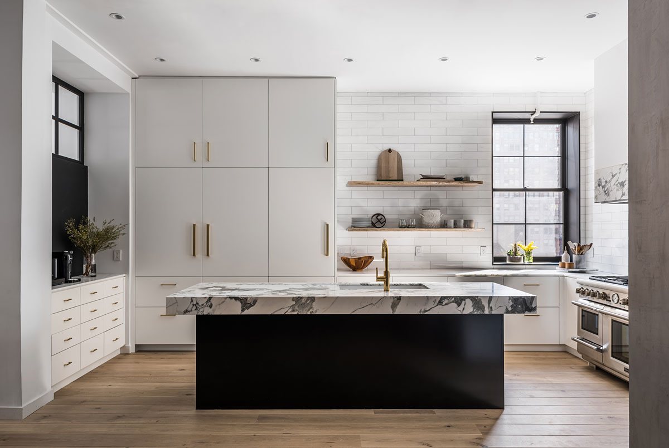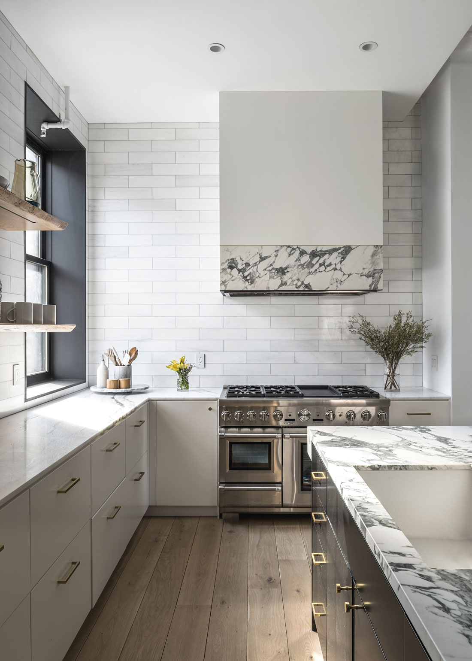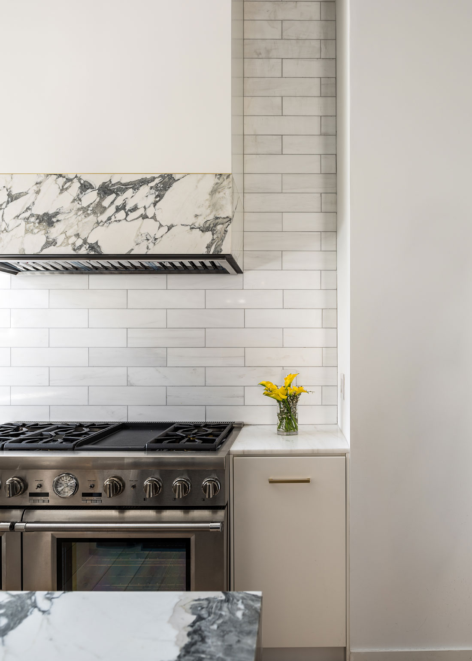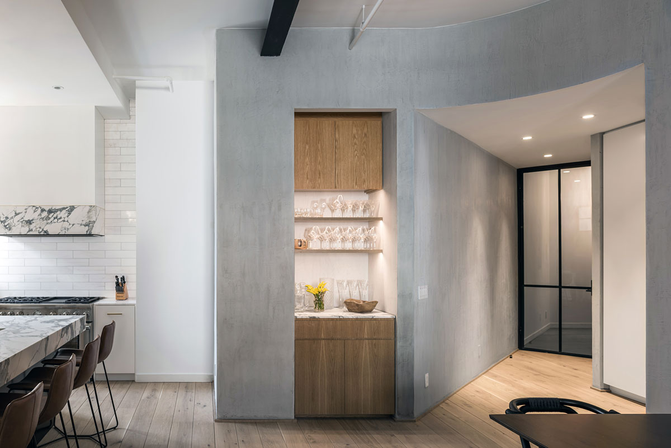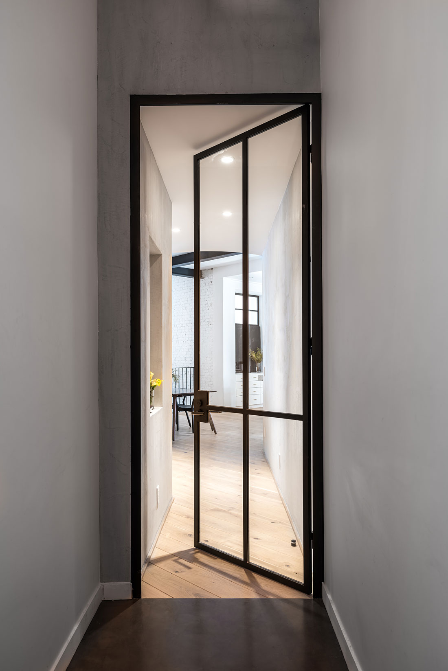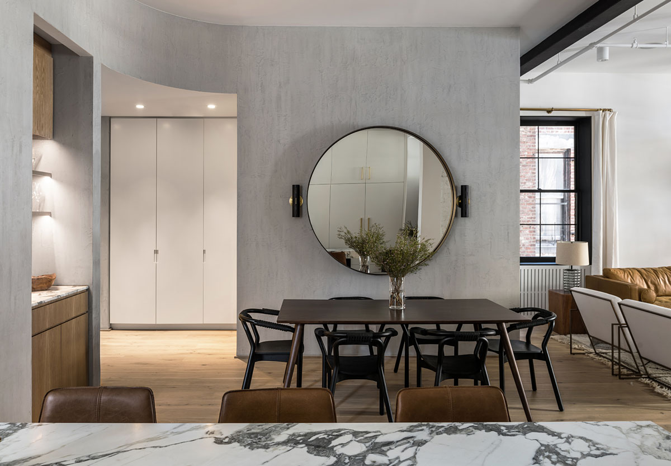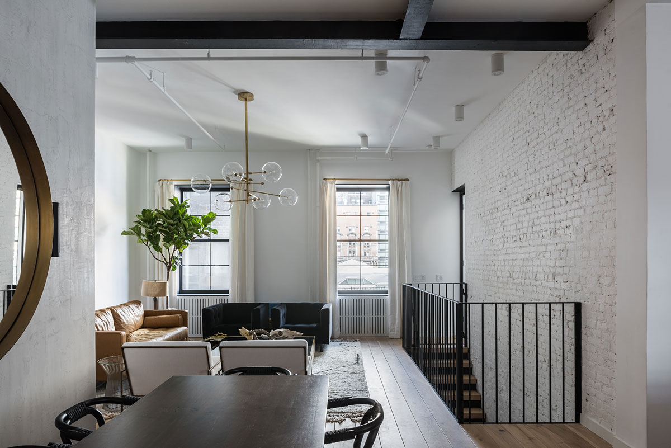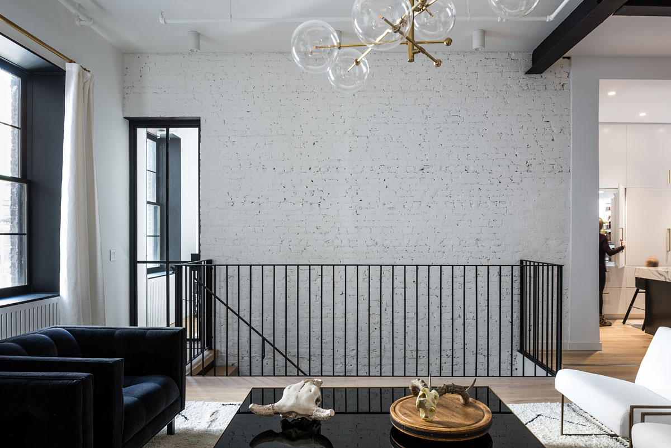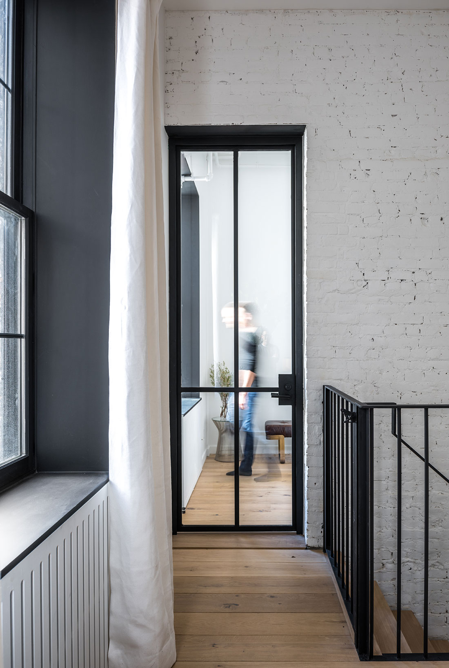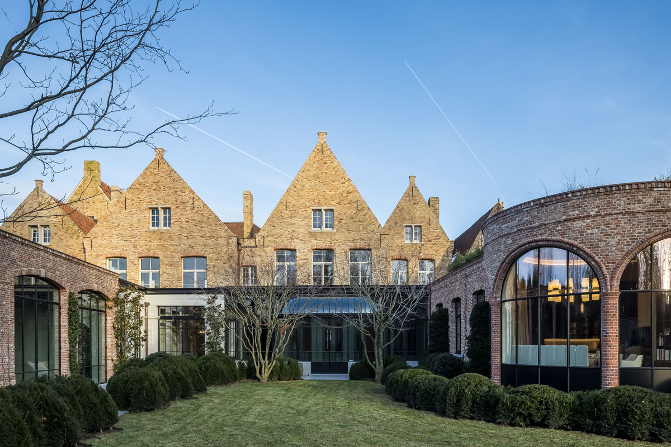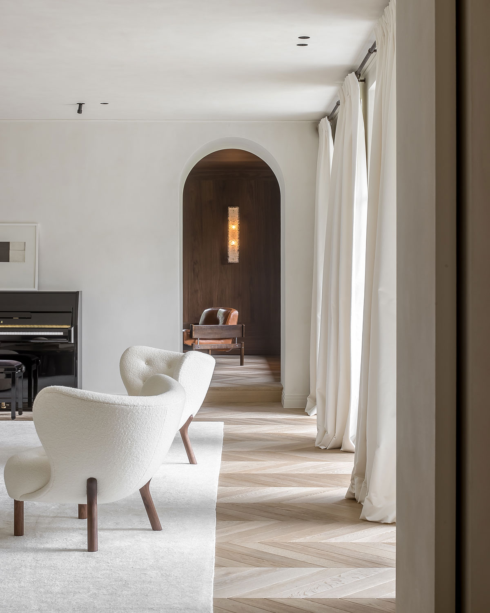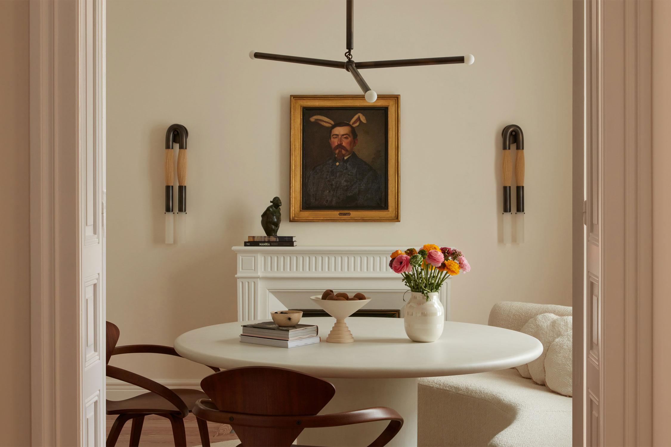REIMAGINING…
and repurposing spaces with the creative use of cutting-edge materials and facilities is the mission statement of Brooklyn-based architecture and design studio Worrell Yeung. Founded by young talents Max Worrell and Jejong Yeung, alumni of Yale University, the eight-year-old practice has embraced a conceptual approach to residential projects that champions the belief that modern additions should preserve and enhance areas of historic relevance.
THIS BRIGHT…
and impeccably stylish duplex loft, located in the historic 1871 Gilsey House building in the NoMad neighborhood of Manhattan, is a shining example of the architects’ talent for generating sustainable values for heritage buildings, while pushing the boundaries of a rigorously researched modernism. For example, to solve an oddly shaped entry sequence, the duo inserted a Y-shaped volume into the residence and put it to good use, incorporating a bar, storage area and bathroom – turning negative space into a dramatic feature complete with hand-troweled plaster walls for a heightened sense of utility.
ORIGINALLY…
a hotel, the space was converted into apartments in the 1980s with little consideration for spatial flow and material cohesion. Worrell Yeung’s way around this, as demonstrated by an ultra modern kitchen, was to subvert the existing linear layout by implementing a new geometry that expands the proportions. Here, clean and unfussy vertical lines – note the long, lean cupboards that compliment the elegant recessed windows – draw the eye up, while ‘split’ horizontals widen visual perspectives. The most obvious example of the latter, is the middle section of the kitchen, interrupted by an island crafted from custom-made lilac-toned Calacatta marble. Indeed, the duo’s choice of ‘pure’ materials – including parquet wooden floors, marble and stainless steel – strike a clever balance between the organic and the industrial. Today, every corner of this home has a sense of purposefulness as evidenced by an unexpected oak paneled cabinet serving as a storage unit/art display.
AS WELL AS…
an open kitchen and dining room, the main floor includes an airy living room separated from corridors thanks to glass paneled doors that free the light around the apartment. Similarly, light also bounces off the slate grey walls of this open-plan area. Interiors are kept simple and understated with luxury furniture chosen in a neutral palette which complement a majestic brass-framed circular mirror that also helps to widen viewpoints.
THERE’S…
a harmony at work as these new minimal elements reinvigorate the space by spotlighting the beauty of existing structures such as the apartment’s exposed brick walls and original steel beams. Speaking about this gentle knack for alloying of old and new, Worrell says, “The material palette incorporates classic materials deployed in contemporary ways.” As such, white oak, blackened steel, aged brass and rare marble offer a tactility that’s both enduring classic and daringly modern.
Architect: Worrell Yeung
Engineer: MEP Engineering
Contractor: ASG
Photography: Alan Tansey


