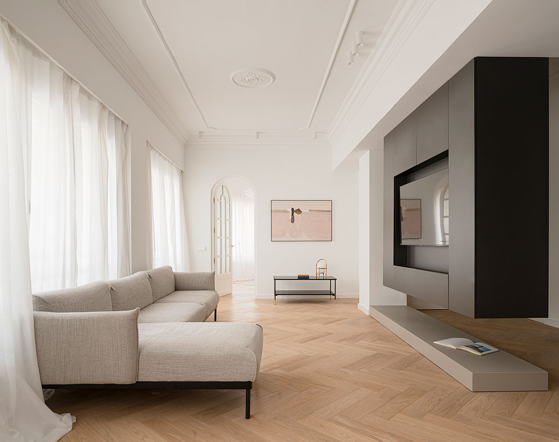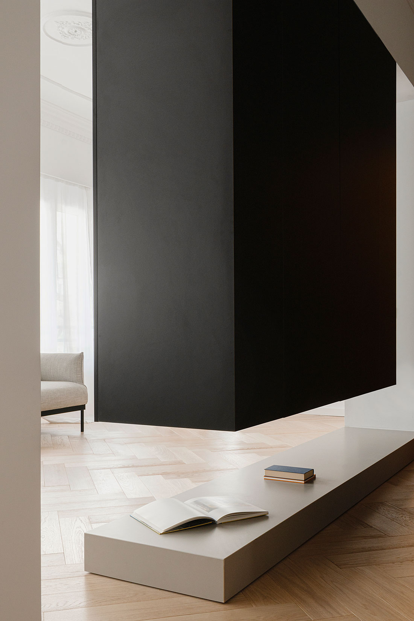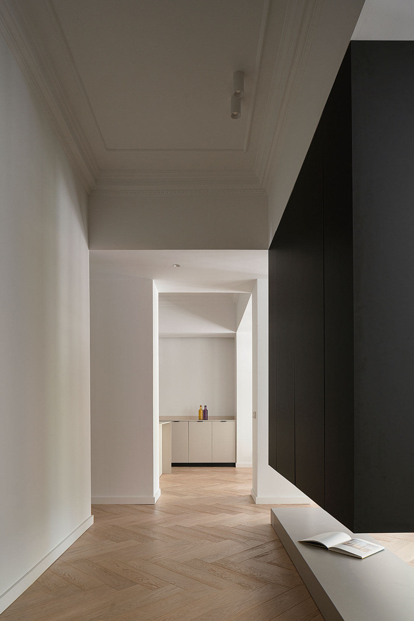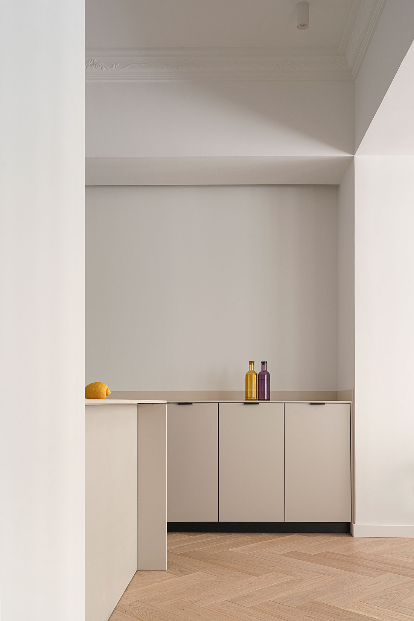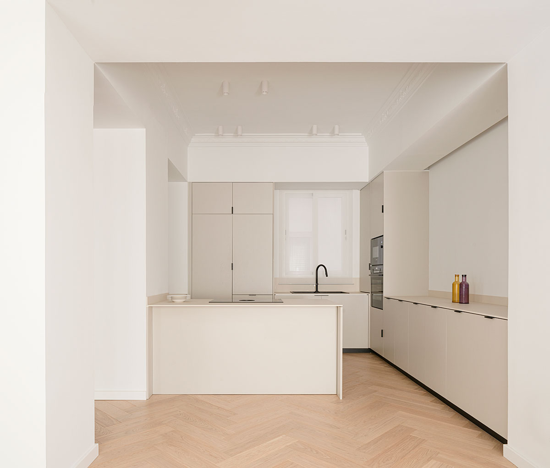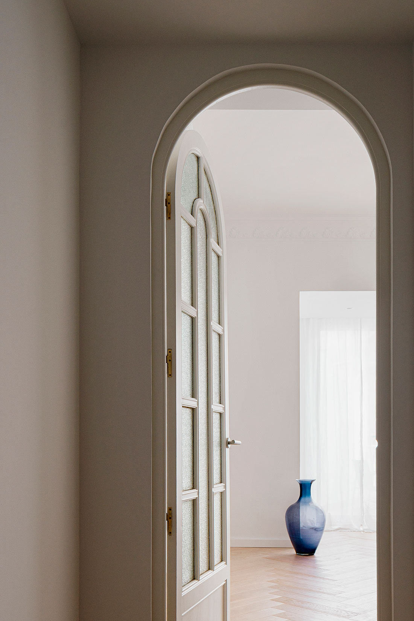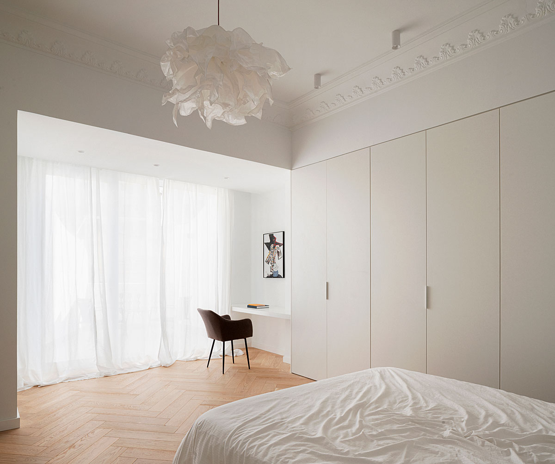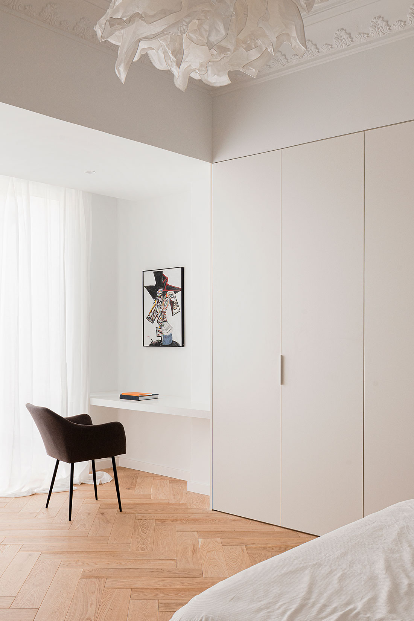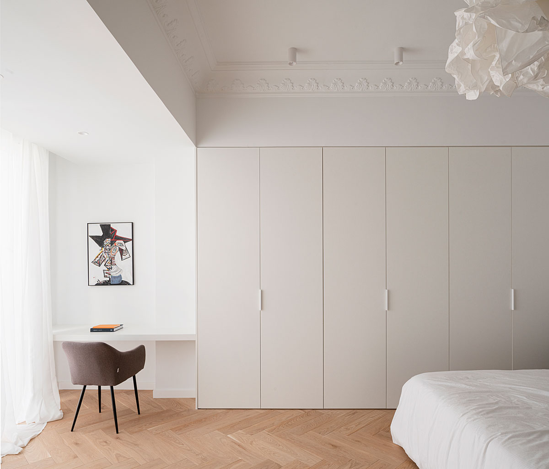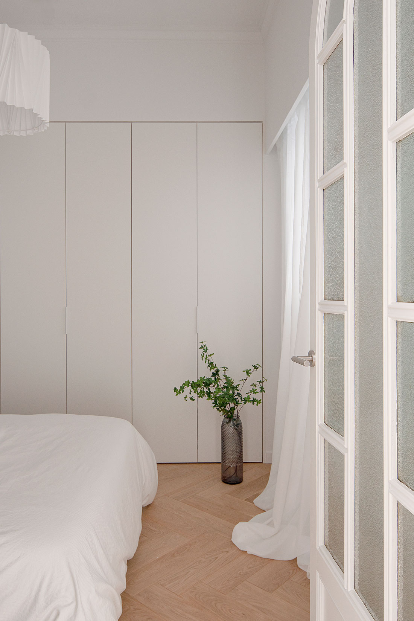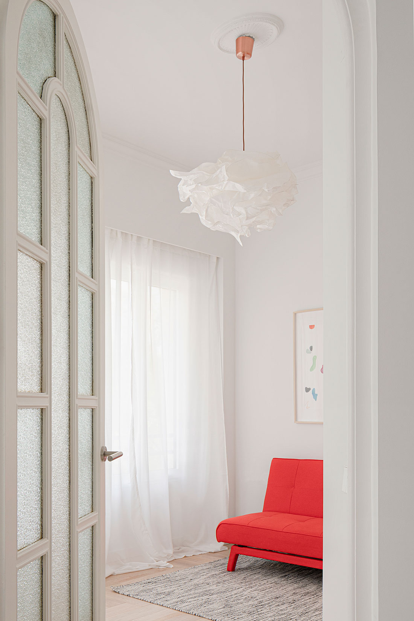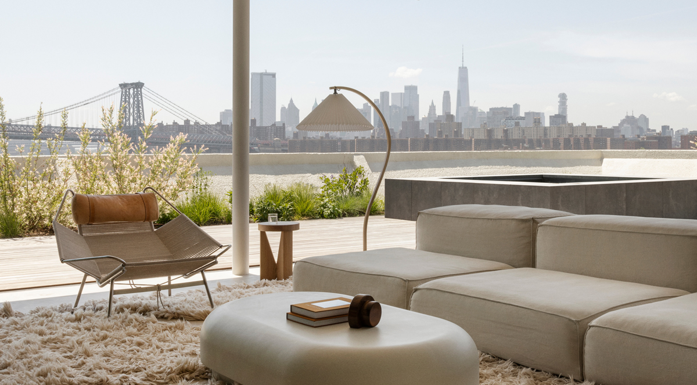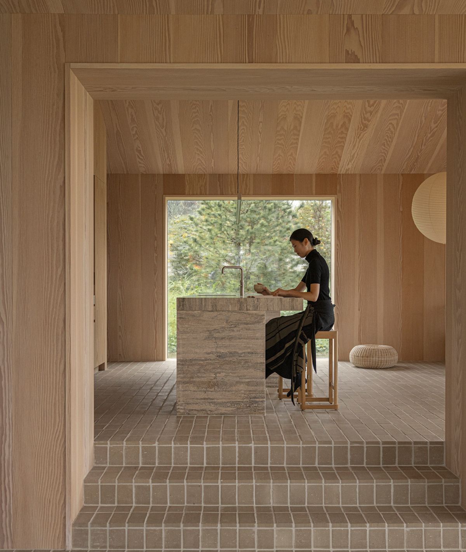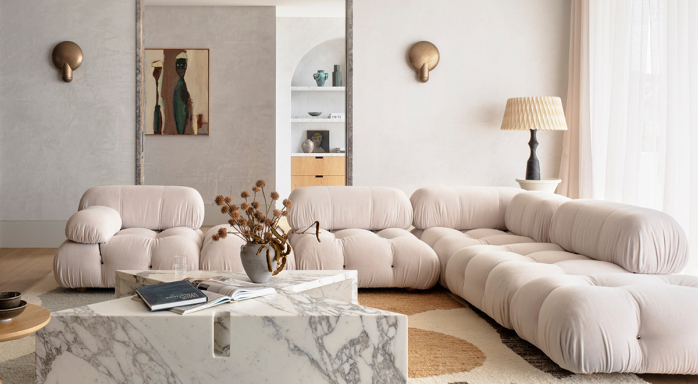LIGHT…
Creates a sense of harmony and positive energy in this L-shaped apartment called RV Hose located in the historic heart of Valencia, a city steeped in history with a vibrant cultural scene where futuristic buildings sit alongside ancient ruins. The young owners of this residence requested a thoughtful kind of minimalism to compliment this landscape of contrasts, one charged with character and warmth. They approached local firm Olmos Estudio, who are experts in the field of reductive design.
A WOODEN…
parquet floor and tailor made furniture accentuate the broad structural dynamics of the living room with its high ceilings, wall of windows and long rectangular dimensions. The practice is particularly experienced in the art of partitioning awkward areas: the architects created a sense of spaciousness and freedom by using structural ‘breaks’, such as open pillars and doorless arches as artistic statement features, as seen in the open plan area that comprises the living room, kitchen and dining room.
THE KITCHEN…
itself has a modular feel, playing on light and shadow with custom cabinetry and a palette of completely neutral shades, once again allowing the light to travel freely around the space.
ARTWORKS…
and antiques are selectively chosen and act as colorful focal points. A room punctuated with a blue vase is particularly arresting, showcasing a bold and succinct style that uses structural outlines to create depth and personality. In fact, this image recalls the graphic and blocky style of British artist Patrick Caulfield known for his inventive, linear perspectives.
THE MAIN…
bedroom continues this love affair with angular and open surfaces thanks to a recessed wall which appears to ‘trap’ the light in the form of a glowing cube, so that space itself appears to be solid and sculptural. Adding a natural feel, is an organic-shaped ceiling lamp which hangs like a pale abstract flower, complementing the decorative patterns of the room’s original ceiling moldings.
SUBTLE…
design details enhance and ennoble the more functional features of this room. For example, an arched paneled door softens the strict compactness of built-in wardrobes, while a delicate gossamer curtain prolongs the view, so that the room appears longer than it is. Adding a touch of whimsy are splashes of color, seen here in the form of a fire engine red sofa – a playful nod, no doubt, to Valencia’s warm Mediterranean climate.
Architecture & Interior Design: Olmos Estudio
Building company: STR, Soluciones Técnicas Obras y Rehabilitación SL
Lighting: Jiso Iluminación, Kohl Lighting
Photography: David Zarzoso


