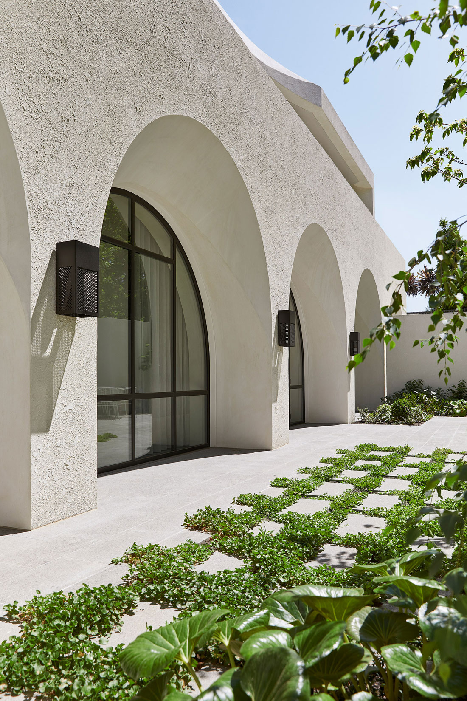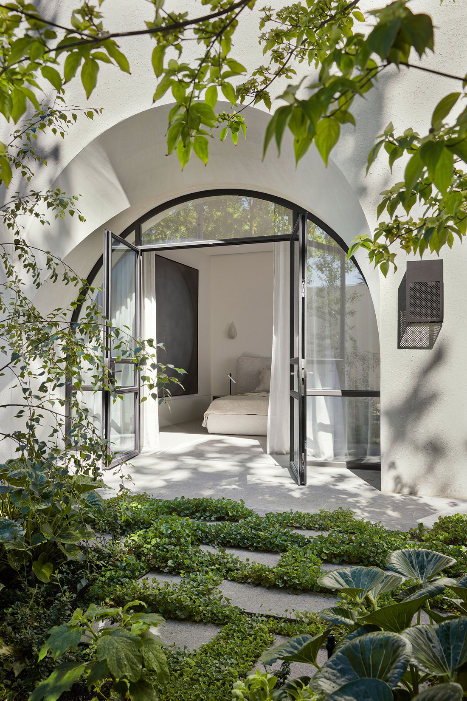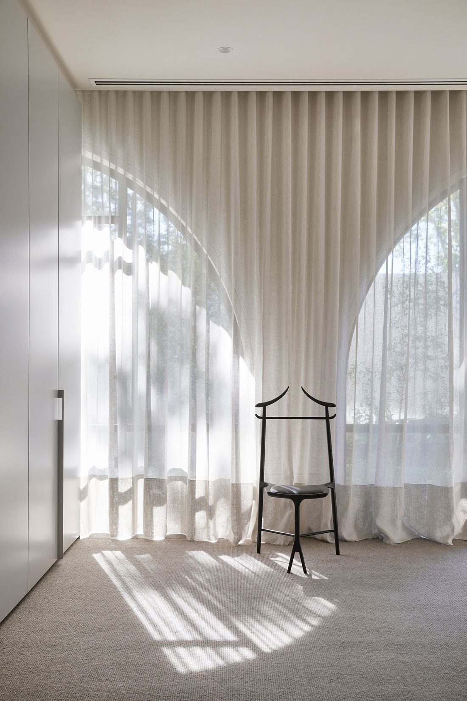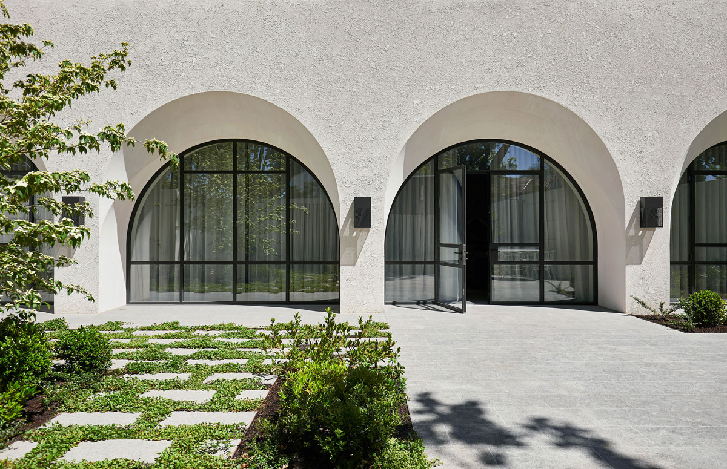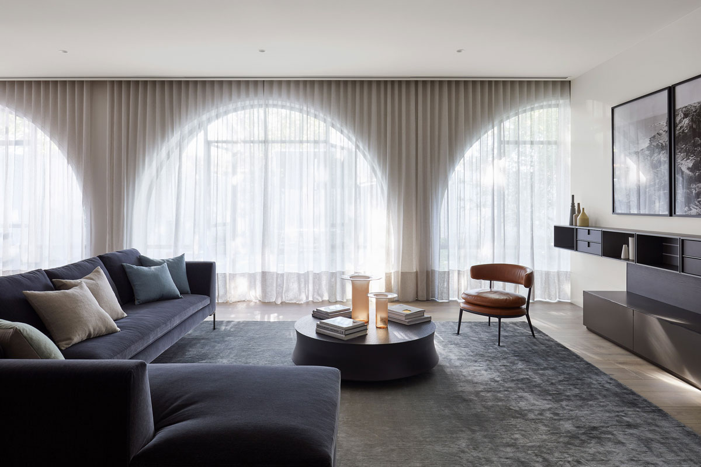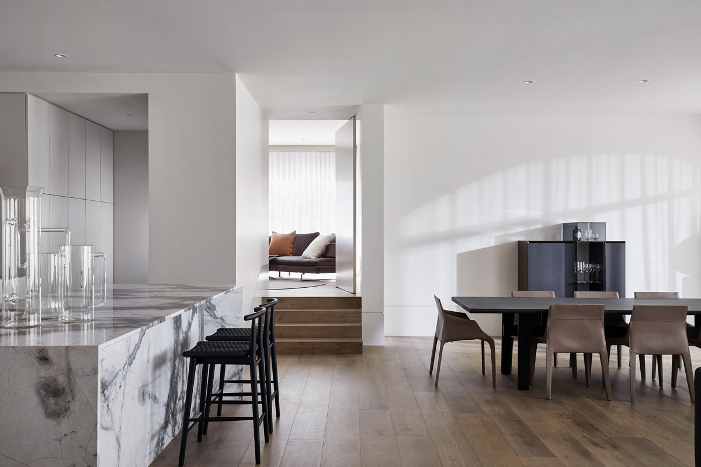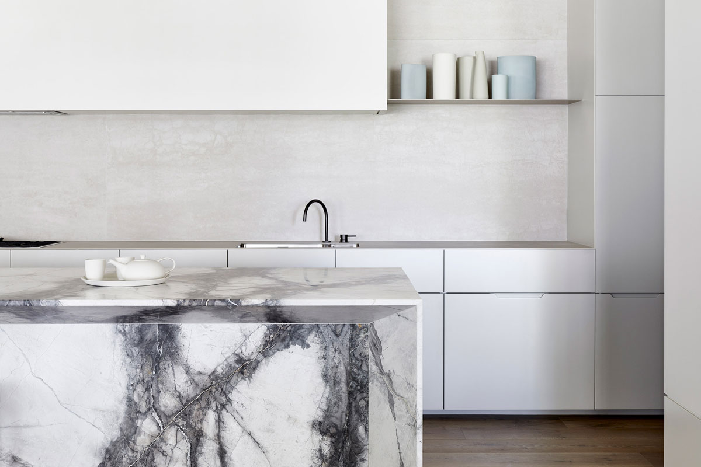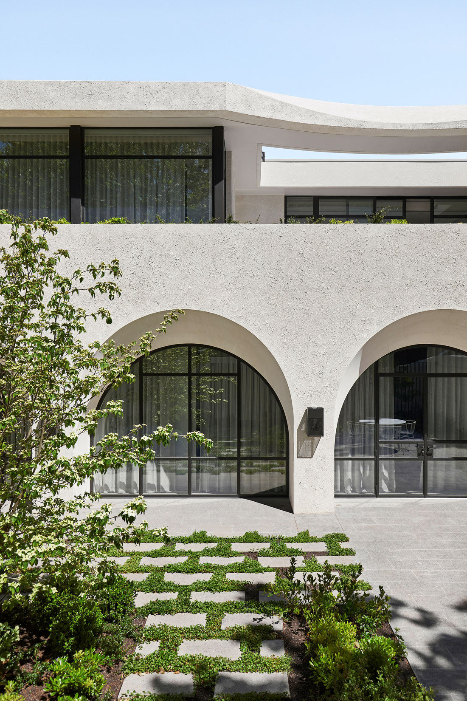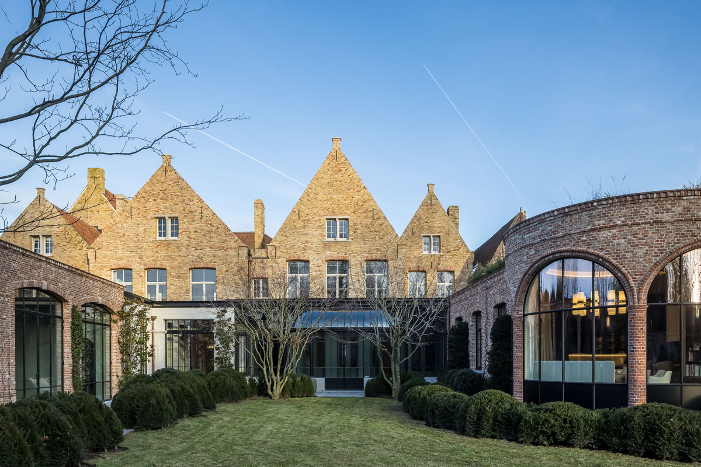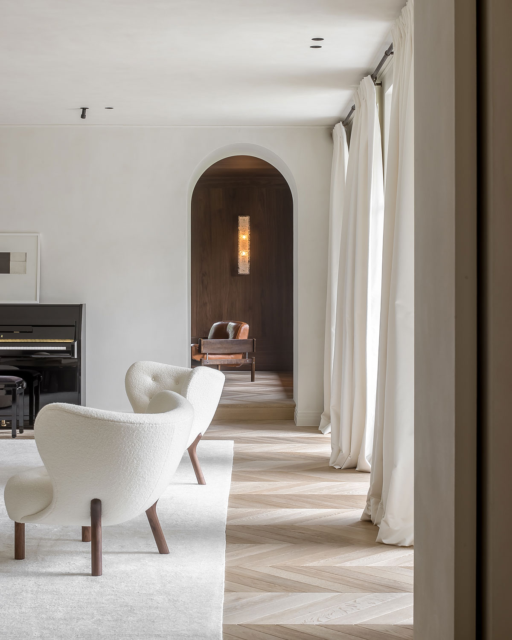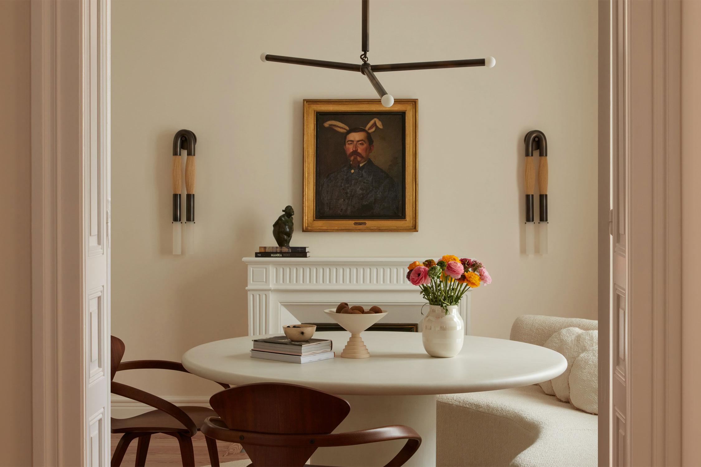ROMANTIC…
in spirit while adhering to classic architectural principles, this elegant two-story residence is located on Huntingtower Road, a coveted leafy street in Armadale, Melbourne. The building – at once modern and monolithic – has a grand arched colonnade which draws in the light, allowing a sense of the outdoors to penetrate the rooms. A courtyard garden planted close to the windowed entry points, has been designed to evoke order and serenity, encouraging the scent of plants and flowers to fill the air – allowing residents to feel truly immersed in nature.
THIS EMPHASIS…
on atmosphere and identity has become the signature of local firm Jolson Architecture Interiors, which has a track record for conceiving holistic spaces, connecting the energies that flow between land and lodgings. The result is a portfolio of purposeful, imaginative and visually stimulating buildings that promote wellbeing and the restorative feeling of being rooted in one’s environment.
THERE ARE..
10 apartments on the property, which vary in size from from 150 sqm in to 370 sqm. On the ground floor, the facade casts mesmerizing shadows into the interior spaces. Jolson’s architects have made intelligent use of the strong tonal contrasts between light and dark, bringing texture and depth to lounge areas thanks to soft neutrals, best demonstrated by the floor-to-ceiling bespoke curtains crafted from sepia-toned gossamer linen.
OUTSIDE…
the deeply set arches help to maintain privacy and shield residents against the sun’s glare in the summer months. Their curving form encourages a poetic play of light and shadow throughout the day, which reinforces the modern Italianate style of the building.
CONSCIOUS…
of the playful geometries cast by the inflowing light, the Jolson team has employed a rich palette of greys and blues in this living room, compounding an alliance between the tactile and the ethereal. As such, furnishings are pared-back and luxuriously classic, ensuring rooms remain uncluttered, using the light itself as a kind of spatial art.
AN OPEN…
kitchen continues to explore the harmony of light and dark, thanks to the materiality of clean-lined surfaces clad in marble, natural wood and white matte paint. Like the colonnade, the veined marble countertop has a strong monolithic presence, asserting a sense of timelessness in this functional space that has been configured to cultivate warmth and conviviality. It is another example of how the designers have approached this project as a cohesive whole, bringing soulfulness to a space that takes its lead from nature.
Architect: Jolson Architecture and Interiors
Photography: Lucas Allen
Developer: Orchard Piper


