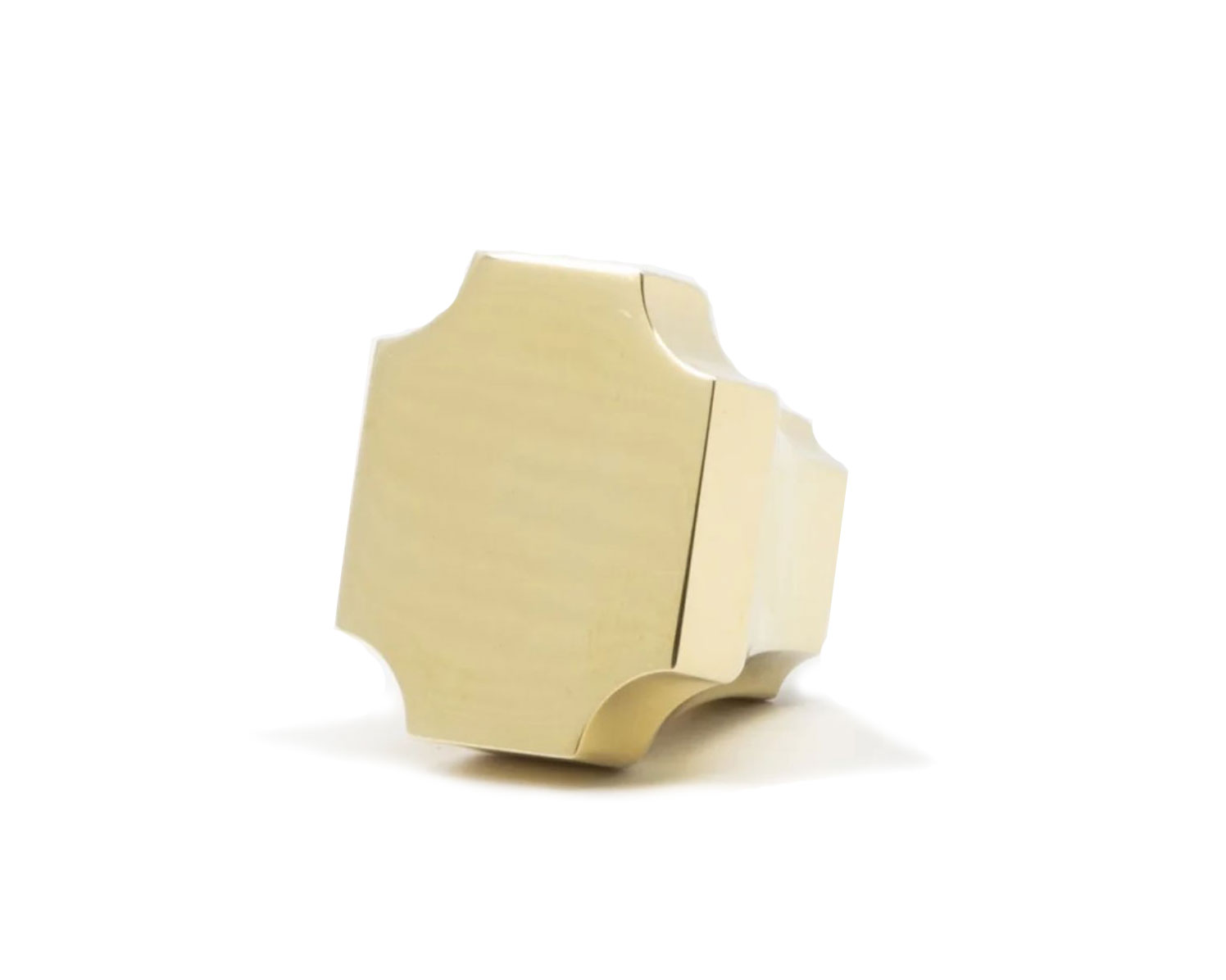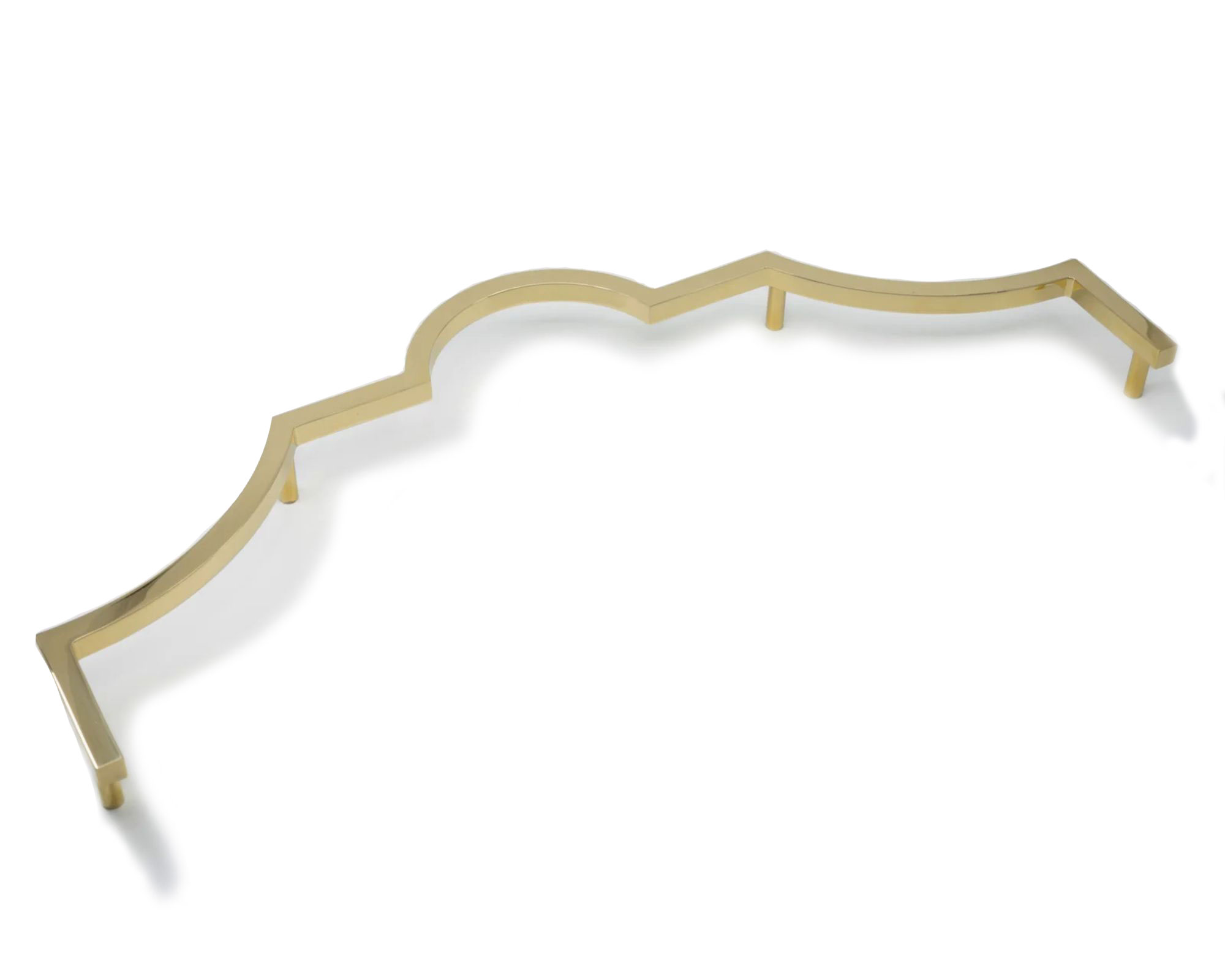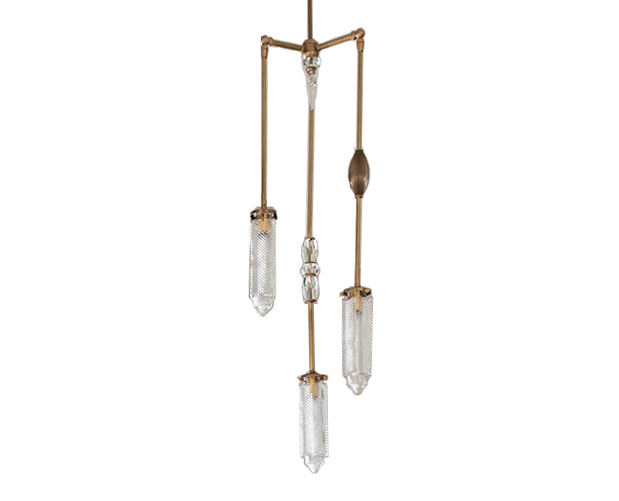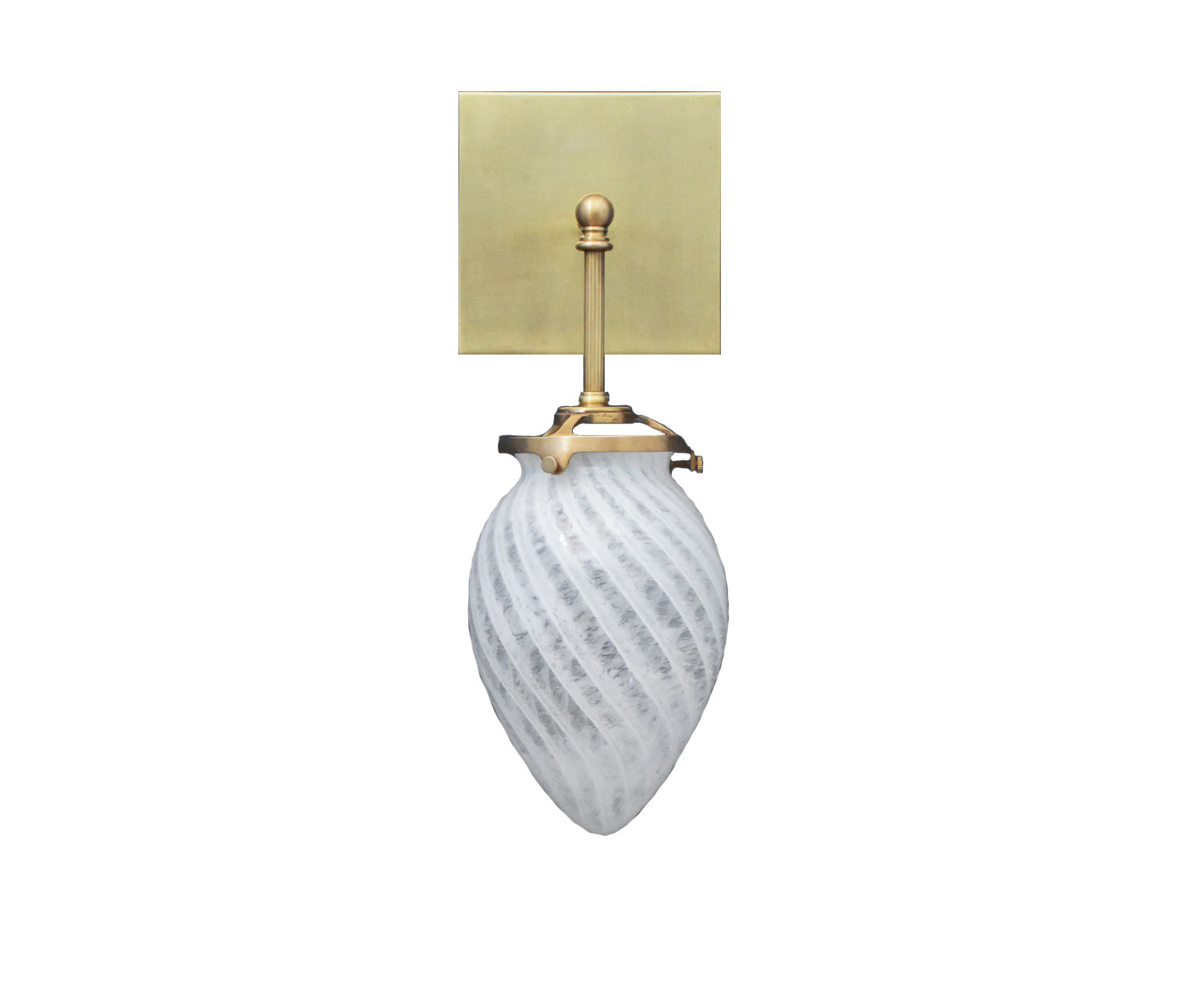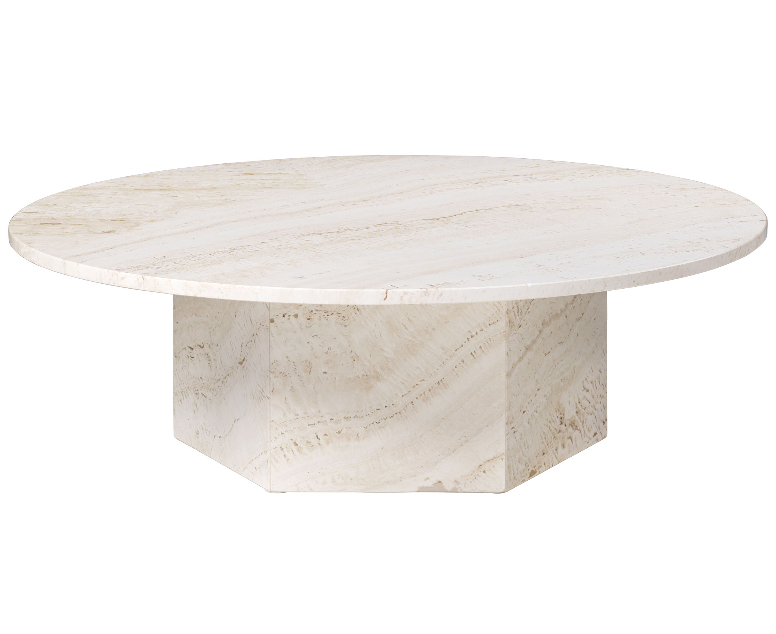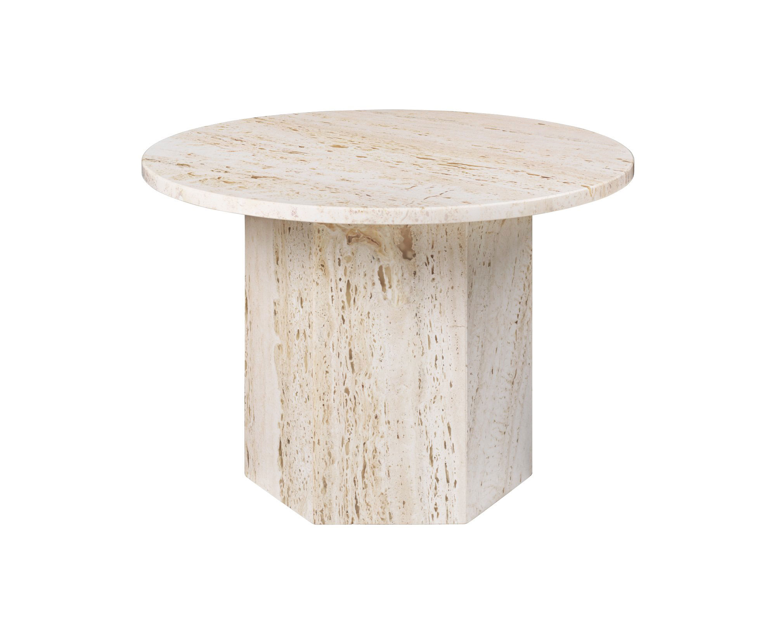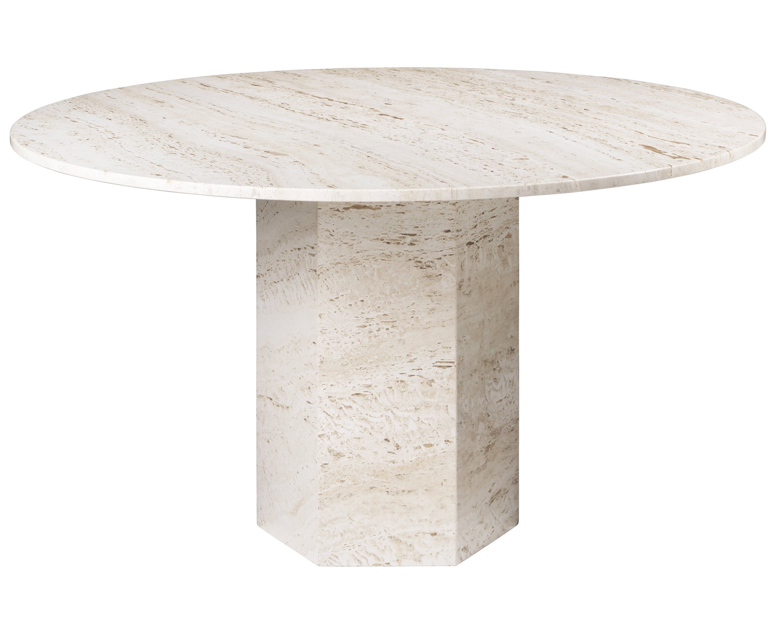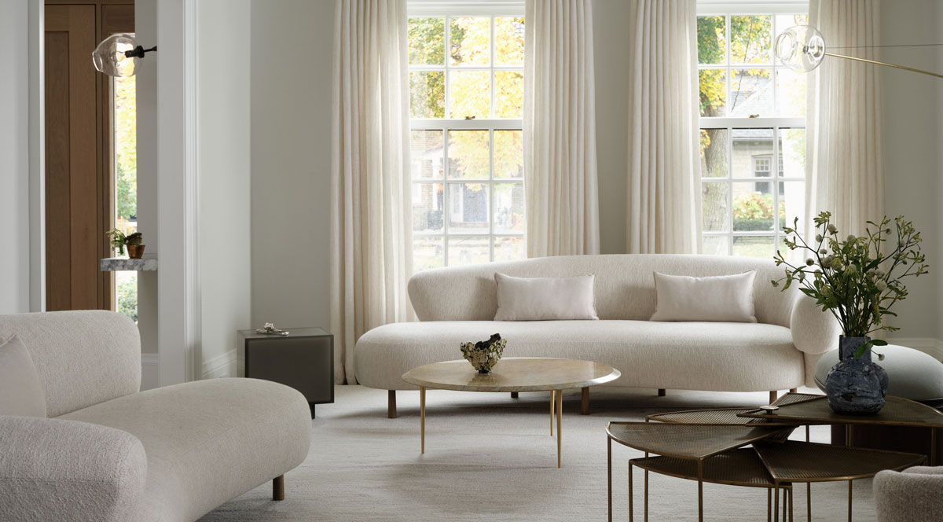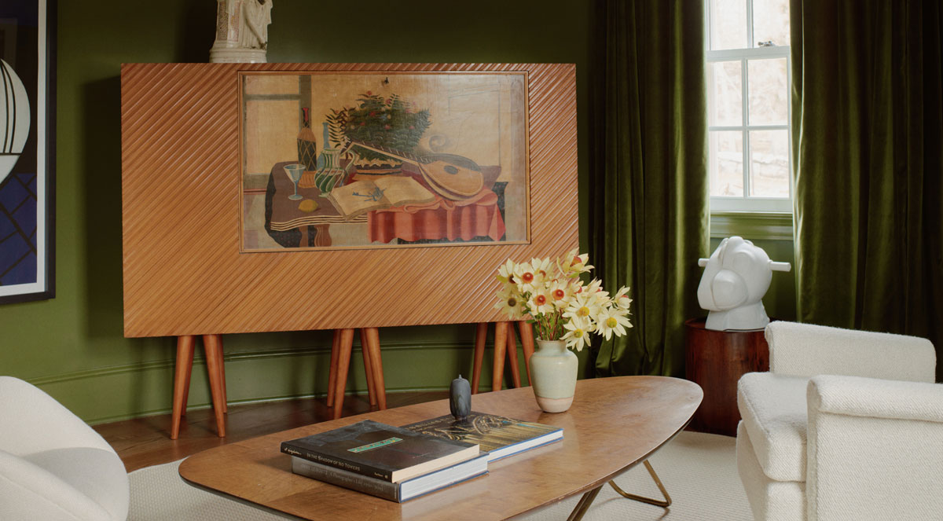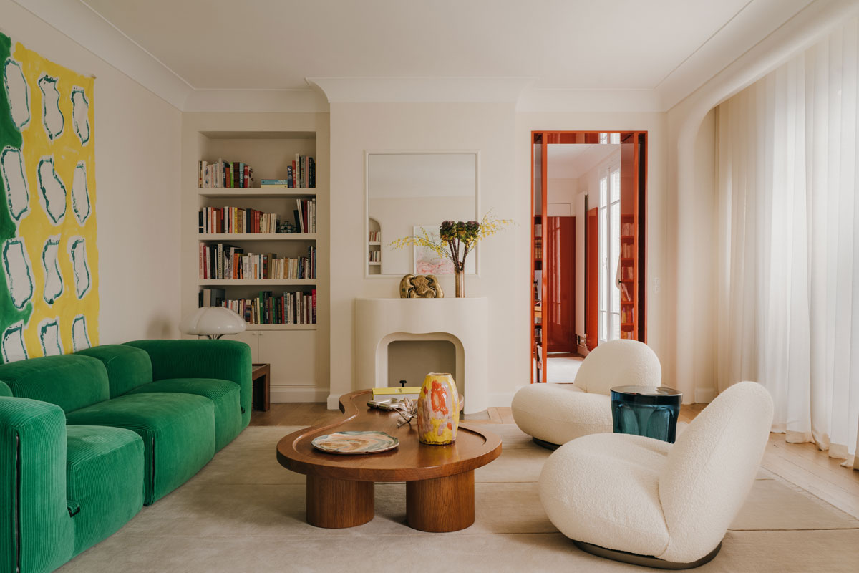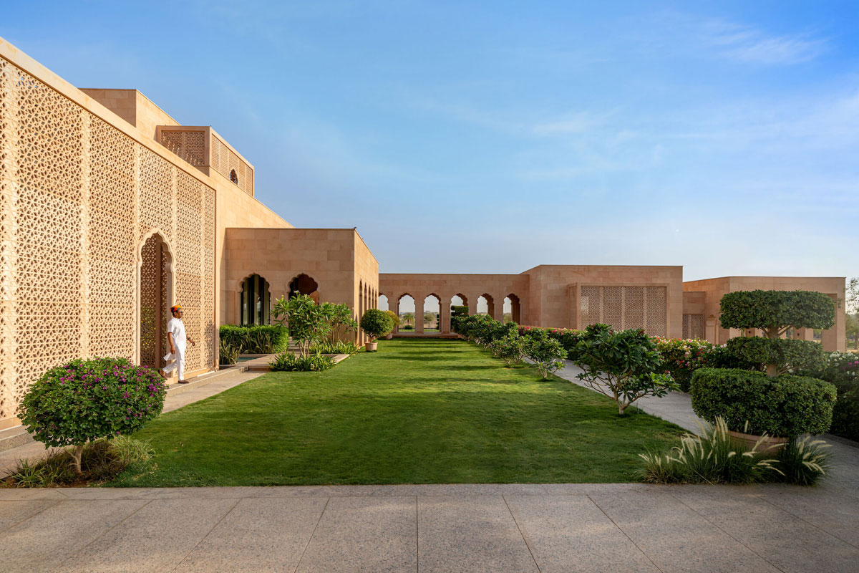
Constructed…
entirely from local sandstone, Narsigarh is a sprawling home in Rajasthan, India imbued with the principles of heritage architecture, built to reflect local customs and traditions, both decorative and functional. The project was led by Mumbai-based firm, Sanjay Puri Architects, listed in the top 100 architects worldwide by Archdaily and widely considered India’s leading architecture studio renowned for its large-scale sustainable designs, at once sculptural and seamlessly adapted to the locality and the climate of its surrounding environment. This nine-bedroom house was built for a multigenerational family and is situated in the arid desert region of Nokha where the temperature rarely drops below 95°F for eight months of the year, soaring to over 100° in July and August.
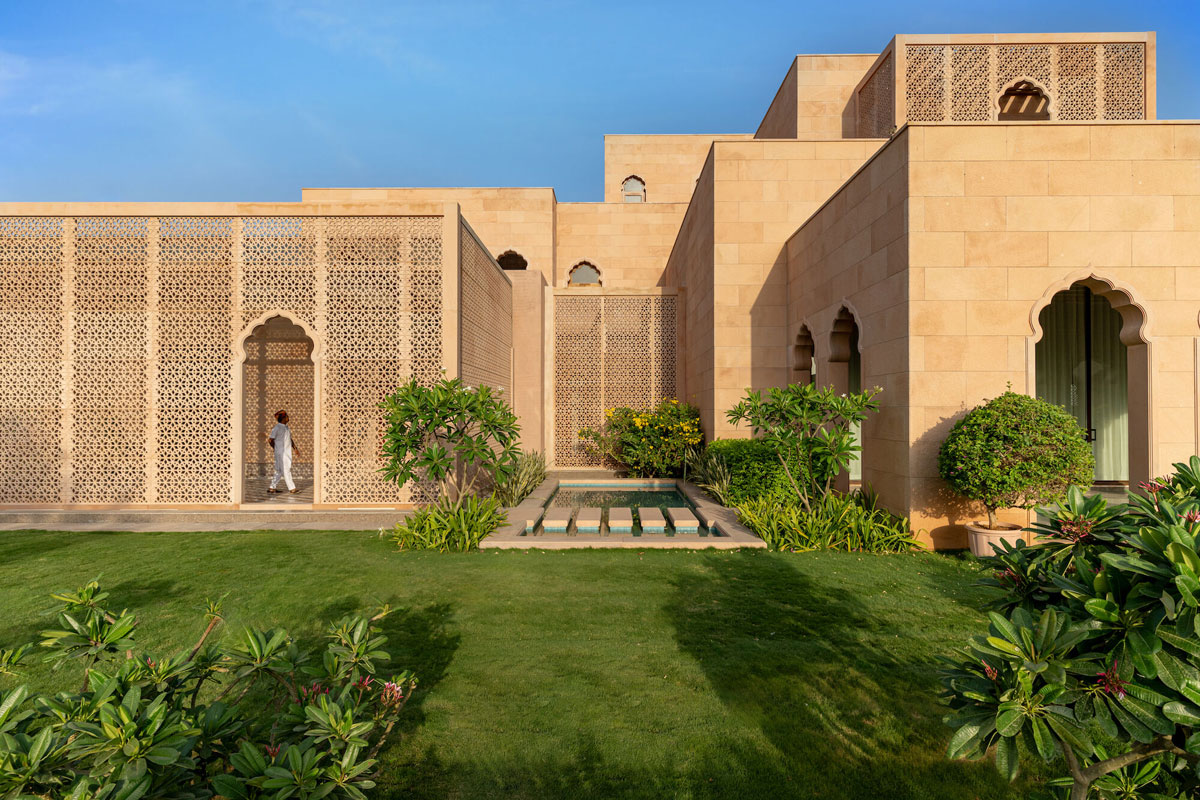
With these…
extreme conditions in mind, everything about the residence has been engineered to mitigate heat gain and maximize light and space. Organic approaches to cross-ventilation, shading and heat absorption via water evaporation, come in the form of stone screens, open pools and sheltered arcades, devised to cool the building through natural convection and heat dissipation. Most notably, long open courtyards with plush gardens serve to moderate air temperature and humidity.
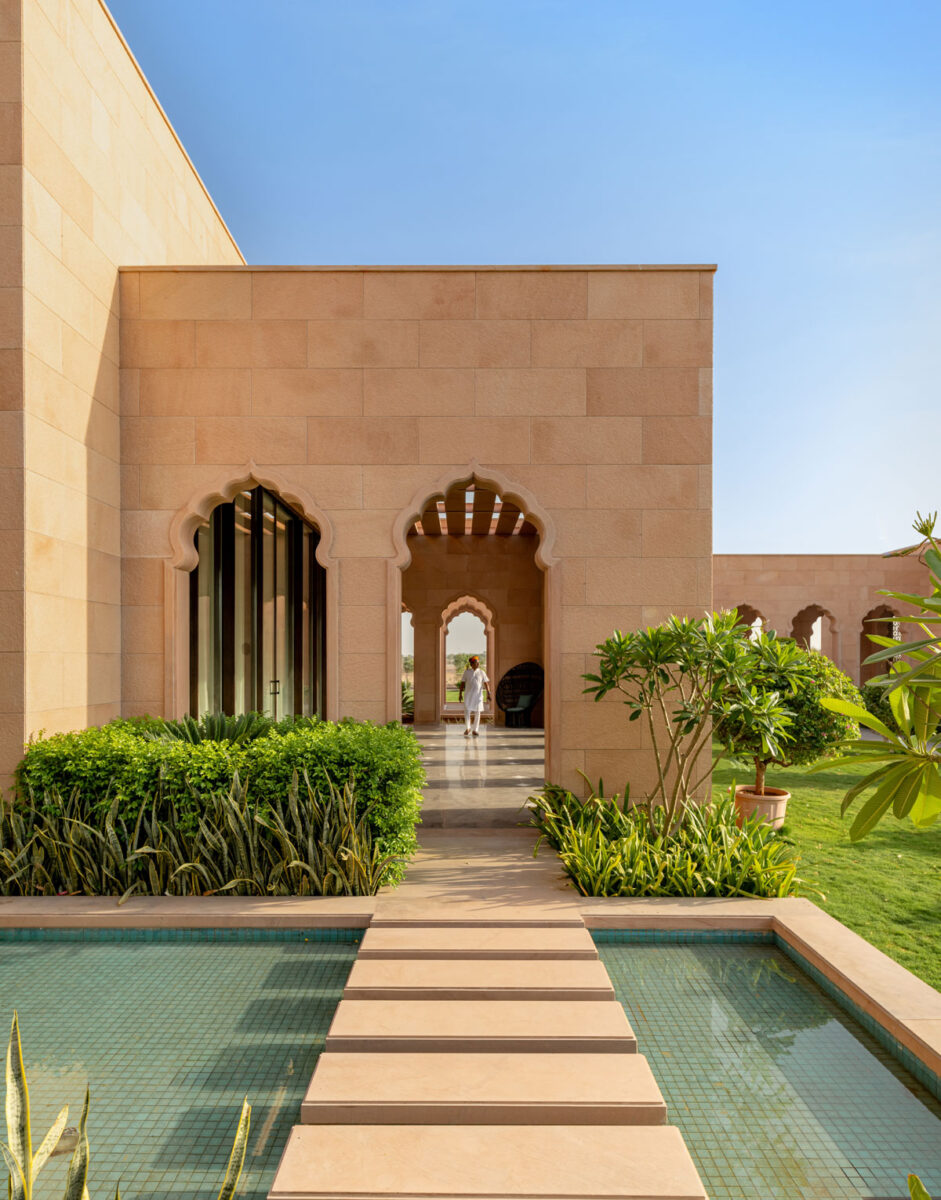
Using…
traditional techniques to create scalloped arches, Jodhpur stone pergolas, ornate marble inlay flooring, handcrafted timber windows and mosaic tiling, local artisans have been able to express the art history of Rajasthan through lead architect Sanjay Puri’s searingly contemporary spatial conception that resonates profoundly with time, place, people, climate and culture.
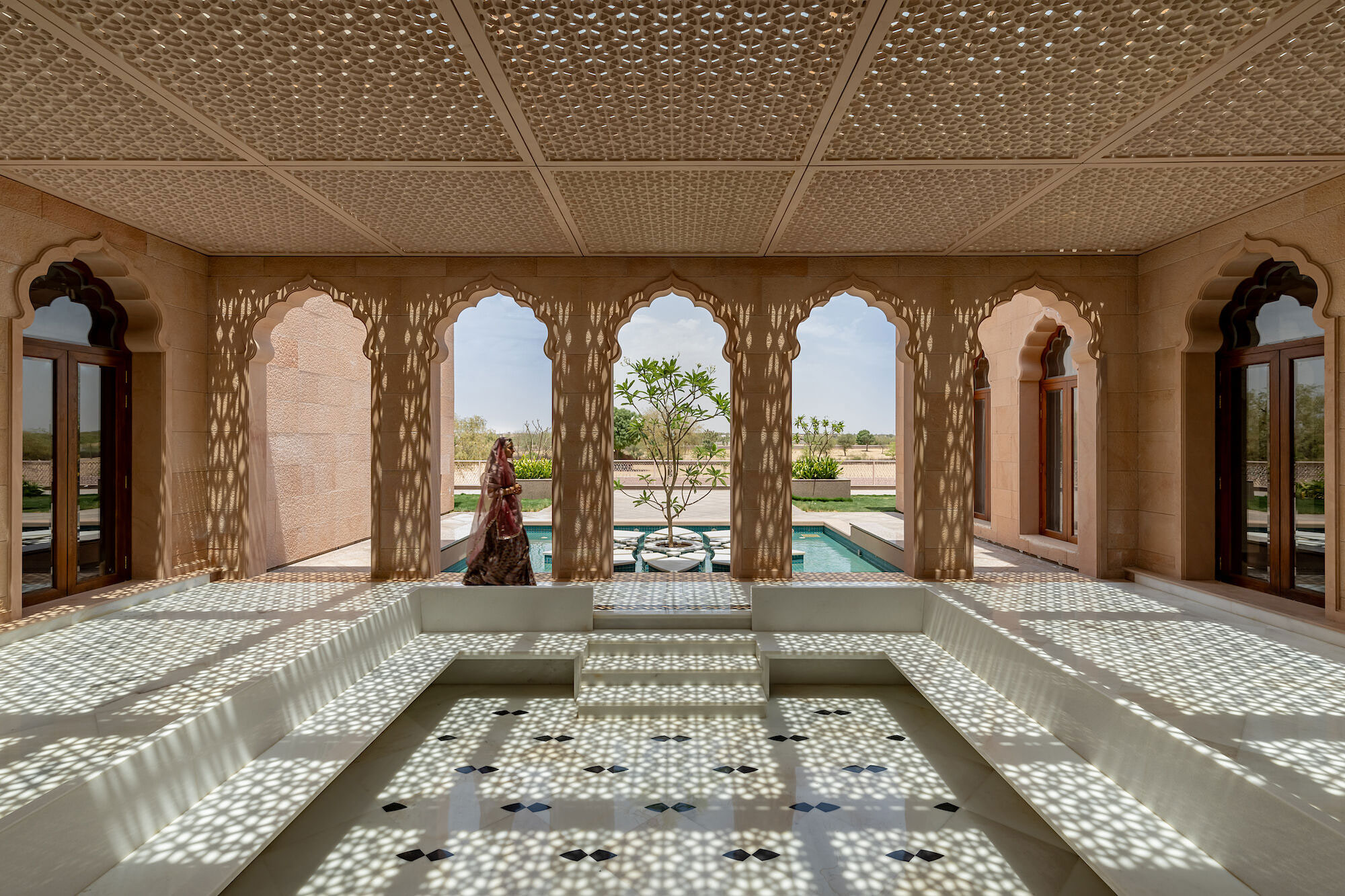
The practice…
engaged the service of local artisans to craft the decorative fretwork, carving the stone to create traditional ‘Jali’ screens noted for their arabesque shapes that cast beautiful patterns on cool stone passageways and sheltered patios, for a jewelry box effect. These ornamental perforated screens, honoring a stonework tradition that can be traced back to the 16th century, also act as sheaths against the region’s powerful heat and frequent sandstorms. They weave a subtle play of light and shadow that touches on the mystical; the starry shapes they cast are said to symbolize a gateway to the celestial world.
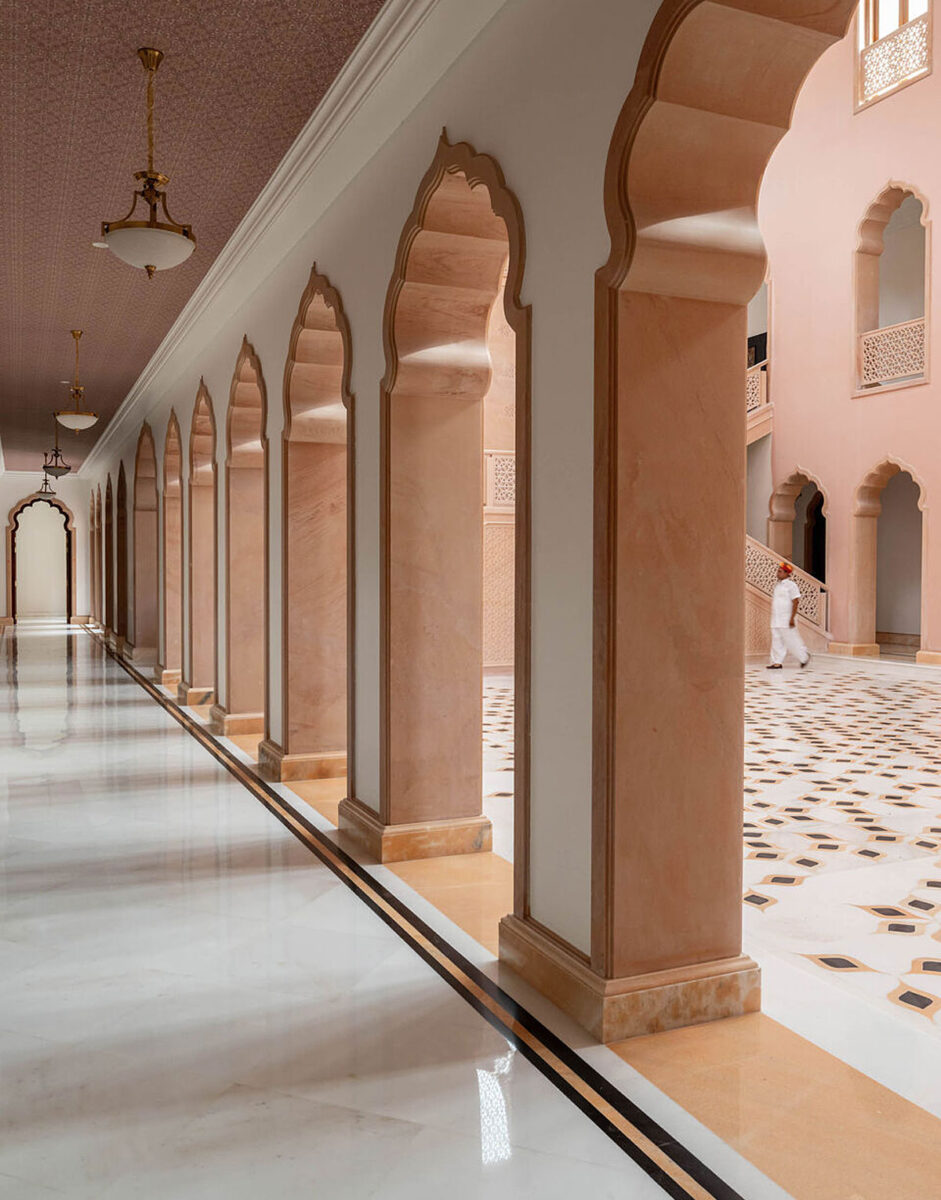
A generous…
40% of the built area is dedicated to open courtyards, patios and circulation spaces. The dwelling itself lies at the center of this cubic assembly. It is built in sectioned blocks raised to various heights with transitional or ‘in between’ spaces set with higher ceilings than living spaces, to maintain and reduce the heat in the right places, naturally balancing the house’s internal temperature system.
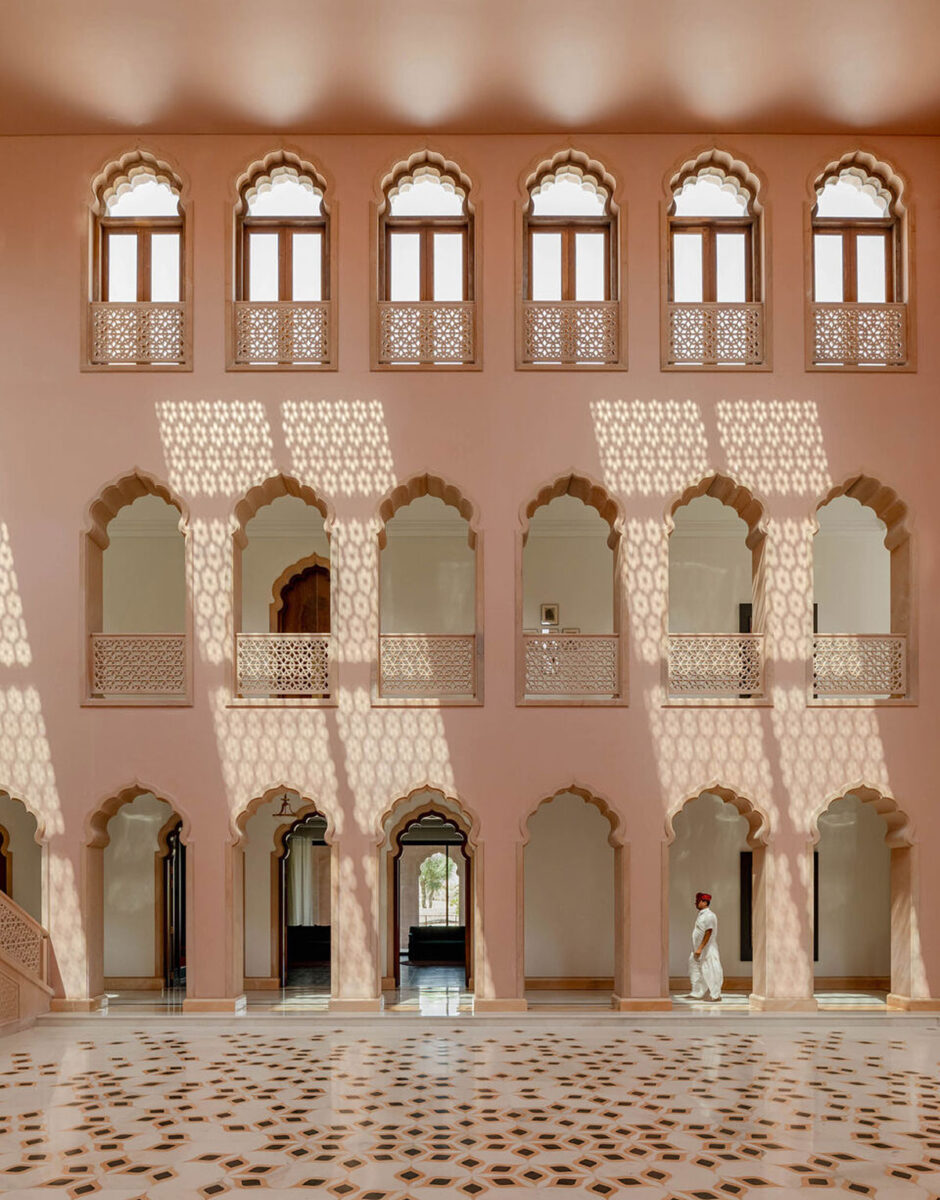
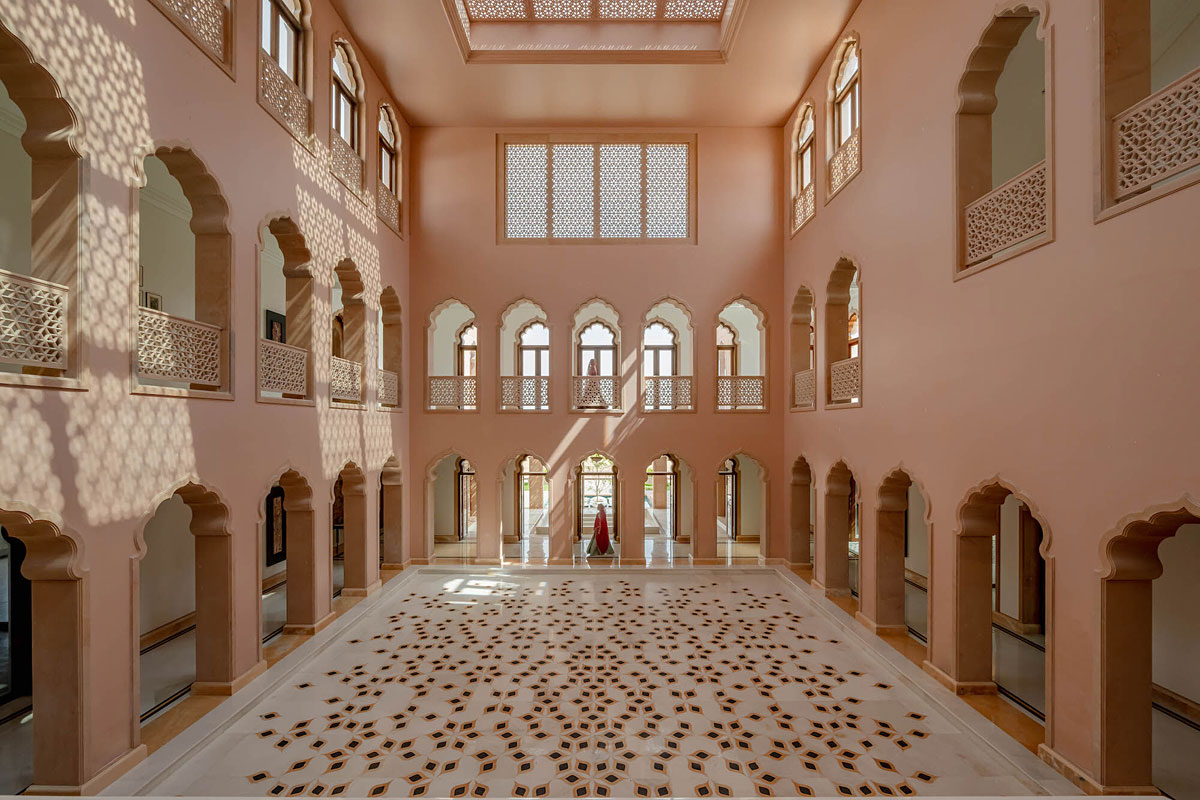
The heart…
of the home is a stunning central courtyard surrounded by multifoil arches and clerestory windows which allow the natural light to flood into the space. Serving as an atrium, this courtyard glows in soft pink, to echo the desert plains and the salmon-hued buildings of Jaipur, capital of the Rajasthan state. Walls, ceilings and balconies are carved with patterns that resemble woven textiles; some perforated, others pitted or smoothly layered. This abstract floral composition dances with the light and is matched with a swath of marble floor, inlaid with pink and black petal-like forms.
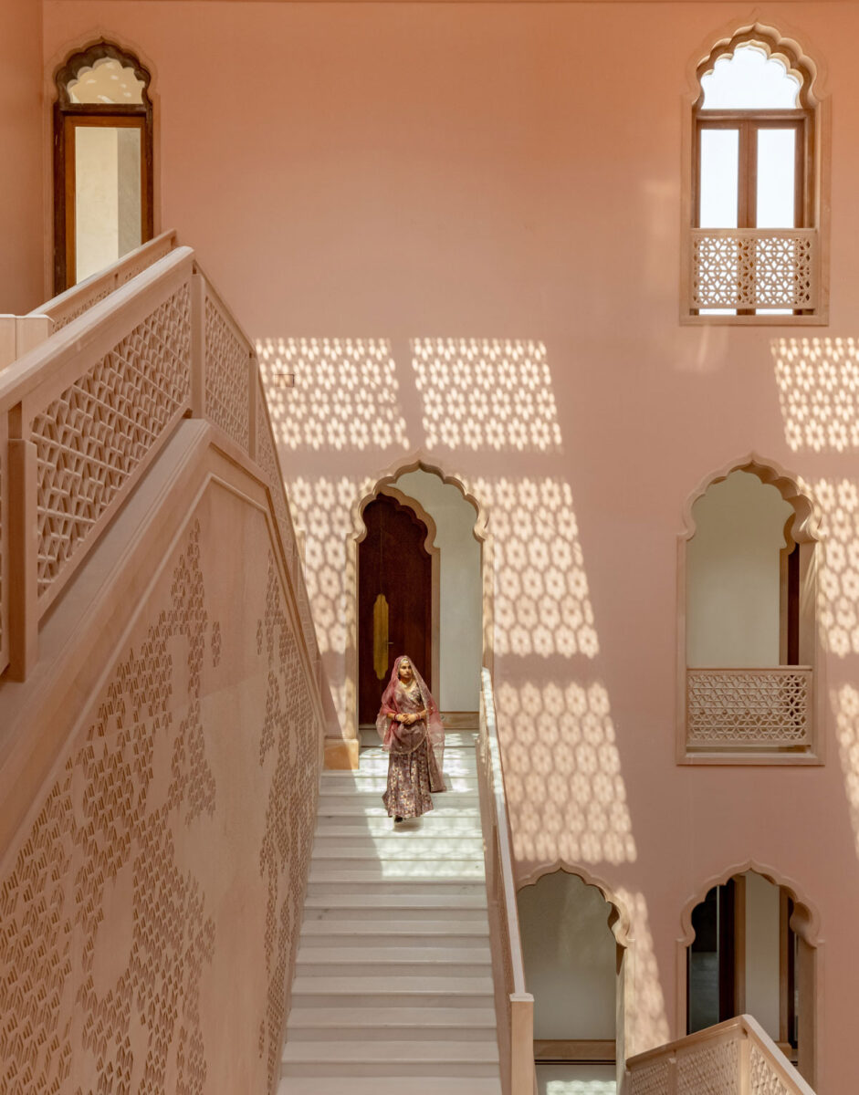
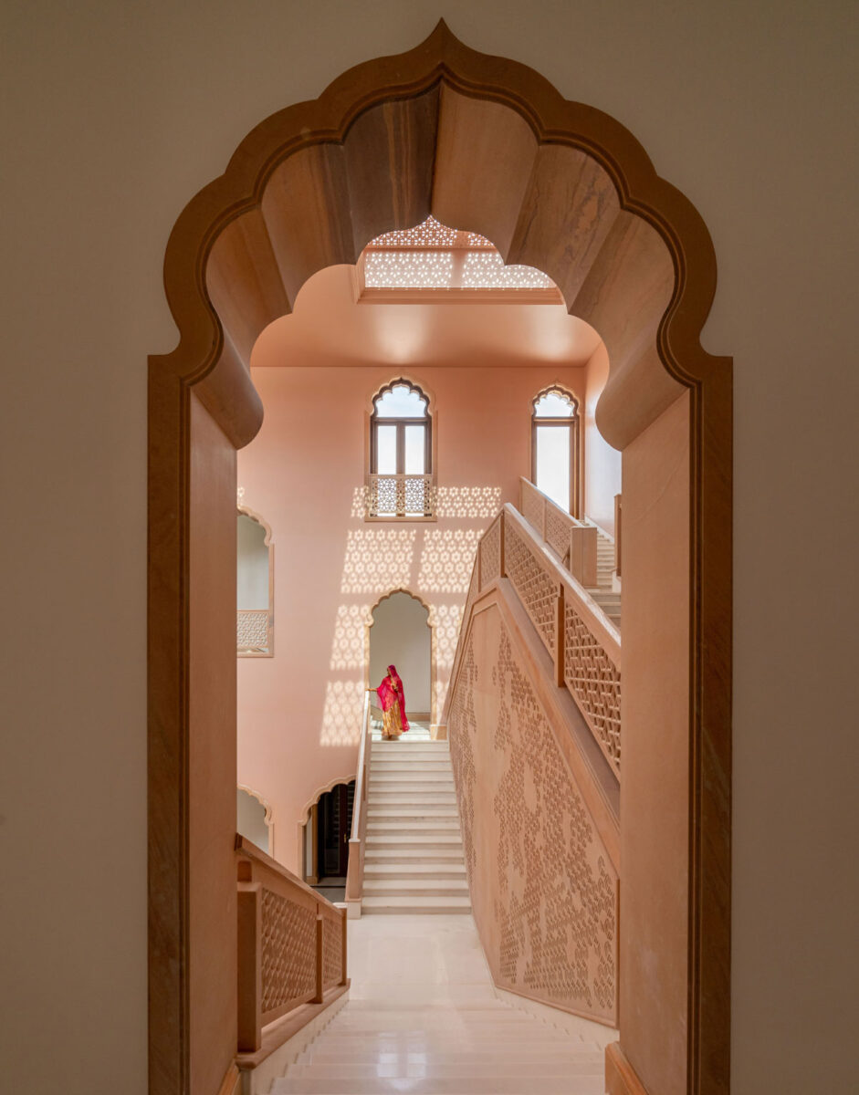
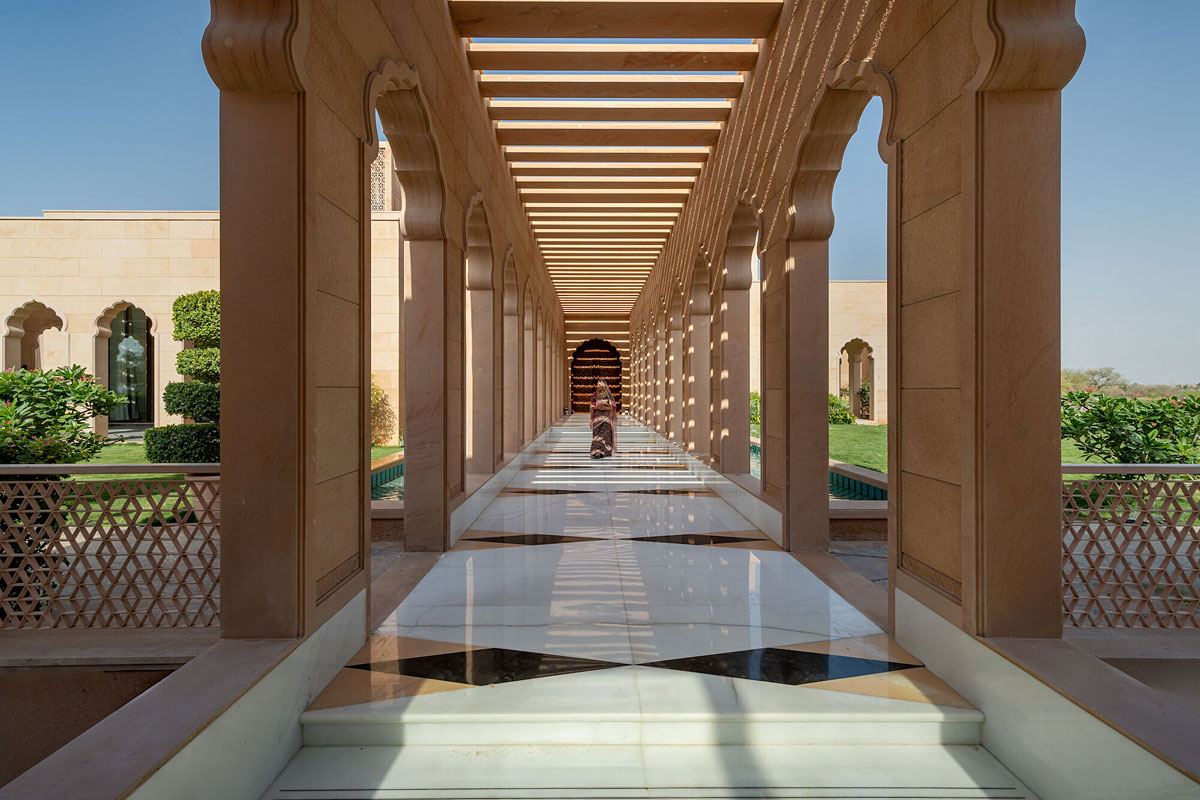
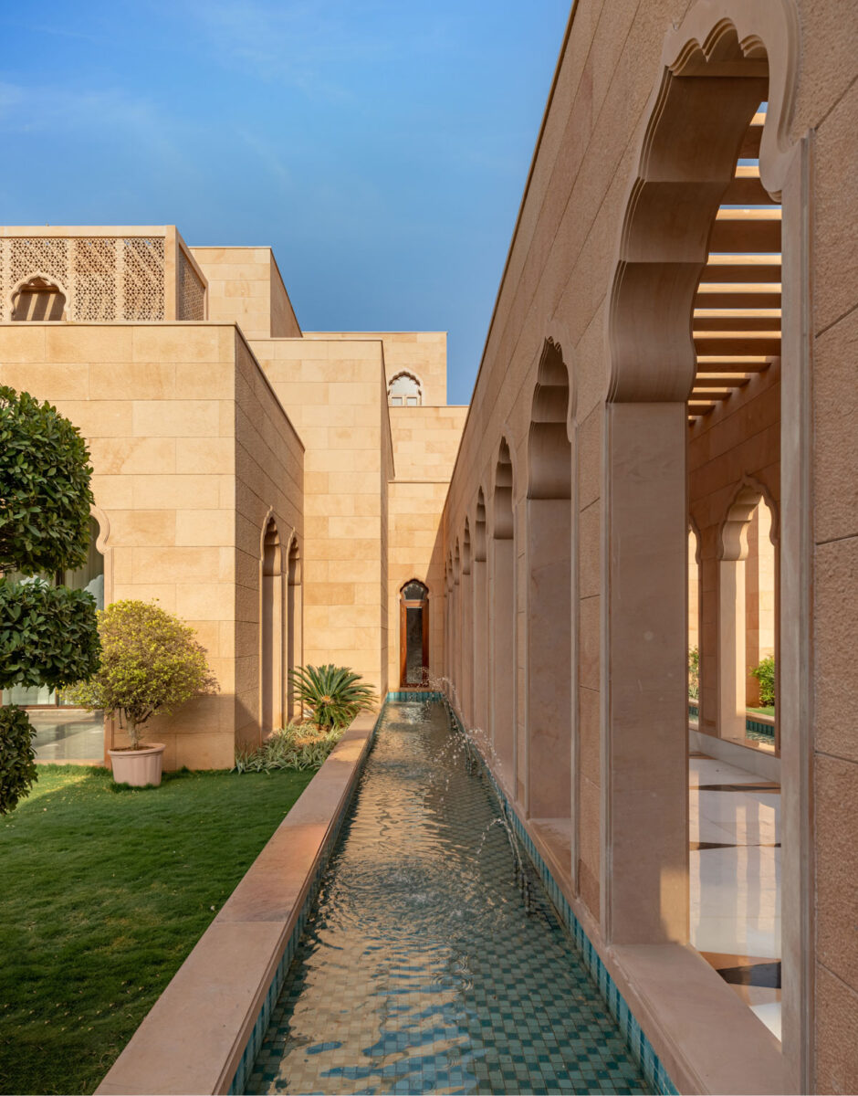
Indeed…
Sanjay Puri and his team have used the romance of artisanal practices such as traditional fretwork to synthesize a modern language of design that gives a kind of tangible yet delicate materiality to space and light, that verges on the sacred, whereby dense masonry and intricate ornamentation appear airy and fluid – a beautiful realm of dappled light and shadow.
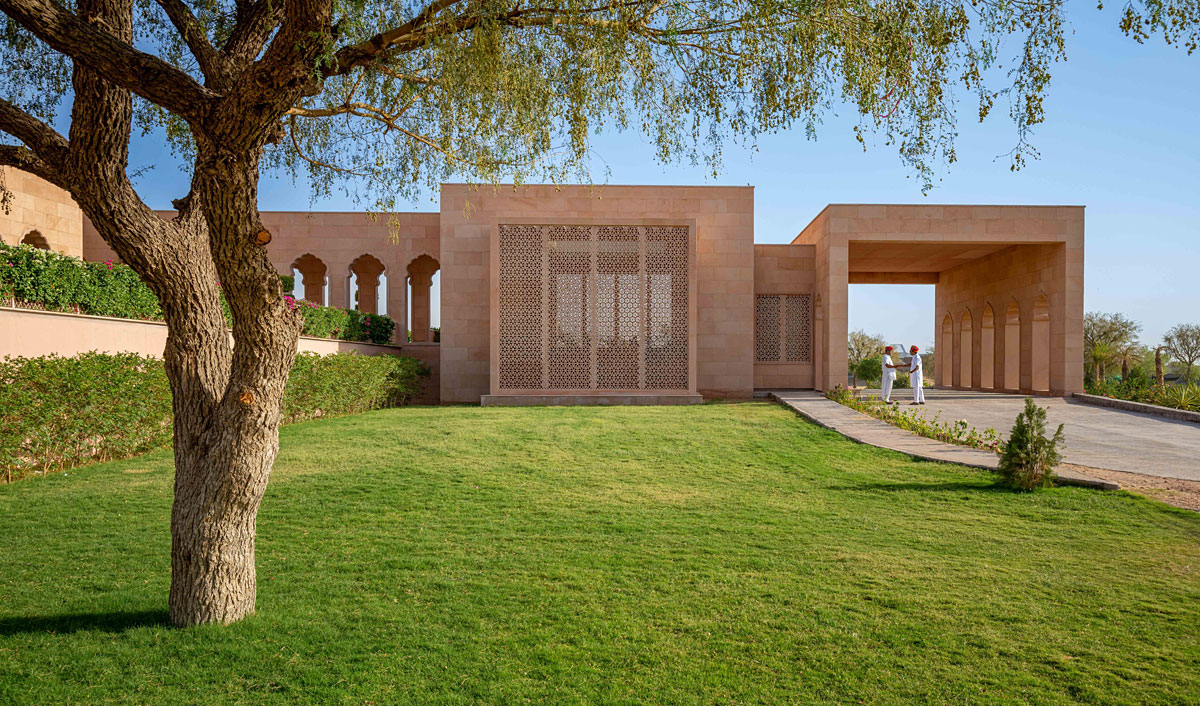
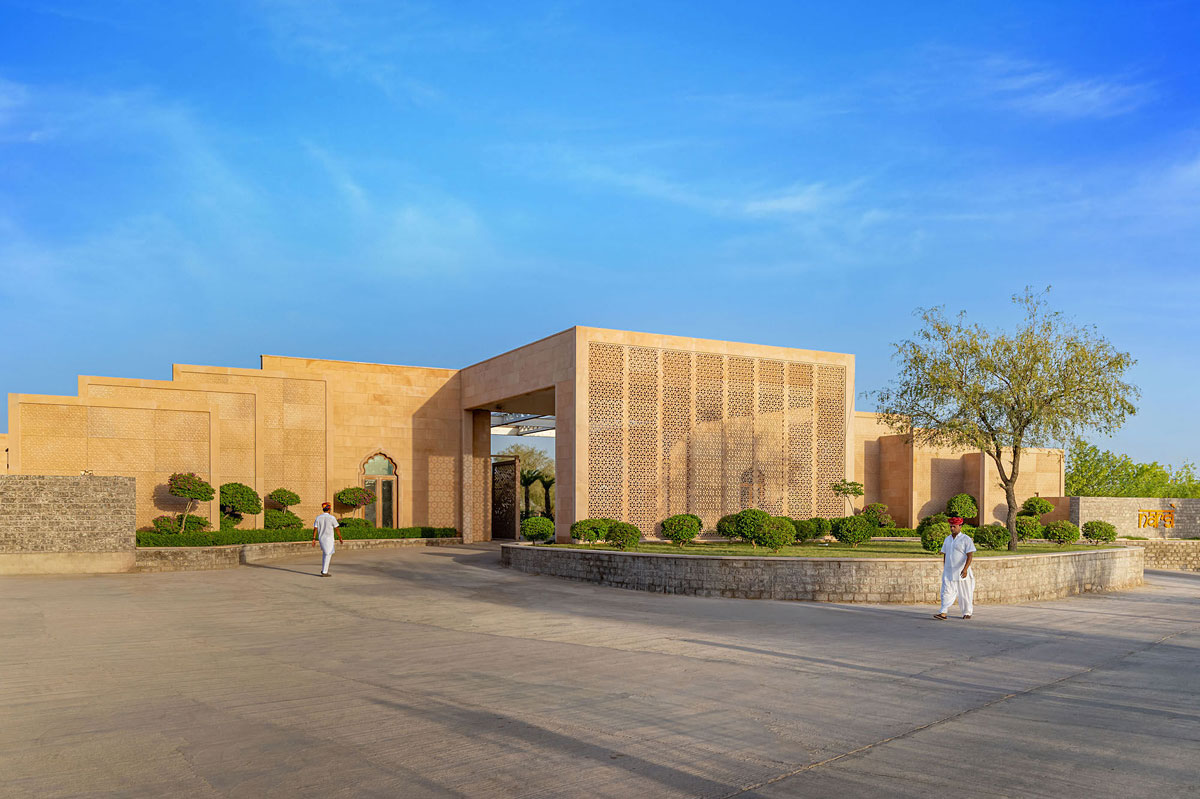
Architect: Sanjay Puri Architects
Interior Design Consultant: Sanjay Puri Architects
Structure consultant: Vijaytech Consultants
Landscape Design: Satatv Design Consultants
Lighting Consultant: Ashish Thakkar
Photo credits: Vinay Panjwani


