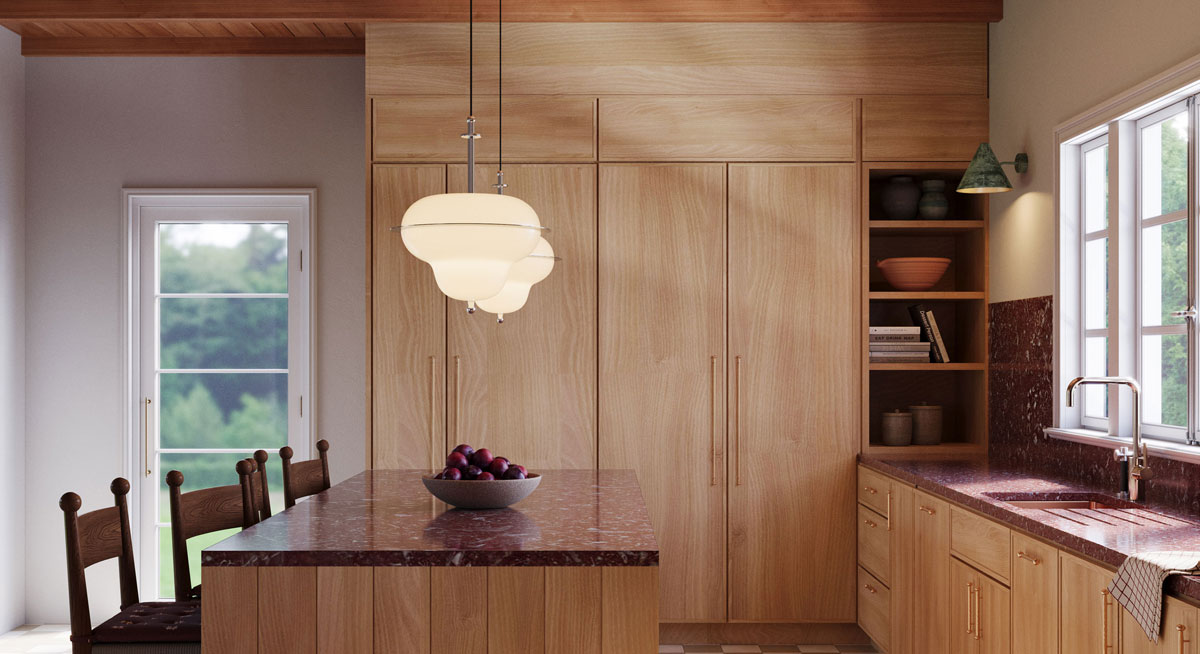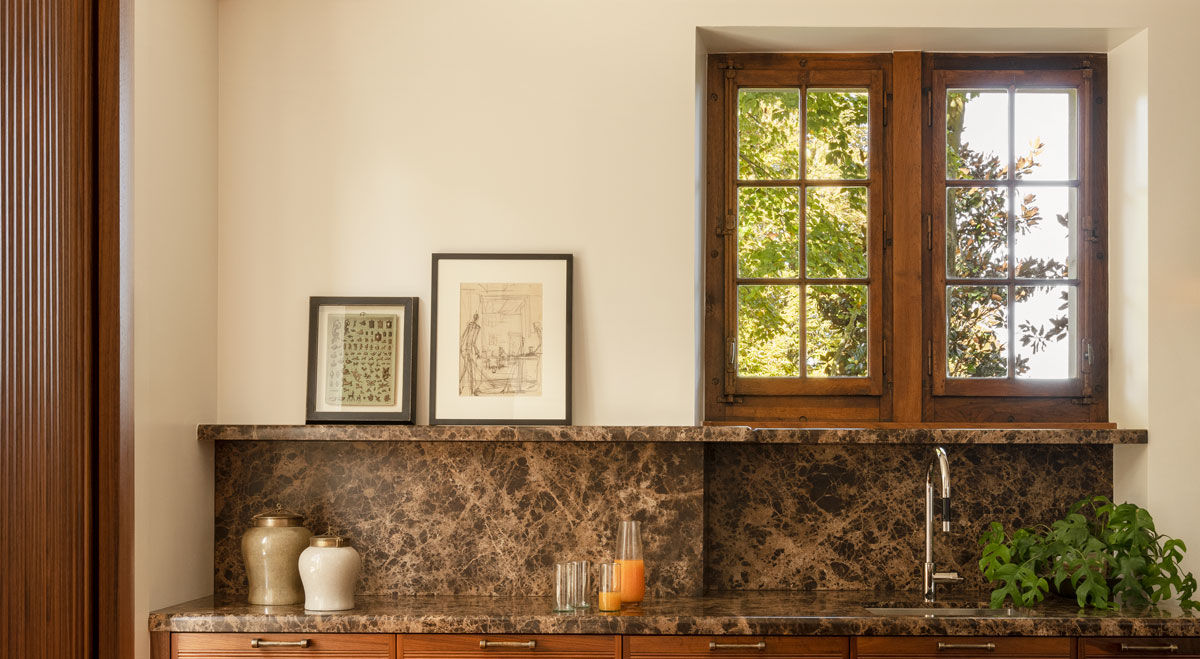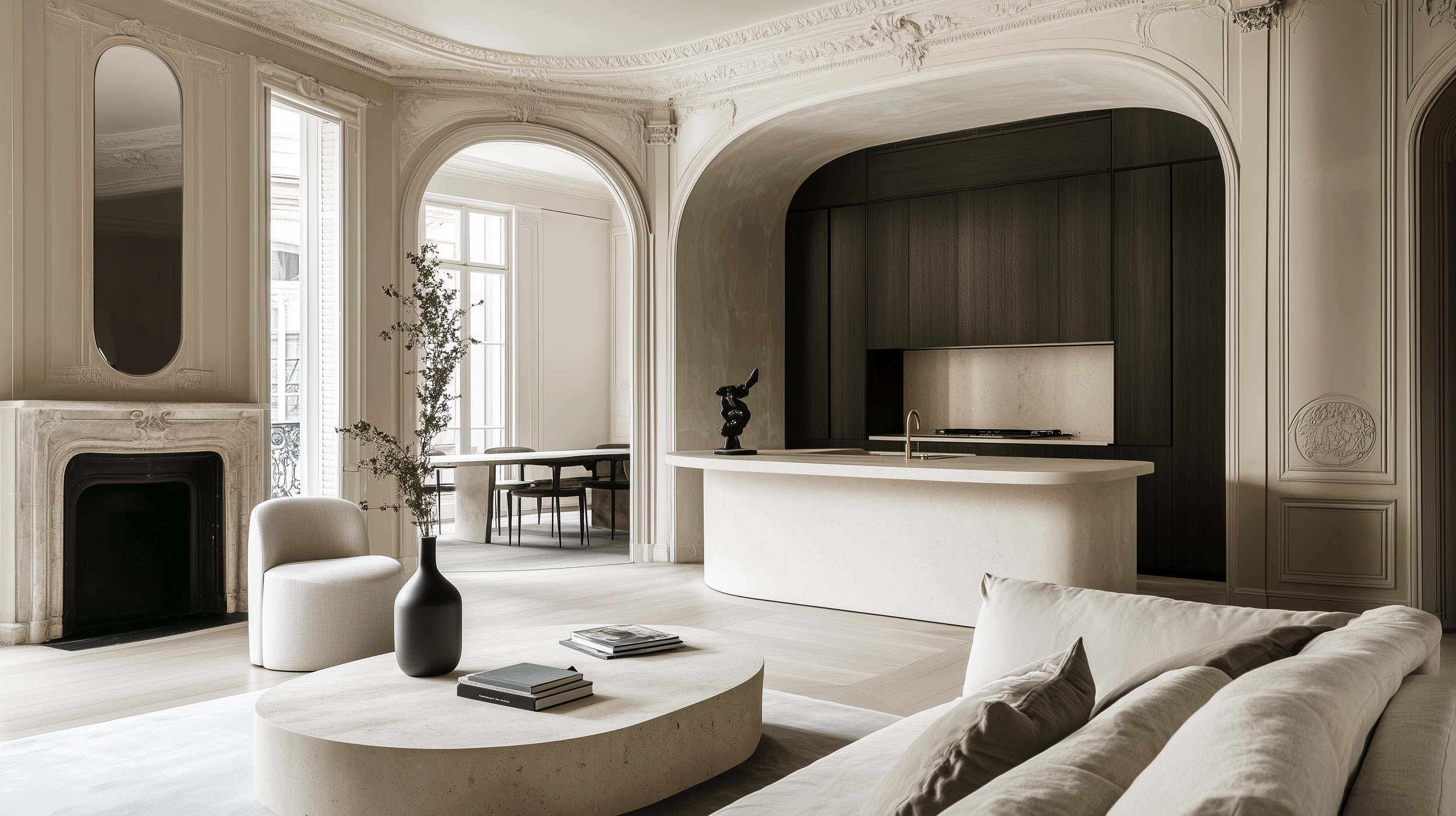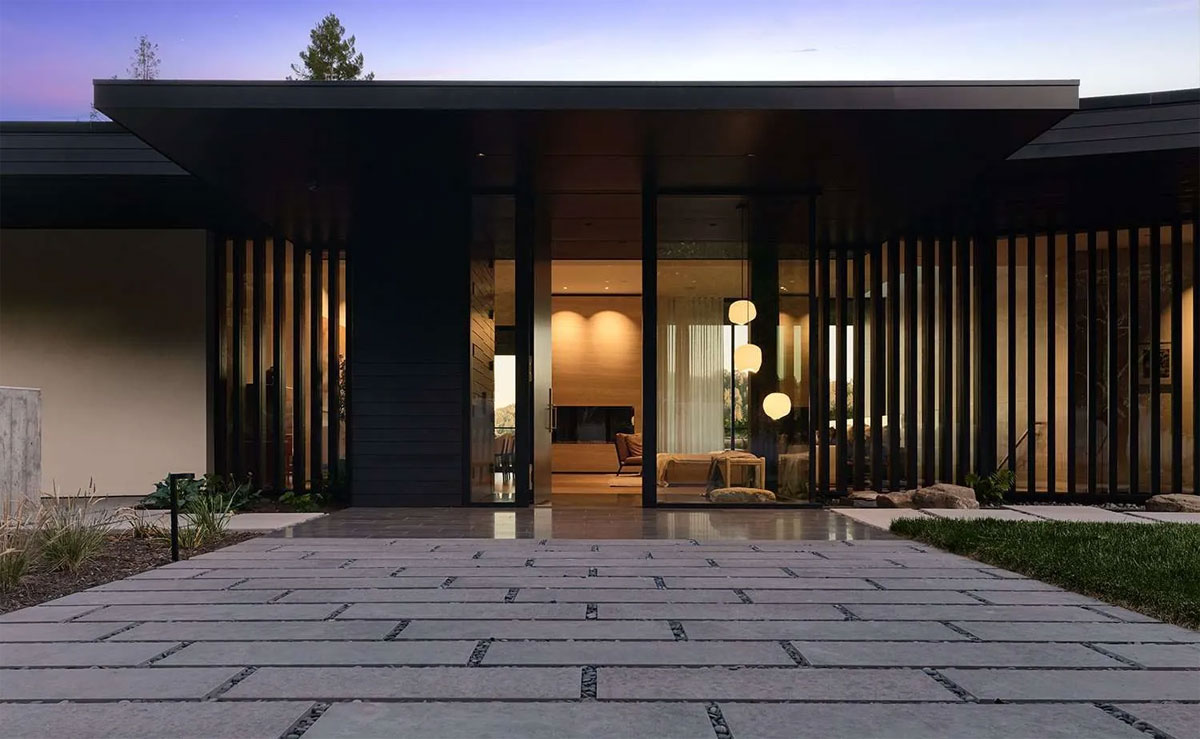
Based in…
the San Francisco Bay Area, Swatt + Partners is an award-winning architectural practice with a reputation for creating imaginative one-of-a-kind custom homes that synch with the topography of the landscape and encourage a strong inside/outside connection.
Kojima means ‘small island’ in Japanese, and the Kojima House located in Kentfield, California is certainly an intimate oasis of calm surrounded by a striking natural context of sea, mountains and canyon views, with the San Francisco Bay to the east, the valley of Kent-Woodlands to the south and Marin county’s highest peaks to the west. The name also confirms a fusionist architectural language that blends the rich textural schemes of East and Southeast Asian design practices with a classic midwestern aesthetic which favors strong horizontal lines, low ceilings and plenty of decking, all of which reflect the vastness of the landscape. With a 6,500 sq ft layout, the house was originally built in the 1950s and had an entirely different configuration with large bedrooms and small common areas. The practice has flipped this arrangement by expanding the shared spaces so that the dining area, family room and kitchen have more prominence.
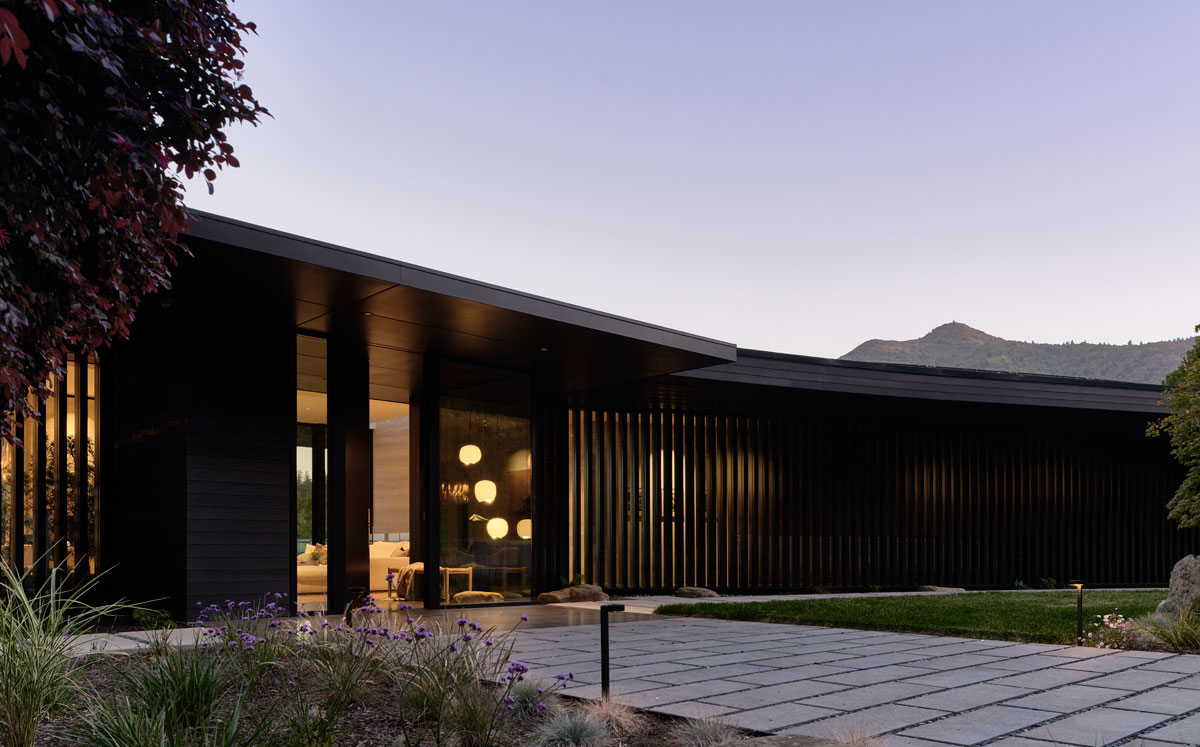
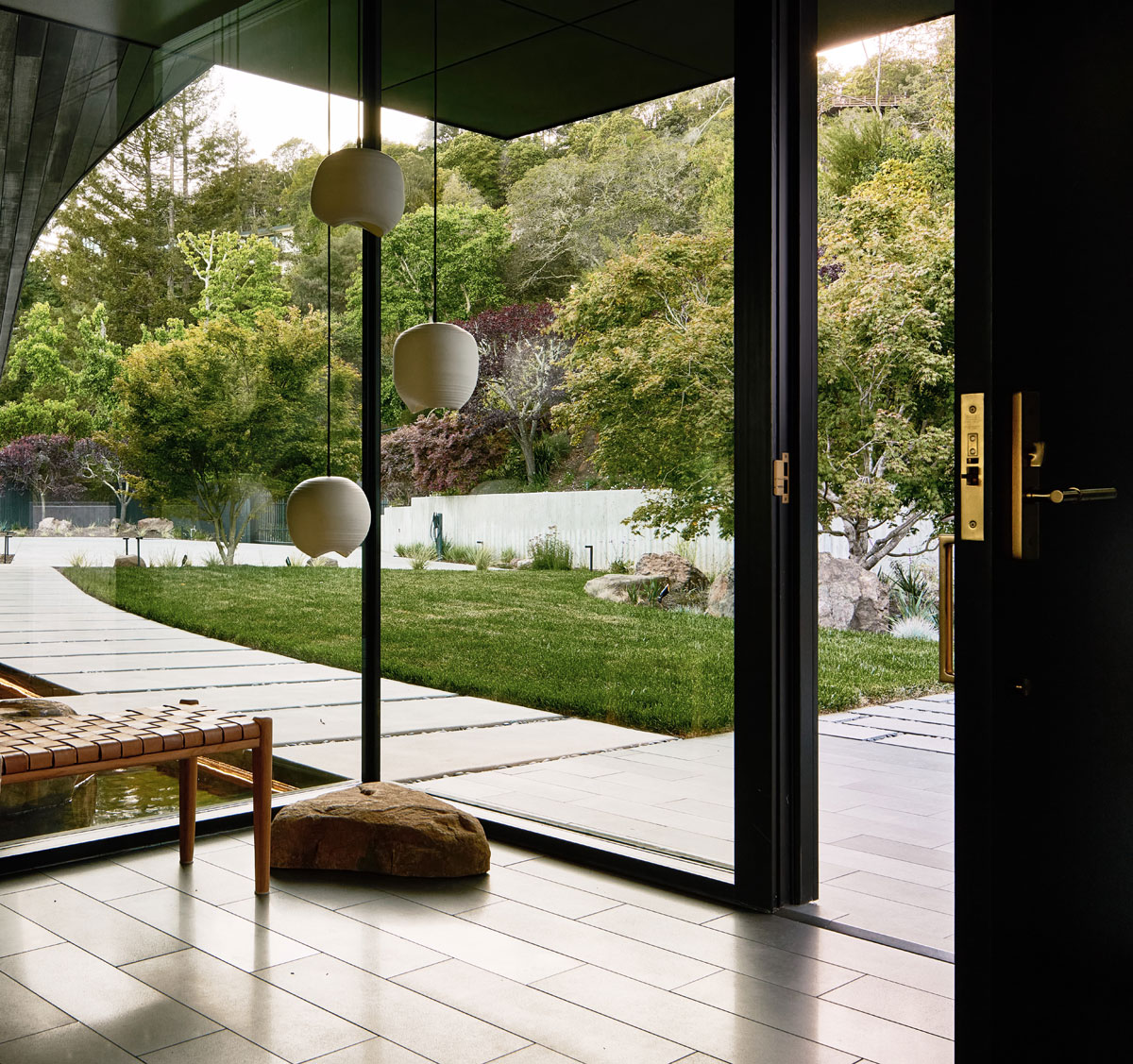
A sense of…
safety and enclosure is immediately achieved thanks to deep overhanging eaves set at an angle, bringing into focus the heavy single leaf front door itself, visually suspended in a clear screen of glass. The approach to the house is defined by a path of flame finished grey granite slabs flanked by desert-style plantings to the left and a lush lawn to the right, creating an openness that’s nonetheless clearly delineated, auspicious, precise. The paving, which is separated by shale flakes, extends into a polished marble threshold whose position mirrors the depth of the overhang above. This helps to create a more dramatic sense of arrival and reduces glare, amplifying the transparency of the glass. To the right of this, is an external ‘skin’ of dark vertical louvers that ensure privacy and are naturally shading for another strong visual focus towards the front door.
From inside, the eaves create a shelter over koi ponds that skim the edge of the building, providing natural cooling and an aesthetic device inspired by Japanese landscaping that compounds an atmosphere of serenity, peace, and tranquility.
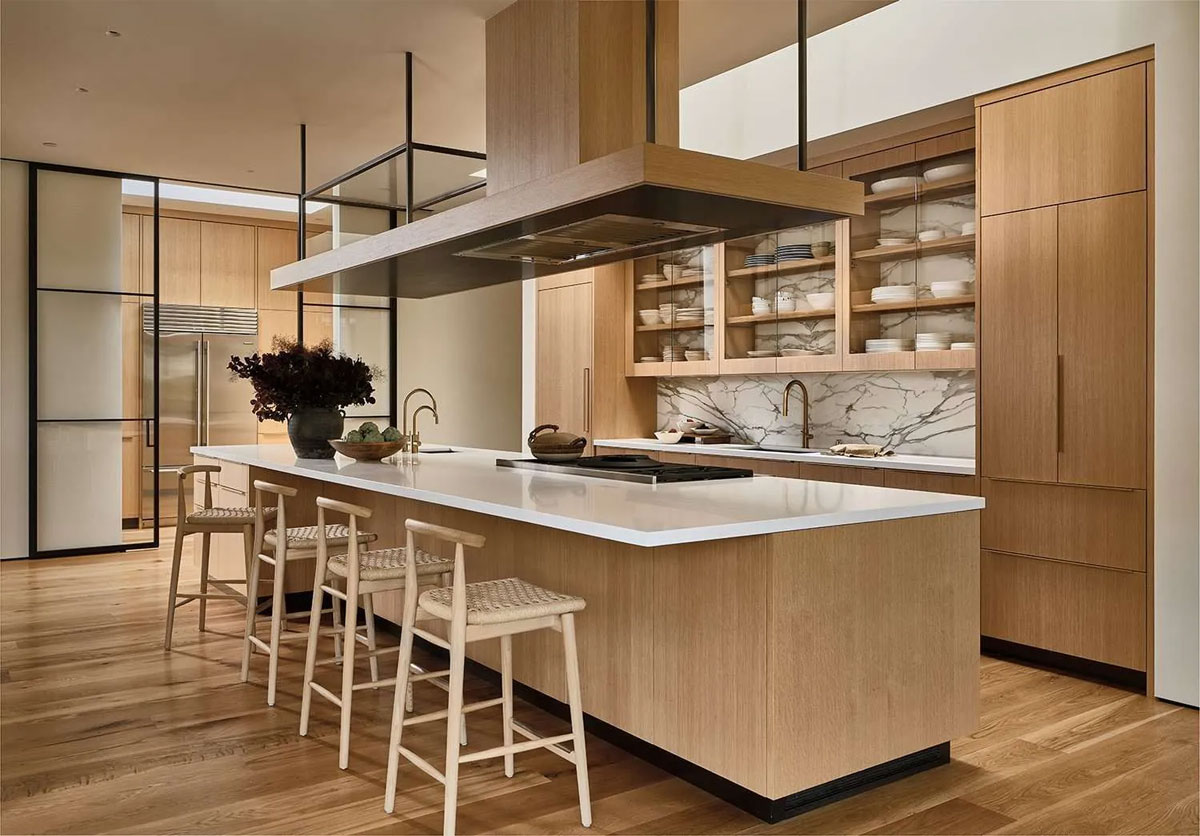
An aesthetic…
of uniformity presides in the kitchen with its pale wood profile. Floor-to-ceiling custom oak cabinetry with minimalist hardware handles create a modern farmhouse look which is further contemporized by a book-matched wall of dramatically veined marble.
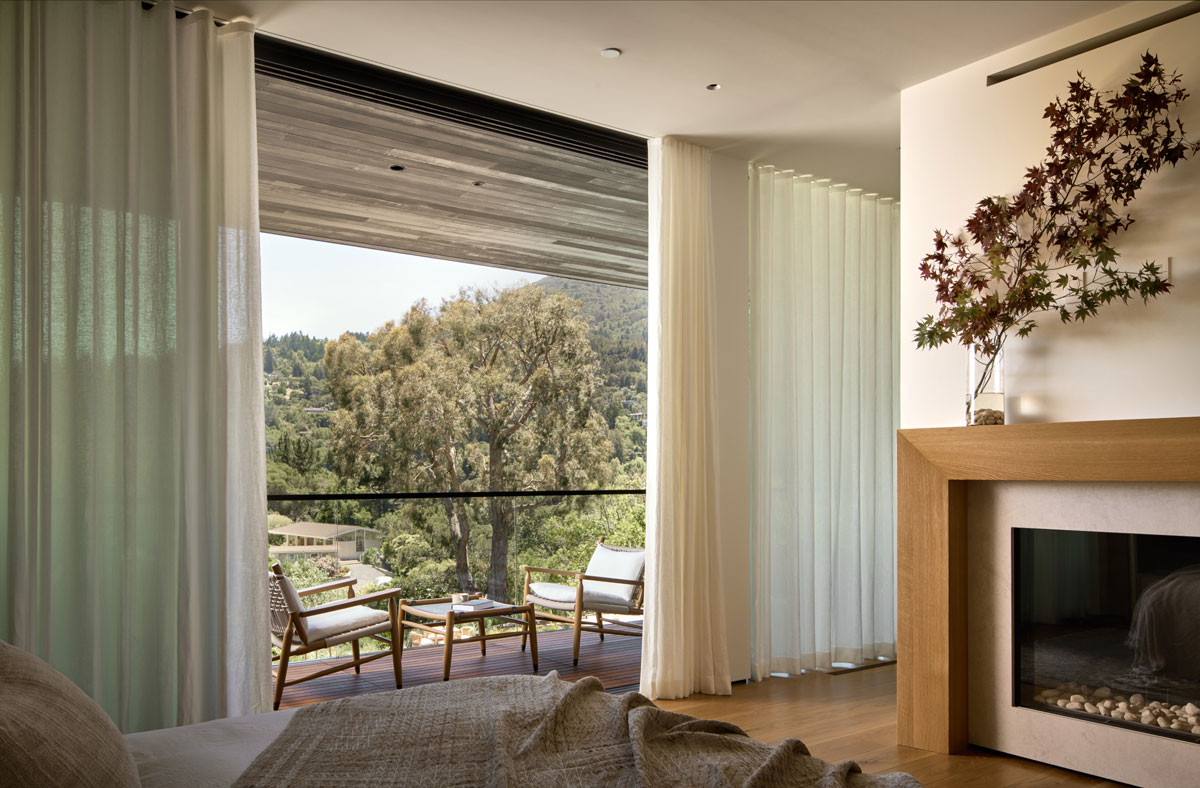
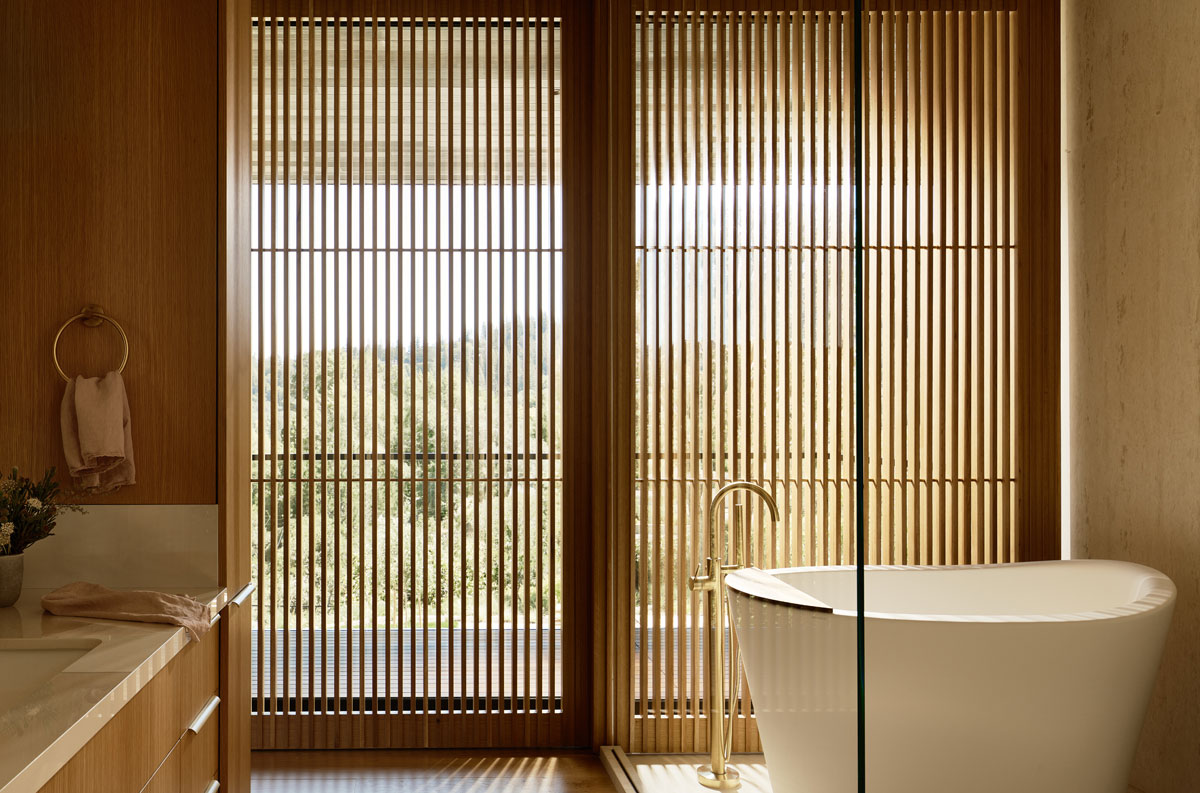
A main…
bedroom offers sweeping views of the 1.5-acre plot and surrounding hillside. Here interiors by Momo Wong Design champion quietude and reductivism. Informed by Japandi-inspired design, Wong harnesses the ‘genius loci’, or spirit of the place, thanks to a bold and assertive ‘flow’ towards nature. As a case in point, the bathroom offers immersive views into the tree canopy while preserving privacy, thanks to slatted screens. An oval freestanding tub punctuated by a brass floor-mounted faucet takes its cues from Japanese bathing culture which favors the therapeutic effects of outdoor spa rituals.
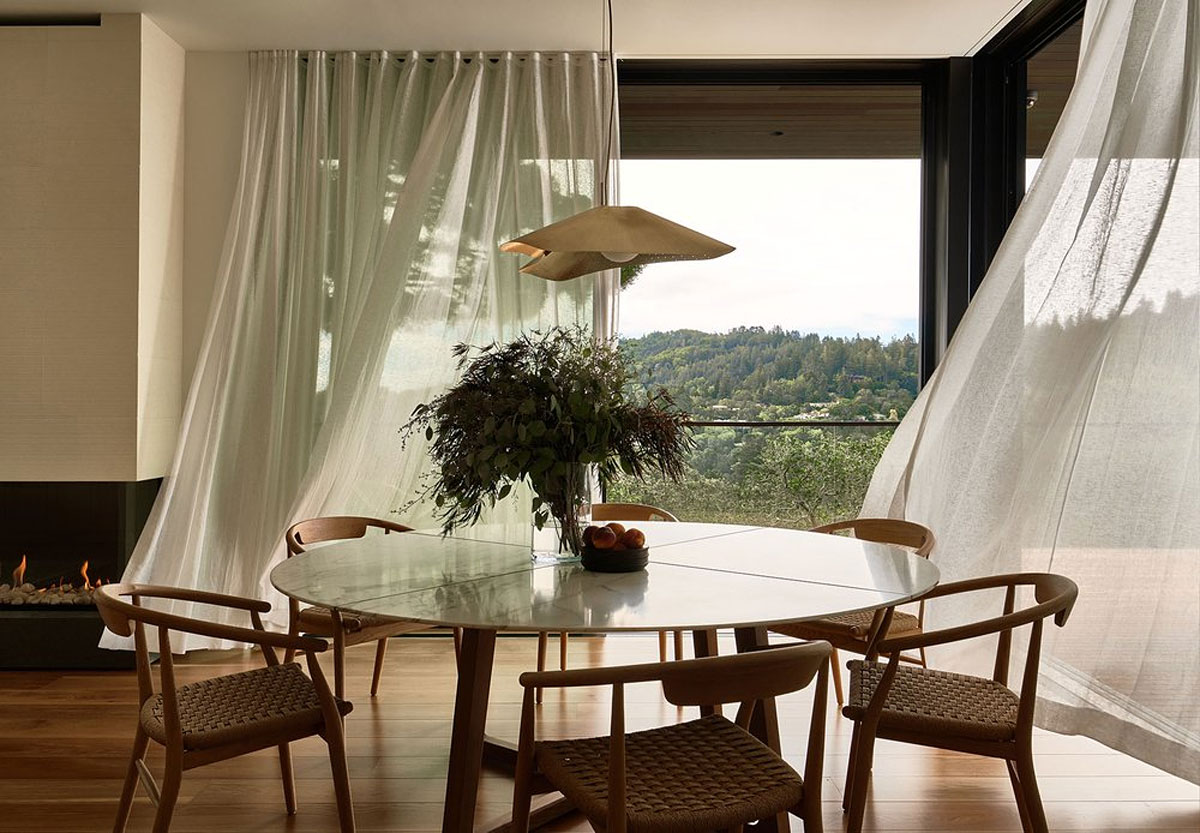
Wong explains…
“The property evokes a sense of mystery, not fully revealing its extraordinary setting and panoramic vistas until after walking inside the building, when it instantly stuns with breathtaking views and Wabi-Sabi inspired warmth,”.
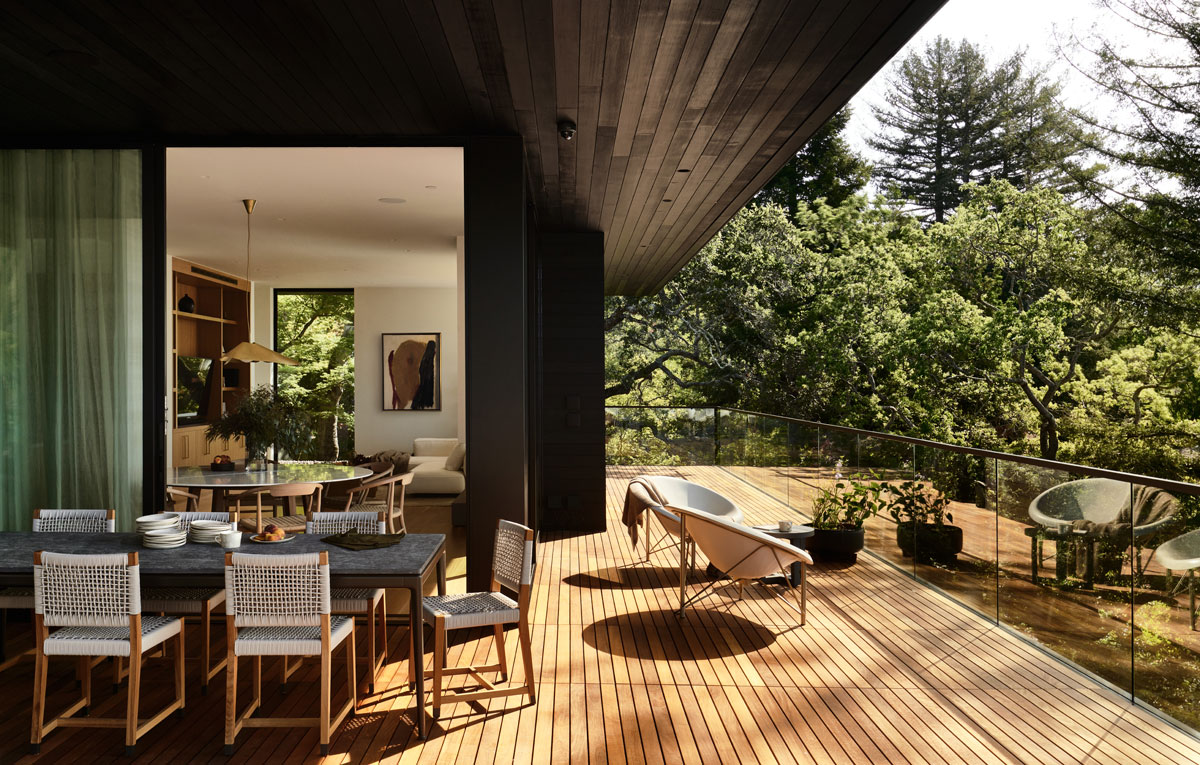
The harmonious…
blending of indoor and outdoor space continues with a generous terrace which flows from dining room to decking, crafted from smooth nail-less planks of cedar wood. Indeed, it is as if the mature arboreal landscape has wrapped itself around building and pool, creating a perfectly balanced composition.
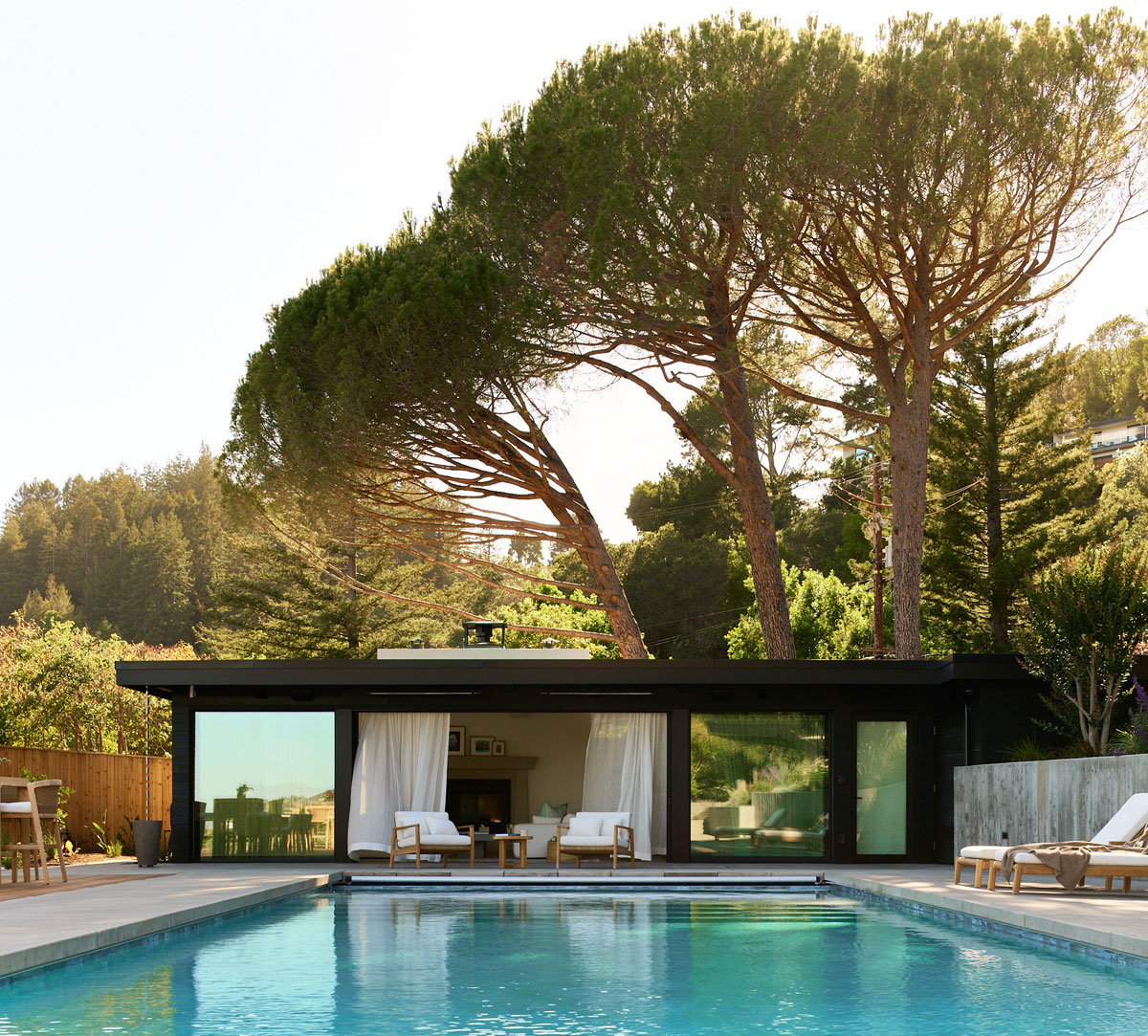
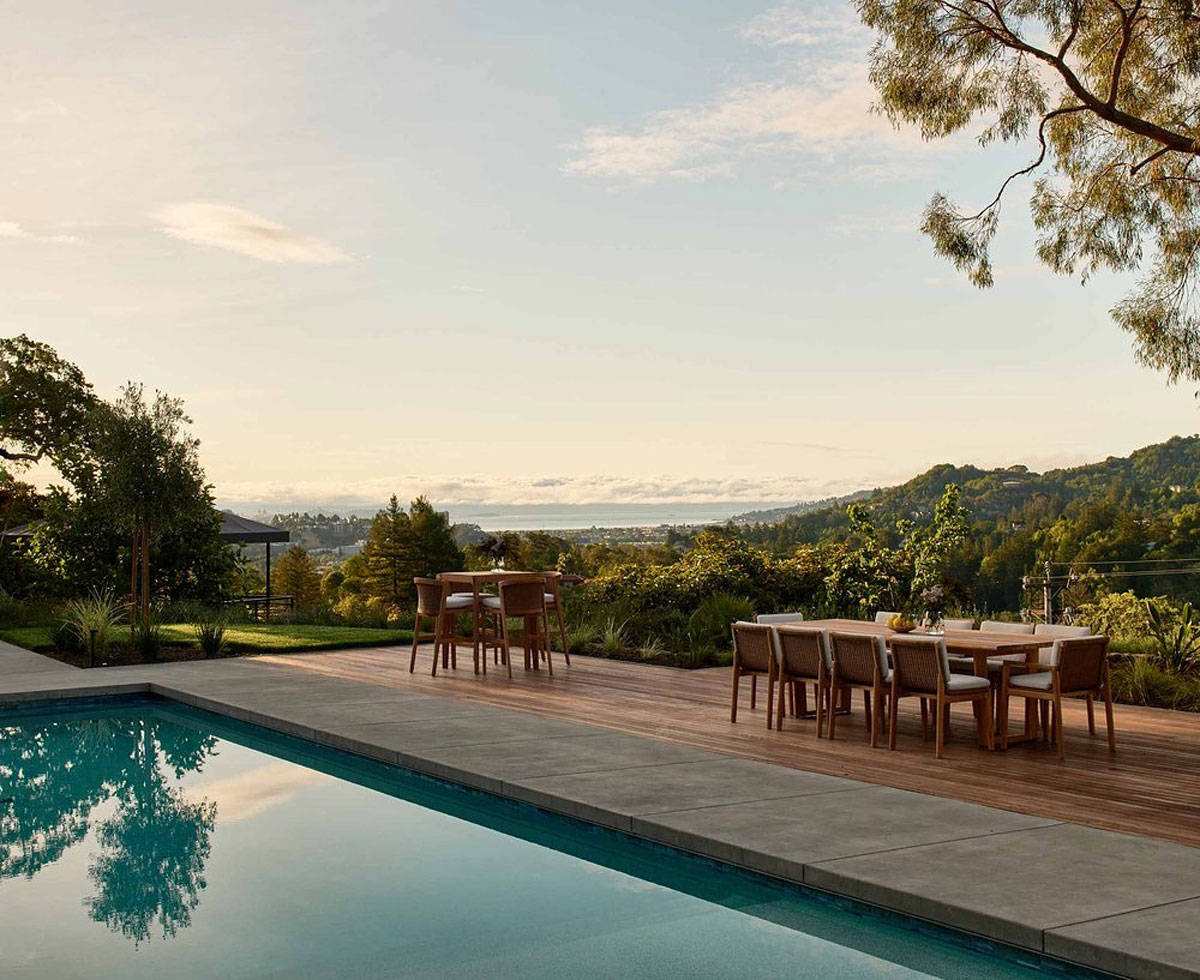
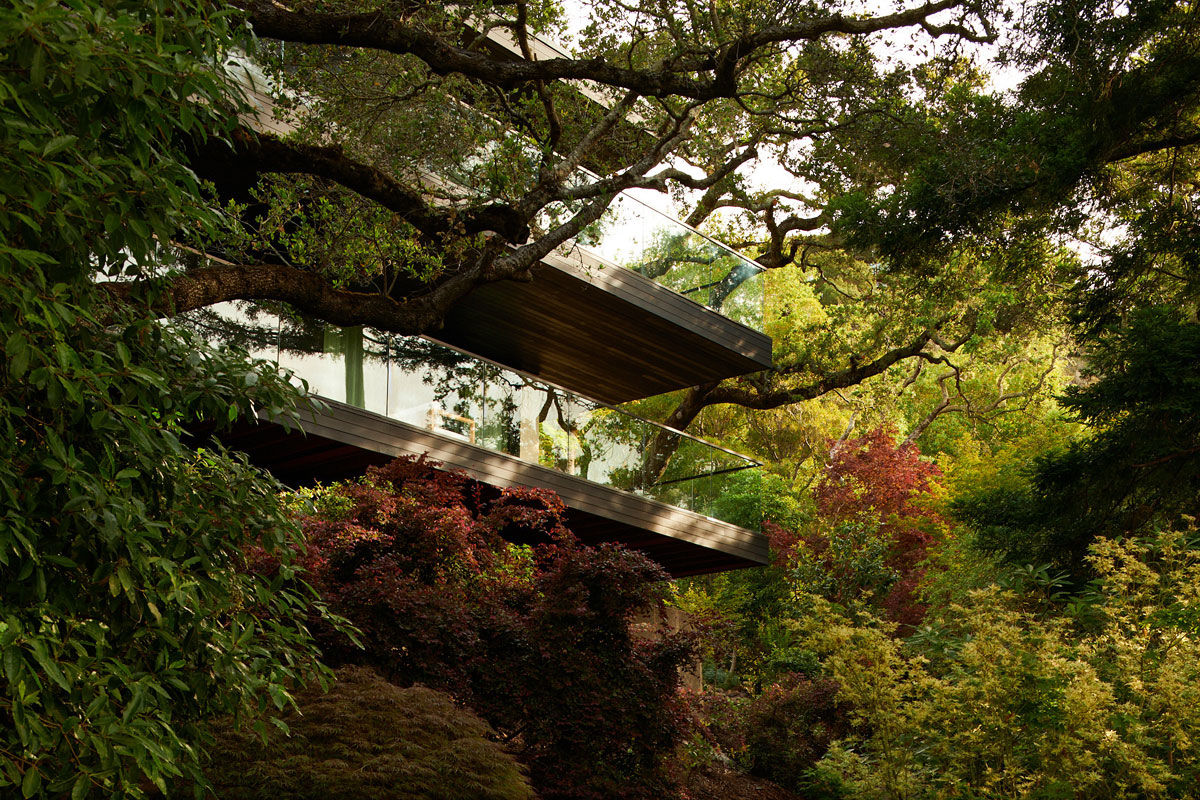
Tap the look…
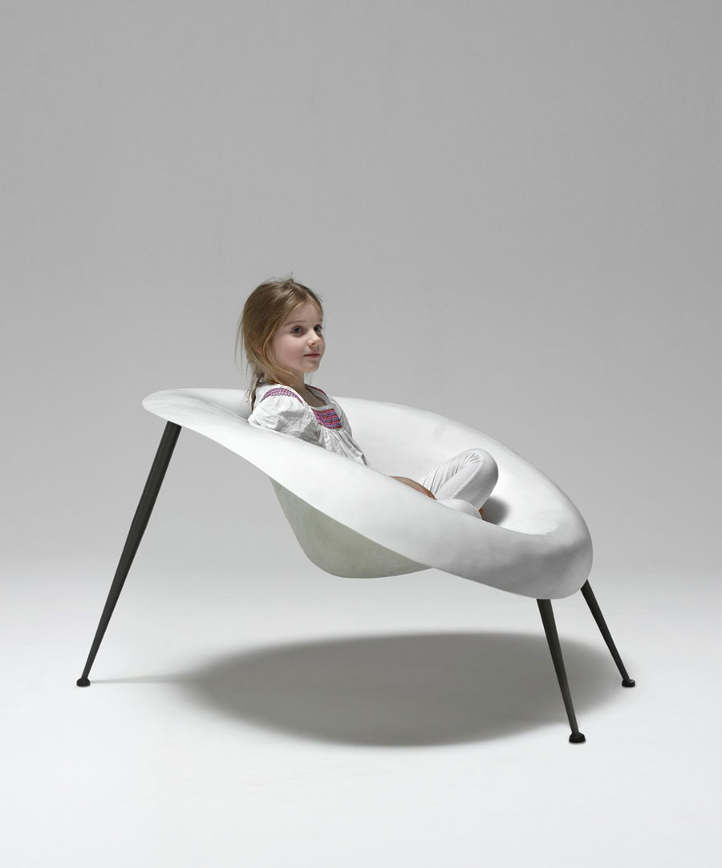
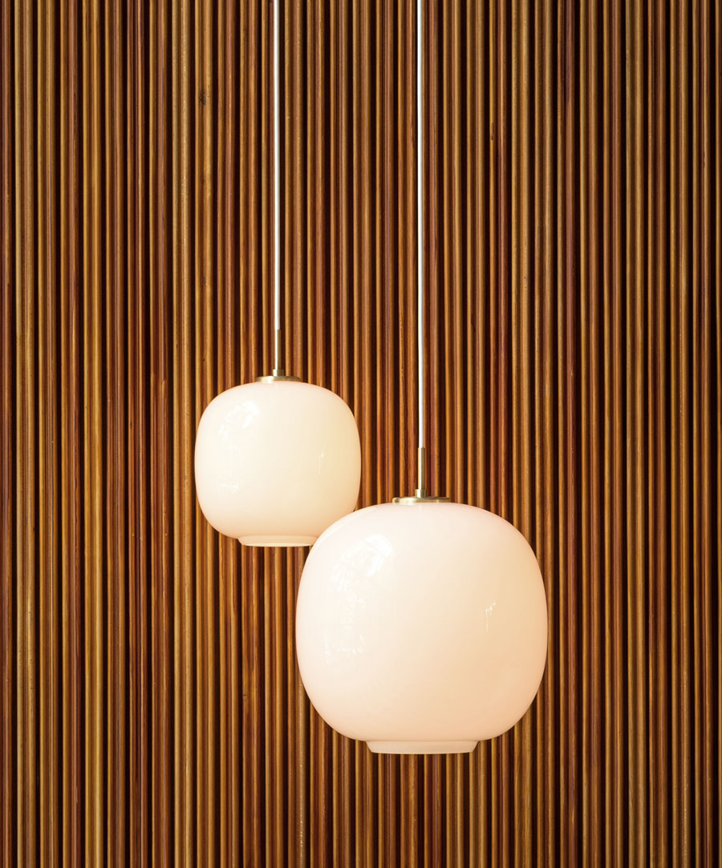
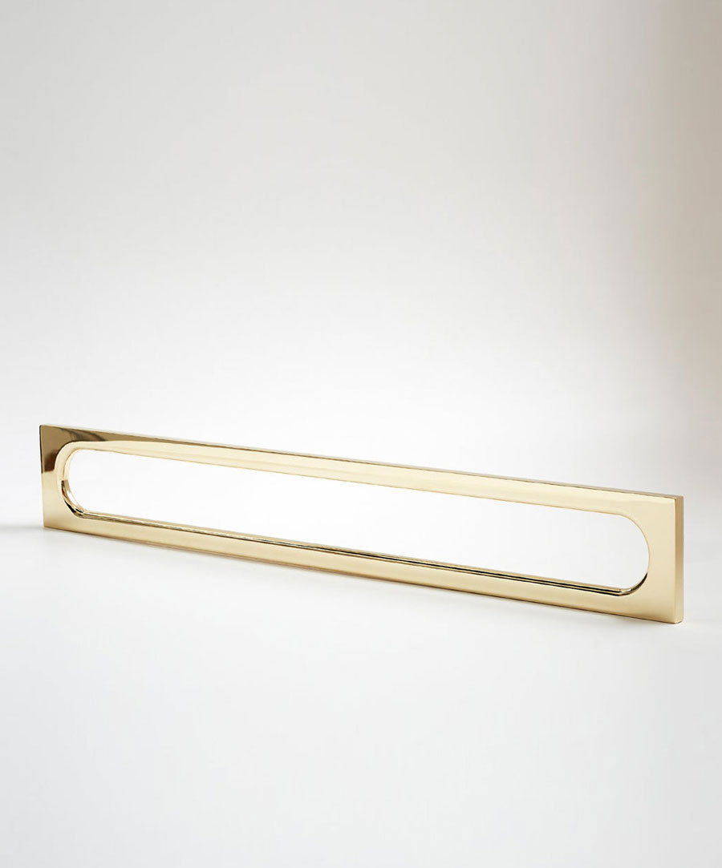
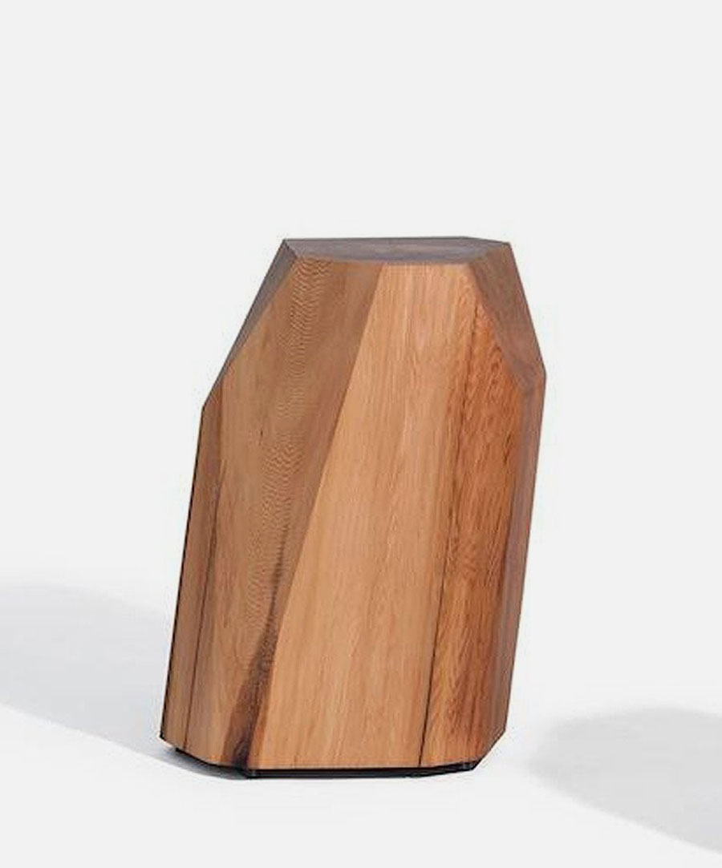
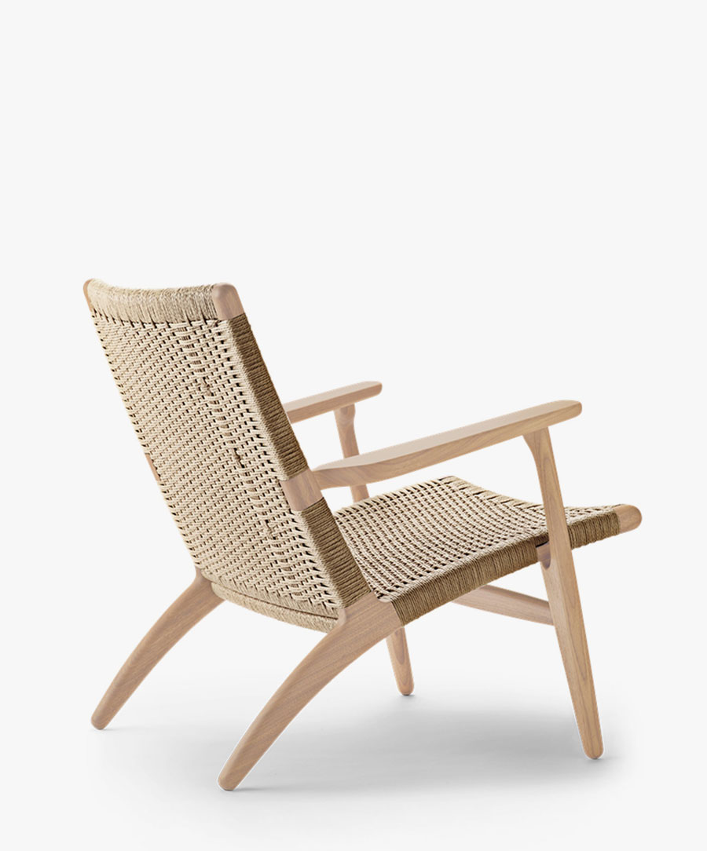
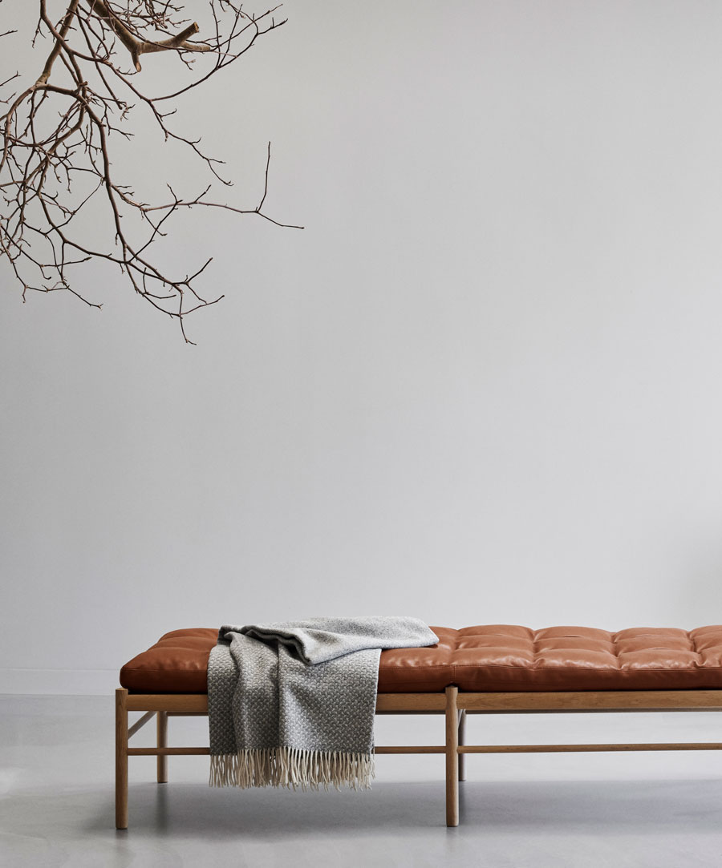
Architecture & Design: Swatt + Partners
Interior Design: Momo Wong Design
Landscape Architecture: Huettl
Structural Engineering: Provest
Builders: Kasten Builders
Photography: Nils Timm



