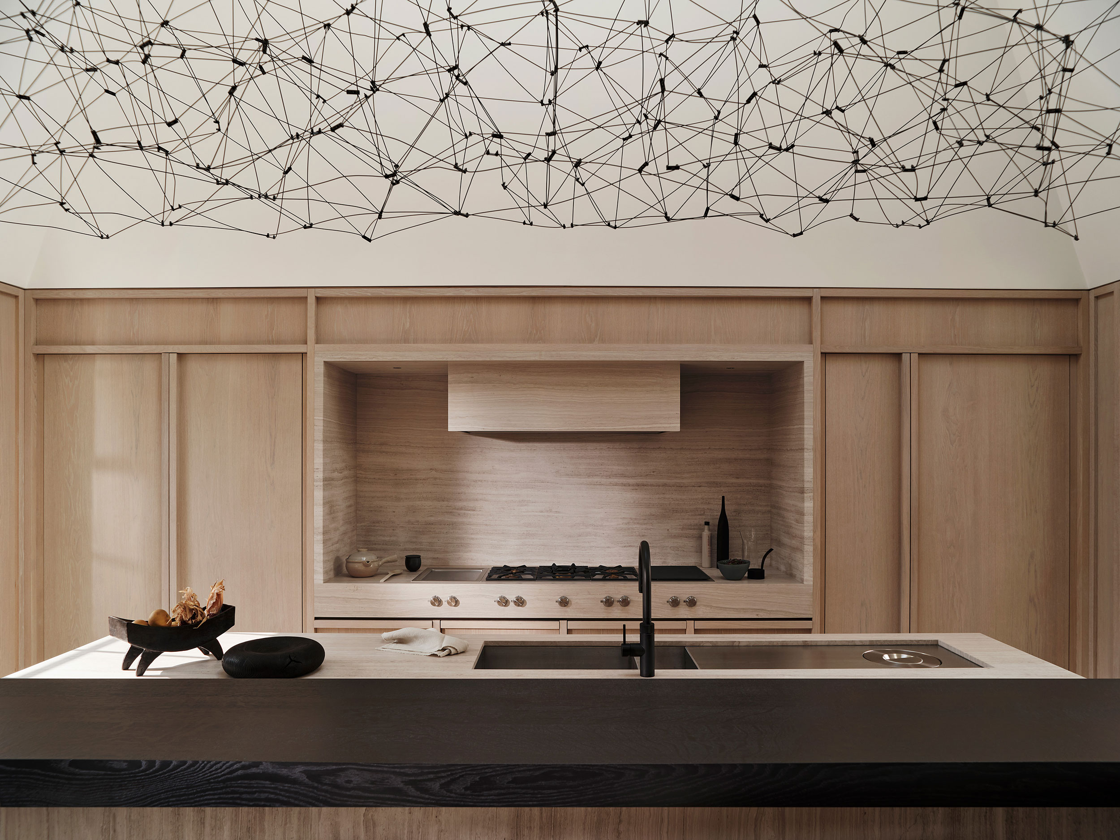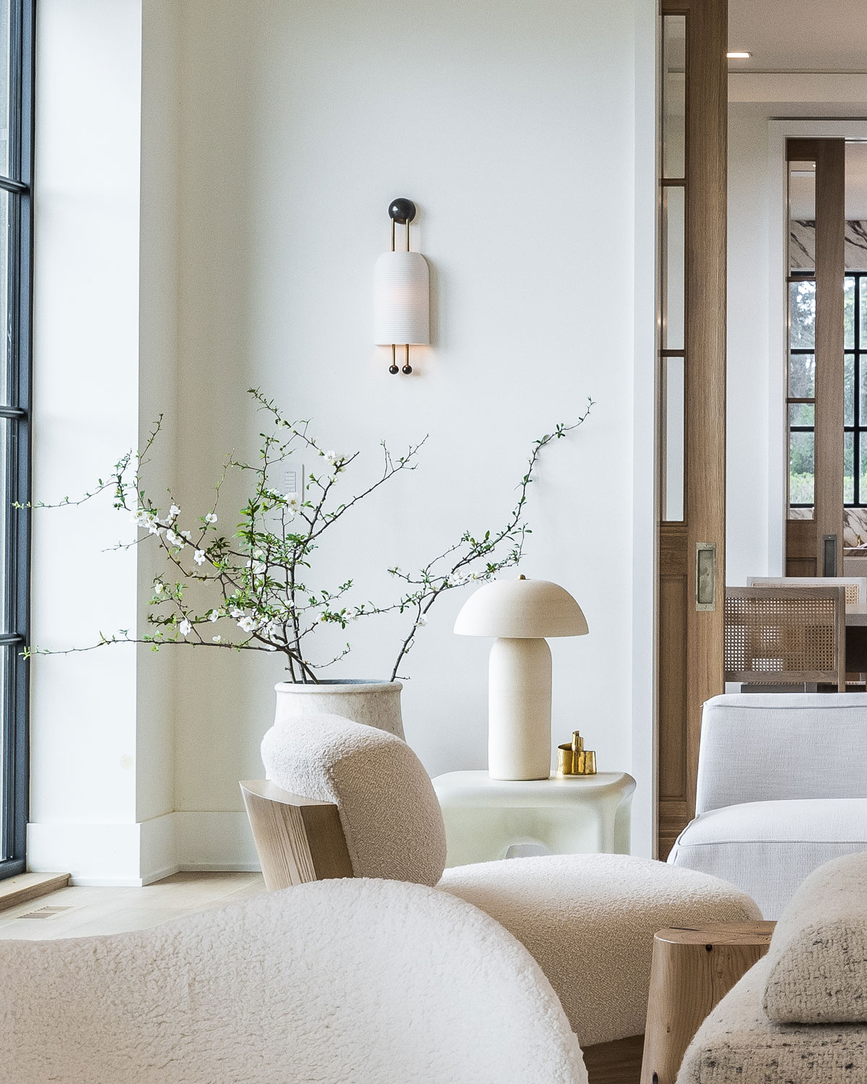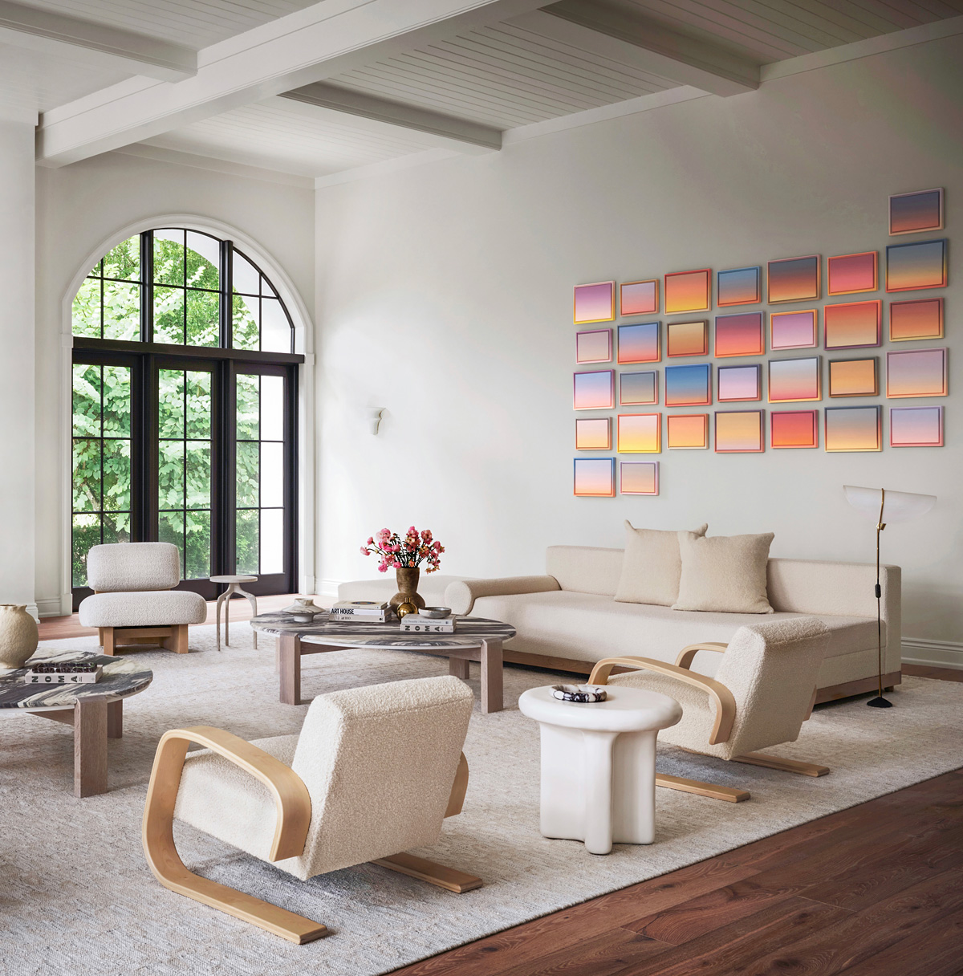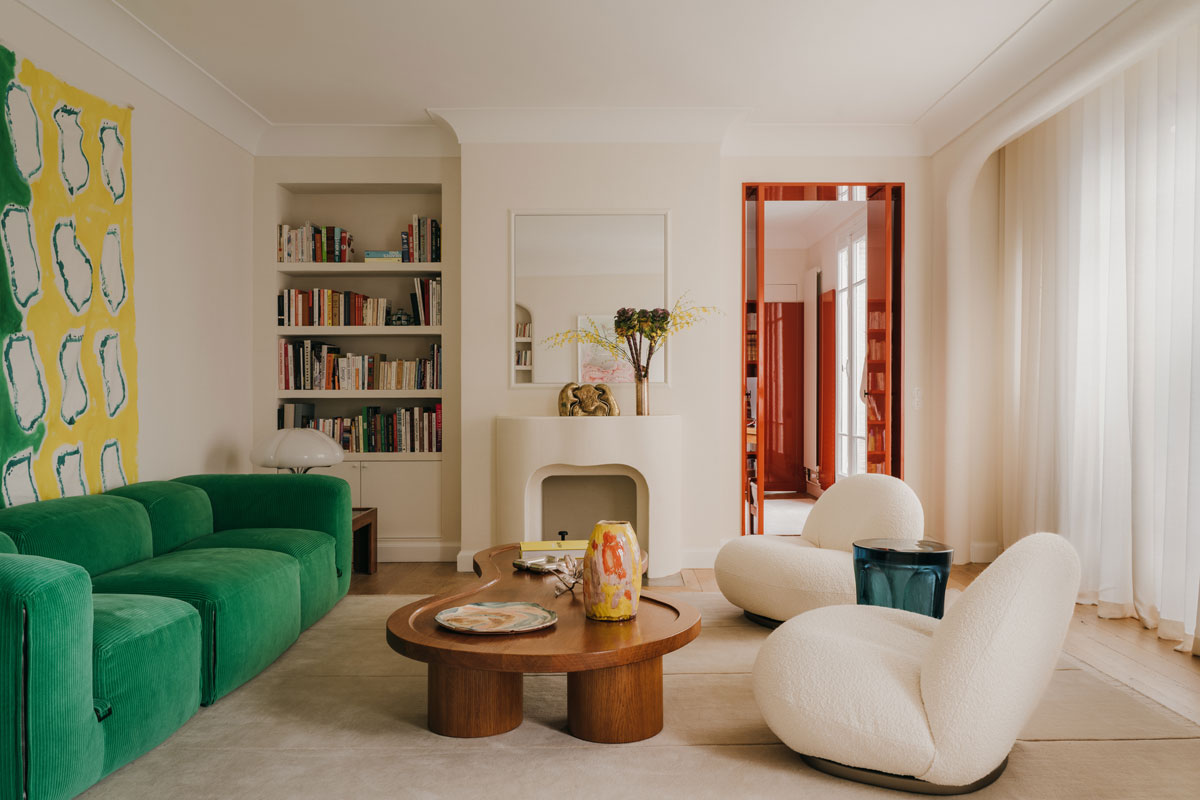
Located in…
Paris’ bustling Marais district, home to contemporary art galleries, stylish boutiques, and some of the city’s hippest bars and restaurants, rue de Turenne is an enviable place to live. This district is also noted for its hidden courtyards, hôtels particuliers, and grand neoclassical apartment blocks. The interiors of this light and airy apartment on rue de Turenne reflect the romance and lively character of the neighborhood in a way that’s stylish, fresh, and upbeat. Its fresh style is all thanks to young French talent Alicia Luxem, who has worked for various prestigious practices, including Pierre-Yves Rochon, Studio KO, and Gilles et Boissier—all masters of sumptuously chic interiors.
Luxem set up her eponymous firm in 2019, with the aim of bringing a fun and youthful slant to this classically elegant aesthetic, infusing interiors with a certain flair and dynamism characterized by clean lines and broad spacing, along with striking visual contrasts and exuberant focal points to enliven a soft neutral color palette.
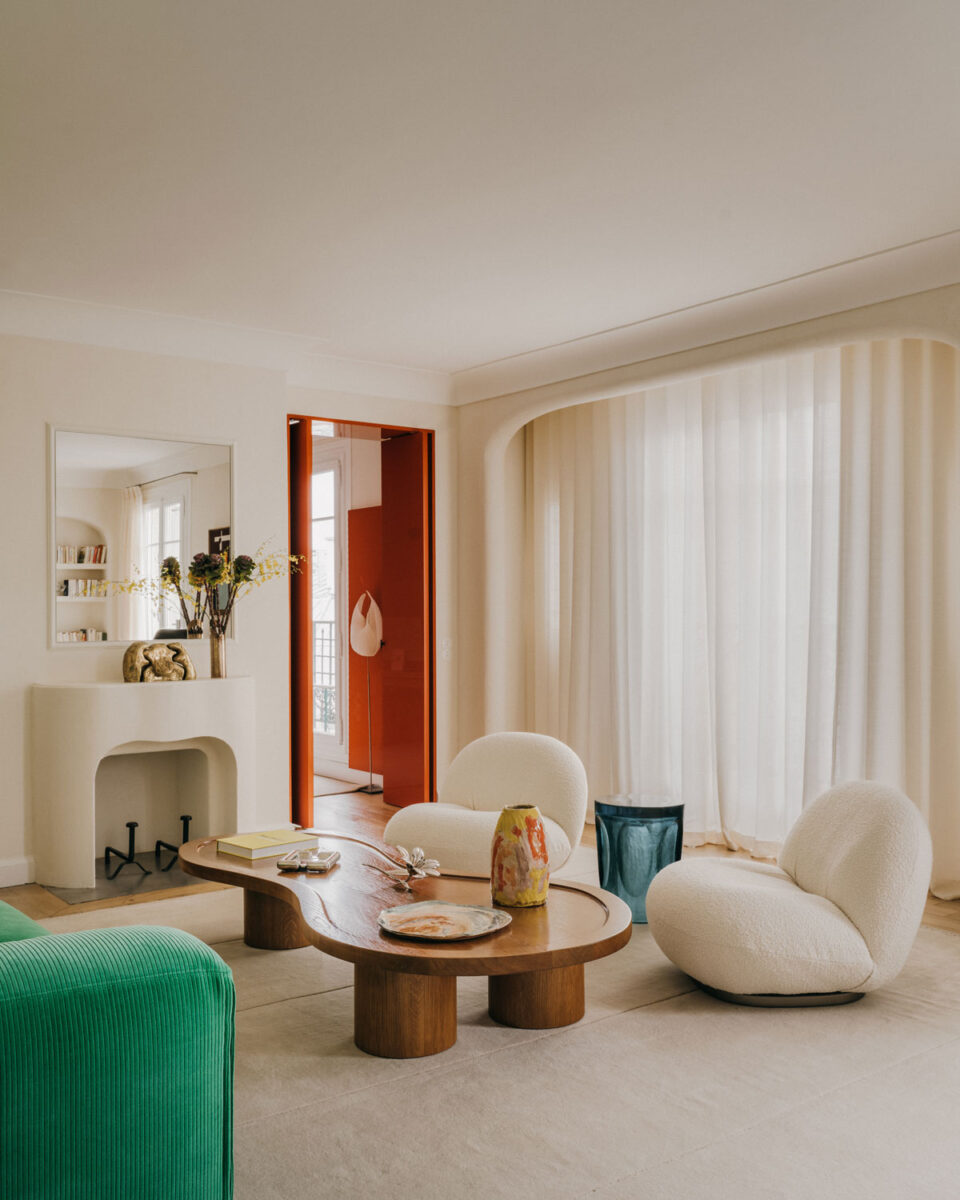
The living room…
is intimate and enclosed thanks to an abundant use of curved lines that create a sense of flow and softness. Luxem guides the eye naturally around the room with furniture and structural accents that have a volumetric connection to one another. For example, the graceful curves of the gypsum window arch are echoed in the M-shaped fireplace and in a variety of rounded forms. These include a pair of iconic Pacha Lounge Chairs originally designed by Pierre Paulin in 1975, a bespoke walnut coffee table shaped like a figure eight, and a plump La Mura sofa, a re-edition of a Mario Bellini classic from 1972. Dressed in bright ‘Green Vinca’ corduroy fabric, the sofa’s wavy silhouette was apparently inspired by the carved boulders of Roman walls. Luxem is a lover of hidden artistic references such as this, and she’s also fearless when it comes to contrasts: “My choice of materials and colors is often quite instinctive when I work on a project. I have a vision when I visit a space, and it becomes my narrative during the whole design process.”
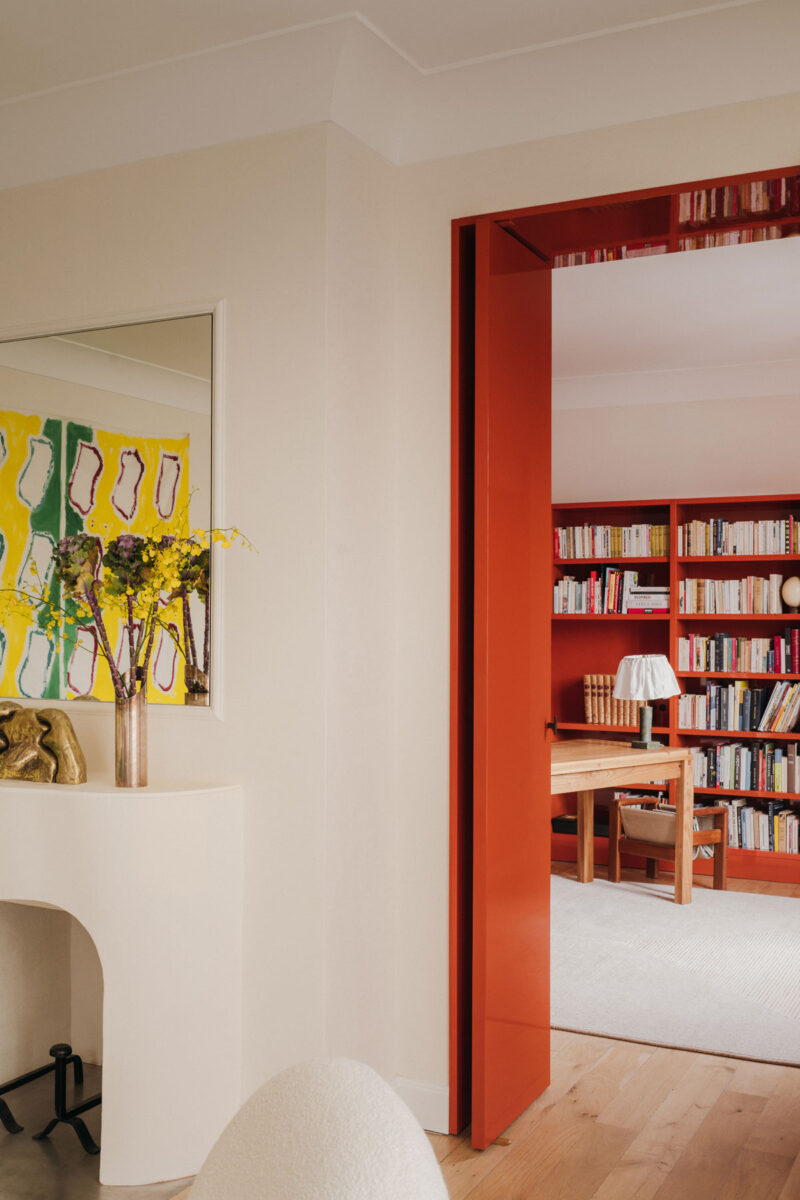
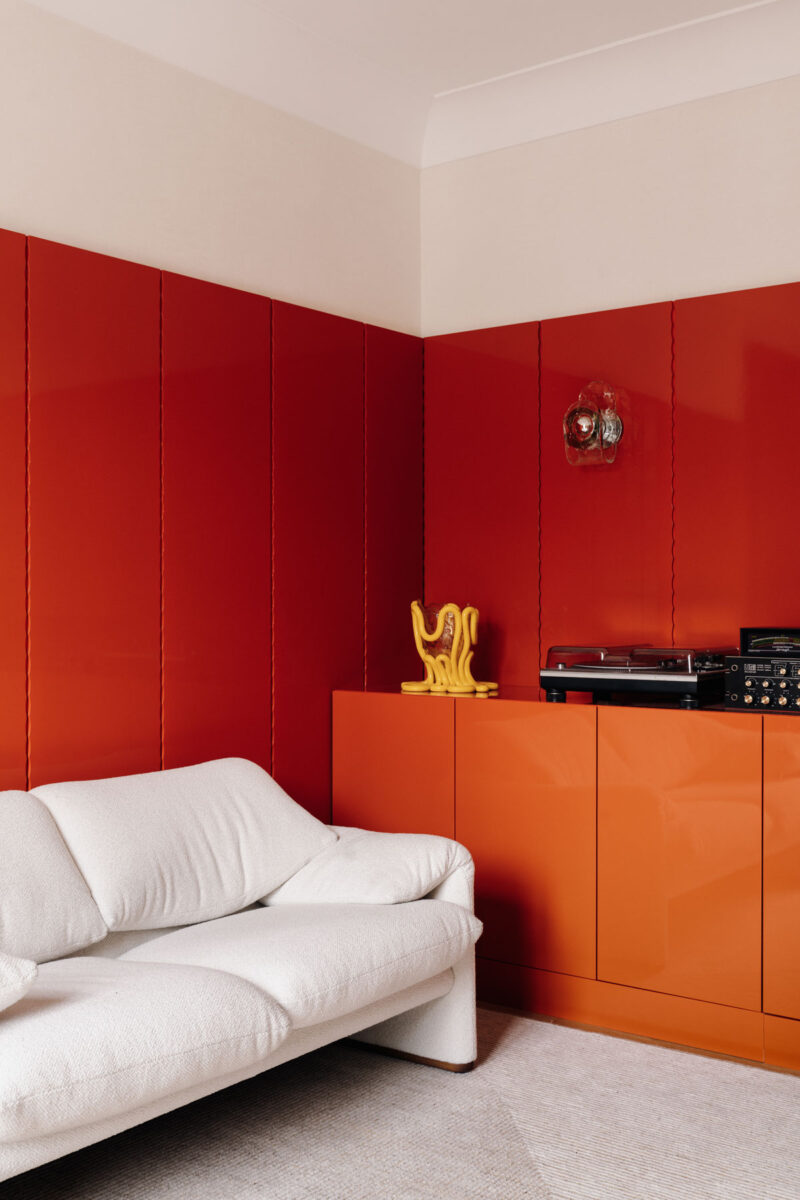
Dominant pops…
of yellow, green, blue, and orange create the perfect ratio of color to balance the muted and powdery look of lime plaster walls throughout the home. In particular, the glossy blood orange hue that covers a private study is a masterstroke of decadence, luxury, and escapism. Here, bright cabinets match the custom-made lacquered wall panels for an impactful tone-on-tone effect, softened by a beautiful cream-covered Maralunga sofa originally designed by Italian architect and designer Vico Magistretti. Of note, too, is a whimsical piece by another famous Italian: a yellow and clear resin vase by Gaetano Pesce that sits next to the vintage vibes of a record player.
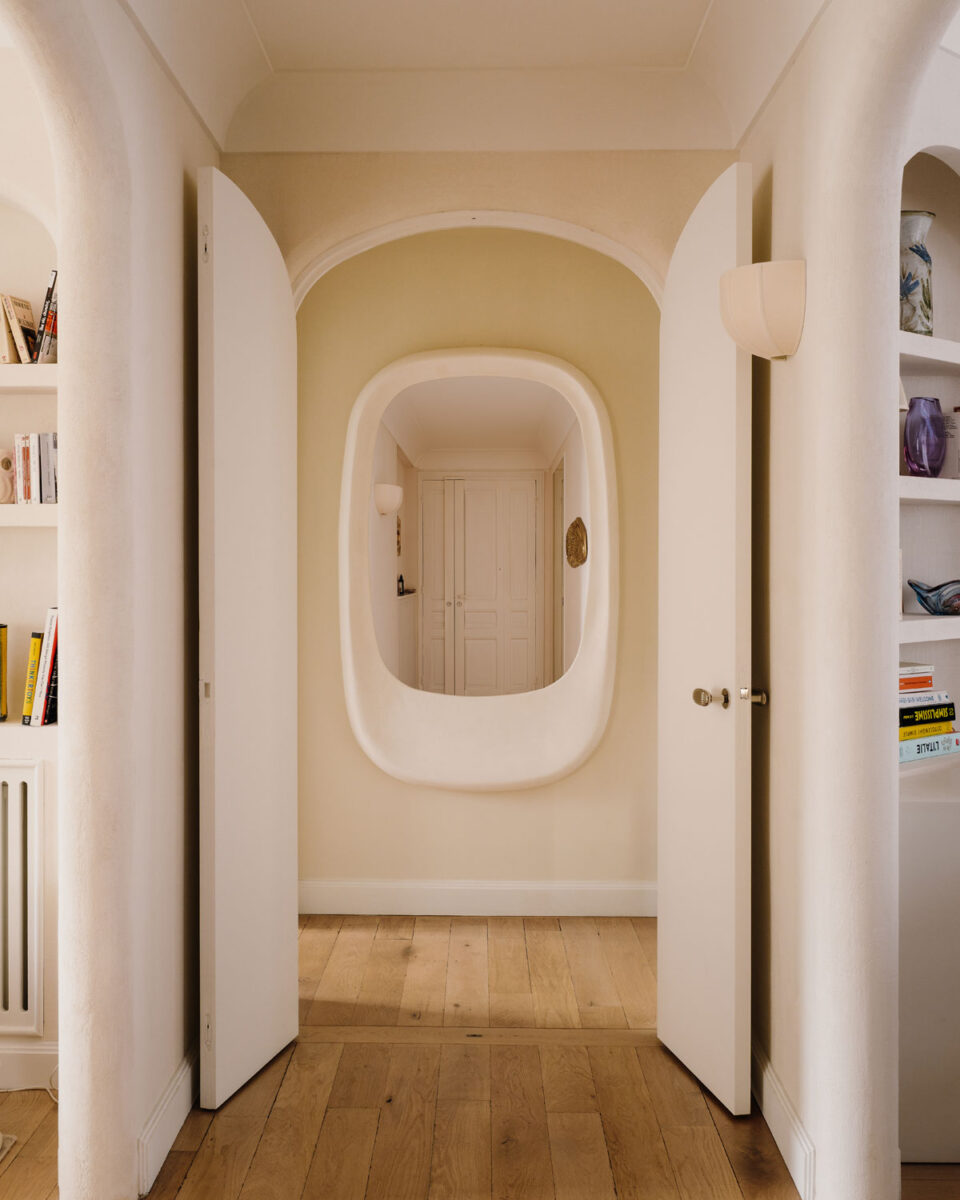
The corridor…
is a small space with big personality, ennobled by a large plaster-framed ‘Ublo’ mirror designed by the contemporary French gallery Maisonjaune Studio. Inspired by Brutalist architecture, the mirror has a futuristic style, as if it is a portal into another world, widening perspectives and lengthening the lounge area. Art by modernist painter Claude Viallat, contemporary textile artist Marguerite Le Maire, and young ceramist Valeria Vasi is complemented in tone and color by rare furniture pieces and personal commissions.
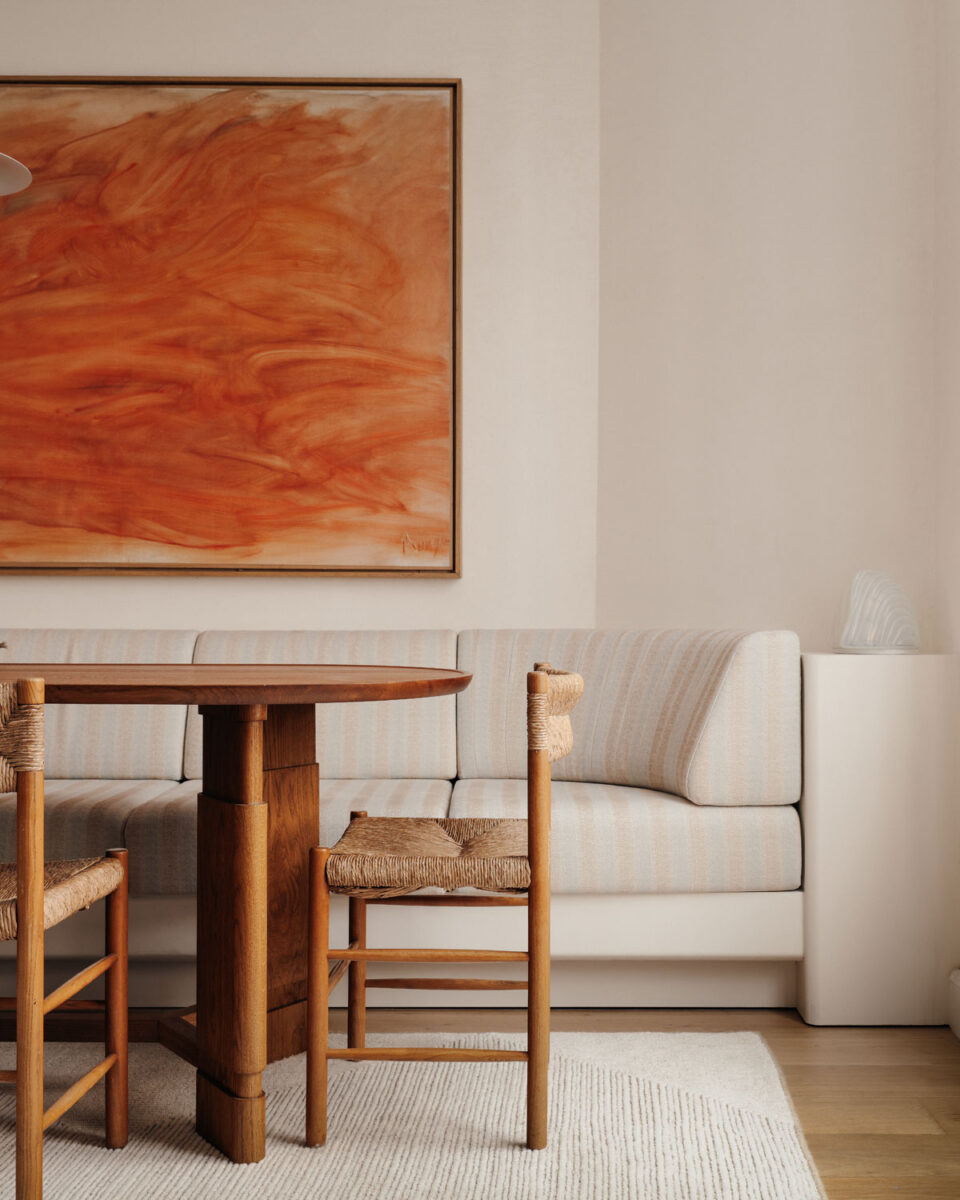
The kitchen…
dining nook is illuminated by a vivid abstract orange canvas that presides over a table crafted from warm walnut, custom-made for the apartment, along with a bespoke banquette dressed in salmon-striped upholstery by Jane Churchill Fabrics. The rare wood and rattan chairs by Charlotte Perriand have a lovely vintage patina, while the carpet is produced by Le Maire in collaboration with emerging French artist Nathaniel Abeille, whose work explores the link between art and solar energy. Light and warmth are thereby the underlying themes in this room—another artistic nuance that Luxem has subtly woven into her visual narrative.
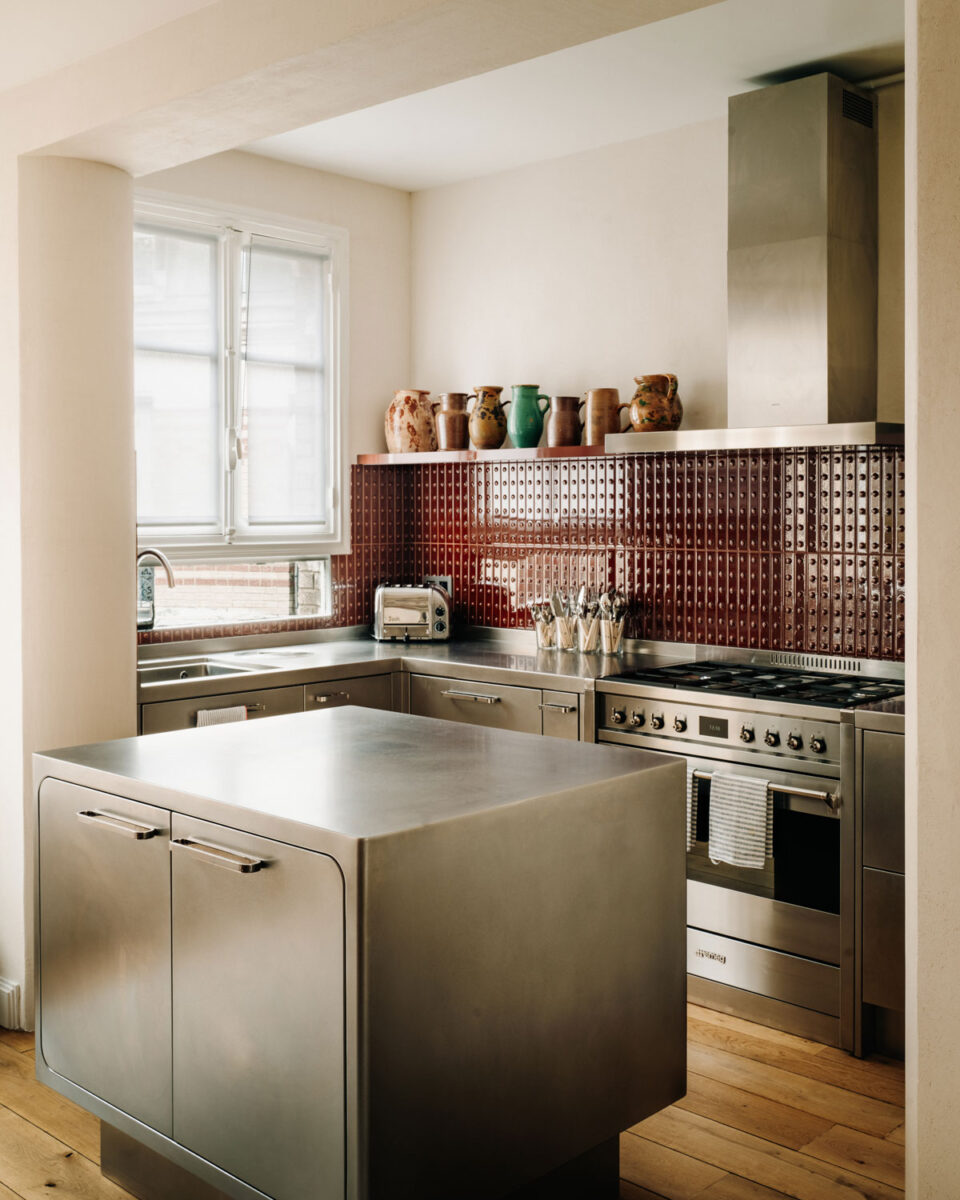
A bijou…
open kitchen has an industrial look with stainless steel appliances and a small central island supplied by the French firm Cuisine Inox. Keen to contrast these cooler elements, Luxem used glazed porcelain tiles for an extended backsplash that reaches through the window frame. Characterized by their rich brown color and elevated dot pattern, these slim vertical tiles add artistic flair to this pragmatic food preparation area, mirroring the vibrancy and warmth of the large orange canvas that hangs directly opposite in the dining room, once again establishing a visual dialogue and flow between this home’s interior spaces.
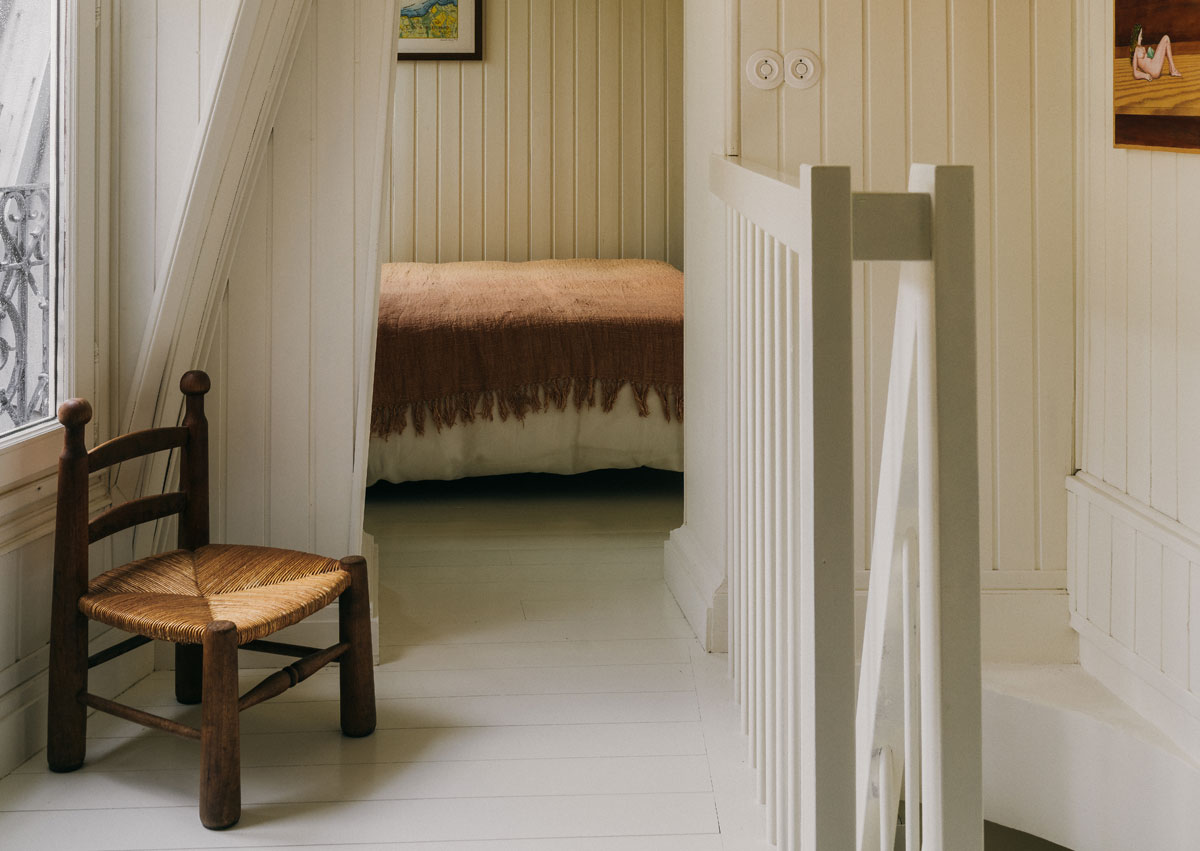
A small bedroom…
once a maid’s room, has white vertical wall panels for a cabin-like style that’s private and quiet, like a secret nook. The master bedroom—minimalist with taupe walls and sparse furniture—belies its well-studied reconfiguration and structural additions. “In the master bedroom we wanted the bed facing the window and to create a real cocooning feeling. Hence, we designed a long curved wall for the bed head, creating a specific enveloping atmosphere,” explains Luxem. Making use of the room’s curving silhouette, the designer has created a built-in ‘floating’ desk, which she’s paired with a rare solid wood chair by famed French designer Pierre Chapo.
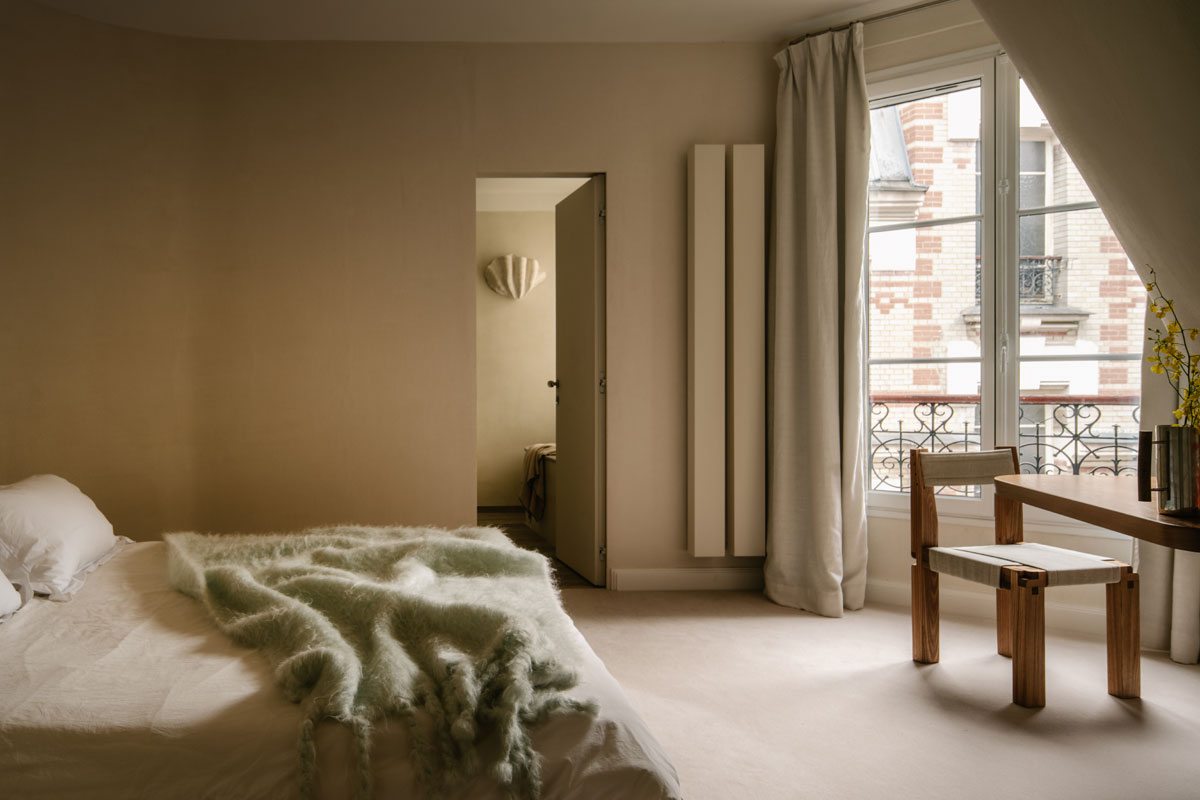
Aptly…
it was Pierre Chapo who said that his furniture was made “with sincerity and beautiful materials. Materials that human beings have always touched, always worked.” These are words that resonate with Luxem’s own stylistic engagement, as she describes her design style as possessing “symmetry, elegance, and the feeling that it has always been there.” The two sentiments—like everything in this apartment—blend seamlessly together.
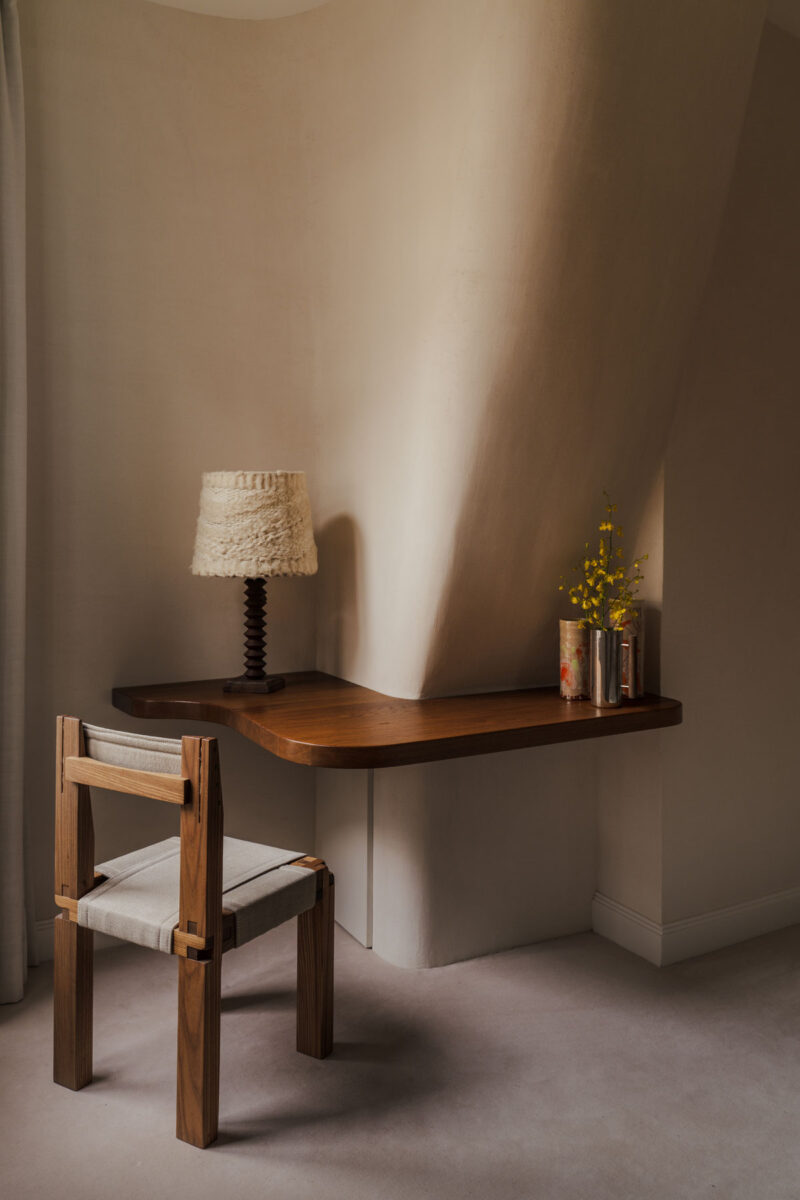
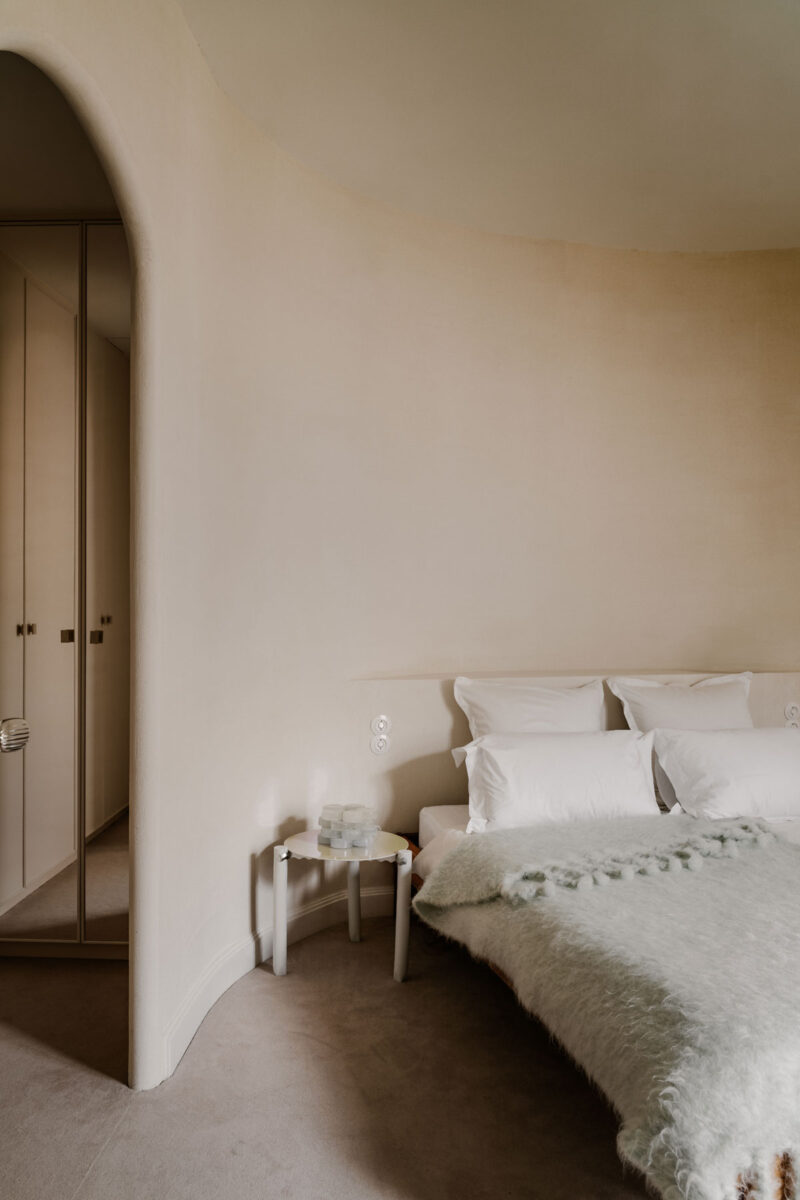
Tap the look…
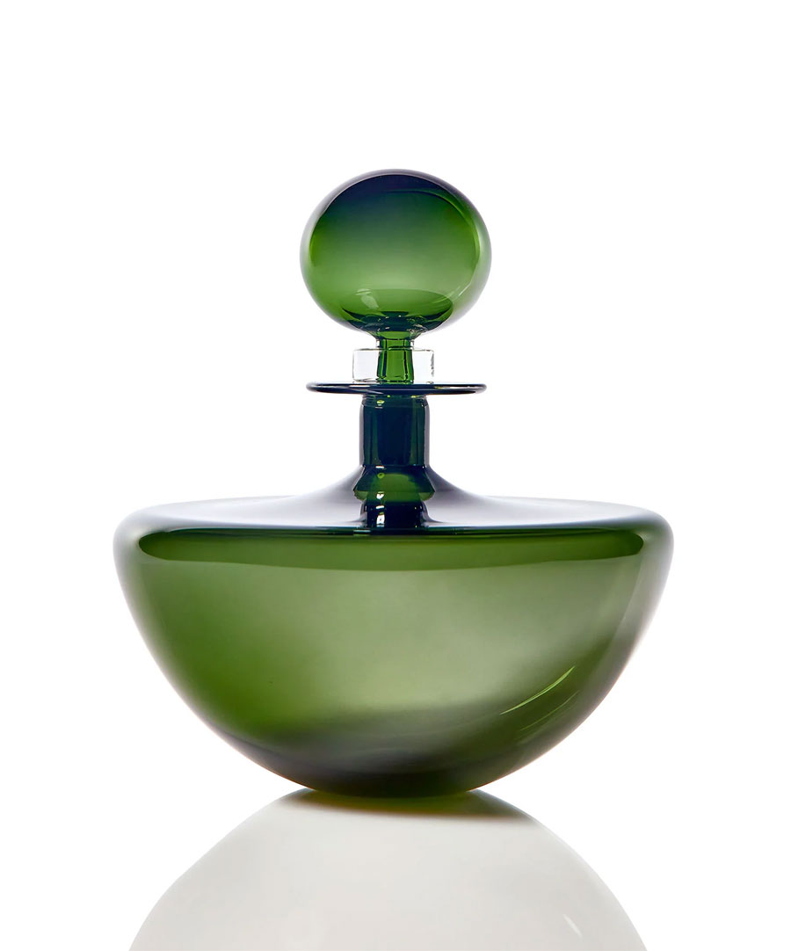
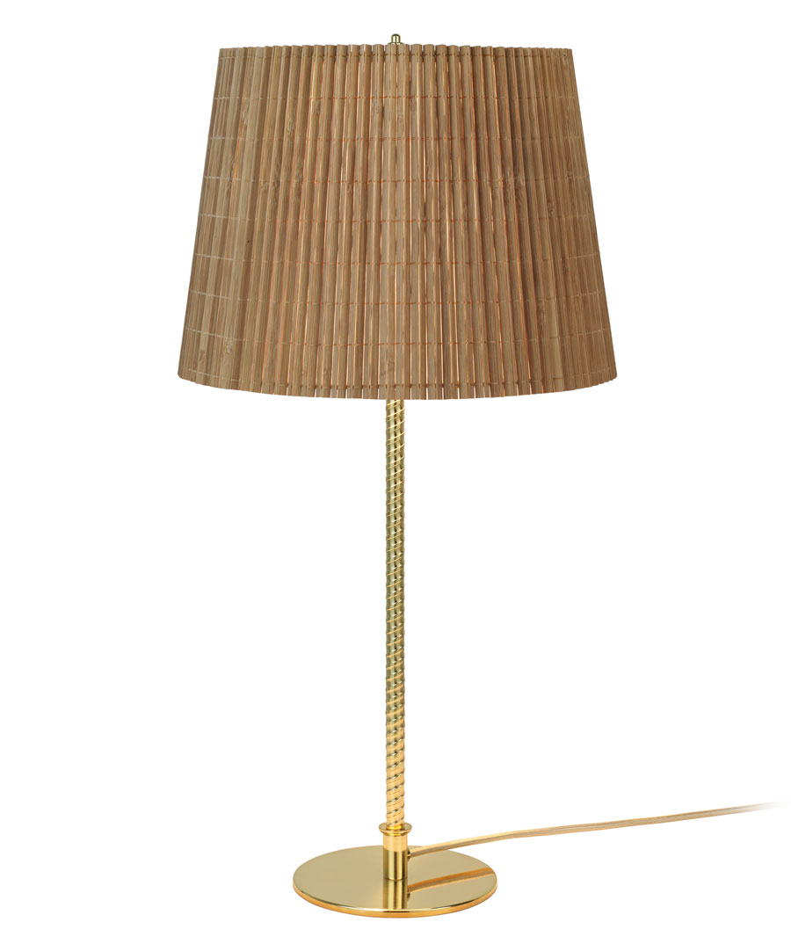
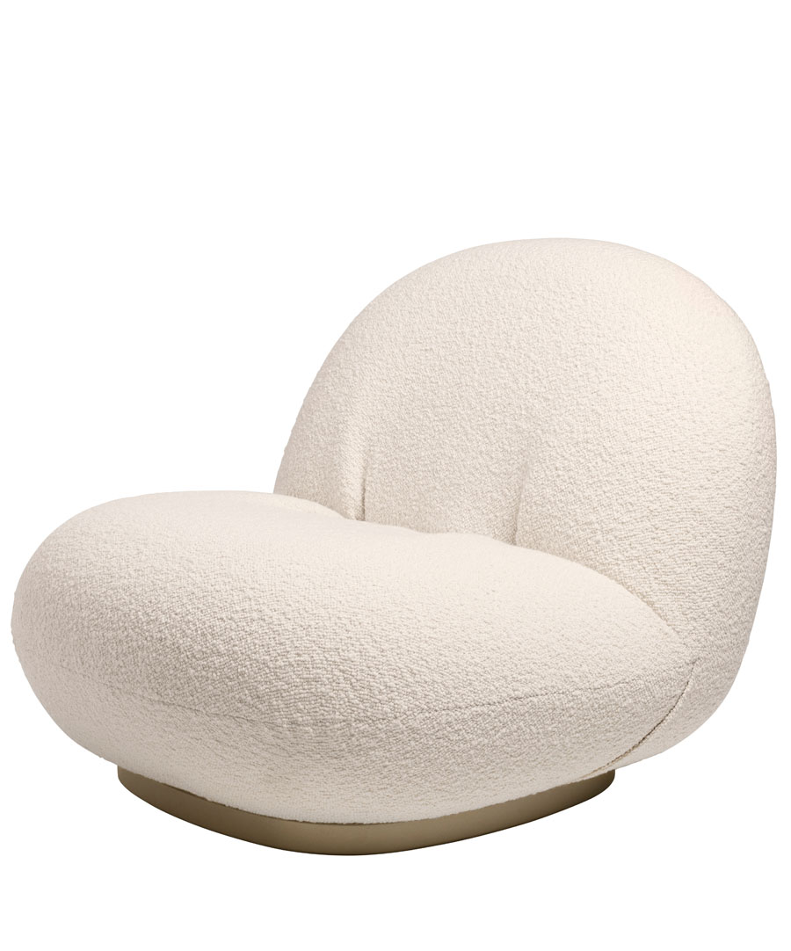
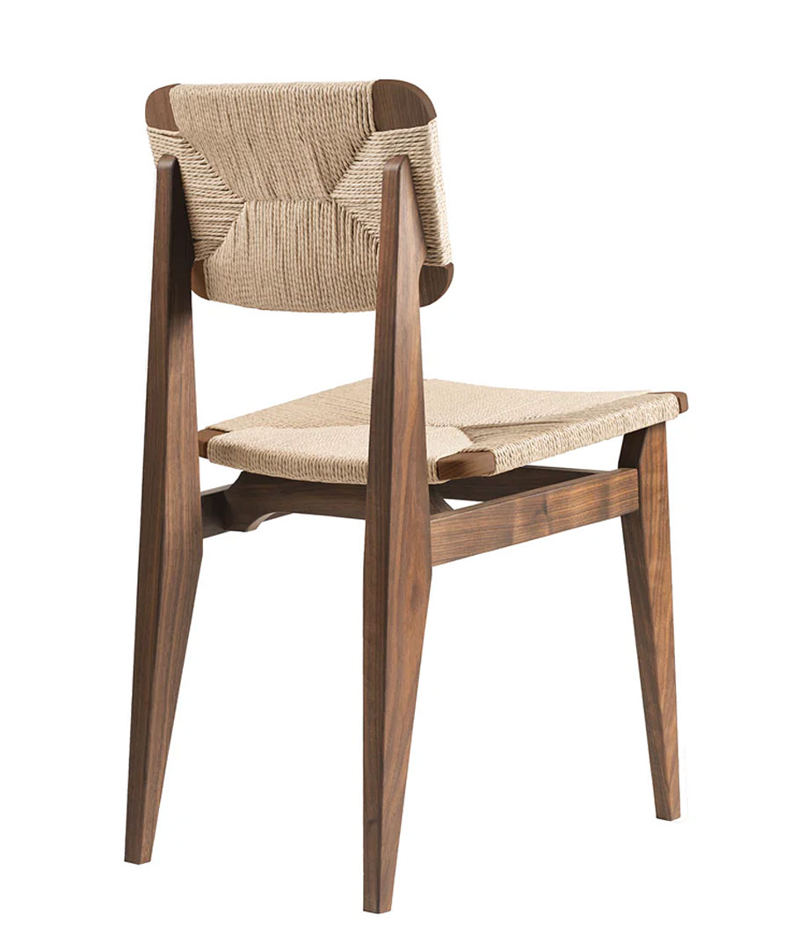
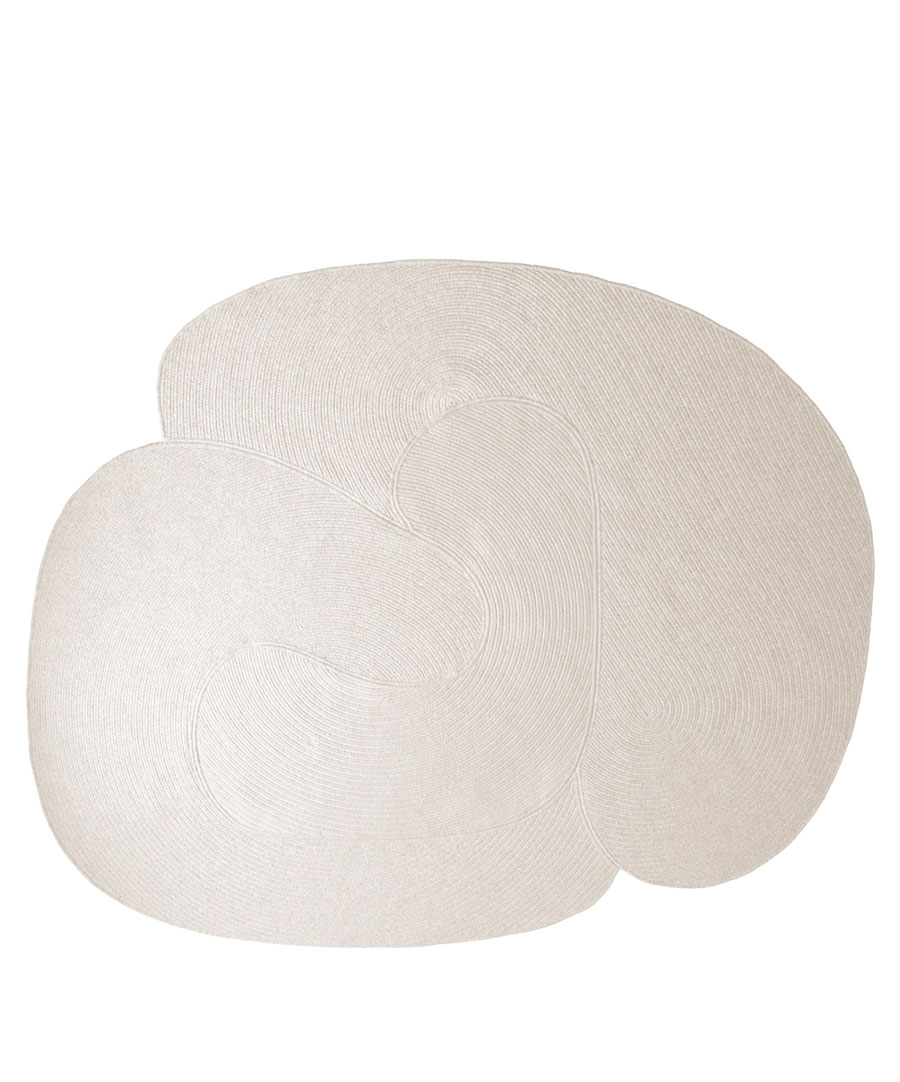
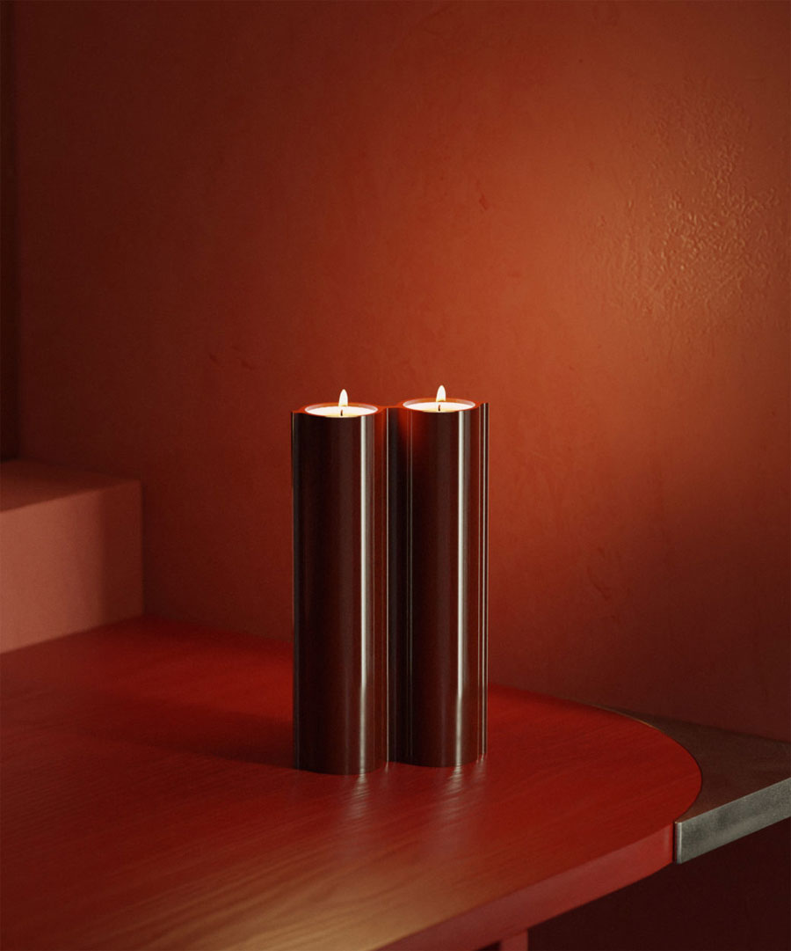
Design: Alicia Luxem
Photography: Amaury Laparra



