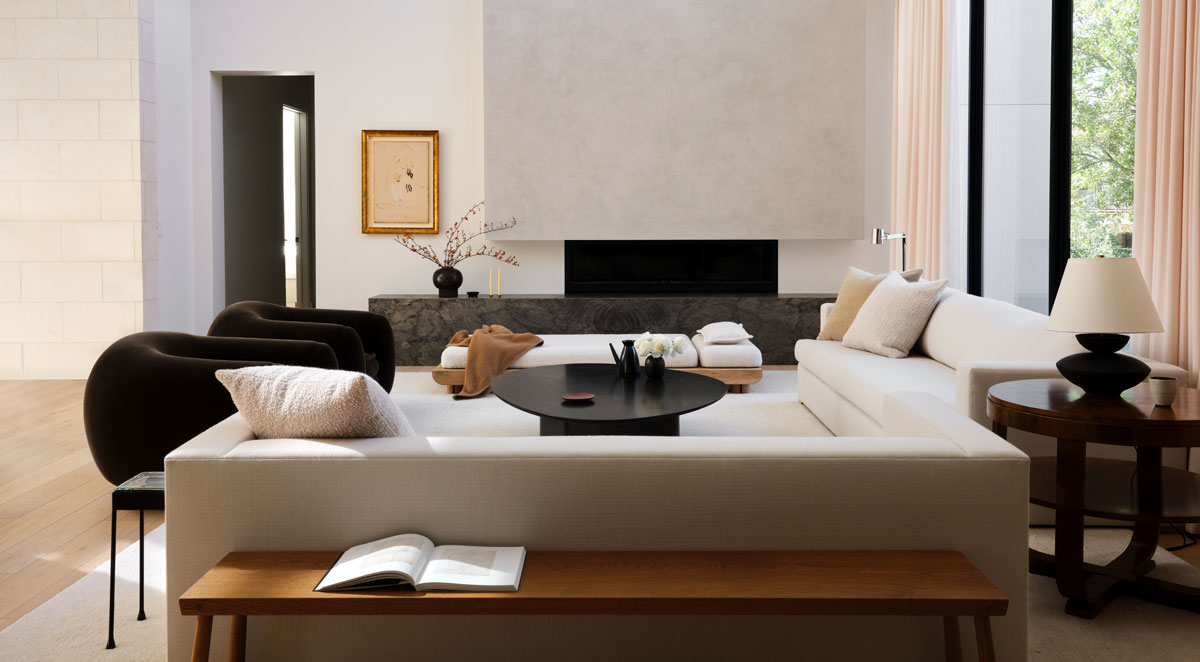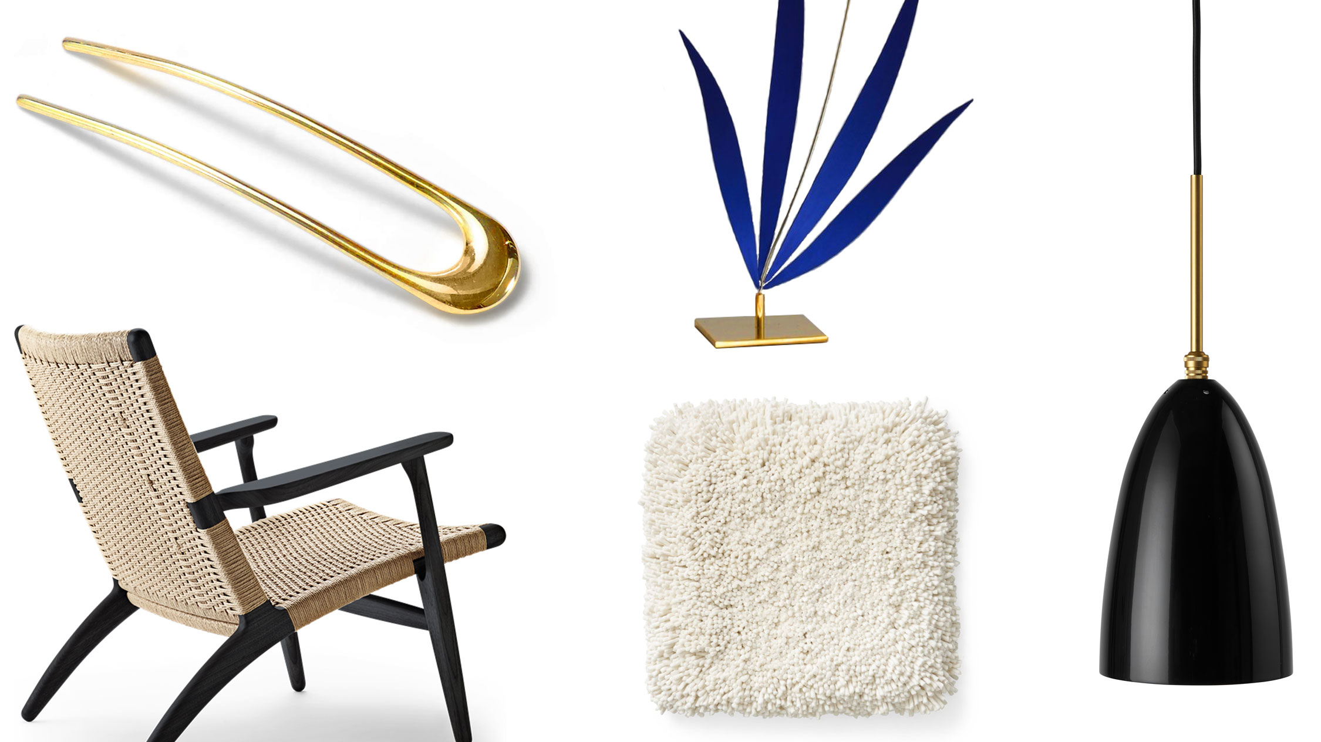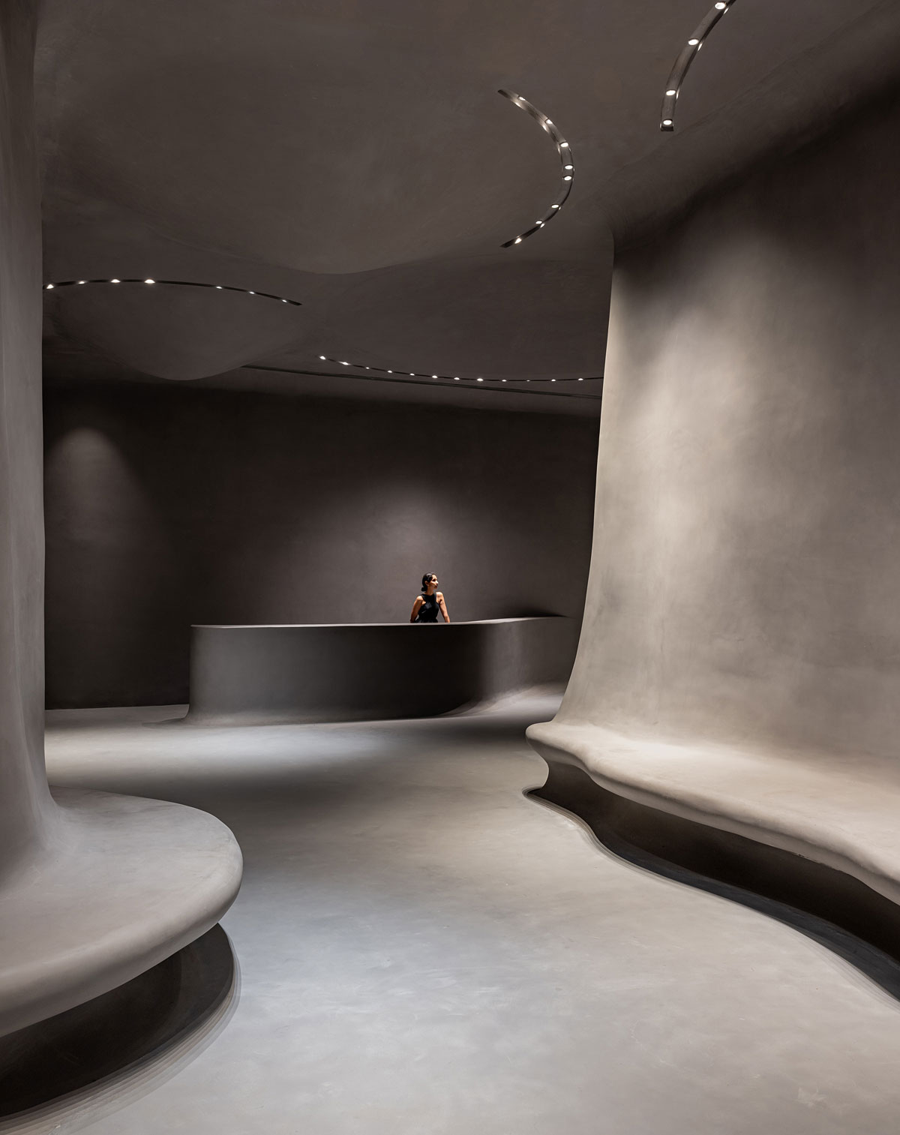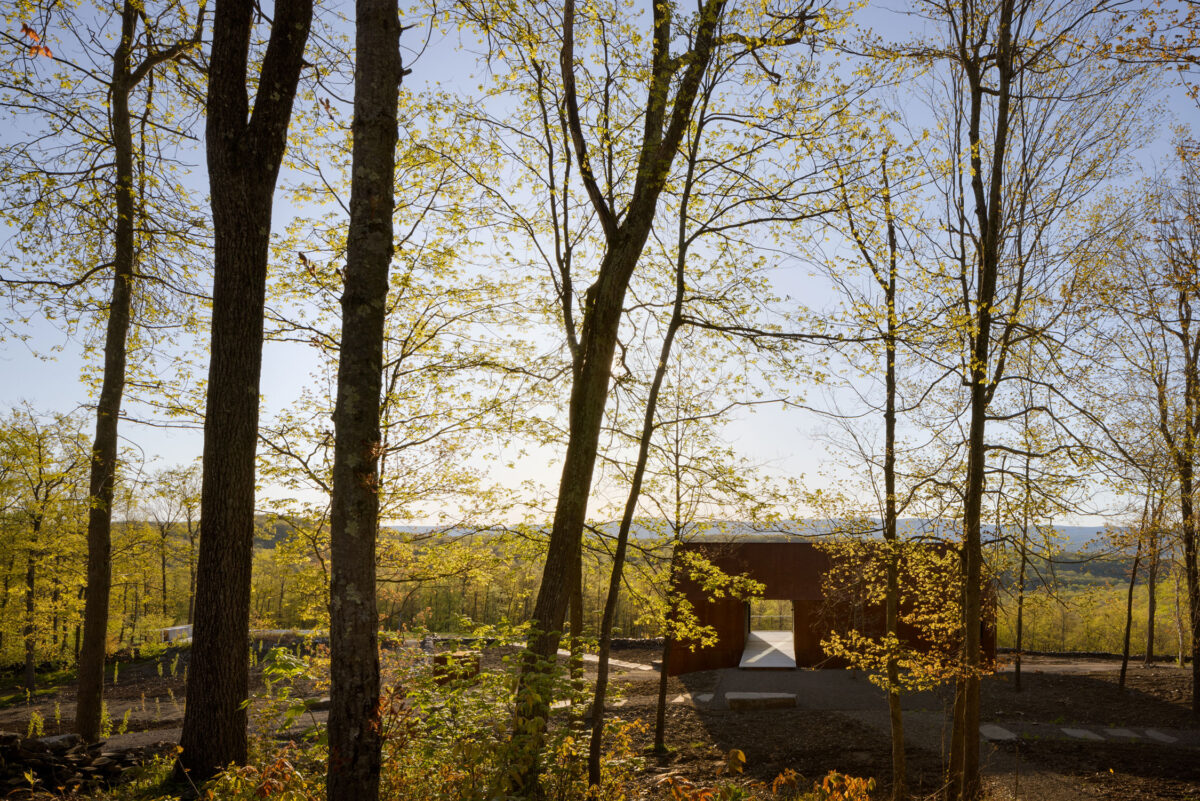
New York…
based studio, Worrell Yeung, is a relatively young practice in the world of architecture. Founded in 2014 by partners in both business and life, Max Worrell and Jejon Yeung, the firm has quickly built a reputation for thoughtful, innovative design—earning recognition that far exceeds its years. The firm’s local and international projects have included the design of a number of artists’ studios, as well as courtyard, loft and lake-side homes, all of which share in common a rich artistic style that verges on the cinematic, hinting at an education inspired by Jean Prouvé, John Pawson, Carlo Scarpa, Oscar Niemeyer and Tadao Ando. In other words, embracing all that is rational, unadorned, functional, brilliantly engineered and totally integrated with the landscape. At the core of the firm’s ethos is a deep commitment to simplicity and sustainability.
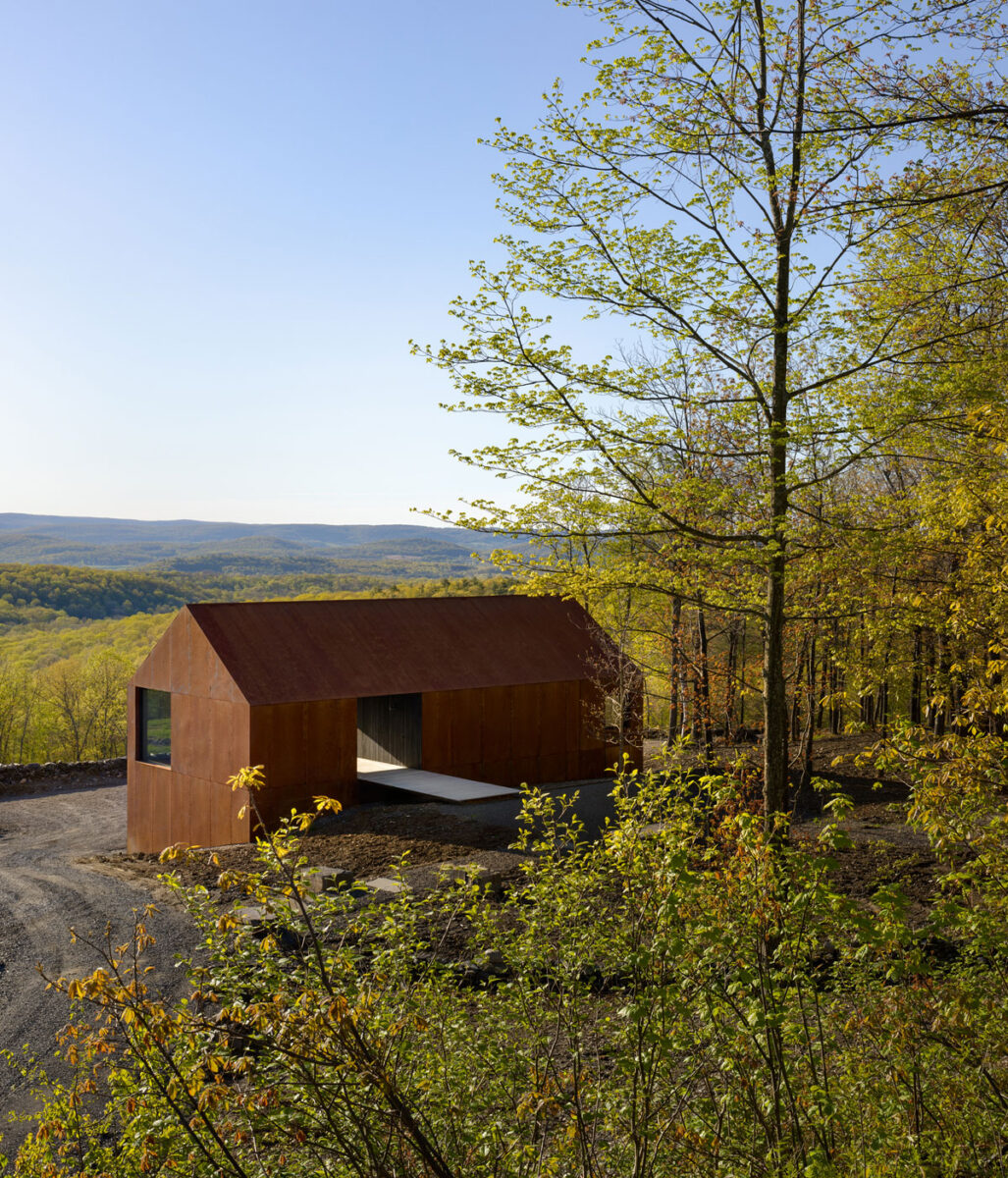
Ridge Barn…
is a contemporary new-build project that exemplifies the studio’s talent for designing modern homes grounded in cultural heritage. Guided by a keen artistic sensibility and inspired by traditional forms, the design seamlessly integrates into its natural surroundings, creating a harmonious blend of innovation and tradition. Designed as an outbuilding that serves as the entry threshold to a larger property called Ridge House, the Barn is set in the rolling hills of Columbia County, New York, offering sweeping views of the Taconic and Catskill Mountains. Small but perfectly formed, Ridge Barn is more than just an extension of a plot, it was conceived as a structure that both contrasts with and complements the main house with its own personality and carefully curated style. As Jejon Yeung, co-founder of Worrell Yeung, explains: “Our intention with Ridge Barn was to create something special for the owners—something that stood apart from the main house, yet remained in dialogue with its geometry and material palette.”

Reached by…
a long driveway, the form and foundations of this outbuilding draw inspiration from traditional timber-framed ‘bank barns’ native to the region—structures typically built into hillsides to provide access from both upper and lower ground levels. Reimagined as a sleek and tranquil space, Worrell Yeung’s contemporary interpretation is fully clad in Corten steel panels, a weathered material prized for its rich rust-colored patina, durability, and resistance to corrosion. This material choice enables the building to sit in quiet harmony with its surroundings, where amber hues and natural wood tones define the landscape.
At first glance, Ridge Barn might be mistaken for a Richard Serra sculpture, reflecting the architects’ clear inspiration from influential artists known for their organic, site-specific works. For instance, the paths leading to the main house and descending to the outdoor pool are framed by massive stone slabs embedded into the earth, creating a trench-like effect that pays homage to favorite land artists, Andy Goldsworthy and Michael Heizer.
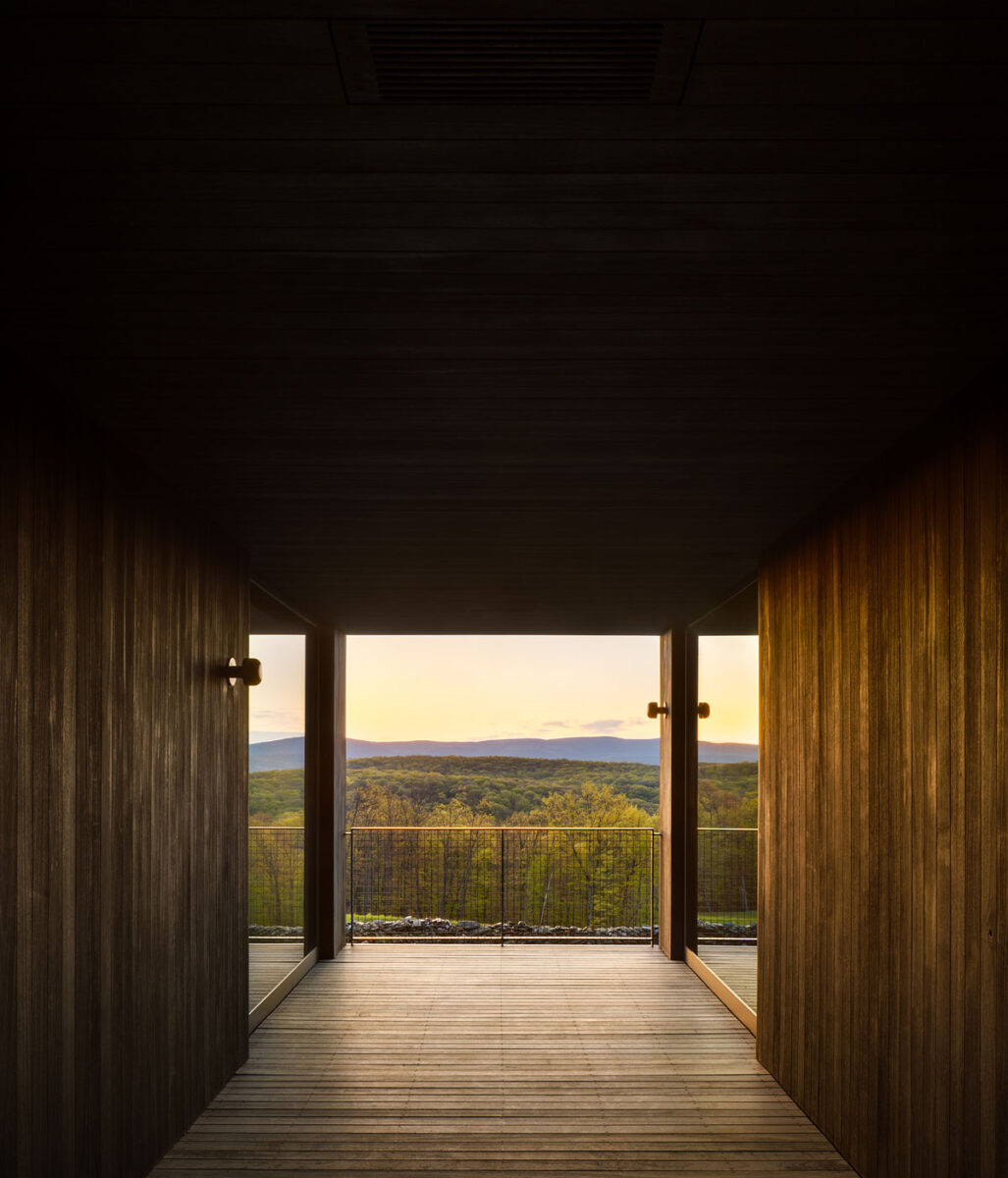
Shaped like…
a Tetris block, the upper level of the barn incorporates an open breezeway that frames an 8-by-8-foot view of the Taconic Mountains. A simple threshold ramp bridges the steep gap from entrance to parking plot, introducing a subtle sense of nomadism in the transition from forest to shelter. This central breezeway also facilitates circulation between two distinct zones: a fitness space and pool changing area to the left and an open-plan guest bunkhouse to the right. The lower level accommodates parking, a bike workshop and a wine cellar.
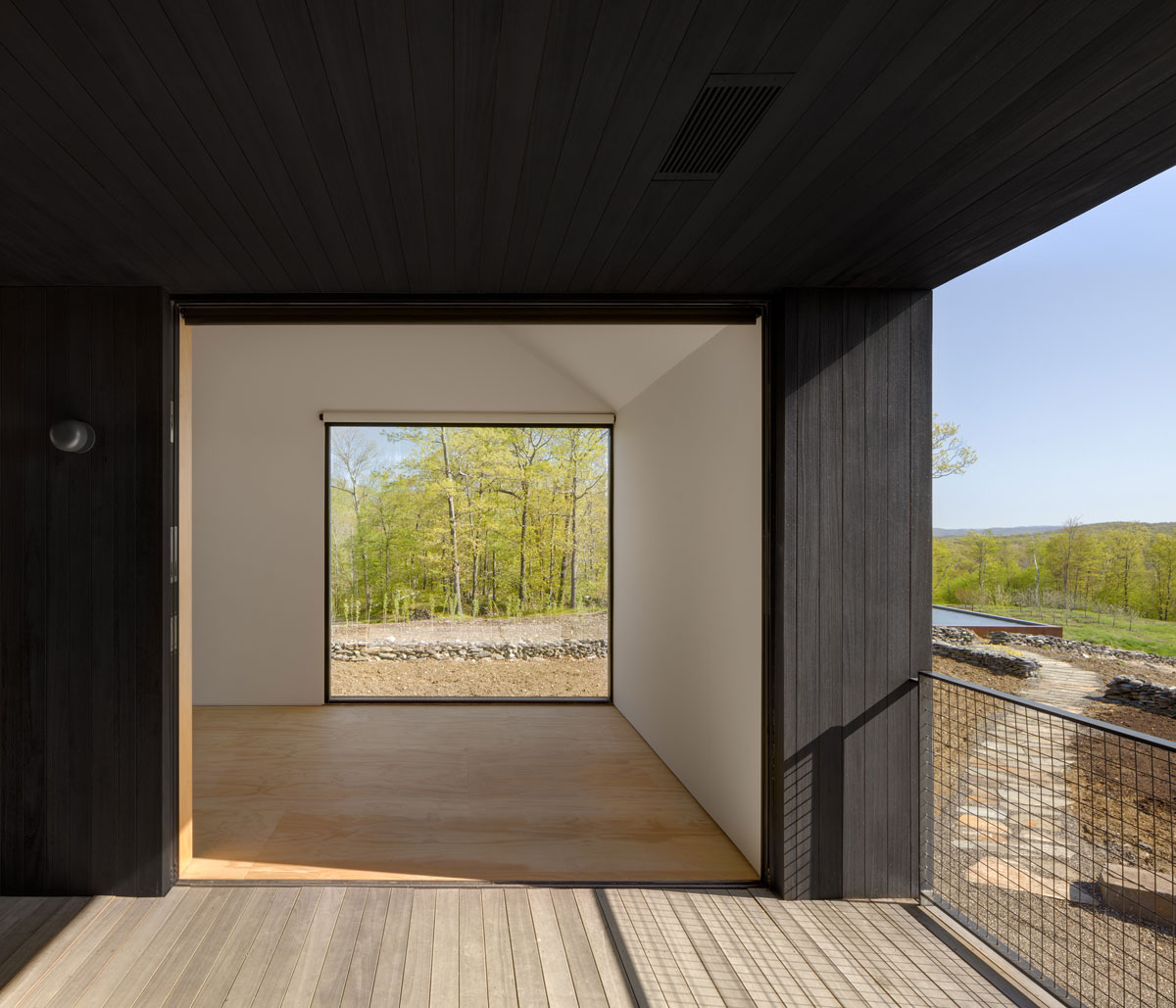
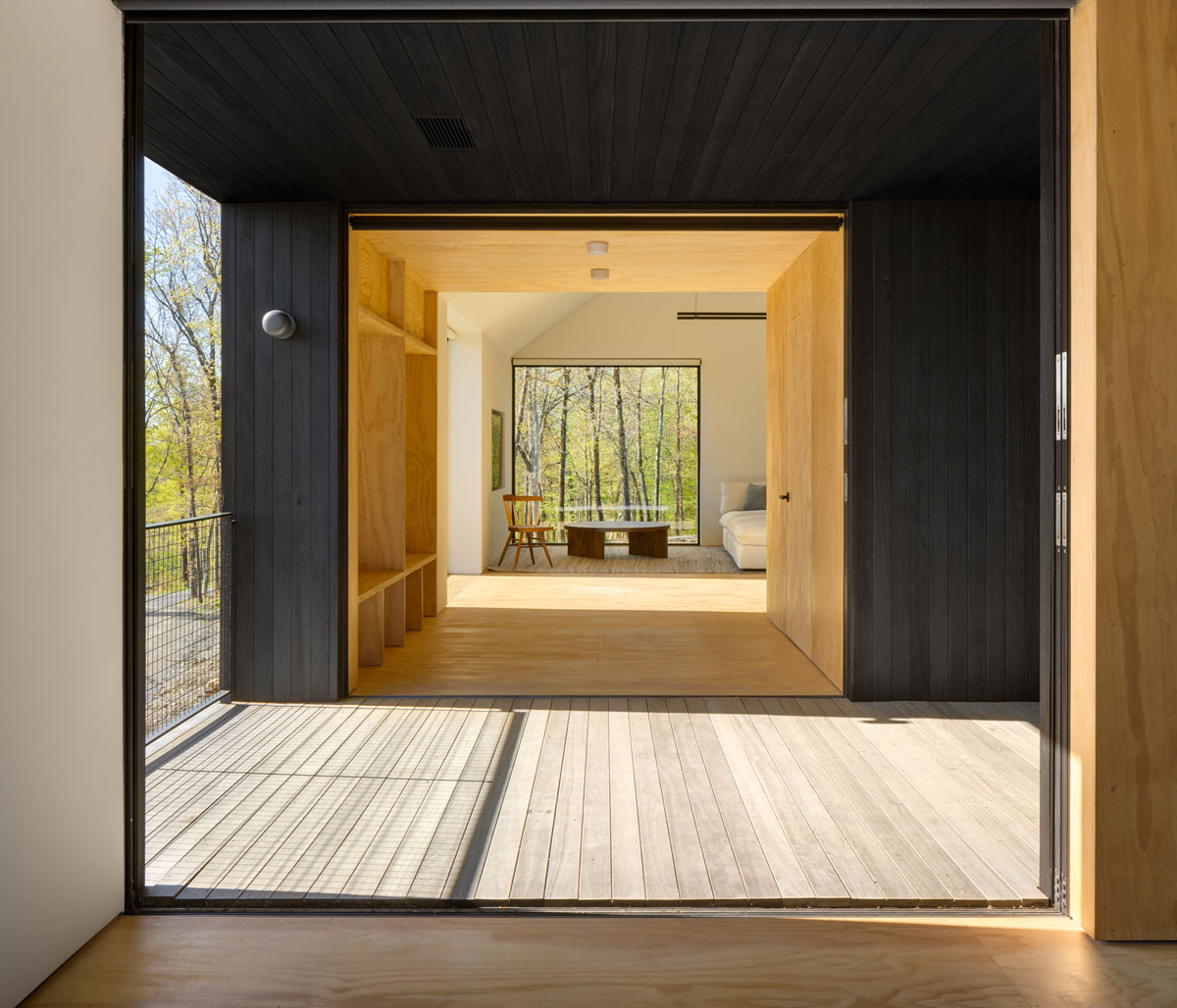
The building…
adopts a square perspective as its defining feature, employing a grid-based composition and geometric patterns to guide both its structural layout and decorative elements—including shelving, windows, and integrated storage. As a result, bright natural light sweeps through the space with quiet force, casting dramatic angular shapes and shadows that deepen the spatial experience. This feeling of seclusion, warmth and protection is further emphasized by the sharp contrast of tones between the external black vertical wood slats and the abundant use of warm golden wood indoors.
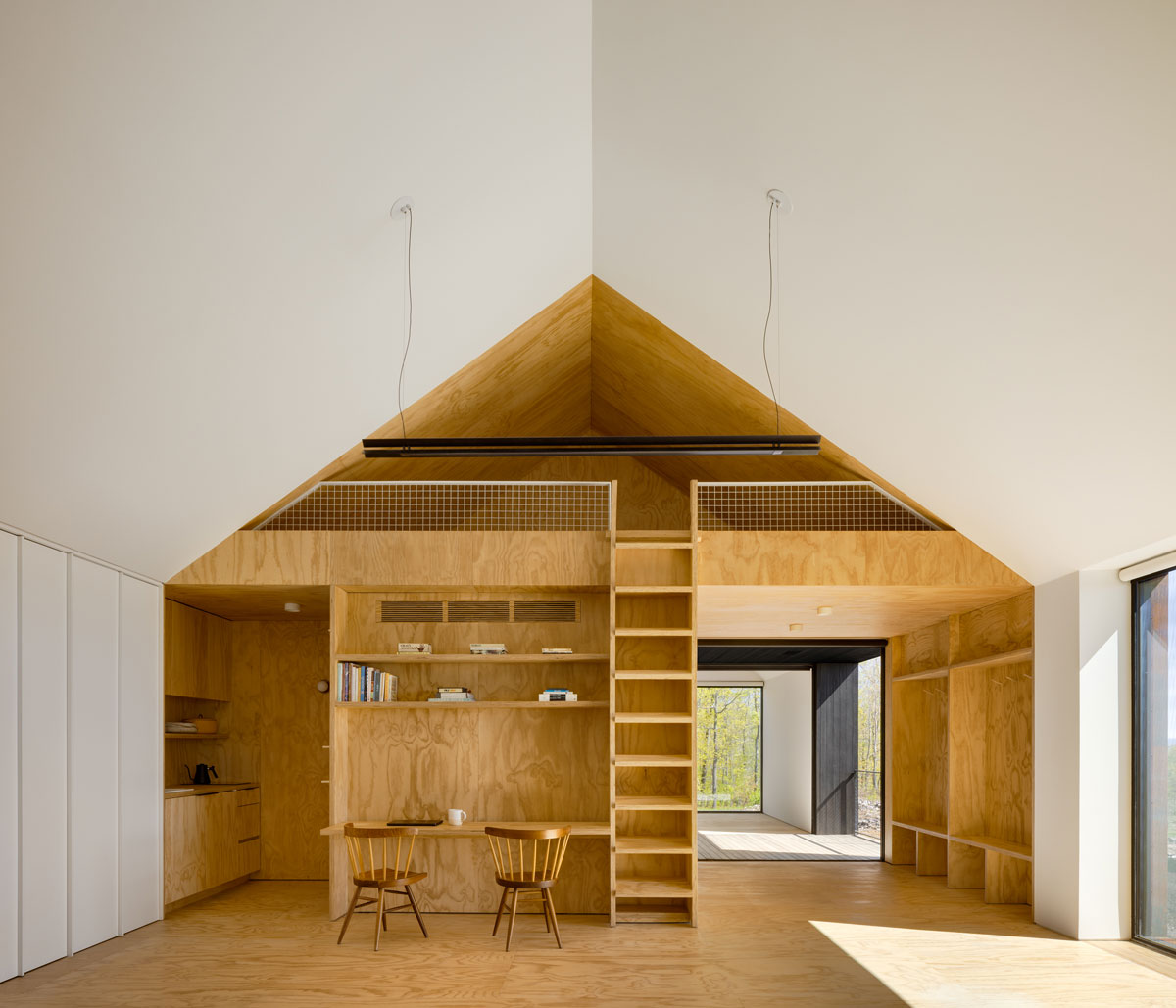
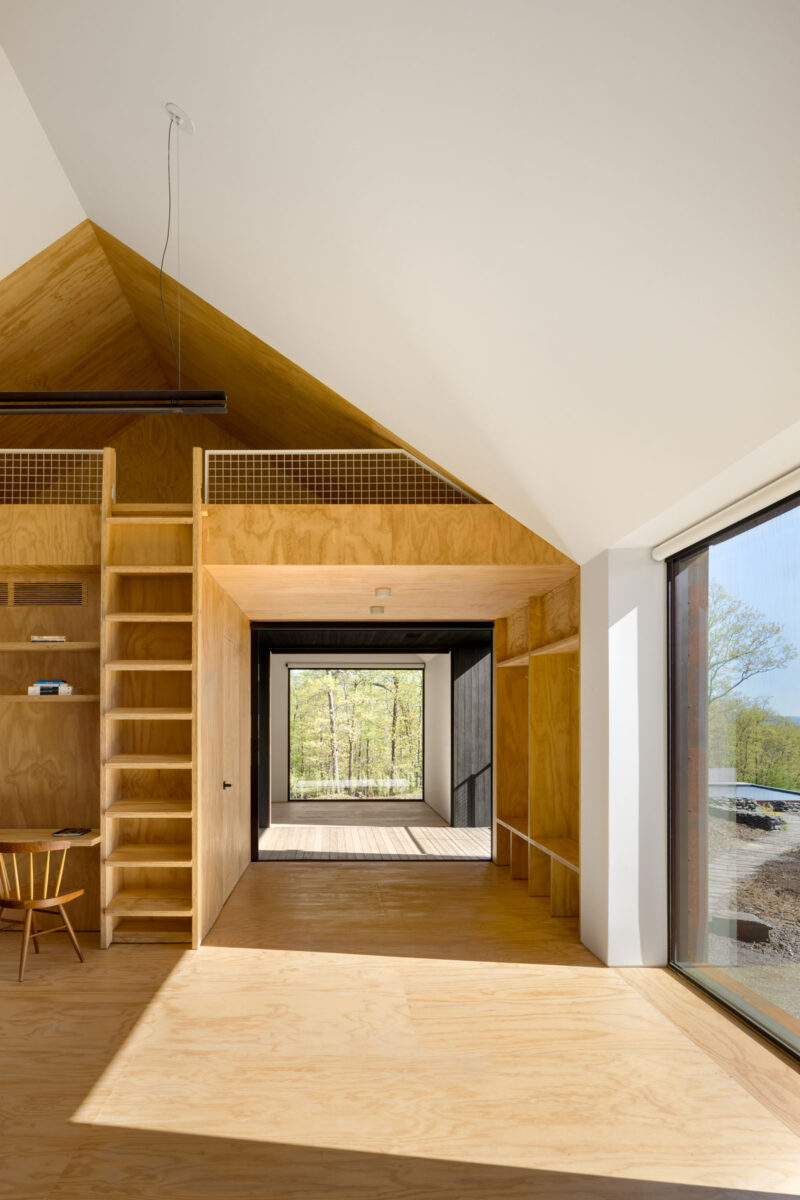
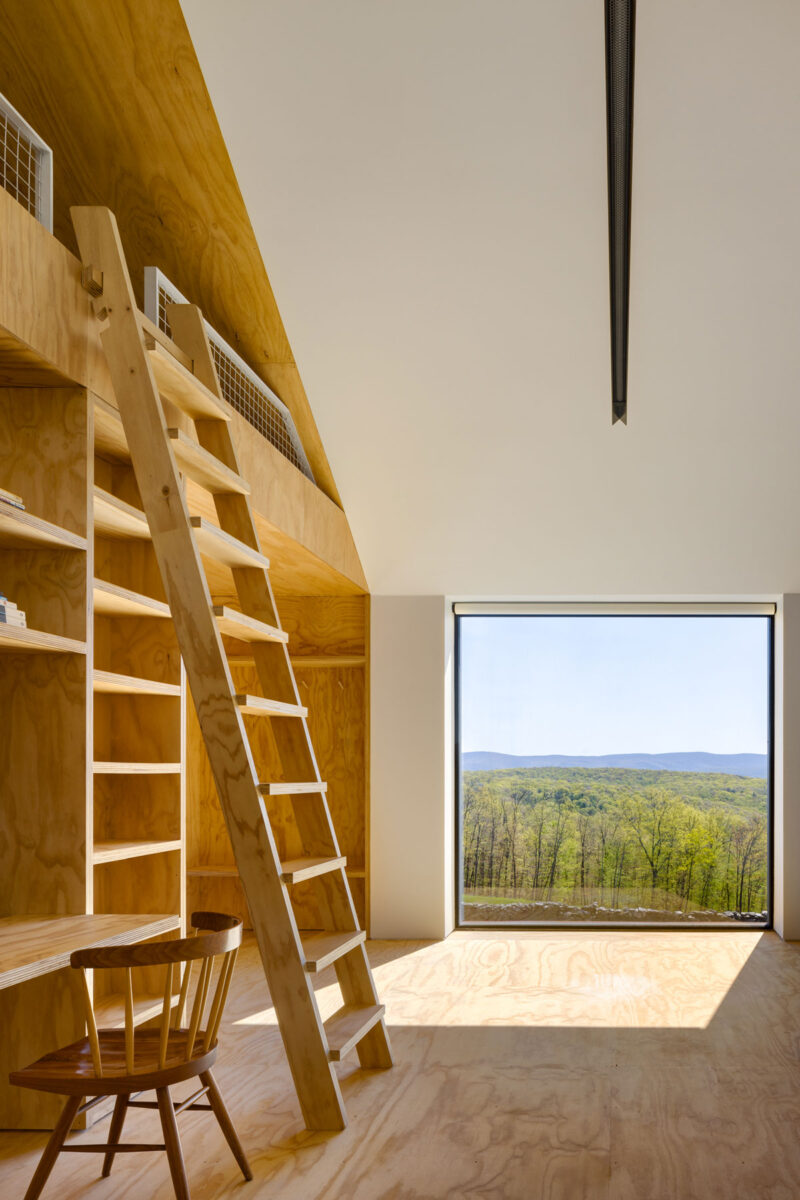
The studio…
bunk or ‘flex room’ – equipped with a loft ladder offering access to an elevated nook – has a ‘carved-out’ aesthetic, intricately compartmentalized and neatly tucked away from a corridor of light that streams in from a large square window. Framed by crisp white walls, the flex area creates the sensation of being in a room within a room, a spatial devise that visually extends the perceived dimensions of the floor plan.
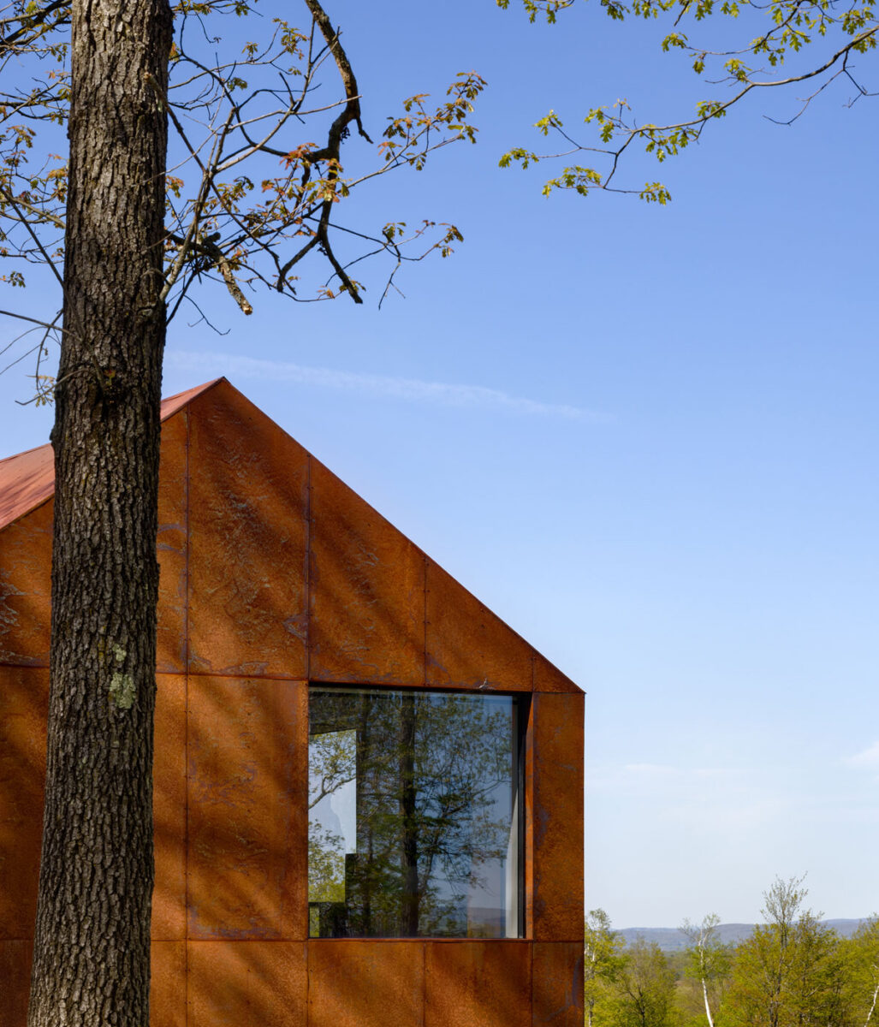
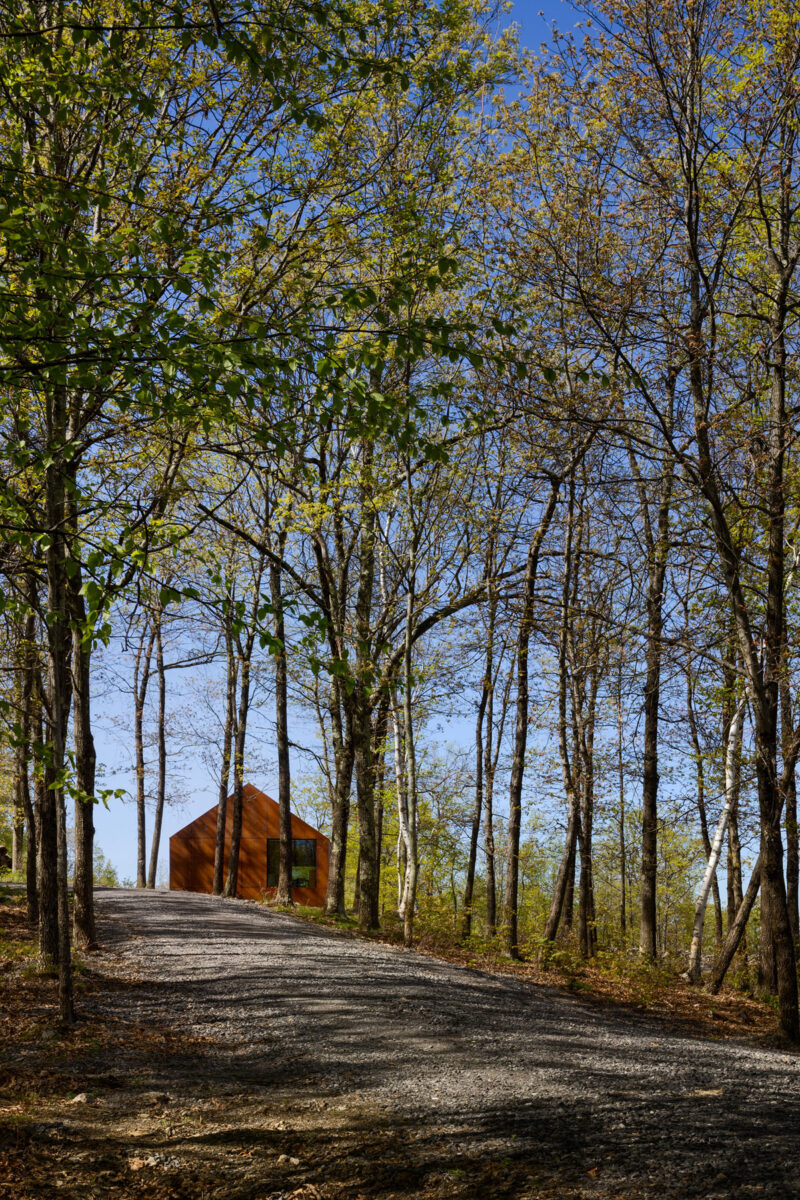
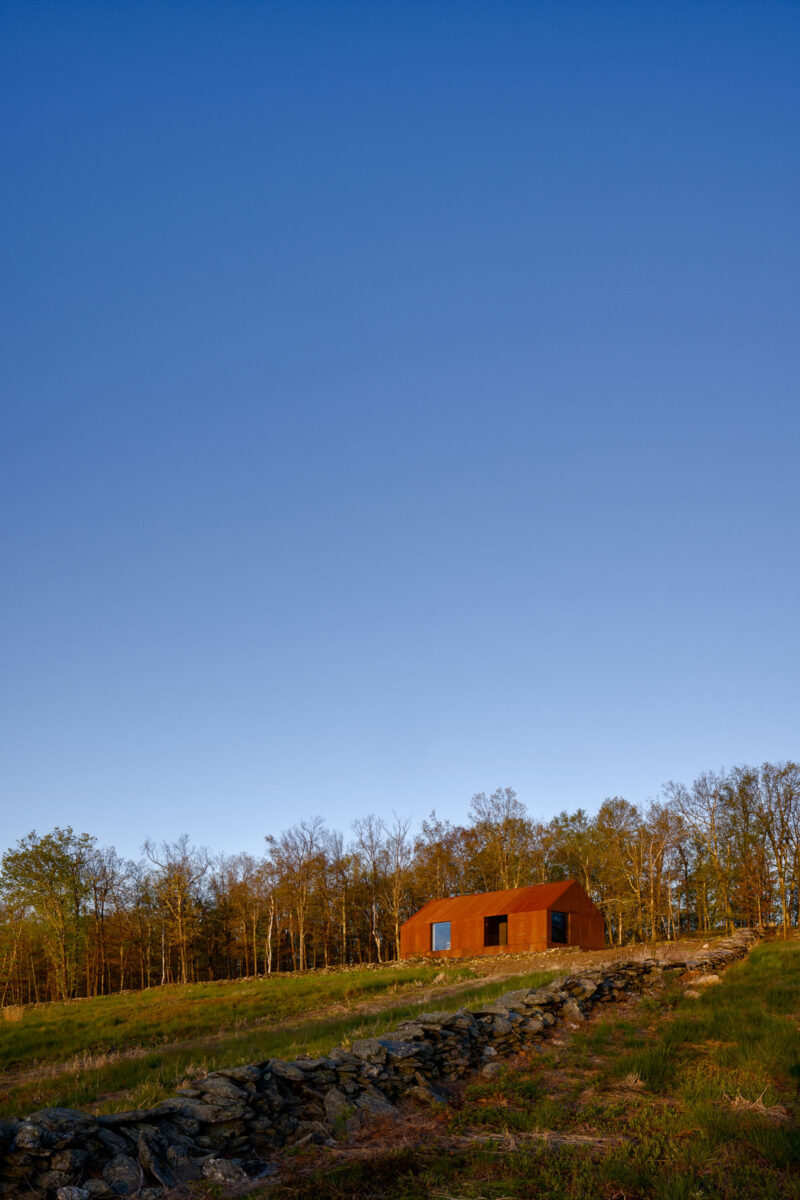
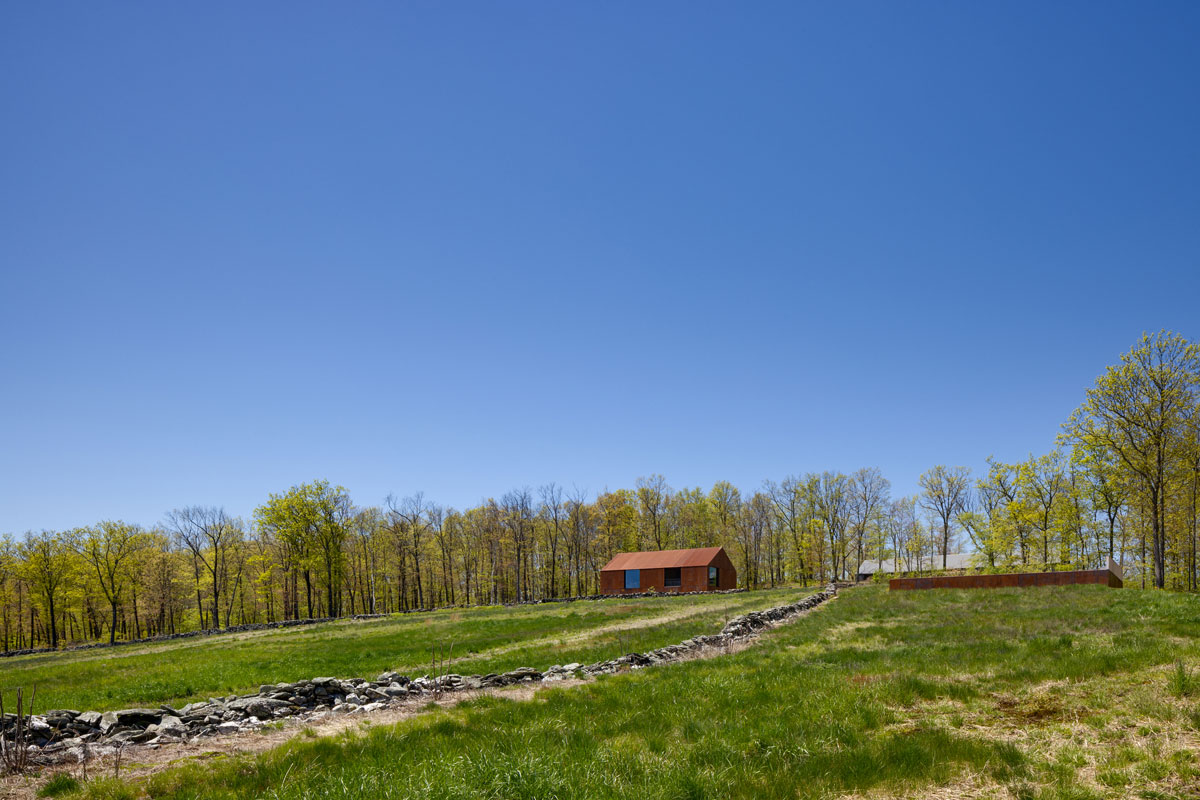

Outside…
a large pool is designed to appear “as an embedded object” set within the rolling terrain of this woodland paradise. Two of the pool’s sides sit flush with the ground, while the remaining edges—wrapped in Corten steel to match the barn’s exterior—drop down in alignment with the natural slope of the ground. The pool is framed by a wooden deck that doubles as a sun-lounging platform, reinforcing the project’s seamless integration with the landscape.
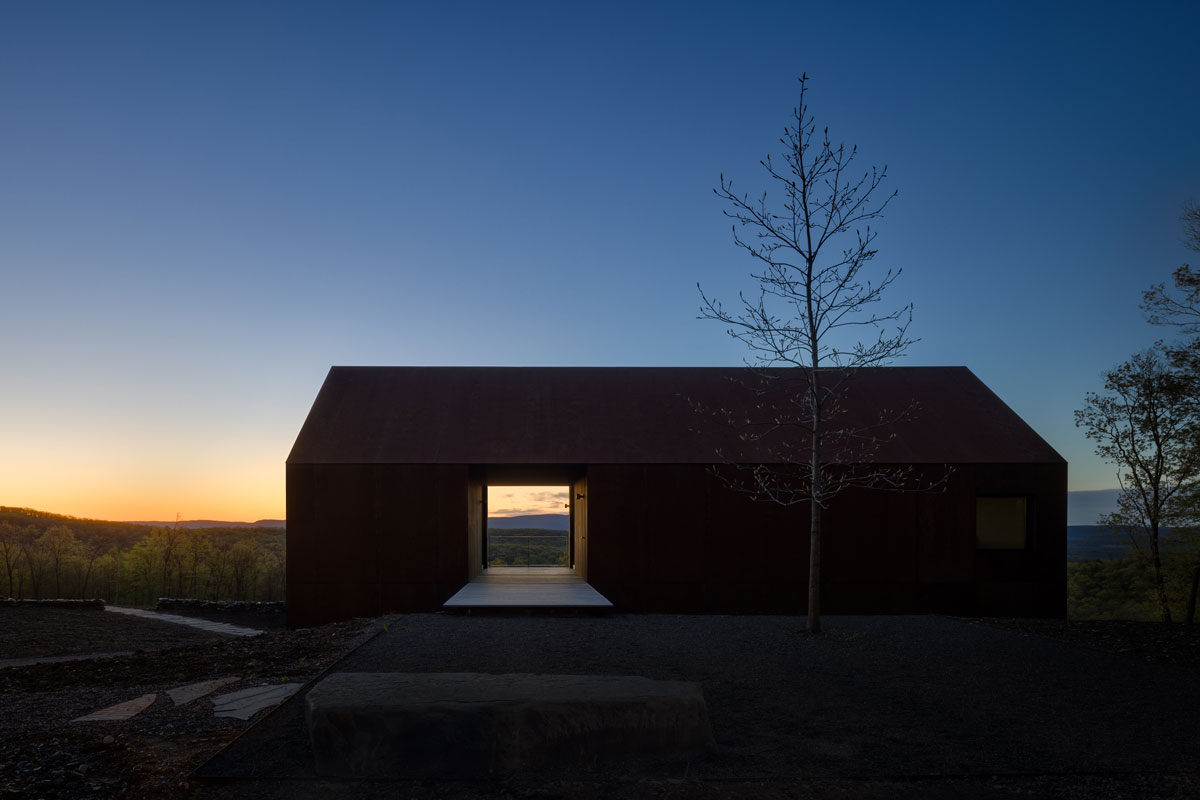
Tap the look…
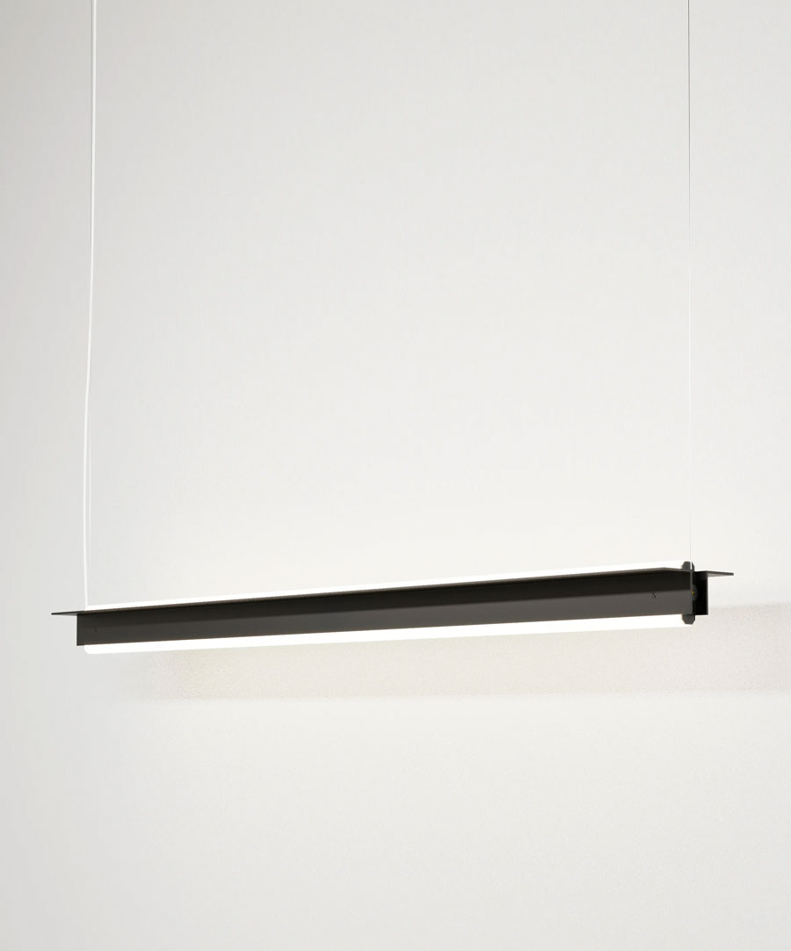
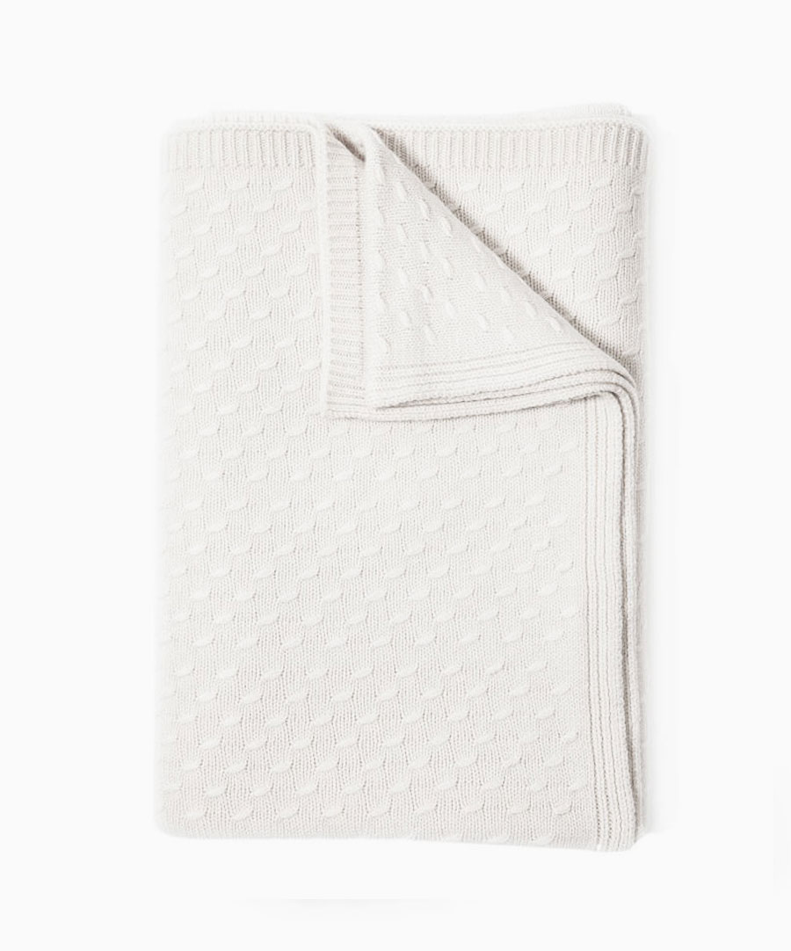

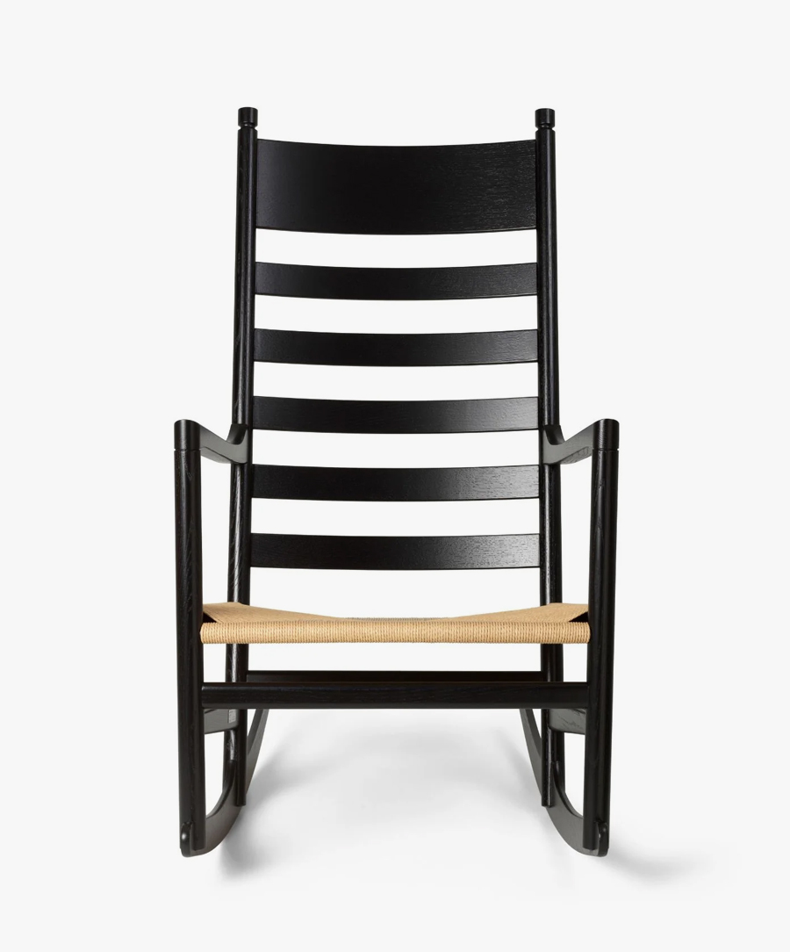
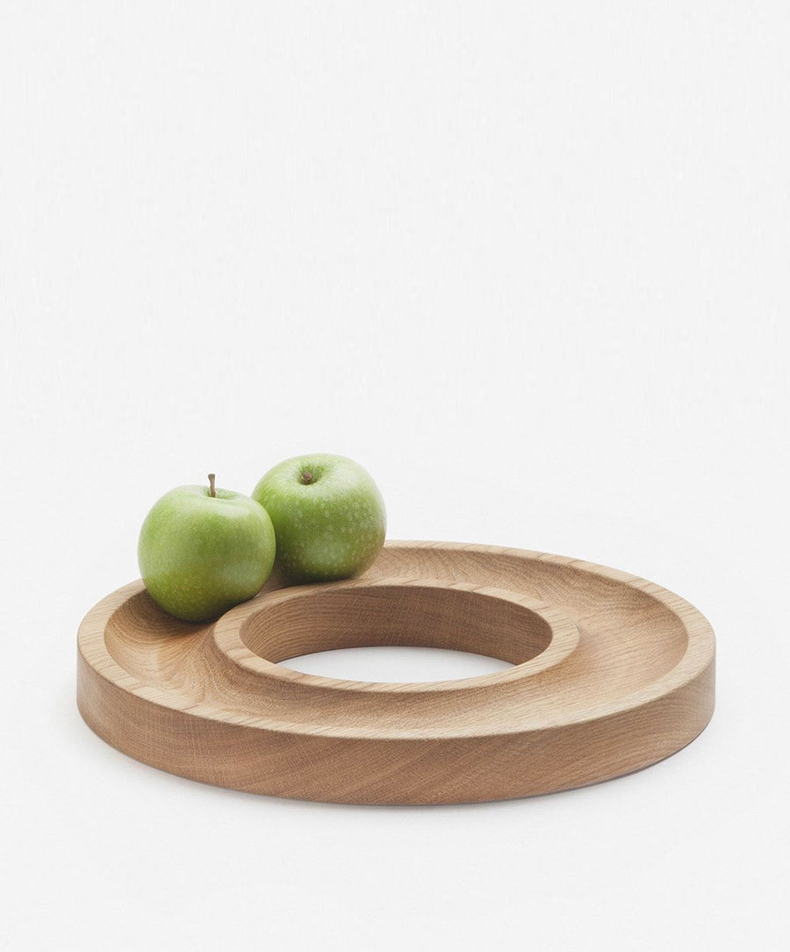
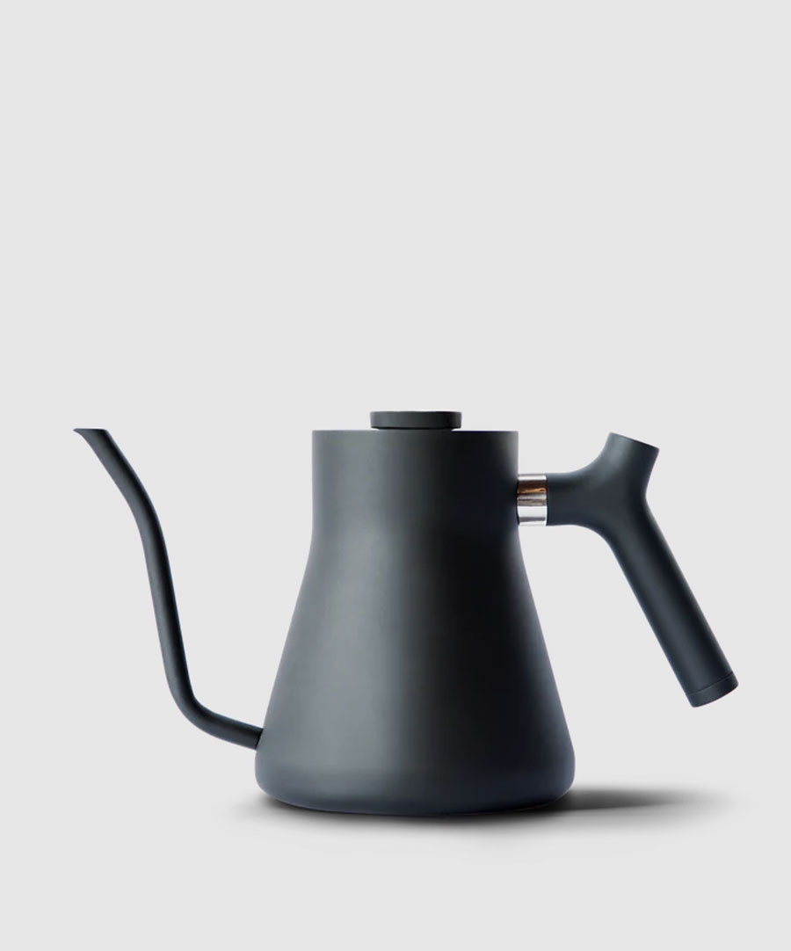
Architecture: Worrell Yeung
Interior Design: Colony
Landscape Architect: Understory Landscape Architecture
Engineers: TYlin
Contractor: Heitmann Builders
Photography: Rafael Gamo



