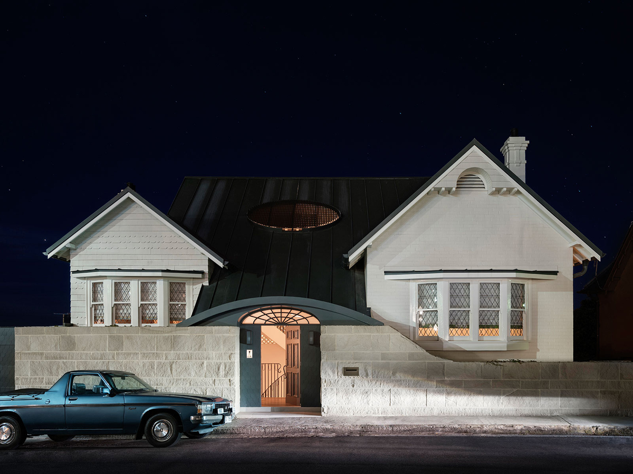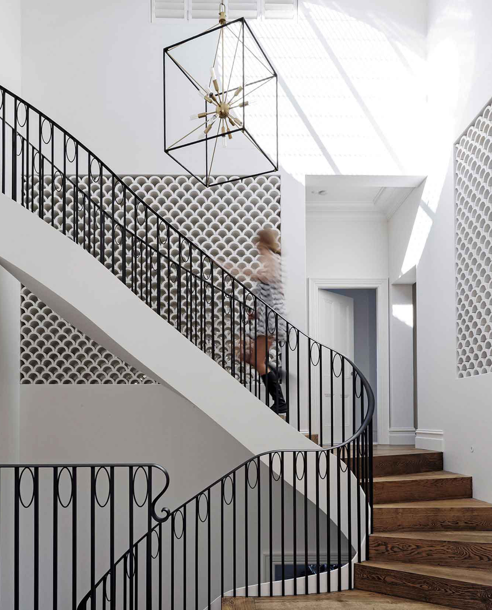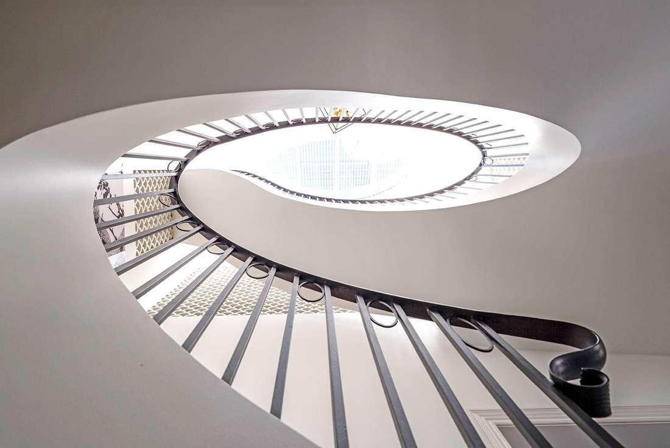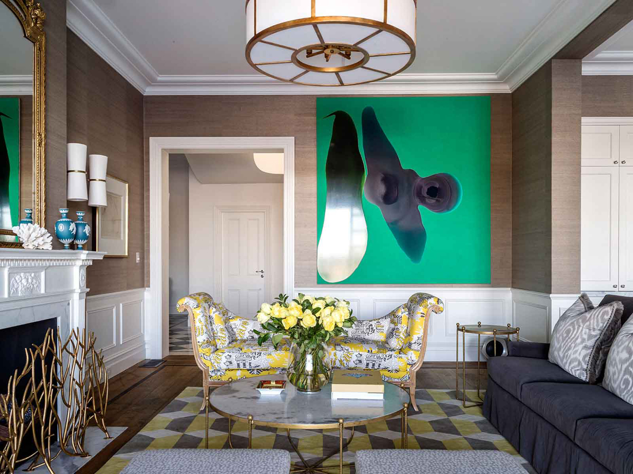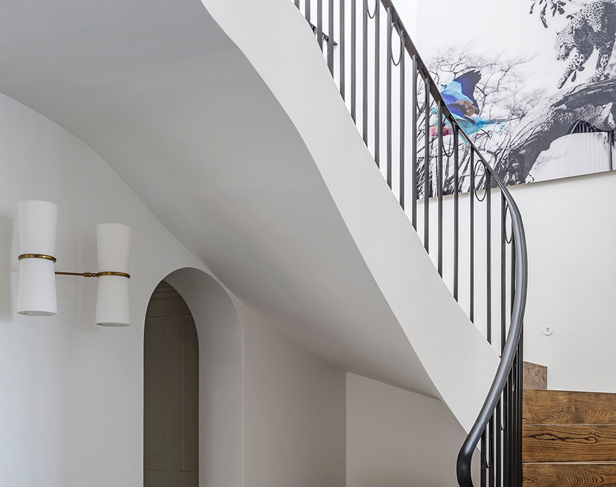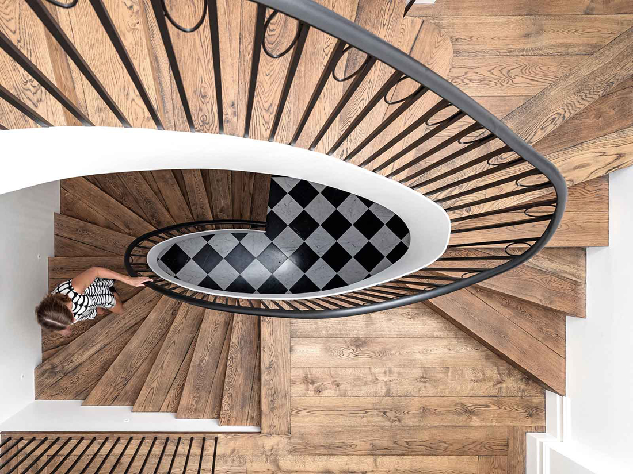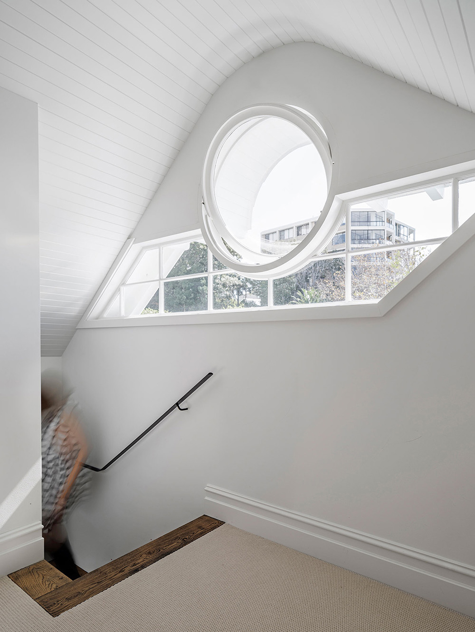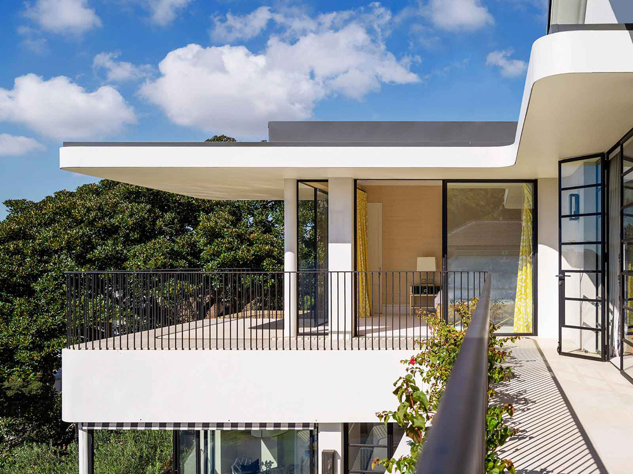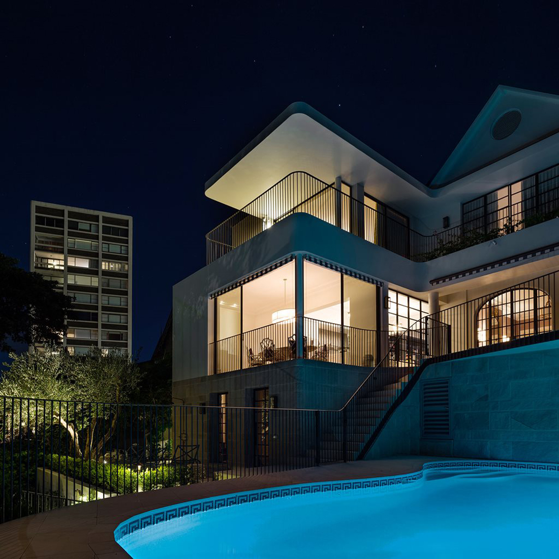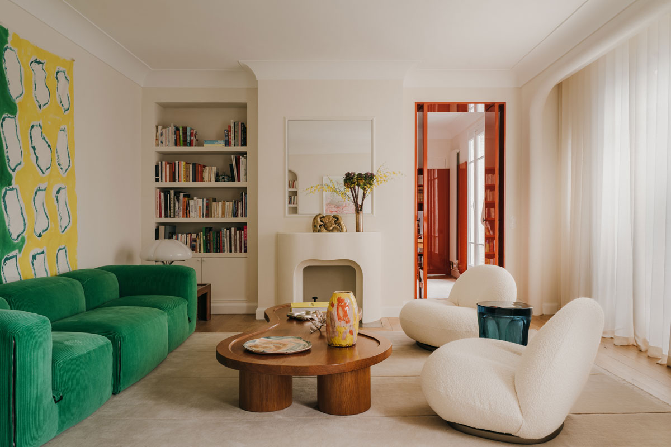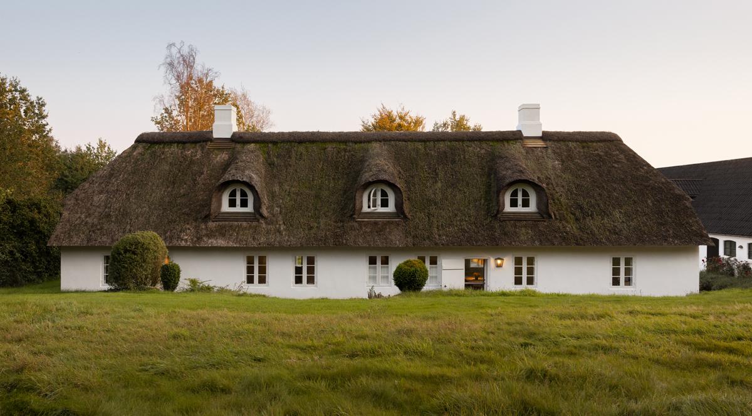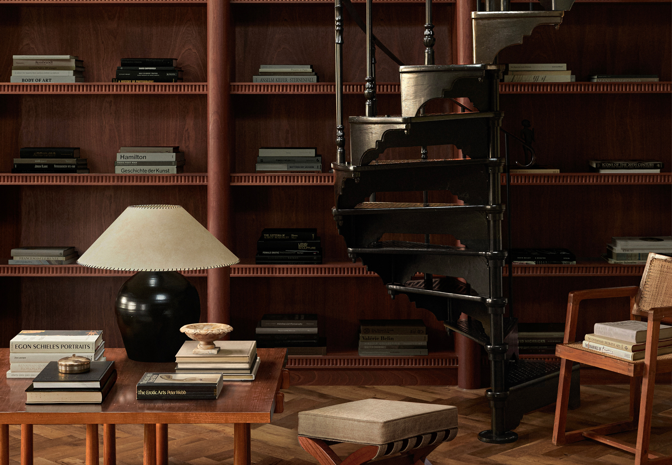PERCHED ATOP…
a dramatic rock outcrop overlooking New South Wales’ harborside Double Bay, lies a turn of the 20th century home bearing all the marks of its years. For three generations the Queen Anne style residence has served as home to a single family – enduring a series of additions and alterations as the house expanded and adjusted to modern day living. On the heels of a recently failed redesign and a series of 1970s and 80s additions, the residents tapped Luigi Rosselli Architects for a refresh that would continue to set the family stage in a modern yet cohesive way…
THE CLIENT…
and design team opted for a nip-tuck approach to the renovation – focusing on the creation of a three story atrium where a small courtyard once stood. To accommodate the new stairwell, the center facade was extended to the street front while the flanking facades were left intact with their early 1900s brick, shingle cladding, and Elizabethan leadlight windows.
UPON ENTRY…
guests are greeted by a dramatic Piranesi-inspired staircase winding down to the ground living area and up to the bedrooms and attic. Despite the need for a highly functional staircase, the architects took great care to absorb challenges like landings without interrupting the seamless visual flow. The final elliptical form is defined on three sides by the brick walls of the former courtyard. To help soften this monolith, the architects designed fish scale-patterned screens out of off-the-shelf terracotta half pipe. This playful motif is foreshadowed street side in the scale-embellished zinc entry door and garage gate.
OUT BACK…
the Queen Anne’s facade gives way to a 1980s extension. Luigi Rosselli updated the look with a series of new steel windows, cantilevered roof structures, and balconies punctuated by a clean-line balustrade. Below, a vibey 1970s pool speaks to the home’s eclectic evolution while a flanking terraced garden by Will Dangar brings it all back down to earth in a frame of lush greenery marked by an ancient, gnarled olive tree.
Design Architect: Luigi Rosselli
Project Architect: Simon Hassall
Interior Designer: Stephanie Conley
Landscaper: William Dangar
Photography © Justin Alexander


