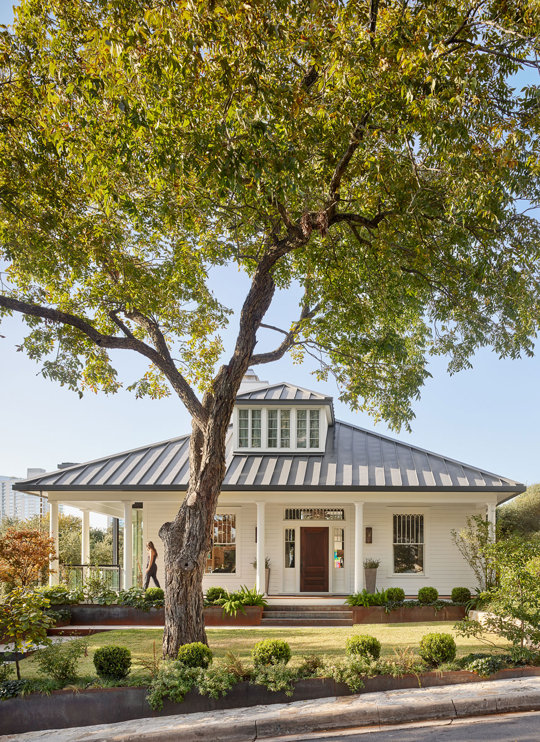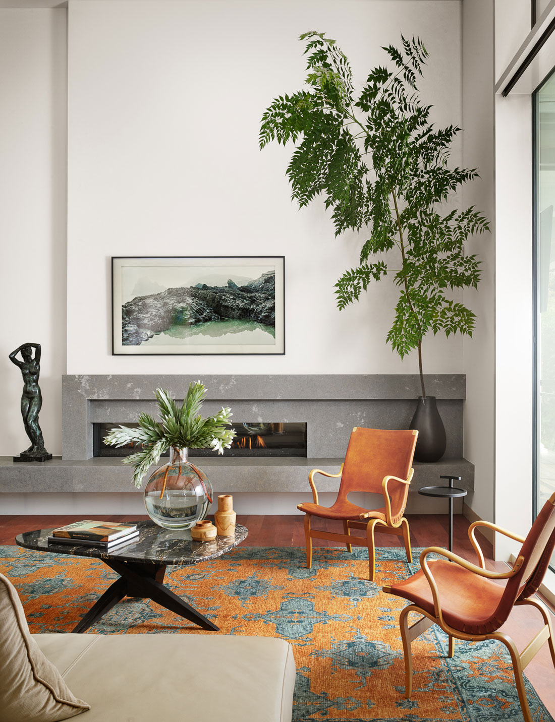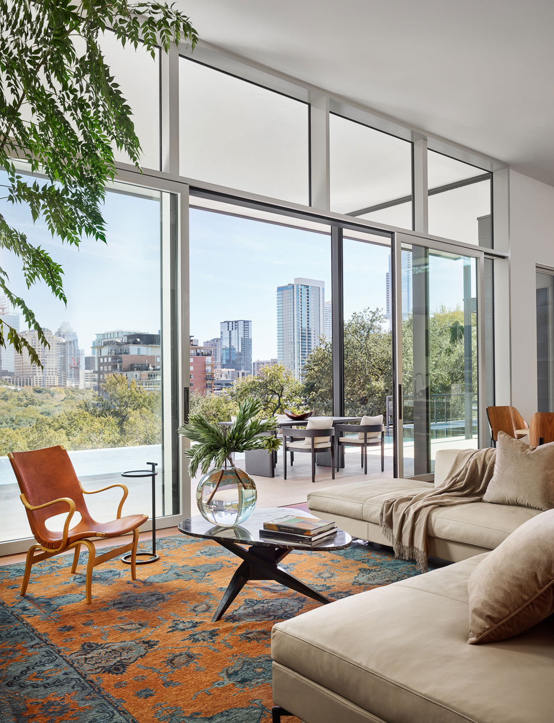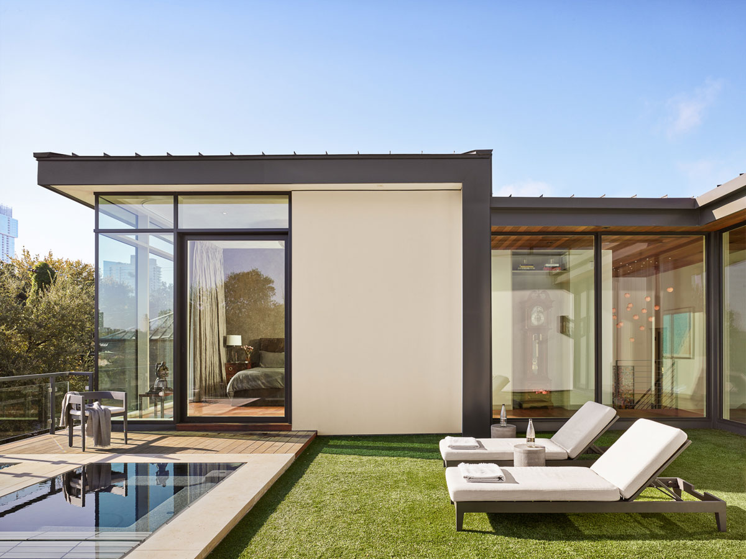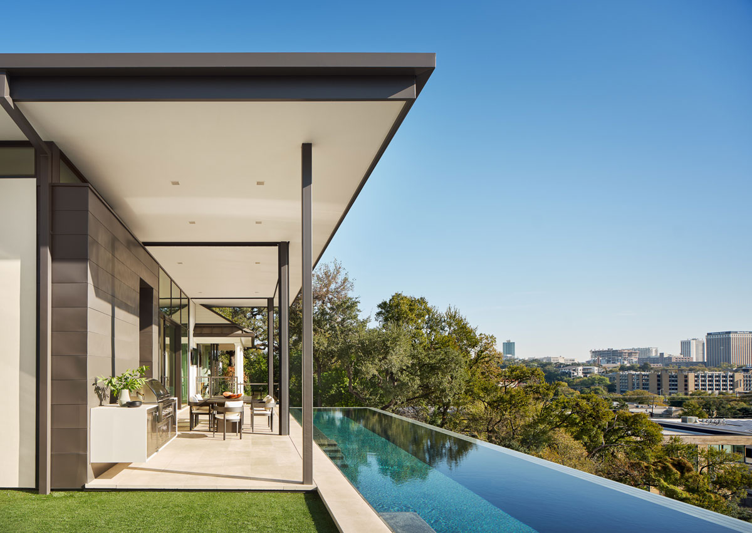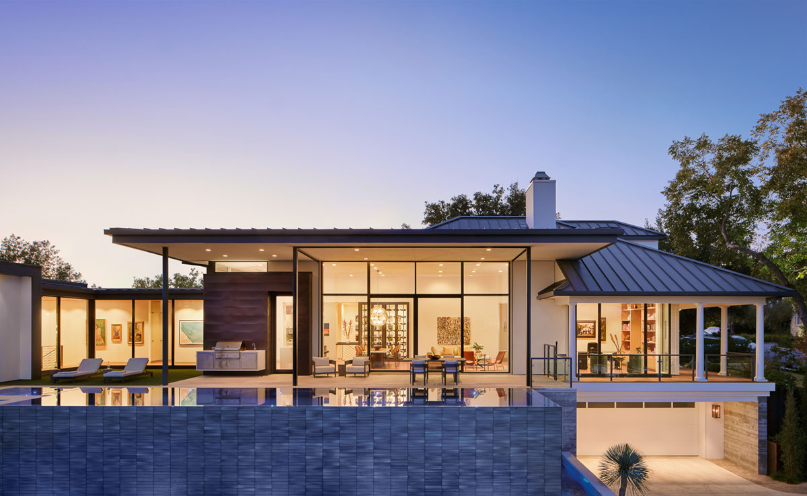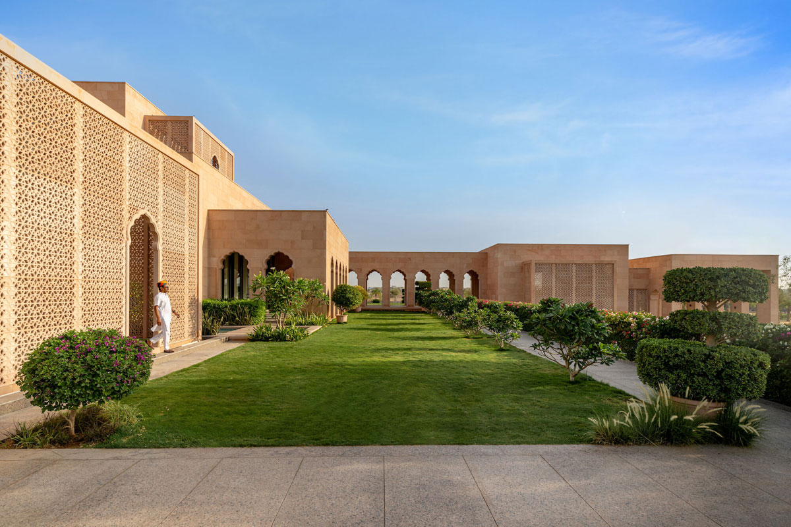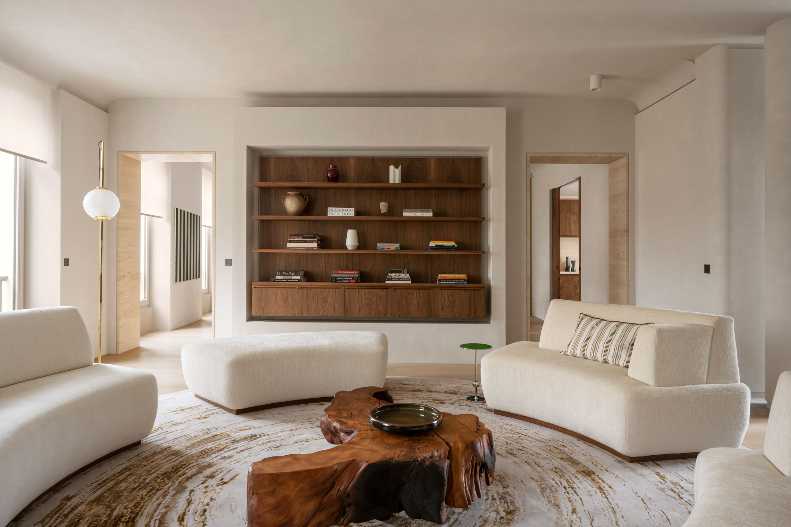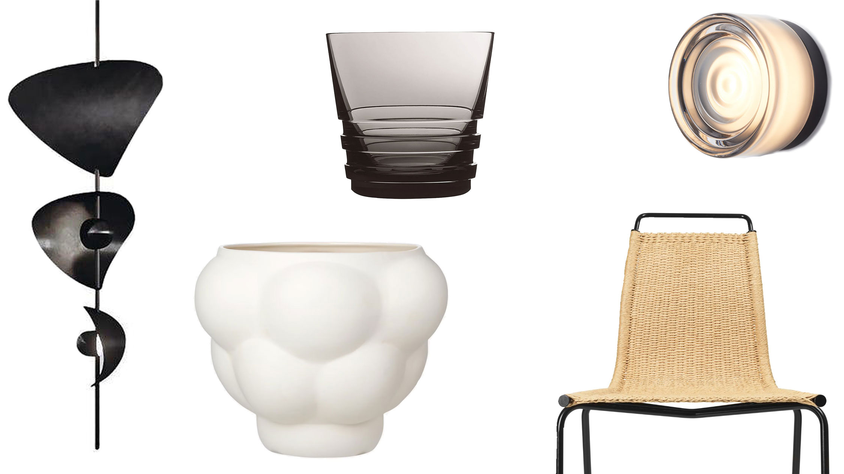CONSERVATION…
and sensitive adaptation were the two key principles that guided the renovation of this unique Austin residence. Originally erected in 1915, the 3,900 sq ft residence is a rarity in the hilly district of Clarksville, where houses of historic charm have all but been demolished. It’s no surprise then, that the project became a labor of love for the property’s homeowners who wanted to breathe new life into the architecture of yore by utilizing cutting edge design solutions. They enlisted the help of award-winning LaRue Architects, an Austin-based practice noted for its emotional and personal approach to architecture. The team stripped the house back to its core foundations, making use of existing structures before adding modern elements that widened perspectives, maximized natural light and enhanced the century-old allure of the site.
SUBTLE…
design connections between past and present are deftly woven into the fabric of this thoroughly stylish build. For example, the reconstructed front façade has retained an authentic look thanks to Boral siding, a low-maintenance and extremely durable alternative to wood. In contrast, the back of the house has a sleek modernist aesthetic thanks to huge sliding floor-to-ceiling glass windows and a steel supported cubic configuration that frames an infinity pool and terrace, which offers sweeping views of the Texas State Capitol. The teak decking used for the porch continues into this chic terrace, visually linking the heritage entrance with the new glass extension. Downstairs the journey continues with two new spaces tucked under the house — a garage at one end, and a new exercise room at the other. The rooms are connected by a stairwell lined with laminated Life magazine covers retrieved from the house’s original basement.
FLIPPING…
the house’s layout, so that all the living spaces – including the bedrooms and a combined lounge/dining/kitchen area – have east facing views of the city, creates a spatial richness that reconnects the home with a sense of permanence along with a feeling of easy, laid-back living.
Architect: LaRue Architects
Builder: Foursquare Builders
Interior Designer: Love County Design
Structural Engineer: Steinman Luevano Structures
Windows and Doors: Loewen
Landscape Architect: David Wilson Garden Design
Photographer: Casey Dunn
Styling: Adam Fortner


