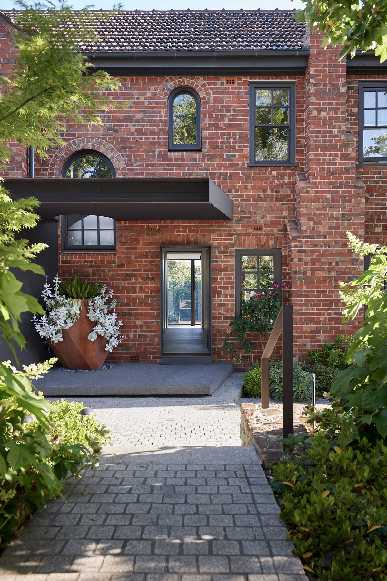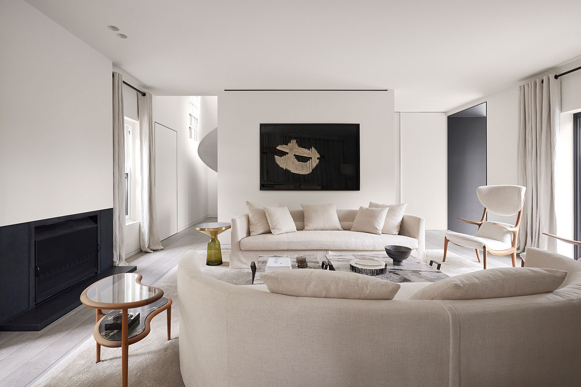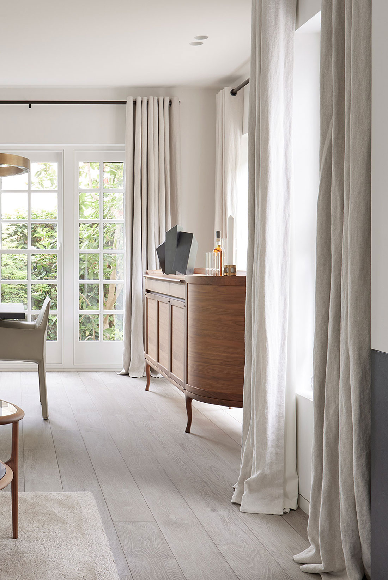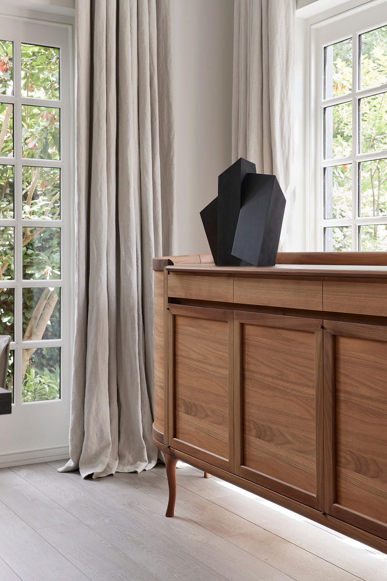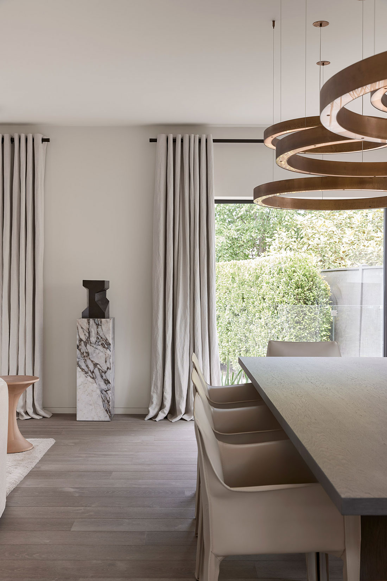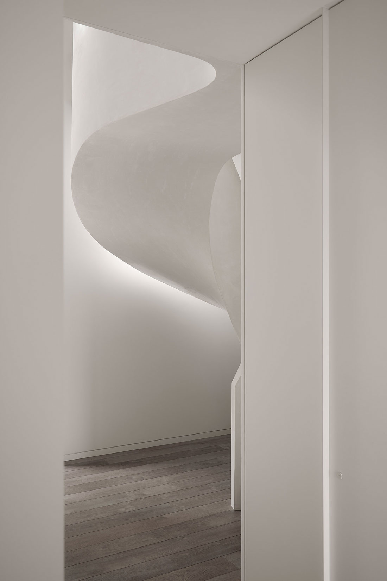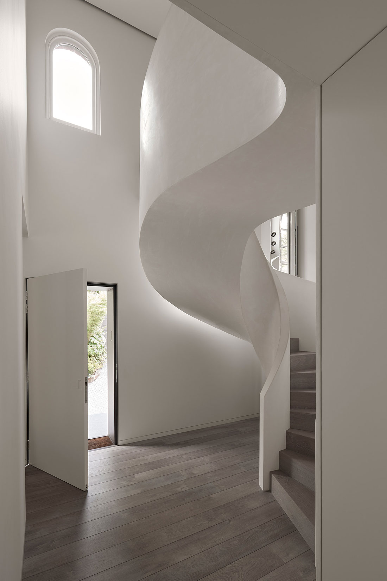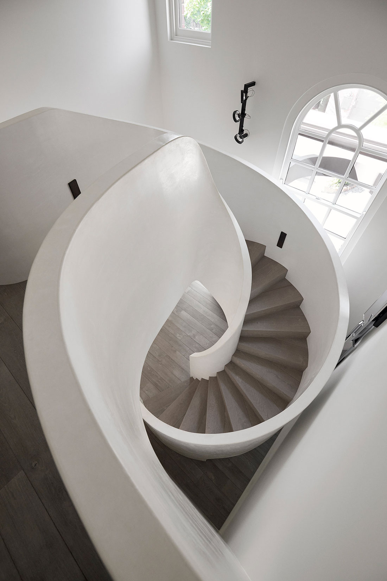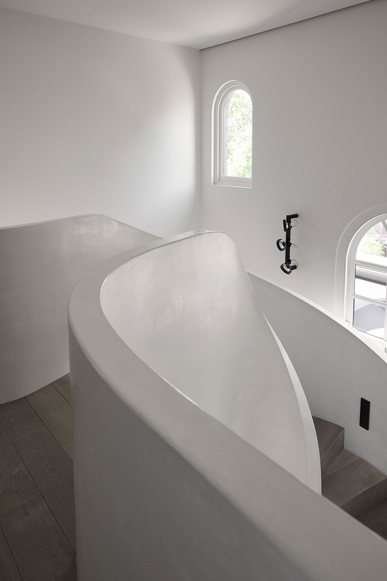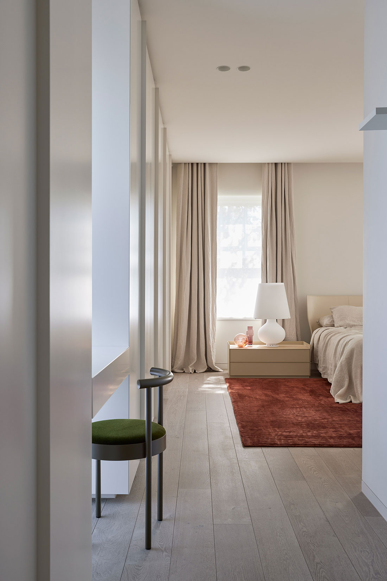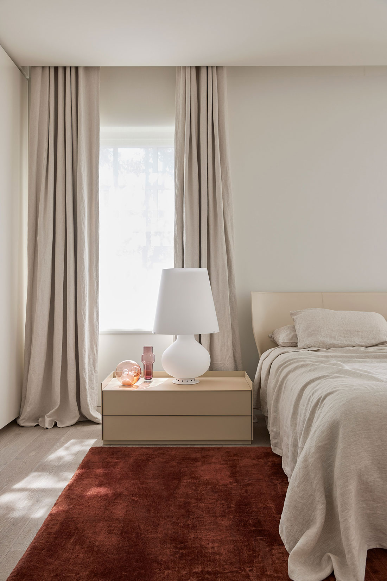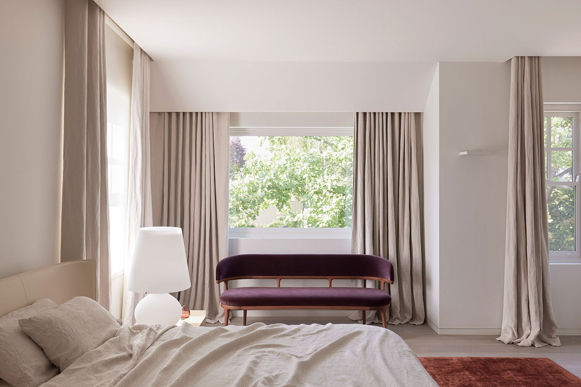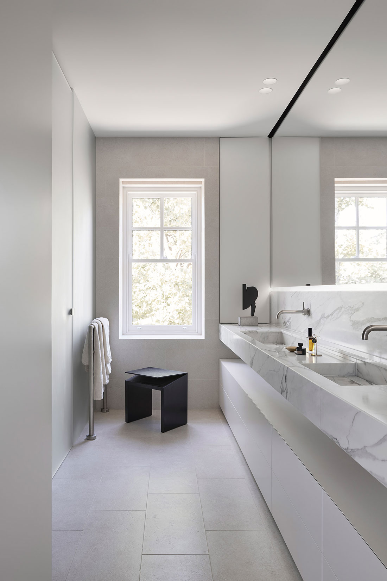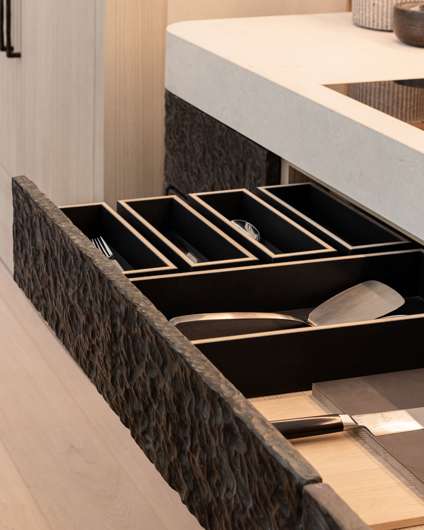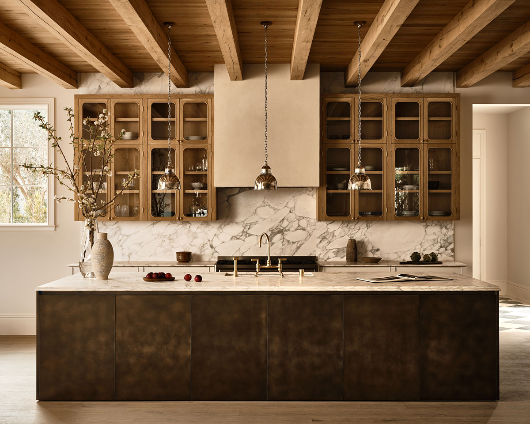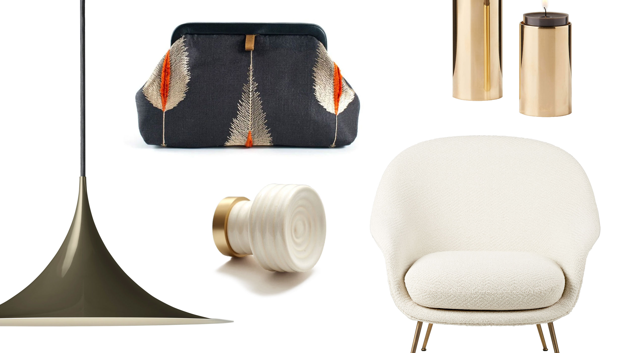THIS TIMELESS…
brick heritage home located in a historical Melbourne cul de sac dramatically introduces its design intentions with an oversized entry step and a jutting canopy that visually ‘splits’ the house’s facade, strongly asserting a clear fusion of traditional and contemporary aesthetics. Look carefully, and you’ll notice a semi-circle ‘cut-out’ in the canopy over the arched window, integrated to allow plant life to climb the walls over time. This subtle and pragmatic feature also conveys a certain narrative that is celebrated within the home, namely a love of free-flowing forms and curving lines whose shape mimics nature.
Once two apartments, the house has undergone a full renovation and been reinvented as a single residence over three floors thanks to local practice, Jolson Architecture and Interiors, whose team is renowned for using natural light as a powerful tool in architecture.
THE MAIN…
lounge/dining room is a cream-colored sanctuary – a space that contrasts the room’s clean-lined shell with a sense of circularity thanks to its curved furniture pieces, including two crescent-shaped sofas, Sebastian Herkner’s ClassiCon Bell Side Table in handblown glass and brass and a bean-shaped glass and walnut side table by Italian architect and product designer, Roberto Lazzeroni.
Known for his love of simple silhouettes that play with volume with minimal ornamentation, Lazzeroni’s furnishings add depth and dimension throughout the interior. A case in point is his irreverent Star Trek chair, seen to the right, with a frame crafted from light American walnut. The chair, designed in 1997 and noted for its exaggerated proportions and shield-like headrest, disrupts the harmony of the interior by breaking up any formality- adding visual interest to the composition.
THROUGHOUT…
the home, special attention has been paid to the spectacle of light and shadow, enhanced by a pared-back palette and the textural beauty of fabrics, pale wooden floorboards and bold minimalist furniture, including Lazzeroni’s aptly named Everything Forever sideboard, which is modelled on an ancient Tuscan sideboard.
THE LOVE…
affair with volumetric and sinuous forms continues thought the lounge/dining area which is flanked by floor-to-ceiling windows that allow the room to be flooded in natural light. Here, a simple wood dining table and unassuming leather chairs are lit by a series of circular pendants that echo the serpentine form of the staircase.
REMARKABLY…
engineered and creatively daring, the voluptuous staircase was constructed from two twisting parts, each hewn from steel and encased in polished plaster. Like a tree growing through two floors, the staircase encourages light to flow through the house. Looking down from the staircase, you can see its sharp opening bend which is inspired by a flexed elbow.
THE BEDROOMS…
reference the curved motifs of the rest of the house in subtle ways. This is especially conveyed through texture and color in the form of tactile objects: floor-pooling linen curtains, a thickly woven rust-colored rug, a curved wooden headboard and Lazzeroni’s Peggy G two-seater sofa have been carefully curated to evoke a traditional and modern synthesis. An ensuite bathroom contrasts with its clean and precise lines, twin marble sinks and sash window, which frames a view of the garden.
Architecture & Design: Jolson Architecture and Interiors
Builder: A. Romanin & Sons
Photography: Lucas Allen
Photo Stylist: Gabriel Saunders


