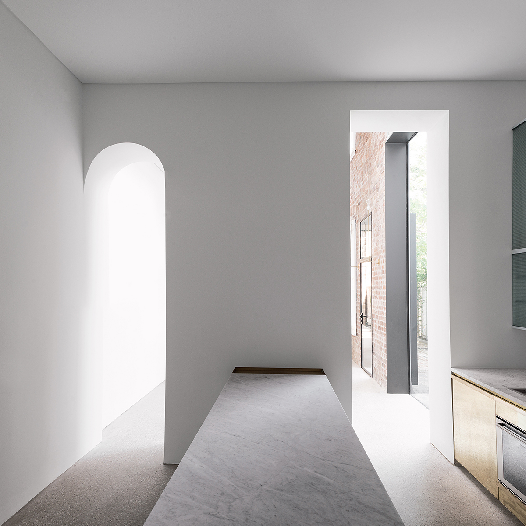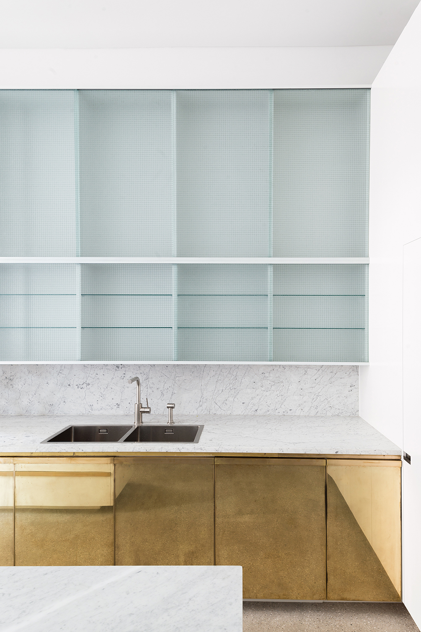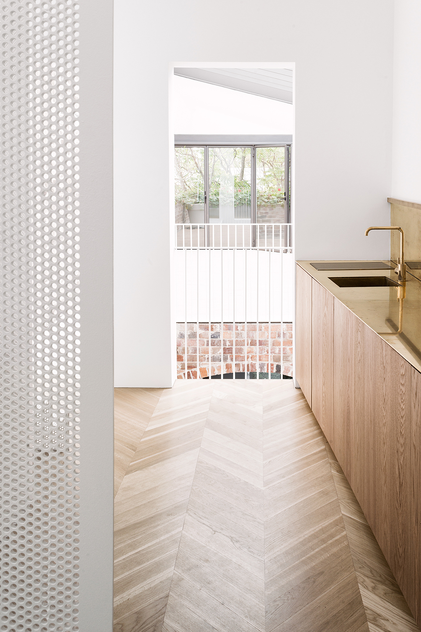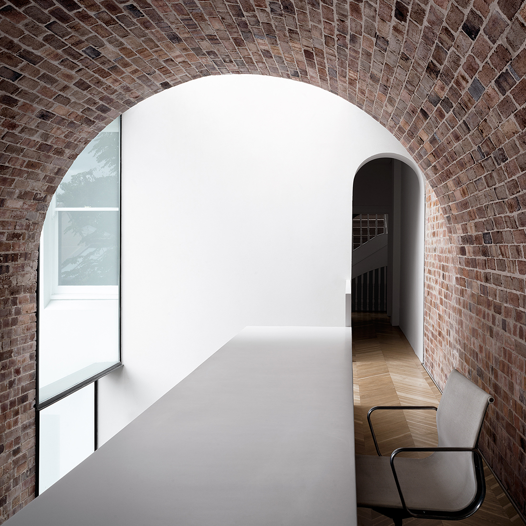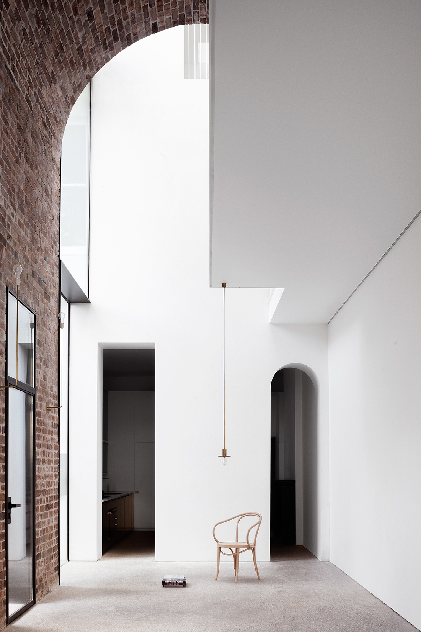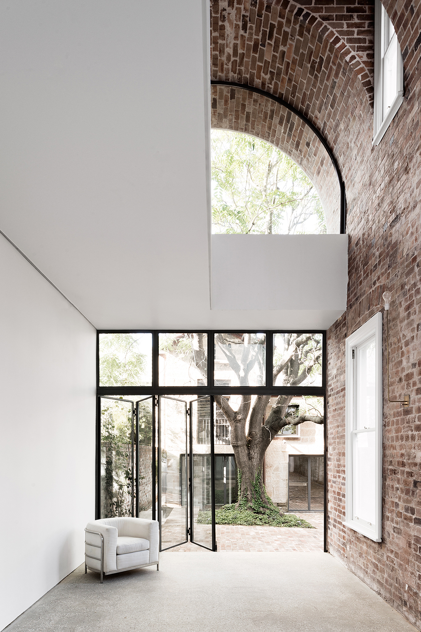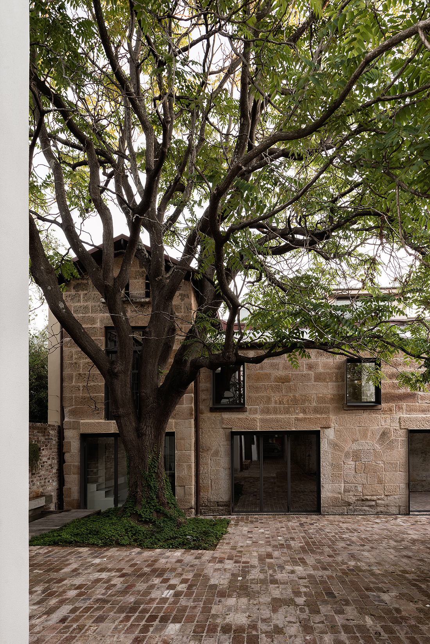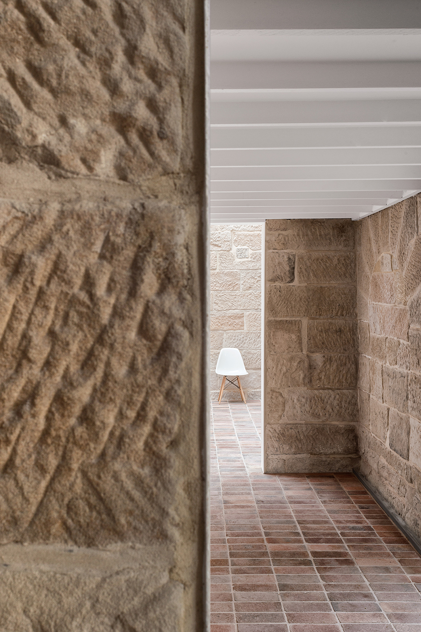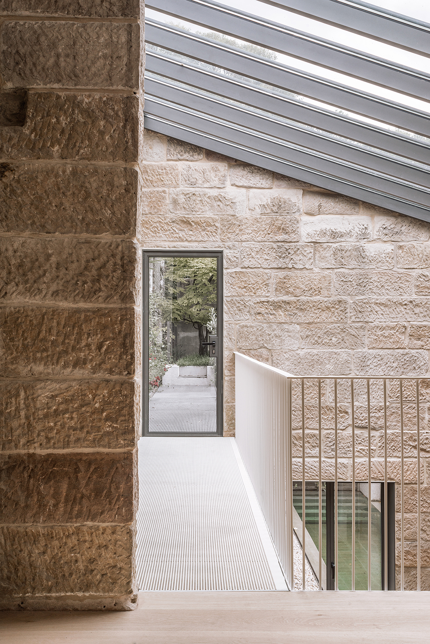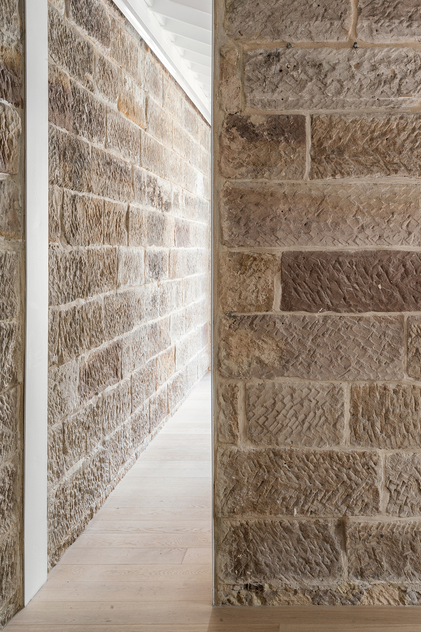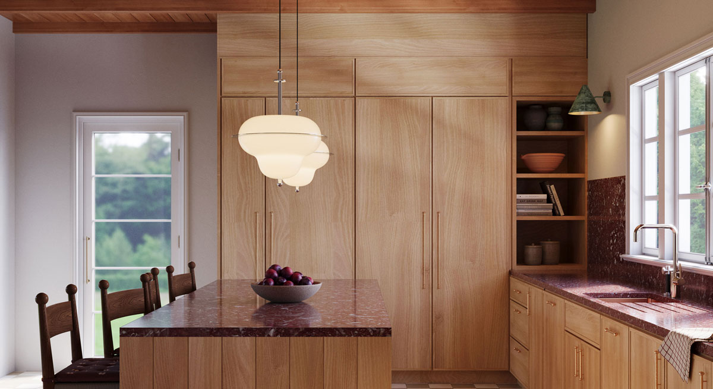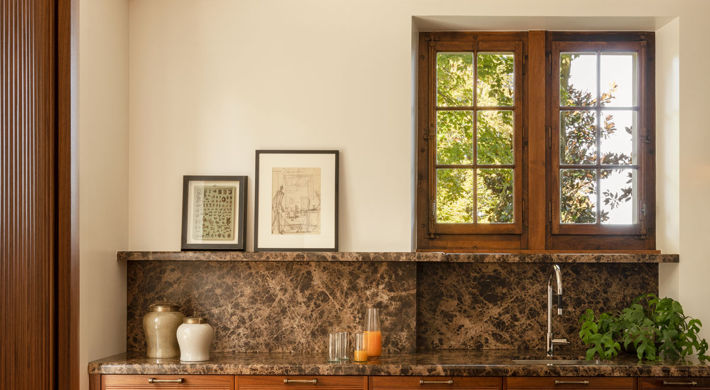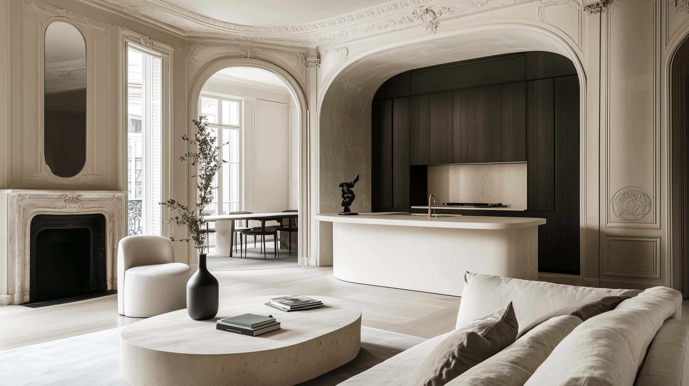A BRAVE IDEA…
to marry an 1890’s heritage building with a contemporary design allowed architect Renato D’Ettorre to turn a space previously functioning as offices into an awe-inspiring home in Sydney, Australia. The exterior sandstone of this three story “Victorian Italianate-style” residence was beautifully restored and a concrete carport with a landscaped roof was added, proving that new ideas and current technology can enhance the character of an older structure.
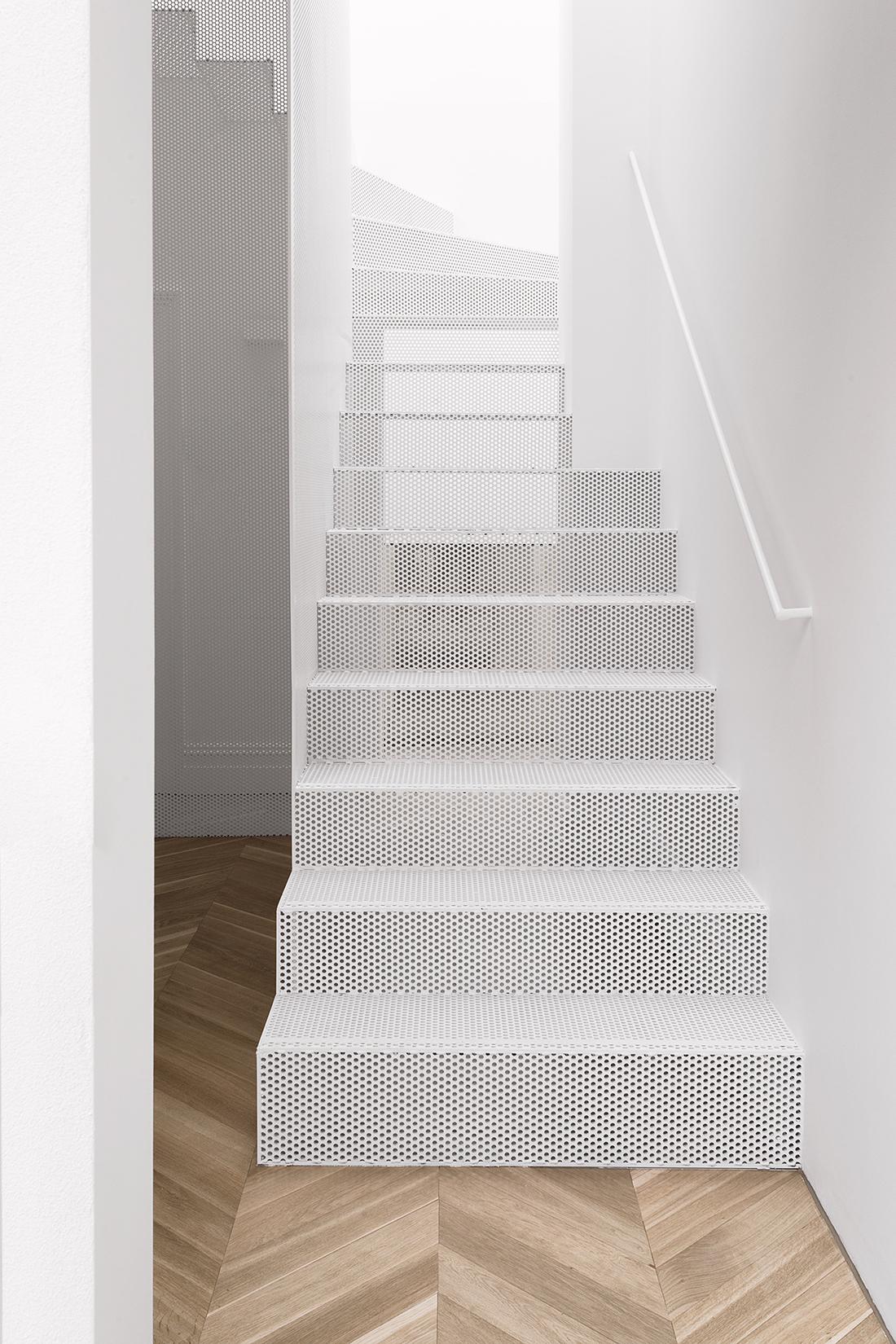
|
THE INTERIOR…is bright and lively, with finishes such as salvaged bricks, terracotta tiles, Carrara marble and white stucco walls. The brass cabinetry reflects and enhances the beauty of the space. The handle-free design and flat panel doors are modern while the brass finish pays homage to the heritage of the building. The cool of the stainless steel faucet and sink contrast with the warmth of the brass and reminds us that mixing metals adds visual interest and beauty when done properly.
|
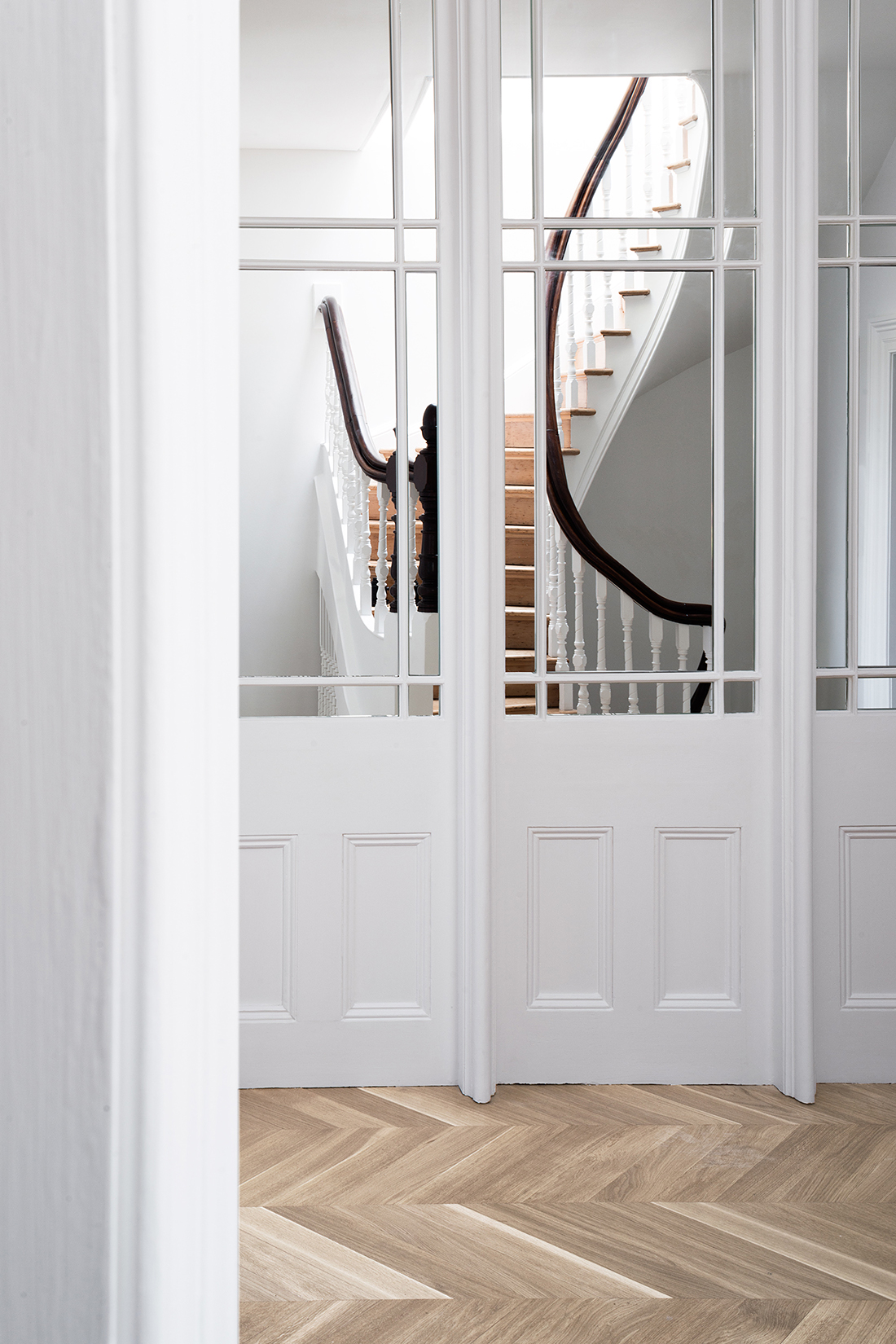
|
THROUGH…the use of both modern and classic materials, restoration of existing historical features like ornate marble fireplaces, the main staircase and the stained glass entry door and sidelights are brought to life. Marble is repeated throughout the home, a classic finish that truly never gets old.
|
|
|
ARGUABLY…the most impressive piece of architecture in the home is the double height brick vault. The arch looks as though it was built in the 1890’s, however it was part of the most recent addition and enhances the brilliance of the design. The arch is reminiscent of early architecture and as Renato D’Ettorre says, “bestows the notion ‘the arch never sleeps.’” A beautiful and clever idea to merge the old and new structures together with a glazed connection of links gives life to the negative space.
|
|
|
SUSTAINABILITY…is evident in the home with passive cooling, under floor gas heating, hydronic radiators, brick walls and double glazing. Additionally, rainwater is collected to water the vegetation that covers the balconies, garden walls and carport green roof.
|
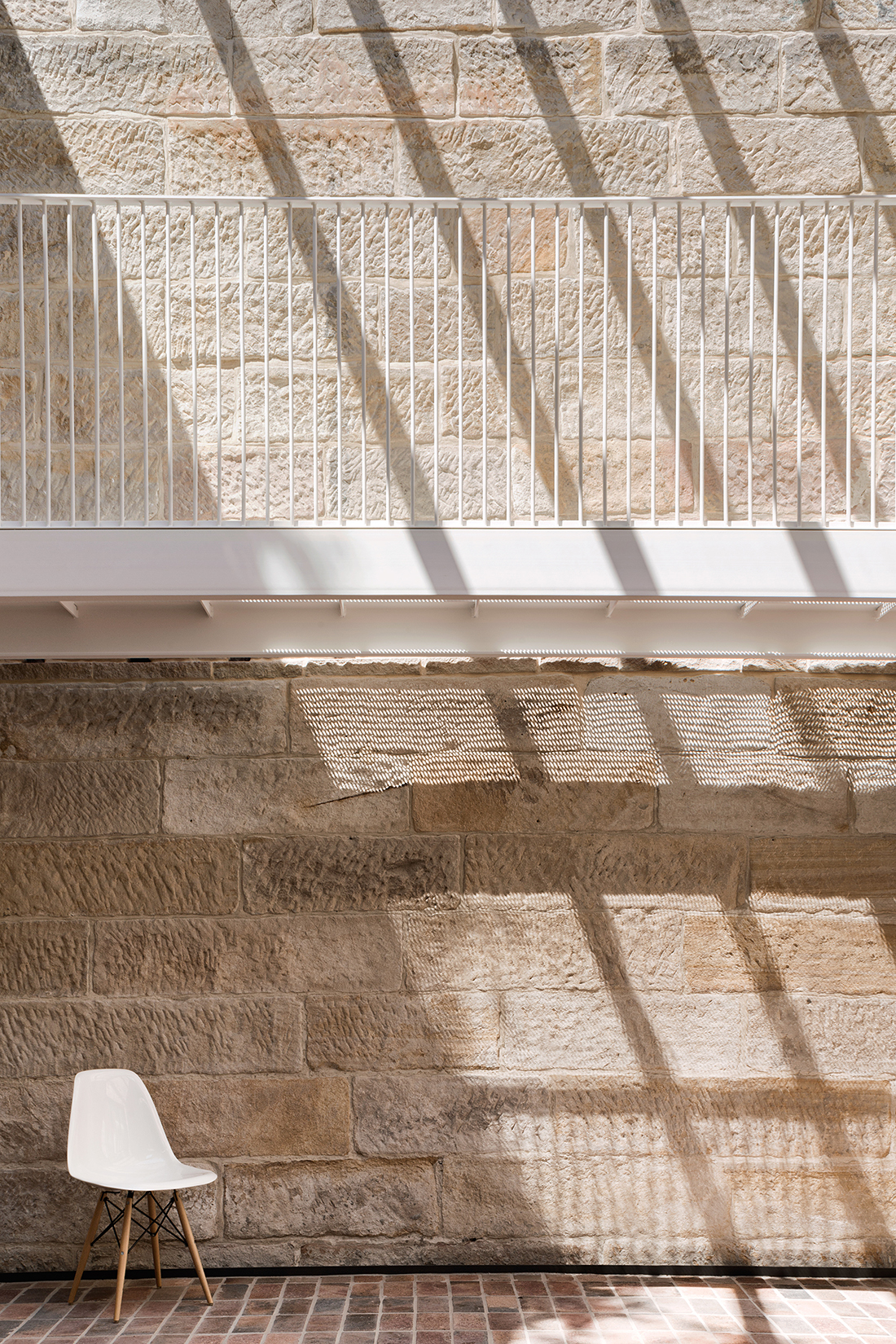
|
THE CLIENT’S…requirements were simply for three bedrooms and guest quarters. This was easily accomplished in the vast interior allowing the remaining space to be used creatively. A multi-use conservatory with a glazed roof was added on the second level creating a place that can be used year round. Reclaimed terracotta floor tiles retain the warmth of the sun in the winter, keep things cool in the summer, and double as a drying area during the wetter months.
|
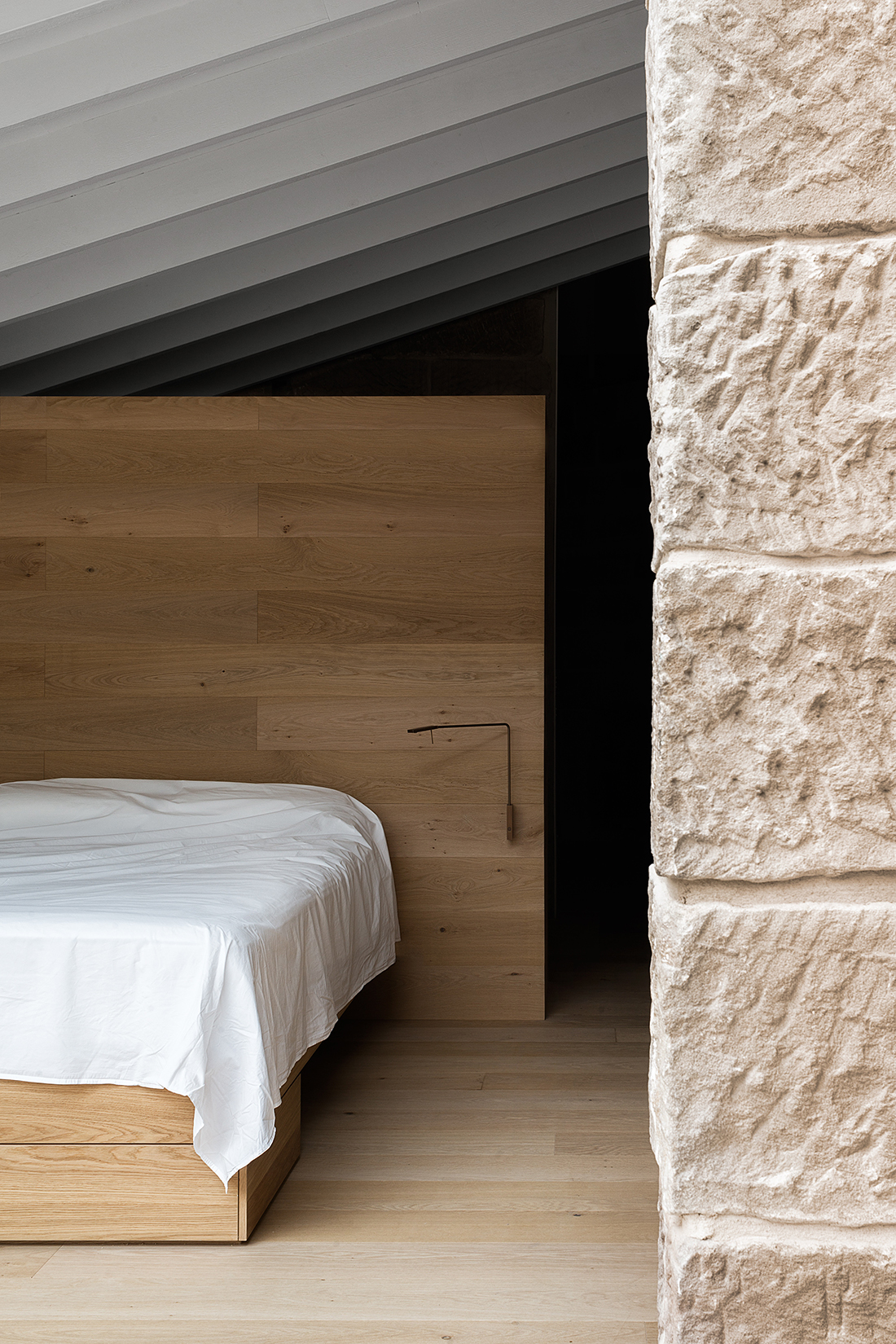
|
THIS HOME…proves that the challenge of designing a contemporary residence in a heritage building can be overcome by restoring existing features and introducing timeless finishes. The end result is a truly intelligent design that that breathes new life into an old heritage building.
|
Architecture/Design by Renato D’Ettorre Architects.
Photography by Simone Bossi.
Words by Megan Lewis with editiing by Dpages.


