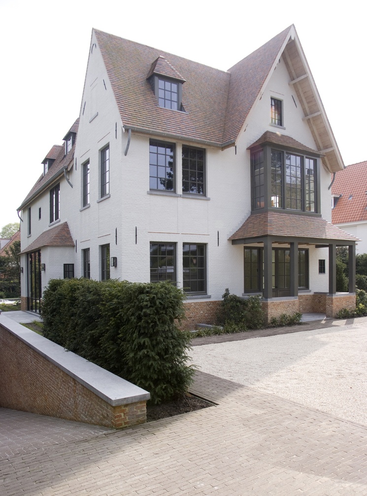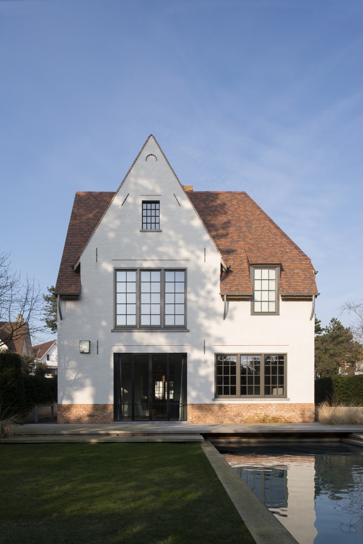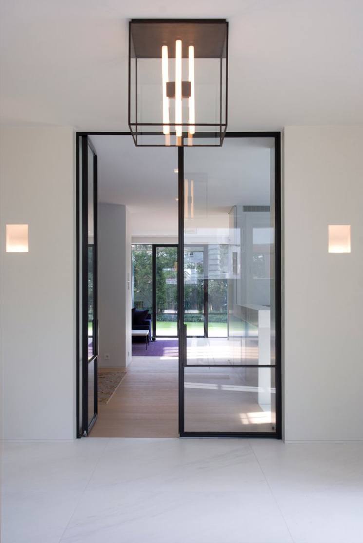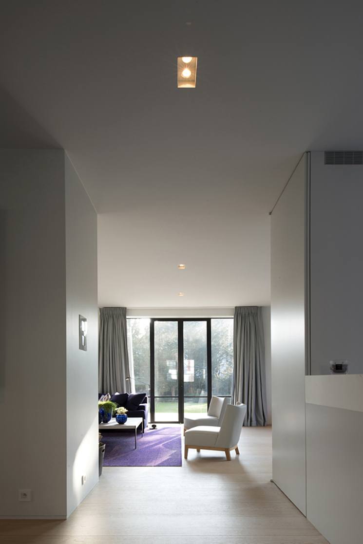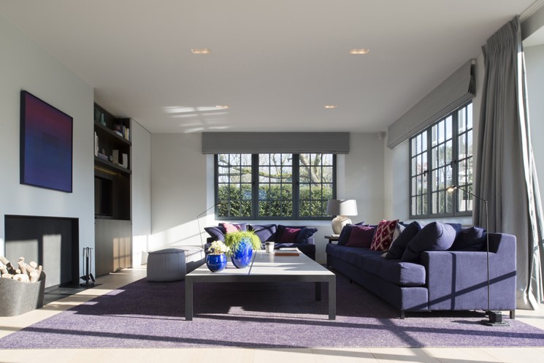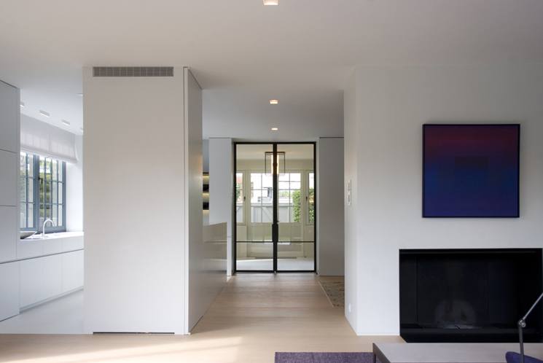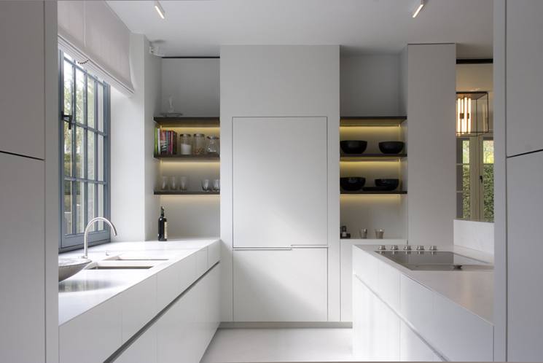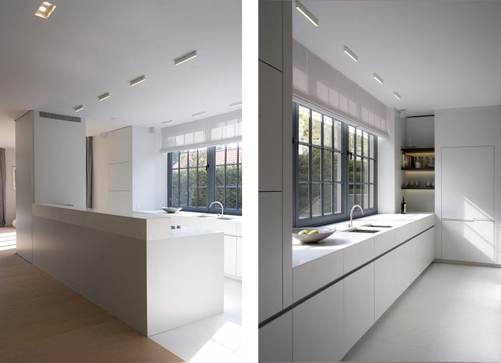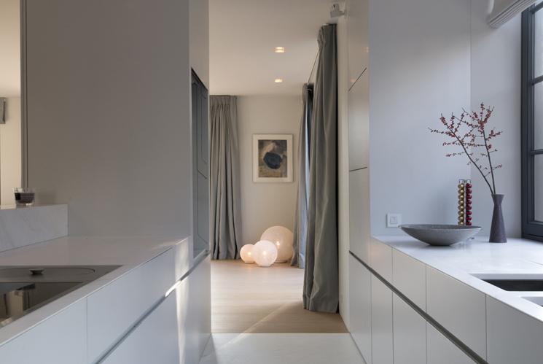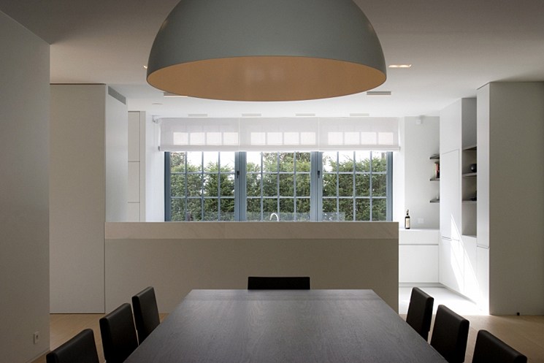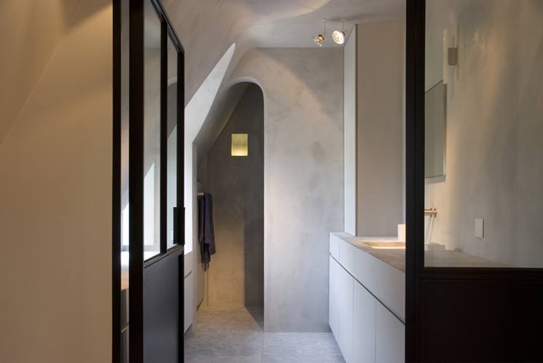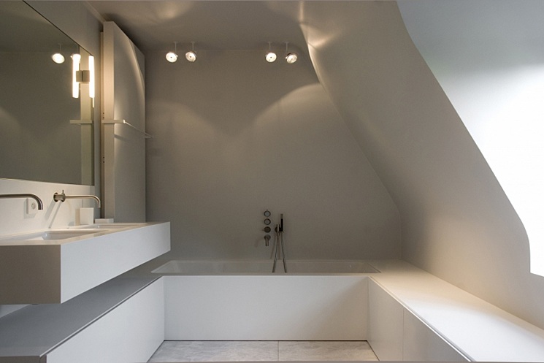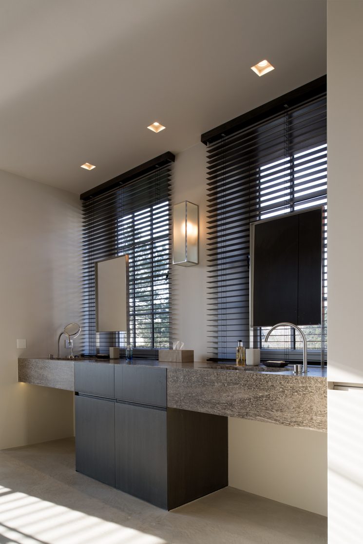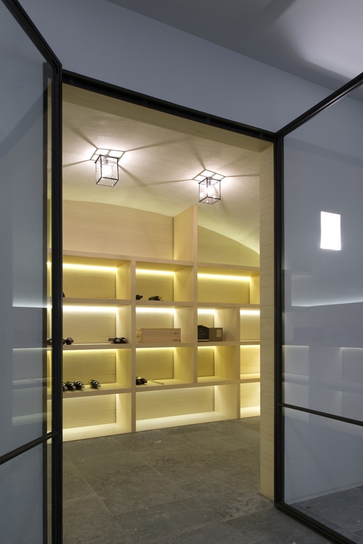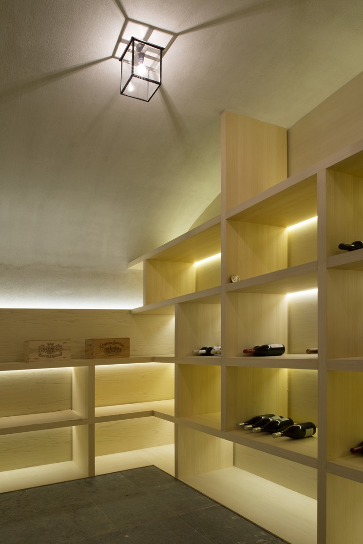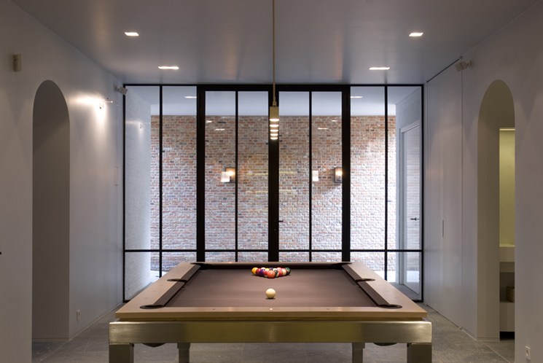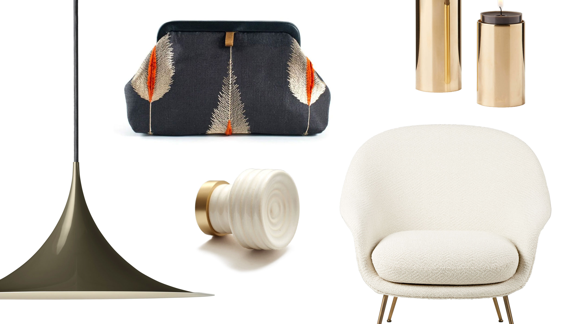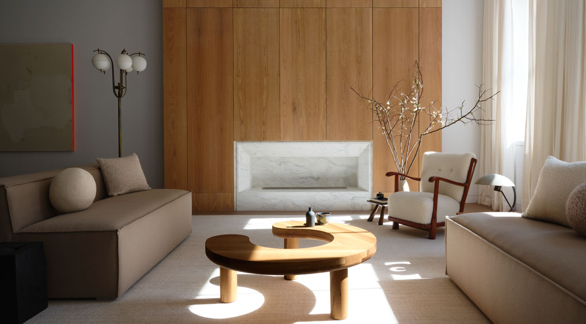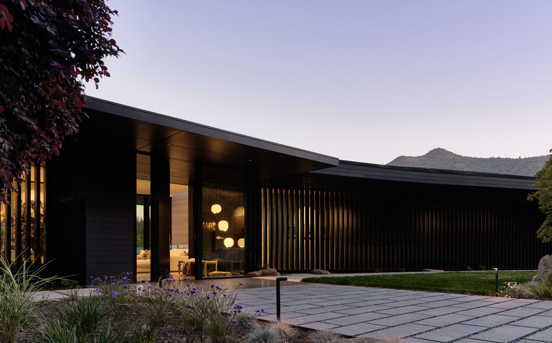Set in the seaside town of Knokke lies a charming Belgian vacation home filled with unexpected expanse and luxury. The new construction was designed down to the the very last detail by architect Glenn Reynaert and his small yet talented team. From the start, the project was challenged by the town’s standard for white washed facades and orange roof tiles. Reynaert put a softer, more elegant spin on this local vernacular by selecting a slightly grayed-down white and a more muted selection of traditionally-made tiles. The exterior as a whole was inspired by the traditional French architecture of Deauville and Trouville although Reynaert opted to leave out the classic timber detailing.
Despite the small area available for the new home’s footprint, the the client presented a challenging program – requesting four separate bedrooms, each with its own bath, a private bedroom for a babysitter complete with amenities, a game room with pool table, a cinema, a climatized wine cellar and tasting room, and a spa, complete with hammam and sauna.
To address their client’s wishes, Reynaert and his team created a vertically oriented structure complete with a steeply pitched roof and footprint-breaking basement. The basement, which now houses the spa, game room, cinema, wine cellar and tasting room, accounts for more space than the entire home above.
As for the remainder of the home, the main floor was designed to maximize flow and interaction and was finished in varying hues of coastal-inspired sand and dark gray. The first floor houses the three main bedrooms and their accompanying baths and the top level houses the babysitter quarters and a room for children’s cots. Luxe, carefully selected materials and finishes run throughout the home – with highlights including the 200 year old blue stone flooring in the basement, and tadelakt – a traditional Moroccan plaster of ground lime and marble – enlivening the walls and showers of each bathroom.
When asked about the home, Reynaert described it as “a dream” – a project in which he and his three colleagues could delve in and give the home the kind of love an attention necessary to create something truely special.
PHOTOGRAPHY BY HENDRIK BIEGS


