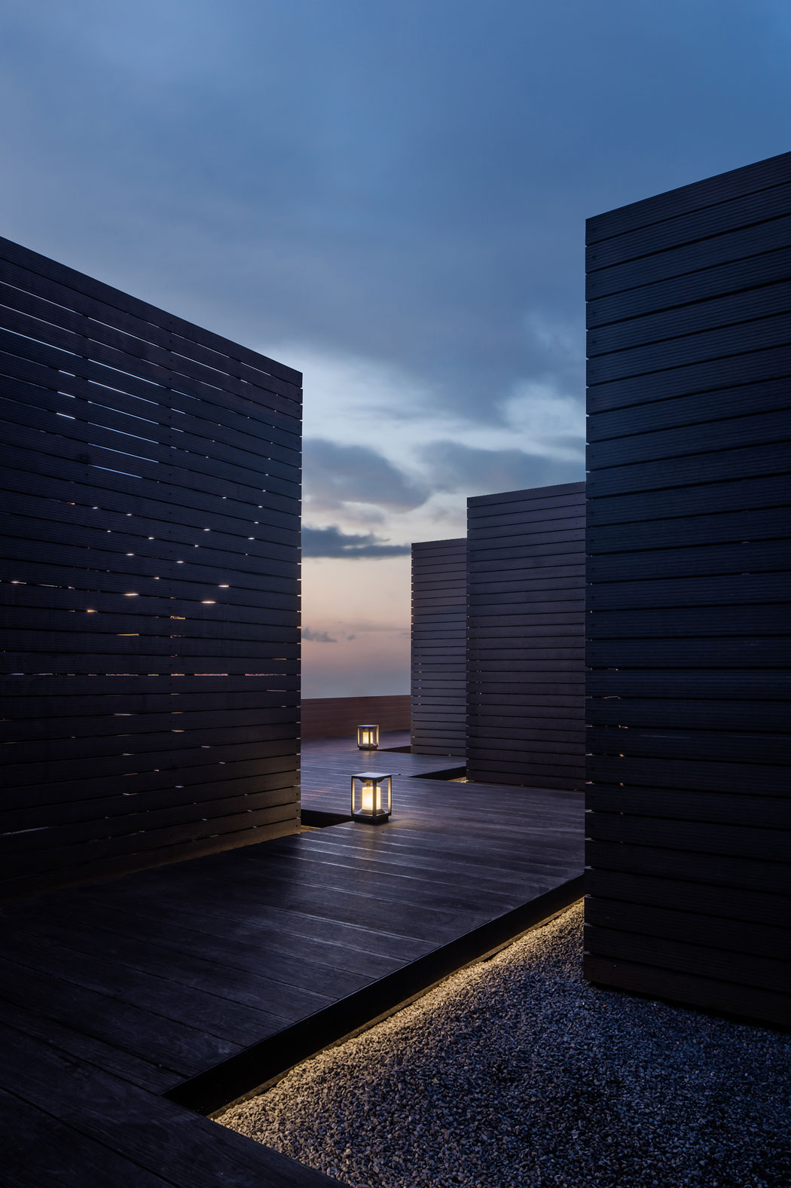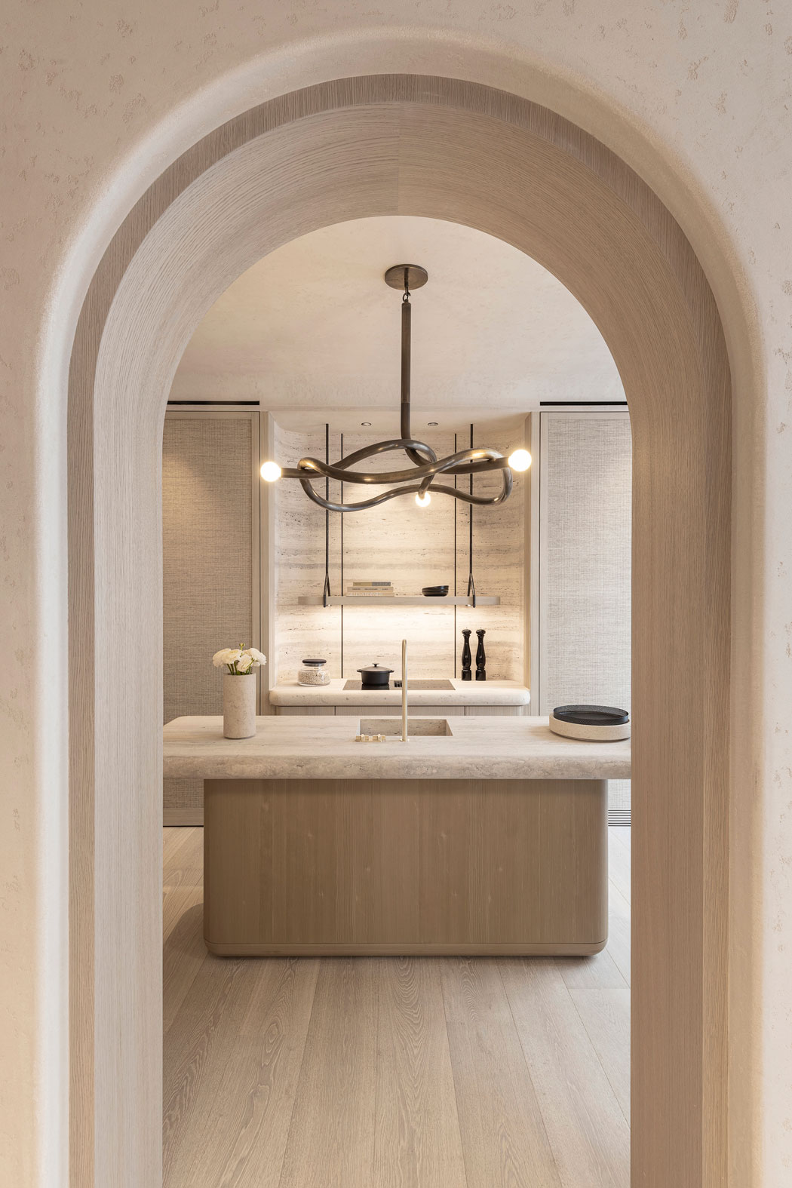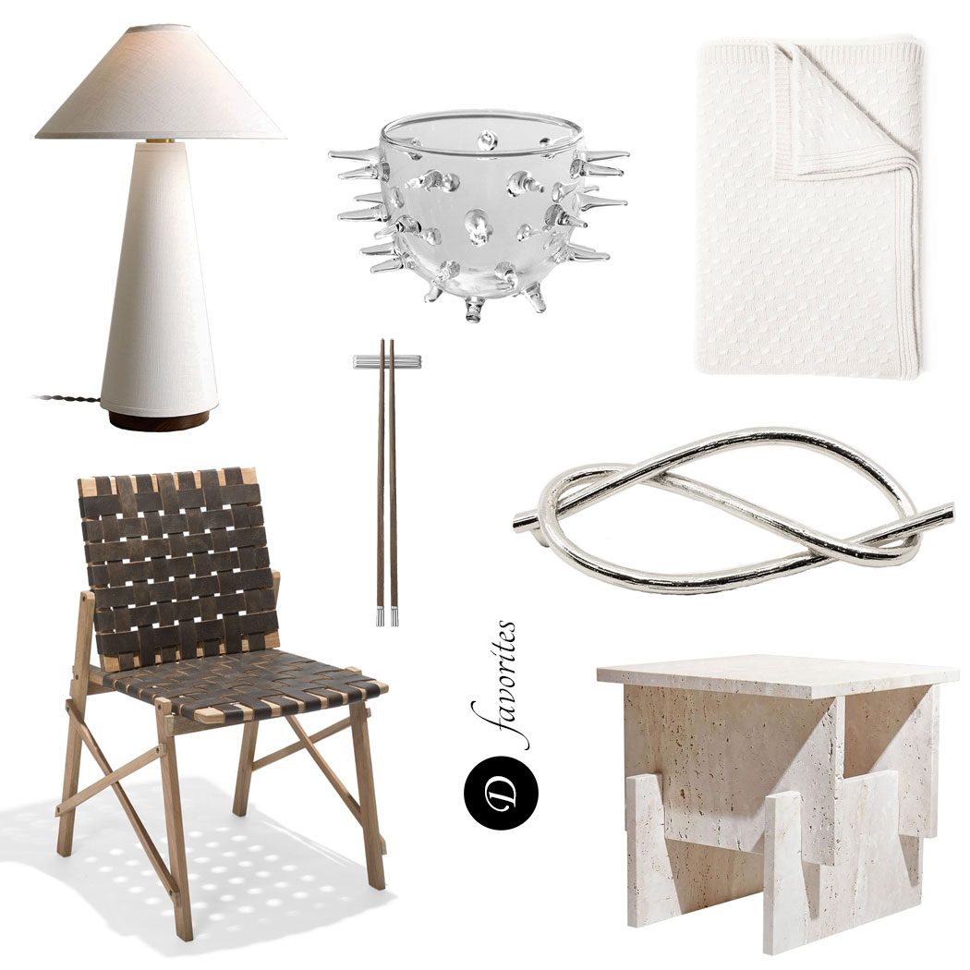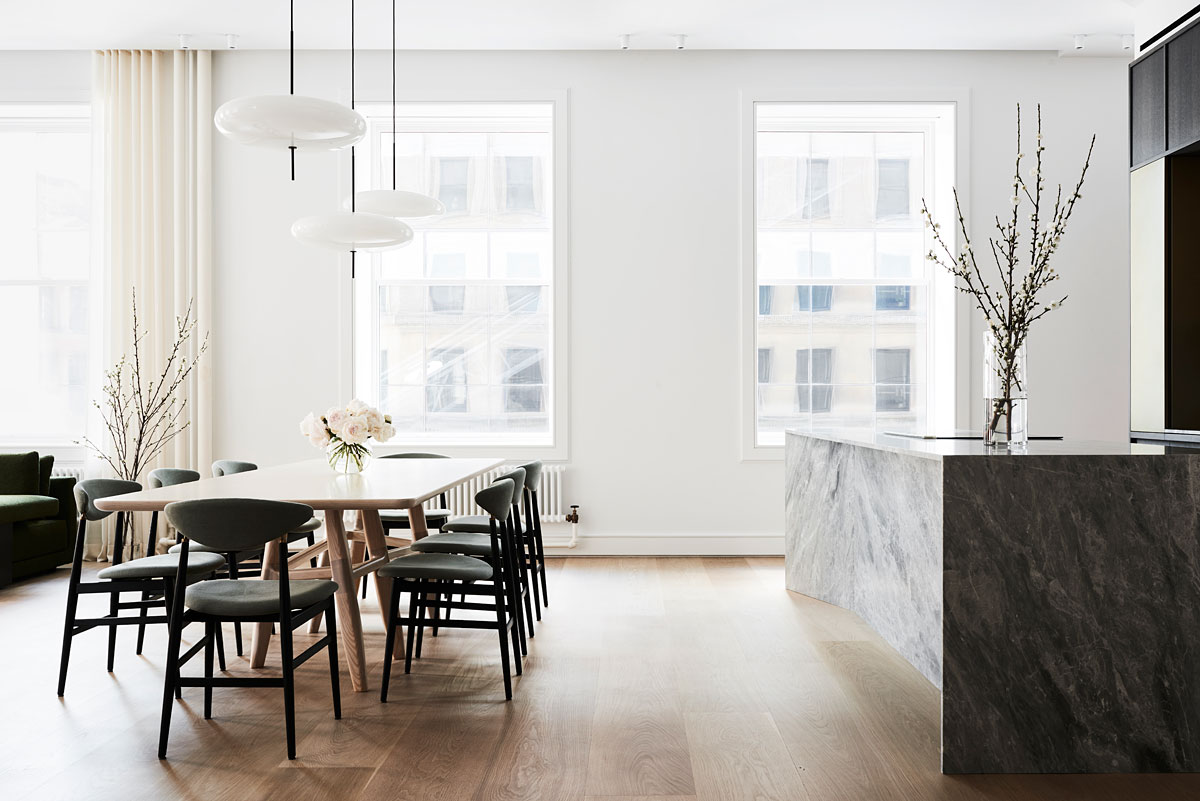
OVERLOOKING…
New York’s Union Square, in a Renaissance Revival-style building dating to the early 20th century, the Brooklyn-based architecture firm Worrell Yeung joined forces with Jean Lin of Colony to transform an uninspired 3,000 square feet into a grand living loft with all the drama befitting both its historic location and the sophisticated milieu of the couple who call the textured, elegant space home.
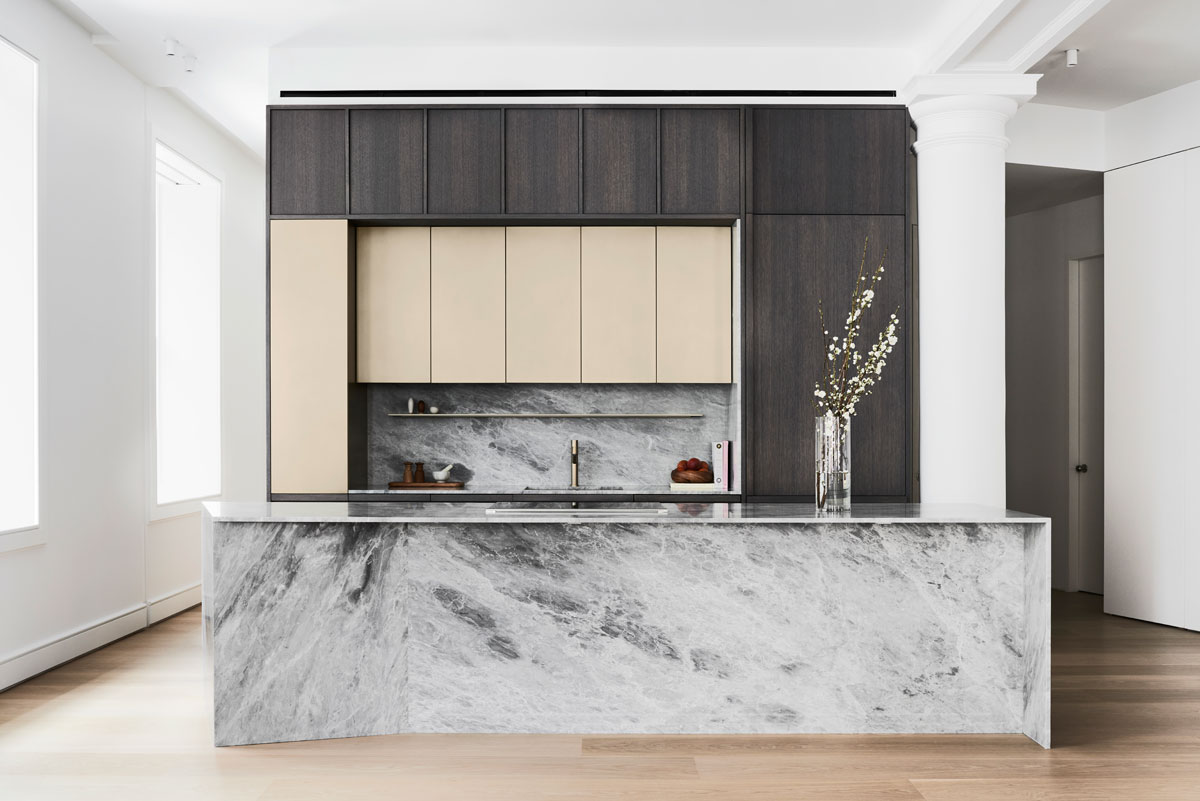
A THOROUGHGOING…
renovation freed fourteen northwest-facing windows from obstruction, maximizing light and opening the space to a graceful flow. Stately classical columns were restored to their original design. New interventions include finely crafted, minimalist millwork, a custom metal bookcase and sliding door system, and a curving kitchen island of gray Bianca Perla marble that sits near the loft’s entry and establishes a leitmotif of circular elements that runs throughout the space.
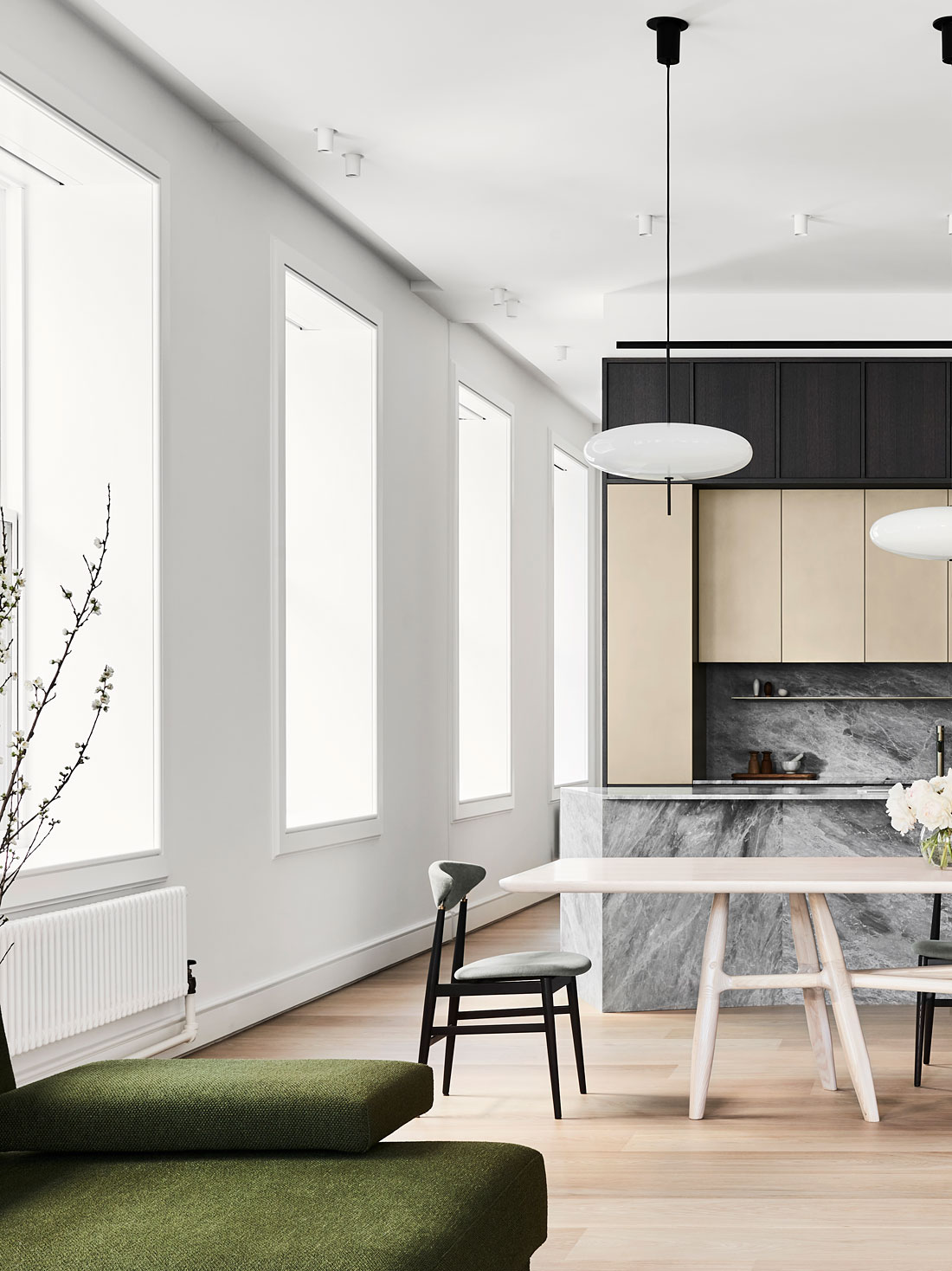
NEAR…
the open kitchen, a sculptural bleached ash dining table sits surrounded by wood-frame Gubi Gent dining chairs with brass details, an insouciant mix of Scandinavian restraint and Italian dynamism.
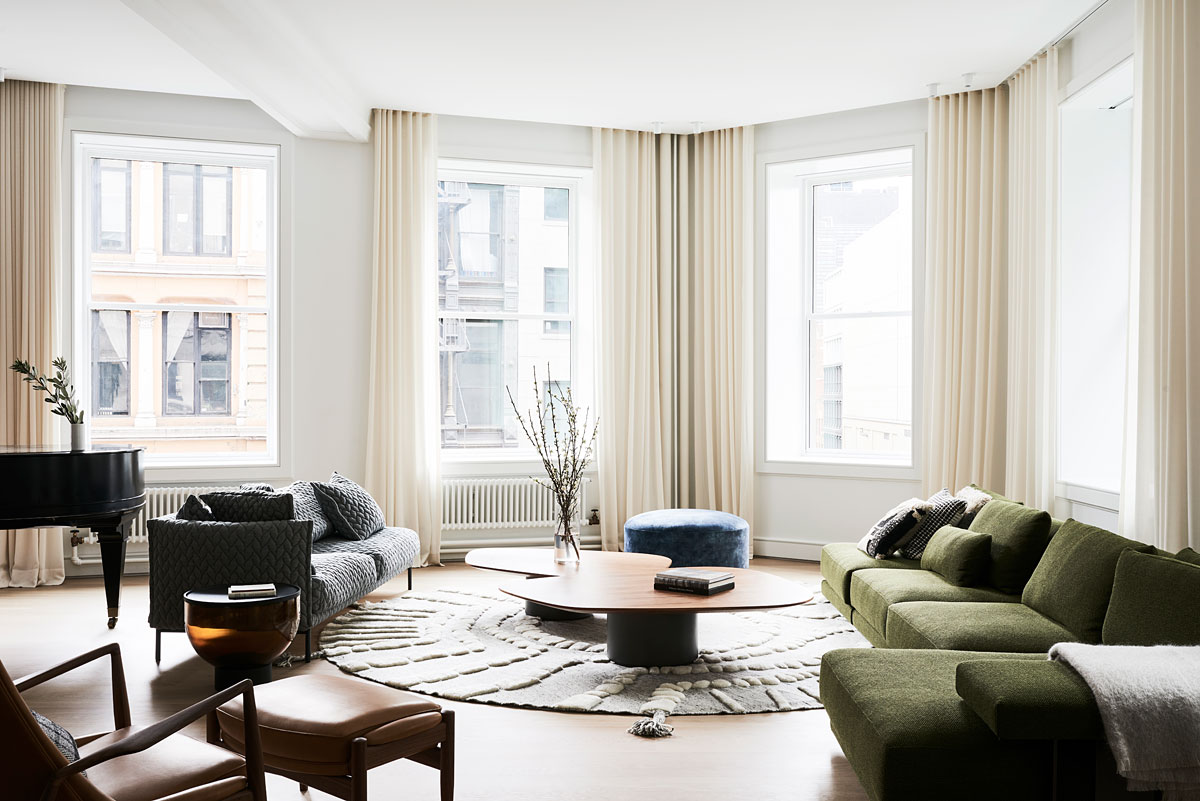
THE LIVING…
room is powerfully sited where the angled walls of the triangular building meet, its furnishings arrayed around a freeform coffee table and round rug. The grand piano is a focal point when the room becomes a gathering place for lively recitals organized by one of the homeowners, a concert violinist. But the space lends itself equally well to use as a serene, very private refuge.
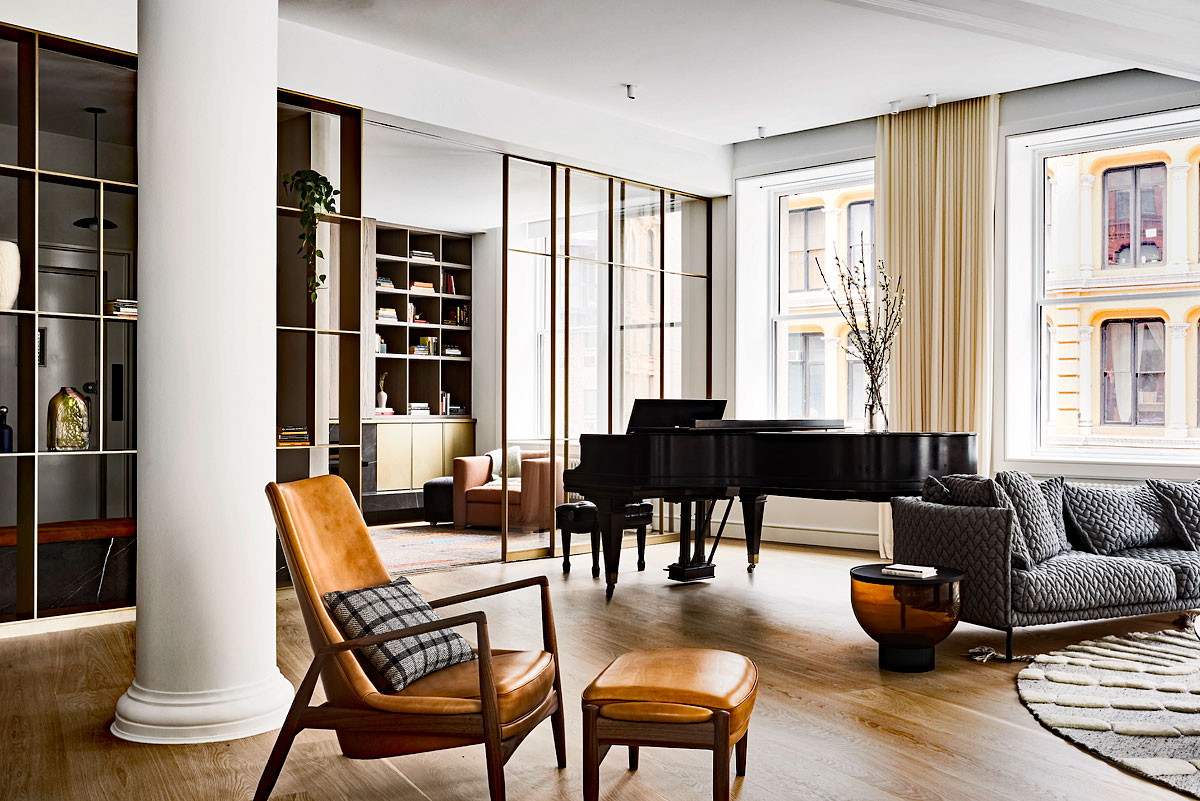
A CUSTOM…
metal bookcase, its geometries suggested by the surrounding street grid, segues into a system of sliding metal-and-glass panels that allow a view into the den’s dark ash cabinetry and low-slung marble hearth.
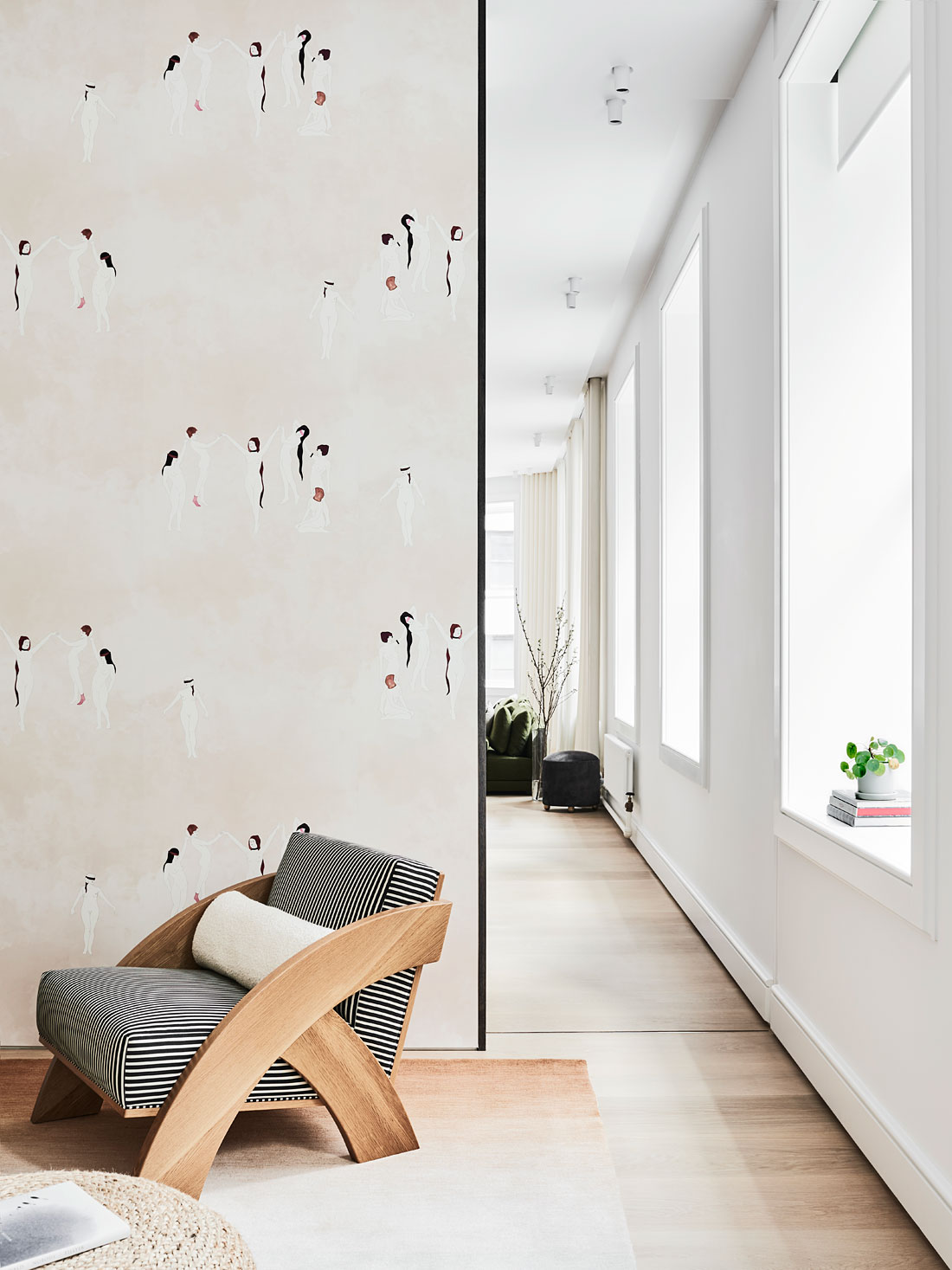
THE BEDROOMS…
divided from the more public spaces by tall, dark-stained pocket doors, are defined by hand-troweled plaster and panels of white oak. The guest bedroom is distinguished by a whimsical wallpaper by Maison C. and a distinctively shaped striped linen and oak arm chair.
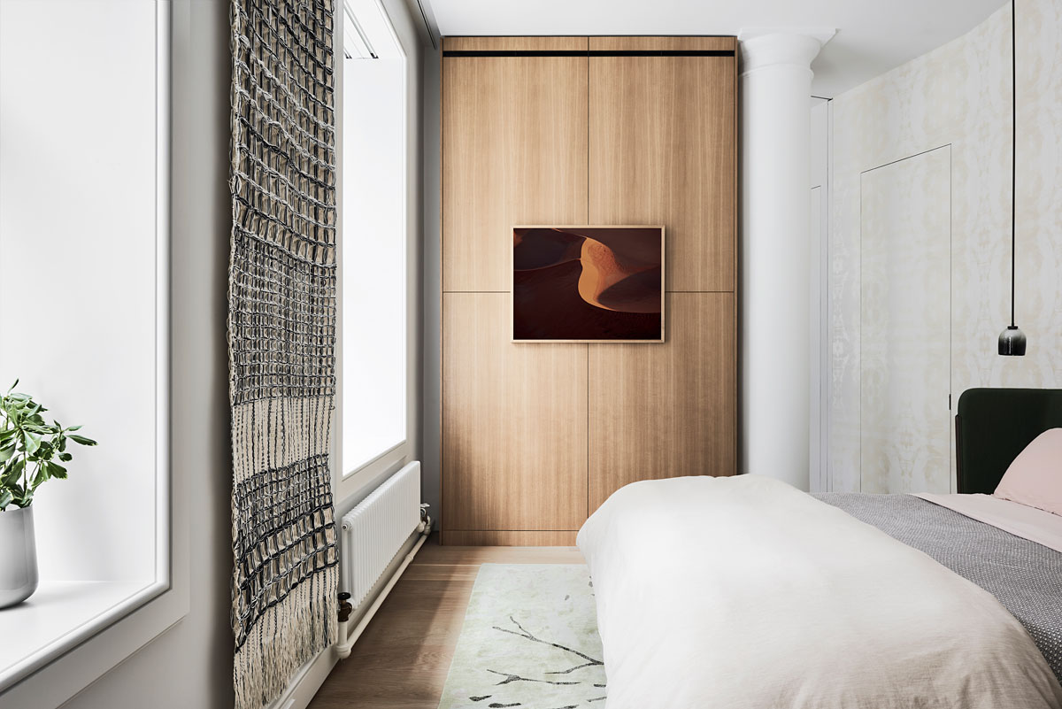
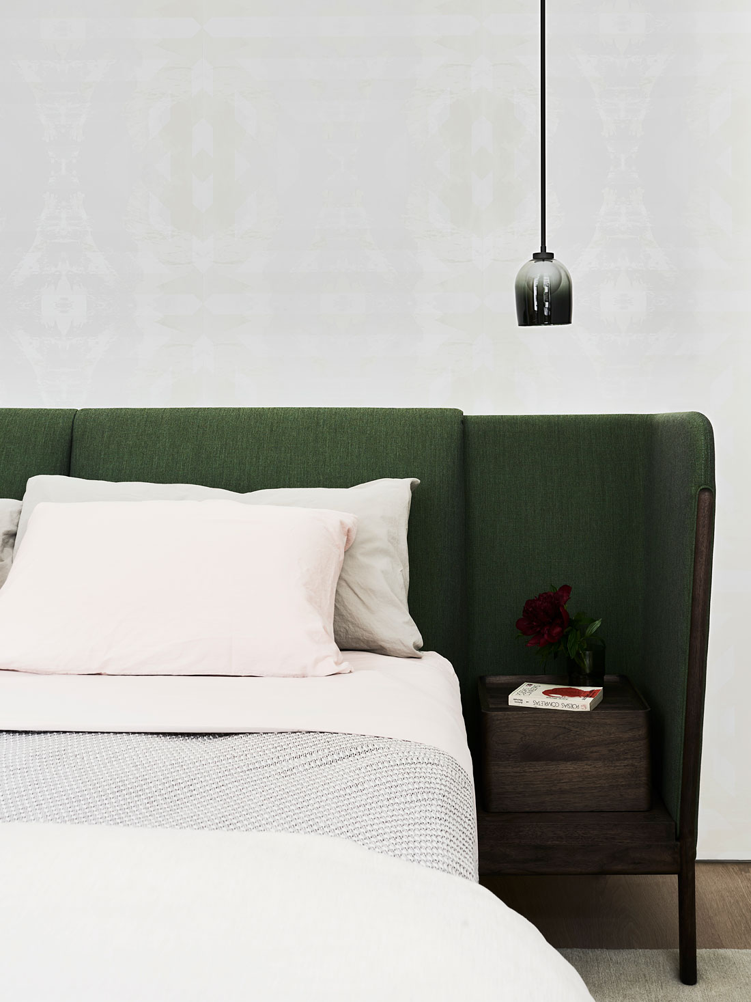
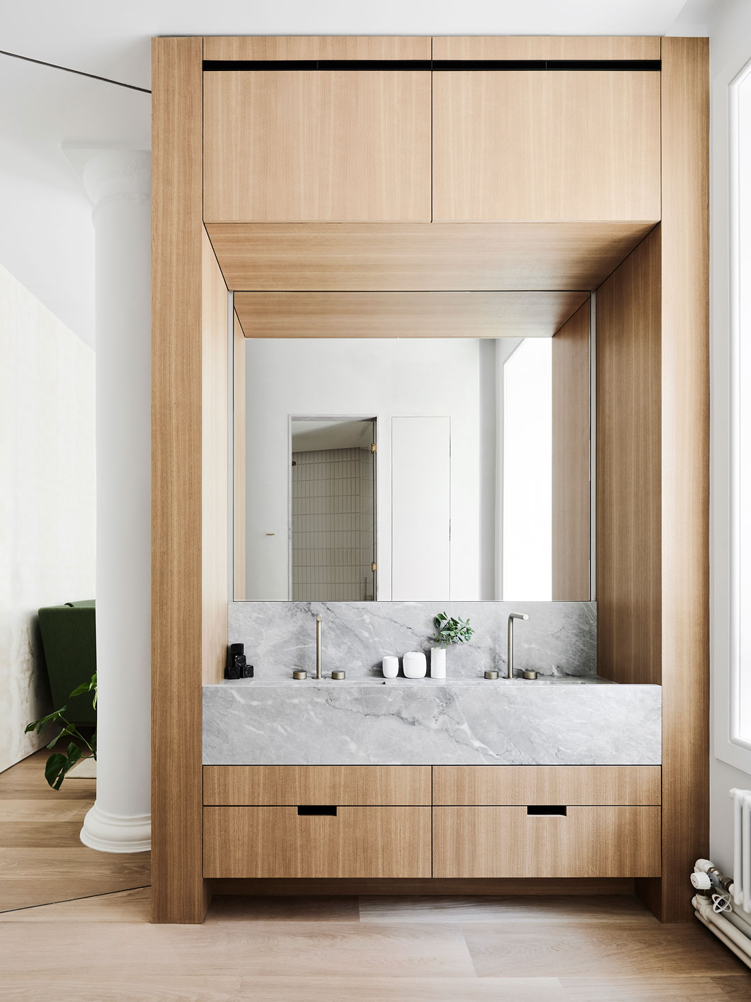
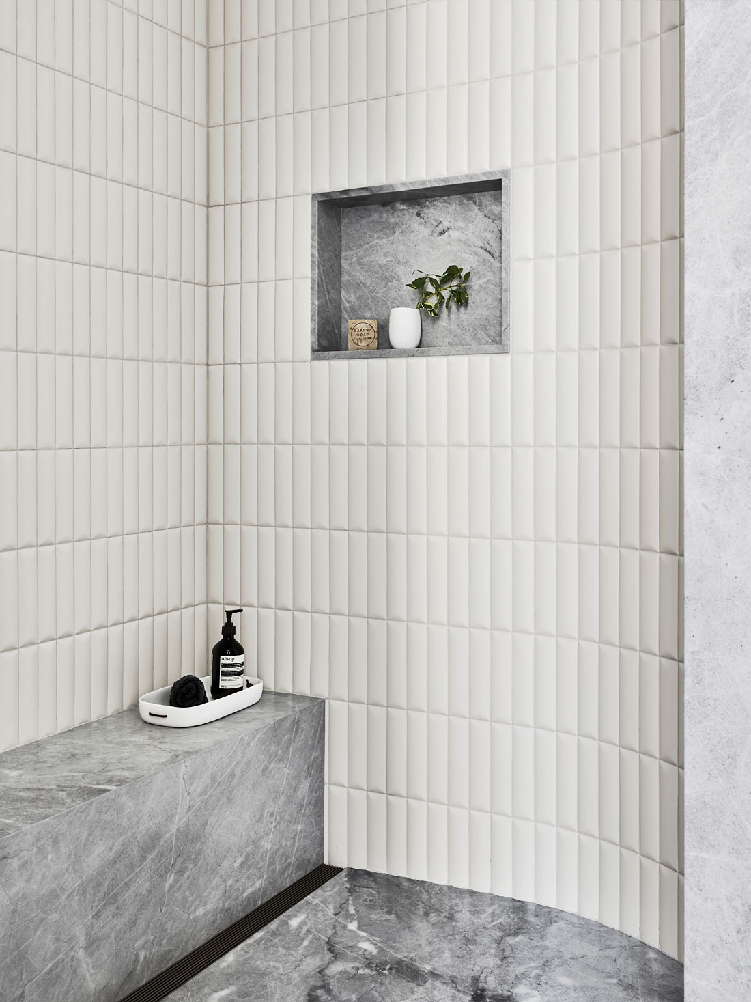
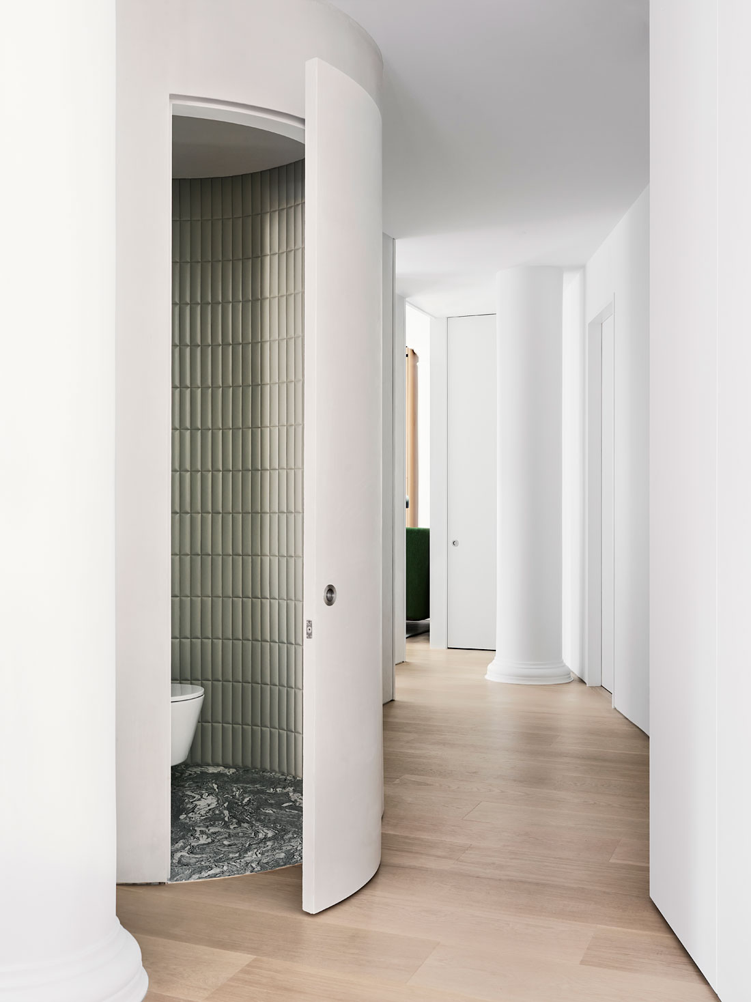
THE POWDER…
room, with its curved door and cylindrical architectural volume, offers some of the loft’s most surprising and memorable moments. It is treated with utmost luxury, its floor made of a single slab of forest green marble.
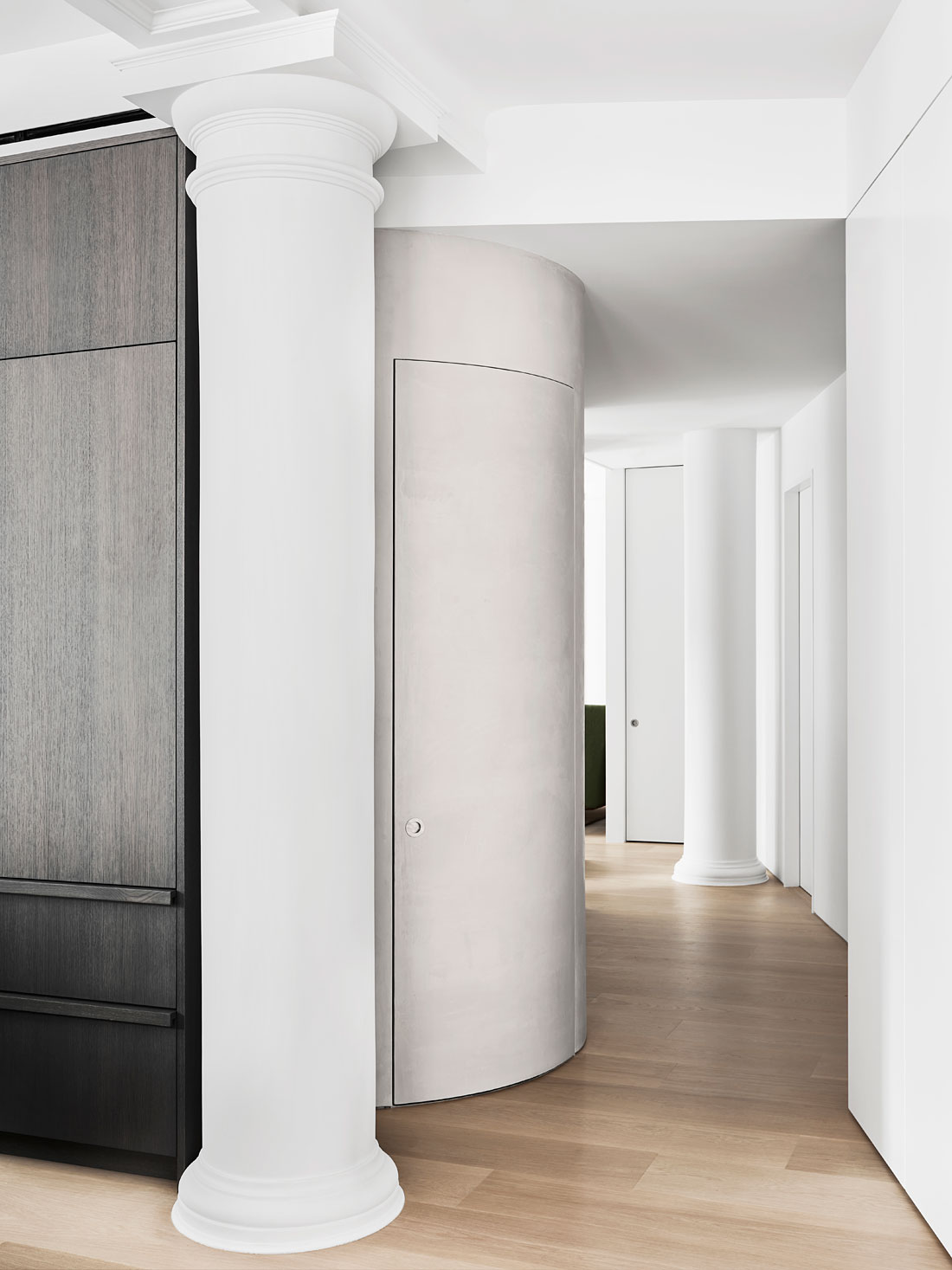
AMBITIOUS…
luxurious, carefully considered and finely detailed, the loft’s transformation brings long overdue respect to a monumental historic space that nevertheless has all the layered comforts of home.
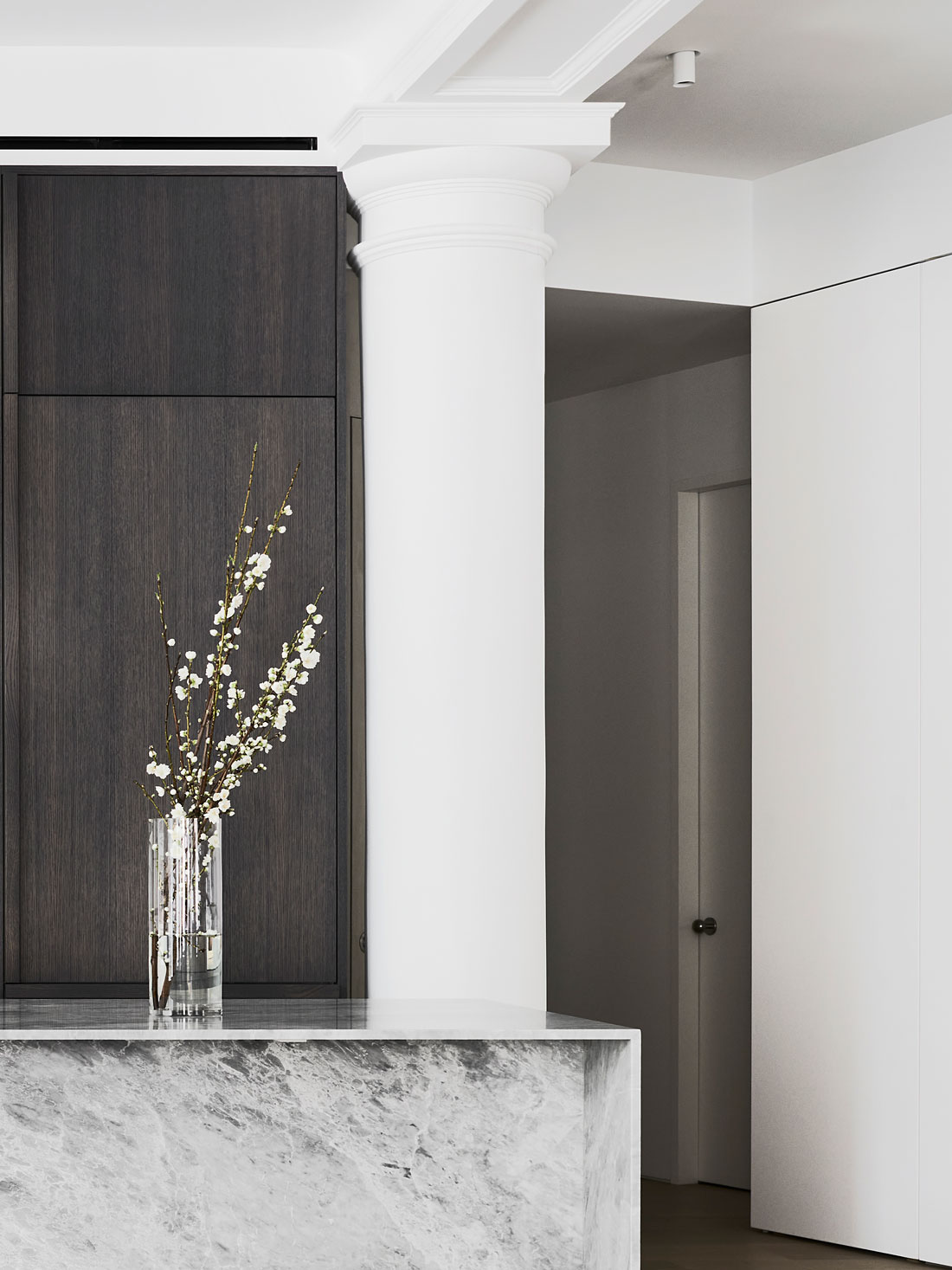
Architecture: Worrell Yeung
Interior Design: Jean Lin of Colony
Lighting Designer: Lighting Workshop
Contractor: Bednarz Construction
Photography: Brooke Holm




