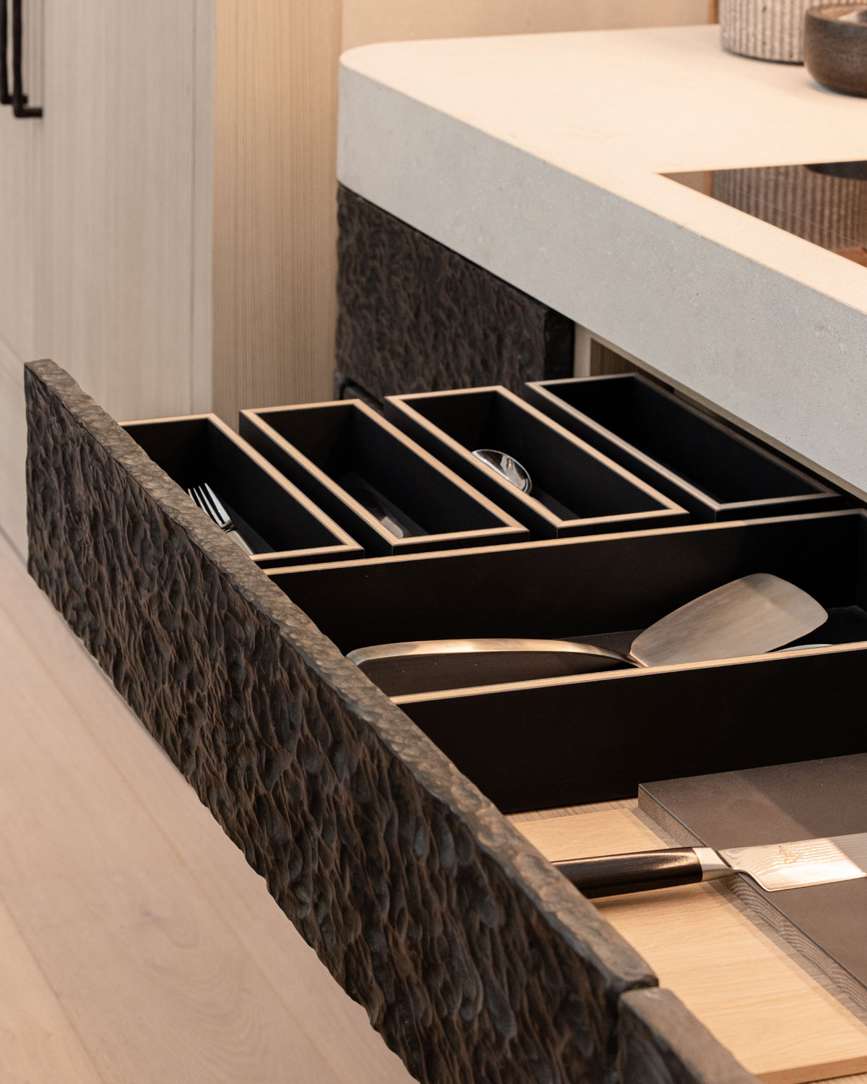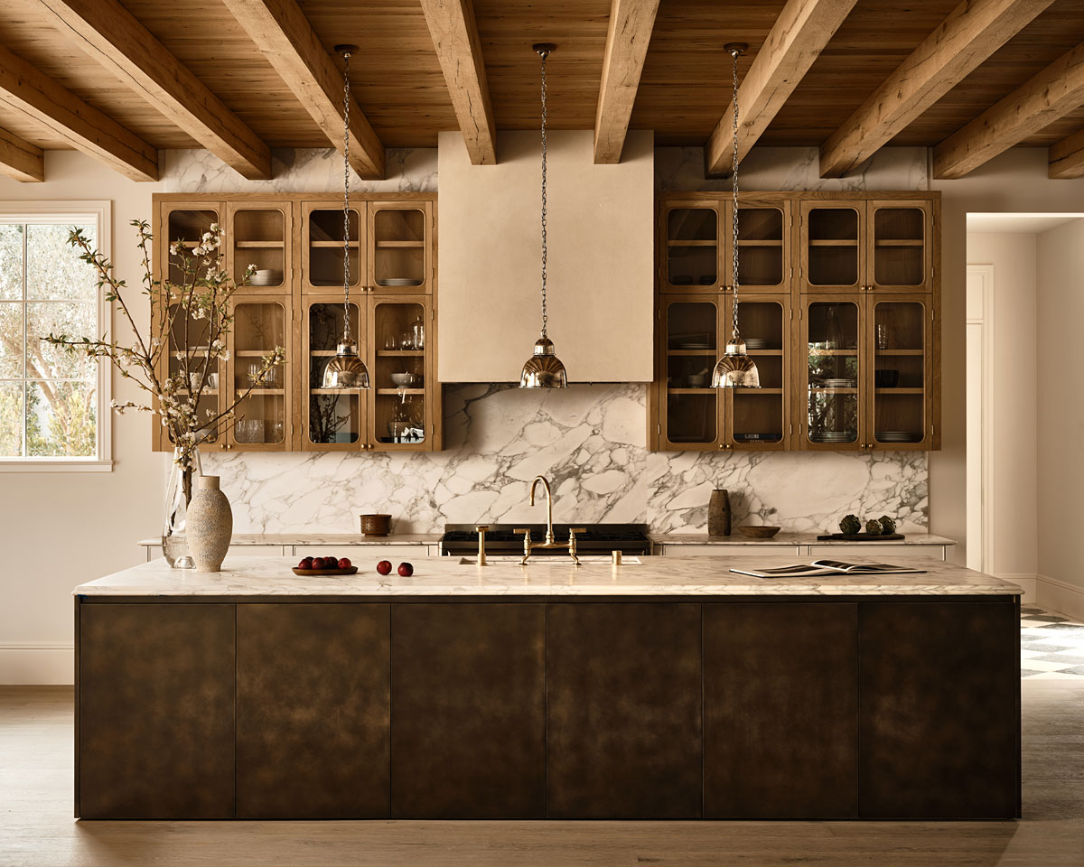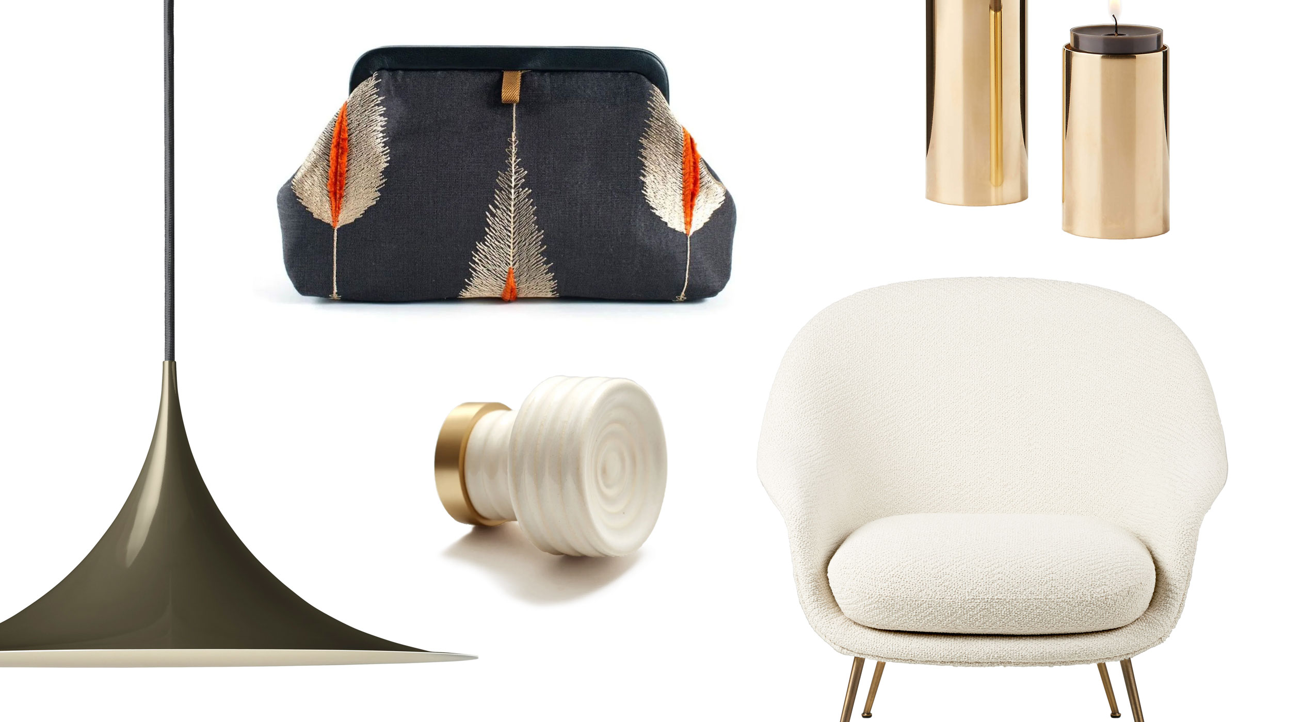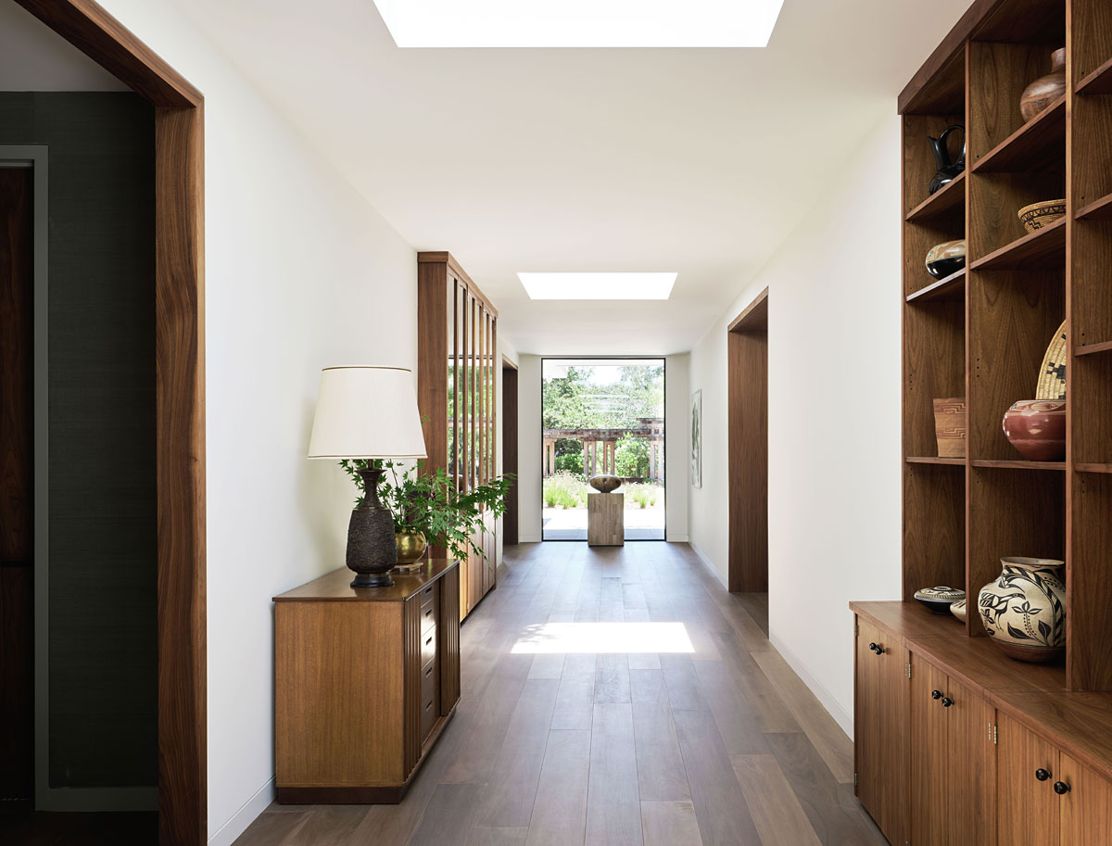
Striking…
the perfect balance between clean symmetry and snug luxury, this large family home in Woodside, California, has recaptured the charm and sophistication of its mid-century roots following a lengthy renovation.
The 6000 sq ft home once belonged to the late Arjay Miller, former Ford Motor Company president and retired dean of the Stanford Graduate School of Business who, along with his designer wife Frances, shared an appreciation for interiors that conveyed a certain purposefulness, channeling modernity, lasting utility, and beauty. When his son and daughter-in-law inherited the property, the couple wanted a modern home that would align with this vision. First, they enlisted Steve Simpson of SDG Architecture to open up the spaces and reconfigure the rooms to create a more contemporary lifestyle proposition.
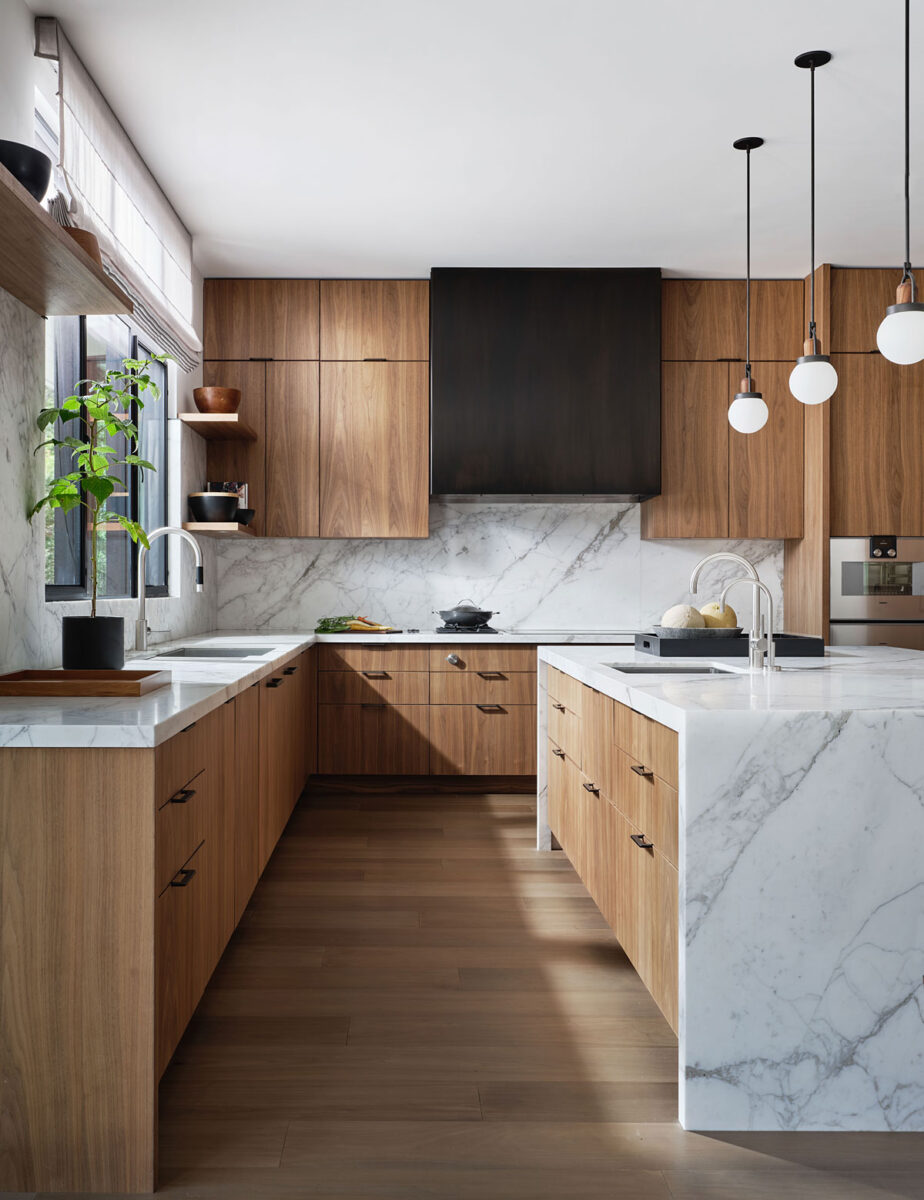
Interiors…
were designed by Linda Sullivan and her team, who used natural materials such as wood and marble, along with textiles made of organic fibers like cotton, wool, mohair and silk to add that extra sense of texture, and interest to spacious rooms.
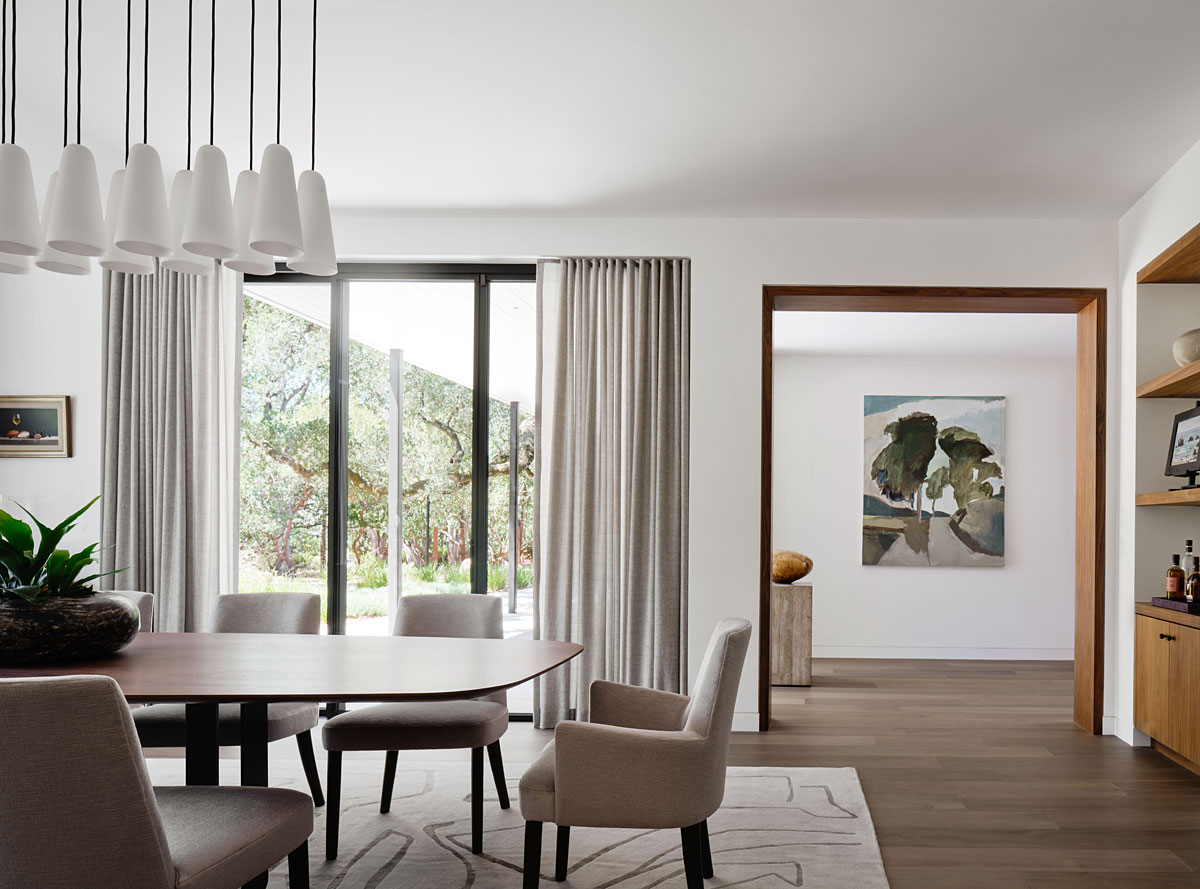
Upon entry…
a long hallway creates a lasting impression thanks to three key elements: high ceilings, impeccable millwork, and a statement floor crafted from black walnut. Together, these features ensure an uninterrupted view from one end of the space to the other, leading the eye towards a large glass window which frames a garden view. Like elsewhere in the home, the repeated use of walnut, stone, earthy tones, and white walls (using Benjamin Moore’s Snowflake White paint) creates a spatial flow that lends an understated sophistication to the interiors.
Here, well-considered classic design and careful craftsmanship, expressed through strict geometries, refined detailing and a generosity of form catches the eye but remains firmly minimalist. The kitchen especially underpins this design language with its crisp, plain-sliced walnut cabinetry by Henrybuilt and statement countertops cast from Calacatta marble.
A pared-back material palette and soft tonal color range accentuate the lofty dimensions of a dining room which features an impactful collection of furniture pieces, including a 14-light chandelier by Jonathan Browning Studios and mohair-upholstered chairs by Bright Chair, which surround a timber and steel Piedmont table by Skram, a North Carolina-based company that specializes in modern furnishings inspired by signature vintage silhouettes. The abstract painting of trees seen through a large passageway is by contemporary Bay Area artist Marius Bosc. The subject matter was specifically chosen to reflect the surrounding landscape’s towering oak trees.
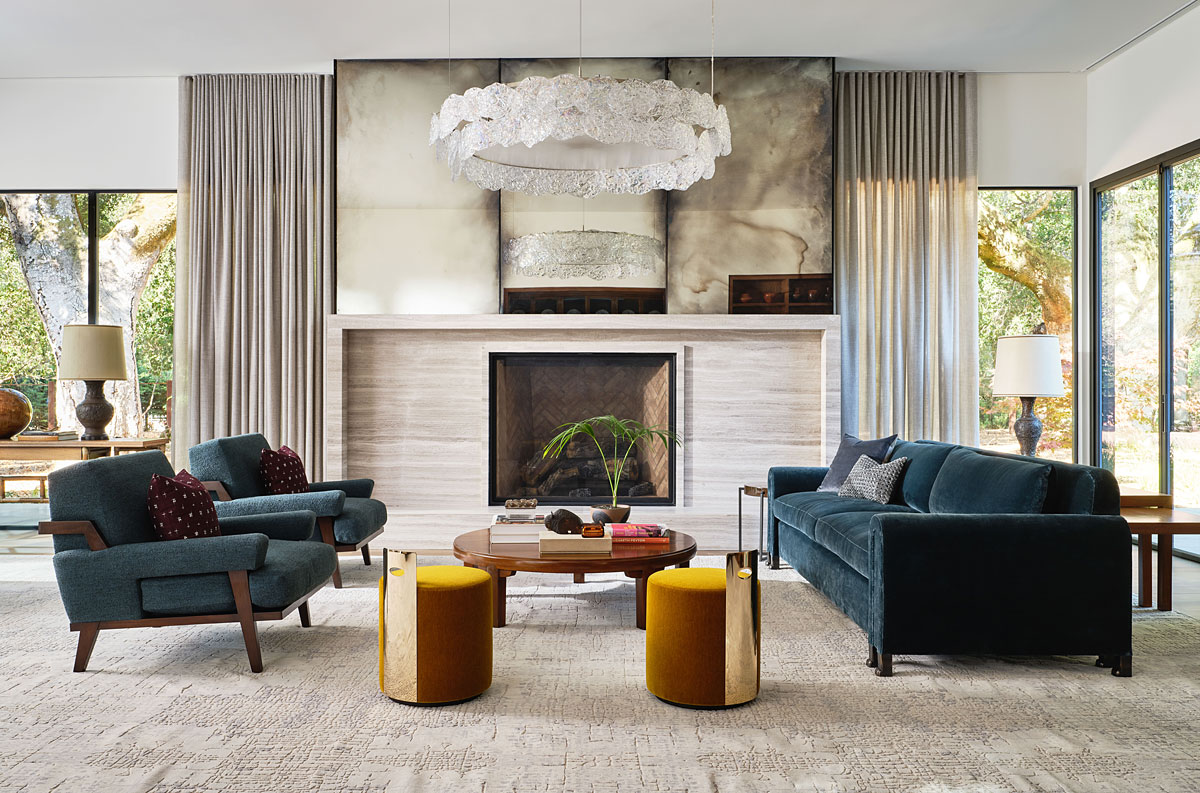
A luxe..
lounge evokes the charm of a bygone era, thanks to a tight edit of simple-yet-dramatic design features and modern/mid-century furniture pieces. These include an inset fireplace and stratified limestone surround, topped by cream marble paneling and an antique mirror. Teal, purple and golden accents in the form of seating and cushions add a pop of color and enhance the period vibe of the room.
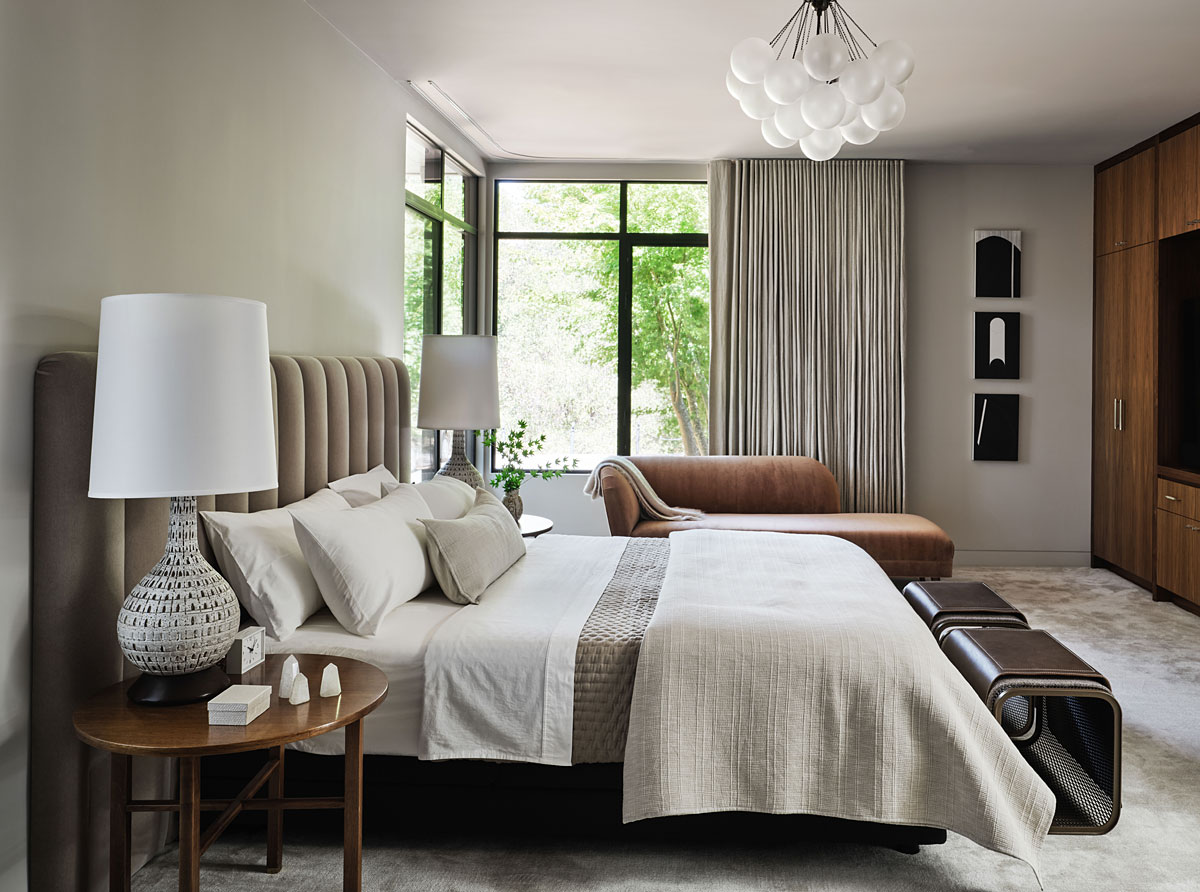
A main..
bedroom stays true to an earthy palette of natural materials and the understated glamor of a 1950s retreat, complete with retro-looking leather chaise longue by Barahona Co. and Cloud chandelier by Apparatus.
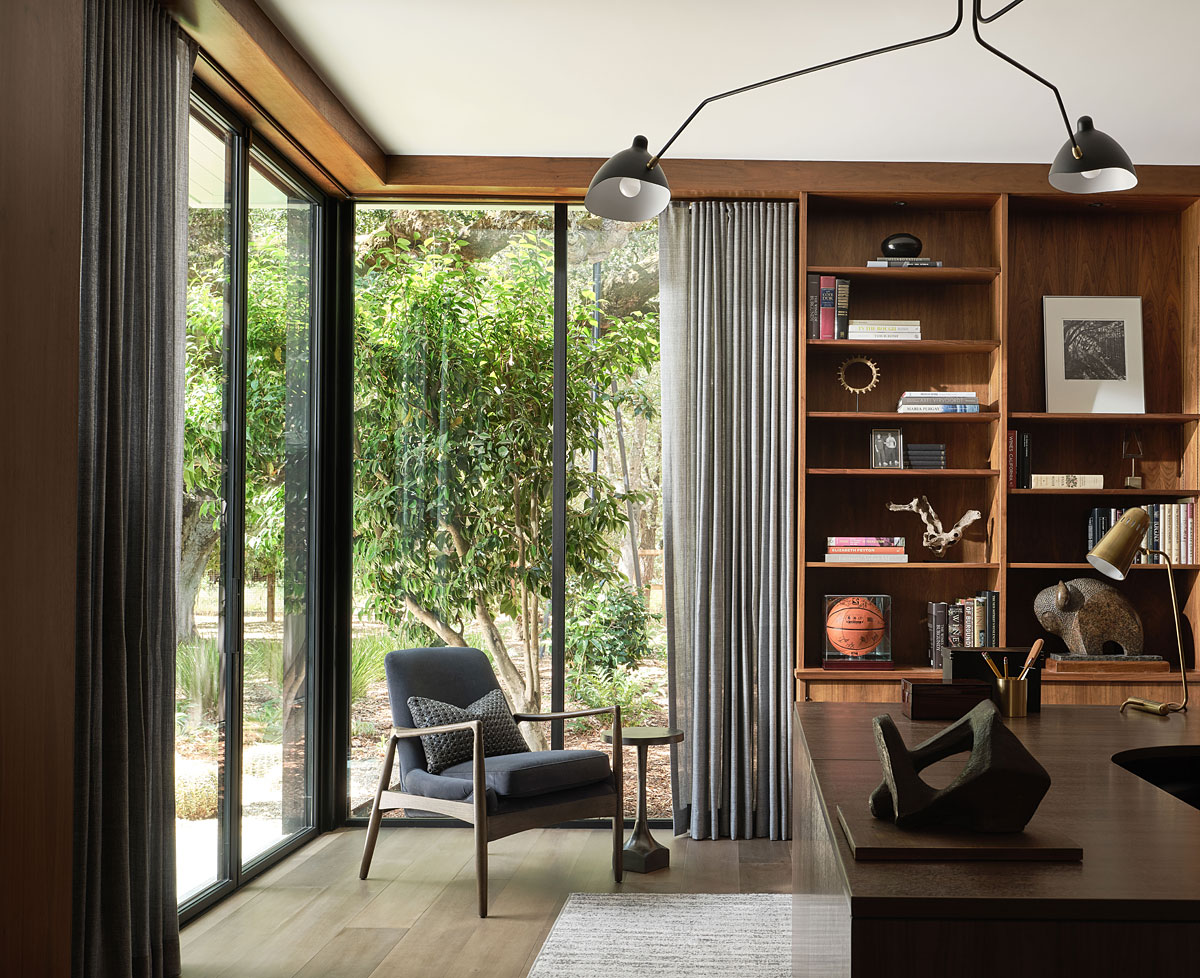
The office…
was returned to its original splendor with restored walnut panelling and an eclectic array of rare heirloom furniture and objets d’art. The warm, stately look of the workspace is a fitting tribute to the memory of Arjay Miller, a trailblazer at Standford, who encouraged minority applicants and stretched the curriculum to include social issues, ethics and policy making. Indeed, he championed the idea of “balanced excellence”, a term that happily describes the newly revived style of his former home.
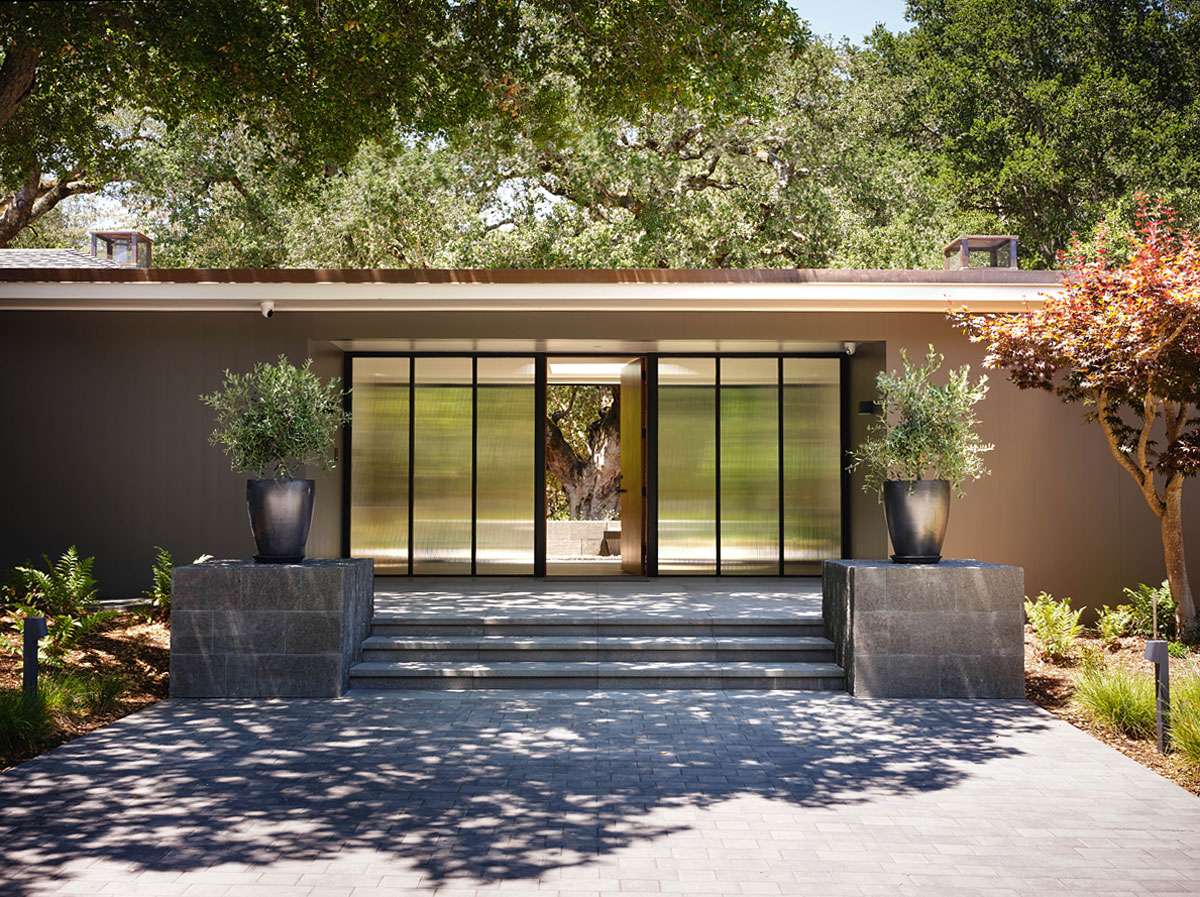
Tap the look
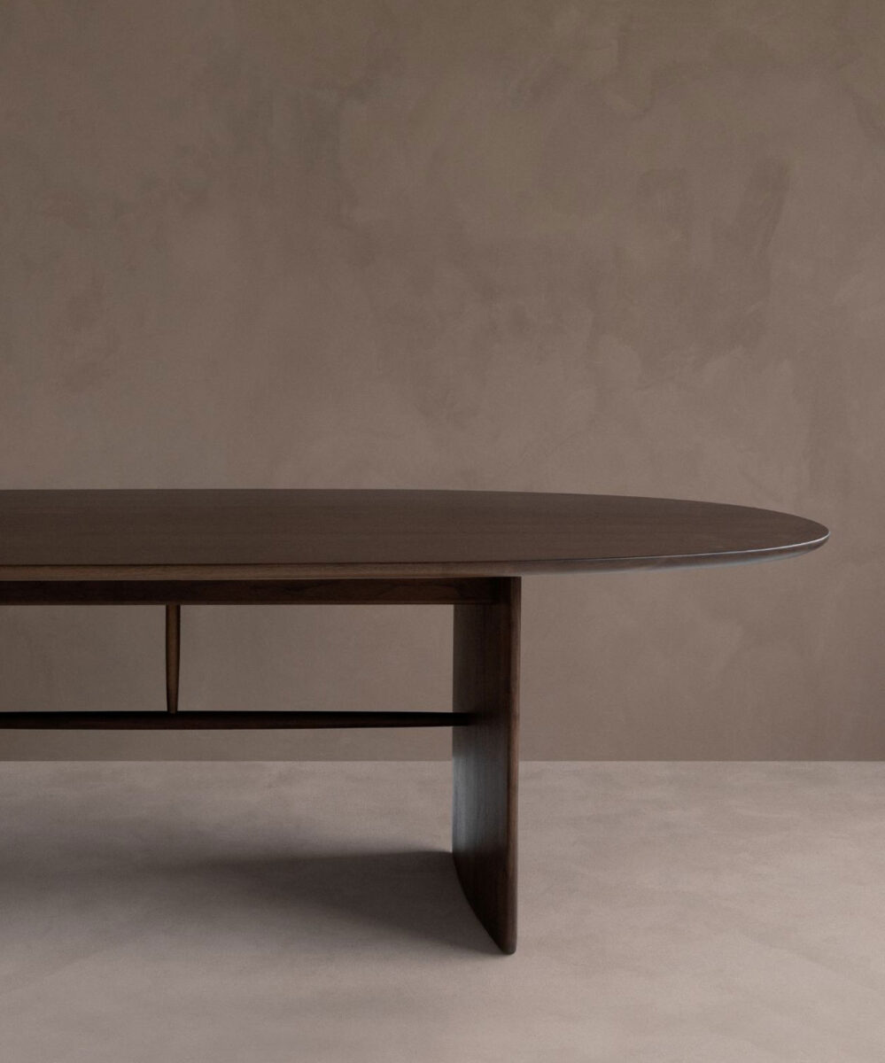
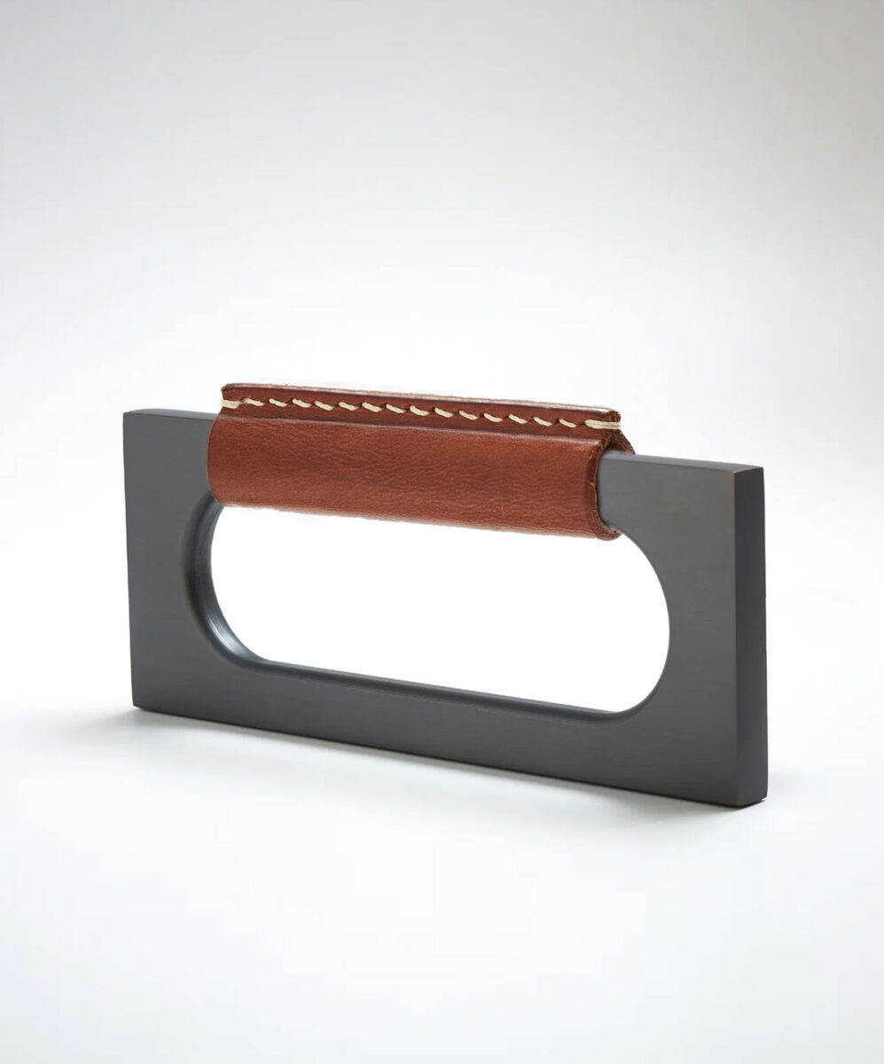
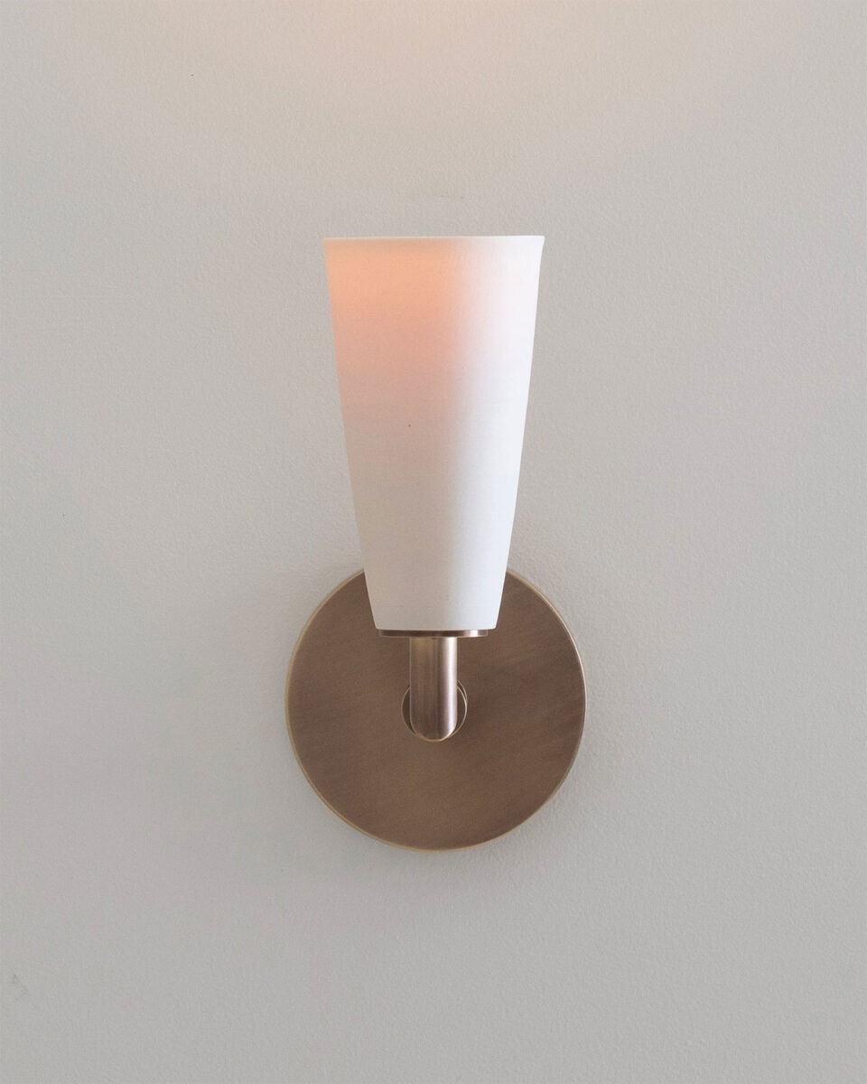
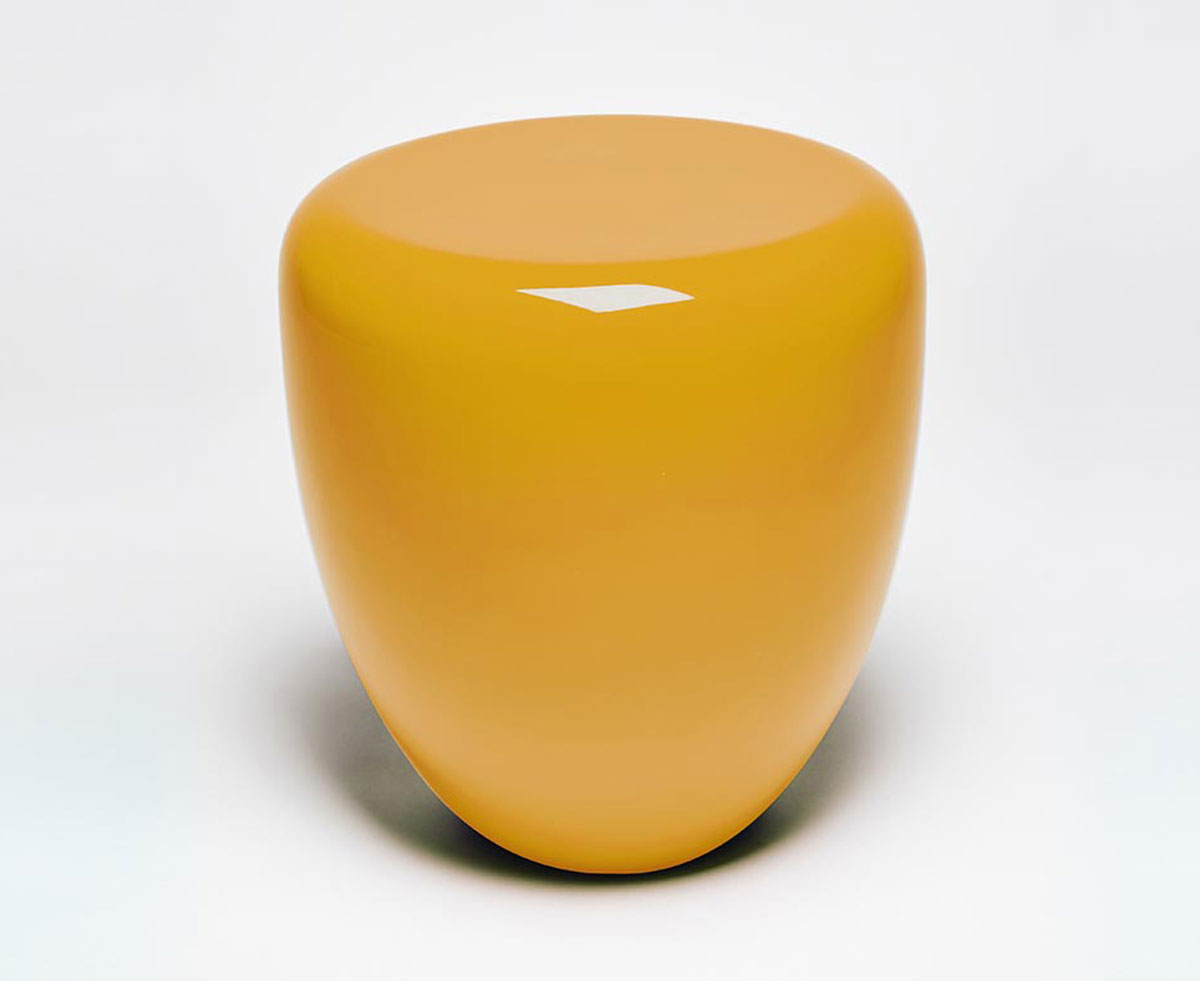
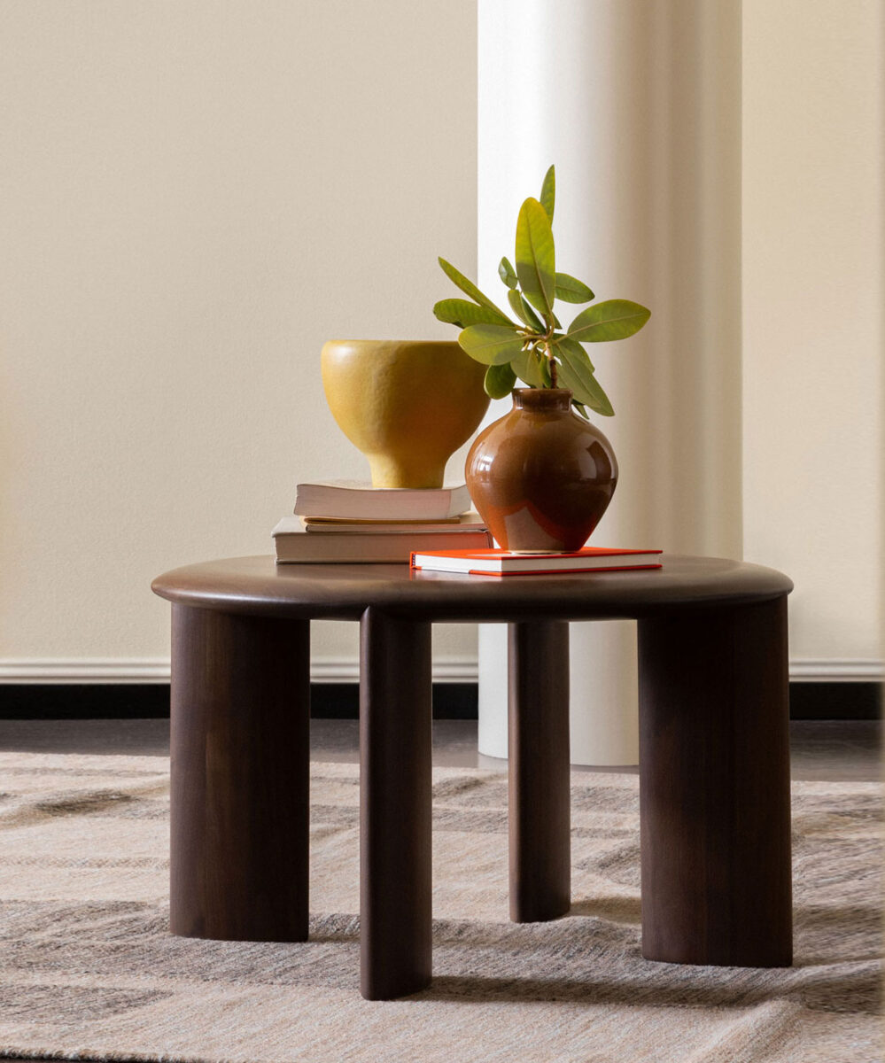
Interior Design: Sullivan Design Studio
Architecture: SDG Architecture
Construction: Mark Kelly Construction Co, Inc.
Landscape Architecture: Cleaver Design Associates
Photographer: R. Brad Knipstein
Stylist: Michael Walters Style



