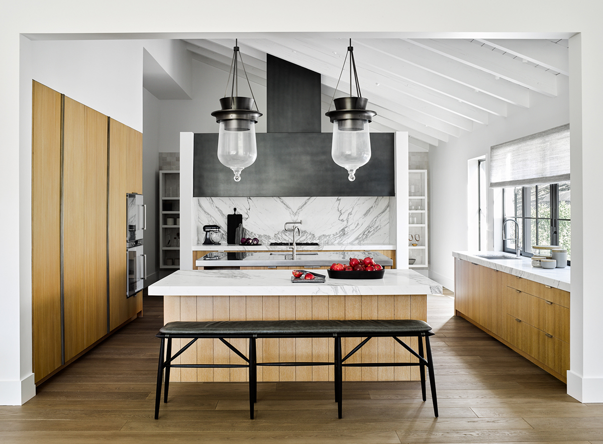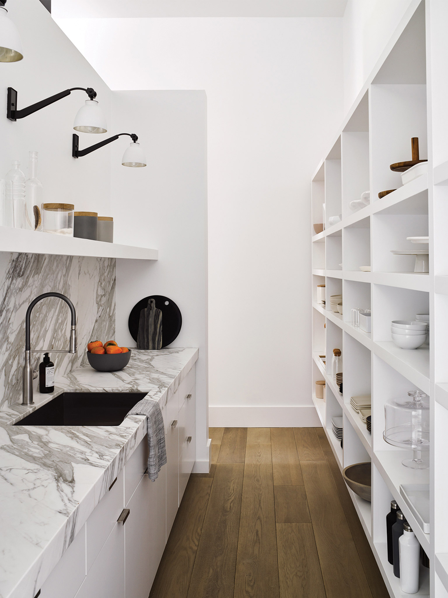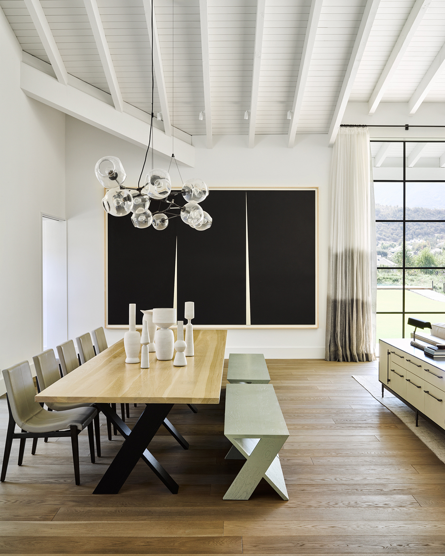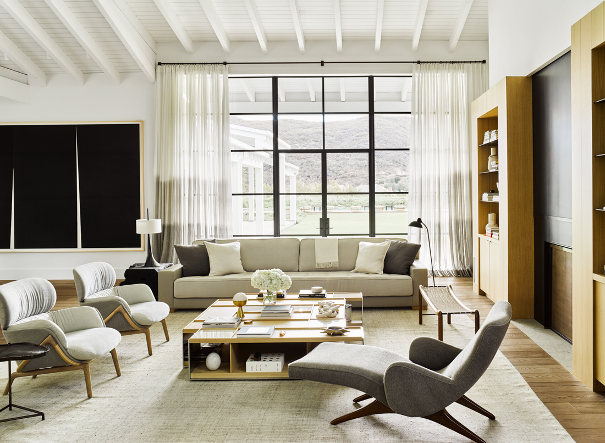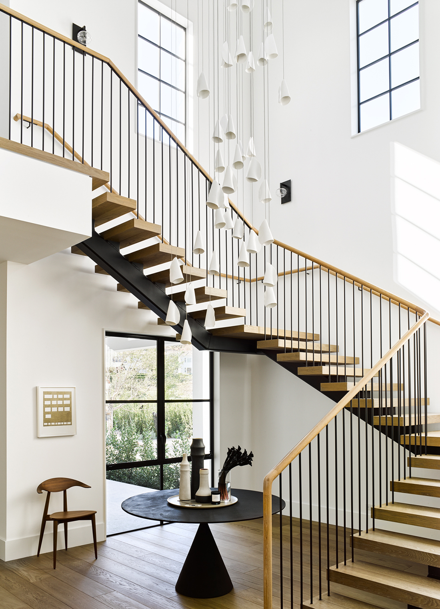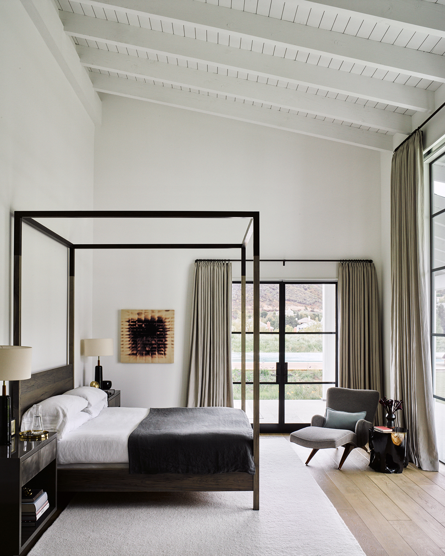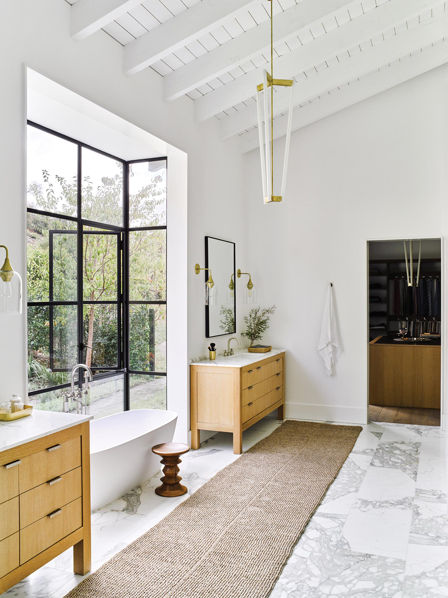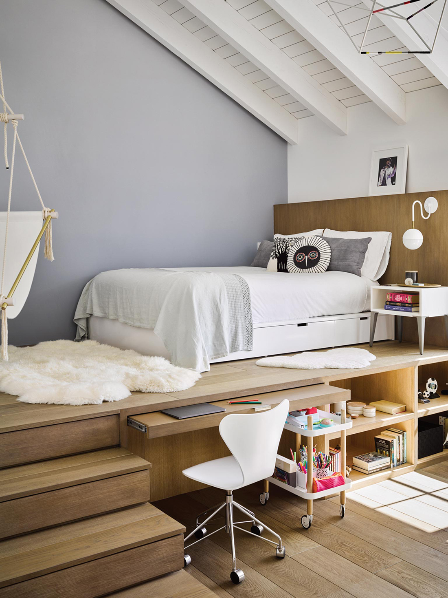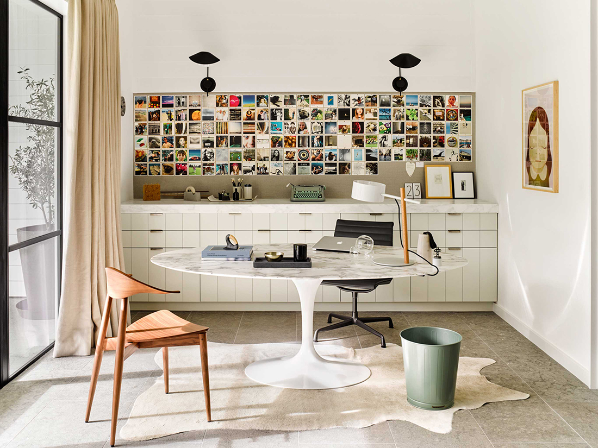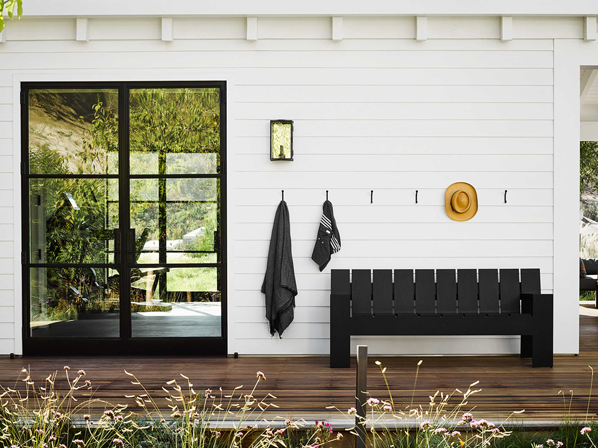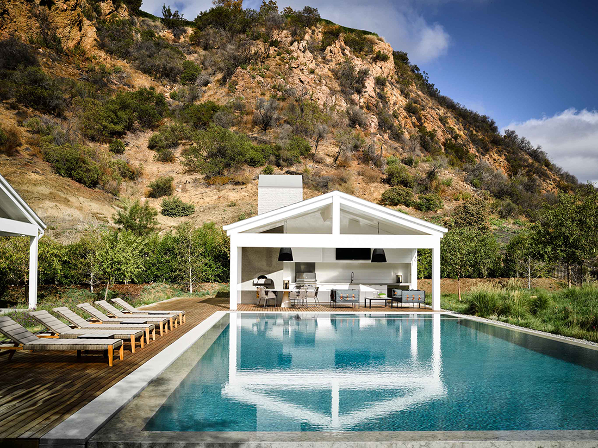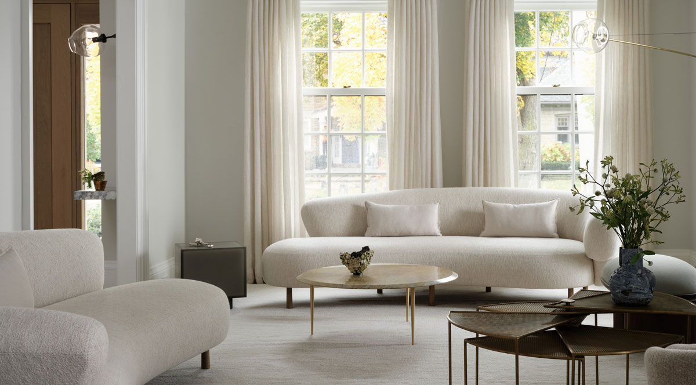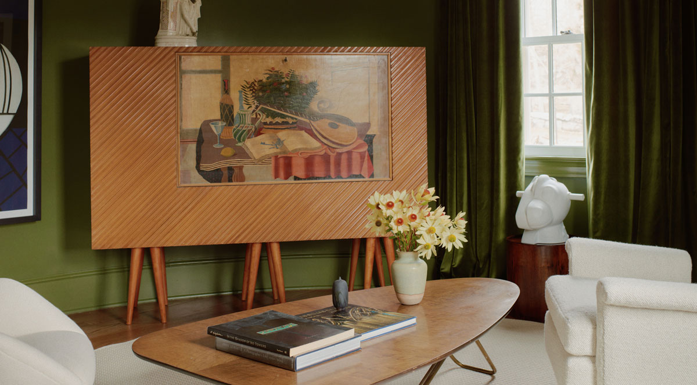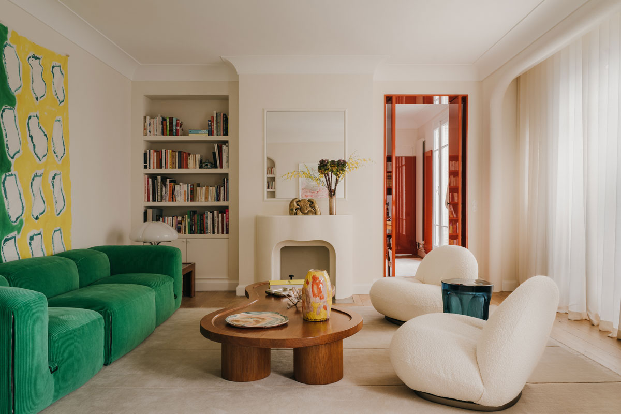Nestled…
in the hills of Thousand Oaks, California, this custom built home designed by architects Rios Clementi Hale with interiors by Nicole Hollis embodies all the elements of the perfect modern farmhouse. Soaring spaces and floor-to-ceiling steel frame windows offer light filled rooms and expansive views. Indoor-outdoor living is emphasized with a series of interconnected patios and alfresco entertaining areas.
The kitchen is modern and inviting with its white Calacatta marble and warm-toned wood cabinetry, punctuated with black accents. Large Christian Liaigre pendants referencing old farm lanterns hang over the central island.
Crisp white walls throughout the house are the perfect backdrop for the family’s collection of artwork, such as the Richard Serra piece that graces the dining room’s main wall. The dining room also features a custom dining table by Nicole Hollis and custom benches by Michael Boyd. An airy light fixture, with its round hand-blown glass vessels, offers an organic element to the room.
Open to the dining room, the living room offers a soft color palette with finely tailored upholstery. Hand-painted ombre linen curtains add warmth to the space without compromising light and the views beyond.
A beautifully detailed open staircase is the perfect compliment to the light and airy feel of the house. The black steel table and the wooden side chair balance the composition.
Effortless style in the master bedroom, including a four poster bed and voluptuous drapery, makes for a serene space.
The soaking tub is surrounded on three sides by windows which further embraces the relationship with nature from within. A sculptural light fixture by Michael Anastassiades lends the perfect element of glamour.
Throughout, Hollis collaborated closely with the family, including their three teenage daughters, creatating an environment that embraced their sense of design, lifestyle and interest in entertaining. This is especially evident in private spaces such as the children’s bedrooms and his/her offices.
An architectural black bench sits almost as a piece of sculpture against the crisp white façade of the house beckoning one to sit and take in nature, while a pool house sits proudly at the far end of the pool, featuring a fire pit, outdoor kitchen and gym. The outdoor spaces offer a seamless transition from the inside and offer multiple opportunities for quiet contemplation as well as entertaining.
Interior Design: NICOLEHOLLIS
Architecture: Rios Clementi Hale Studios
Photography: Douglas Friedman
Words: Yvonne Ferris


