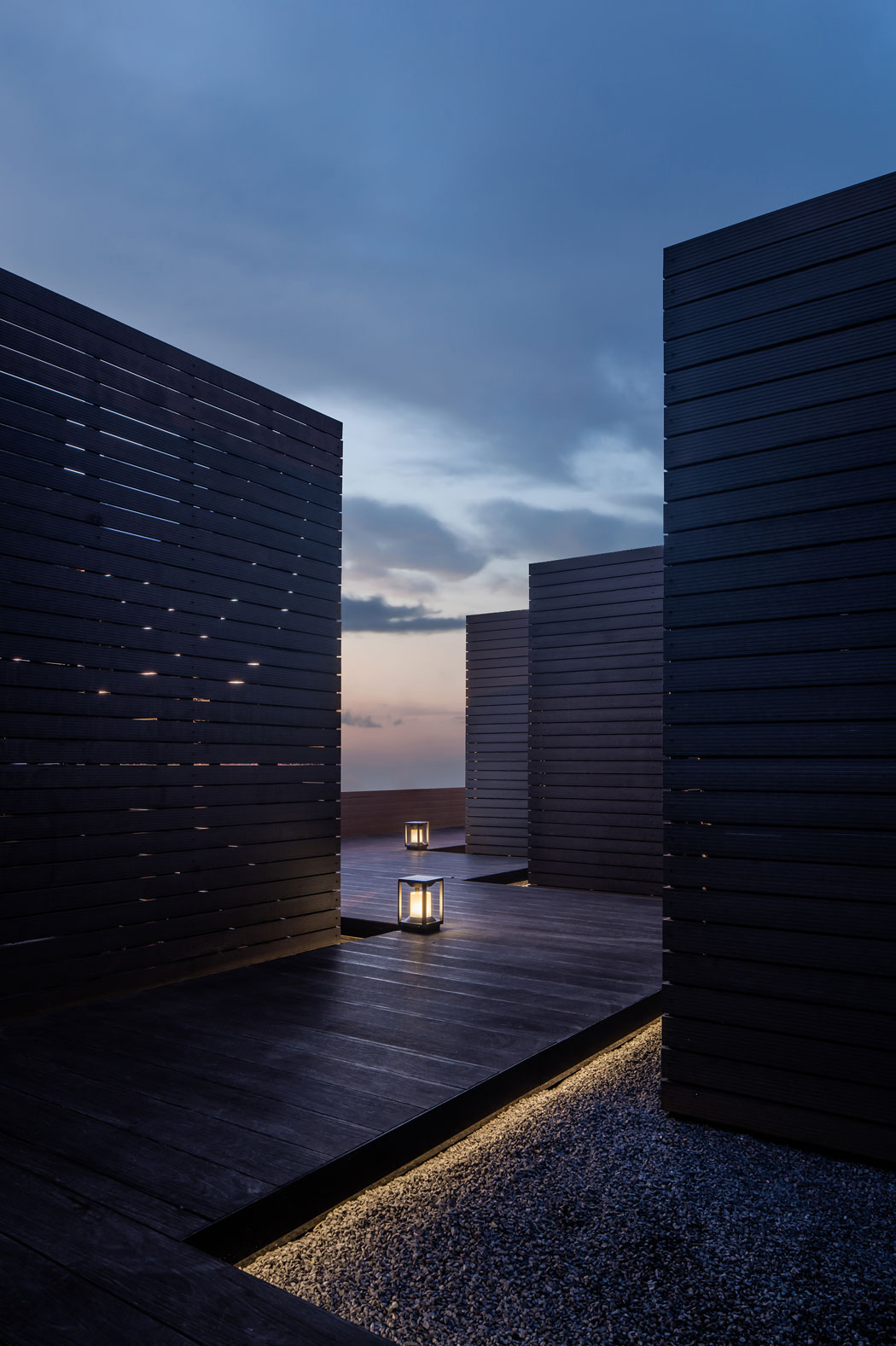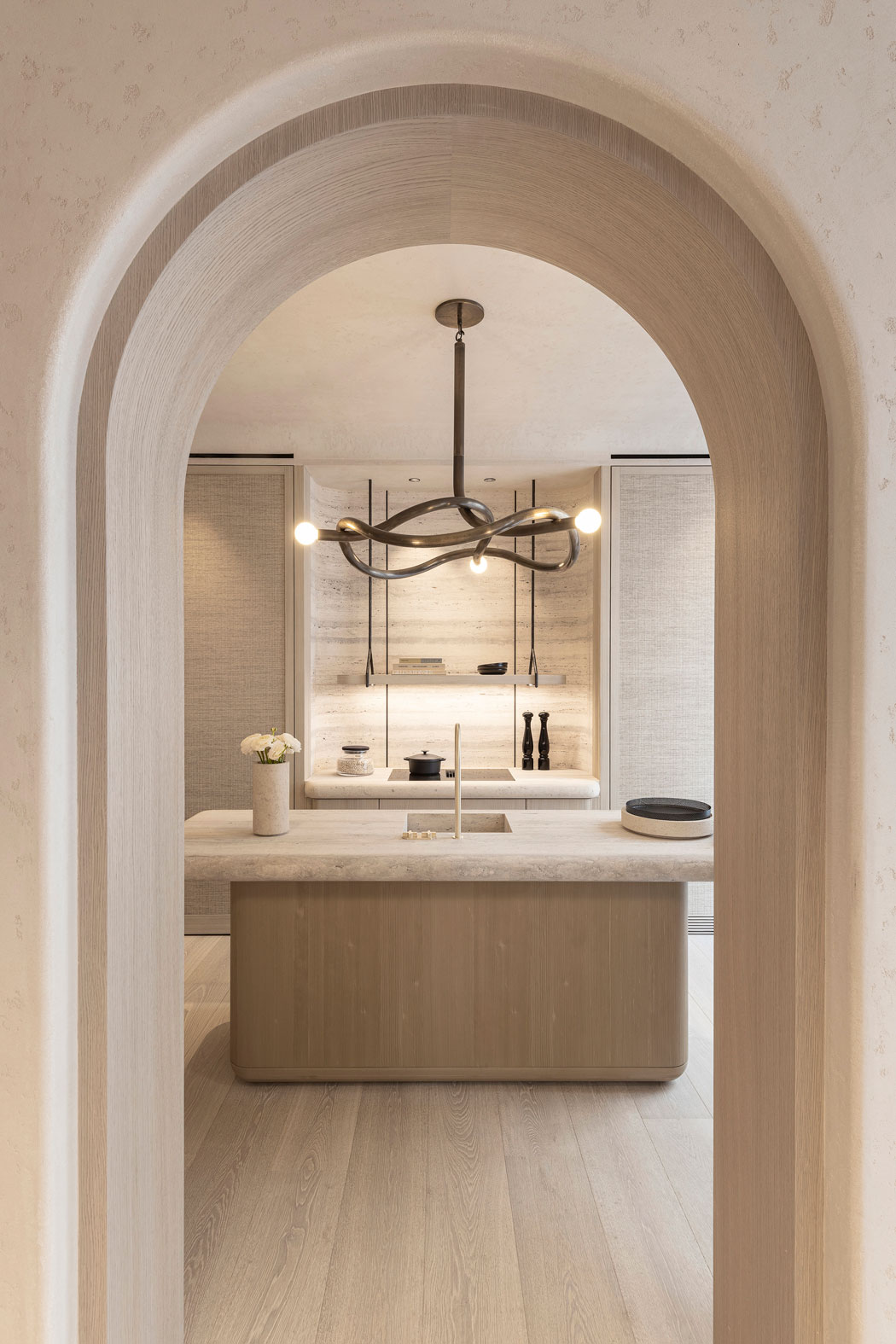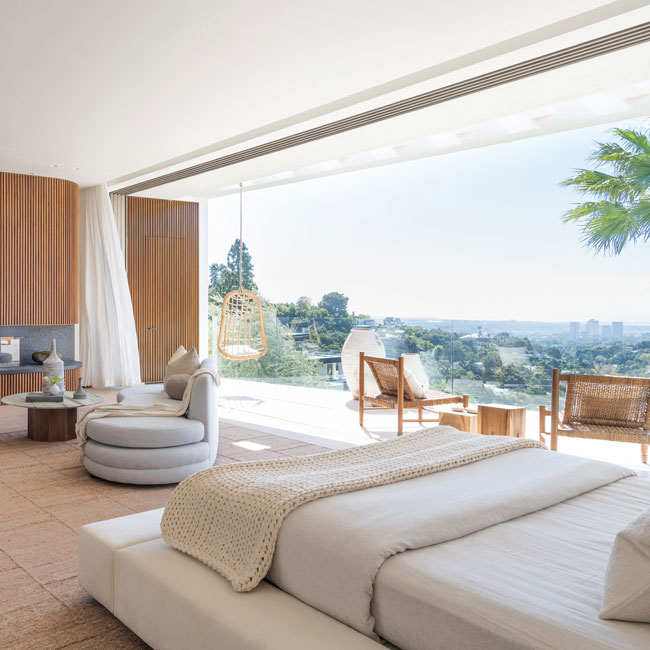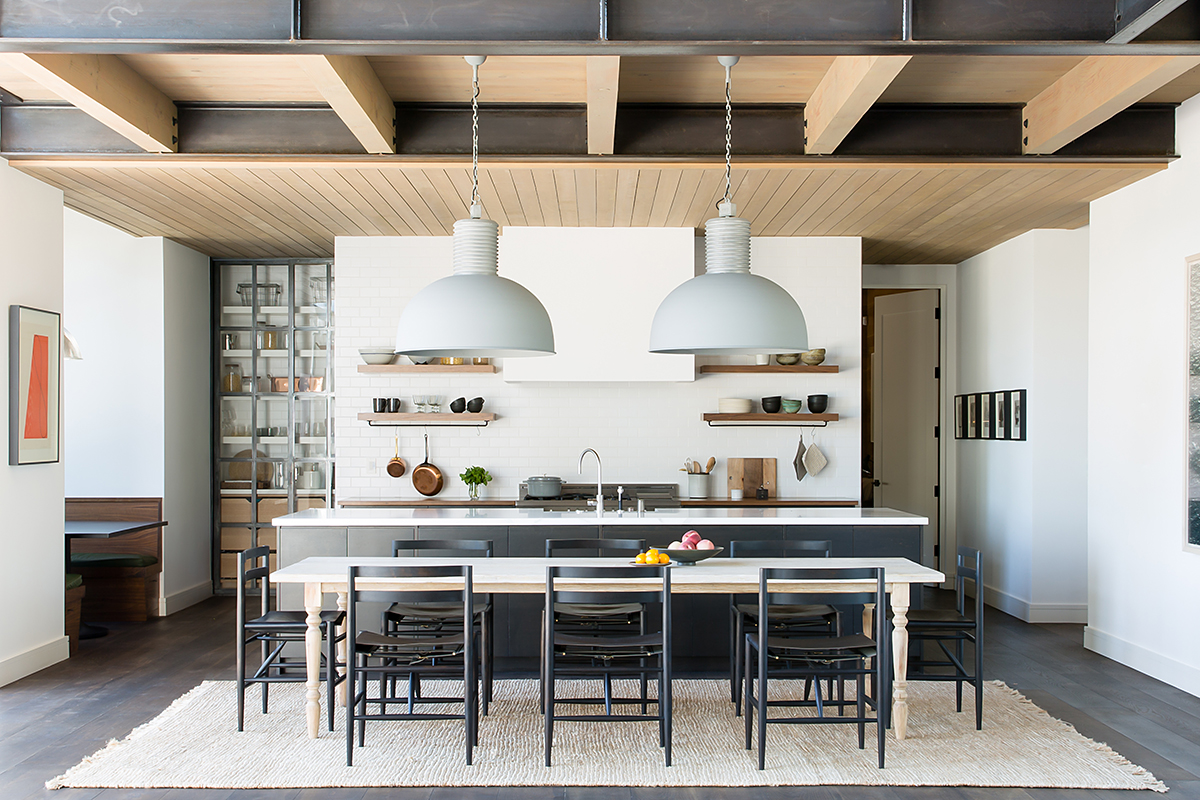
SITUATED BETWEEN…
Lake Tahoe and the historic town of Truckee, California lies a modern mountain retreat carefully tailored to the vacation-home-dreams of a young family of four. The exterior structure was designed by Walton Architecture + Engineering, while the 4,812 sf interior was born of a close collaboration between interior designer Brittany Hianes of ABD Studio and the new owners. The team’s shared goal was to re-imagine the classic mountain getaway as a sort of modern-day farmhouse, a place where the parents can display treasured art, the children can can have space for friends and the whole family can get away from the bustle of San Francisco to create memories year round.
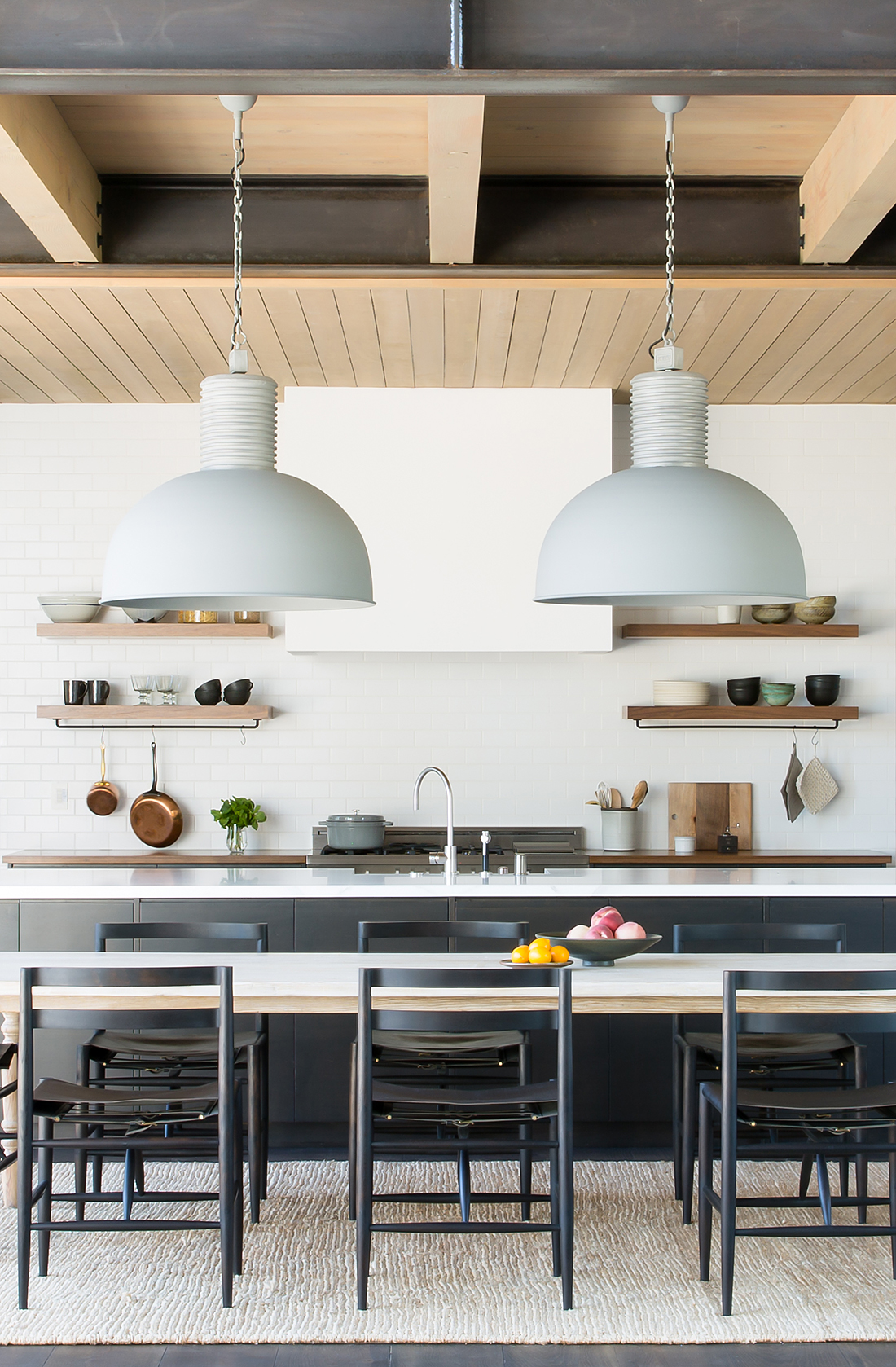
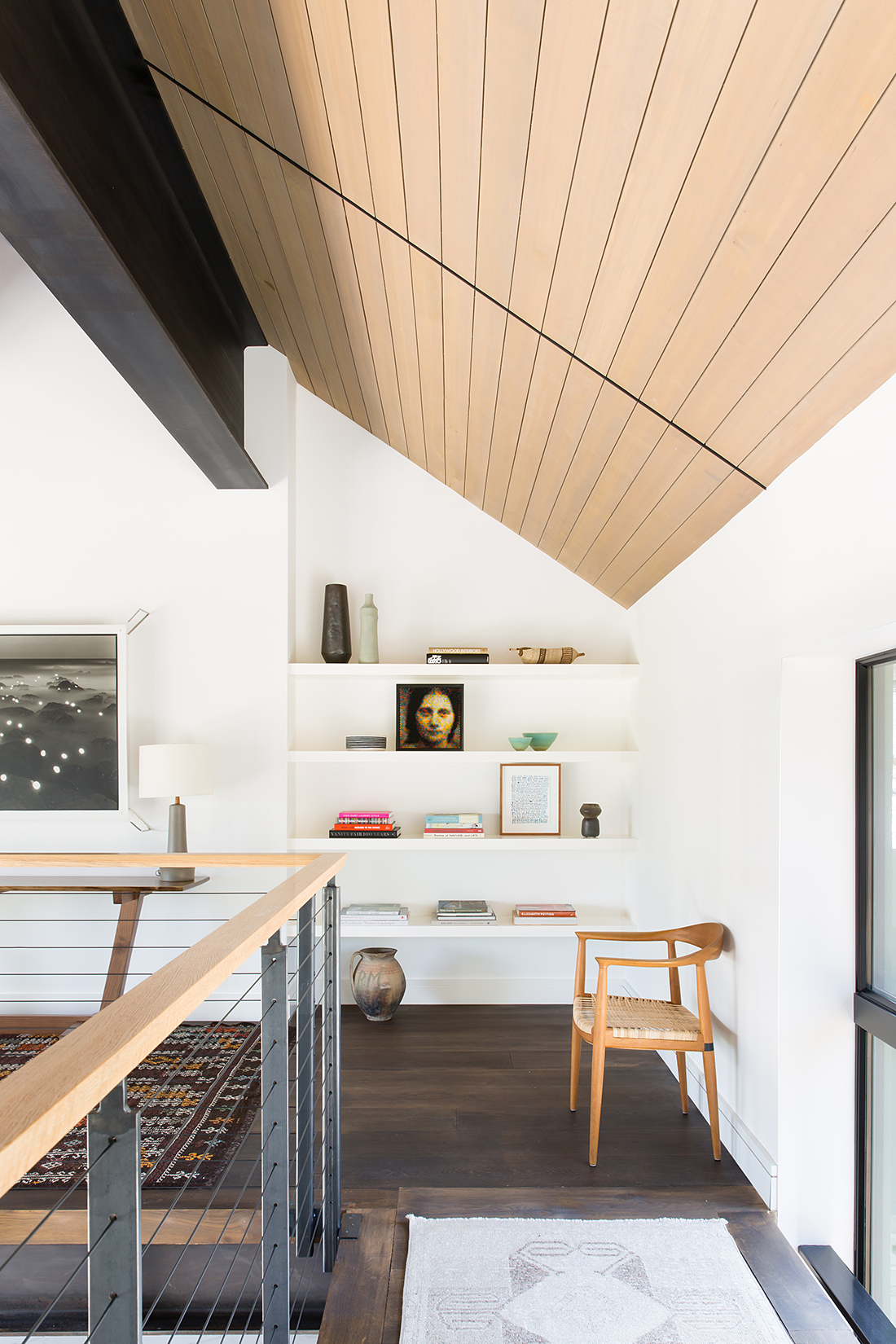
|
THE INTERIOR DESIGN…team set the tone with a carefully selected palette that’s equal parts modern and timeless. A crisp coat of white paint covers almost most vertical surfaces, creating a fresh contemporary backdrop to the more earthy wood floors and industrial metal accents used throughout.
|
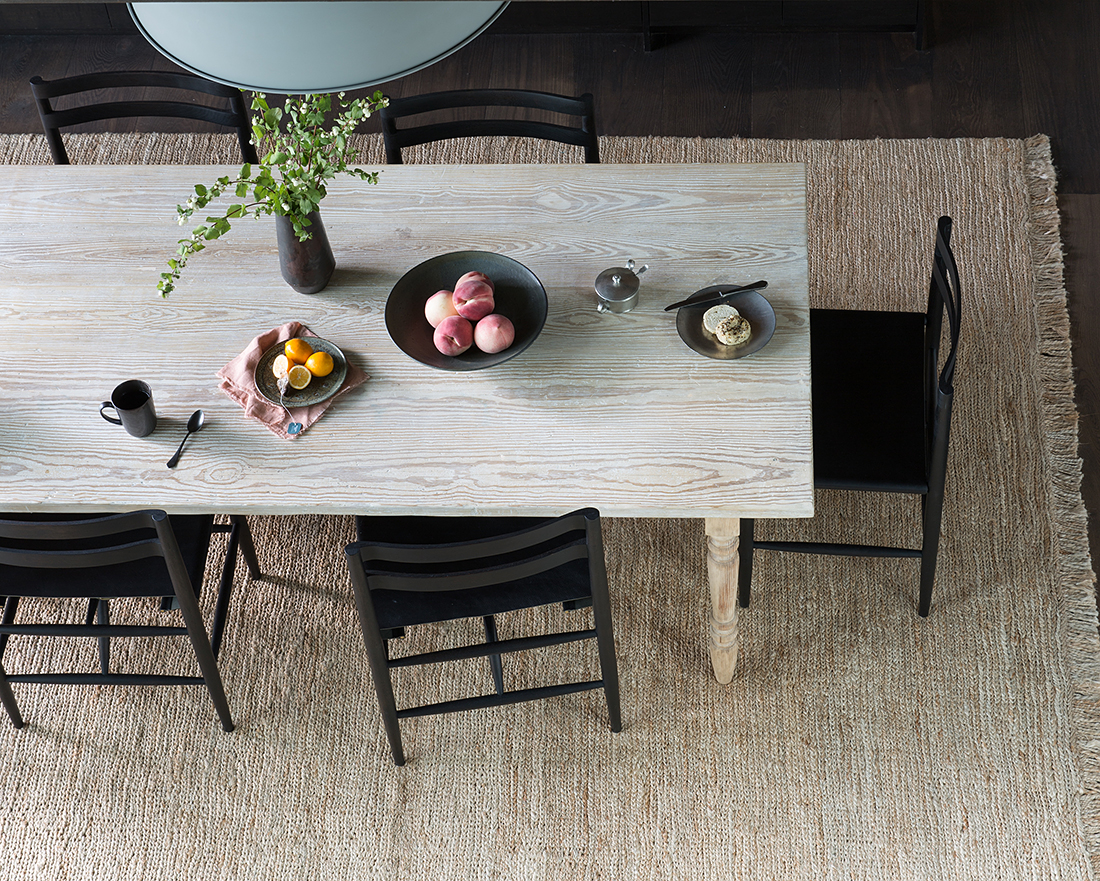
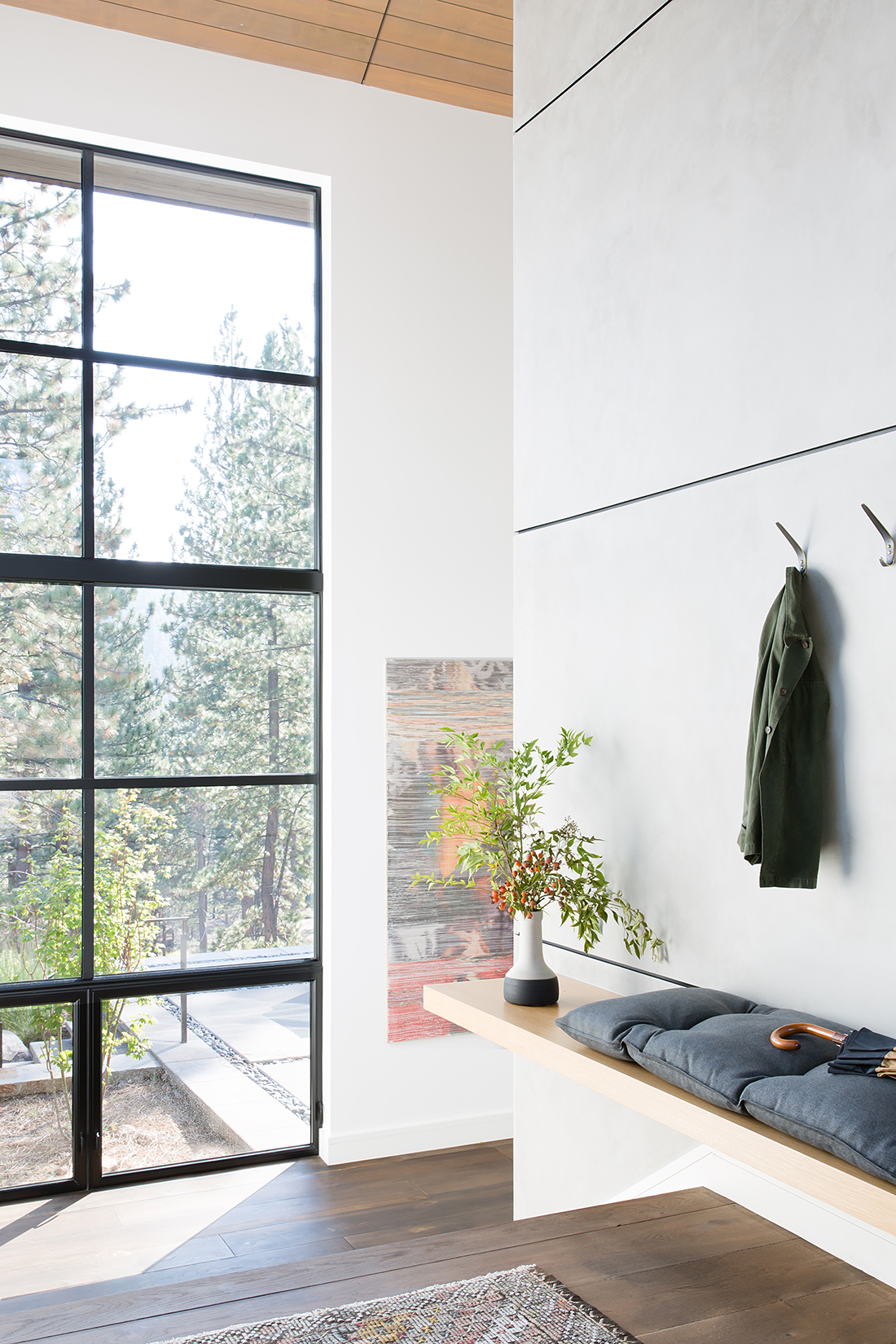
|
AT THE HEART…of the home lies a double height great room, carefully delineated into distinct functional areas. In the kitchen, the team kept it simple with open shelving and no overhead cabinetry. In the dining room, a pair of show stopping Frezoli pendants punctuate a table by Nickey Kehoe and chairs by Sawkille Co. while in the living room, an eclectic mix of custom, vintage, and contemporary elements strike a warm balance – notably grounded by an antique rug, a pair of Danish Modern leather chairs to the left, and floating staircase to the right.
|
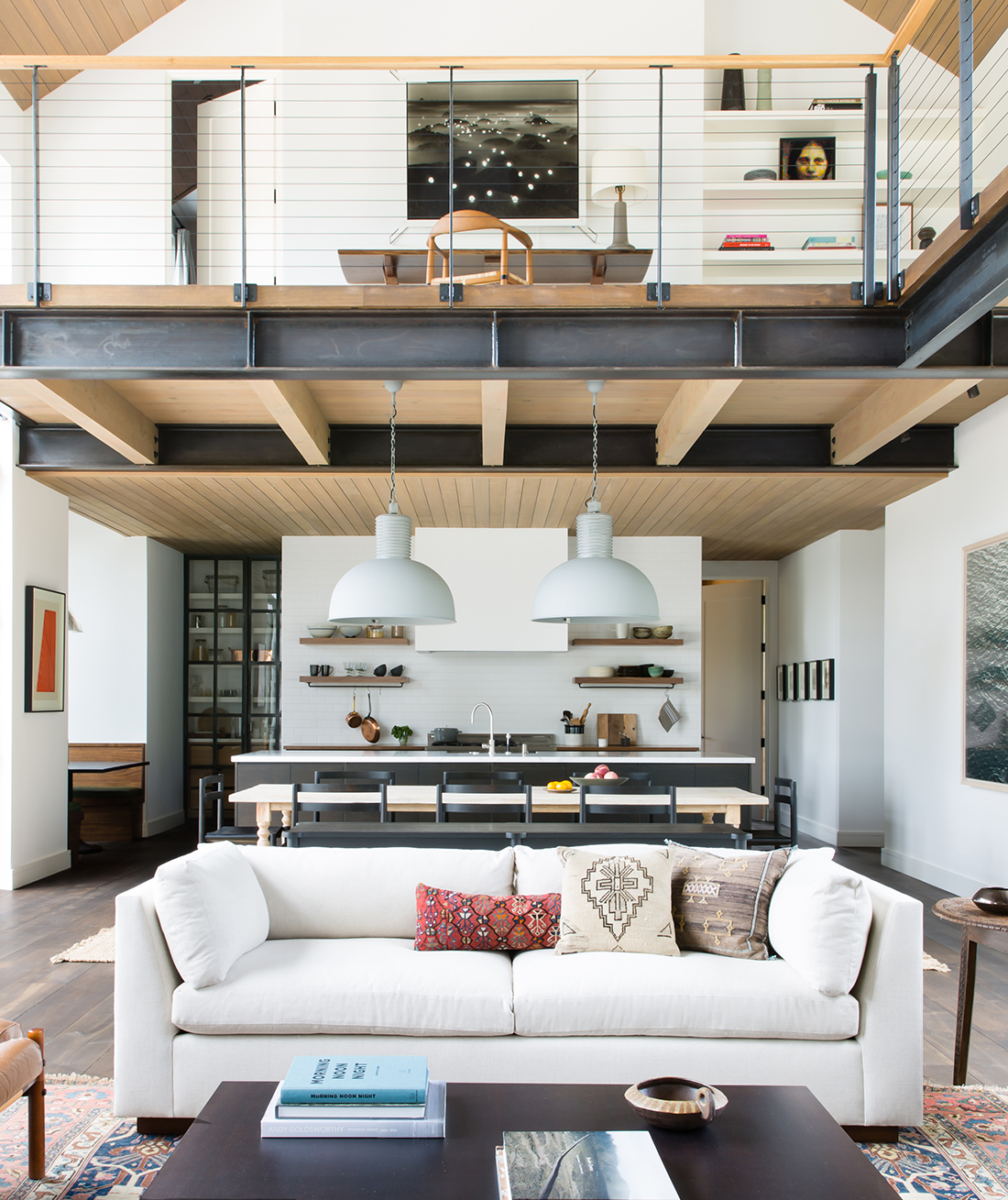
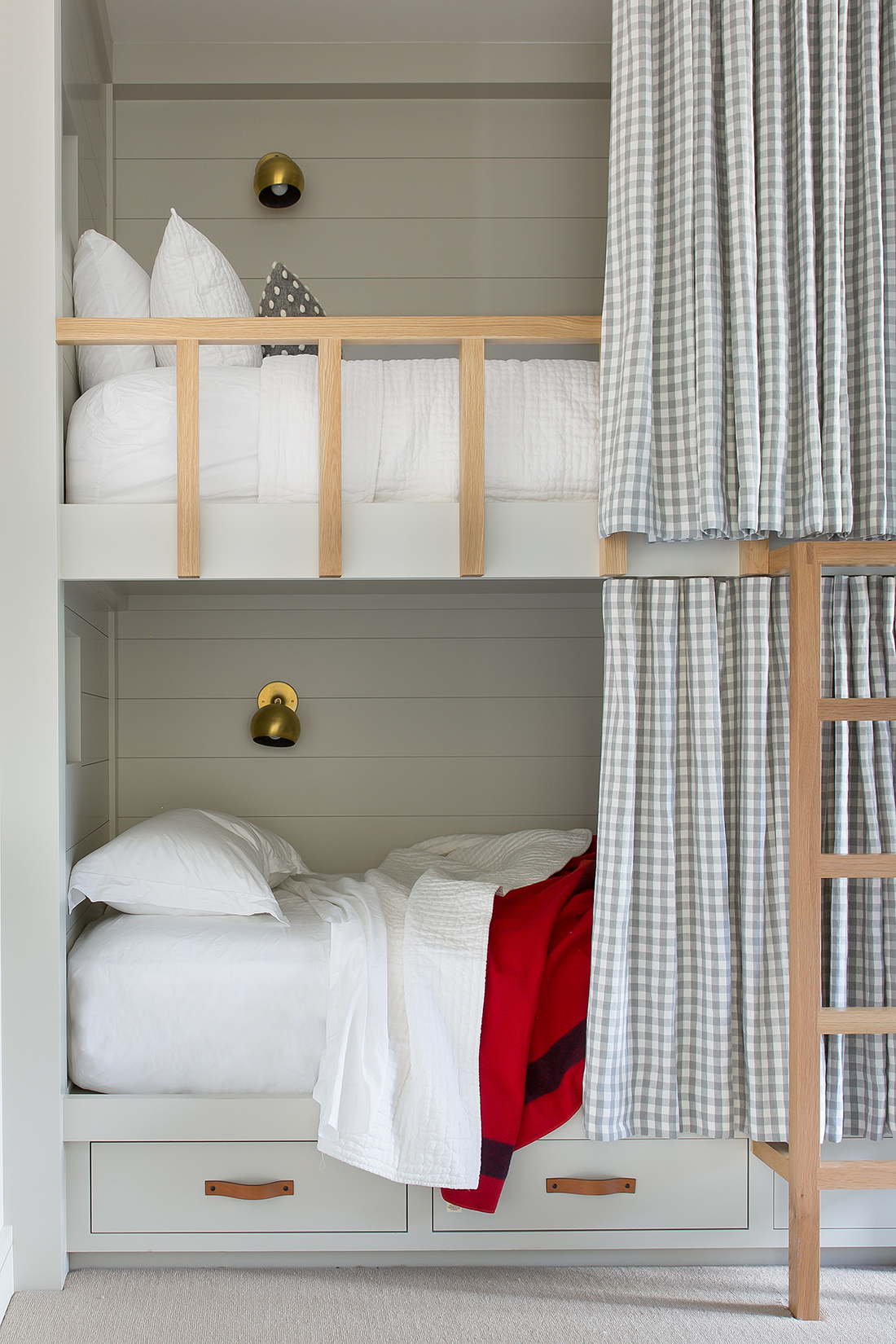
|
DOUBLING AS…a sculptural element, the main staircase connects the living room with the second floor balcony/office and adjacent private bedrooms. The girls’ bedroom highlights the team’s overarching focus on custom detailing with a series of cubby-like bunk beds sure to delight a more diminutive clientele. Back on the main balcony, floor to ceiling steel frame windows open onto unspoiled views of Tahoe National Forest.
|
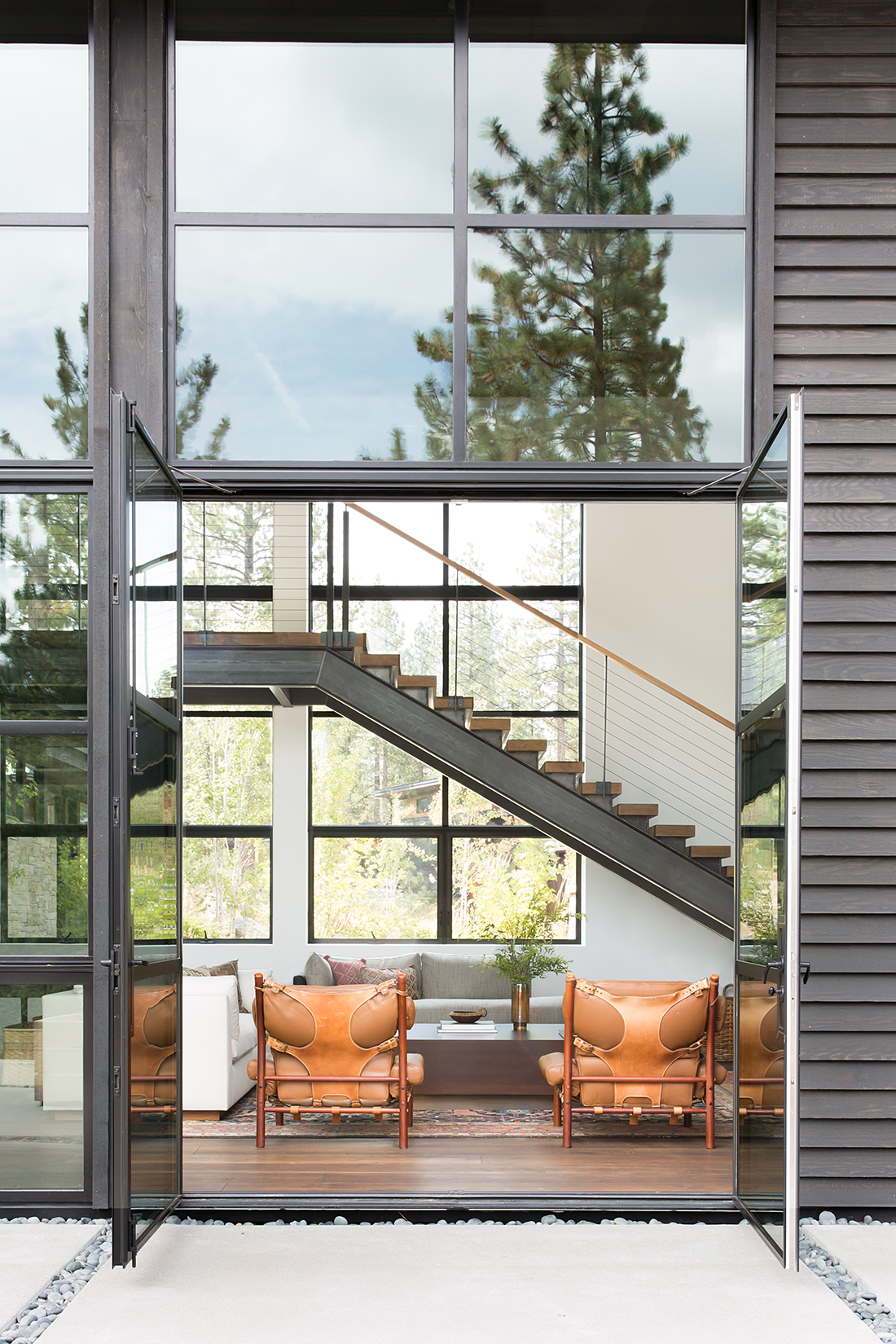
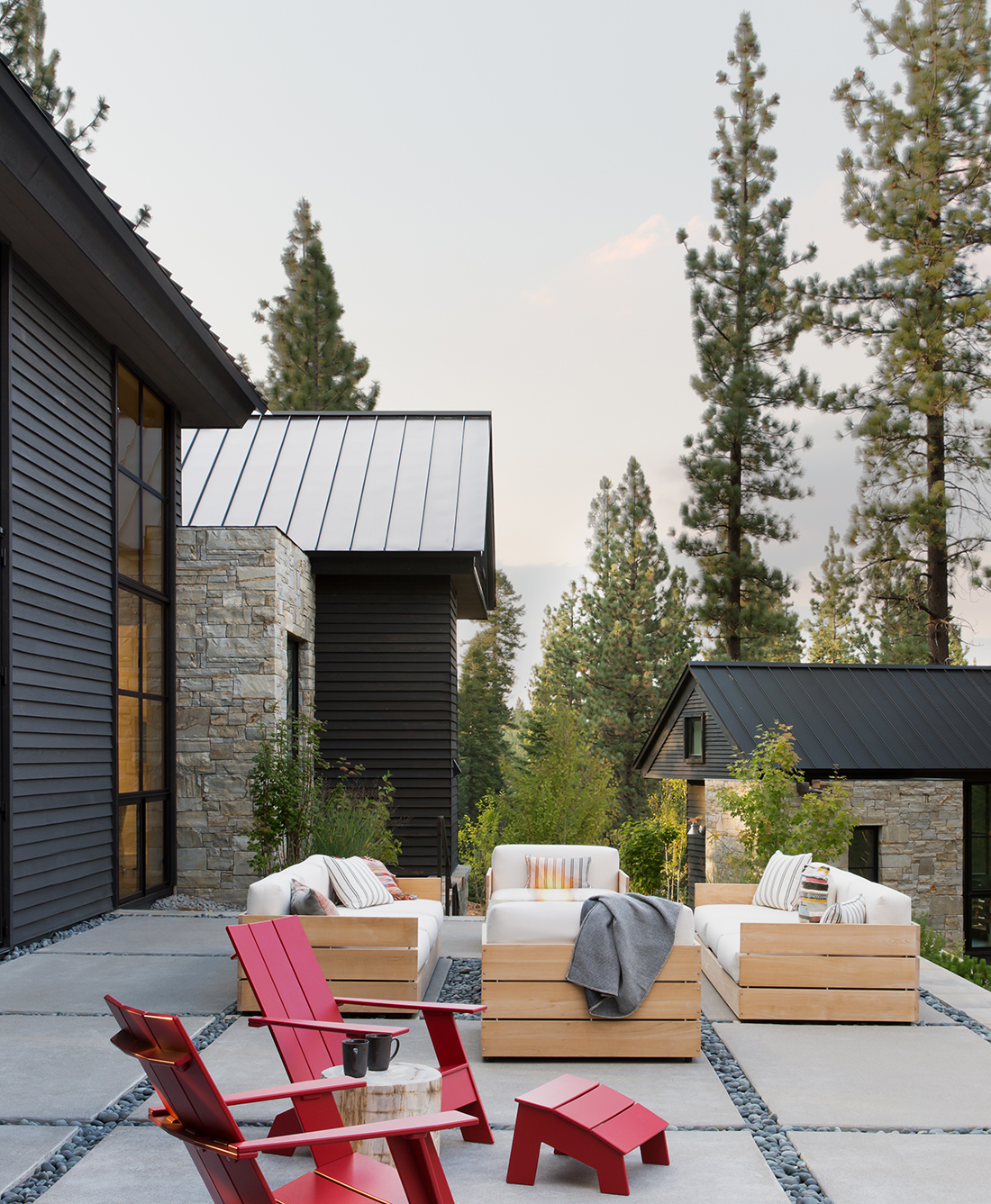
|
ON THE BACK…patio, three of the property’s four gabled volumes are on full display. The one detached structure houses a small artist studio, wrapped in the same stone, wood, glass, and metal as the main structures. This emphasis on a modern simplicity is further bolstered by the clean-lined concrete and pebble hardscaping used throughout. Yet for all the external rigor, it’s textural details like the entryway’s open flame lanterns that highlight how the visceral power of the past can shine just as bright in a home built for modern living.
|
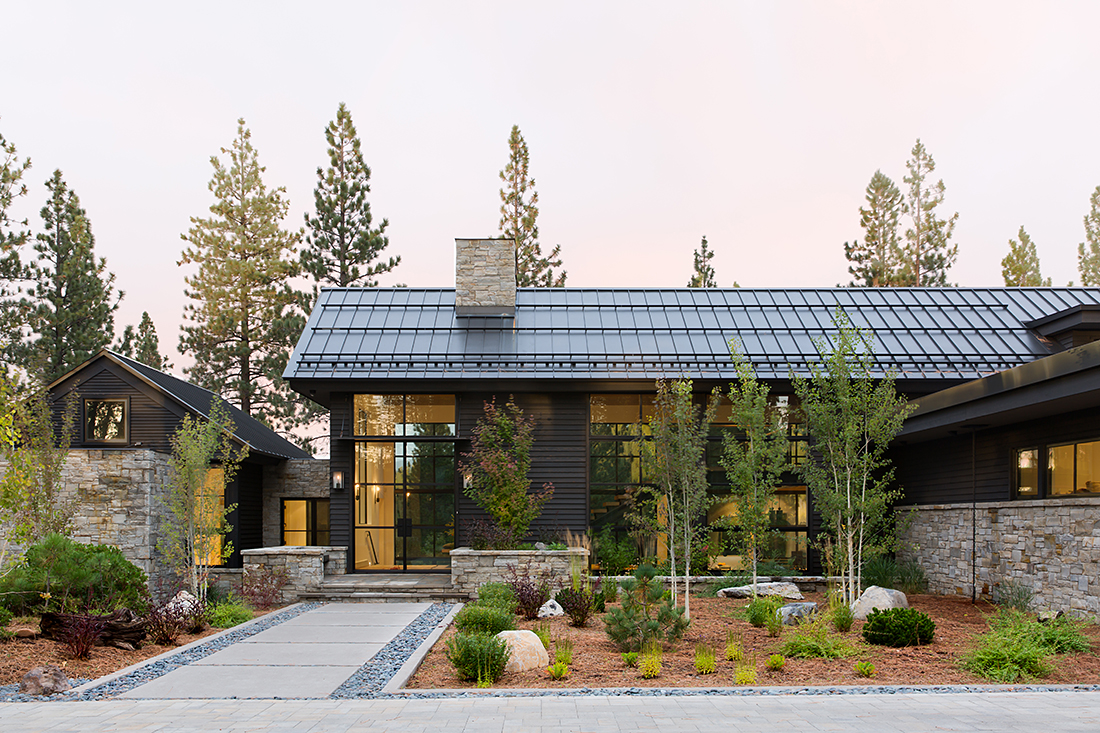
Interior Design: ABD Studio
Architect: Walton Architecture + Engineering
Contractor: Jim Morrison Construction
Photography: Suzanna Scott Photography




