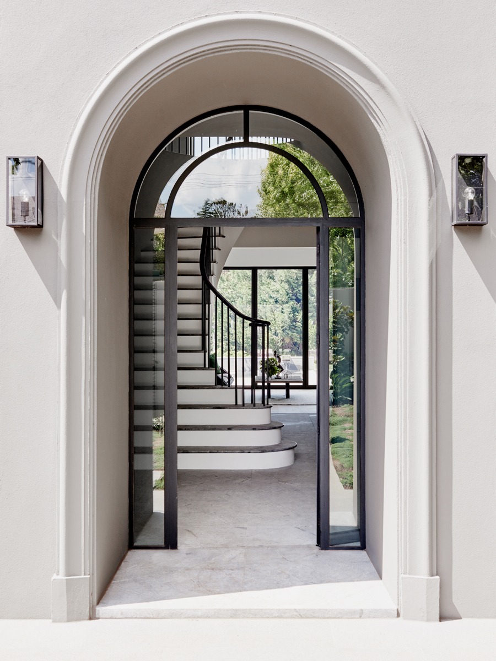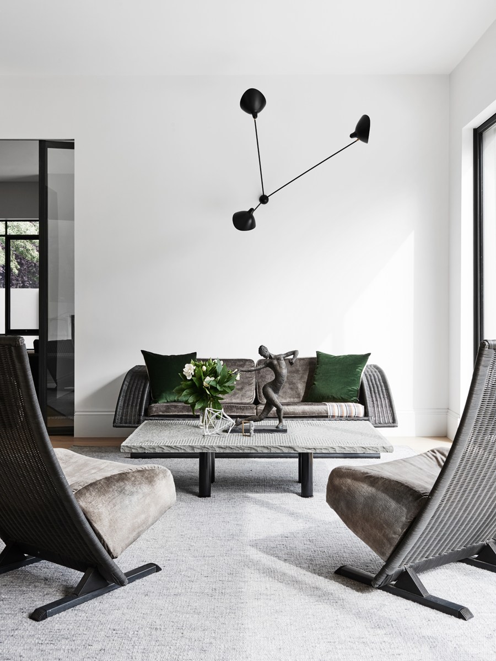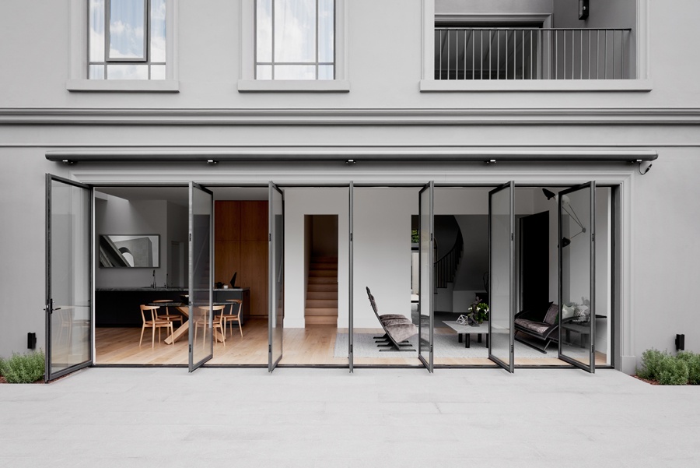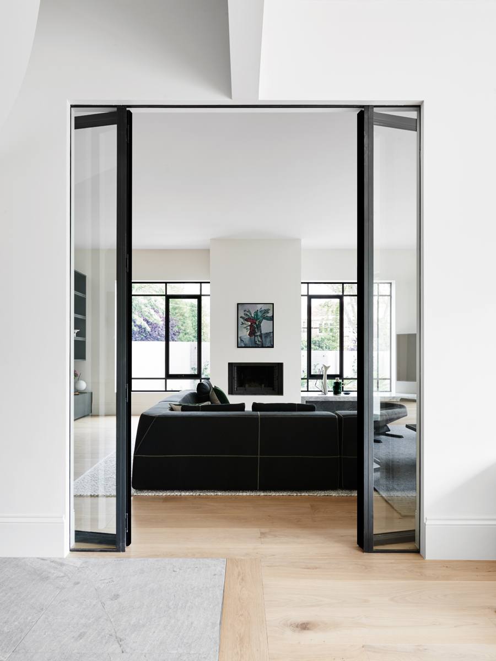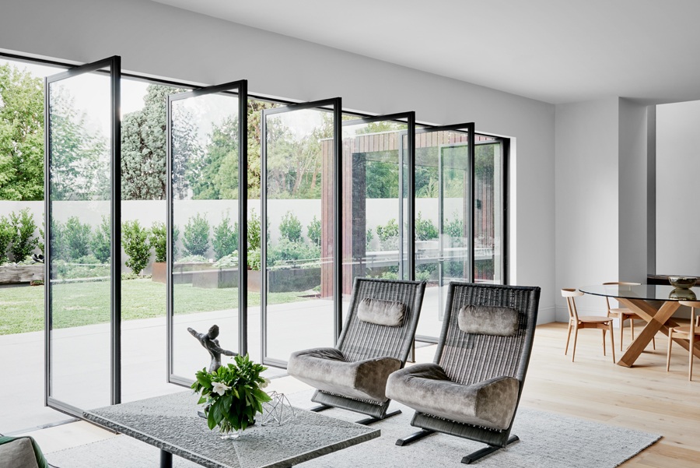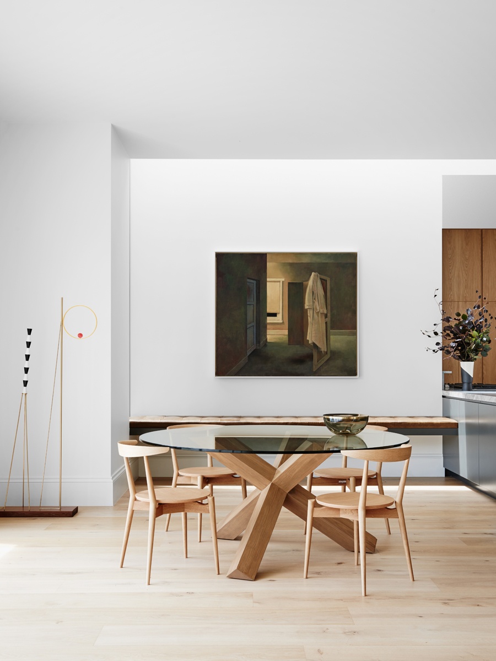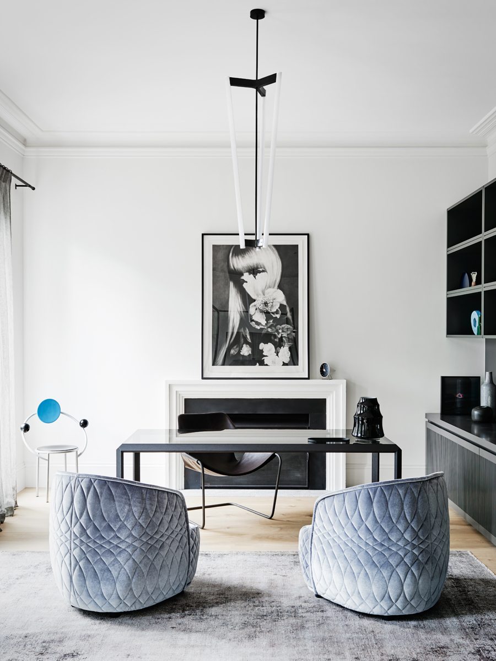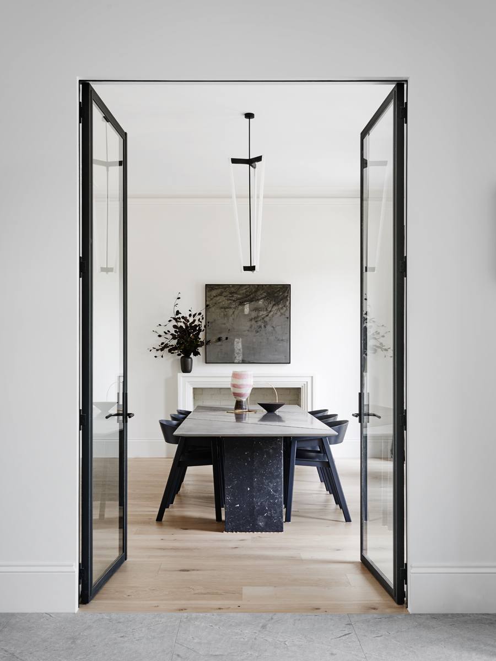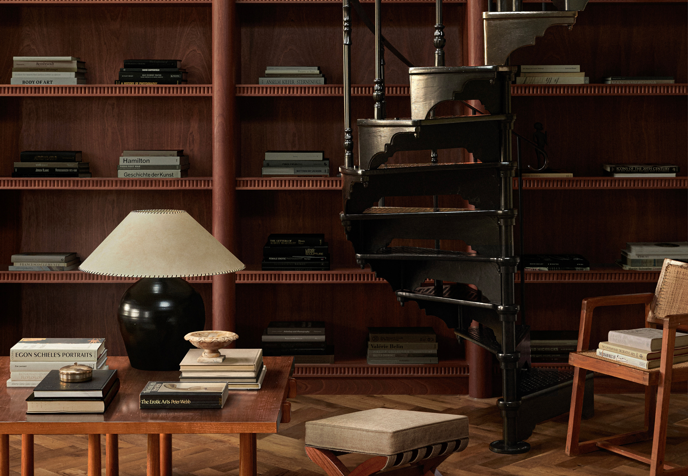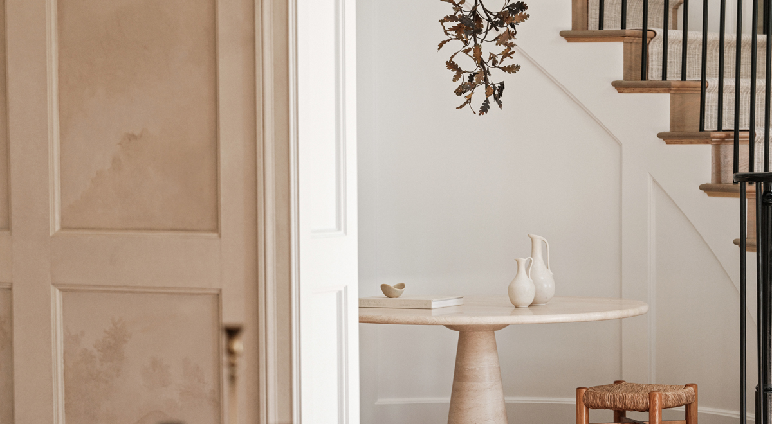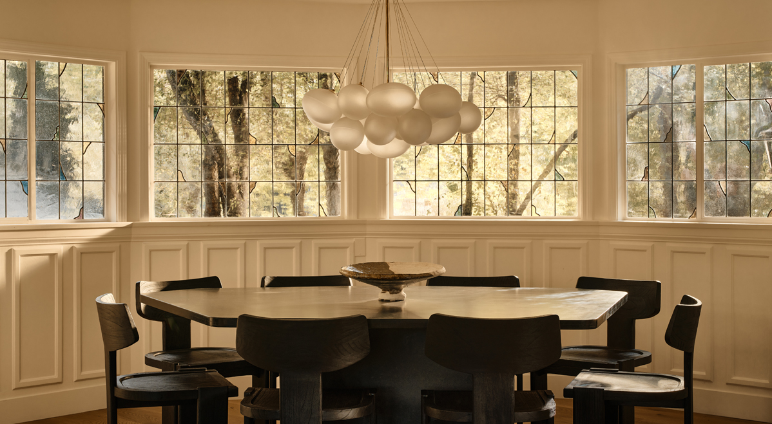Toorak 2 house by Robson Rak is a gut refurbishment and partial build up of a 1983 Georgian style home. From the beginning, the clients considered a full rebuild, but in the end opted to work within the existing shell.
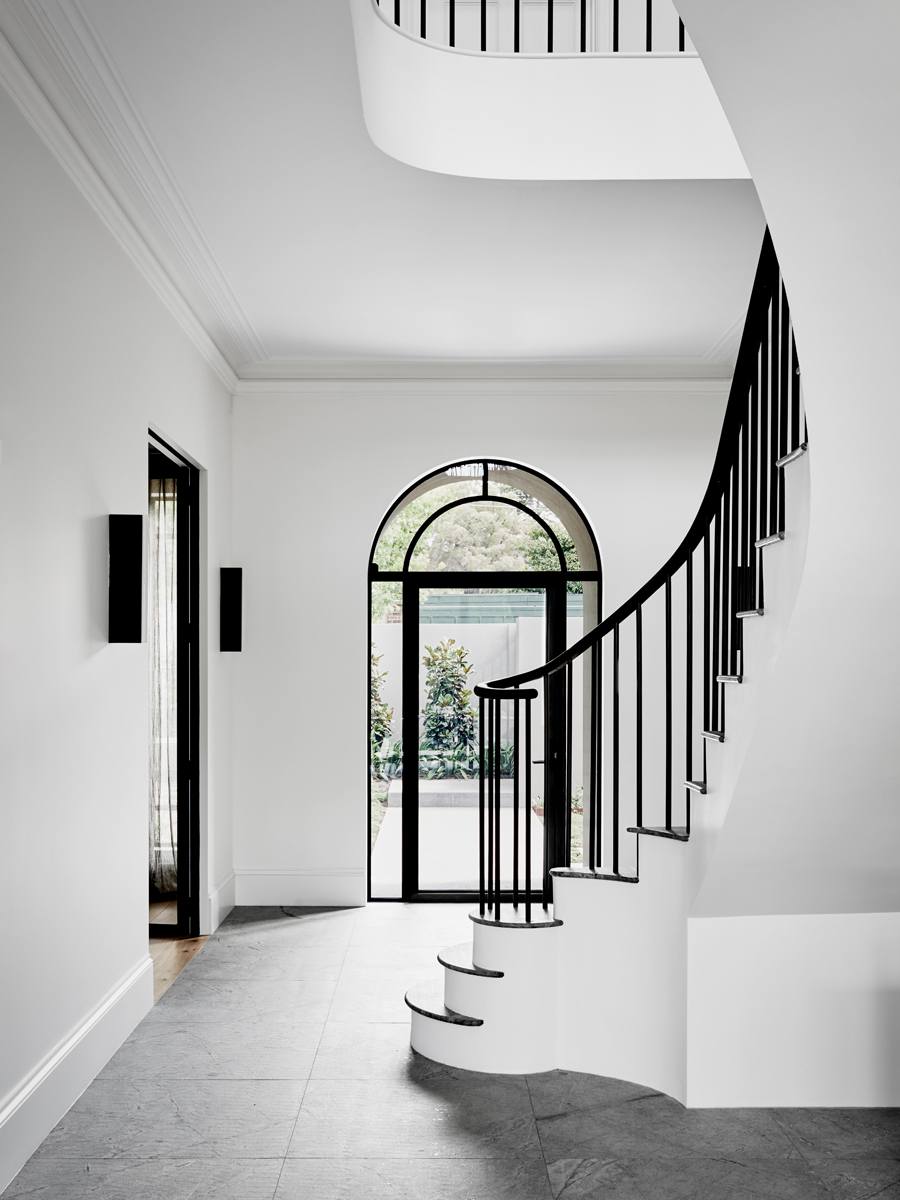 |
THE FINAL BRIEF…was to add a contemporary new wing to accommodate a dynamic modern lifestyle and to correct the existing 80s detailing while maintaining the overall “restrained essence” of the home. |
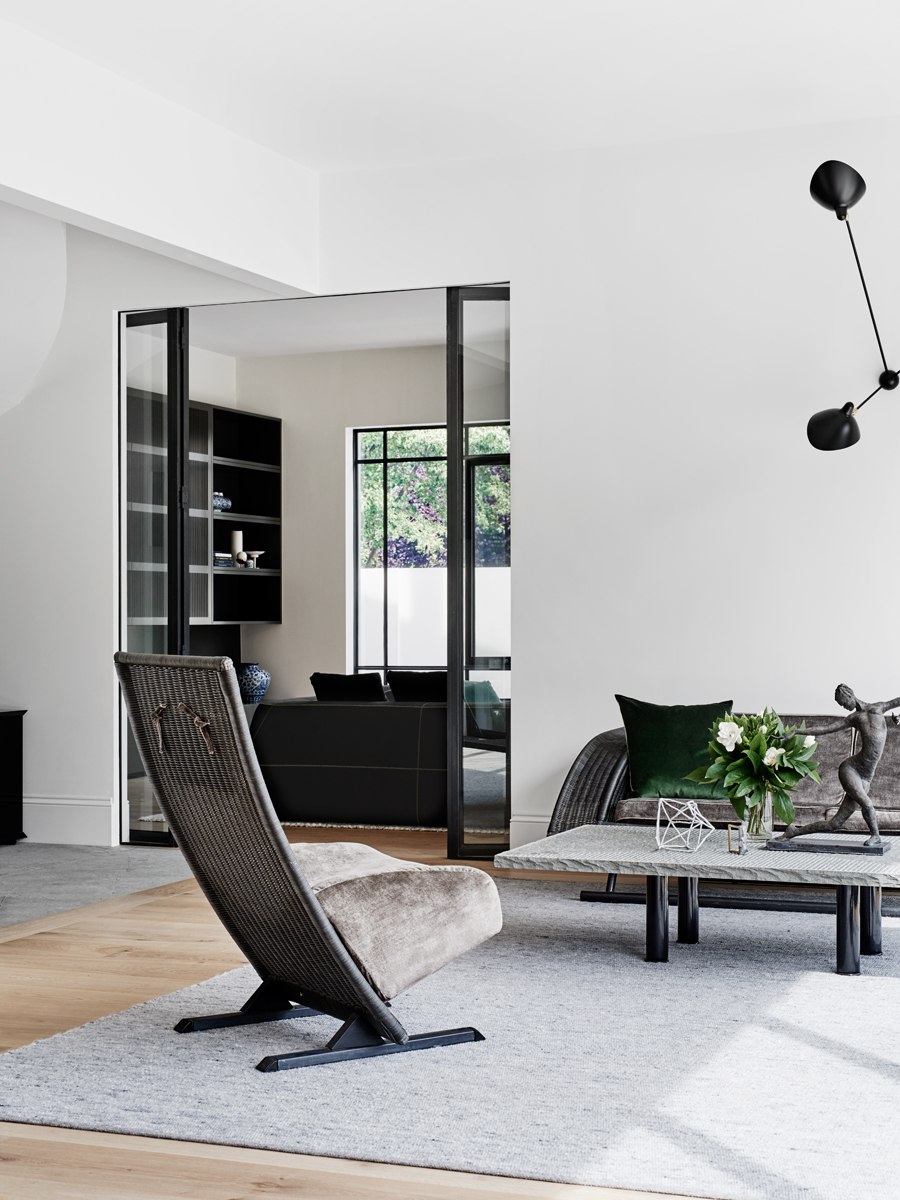 |
THE TEAM…at Robson Rak approached the task by completely stripping the building to its core – removing all finishes, windows, doors and extraneous stylized features. As for the new wing, it was designed to house such luxuries as a lift, new garage, butlers pantry, and laundry room. |
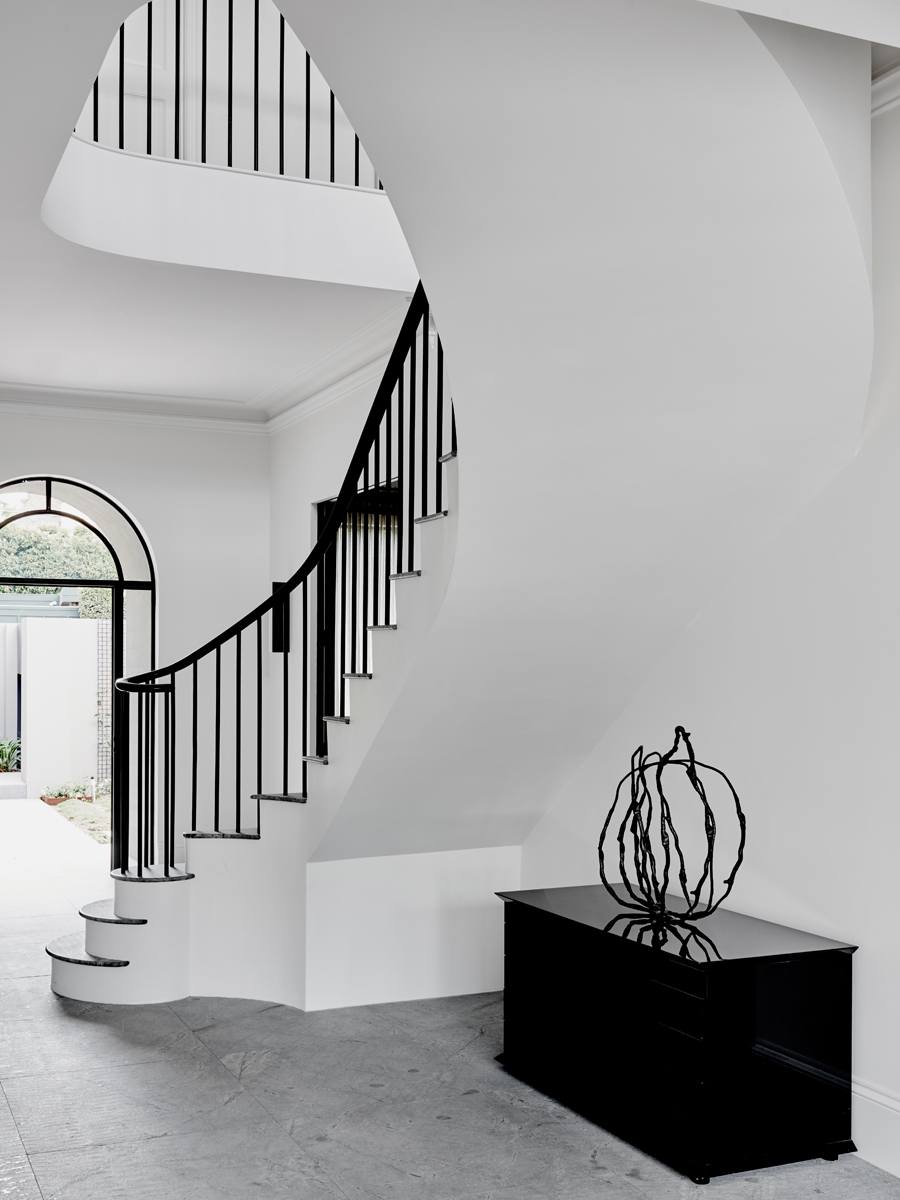 |
THE INTERIOR…structure was reconfigured with a palette of materials limited almost exclusively to steel doors and windows, granite flooring and built ins, and timber flooring and joinery. |
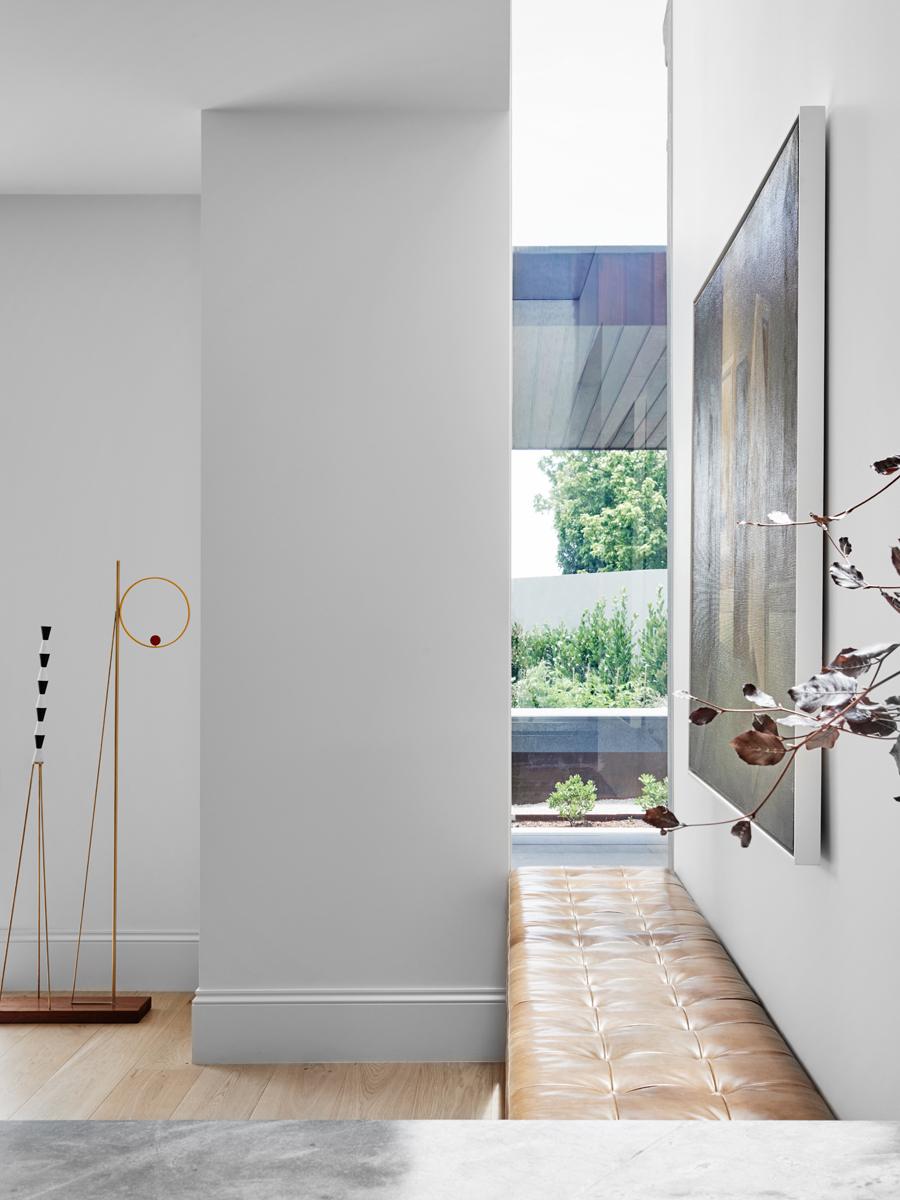 |
INTEREST AND DEPTH…was achieved by varying the finishes – for example, using a flamed finish on the granite in one application while applying a honed finish in another. |
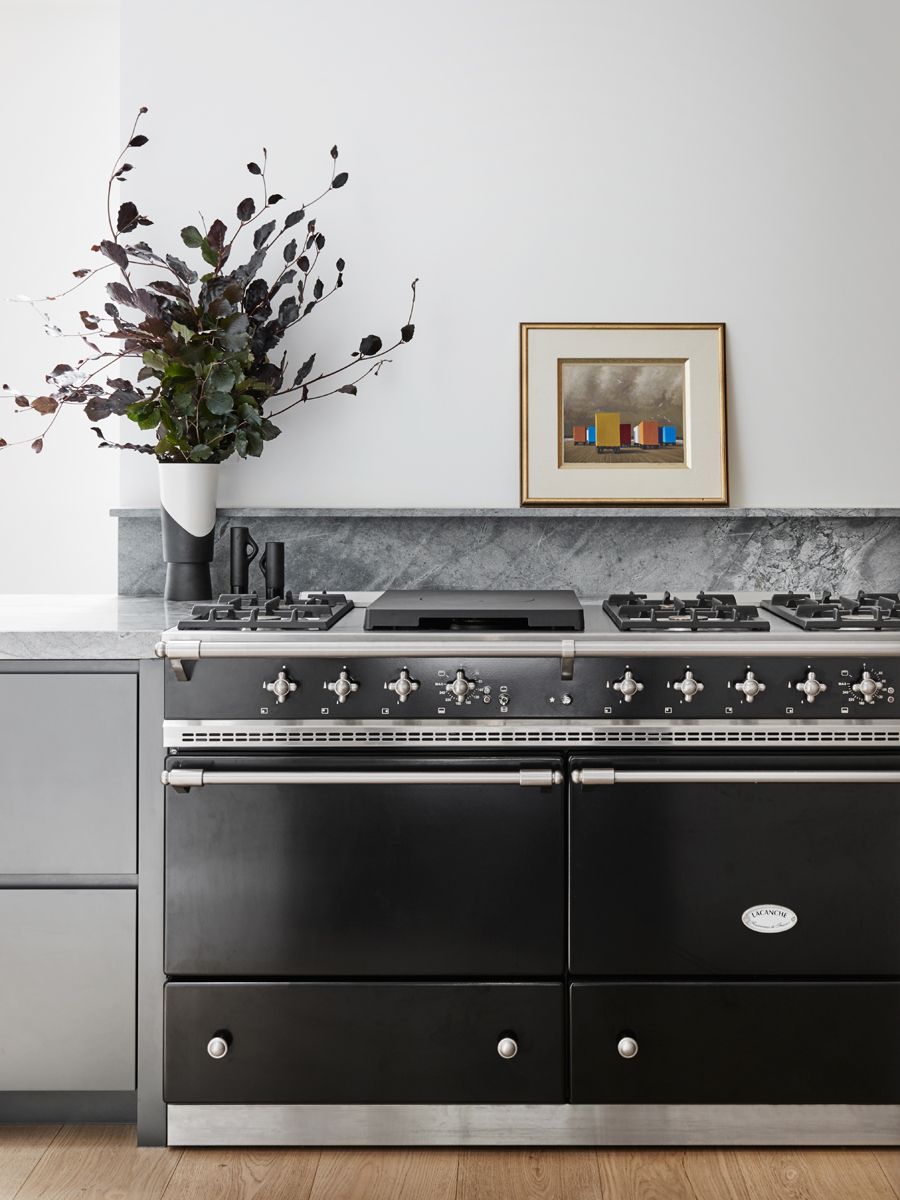 |
THE ROBSON RAK TEAMalso placed an emphasis on bringing the home up to current sustainability standards by double glazing doors and windows, integrating hydronic floor heating, adding insulation, solar paneling and implementing a water collection system. |
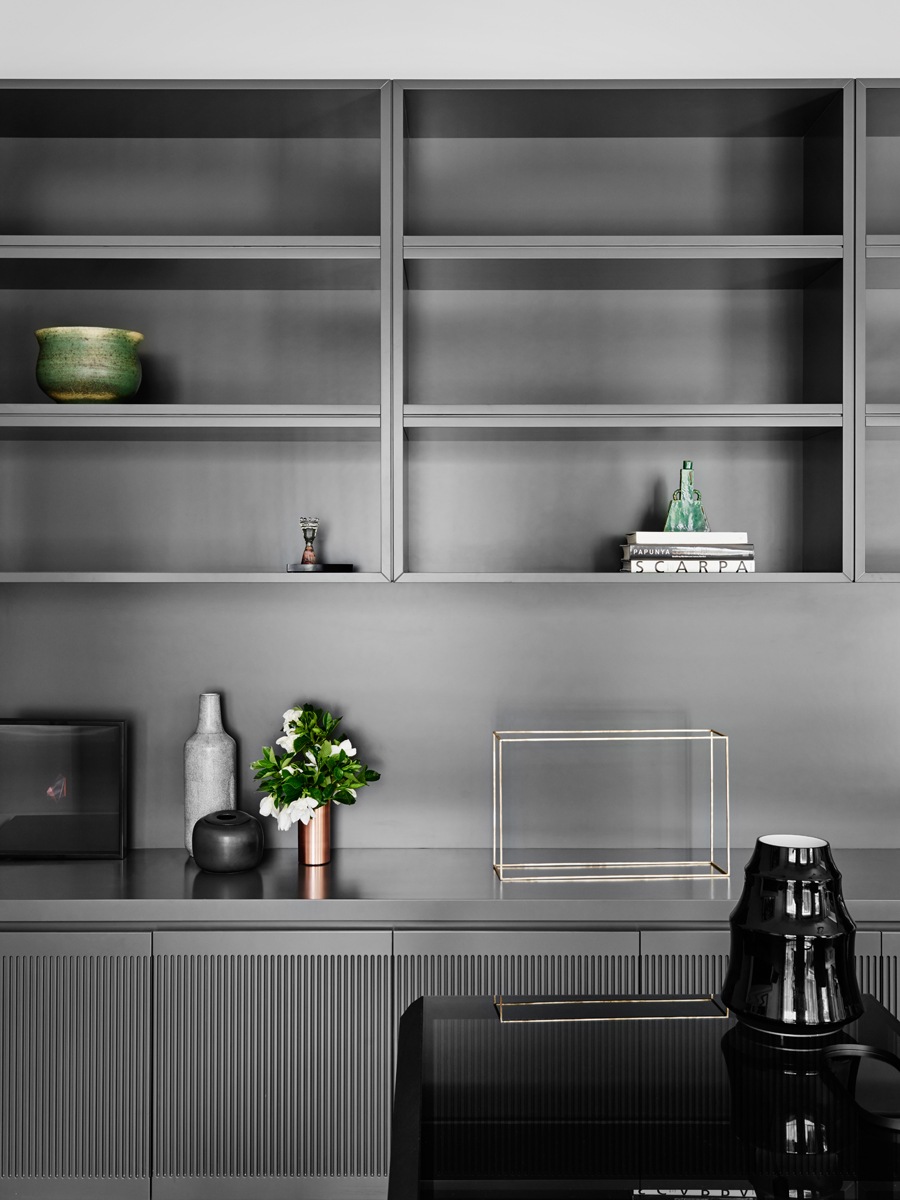 |
IN THE END…the redesign works in harmony with its limited palette and lush exterior surrounds to create a dynamic balance, with one room to spilling into the next, setting the ultimate stage for large scale entertaining. |
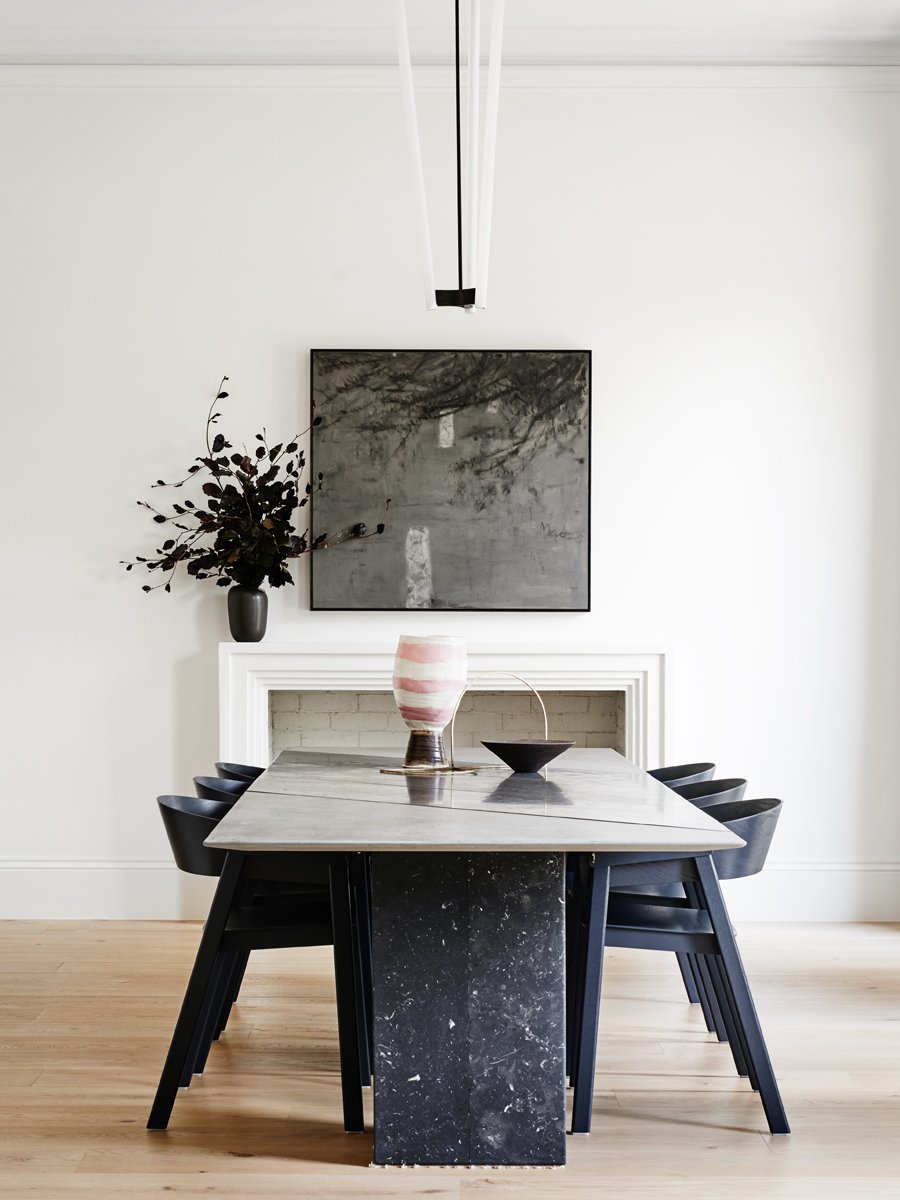 |
FOUNDED BY…architects Kathryn Robson and Chris Rak, Robson Rak is a full service architecture, interior design and interior decoration firm based in Victoria Australia. The team approaches each project with an emphasis on innovation, longevity, sustainability and client value; an approach that has won them international recognition. Their Toorak 2 house shown here was recently shortlisted for the 2016 Australian Interior Design Awards. |
Photography: Brooke Holm, Styling: Marsha Golemac


