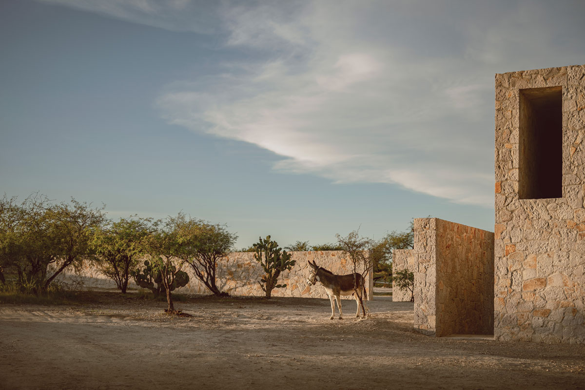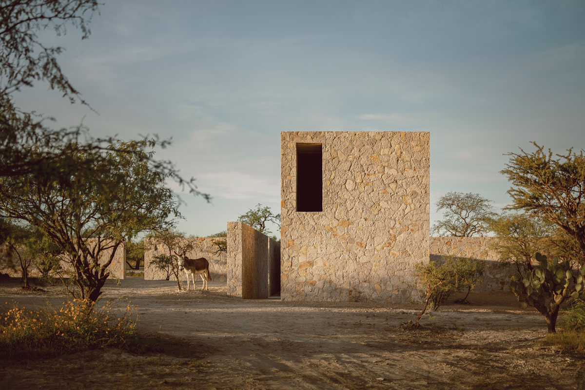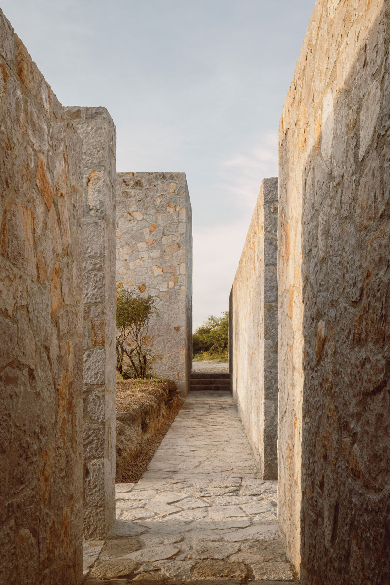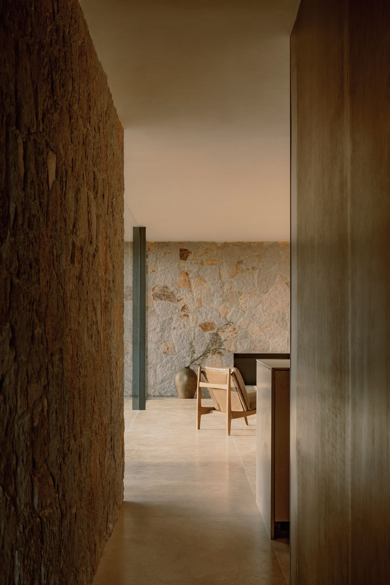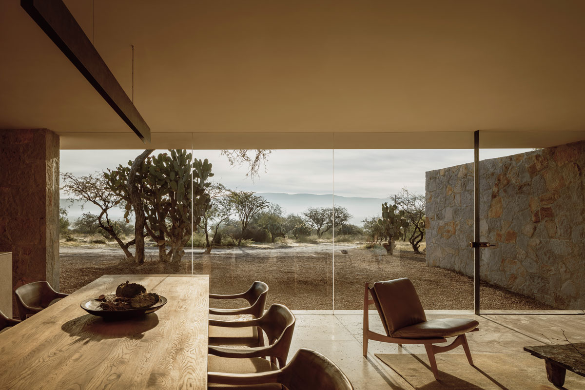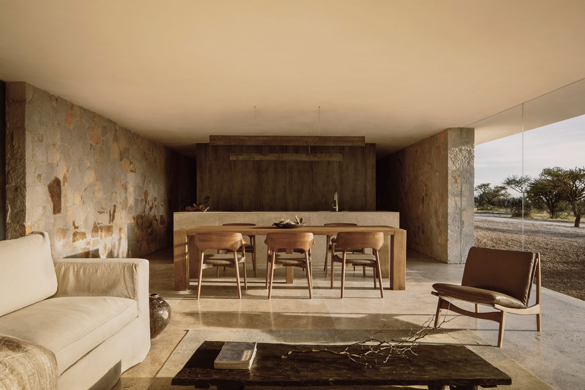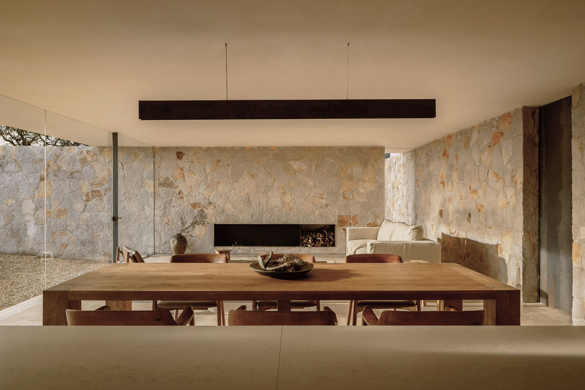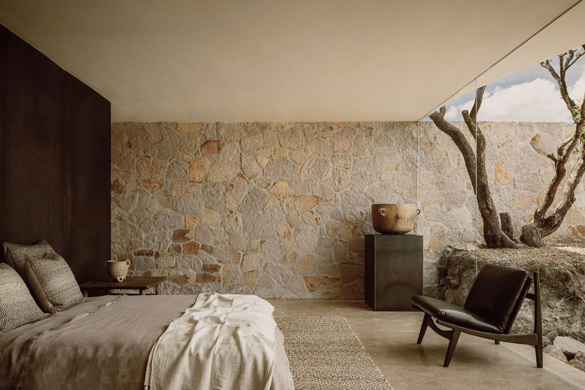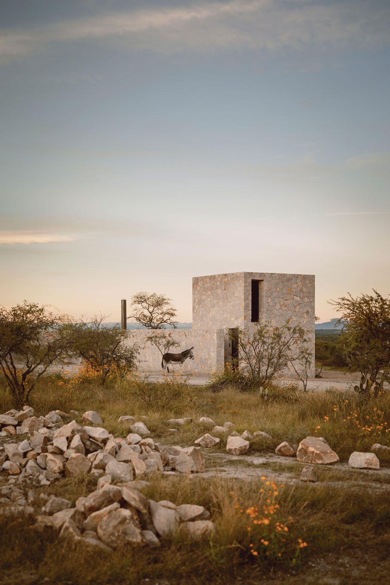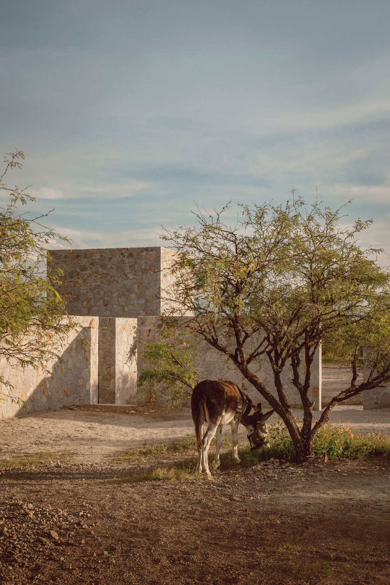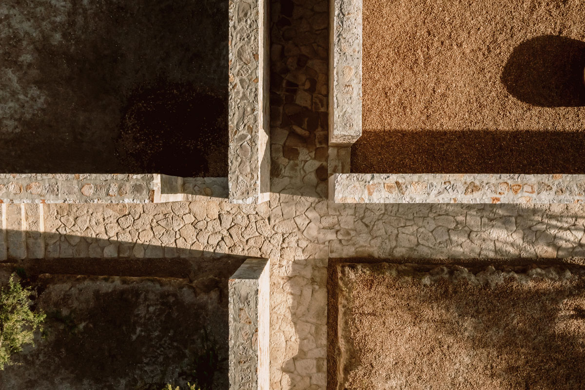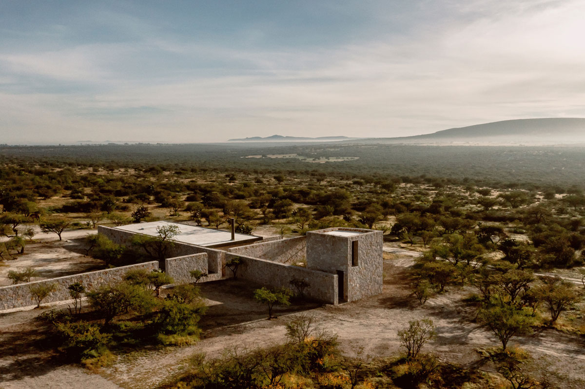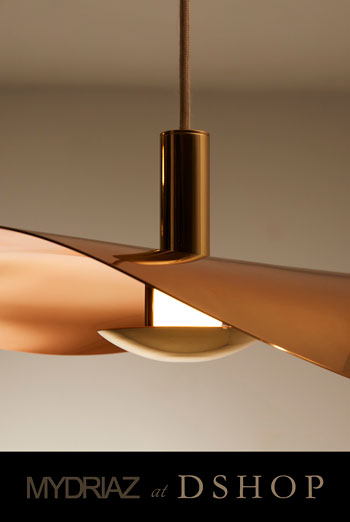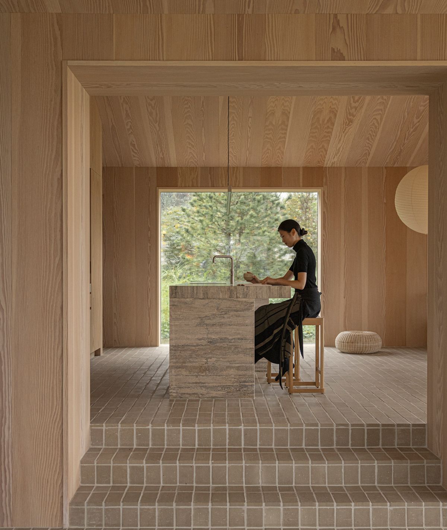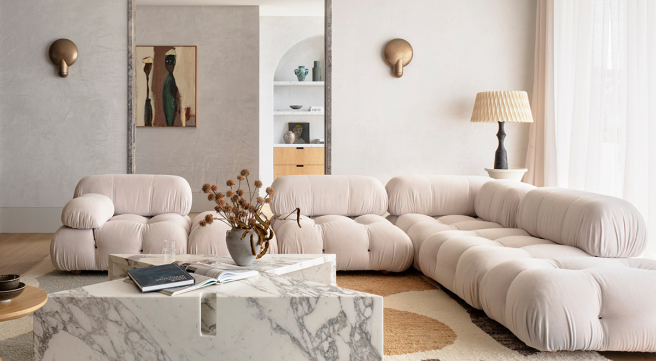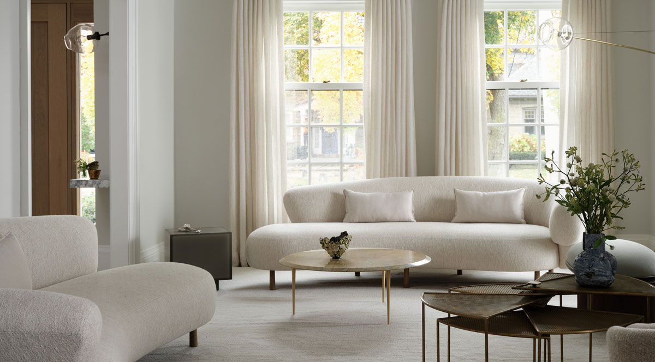THE CENTRAL…
Mexican city of Guanajuato is a Unesco World Heritage Site characterized by its baroque colonial mansions, colorful facades, tree-lined plazas and narrow winding streets, which includes the famous El Callejon del Beso (“Alley of The Kiss”) connected to its own Romeo and Juliet-style legend.
AN OLD…
silver mining town, Guanajuato is also a place rich in secrets, ghost stories and folklorish mystique – a pocket of intrigue, nestled deep in a valley surrounded by forested mountains and desert scenery.
FOCUSING…
on the indelible links between community, heritage and landscape, the Morelia, Mexico-based HW Studio has conceived a unique stone residence called Enso II, that harnesses a sense of purity and simplicity, as if the home has magically risen from the very environment and mythology that surround it.
MONOLITHIC…
and fortress-like, the modernist building is divided into quadrants by two walls in the shape of a narrow cross, which also creates a series of pathways echoing the labyrinthine alleyways of the city center. Each quadrant has a distinctive role: one is an entrance area with a garden, another is for cars shaded by trees, a third acts as a low, lateral one-bedroom house, while the fourth, the largest vertical build, is an office; its form inspired by the shape of a mining shaft.
THIS CLEAR…
and distinct home ‘sectioning’ reduces complexity and reinforces the idea of peace and shelter, a cornerstone of HW Studio’s design ethos. Indeed, the firm was founded in 2018 after violent outbreaks in Mexico, with the strong objective to create stylish homes that “evoke a sense of security”.
INTERIORS…
designed by local Namuh Studio, are uncluttered with smooth wooden surfaces and sculptural wooden furniture that sync with the muted backdrop of the uncoursed random rubble masonry. The kitchen/dining area riffs off the angular silhouette of the building with its various blocks including a smooth stone island. According to the Namuh Studio team, “The pieces that live in Casa Enso seek to be part of the space, without the need to own it. Rather, they complement it.”
THERE IS…
a seamless connection between outdoor living and indoor space with window walls for taking in distance mountain views. A main bedroom appears to stretch out into the open, as the eye is led from bed to stone rockery complete with a winding desert tree that hugs the glass facade.
FROM AFAR…
the home has a striking presence that visually combines ancient craftsmanship with a contemporary aesthetic, for an avant-garde style that evocatively and compassionately celebrates nature by showcasing a form of architecture rooted in place. As the founders of HW Studio maintain, “We have learned that the environment is a good advisor.”
Architecture: HW Studio
Photo: Cesar Bejar Photographer’s


