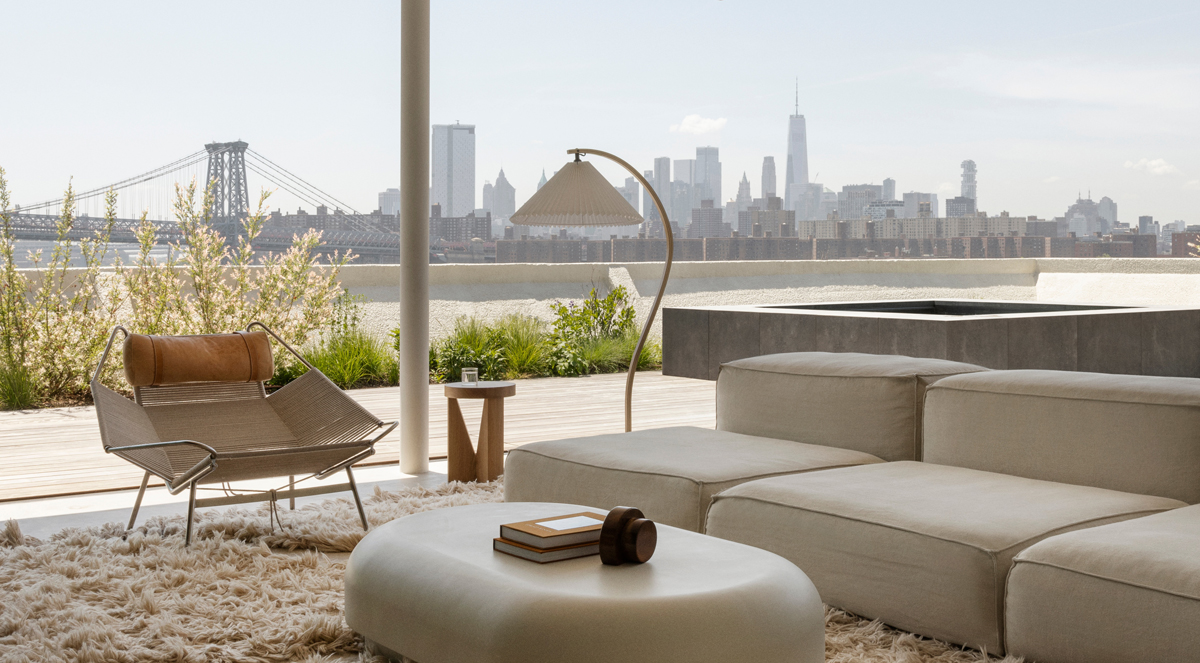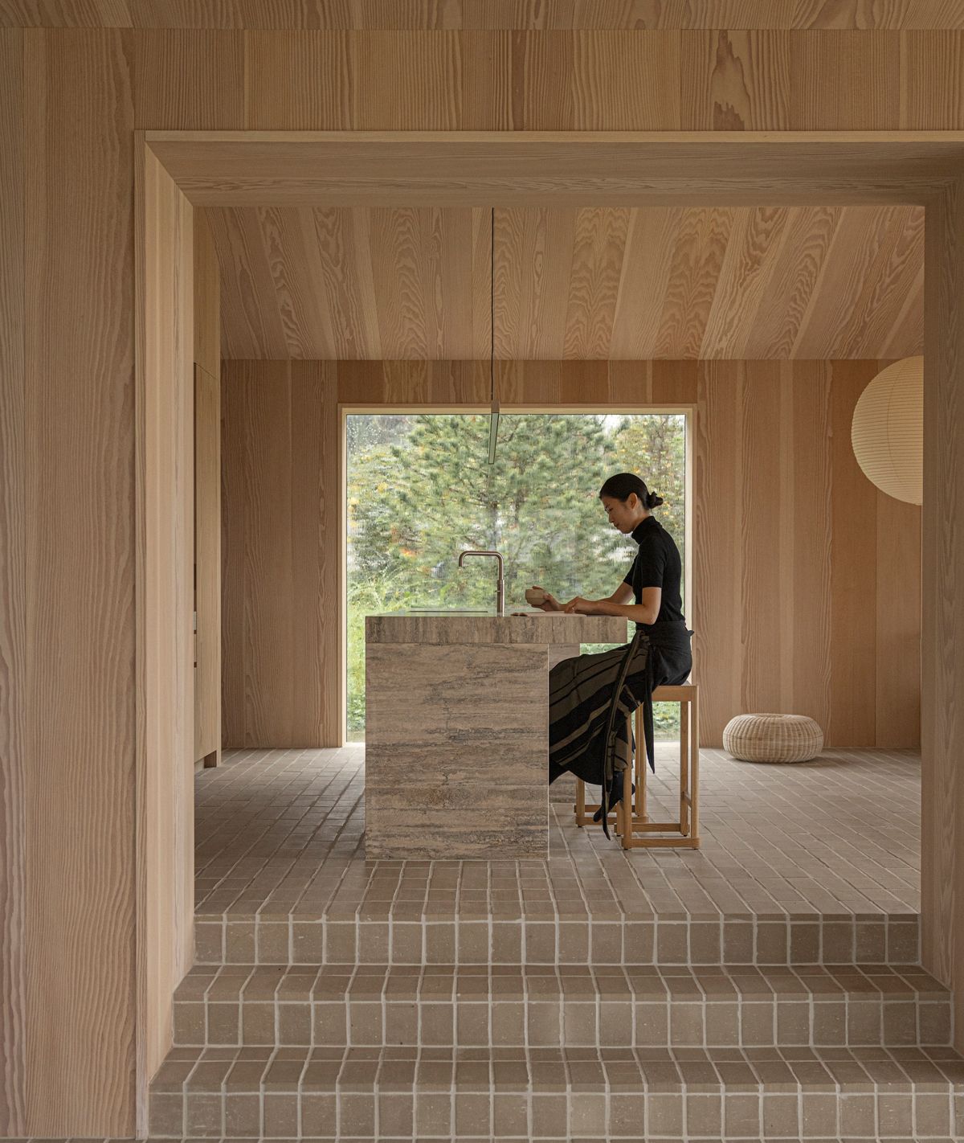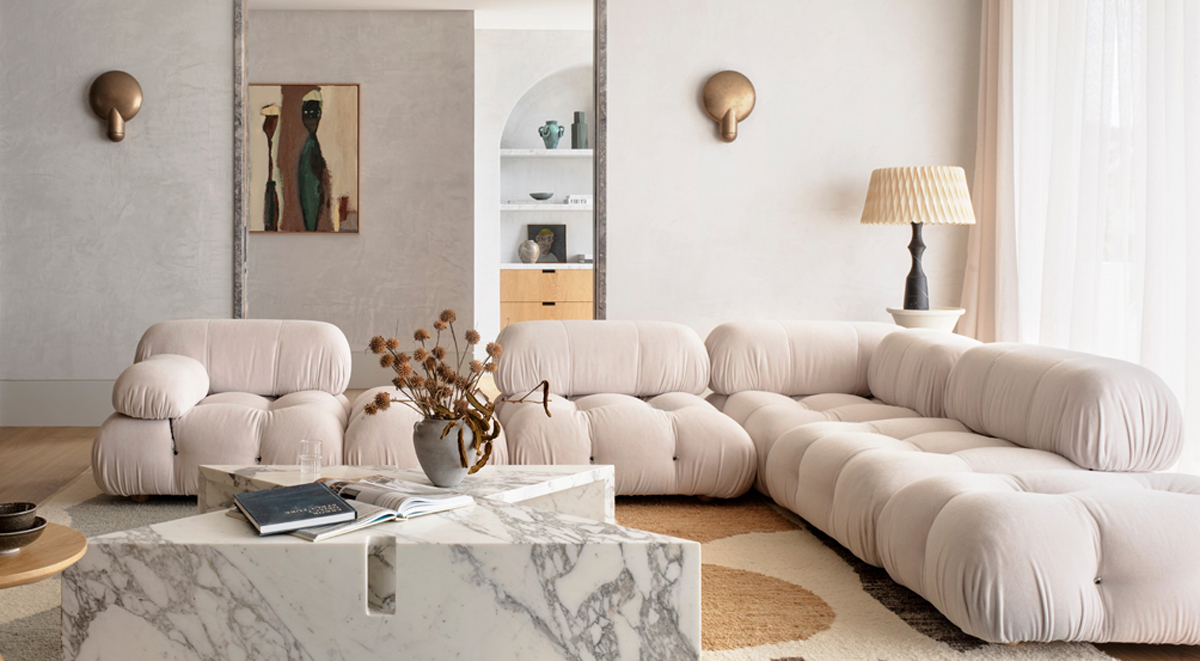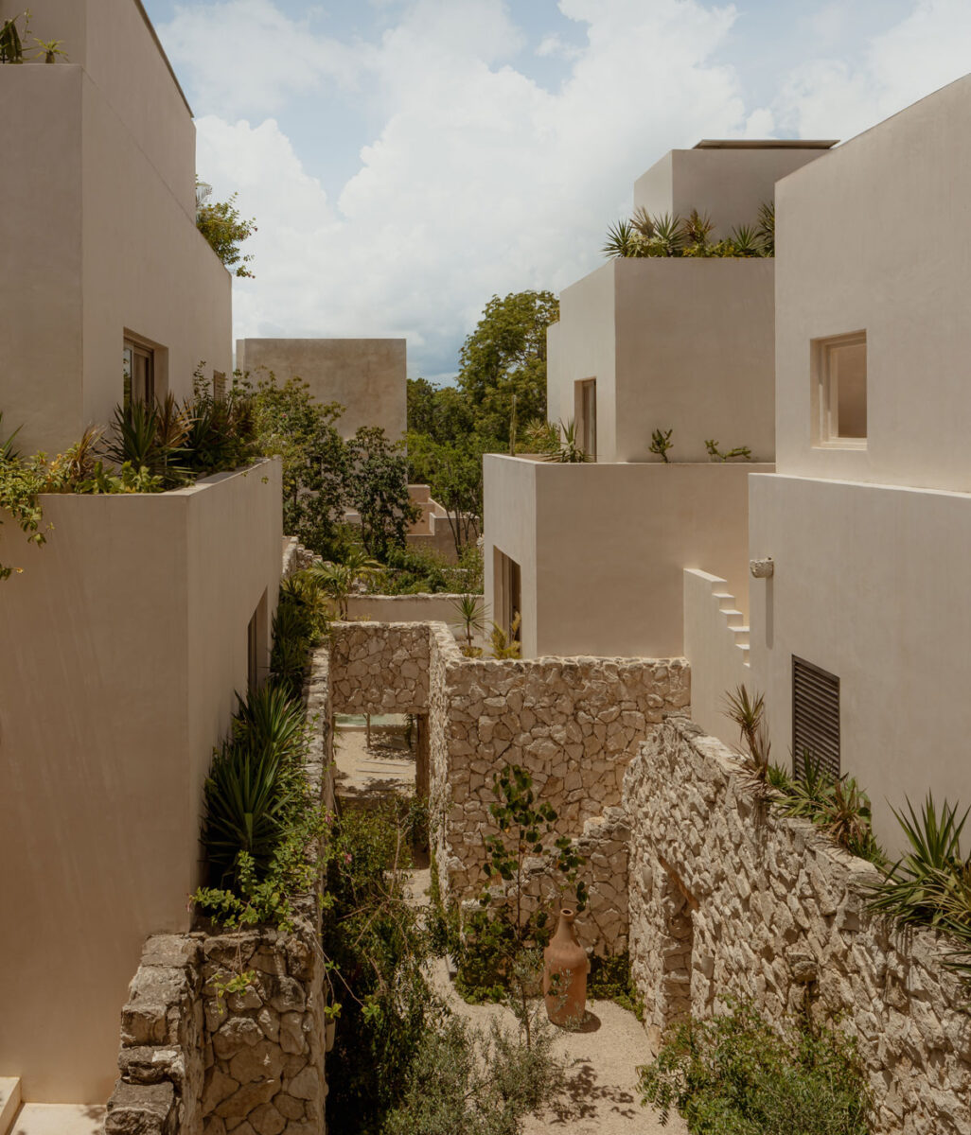
RA! is…
a practice with an expansive vision. Based in Mexico City and the recipient of multiple design accolades, the studio has earned a strong reputation both locally and internationally for its human-centric approach to residential and commercial architecture. Founded by Pedro Ramírez de Aguilar, Cristóbal Ramírez de Aguilar, and Santiago Sierra, RA! views each project as an “intervention”, whereby architecture is an intentional act of reshaping the dialogue between people and their environments.
With an emphasis on contextual relevance, the trio draws from the topography, culture, history, and social significance of each site. The result is architecture that feels both rooted and reimagined, where heritage is brought to life through form, materiality, and spatial experience.
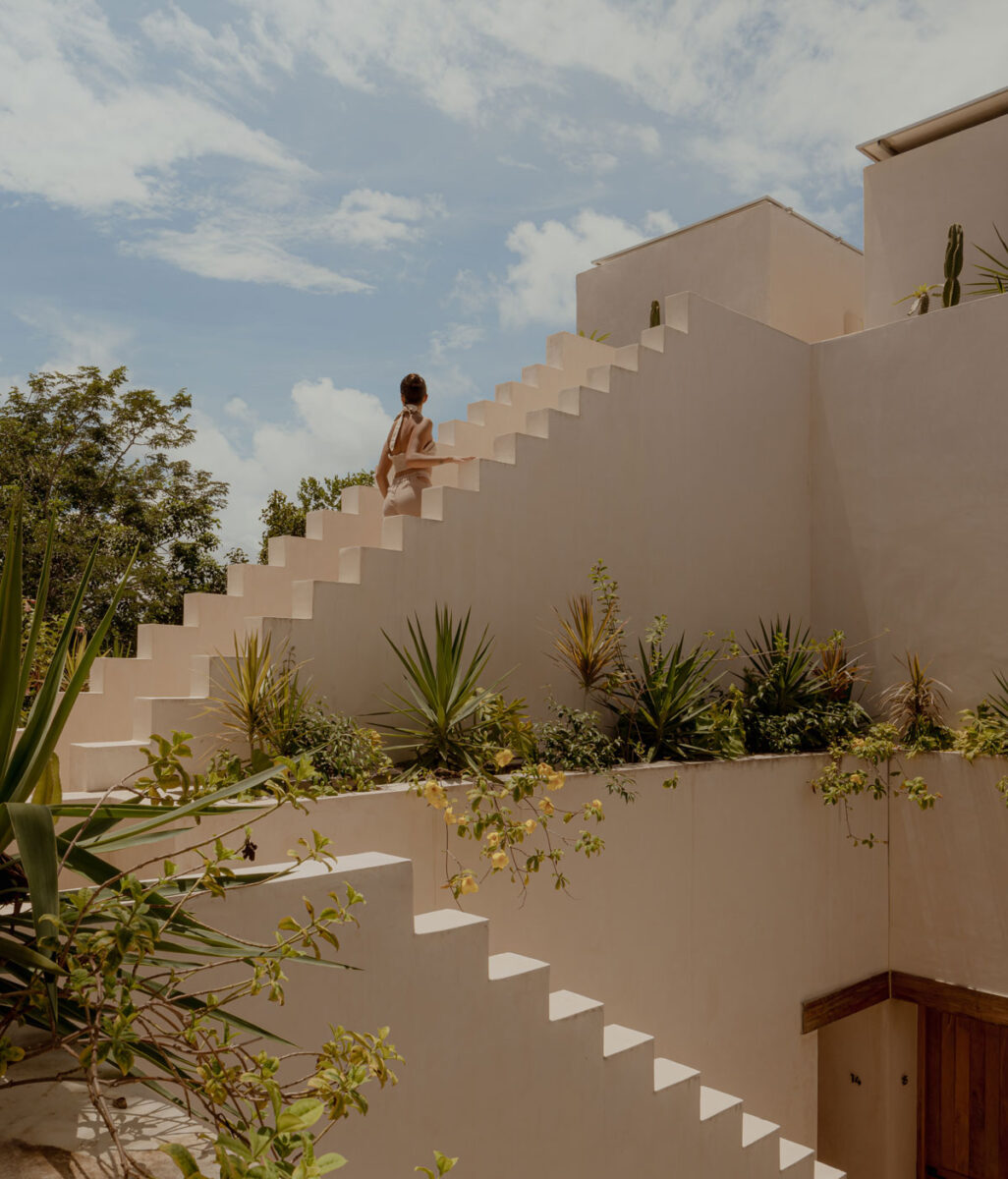
In Tulum…
renowned for its white-sand beaches, turquoise waters, and rich Mayan heritage, RA! has created Hacienda Wabia, a residential complex of terraces and ascending staircases that blend seamlessly into the jungle landscape and perfectly epitomize the practice’s flair for architecture attentive to place and history.
The design embraces a ruin-like aesthetic, with stepped volumes that echo the geometry of ancient Mesoamerican step pyramids. “The staggered massing of the volumes evokes the ancient settlements that once inhabited this region, establishing a dialogue between the past and present,” the architects explain. Comprising 15 apartments, the complex is both open and enclosed—a rectangular puzzle of funnel-like forms that draws in natural light and air from above, while forming a miniature city below. Residents feel cocooned within a monumental, fortified environment, organized around a central courtyard that connects each home. Each residence unfolds vertically, beginning with lush gardens and reflective pools at ground level. Midway, private terraces and jacuzzis offer moments of retreat, while above, rooftop gardens open onto sweeping views of the jungle canopy, where architecture gently merges with the landscape.
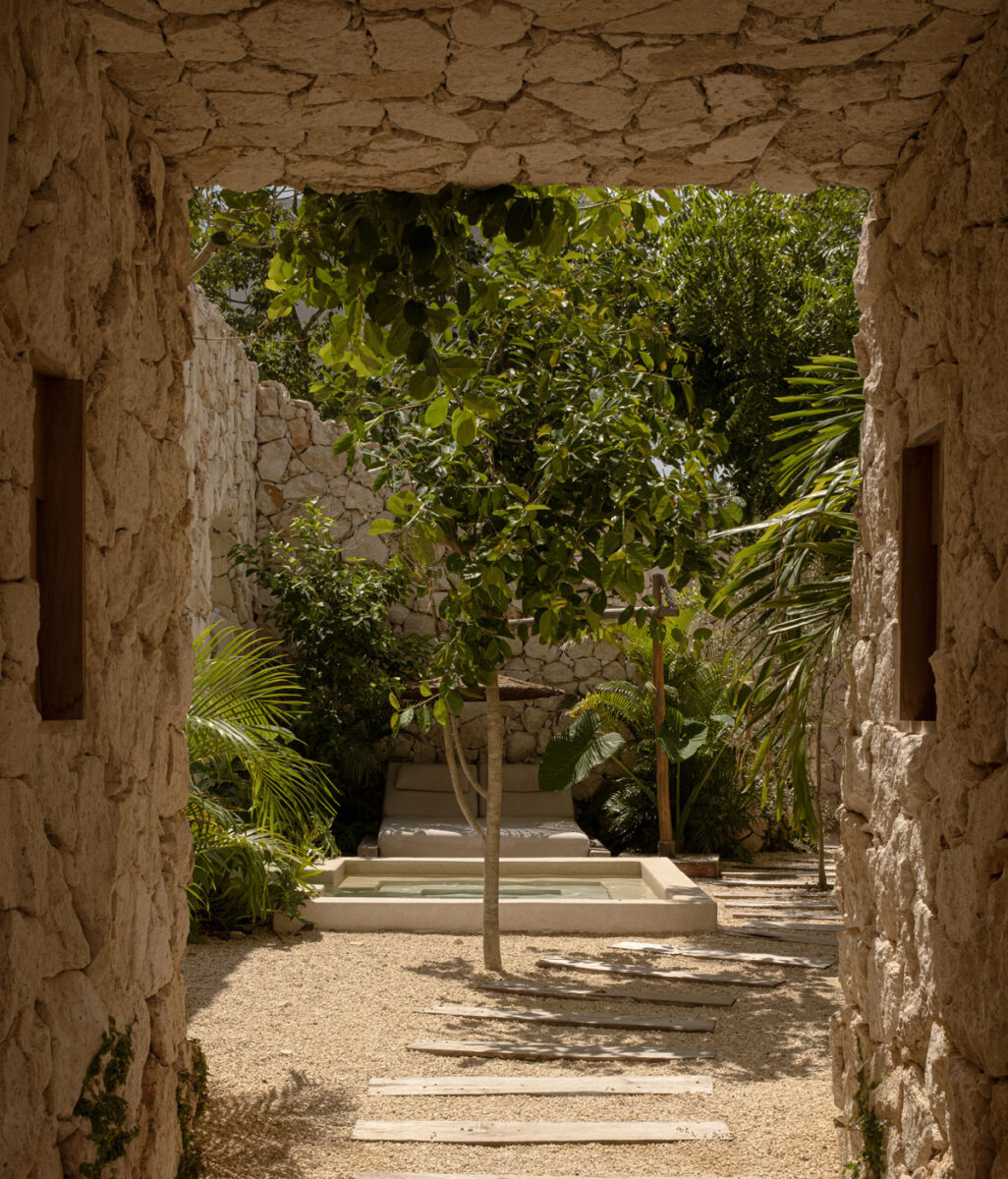
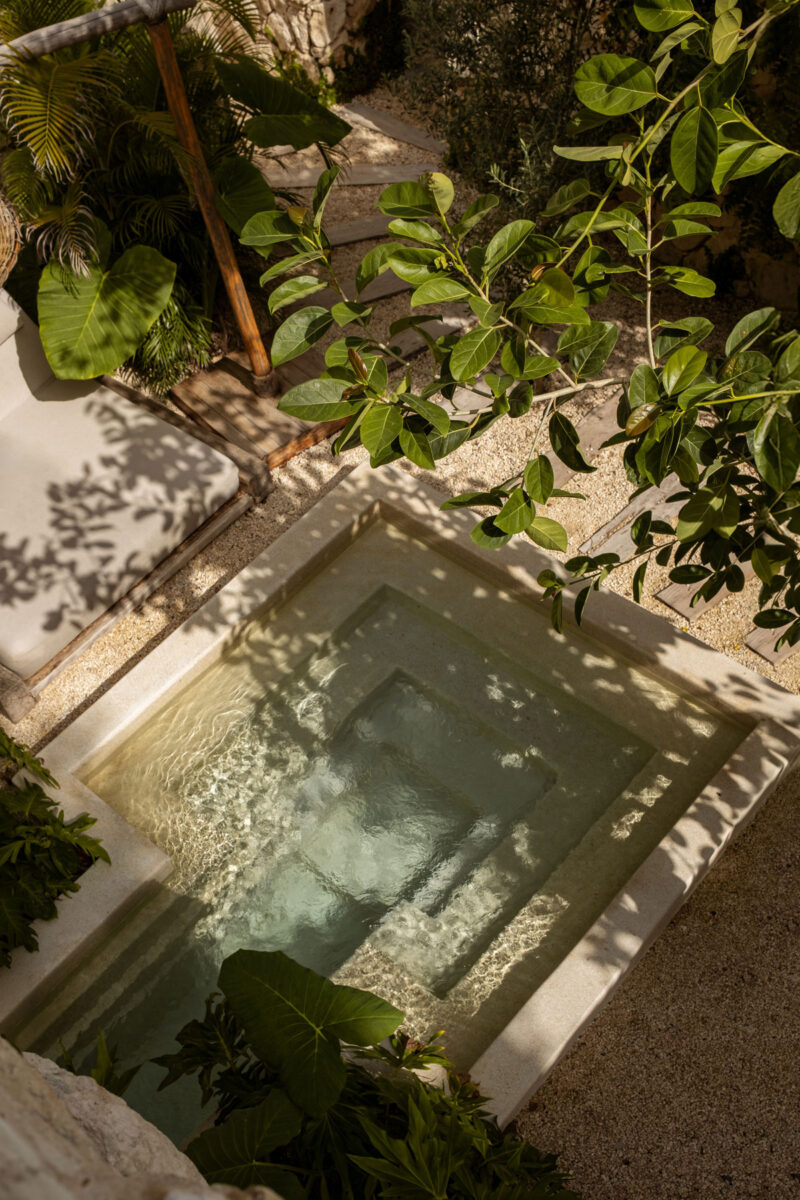
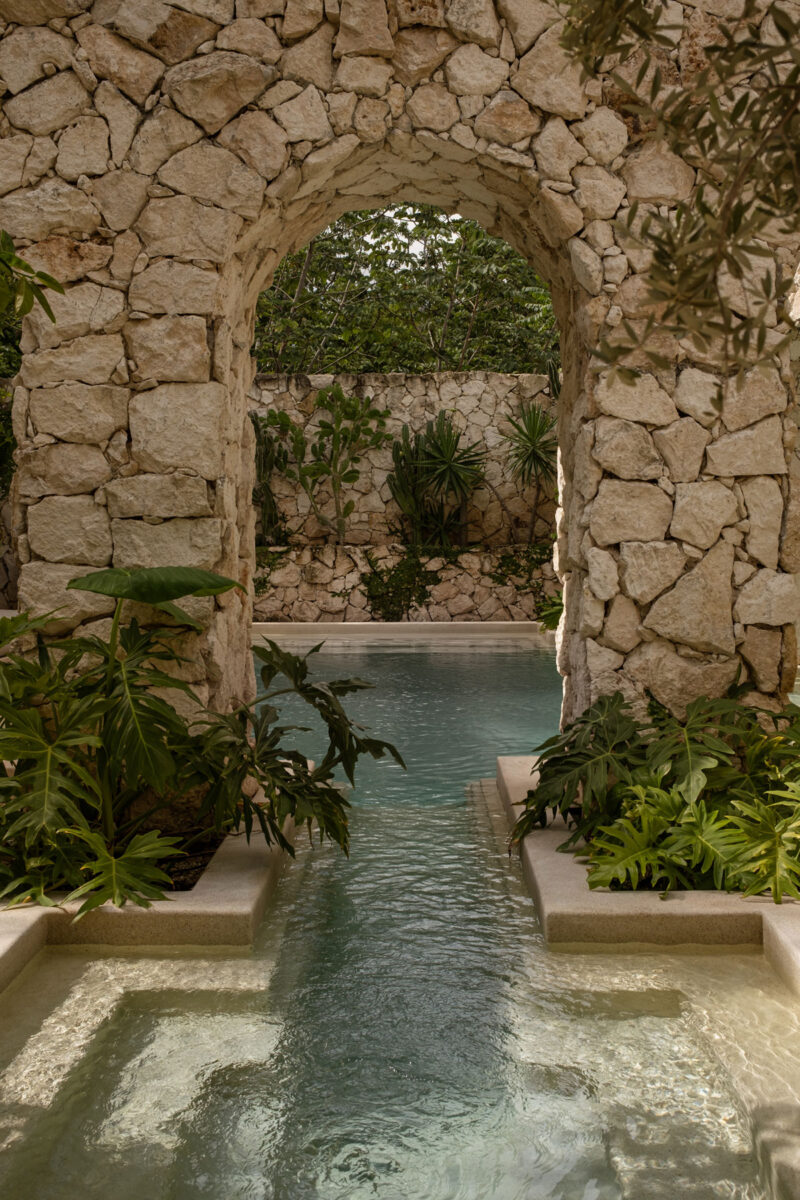
Inspired by…
legendary monuments such as Tulum’s El Castillo temple—built as sacred mountains with staircases ascending toward the heavens—the architects have reimagined this symbolism, infusing their own wabi-sabi-inspired edifice with a sense of calm and quiet reverence. A restrained palette of grey and shale grounds the design: the foundation level evokes an ancestral presence through dry stone walls crafted from regional rock. These gradually give way to smooth Chukum, a natural stucco made from native tree resin and lime, in soft cream tones. This deliberate material transition, or “intervention,” concretizes a kind of evolution: from history to modernity, from raw earth to refined form.
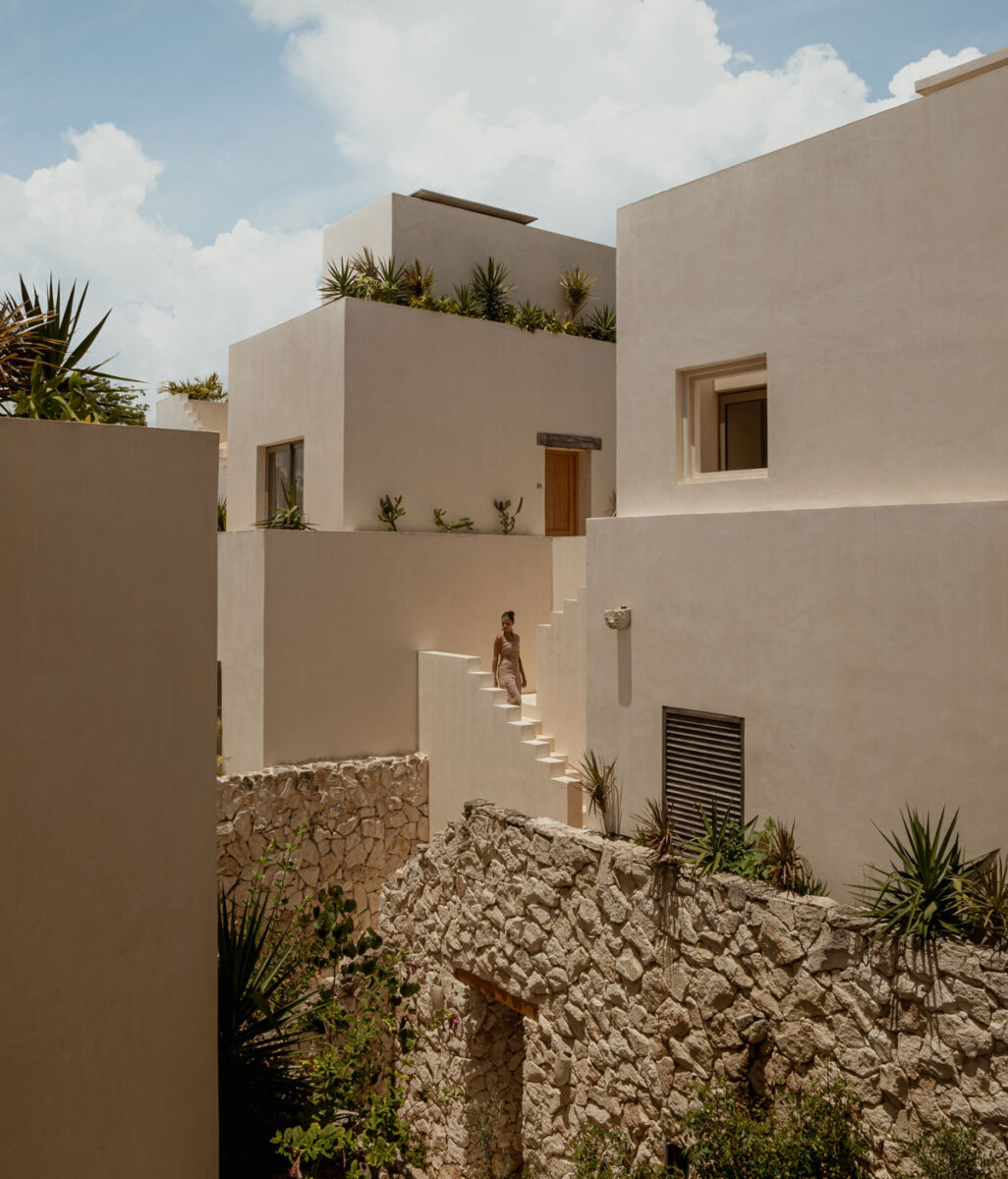
Nature is…
encouraged to blossom in large planters and garden spaces throughout Hacienda Wabi, blurring the boundaries between landscape and architecture while lending the building a quiet sense of history and permanence. “Vegetation, with its lush growth, becomes an intrinsic part of the architecture, creating an environment where the building and the forest coexist,” the design team explains.
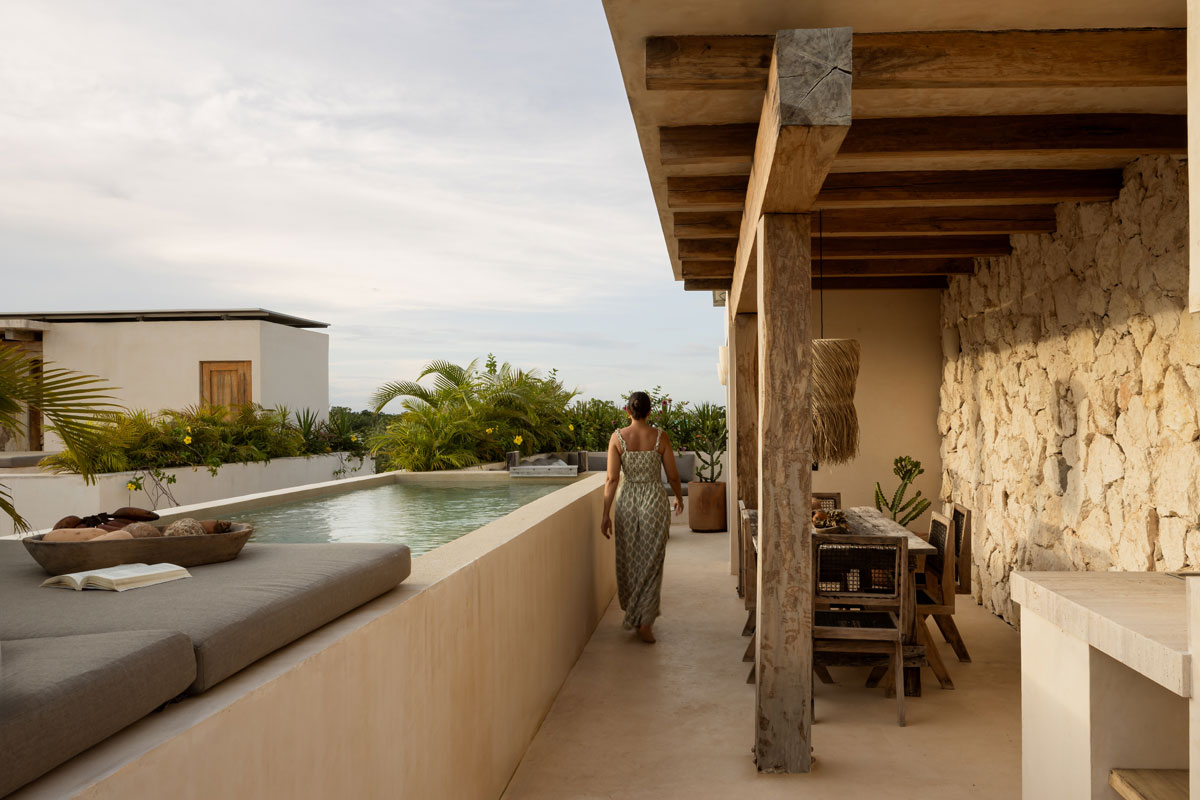
Heightening…
the sense of mystery and adventure are pockets of discovery: camouflaged hot tubs, narrow archways to swim through, concealed entrances and intriguing stepping stones that wind along slender paths, evoking the feeling of exploring an ancient fort or forgotten monument.
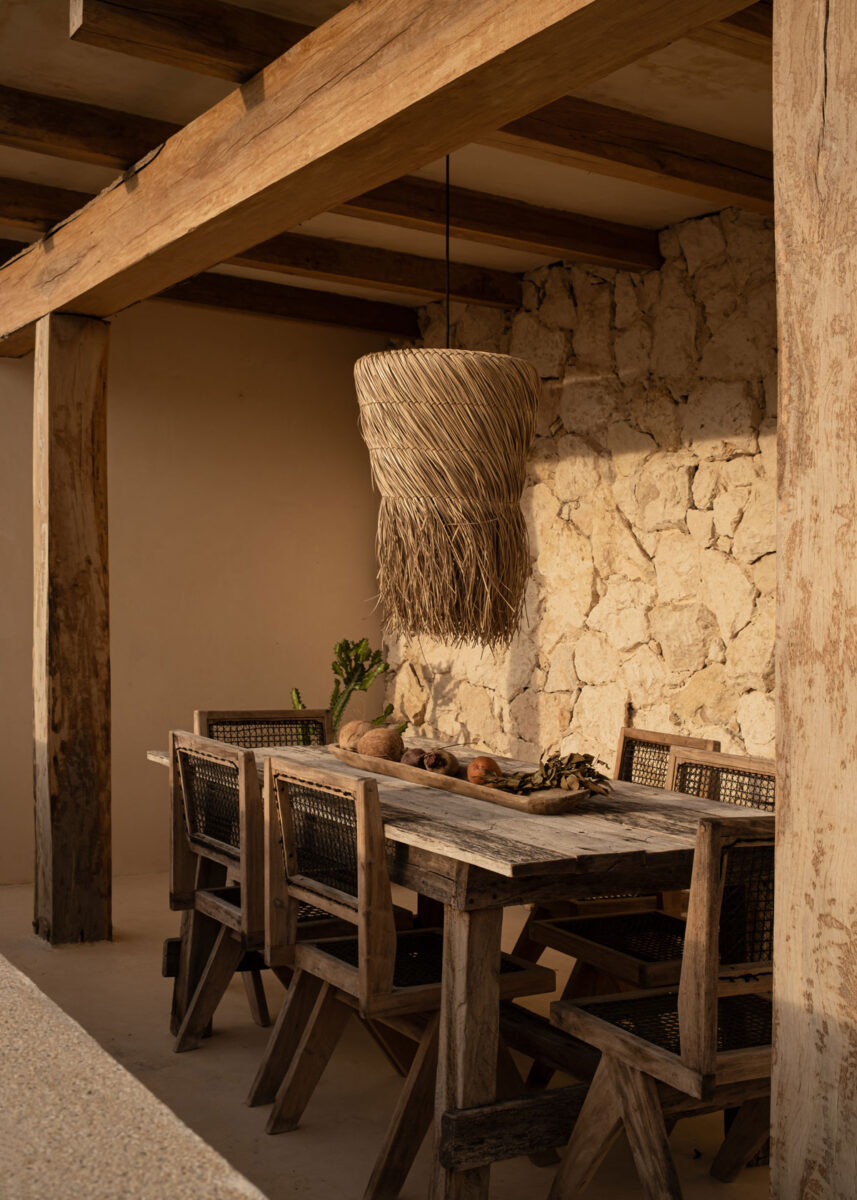
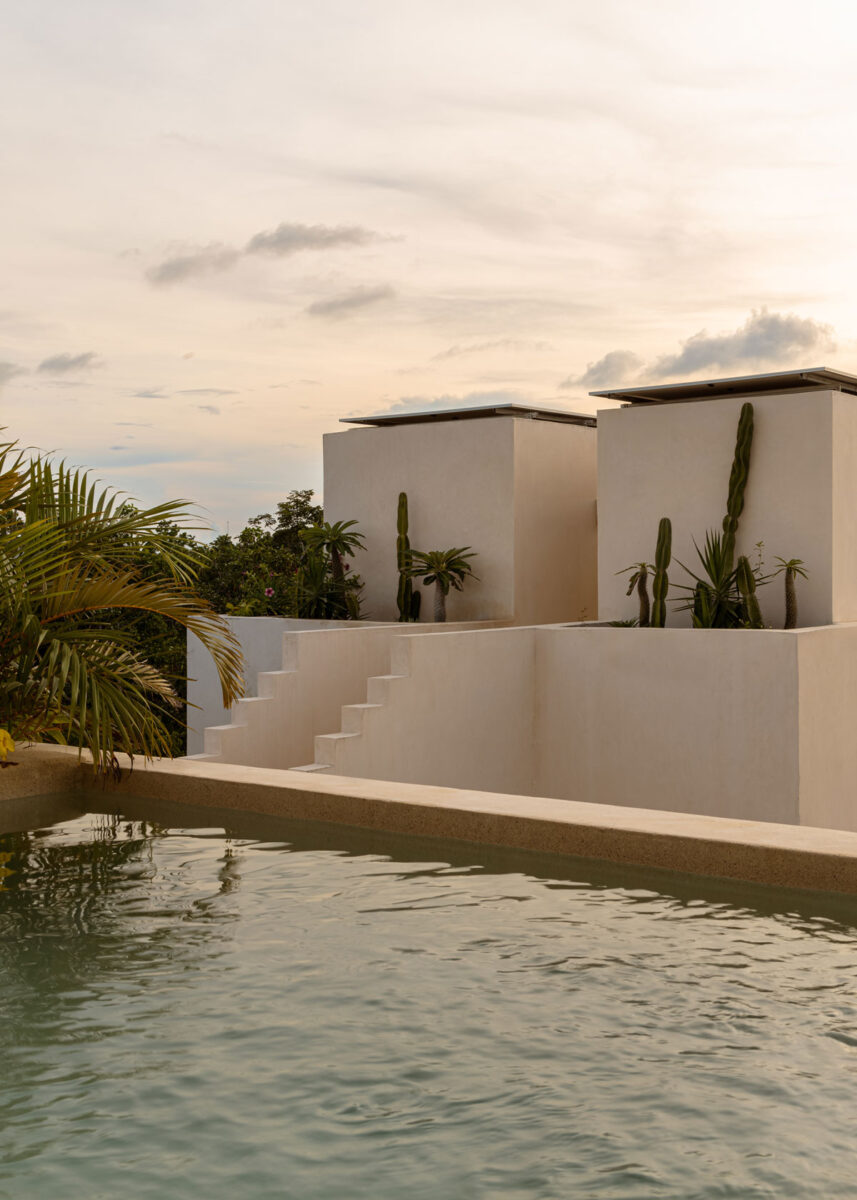
The complex…
strikes a balance between private and communal living. While a pool club and sun lounging spaces serve as the social heart of the development, each residence features its own smaller pool, grill area, and rooftop garden. Large windows and sliding doors allow natural light to pour in from the central courtyard, all without compromising intimacy. To preserve energy and harness the building’s natural resources, solar panels are discreetly integrated into the roof.
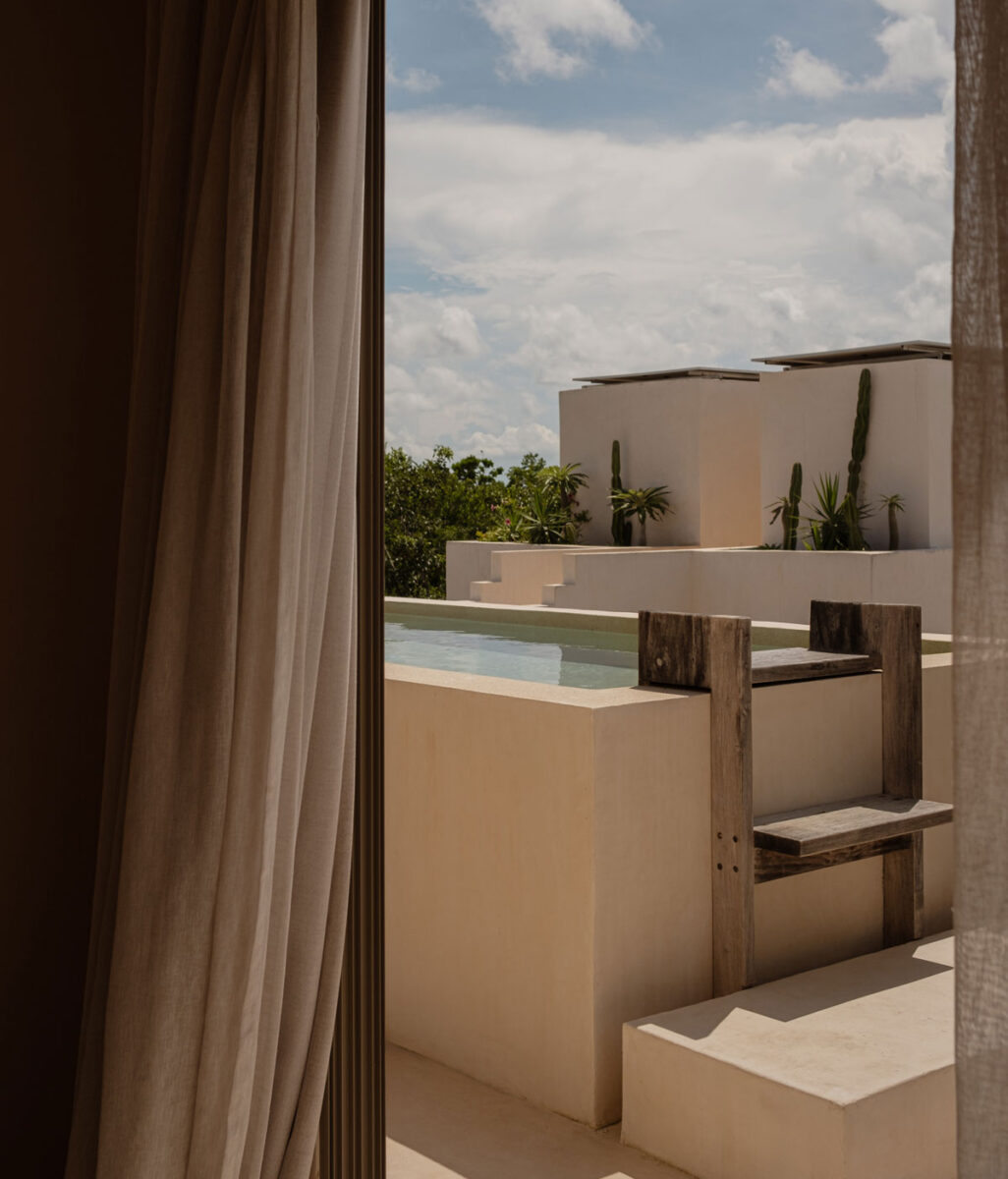
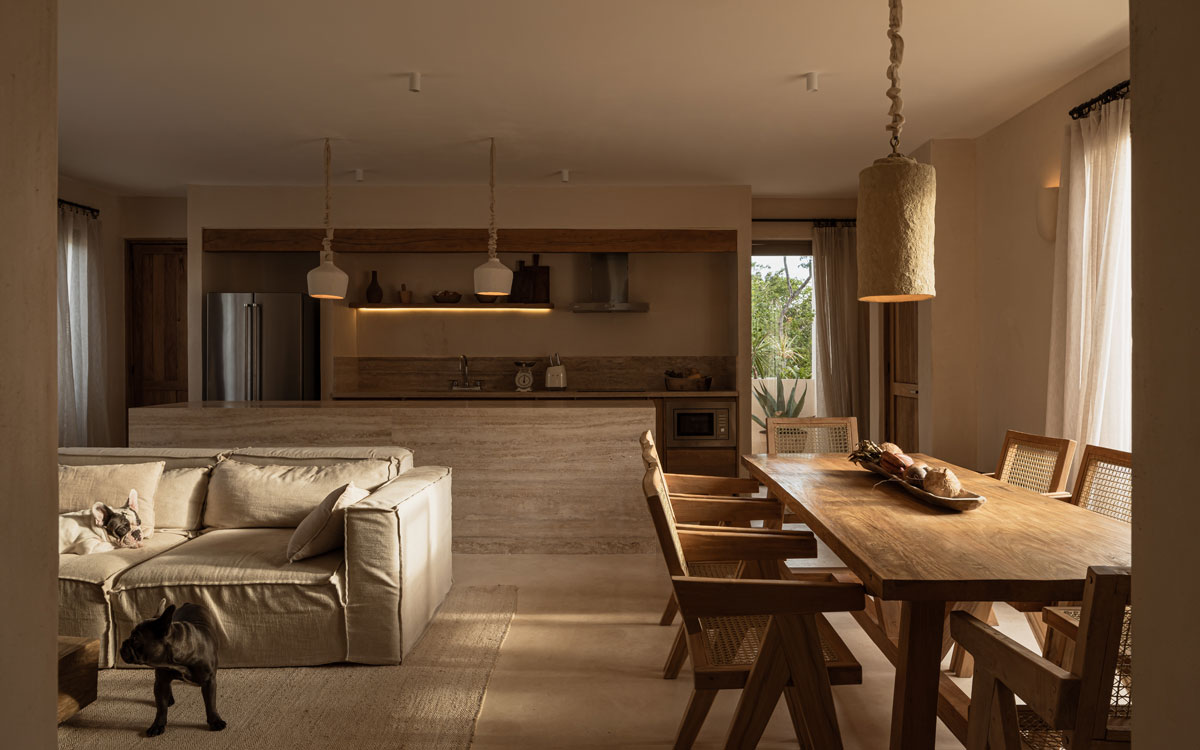
The interiors…
embrace a quiet minimalism, where each element is thoughtfully placed to honor materiality and craftsmanship. Hand-carved wooden tables, cane-back seating, linen-upholstered sofas, woven basket lights, and artisanal earthenware lend warmth and texture to the pared-back palette. Integrated shelving and concealed storage preserve the calm continuity of clean, uninterrupted surfaces, creating a space that feels both grounded and effortlessly refined. By night, discreet outdoor lighting casts a warm glow across the stonework, bathing trees and draped plants in soft light, highlighting the architecture’s quiet strength and sculptural presence.
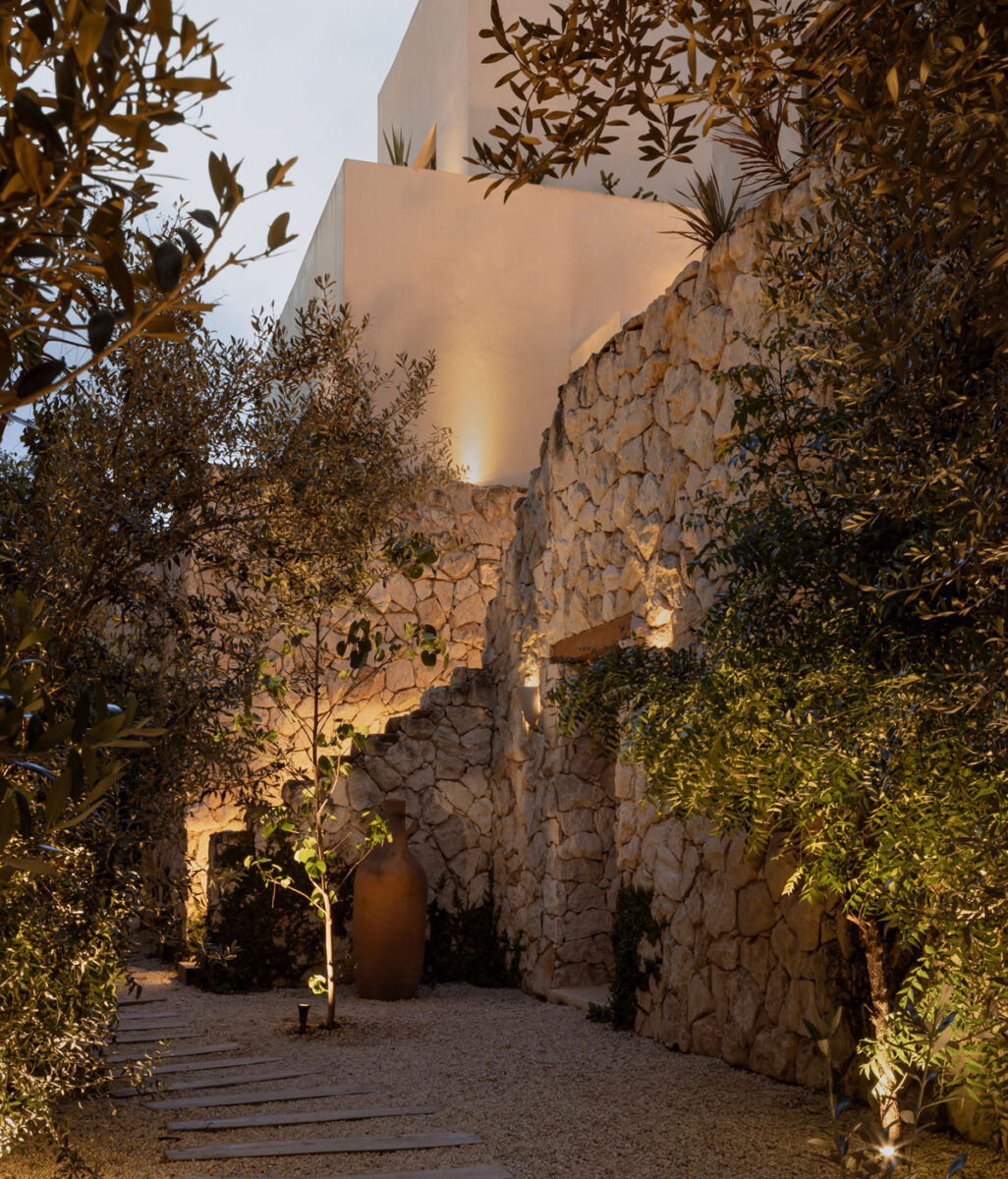
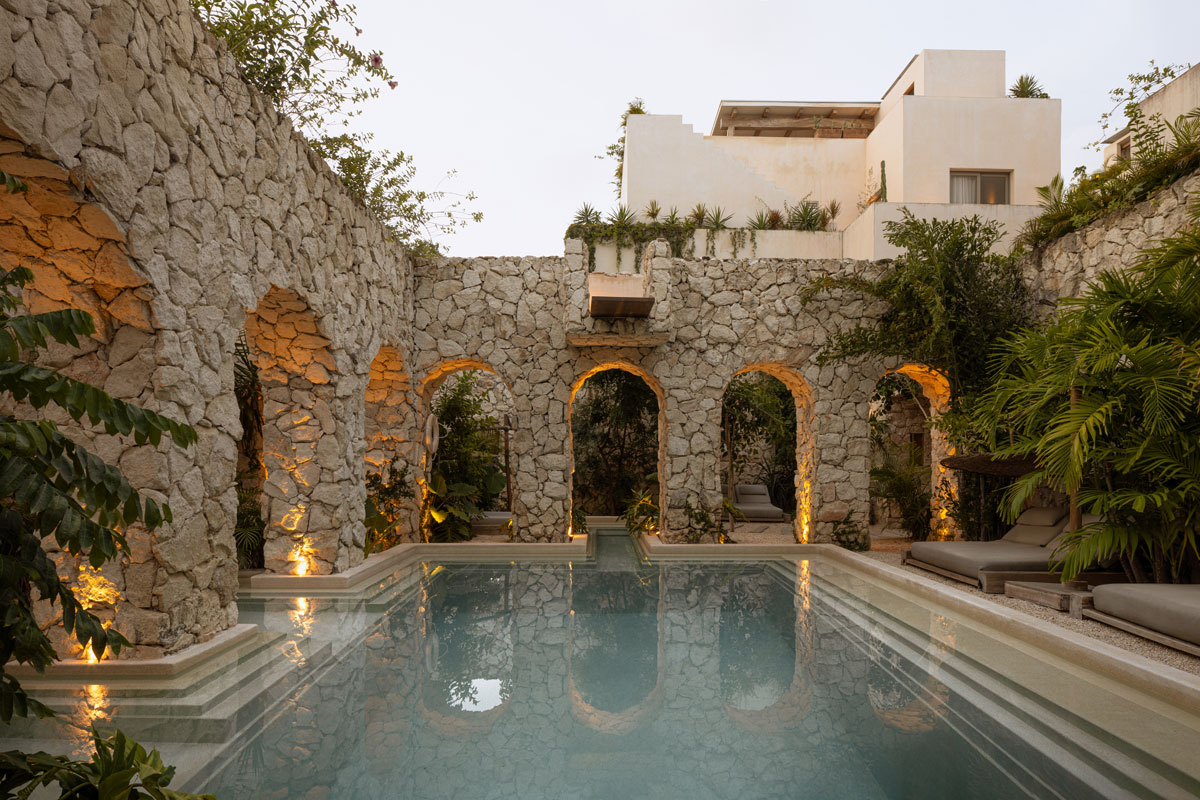
Tap the look…
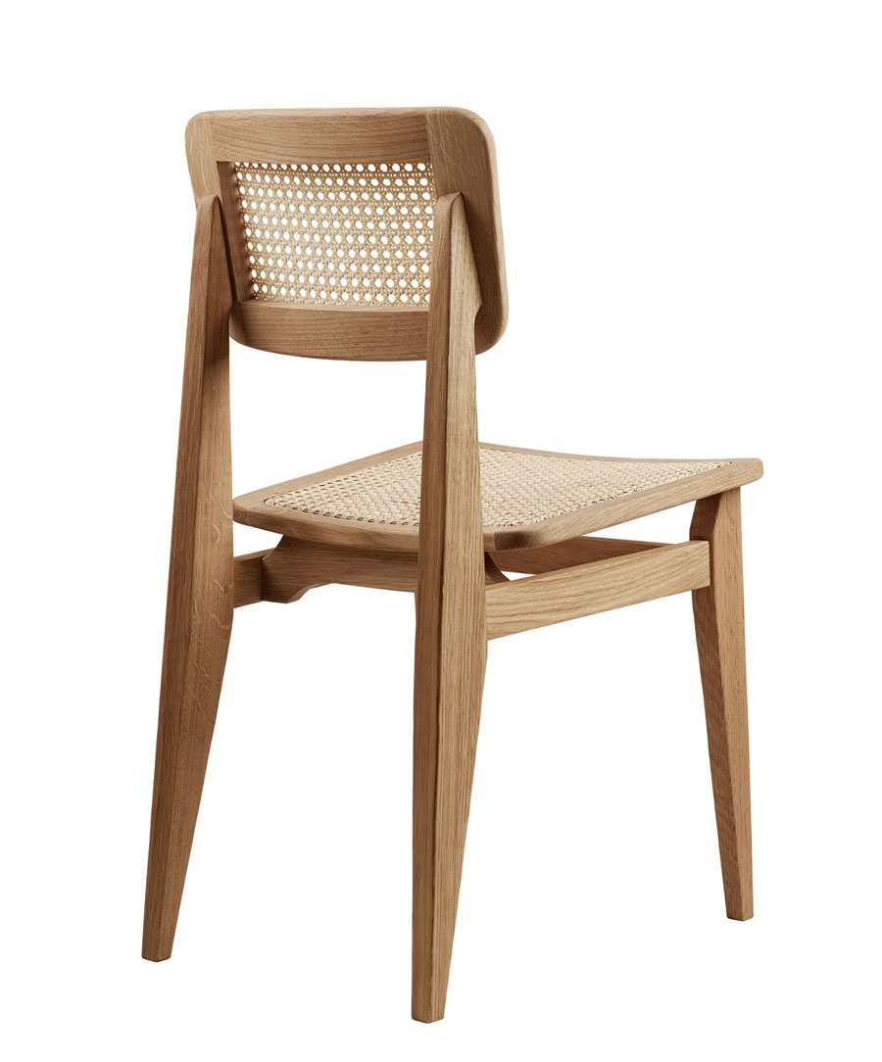
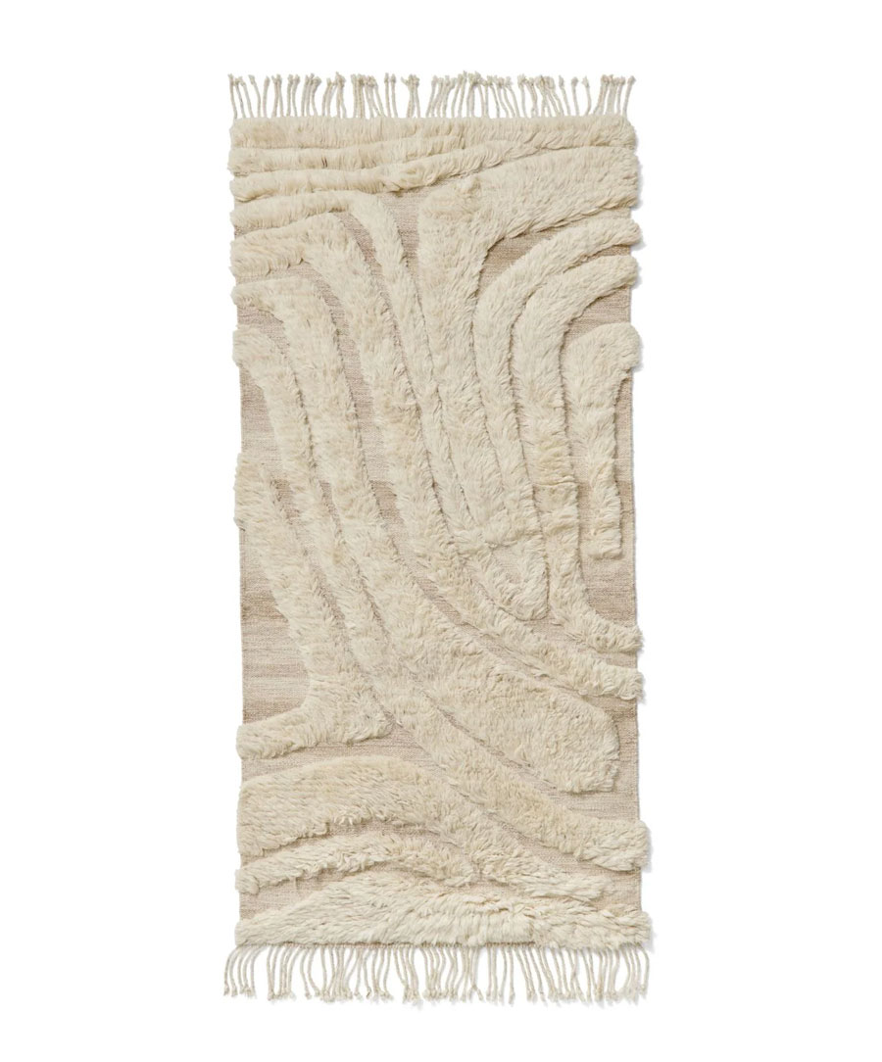
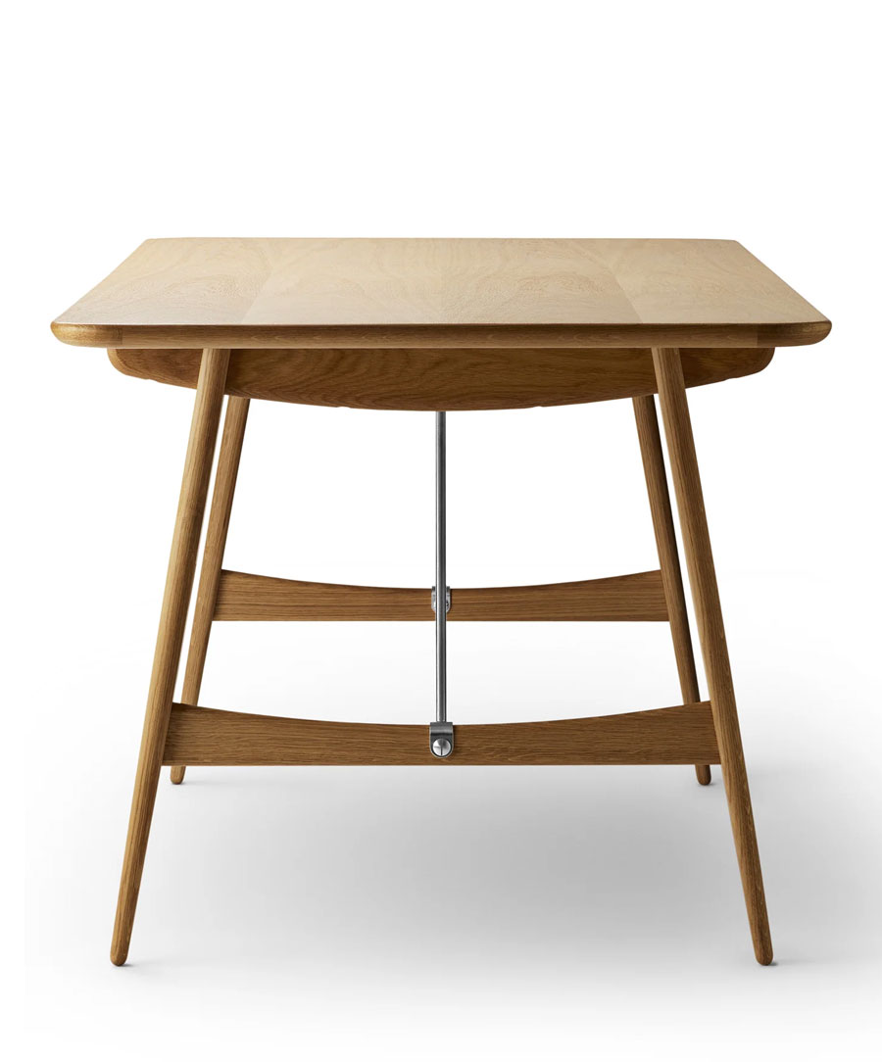
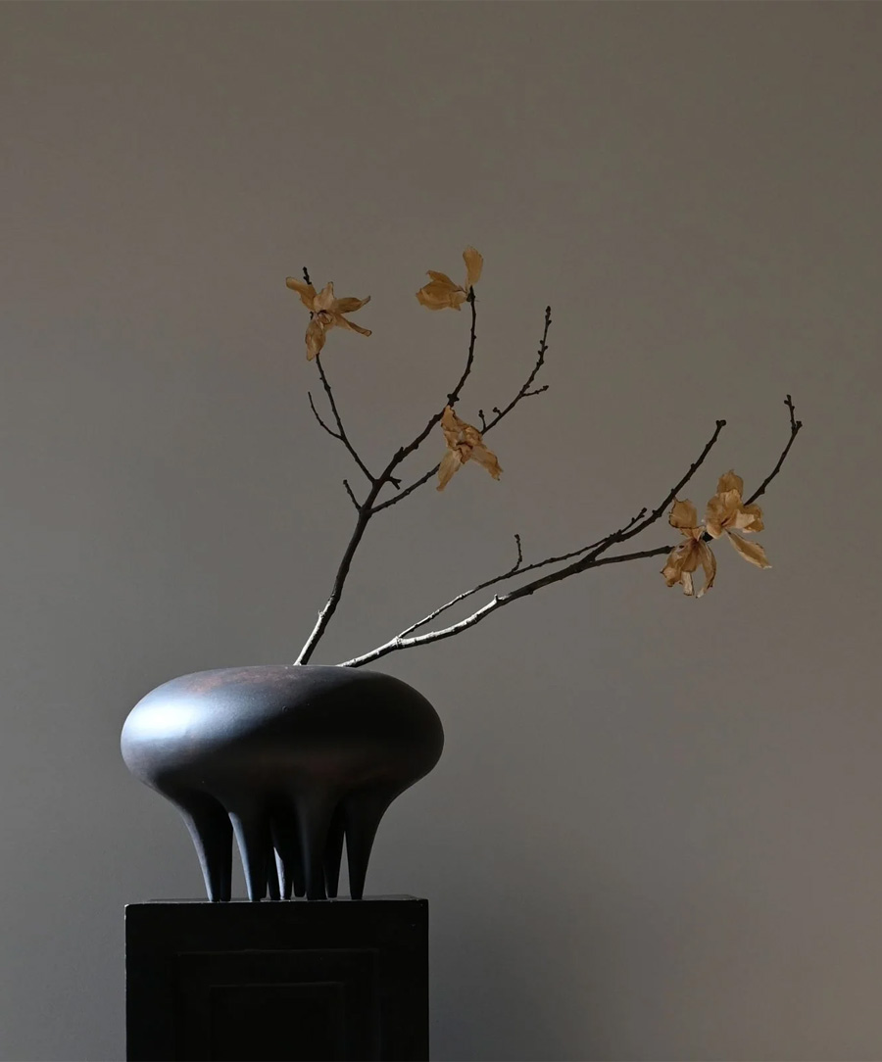
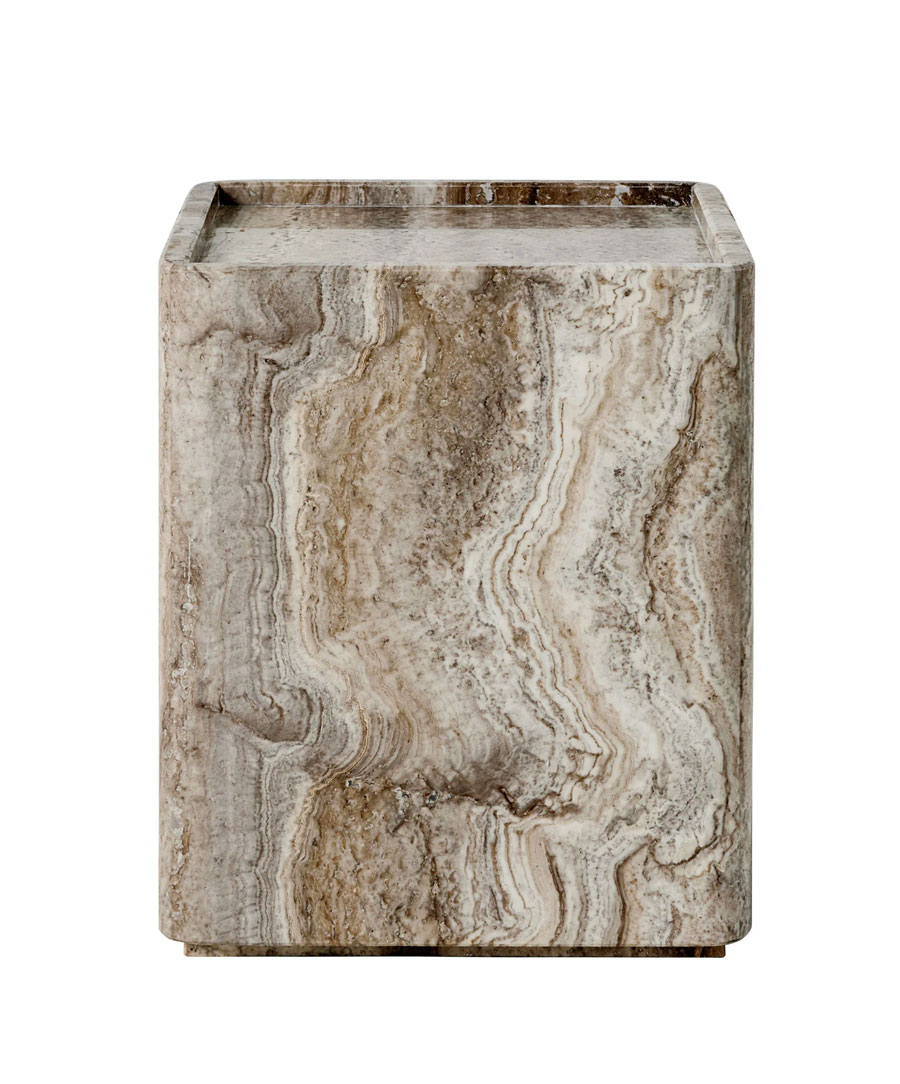

Architecture: RA!
Developer: Namus
Interiors: Namus + Casa Portal + RA!
Engineering: EMX Structural Engineering
Photography: Ariadna Polo



