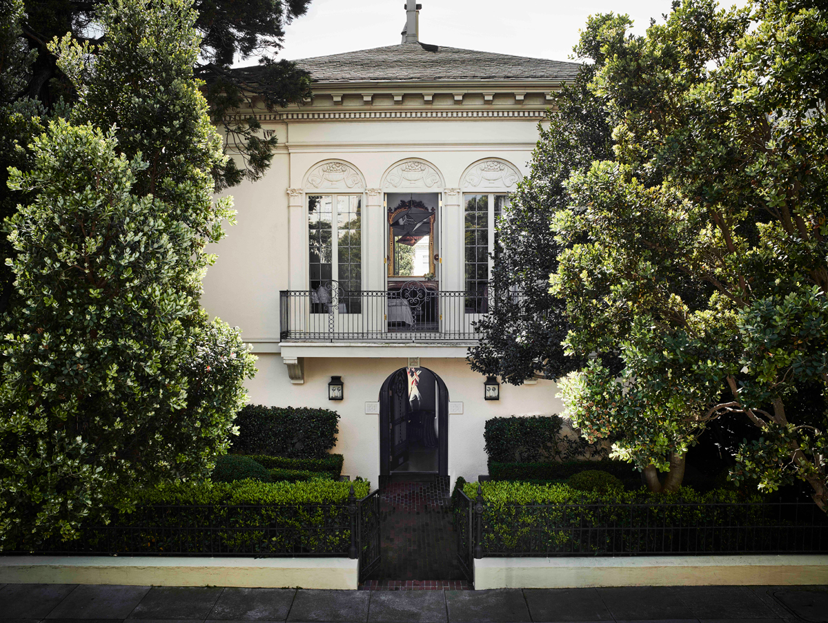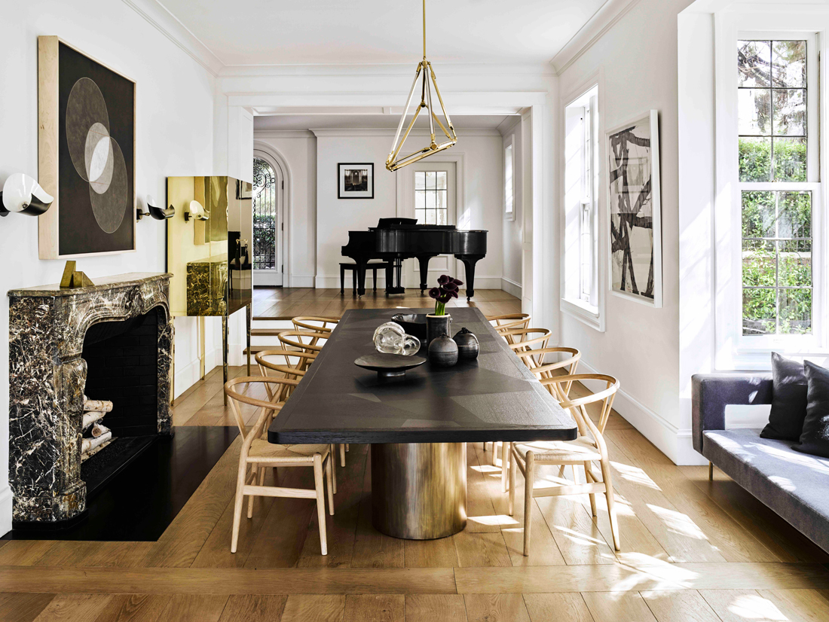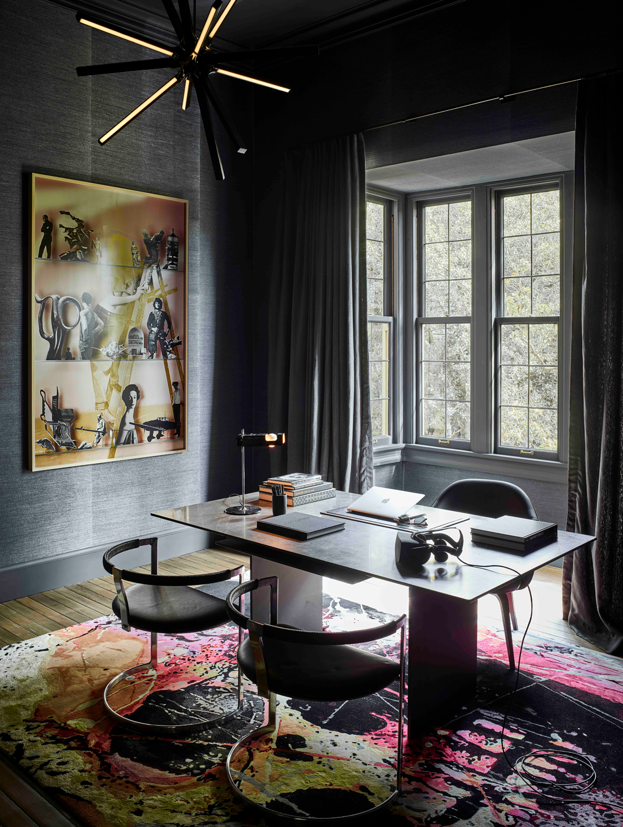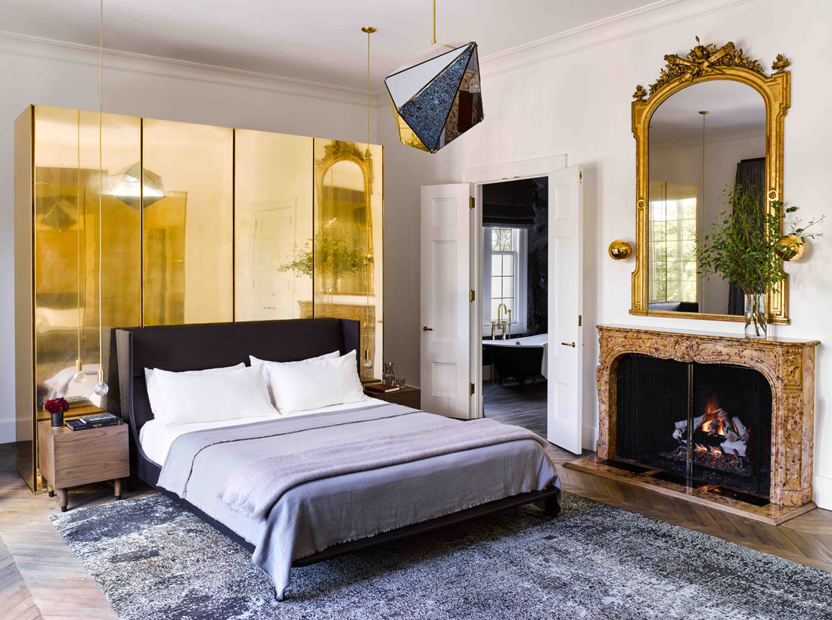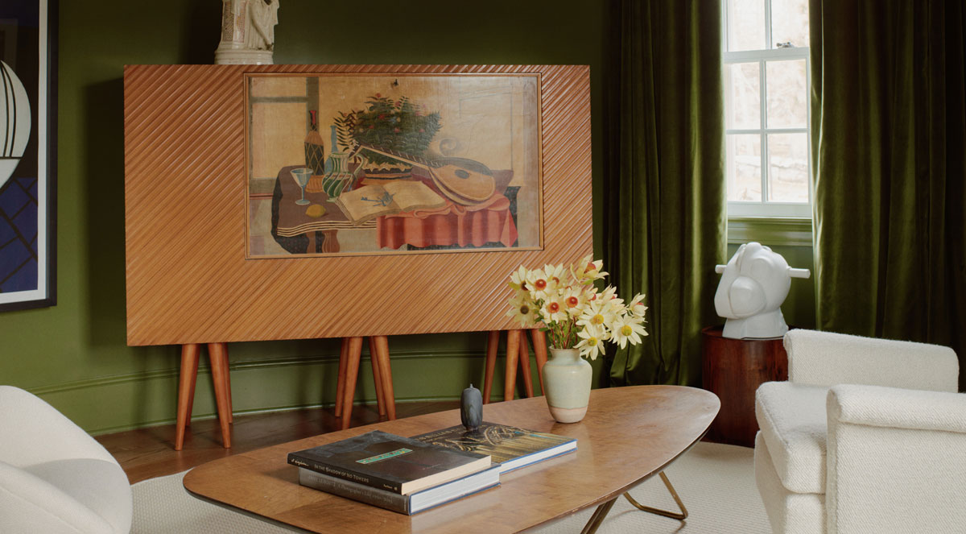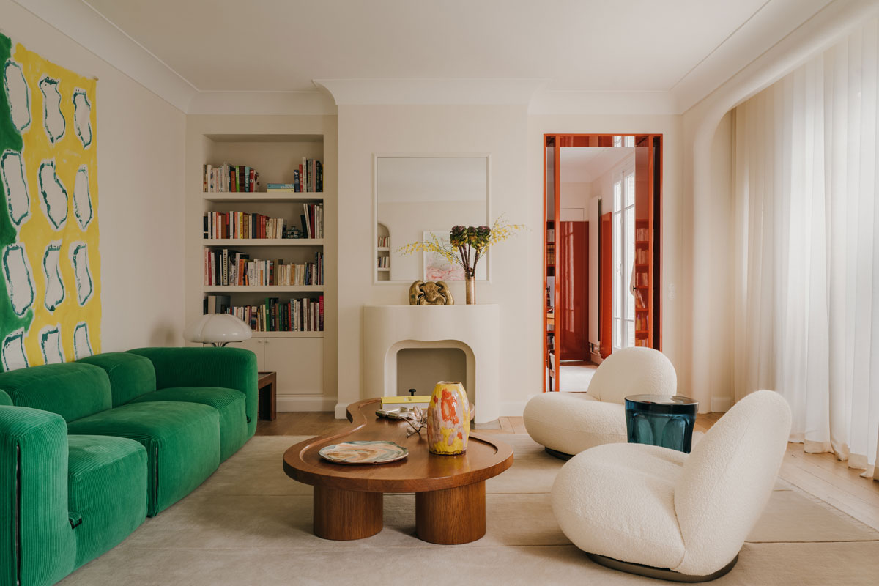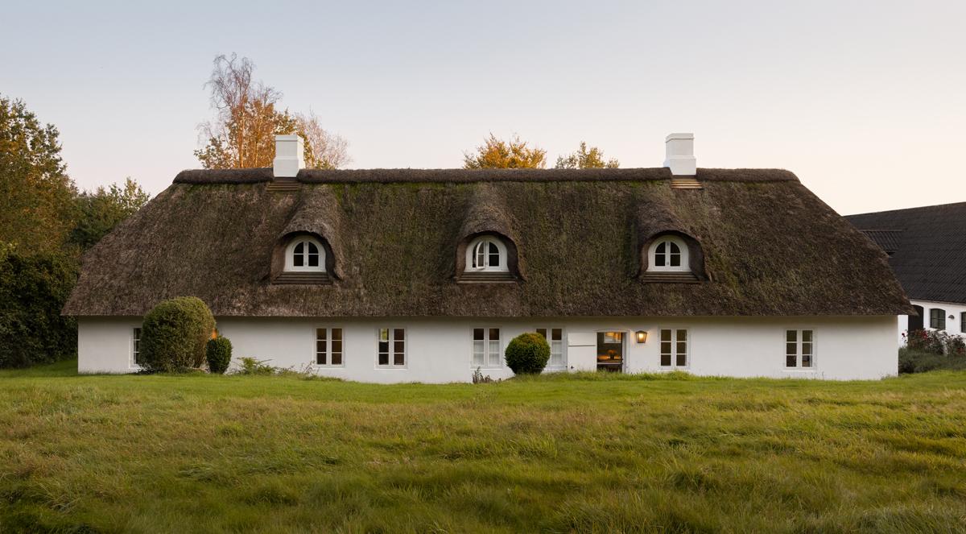PERCHED ON TOP…
of Russian Hill in San Francisco, this architecturally significant residence was recently renovated to accommodate a family moving from the suburbs to the city. Originally built as a Victorian in 1866, it was transformed into a classic Italianate in 1916. The new owners, a creative and forward thinking couple with three children, opted to bring a modern sensibility to the historic site. To bring this vision to life, they tapped NICOLEHOLLIS who masterfully transformed the interior to fit the family’s needs while preserving the residence’s original integrity.
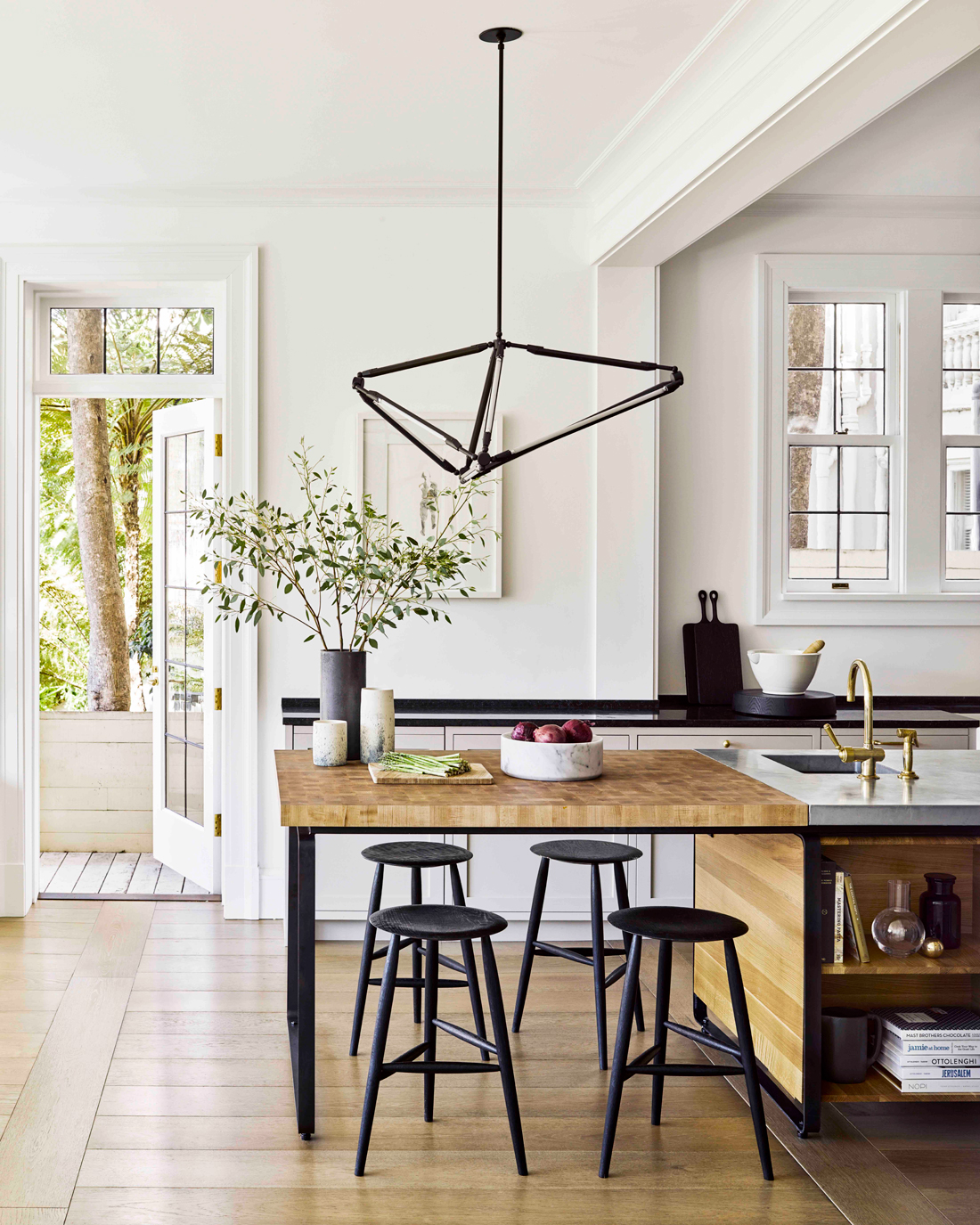 | DURING…the renovations, a wall was removed between the kitchen and living room to create a more open, comfortable, and functional floor plan. Emphasis was given to expansive windows affording plentiful natural light and views to the landscaped grounds beyond. Furnishings were chosen to work in harmony with the space as well as the family’s extensive collection of art, which includes works by well-known and burgeoning talents. In the formal dining room, a custom polished brass bar cabinet by NICOLEHOLLIS sparkles beside a classic marble fireplace, while lighting by Bec Britton adds a modern touch throughout. |
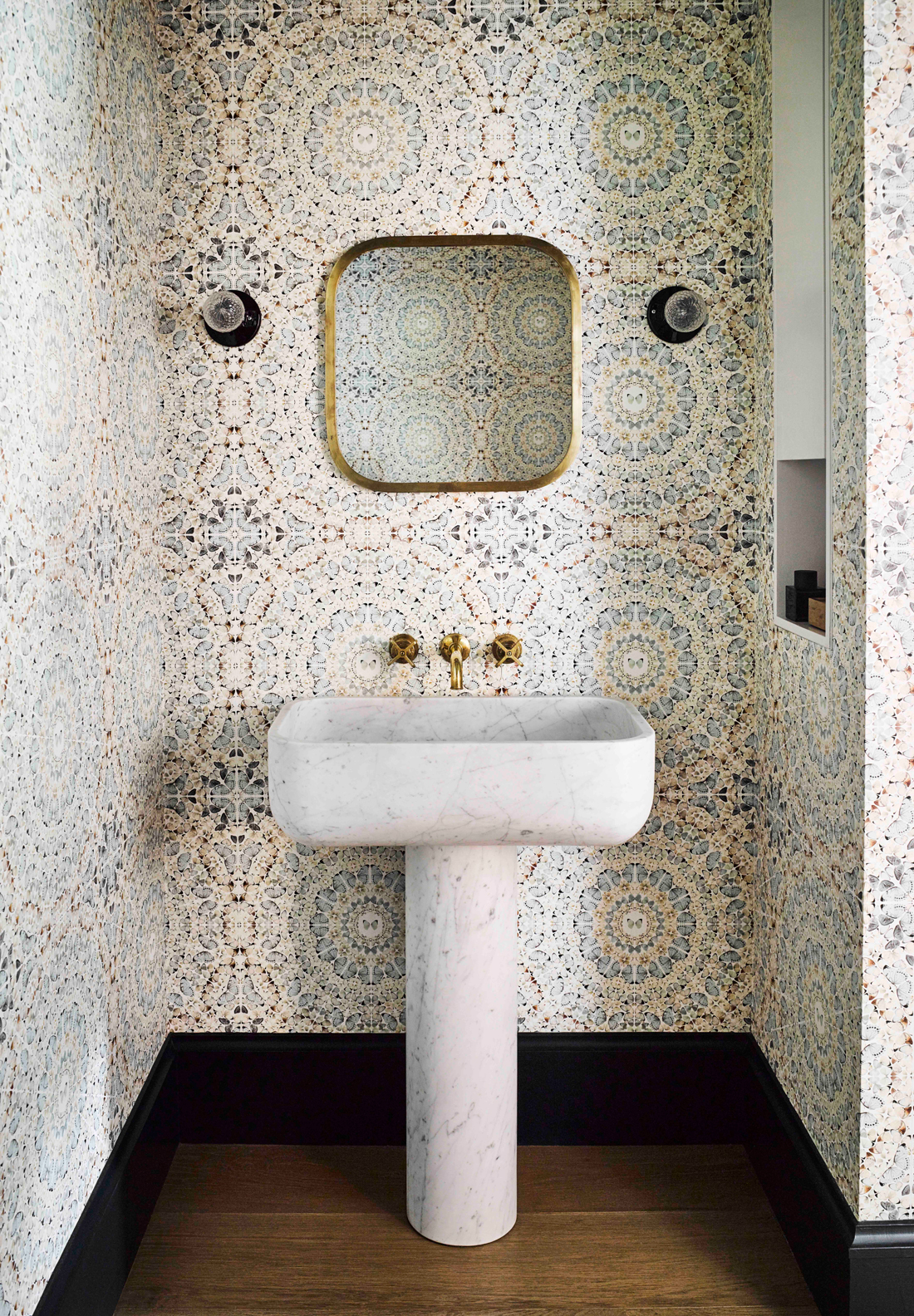 | IN THE…powder room, wallpaper designed by Damien Hirst offers a whimsical counterpoint to an impressive marble sink. On the second floor, a former ballroom was transformed into a master bedroom complete with floating, polished brass wardrobes designed to preserve the architectural character of the room while adding unexpected sparkle. Just to the right, the master bedroom’s three French doors afford views to the beauty beyond, and the perfect outside glimpse of the masterpiece within. |
Design by NICOLEHOLLIS
Architecture by Aleck Wilson
Photography by Douglas Friedman
Words by Yvonne Ferris


