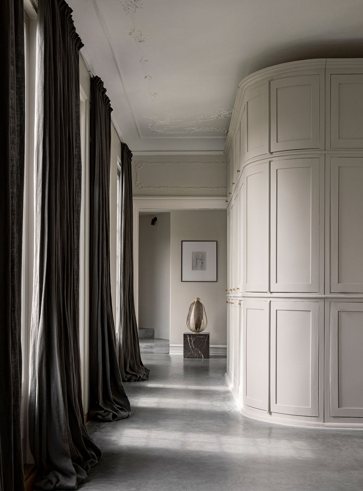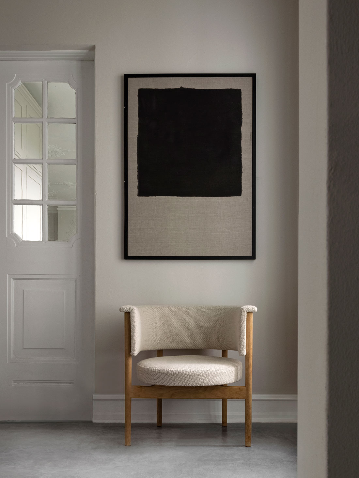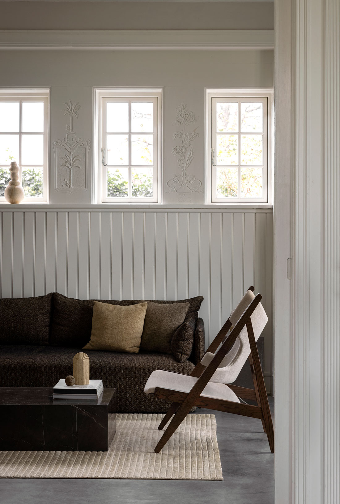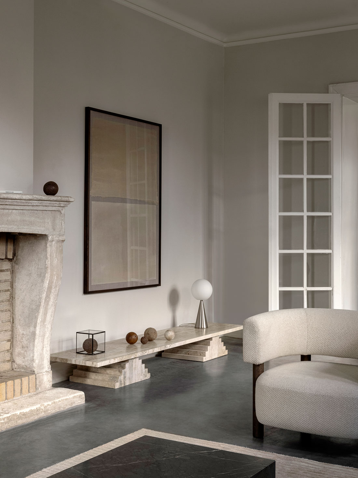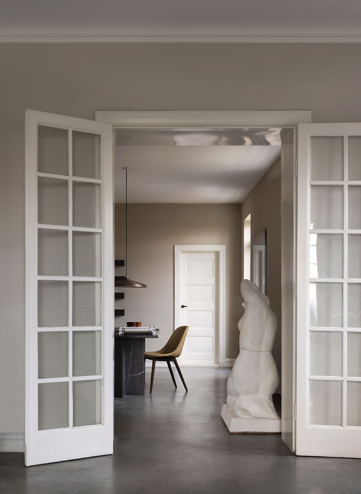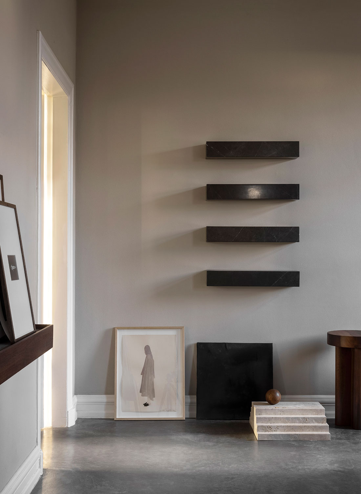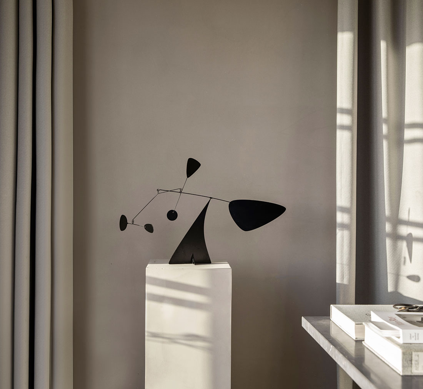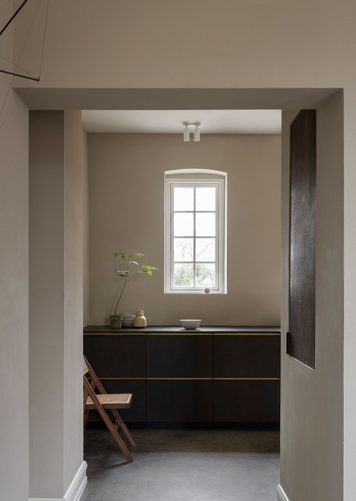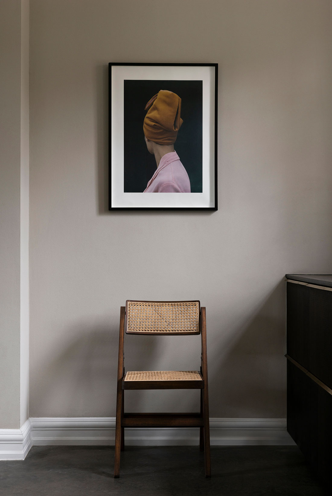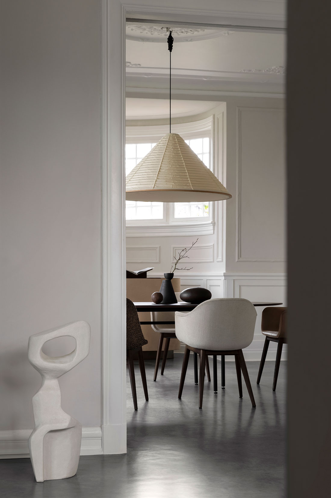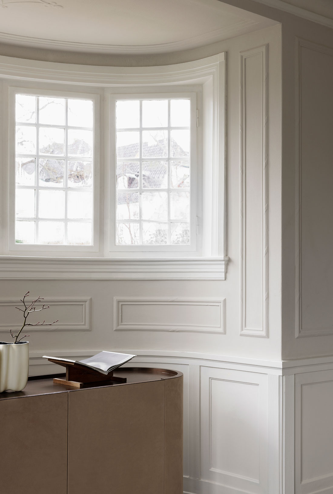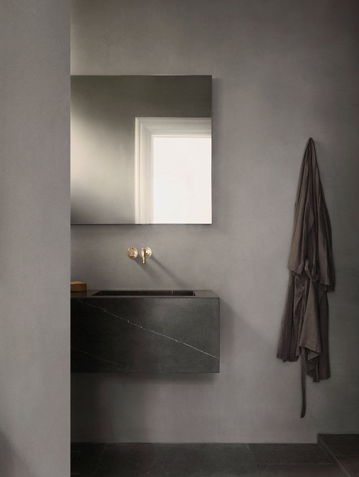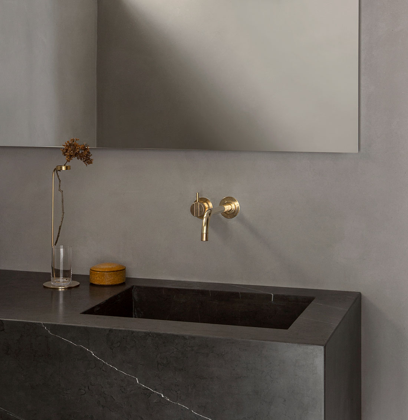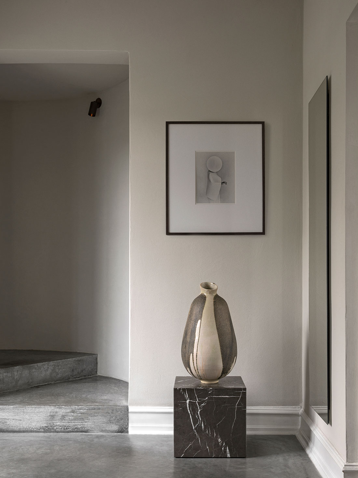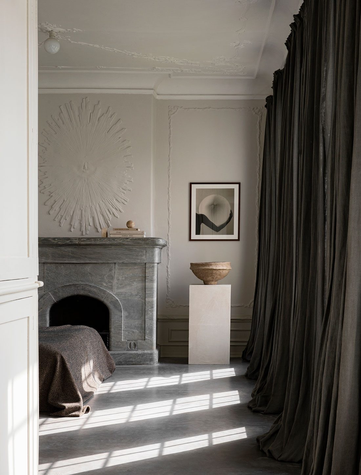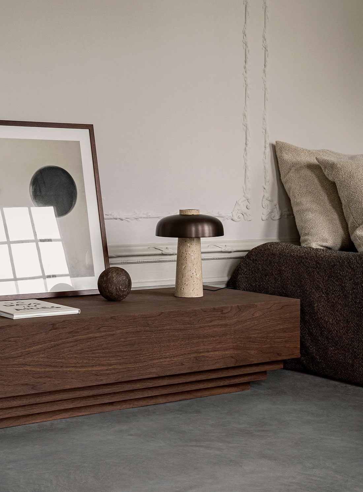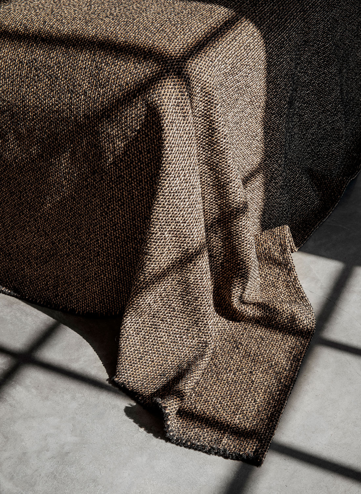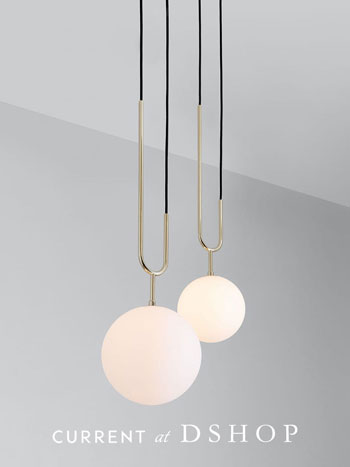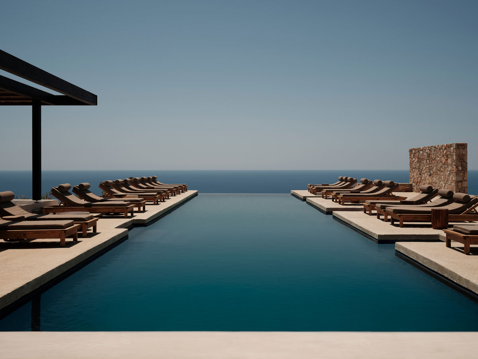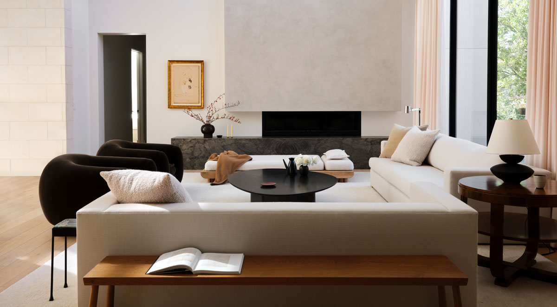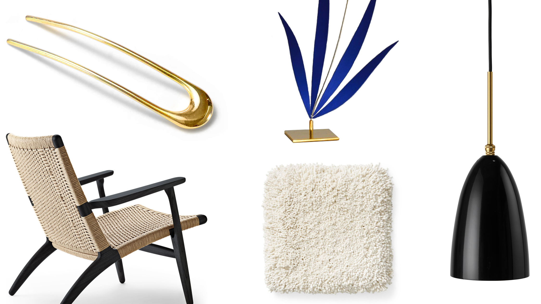LIGHT…
has its own character in the coastal residence of Danish architect Jonas Bjerre-Poulsen. It embraces curves and crenulations with a radiant glow and illuminates floor surfaces with lattices of luminescence. In fact, each one of these sun dappled reflections appears to bring the outside world into this home. It is this connection between emotion and space that Bjerre-Poulsen has made his signature using a reductive approach that is angled towards warmth and tactility, as evidenced by the work of Norm Architects, the Copenhagen-based practice that he co-founded in 2008, famous for its fresh approach to the minimalist traditions of Scandinavian design.
TRADITION…
played a key part in the transformation of this unique property, both as a link to authenticity and as a catalyst for change, bringing contemporary additions to life by amplifying the notion of a timeless style. For Bjerre-Poulsen, this was a matter of heightening the psychological impact of certain existing architectural features.
LOCATED…
in the coastal district of Vedbaek, just north of Copenhagen, the house was built in 1911 as a fisherman’s cottage. It was almost entirely reconstructed from scratch, with Bjerre-Poulsen preserving only the most evocative elements of the original structure such as the ornate historic walls and ceilings. The most important link to the past – the house’s function as a safe haven and place of contemplation – has been reclaimed by the architect thanks to a carefully calibrated aesthetic that enhances visual and emotional engagement, achieved through a strong sense of equilibrium. Indeed, it is precisely this knack for making nostalgia and heritage felt and understood in a thoroughly contemporary space that has made Bjerre-Poulsen a leading figure in human centric architecture and design.
BALANCE…
and uniformity are everywhere, as Vedbaek’s natural elements (it has forest, fields and water all around) are expressed through soft textures, a strict palette of earthy tones and sleek Danish furnishings. Most evidently, the equalizer in the equation is the beautiful magnesite floor which has a sweeping effect through the entire house. It is a completely modern addition that sets an industrial tone to an otherwise elegant and tranquil environment full of tonal surprises.
Architecture & Interiors: Norm Architects
Lead architect: Jonas Bjerre-Poulsen
Interior Architect: Jonas Bjerre-Poulsen
Photography: Jonas Bjerre-Poulsen


