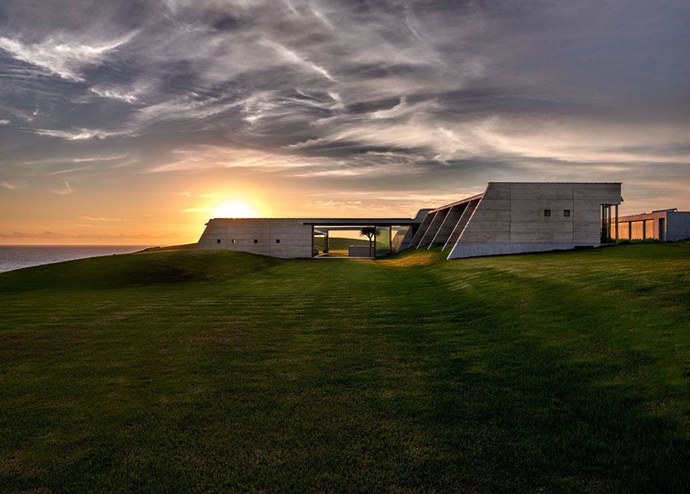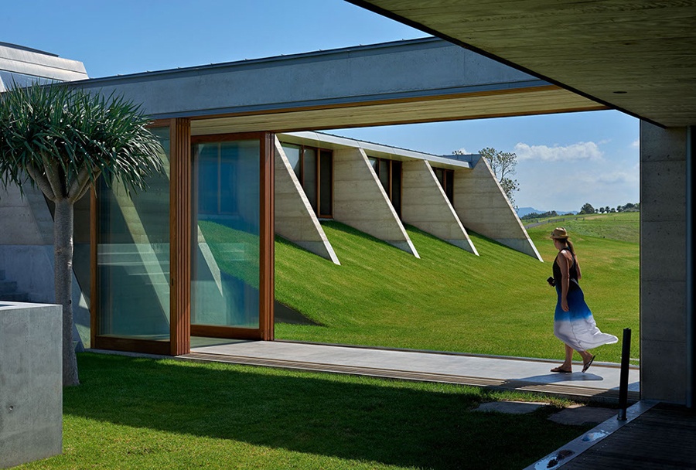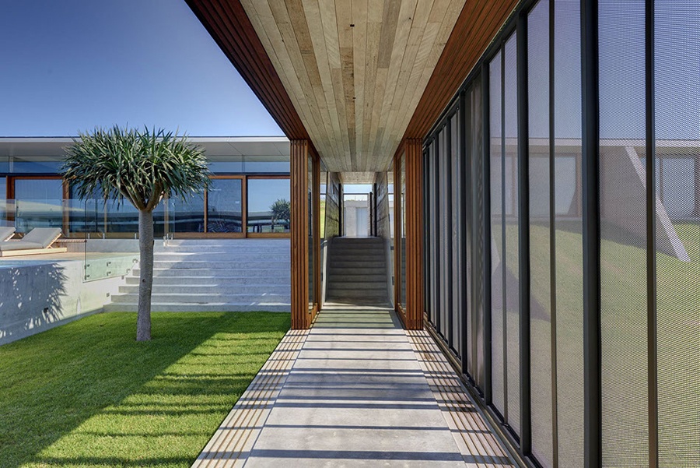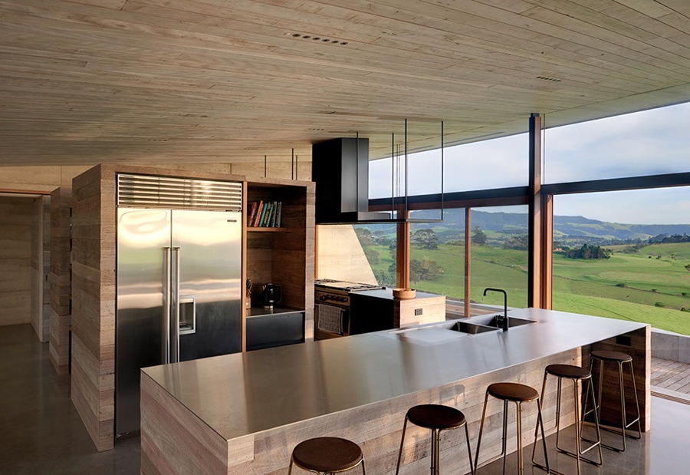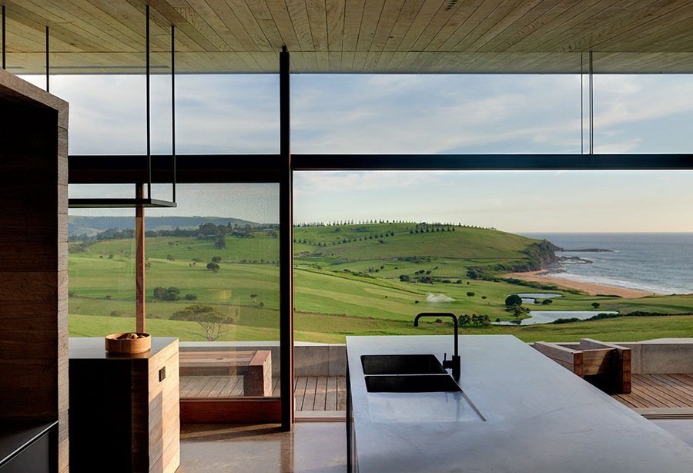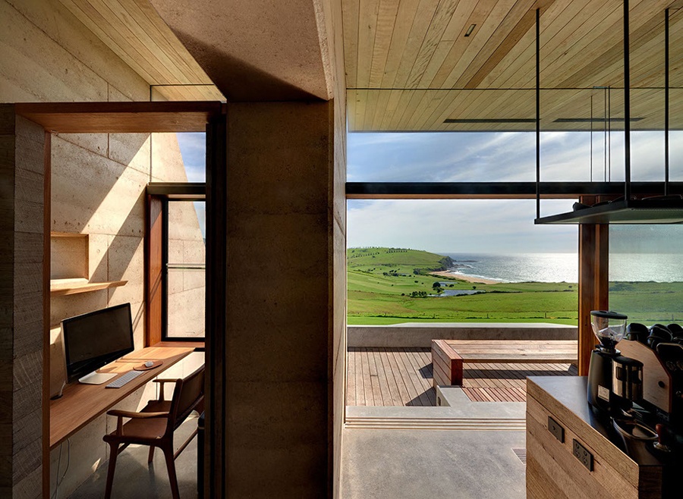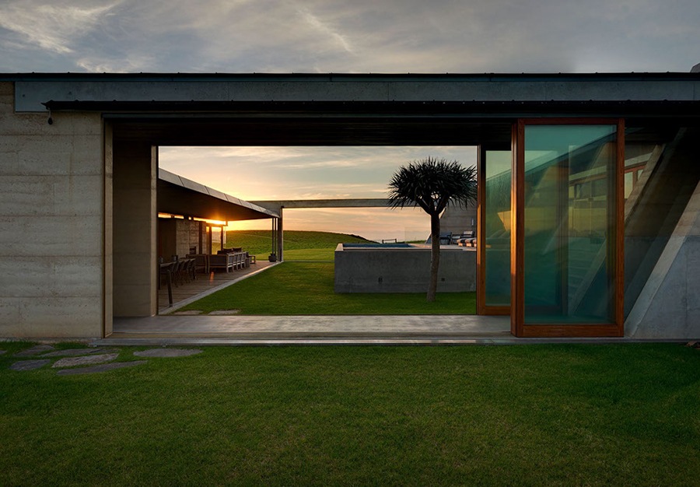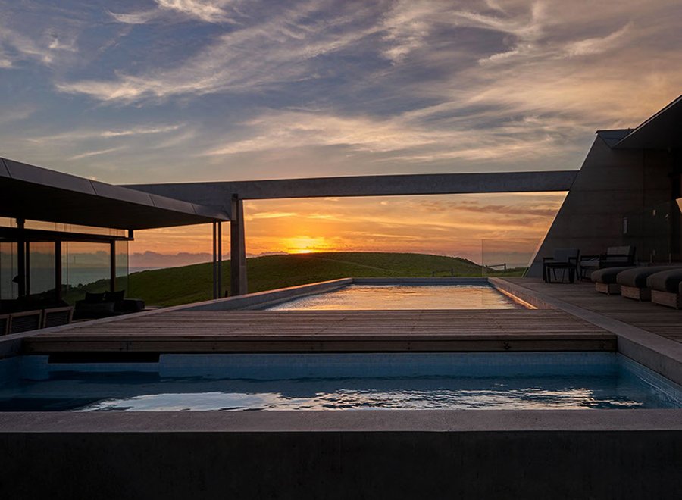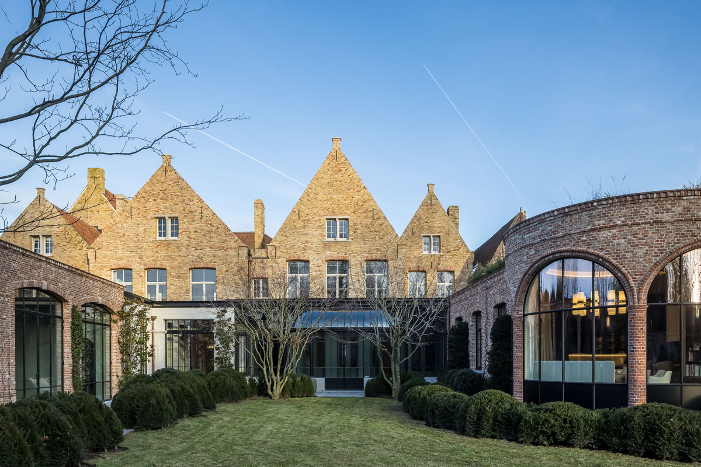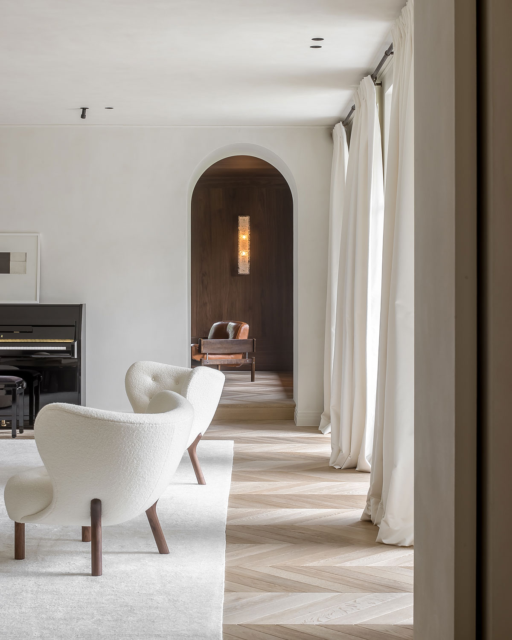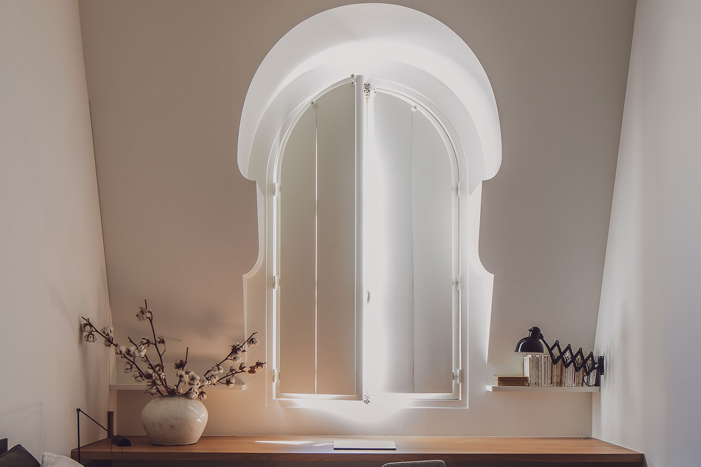With its graphic silhouette cutting a modern yet Mayan-like profile against windswept headlands, ‘The Farm’s’ timeless feel pulls as much from the ancient past as it does from the present. The property’s four structures, designed by Fergus Scott Architects, were created in sensitive response to their surrounds – balancing the conflicting demands of a harshly exposed site with views that demand to be seen.
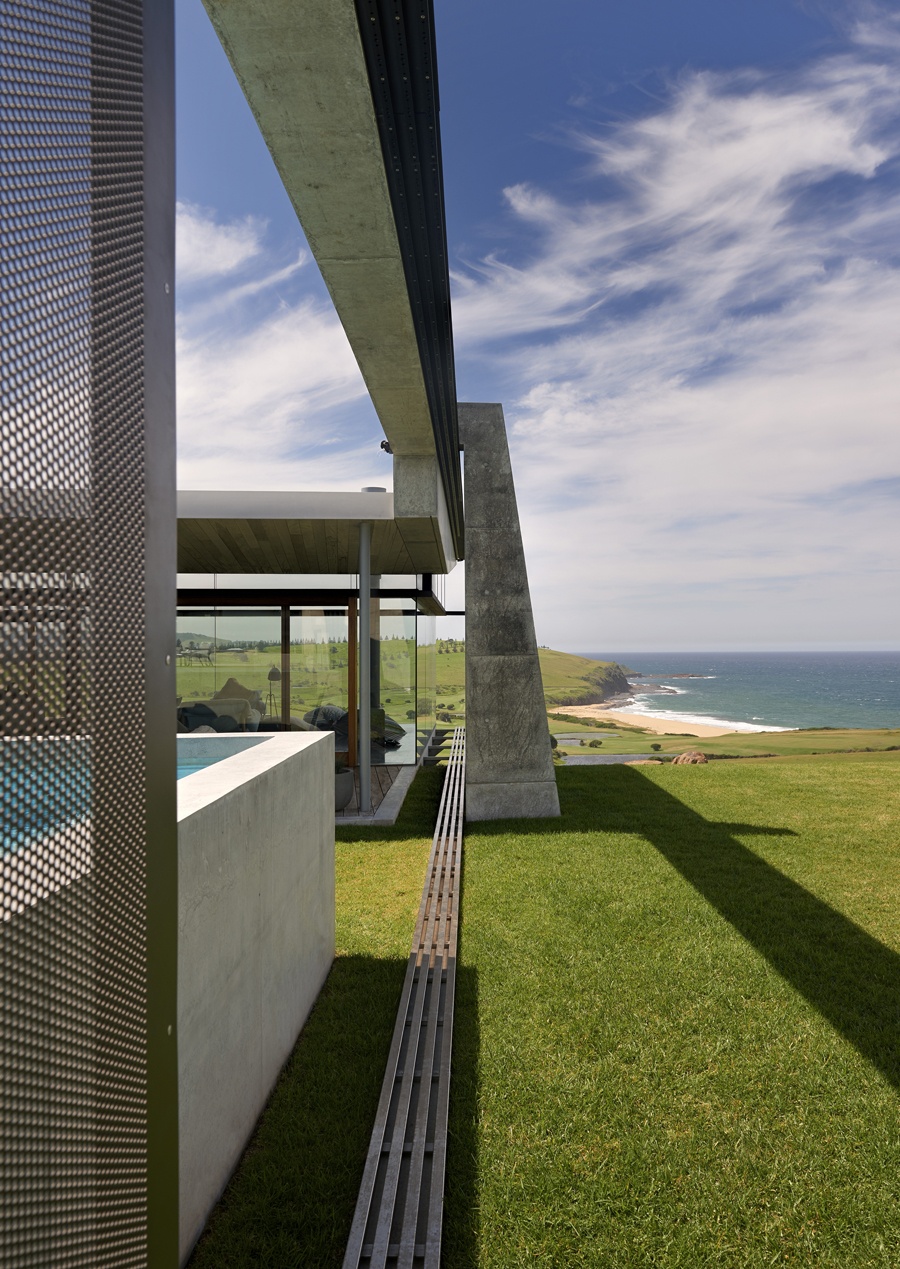 |
THE RESULTING…architecture plays with varying, often adjustable levels of shelter as it combines expanses of glassy views with more cozy moments, defined by rammed earth walls and weathered wood. |
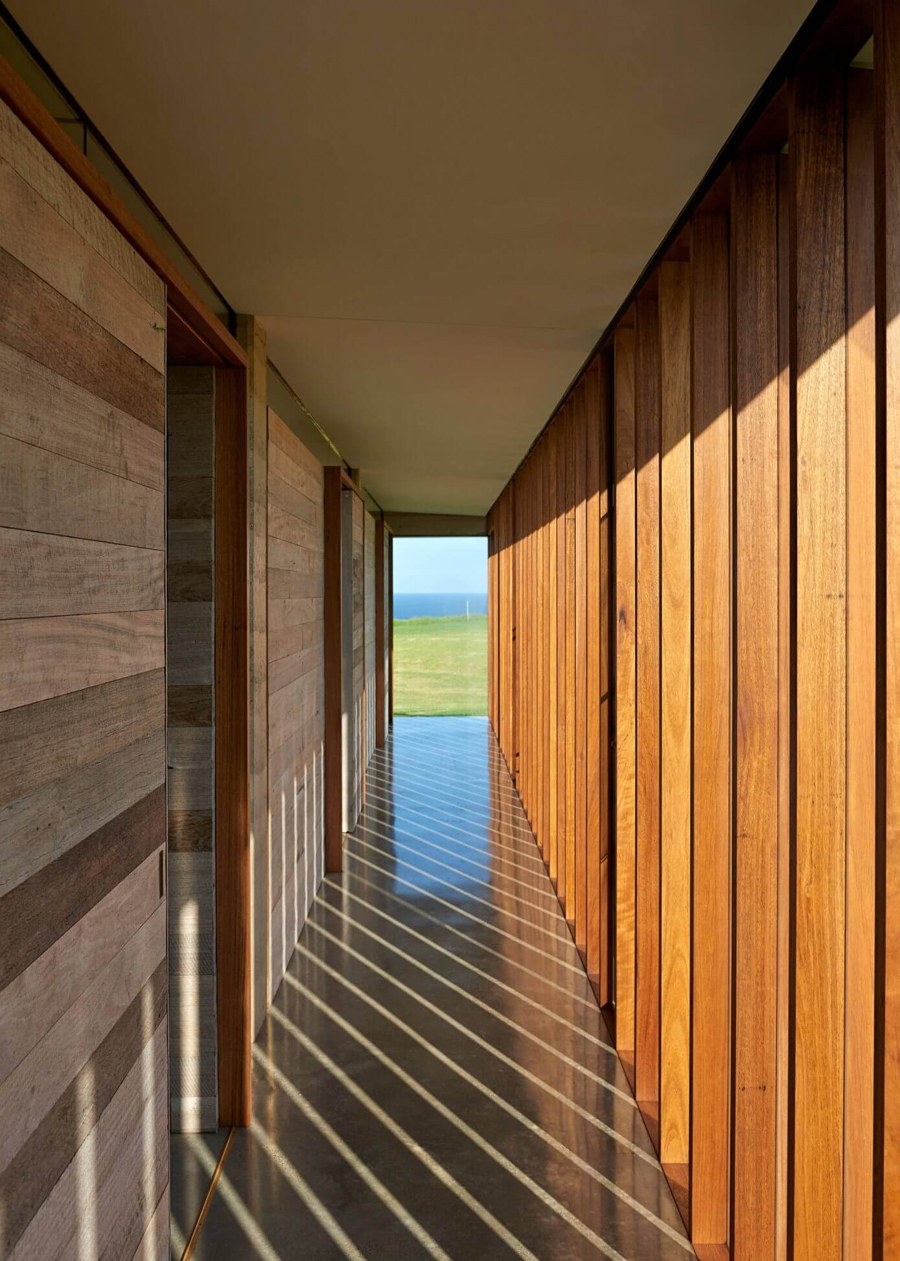 |
AT THE CENTER…of the home lies a large open courtyard complete with outdoor living, dining and pool areas. The spacious oasis is solidly framed to the front and back by the home’s main structures, and more permeably to either side by retractable glass and screen doors, designed to respond to fluxuations in the residents’ preferences over time, weather and season. |
The Farm was recently awarded the 2016 AIA Architecture Award for Residential Architecture – Houses (New). Congratulations Fergus Scott Architects!
Michael Nicholson Photography


