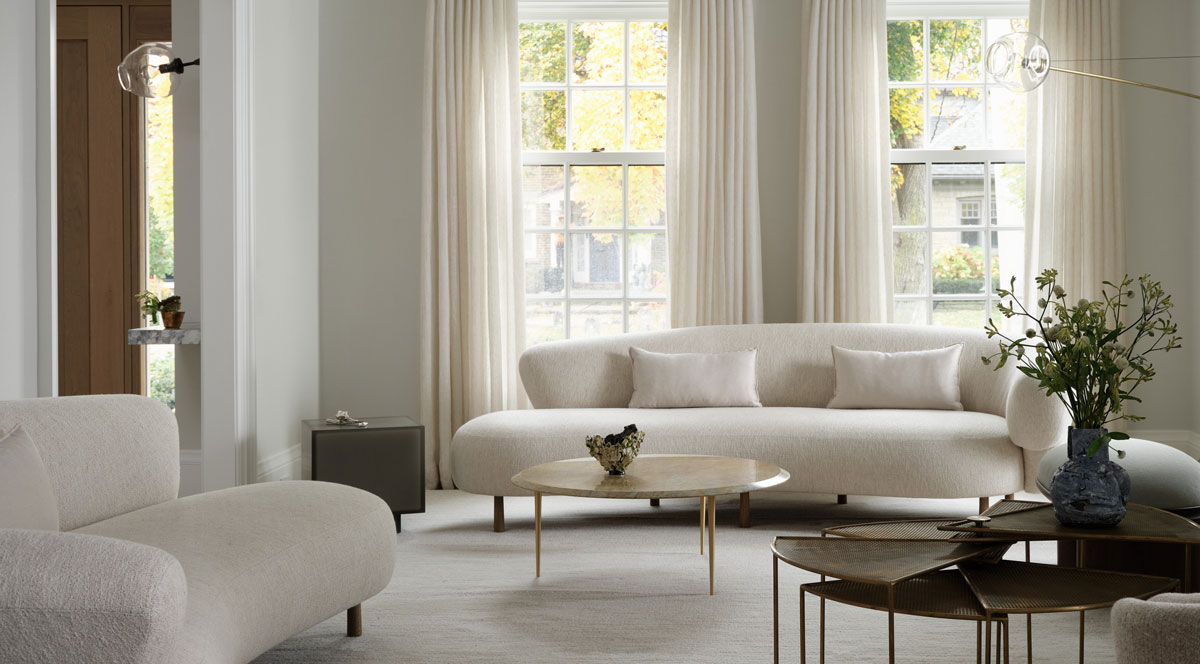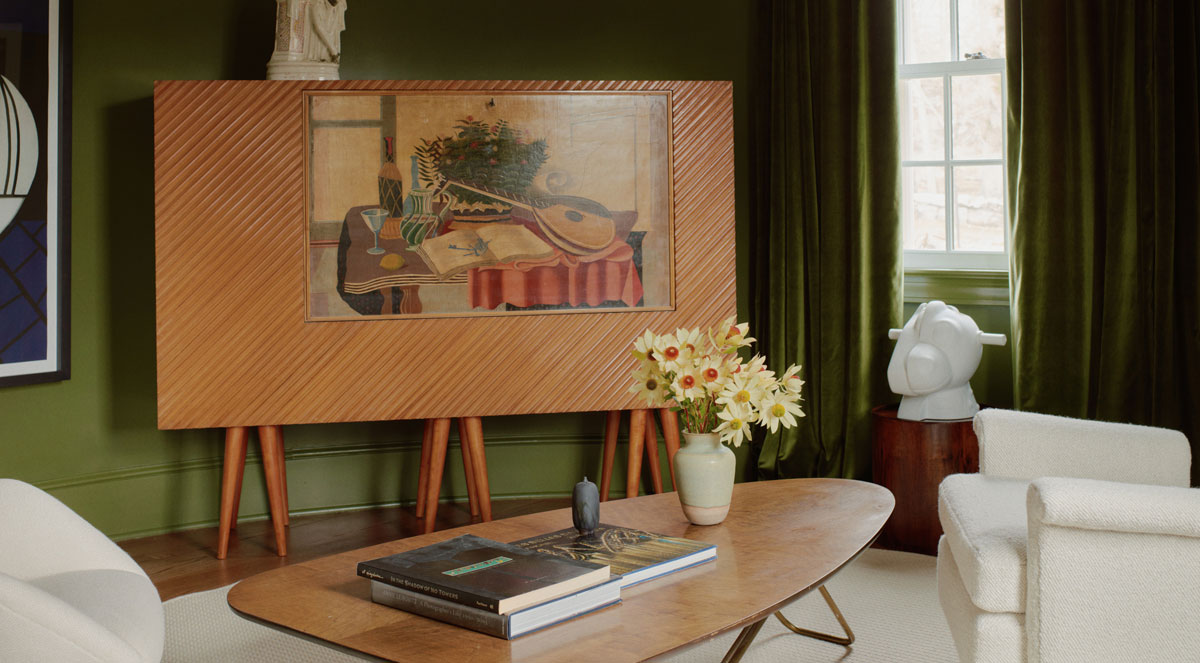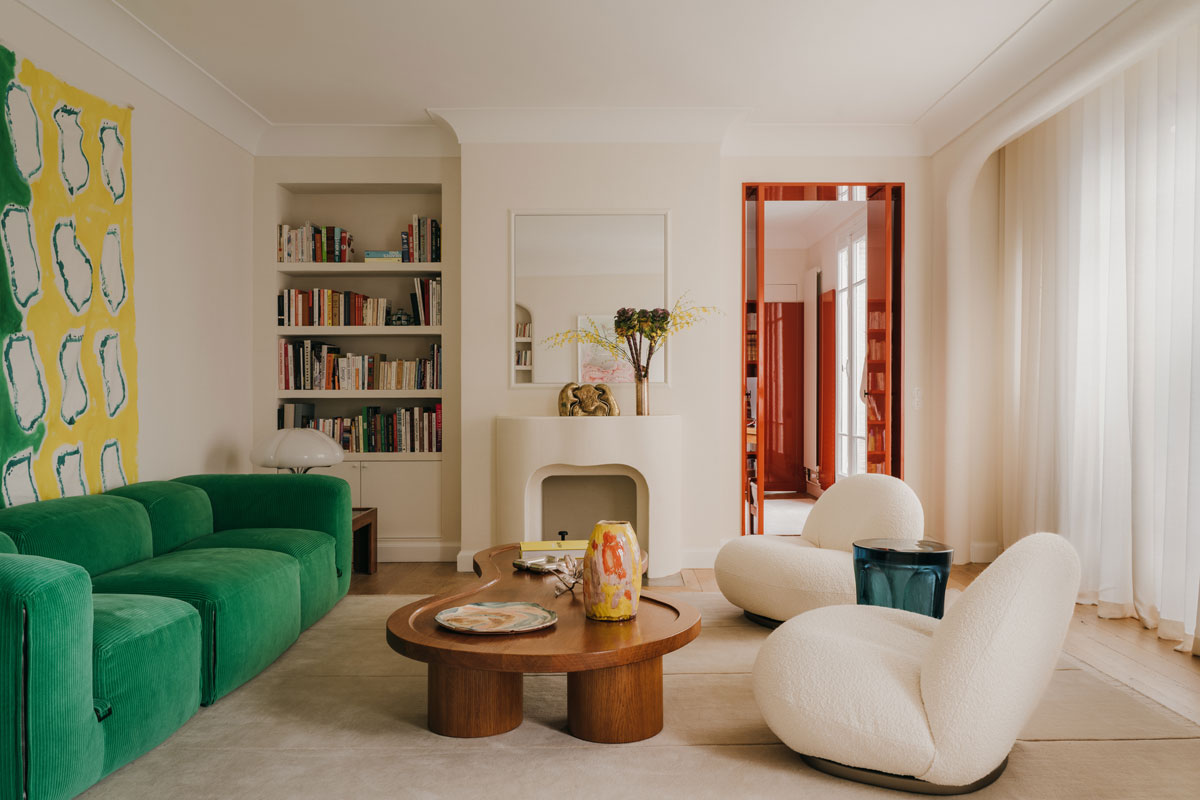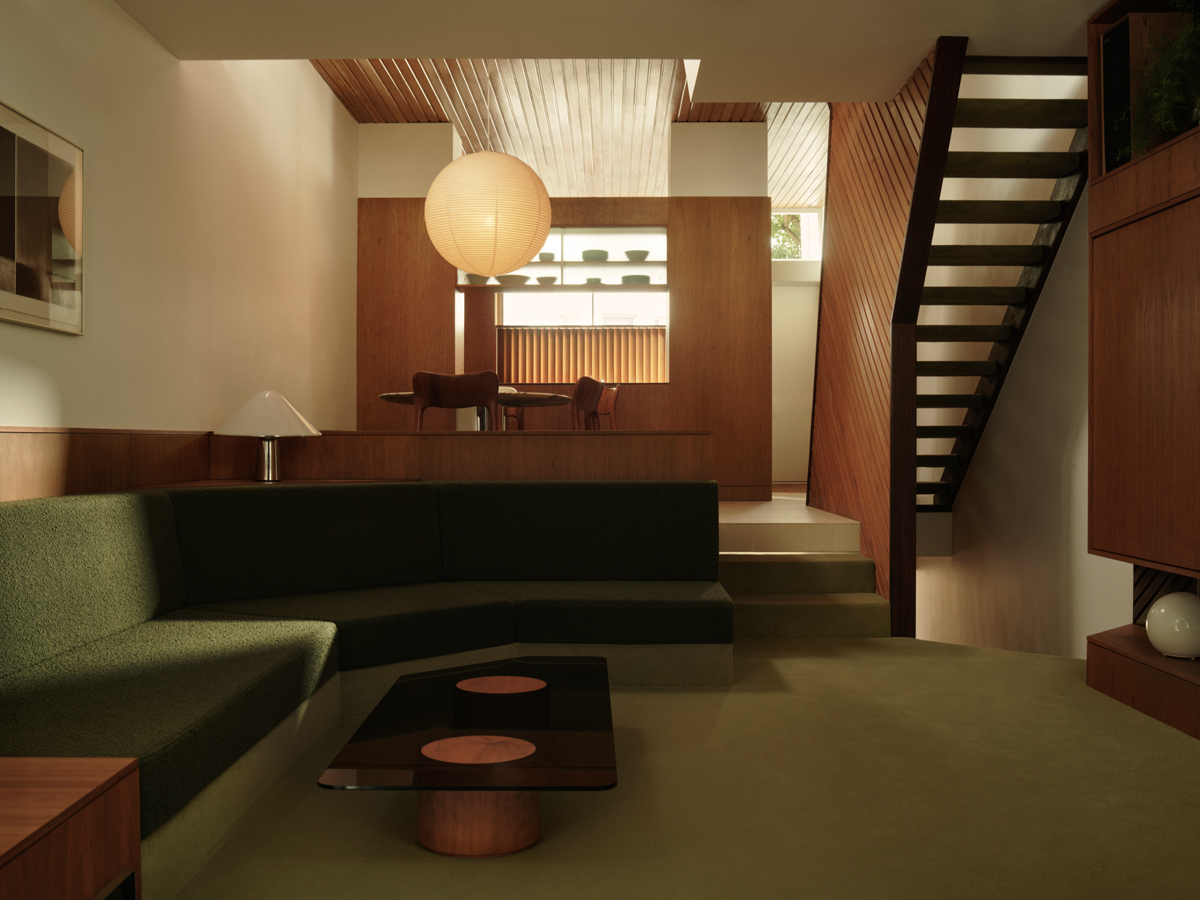
This 1960s…
townhouse in the north London suburb of Hampstead, has undergone a transformative redesign that seamlessly fuses nostalgic charm with contemporary craftsmanship, achieving a refined and effortlessly stylish balance.
The handsome renovation was carried out by East London-based Studio Hagen Hall, led by architect Louis Hagen Hall. He saw an opportunity to future-proof the 224-square-meter residence, now called Pine Heath, by emphasizing its existing character through contemporary details and creative ingenuity. At the same time, he established an energy-efficient framework that is subtly integrated into the home—supporting its functionality quietly without disrupting its aesthetic flow.
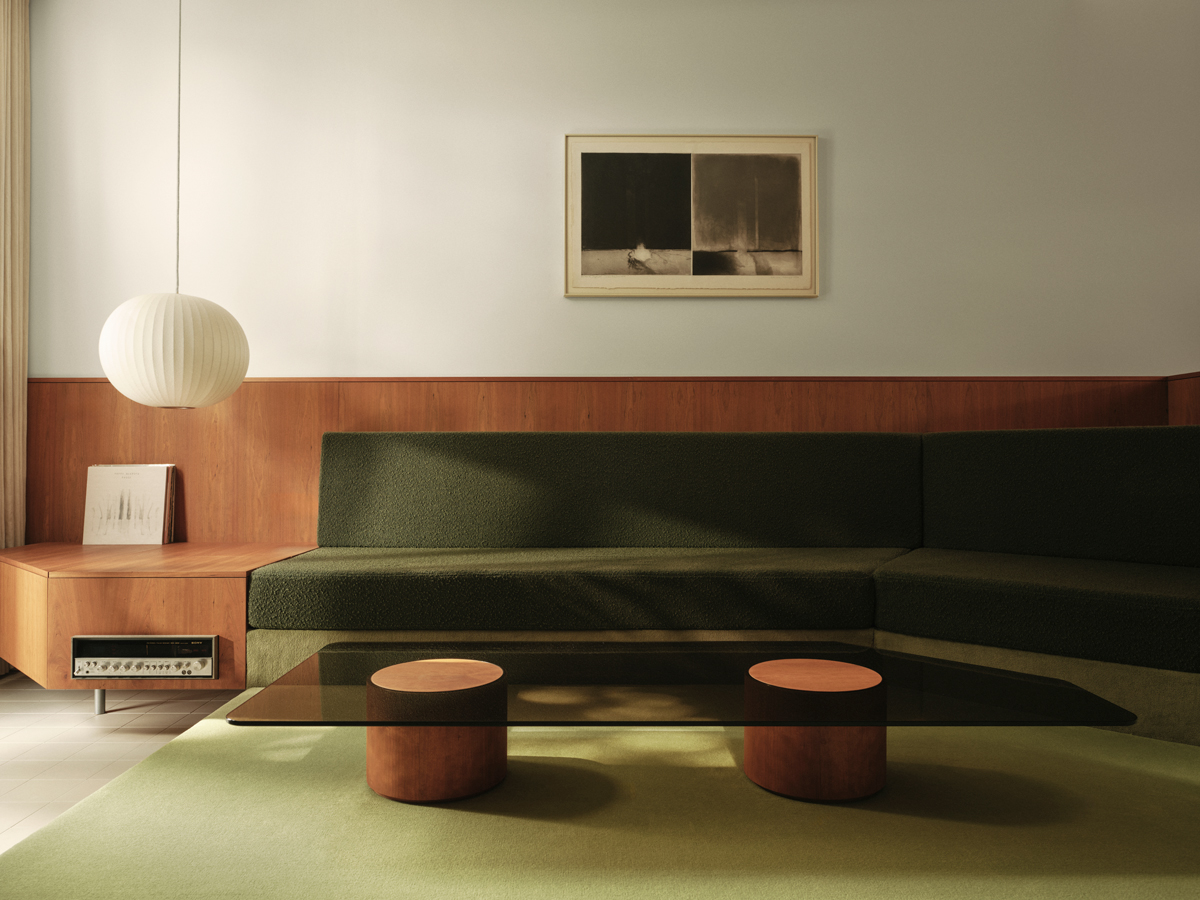
Instead of…
opening up the layout, the practice chose to honor the home’s post-war origins by retaining its compartmentalized floor plan—evoking a distinctly vintage feel. Original features in warm Paraná pine—now an endangered species—including the staircase and timber-clad ceilings, have been carefully preserved and serve as a tactile guide for new wooden accents. These include bespoke cherry veneer joinery, stained hardwood custom cabinetry, and rich oil-glazed, made-to-measure paneling, all woven throughout the residence in collaboration with architectural joinery specialist Tim Gaudin of TG&Co.
Solar panels have been installed on the roof, and underfloor heating has been introduced to reduce energy usage, aided by windows and doors fitted with vacuum-glazed glass inserts. The house’s four levels and new basement have also been expertly insulated to improve thermal performance.
Capitalizing on the elongated proportions of the overall floor plan, the spatial composition has been thoughtfully reimagined to encourage a natural forward gaze through a series of connected rooms, now enhanced by 2.5-meter-high pocket doors.
Realigned windows and openings now form a more harmonious rhythm, while horizontal storage elements and floor tiles—supplied by Winckelmans, a Lille-based heritage company specializing in vitrified unglazed porcelain tiles—reinforce the sense of flow, blurring the boundaries between interior spaces and the landscape beyond.
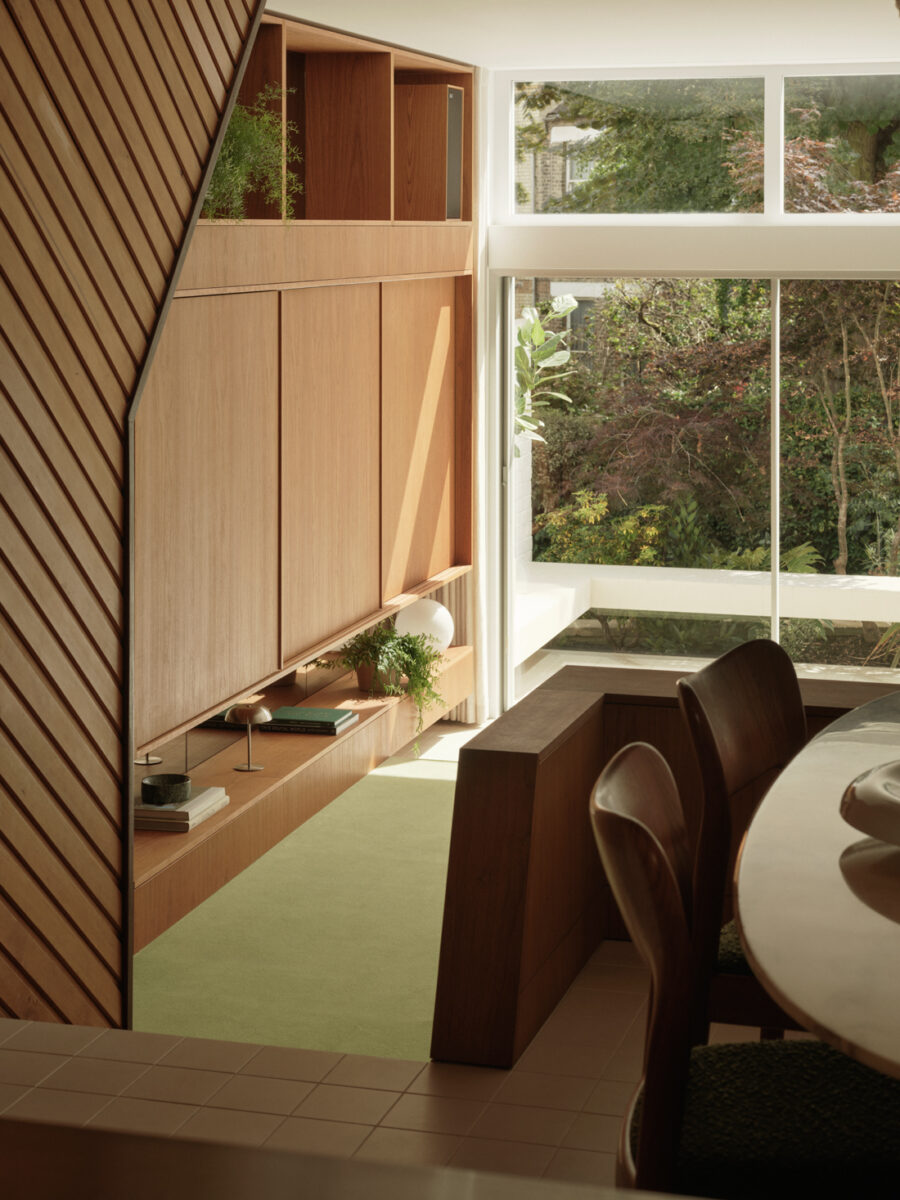
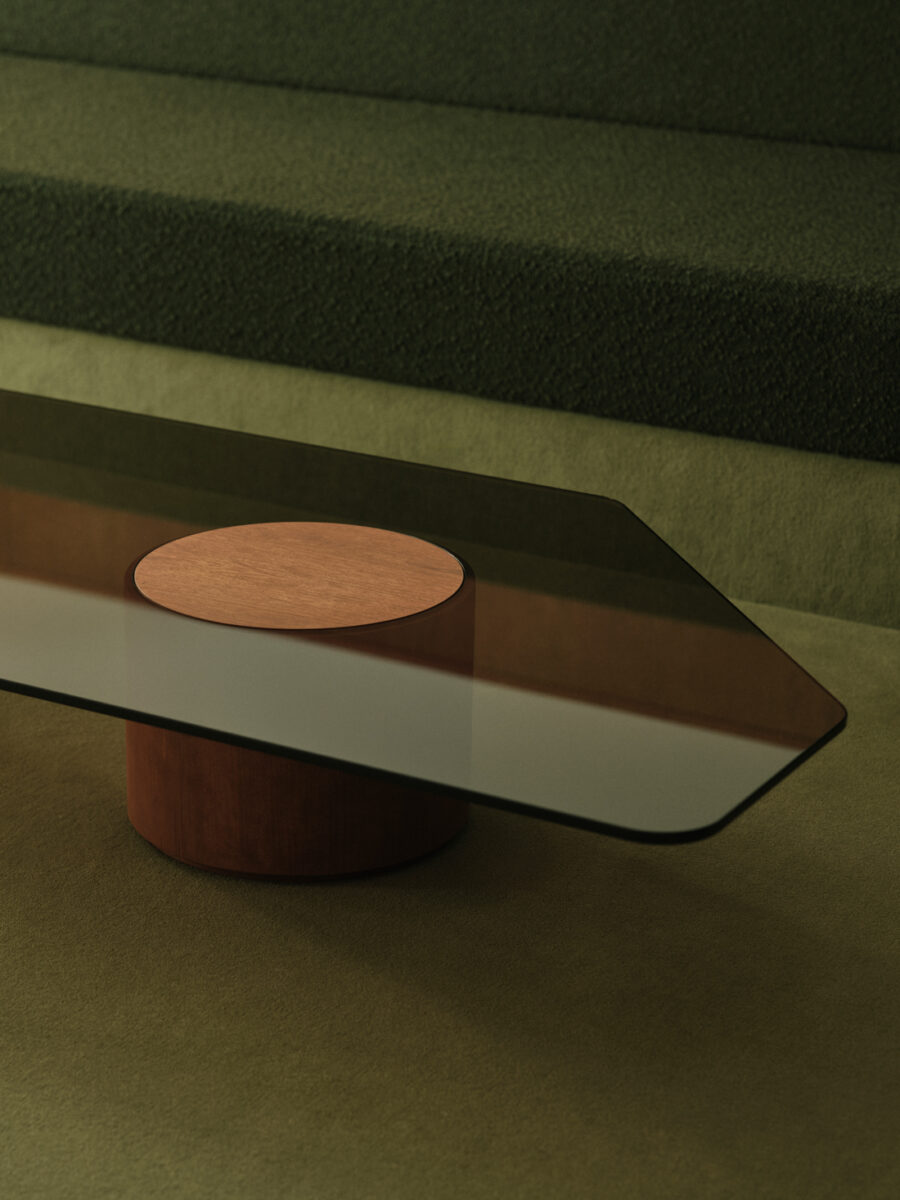
The living room…
features a sculpted interior that now connects seamlessly to the kitchen, creating a subtle flow between the spaces. Earthy tones of timber brown and forest green echo Hampstead’s leafy landscape and the quiet ambiance of this mainly residential locale. Minimalist yet elegant, the room includes an Isamu Noguchi pendant light, vintage Guzzini table lamps, Louis Poulsen wall lights, and bespoke mid-century inspired details such as a boxy green built-in sofa and a glass-topped coffee table, both designed by Studio Hagen Hall.
Raising the dining area gives it a distinct personality and a more defined sense of importance within this ground-floor family space. Here, a vintage marble-topped table is surrounded by a set of original 1960s teak Ole dining chairs by Niels Koefoed for Koefoeds Hornslet.
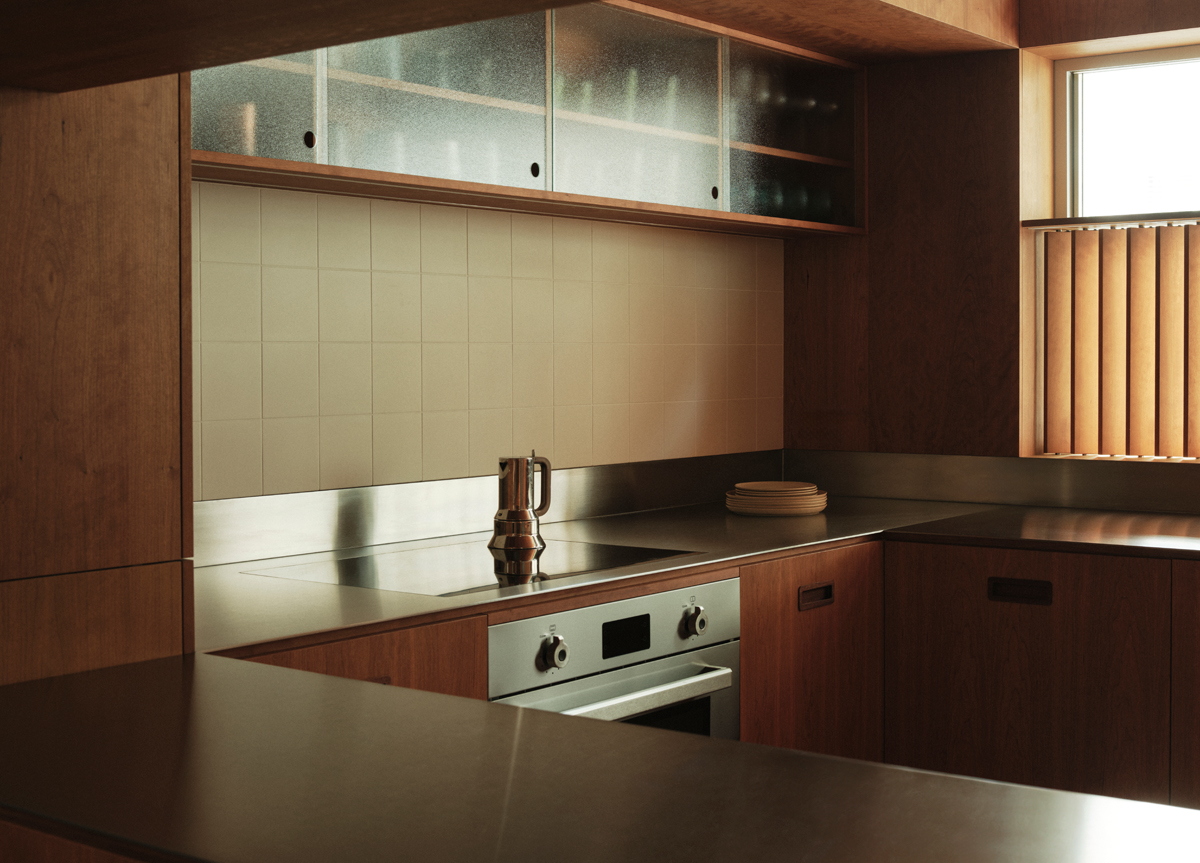
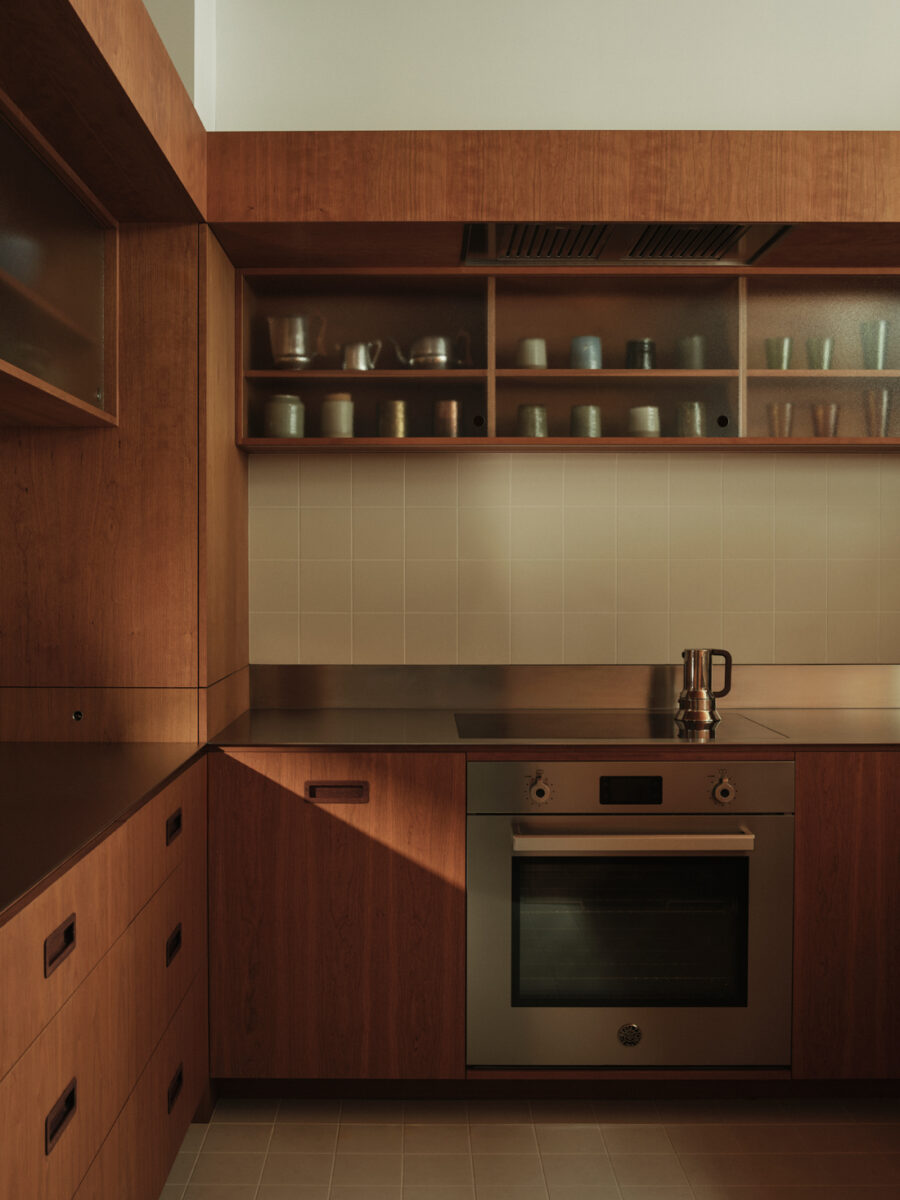
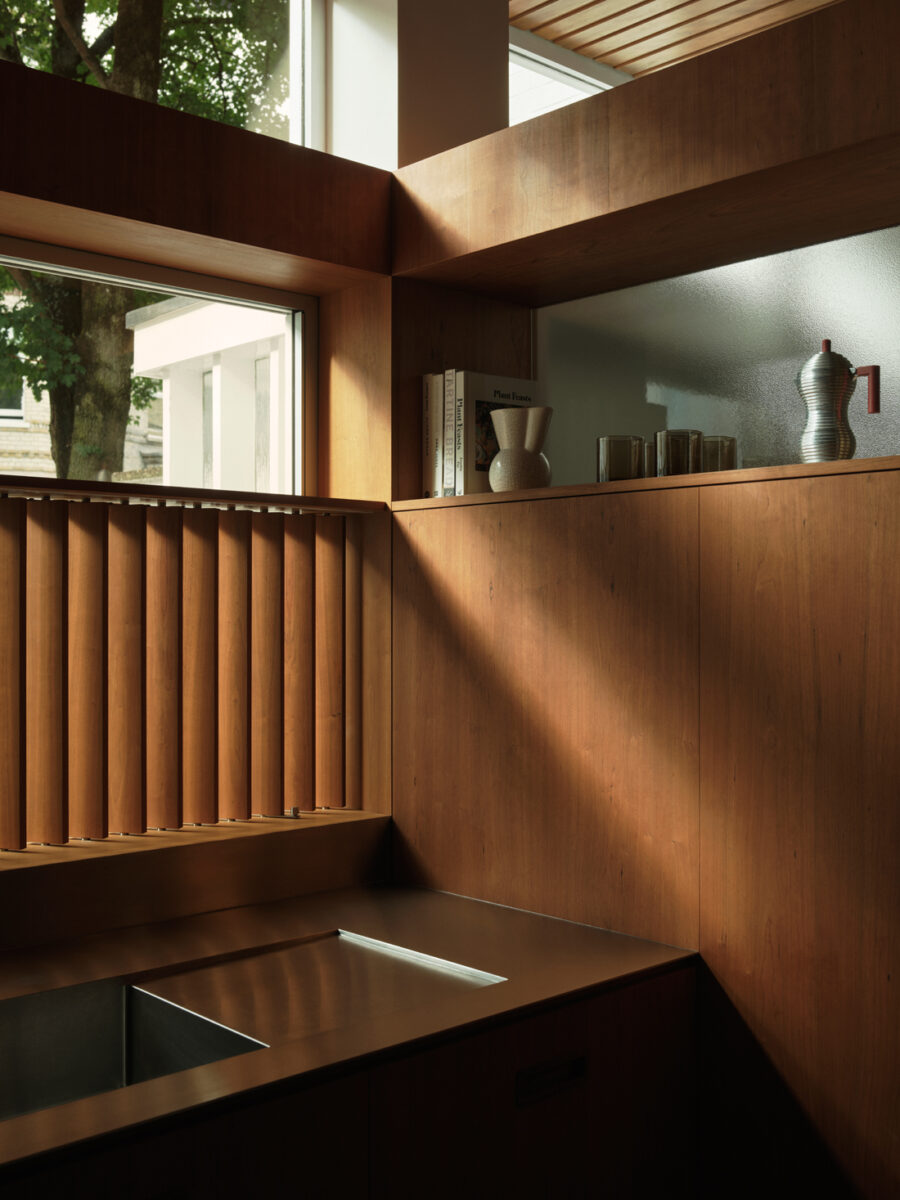
Further along…
to the kitchen, you’ll notice how each shelf has been meticulously crafted to deliver a seamless, polished appearance. Following a clean, geometric grid structure, the shelves bring order and calm to this functional space. Three materials dominate: dark cherry veneer, cool stainless steel, and powdery grey porcelain in the form of matte-finish tiles—ensuring a cohesive and balanced aesthetic without any abrupt contrasts.
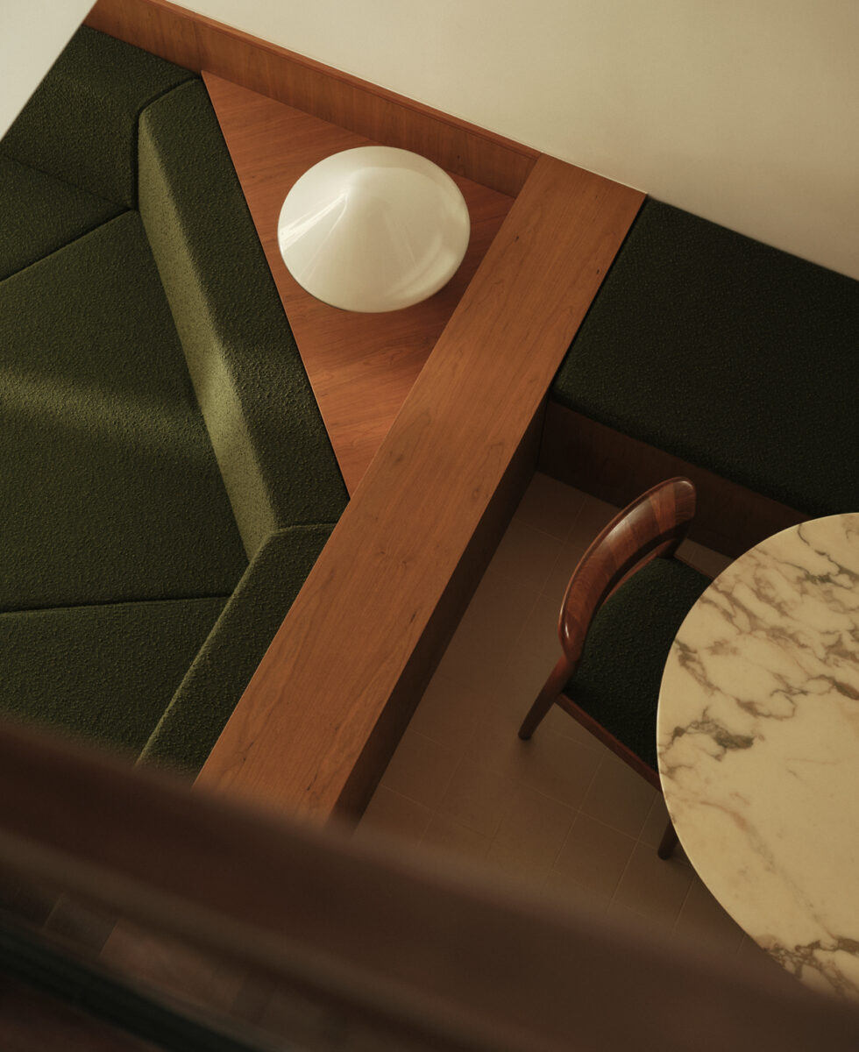
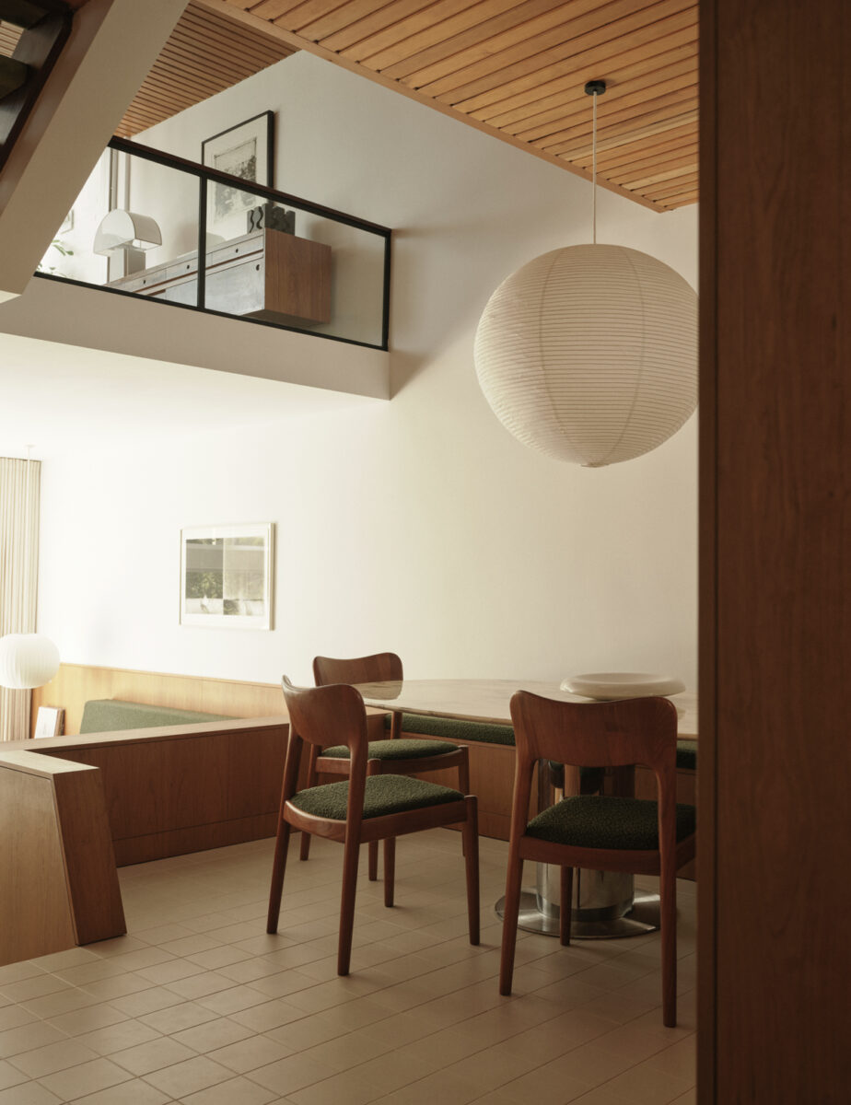
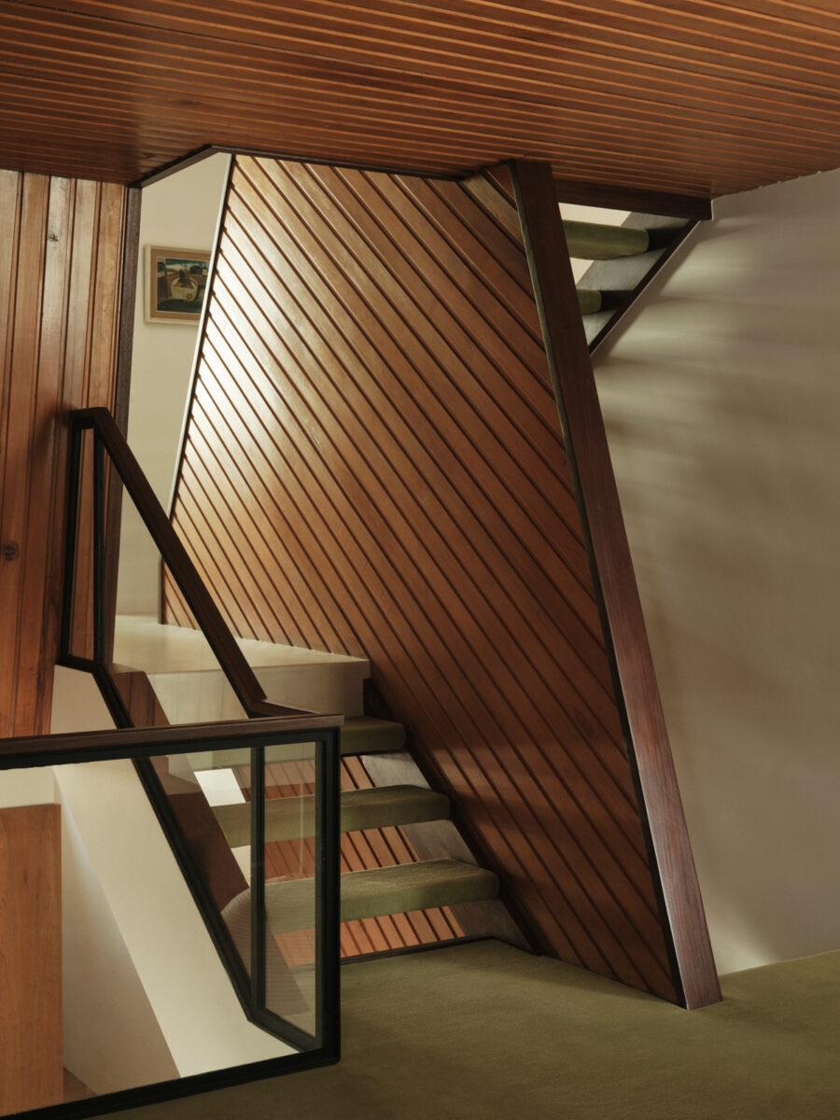
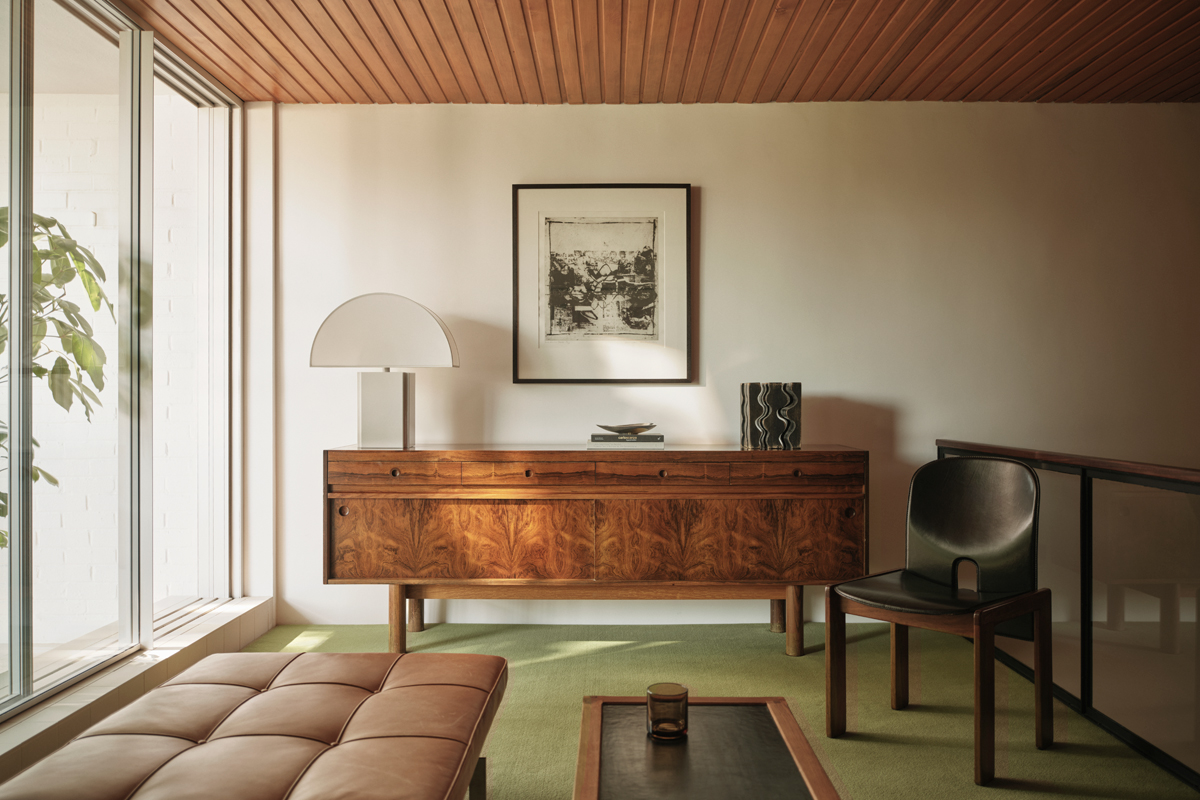
The mezzanine…
floor features a second lounge that feels like it was lifted from the pages of a modernist design book, furnished with pieces by all the mid-century greats, including Archie Shine, Fritz Hansen, Tobia Scarpa, and Harvey Guzzini. There are three bedrooms in this home, and the design practice has selected only the finest elements to decorate these personal spaces. In the main bedroom, an original Cassini Zig Zag chair embodies avant-garde luxury, while premium white cotton percale bedding by Danish brand Tekla reflects an informed appreciation for taste-making values. Beloved by fashion editors and interior designers alike, Tekla offers a Le Corbusier-inspired blanket range inspired by the architect’s color palette, as well as a limited-edition bedding collection created in collaboration with renowned British designer and architect John Pawson.
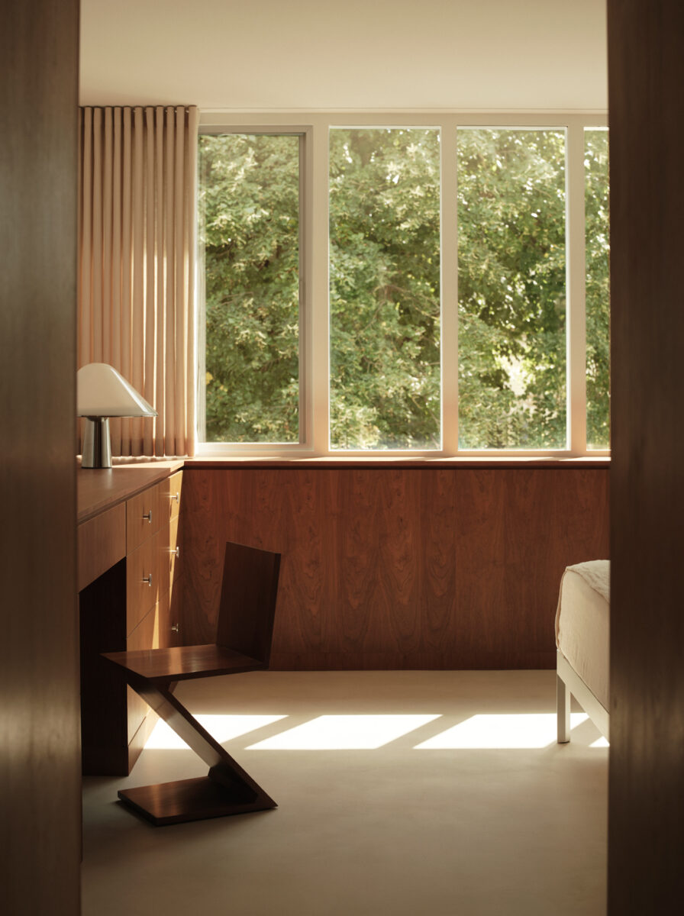
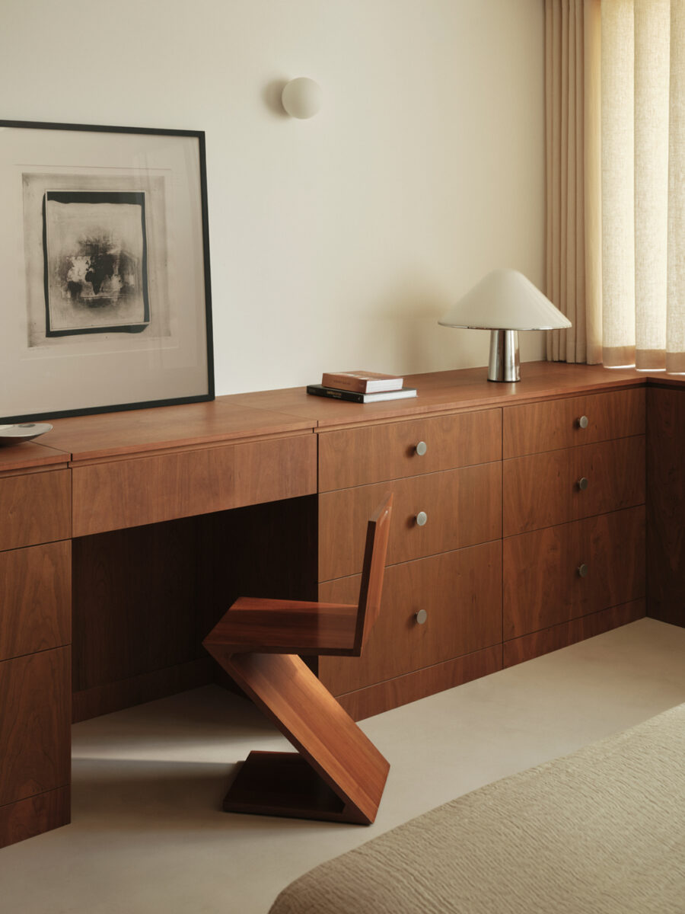
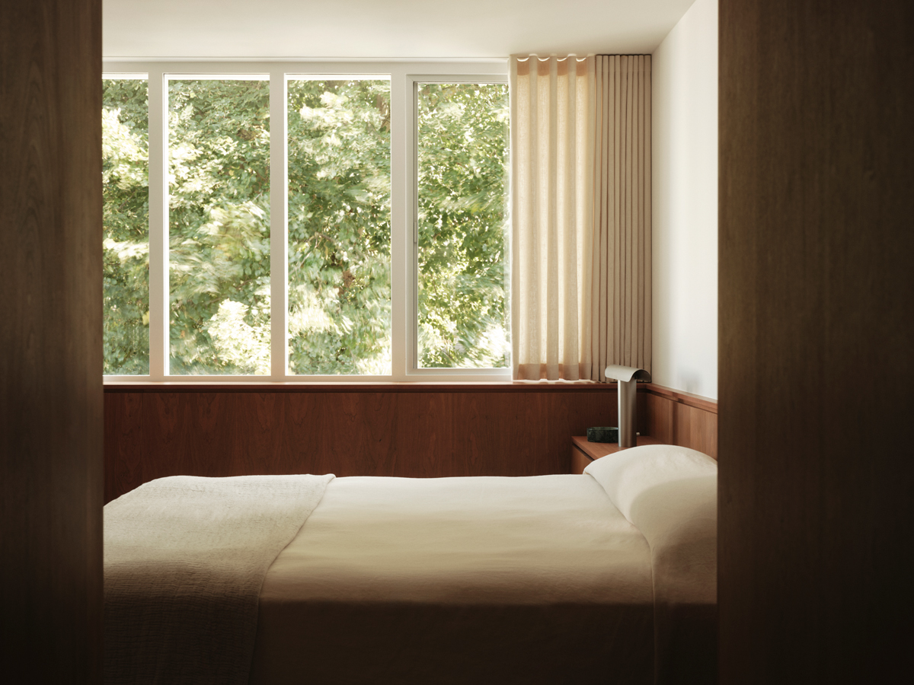
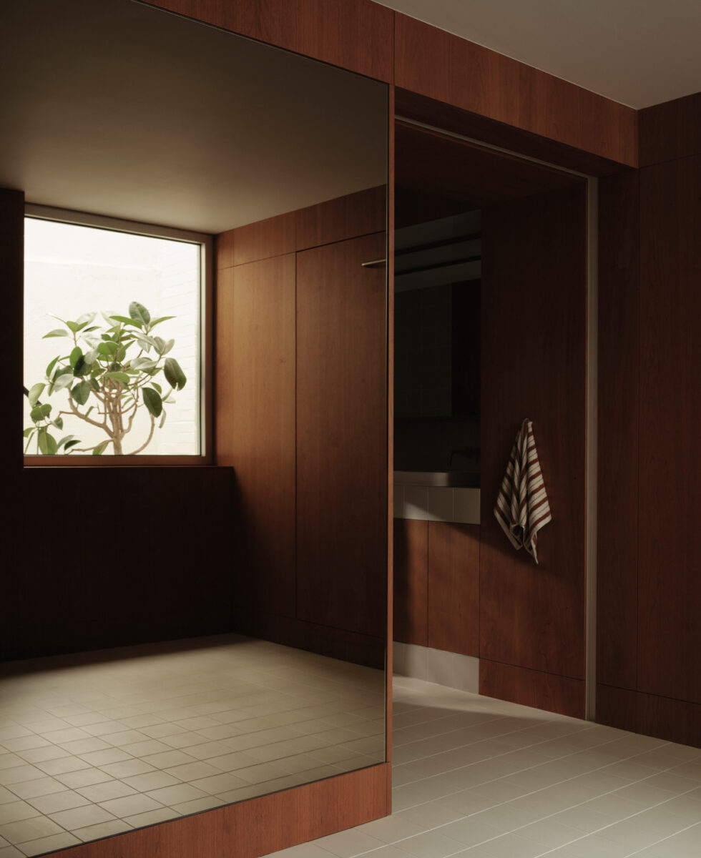
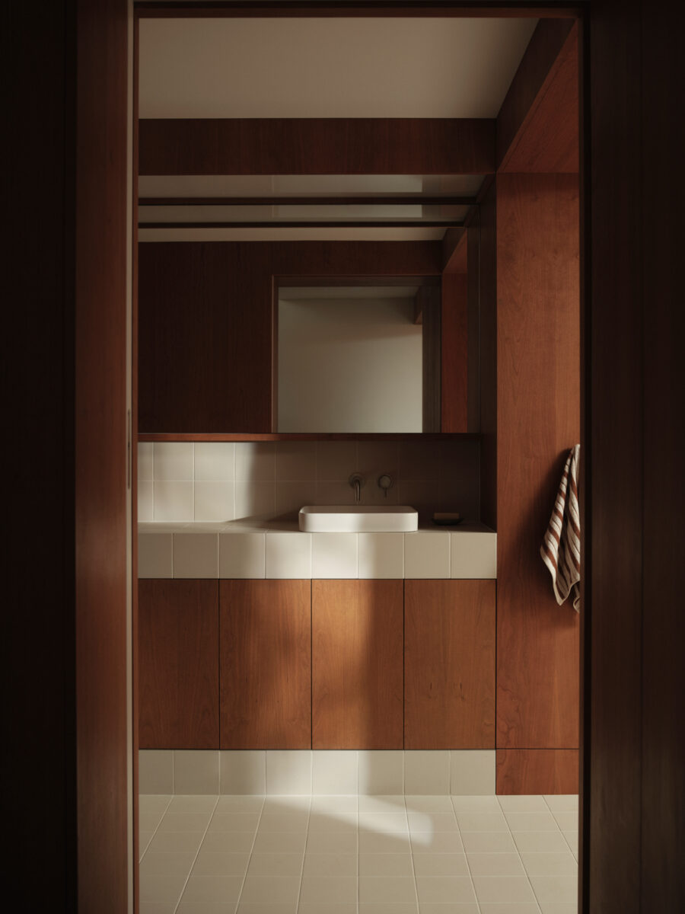
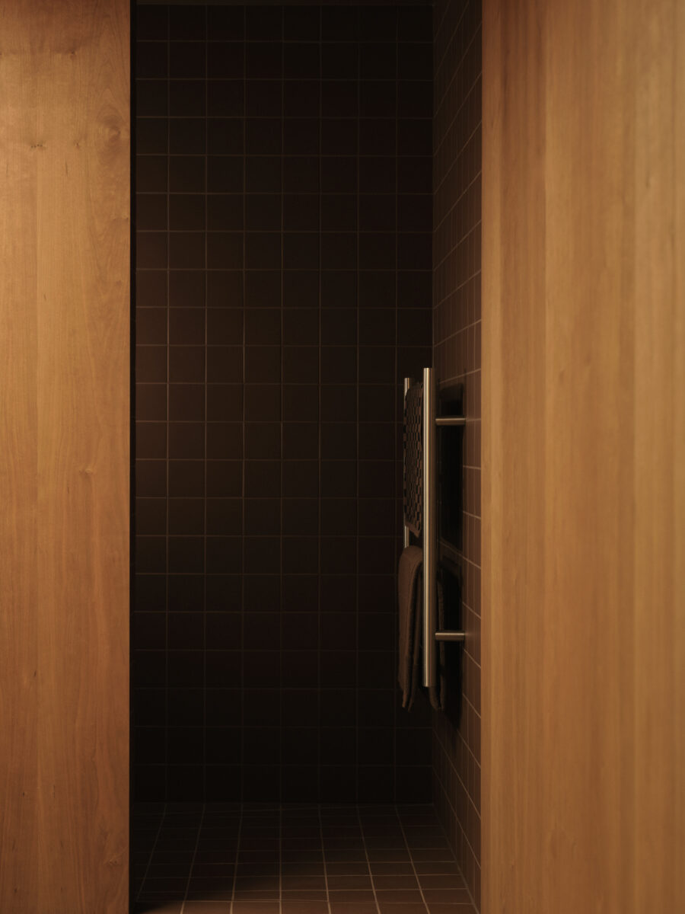
Parallels with…
Pawson’s signature ‘warm minimalism’ can be drawn when studying these interiors, though Studio Hagen Hall has put its own stamp on this pared-back style by emphasizing materiality—particularly wood—to foster an intimate, enveloping atmosphere that draws the eye inward, rather than relying on manipulation of light to create volume and spatial complexity. Every detail has been immaculately thought through to establish a broader message about place and dwelling—an invitation to consider how spaces are not only inhabited but also imagined, remembered, and emotionally infused with notions of care and creativity for future generations.
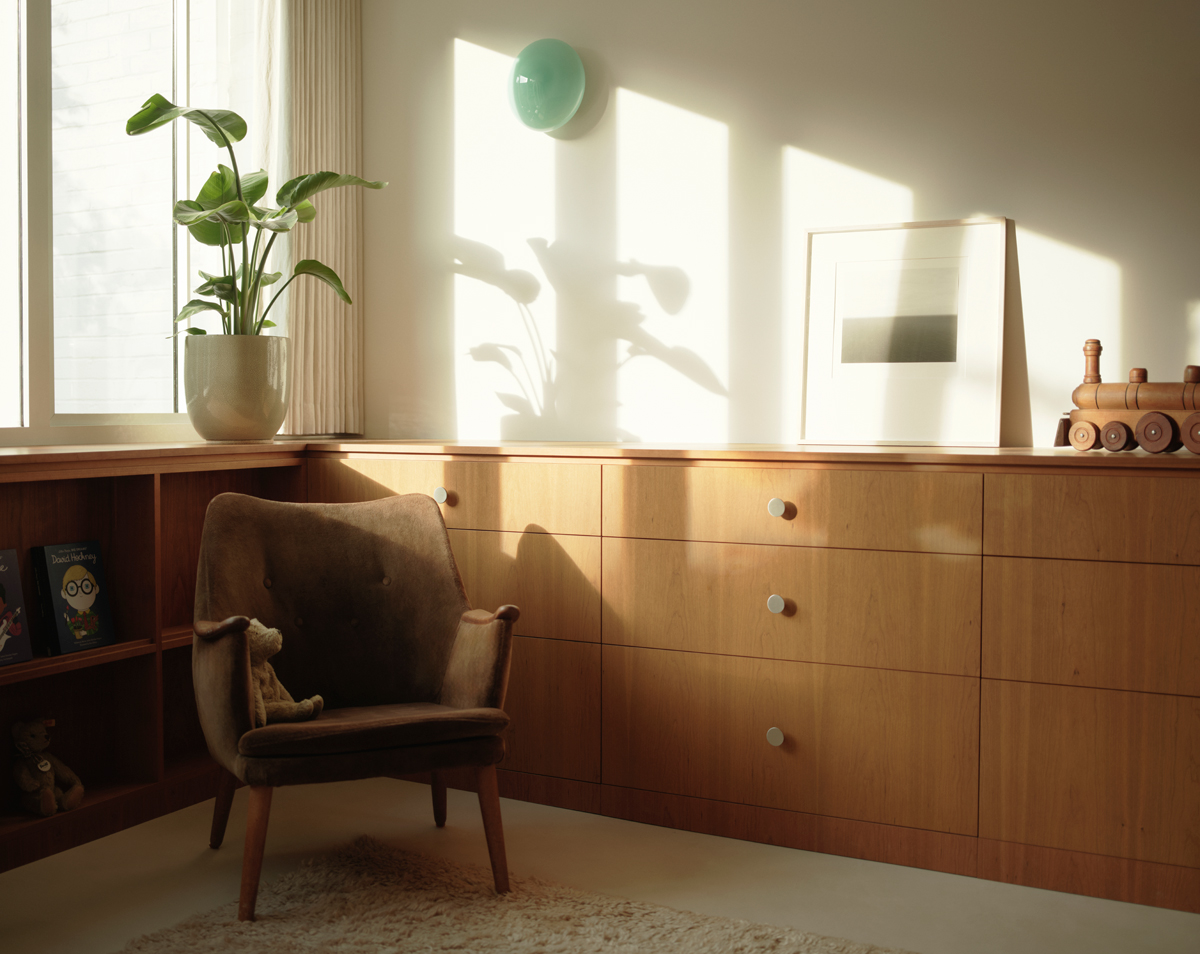
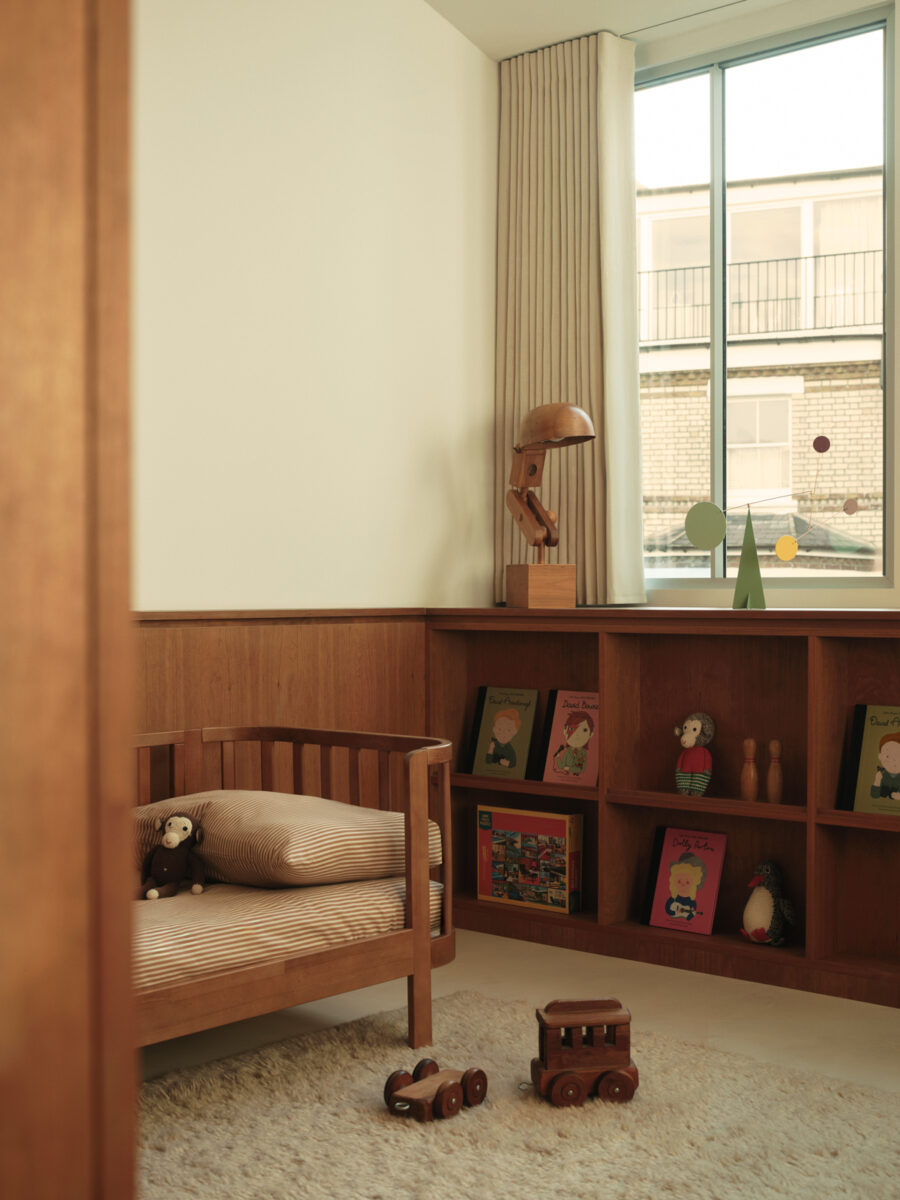
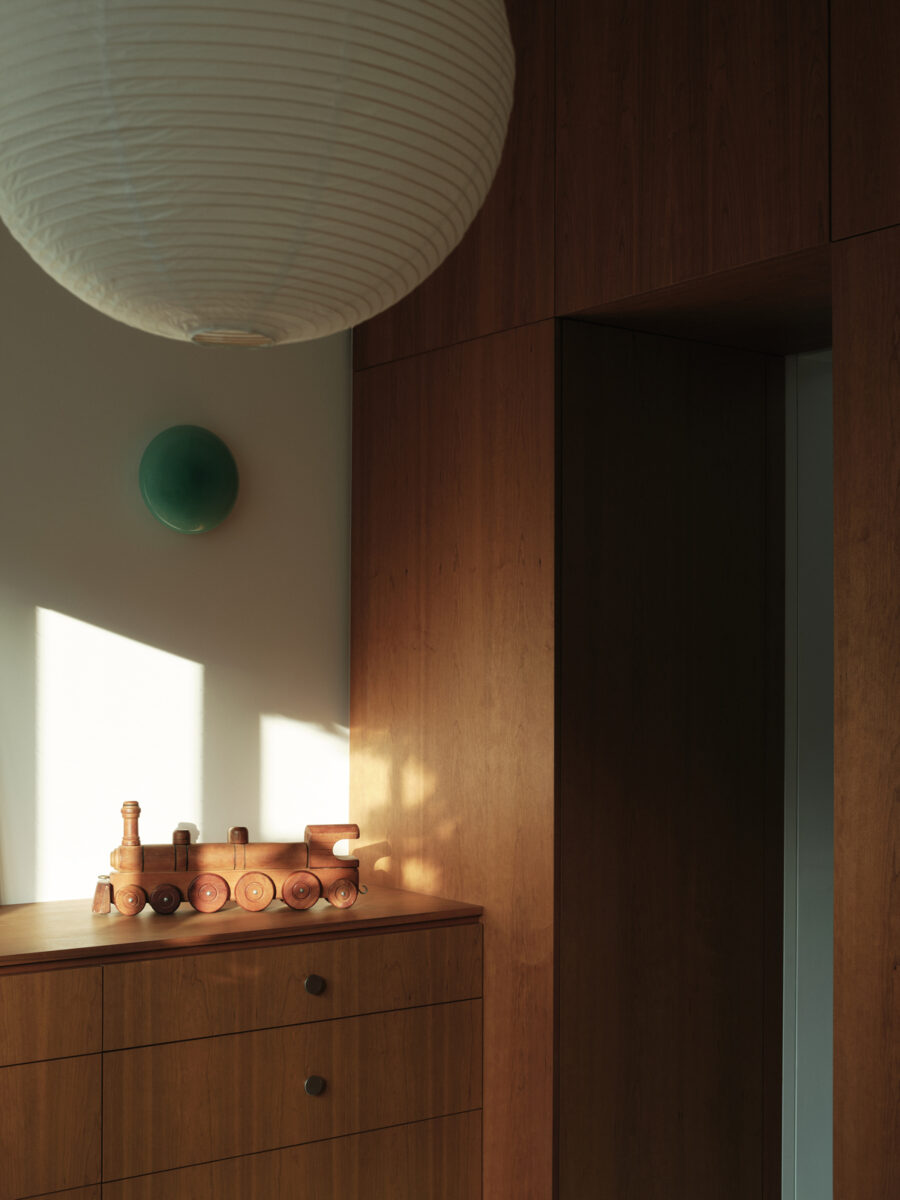
The bathrooms…
bijou spaces with soaring ceilings, each clad with a generous display of blue/green tiles that help to channel the calming atmosphere of a private spa getaway. This serene backdrop is complemented by natural wood, soft ambient lighting, and minimalist fixtures, all carefully chosen to enhance a sense of tranquility and escapism. With such attention to detail, it’s no wonder that founder Louis Hagen Hall has described this project as his favorite to date. ‘I love this one so much,’ he recently wrote on the firm’s social media feed below a series of interior shots of the newly revealed home he and his team have been working on since 2021.
There’s also cause for celebration: Pine Heath has been shortlisted for a RIBA London Award, which recognizes the best newly completed projects in the capital.
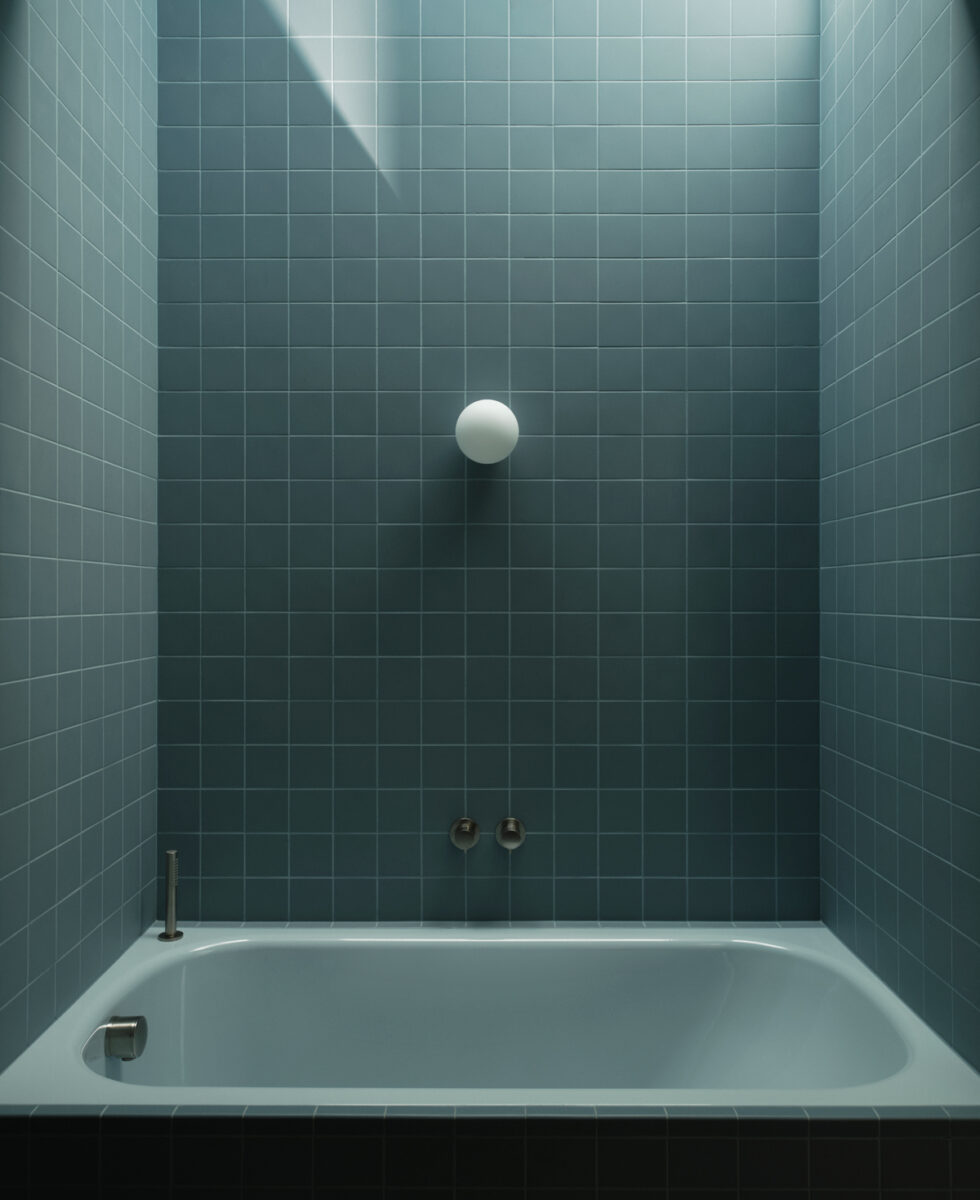
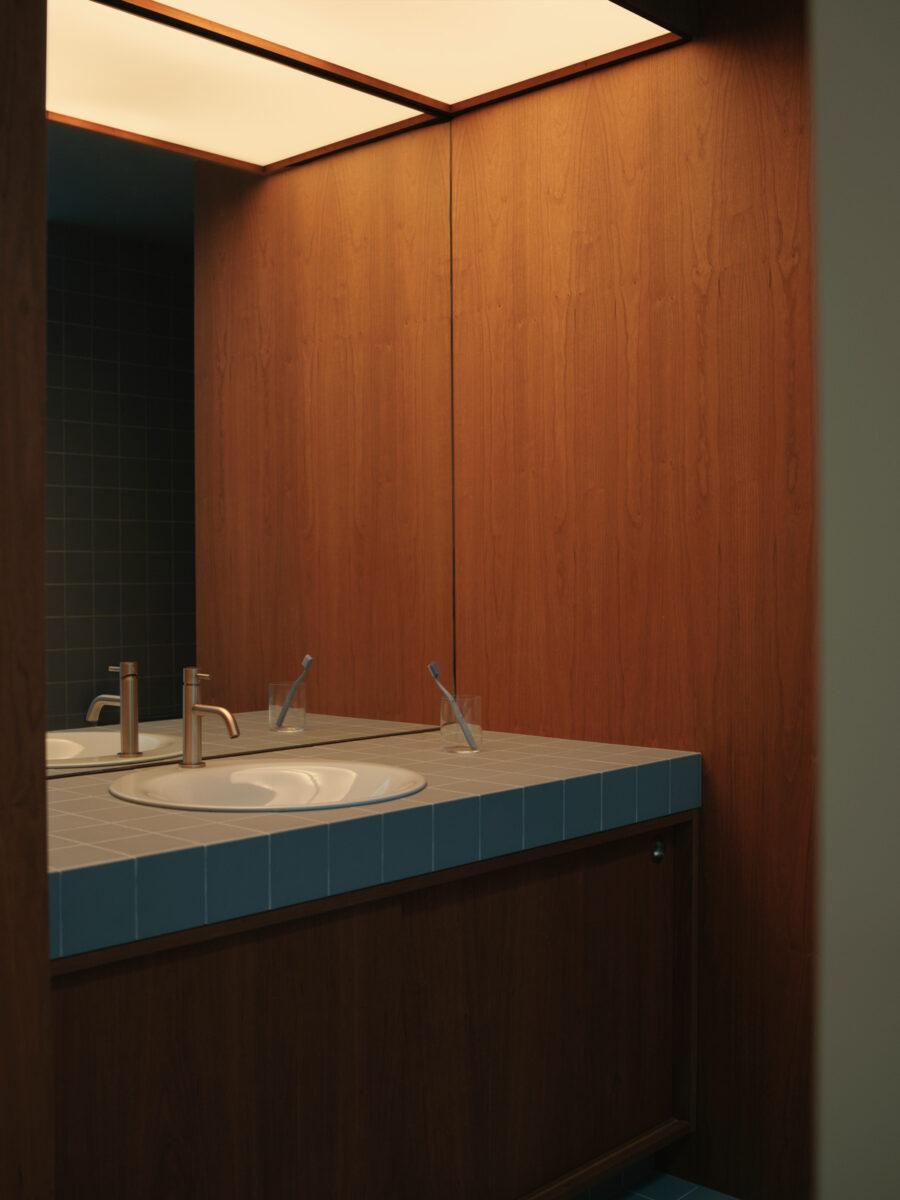
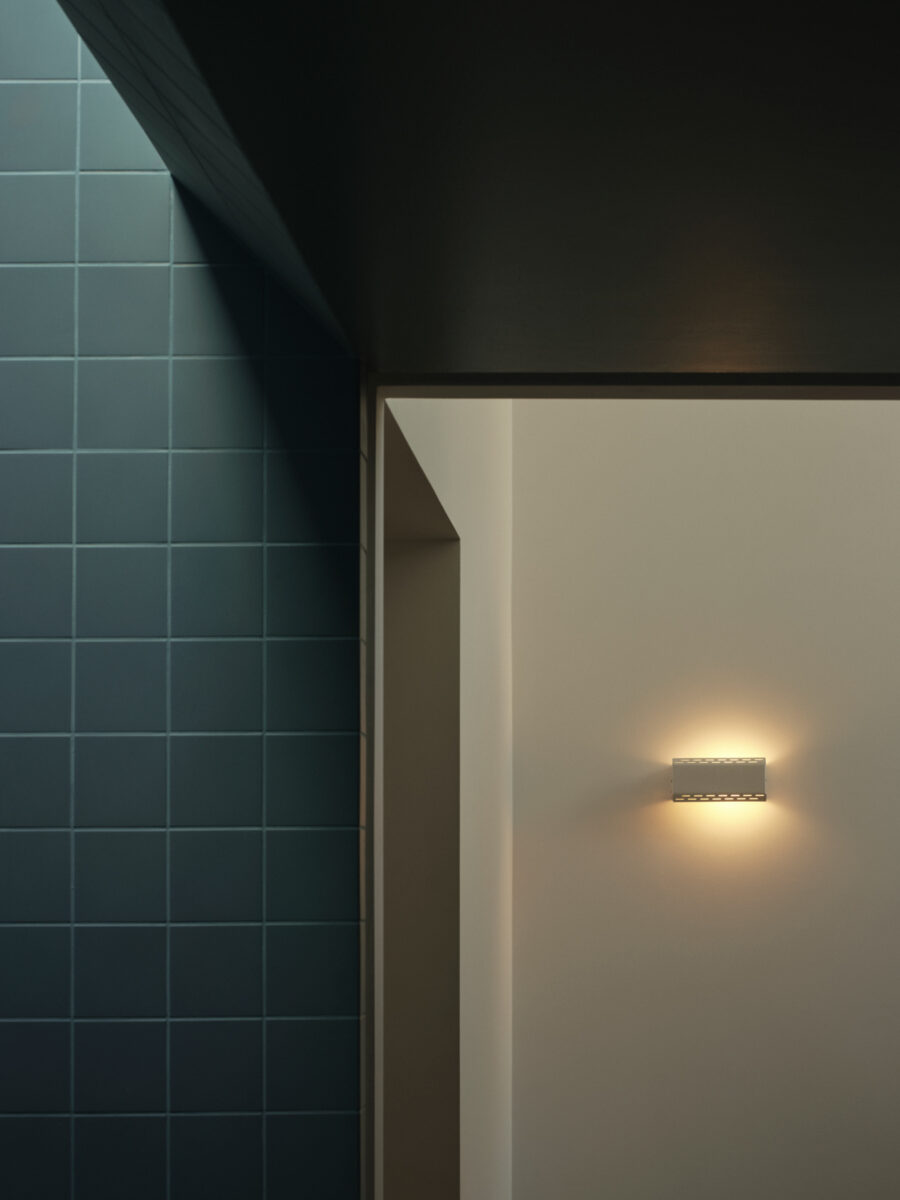
Tap the look…
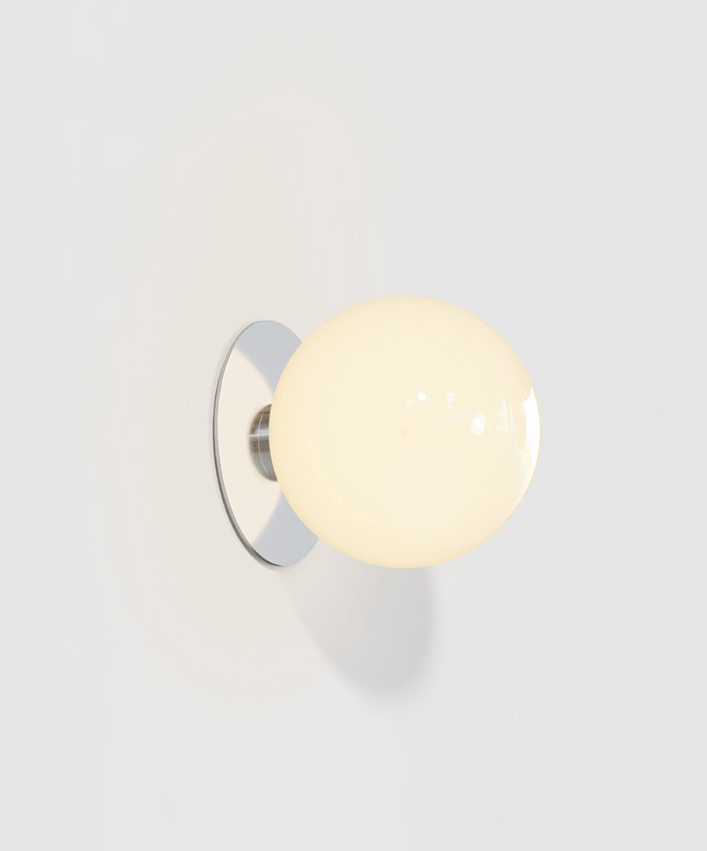
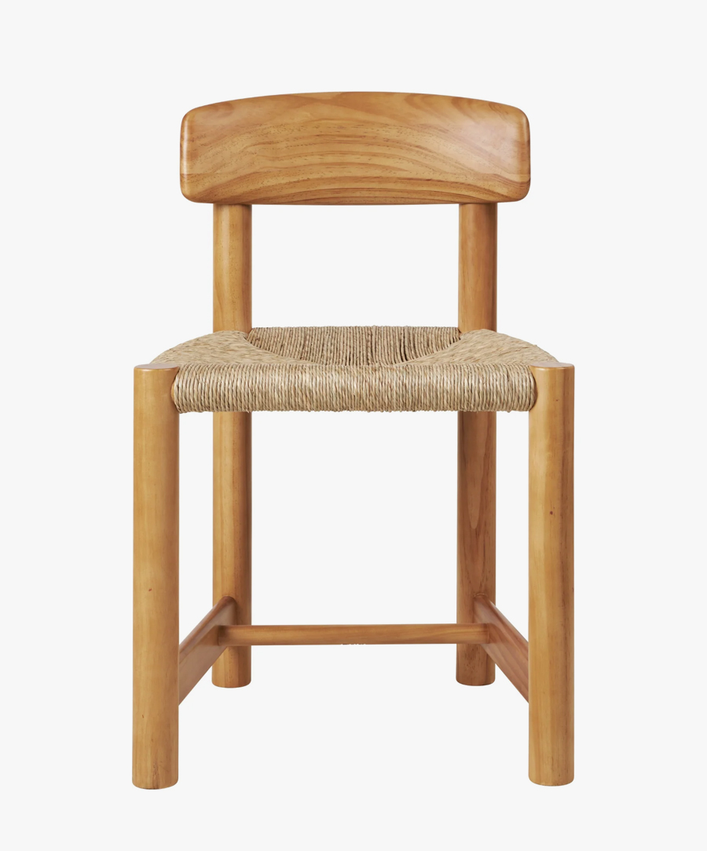
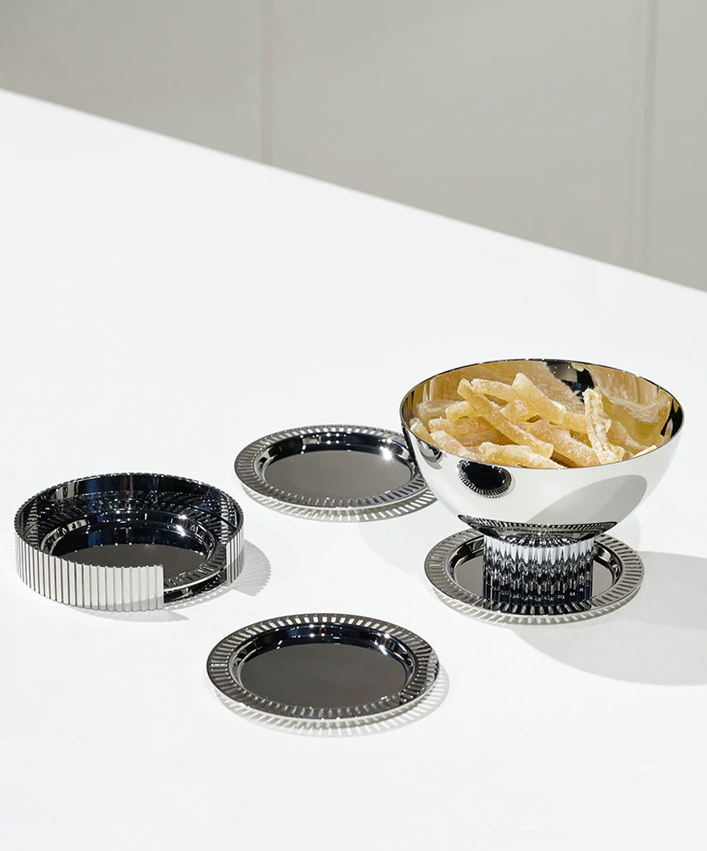
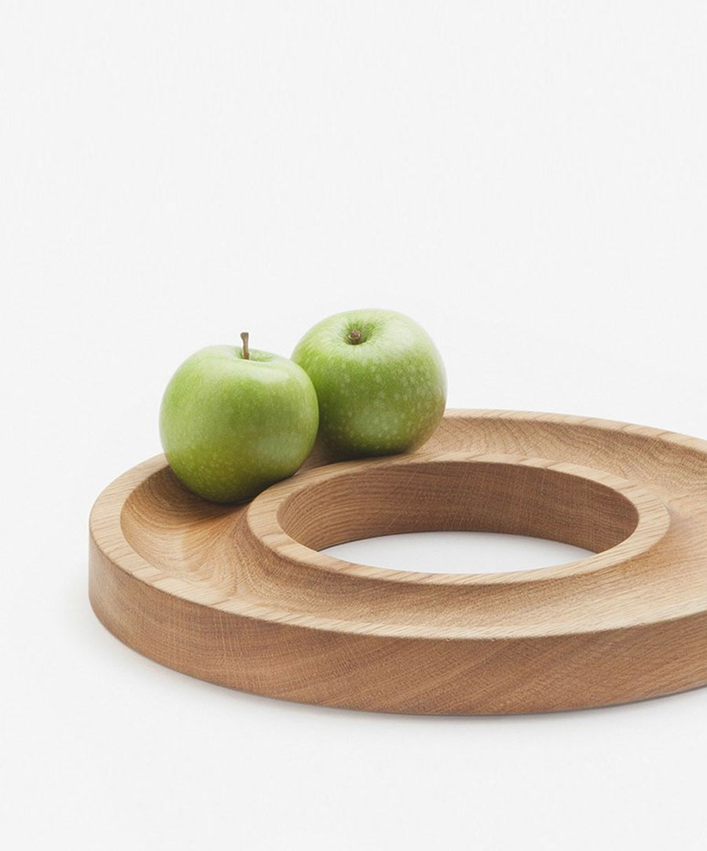
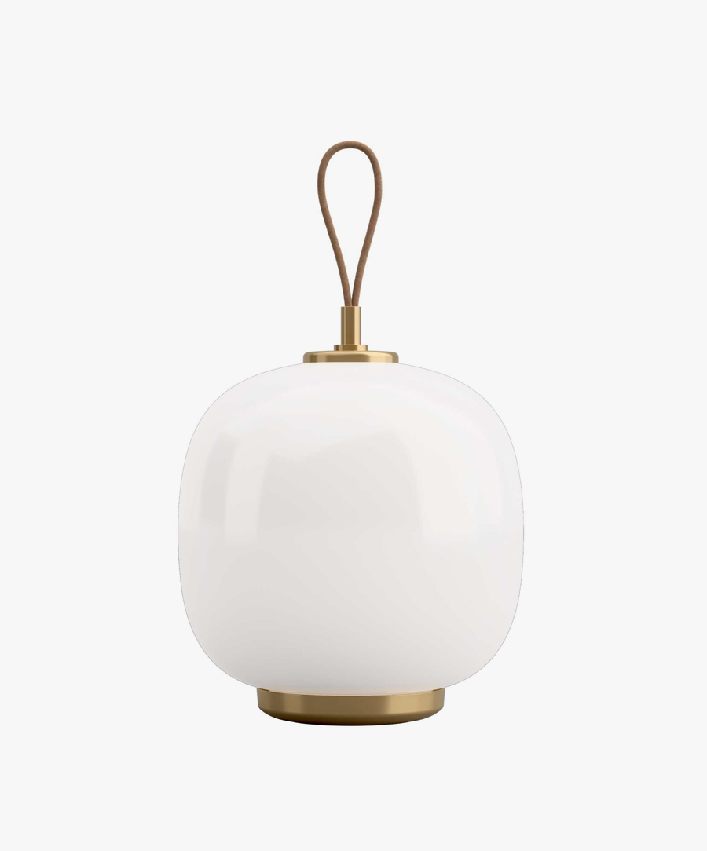
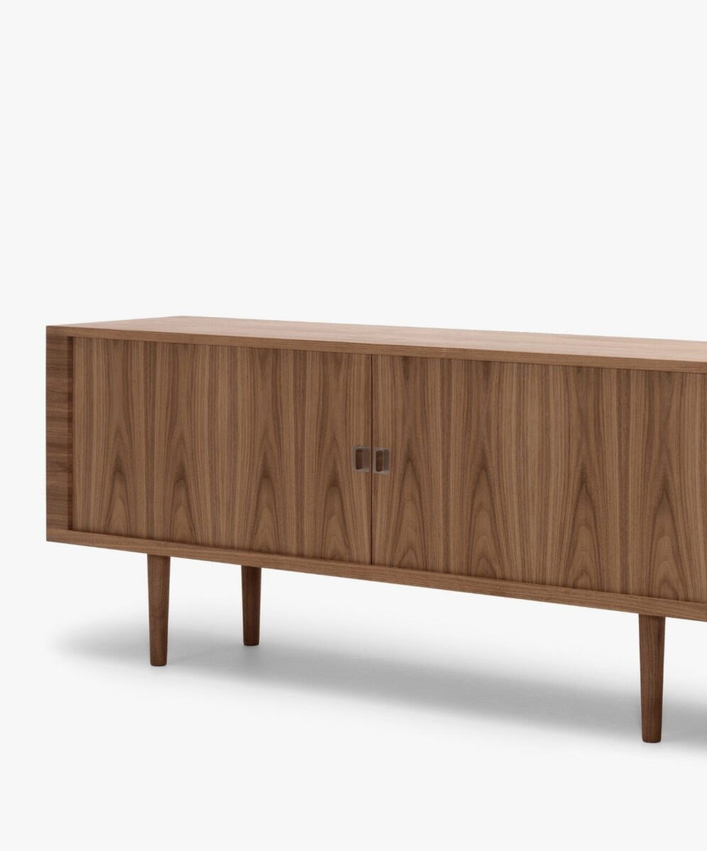
Architecture & Design: Studio Hagen Hall
Photographer: Felix Speller



