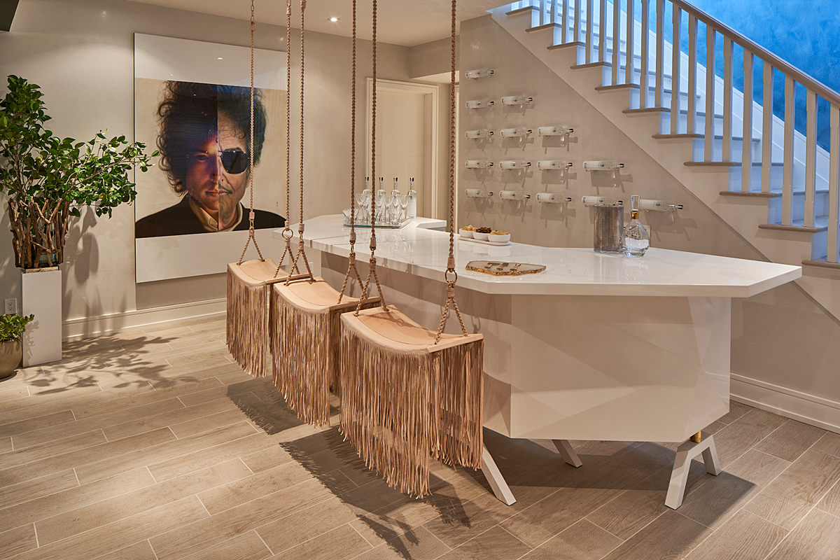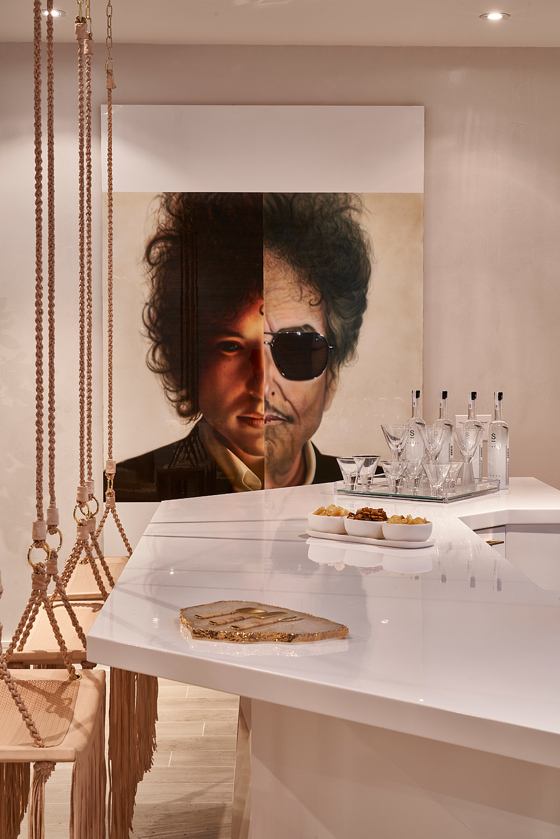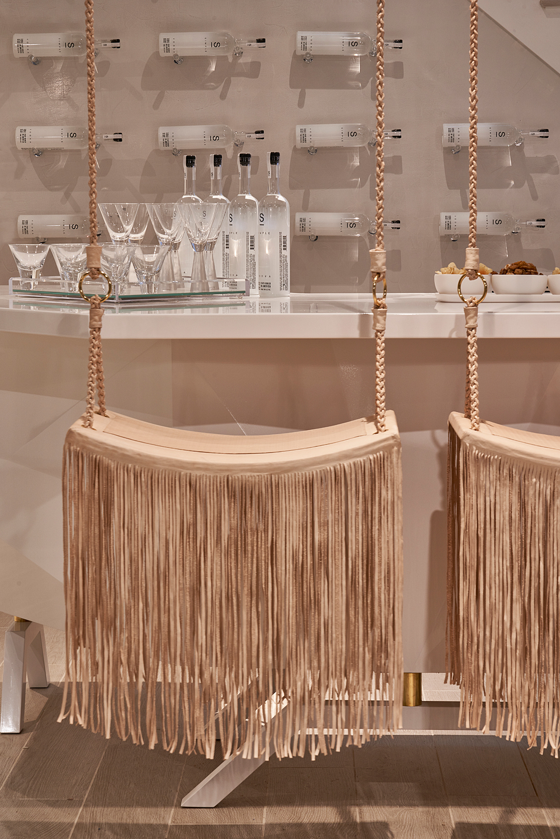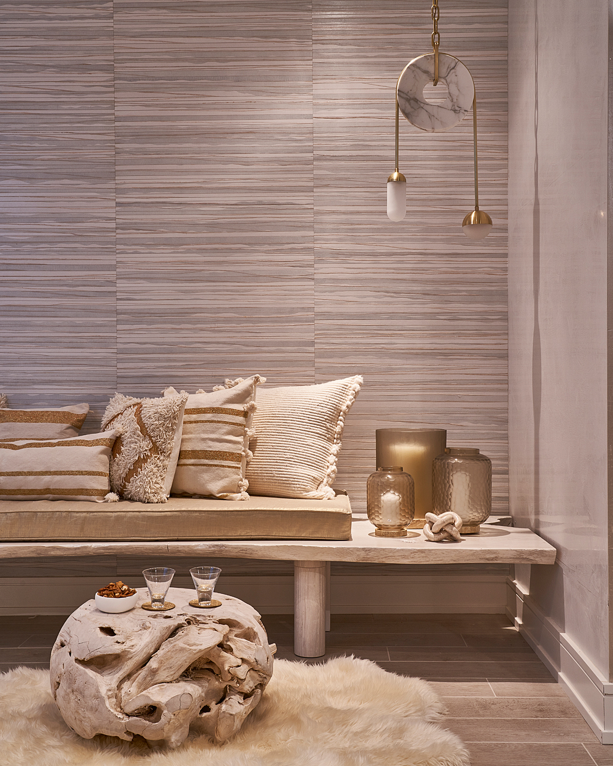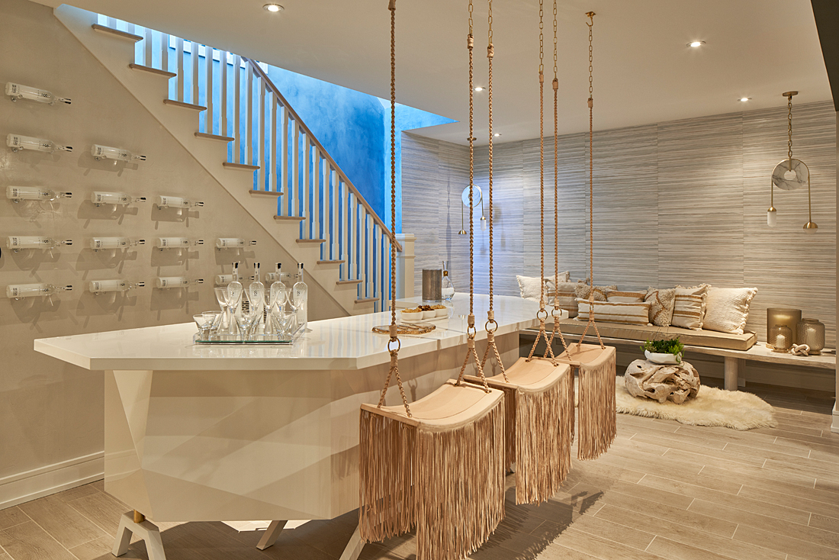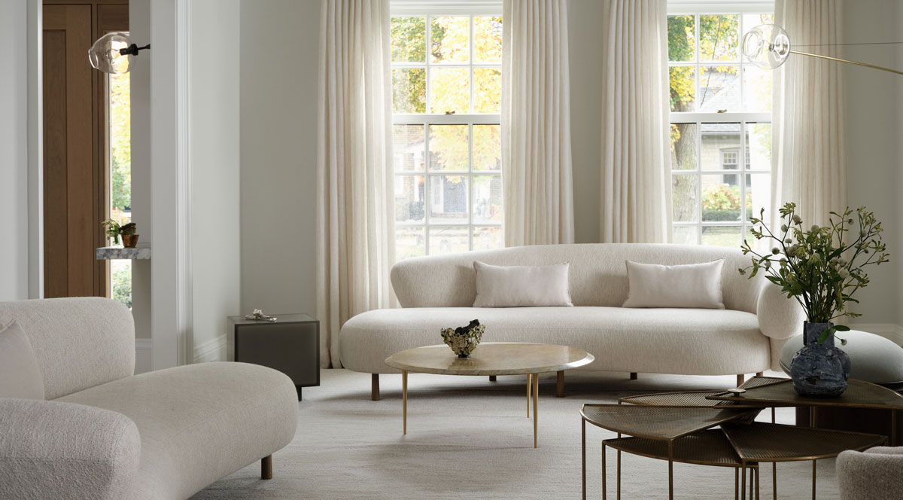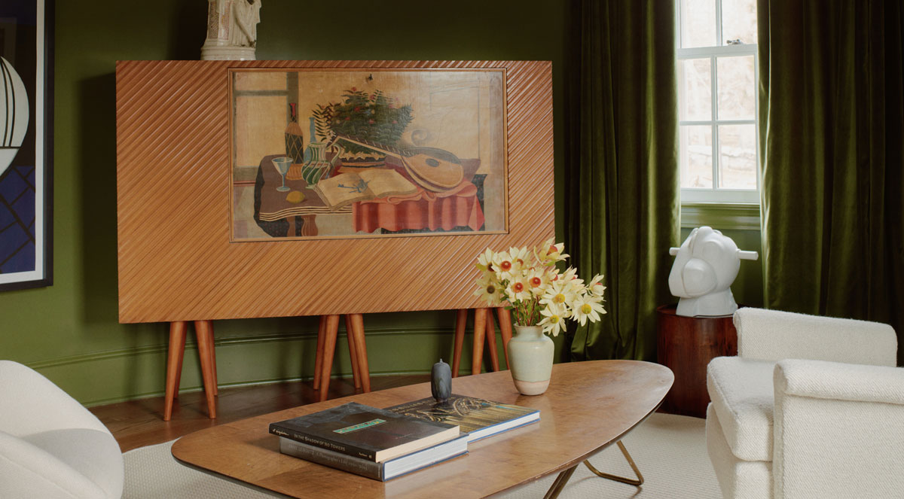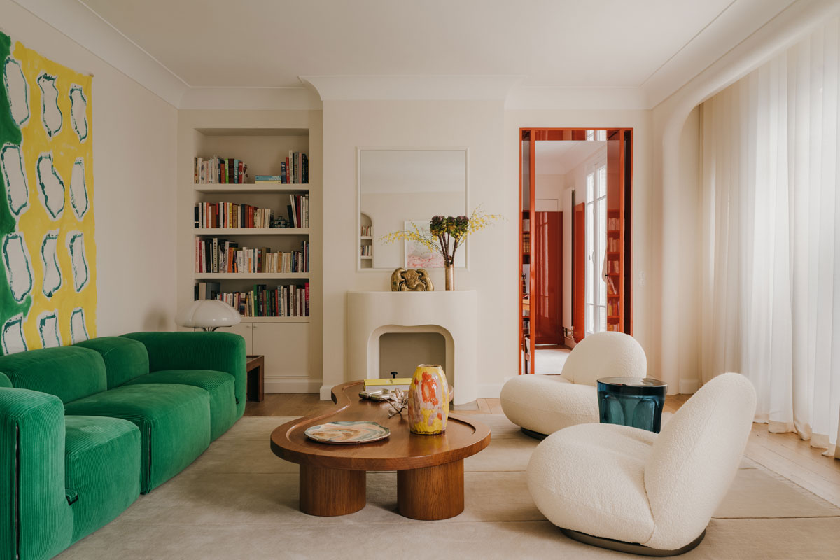EACH YEAR…
at the annual Hampton Designer Showhouse, leading designers congregate to transform a home to reflect the design zeitgeist. At last year’s showhouse, Laura Michaels revealed her take on the spirit of the year with a whimsical and airy renovation of a once drab low-level common space.
To expand the room, Michaels opened up the floor by floating furniture and making use of vertical space. On the back wall, a large work by Peter Maier adds unique character to the room. A light, muted palette furthers the sense of expanse, while Michaels’ use of natural materials prevents the space from feeling sterile.
Fringed hanging chairs serve as seating for a custom-made bar in the center of the room while behind the bar, Michaels made use of the open wall to display an arrangement of liquors elegantly suspended on plexiglass rods. At the far end of the room, a 15-foot live edge slab was cantilevered over a minimal base to form banquette seating. This bespoke feature softens the space’s minimal design and lends it a lived-in quality bolstered by the textural, Wabi Sabi wallpaper backdrop from Phillip Jeffries.
When asked about the project Michaels shared, “It was so much fun to create a room with no boundaries.” If our coveting of those fringed bar swings is any measure – we can only hope this year’s designers continue to color outside the lines.
Location: The 2018 Hampton Designer Showhouse
Design: Laura Michaels Design
Photography: Marco Ricca Studio


