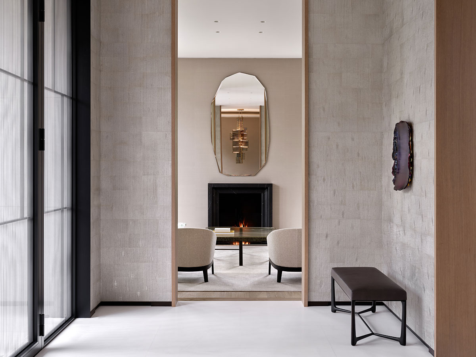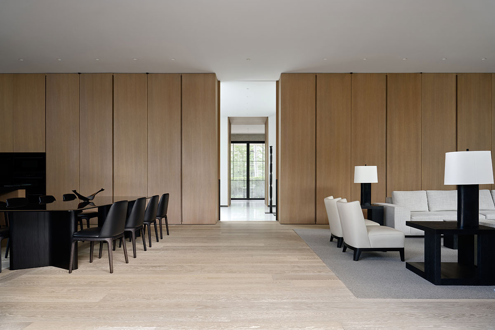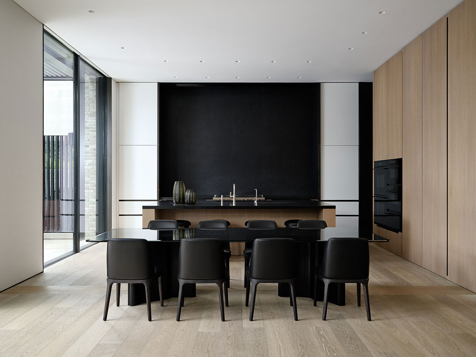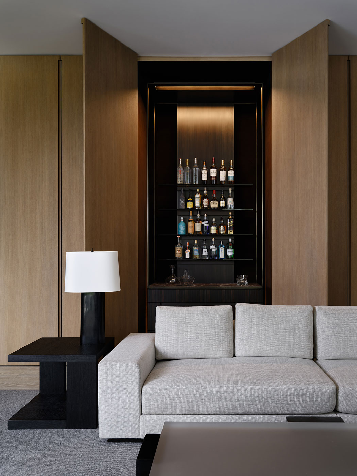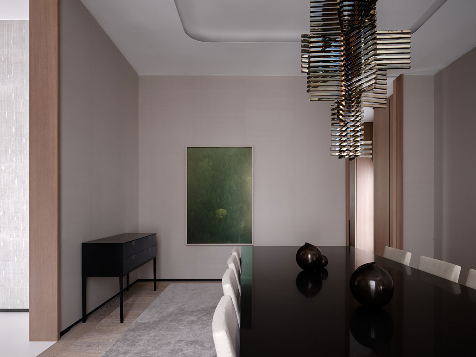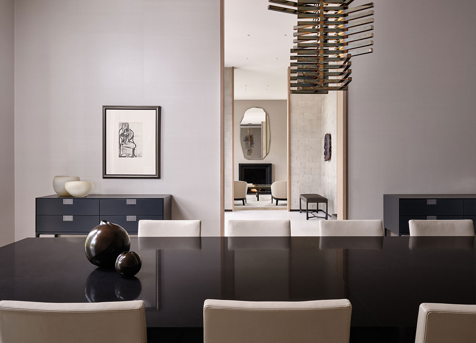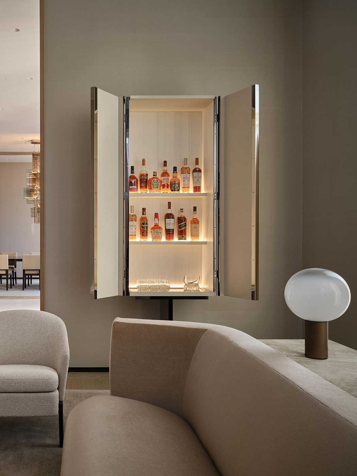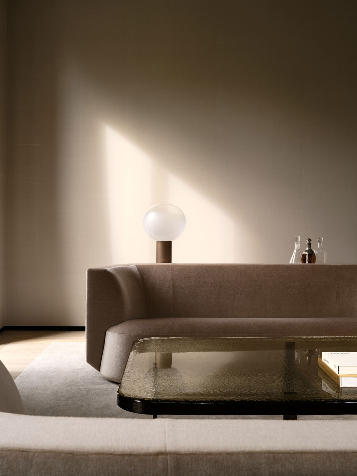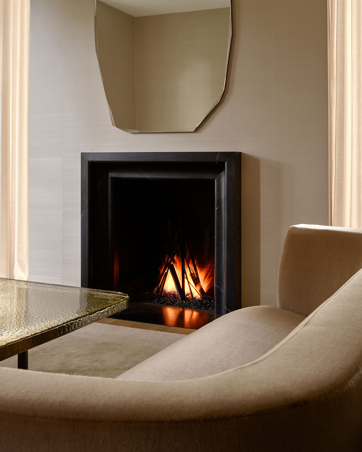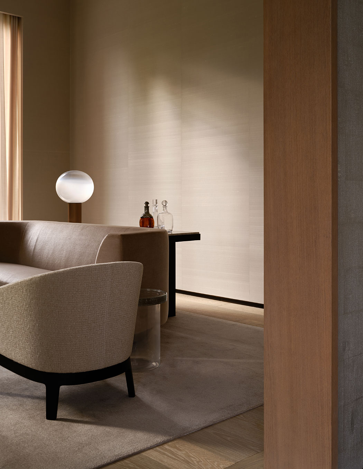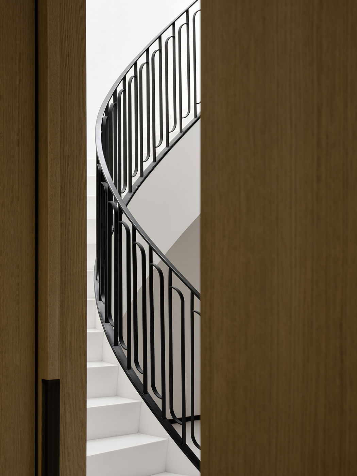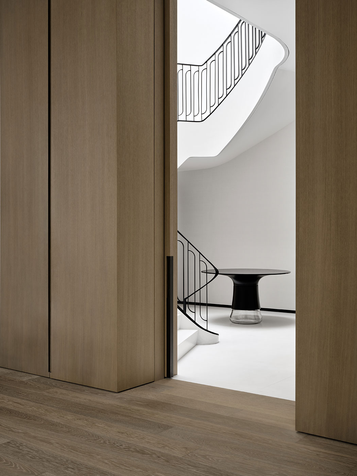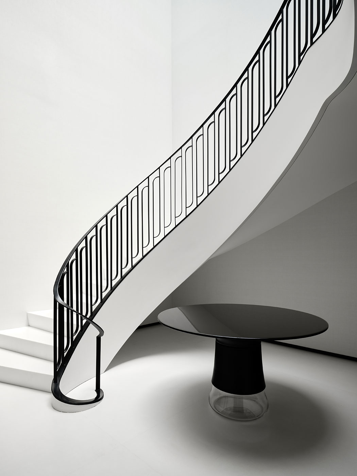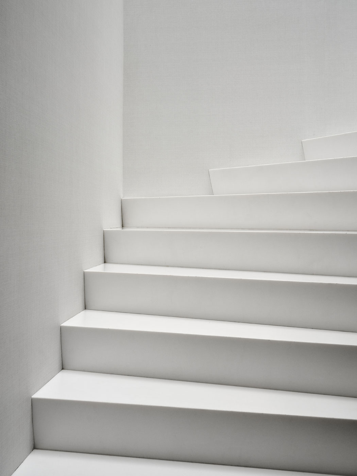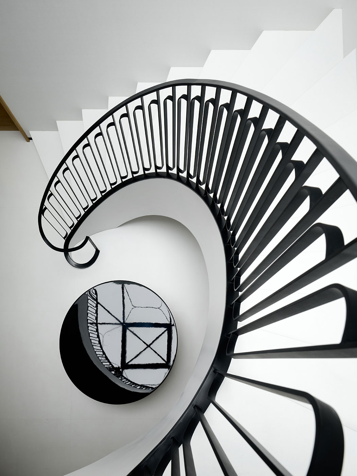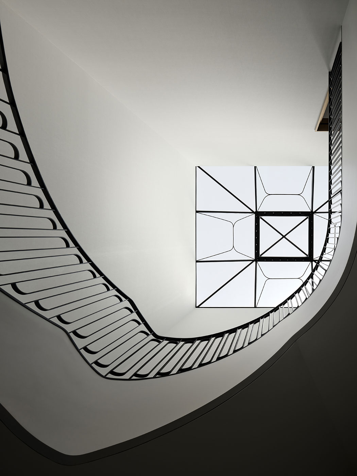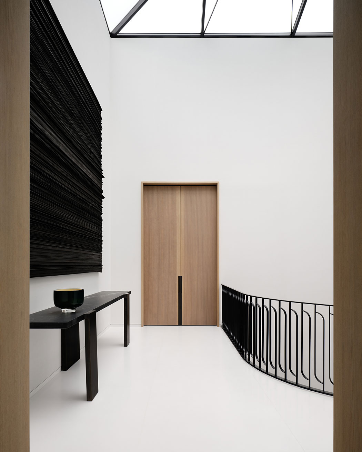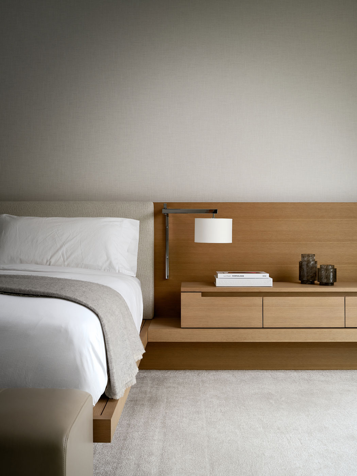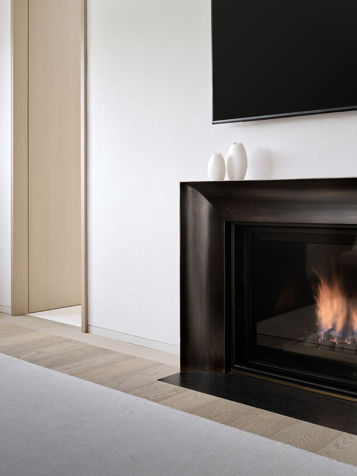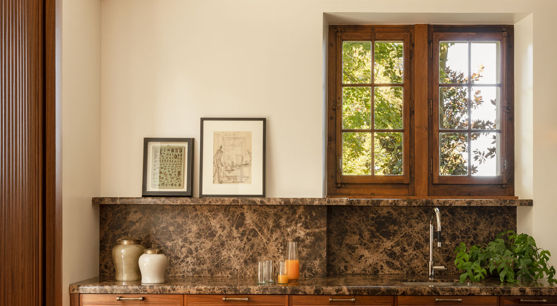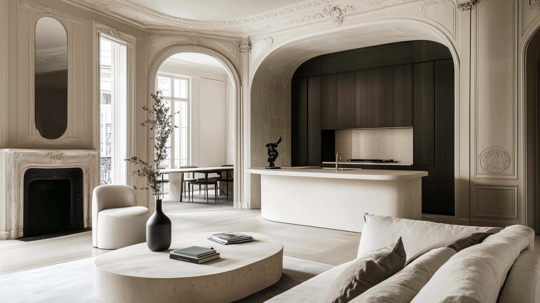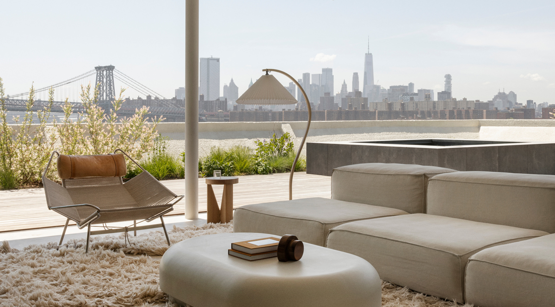THIS FULLY…
renovated 8,000 sq ft Georgian property in Forest Hill, midtown Toronto, shows a commitment to well-studied simplicity, expressed through a luxurious minimalism that flows from room to room. The residence has an absence of traditional doors and renounces decorative details such as baseboards, moldings, sconces and handles, endowing spaces with a more open feel.
THE NOTION…
of compartmentalization is a conceptual one: Diego Burdi of the Canadian design studio Burdifilek, has used various entryways with uniquely high elevations to mark out different living ‘zones’, so that the architectural layout is subtly delineated – soft and fluid to avoid the feeling of being hemmed in. As the chief designer/architect maintains, the aim was not to ‘dress’ the interiors but create an ‘interior skin’ for them, channelling a fresher, more authentic and timeless style.
IN THE…
monochromatic kitchen/dining room, imposing white oak bespoke cabinets have been expertly crafted to conceal appliances, creating a sleek, orderly style underpinned by the guiding principles of quality, strength and durability. These same wooden cabinets stretch forward into a family living room with a square seating arrangement that includes Mandarin chairs and Pacha side tables by Liaigre, as well as a matte black custom-designed steel fireplace. Once again, functional items are kept out of view, although playfulness favors the inquisitive: one cabinet conceals a striking custom-made bar, clad in rich ebony and dark velvet.
A FORMAL…
dining room is equally faithful to a clean, uncluttered simplicity that extolls a reductive approach to furnishings and artworks. Using only two statement pieces – a custom table in polished black stone and a dramatic silver-toned chandelier by Milan-based architect Vincenzo de Cotiis – Burdi and his team add depth and impact to this light-flooded room. Furthermore, the door-free configuration of the floor plan challenges set notions of spatial design, ensuring that rooms appear cozy and private, yet interconnected in a continuum with perspectives creating a powerful visual tool.
IN A SECOND…
living room, luxury translates as grace and precision thanks to softly curving Burdifilek ‘Caste’ sofas, bronze accents and texturized wall coverings that blend seamlessly with collectible furniture pieces including Laguna table lamps by Matteo Thun & Antonio Rodriguez, cream cushioned Minotti dining chairs, an eye-catching Glas Italia Kooh-I-Noor mirror by Piero Lissoni and a custom-made glass coffee table by Burdifilek.
THE PIÈCE…
de resistance, is undoubtably the house’s Thassos marble spiral staircase, designed by Burdifilek and realized by EeStairs, a firm based in The Netherlands that specializes in sweeping sculptural designs for residential properties as well as museums, railway stations, concert halls and universities the world over. Climbing steeply and wrapping through the first floor, the staircase boasts a blackened steel balustrade endowed with a simple, stylized silhouette which leads up to a bespoke skylight inspired by an Art Deco aesthetic.
THE MAIN…
bedroom upstairs, closed off by double pocket doors, adheres to the same soft natural palette of white and light oak tones with flashes of brass and black, most notably in the form of another bespoke fireplace. A veritable sanctuary of simplicity, Burdifilek’s redesign of this unique home is a masterclass in rationality, restraint and irresistible sophistication.
Interior Design Firm: Burdifilek
Architect: Wayne Swadron Studios
Builder: Mazenga Building Group
Stone fabricators: Crystal Tile & Marble Ltd.
Millworkers: Erik Cabinets Ltd. and Mar-Tec Woodworking Ltd.
Lighting Consultant: Marcel Dion Lighting Design
Photography: Doublespace


