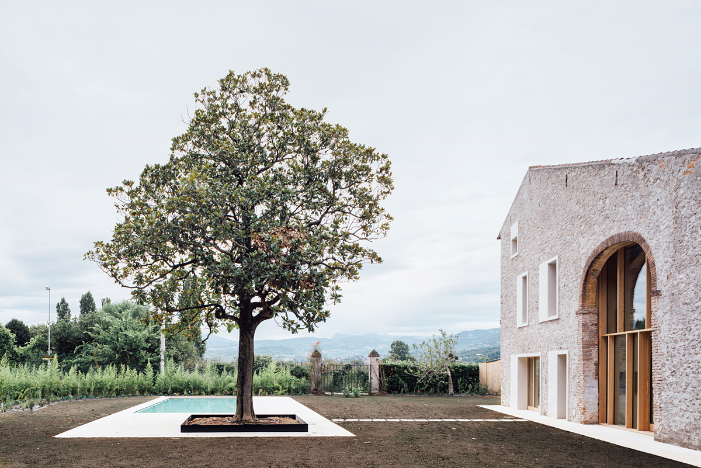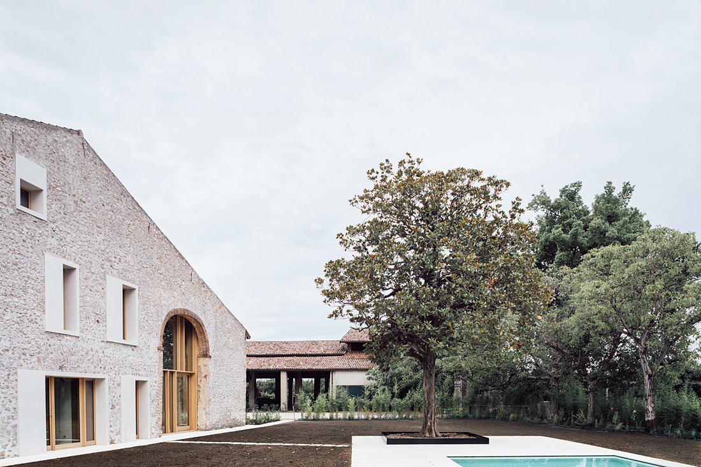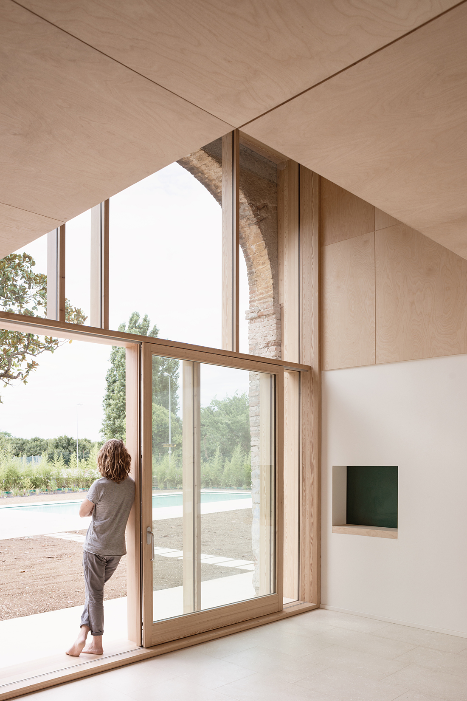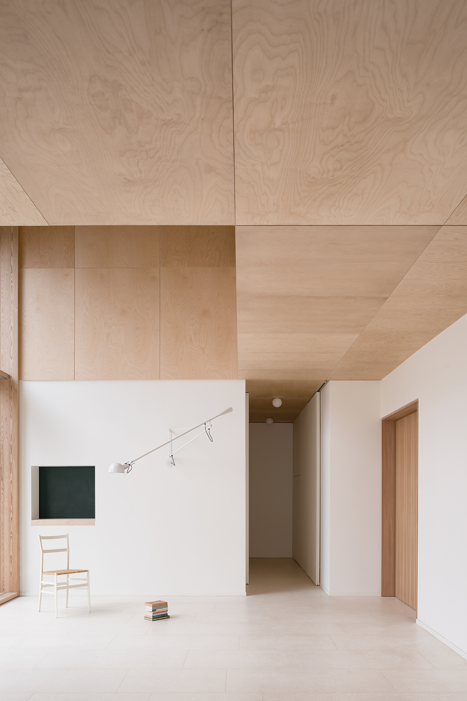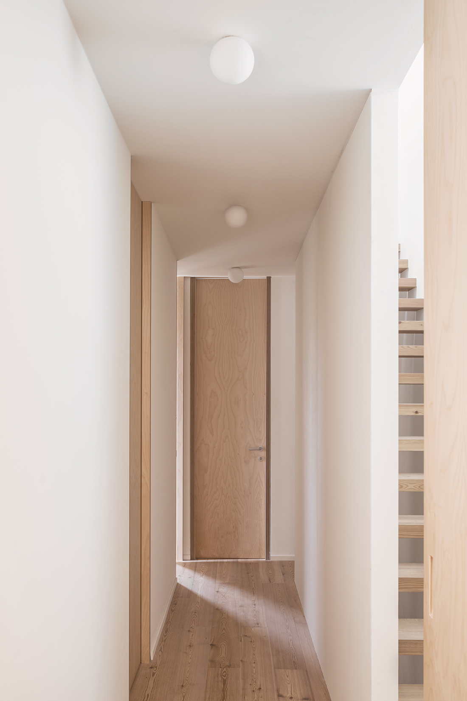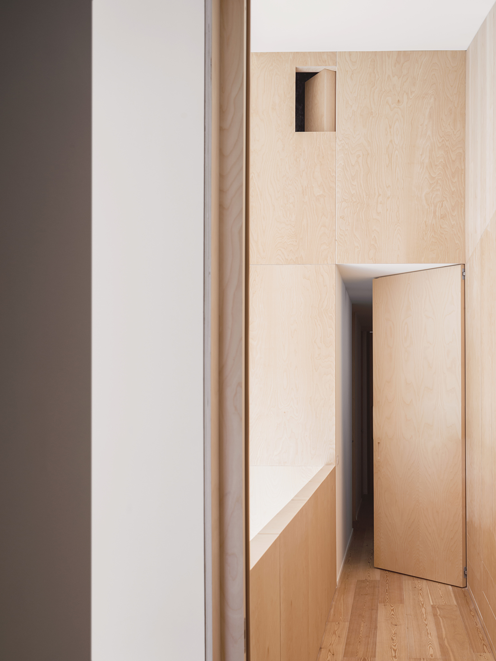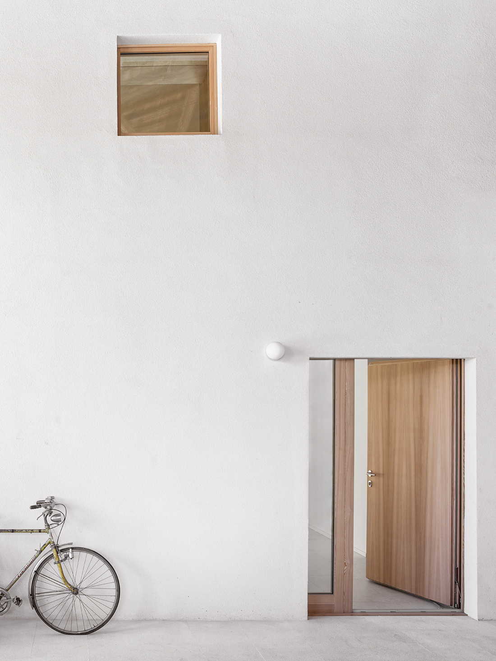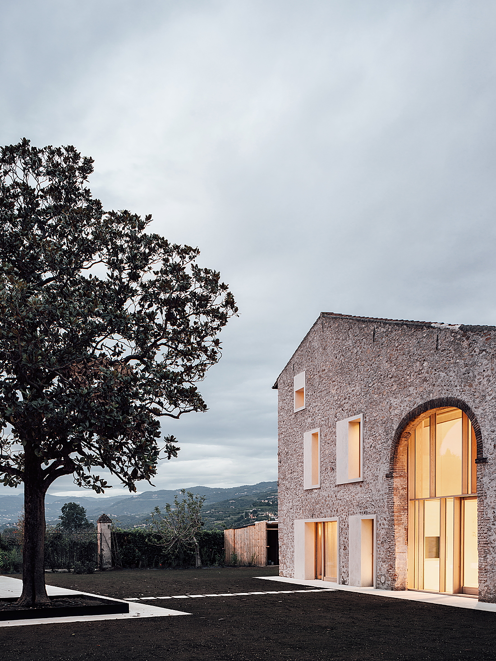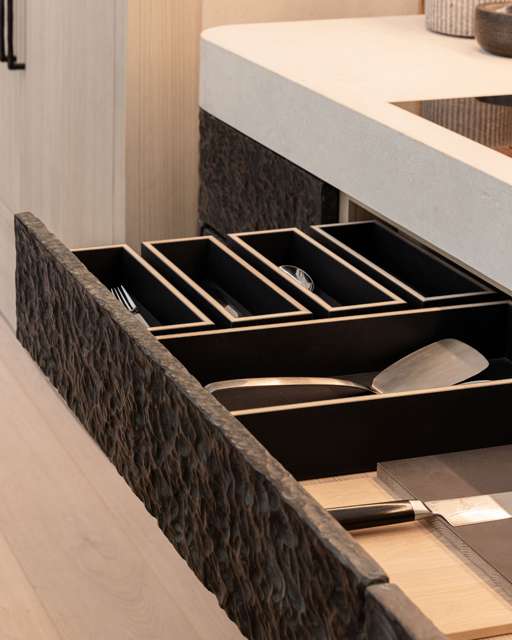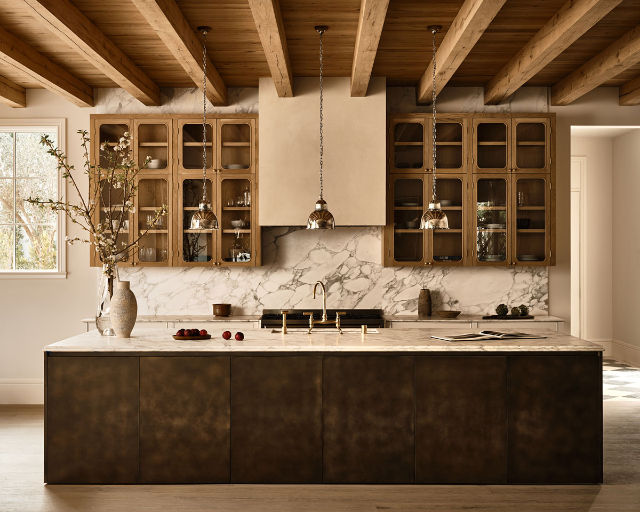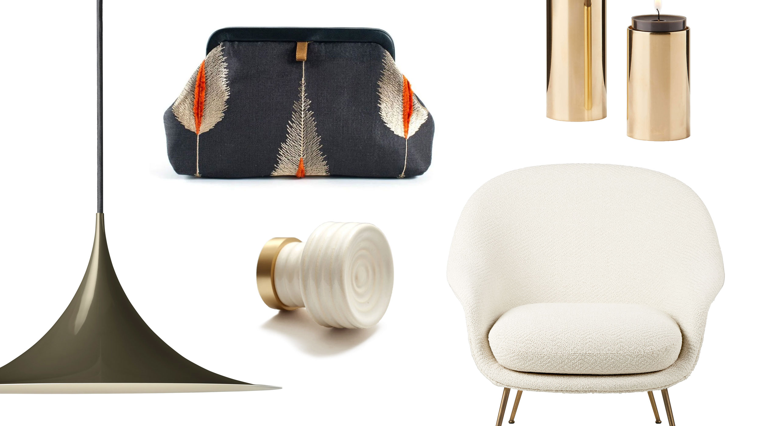NEAR THE GATES…
of Verona, in the quaint parish of Chievo, sits this contemporary country home scenically situated in a picturesque, agricultural court. Built from a section of an old barn, the environmentally sustainable home was designed by studio wok in collaboration with Federica Torri to form a dynamic dialogue between historic and modern by pairing a contemporary design aesthetic with the traditional materials of Verona’s rural architecture.
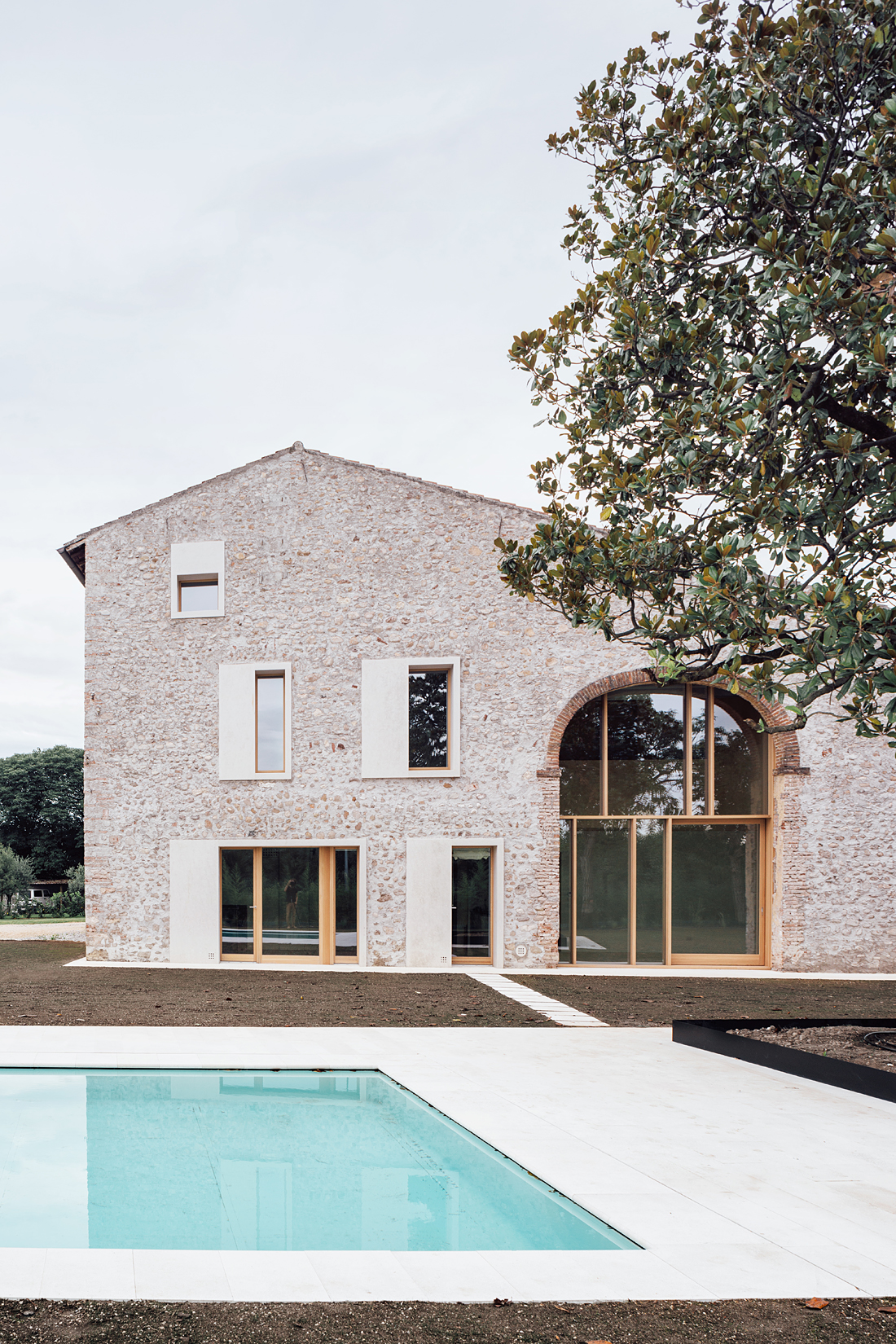 |
A STATELY…magnolia tree–strikingly contained within a square, black flower bed– is the focal point of the redesigned garden, where it towers over and graphically contrasts with the light stone-flooring of the nearby swimming pool. This juxtaposition between natural materials and controlled manmade design is echoed in the residence’s exterior, which pairs textured river rock walls with geometric larch-wood window frames bordered by rectangular slabs of smooth Biancone stone. |
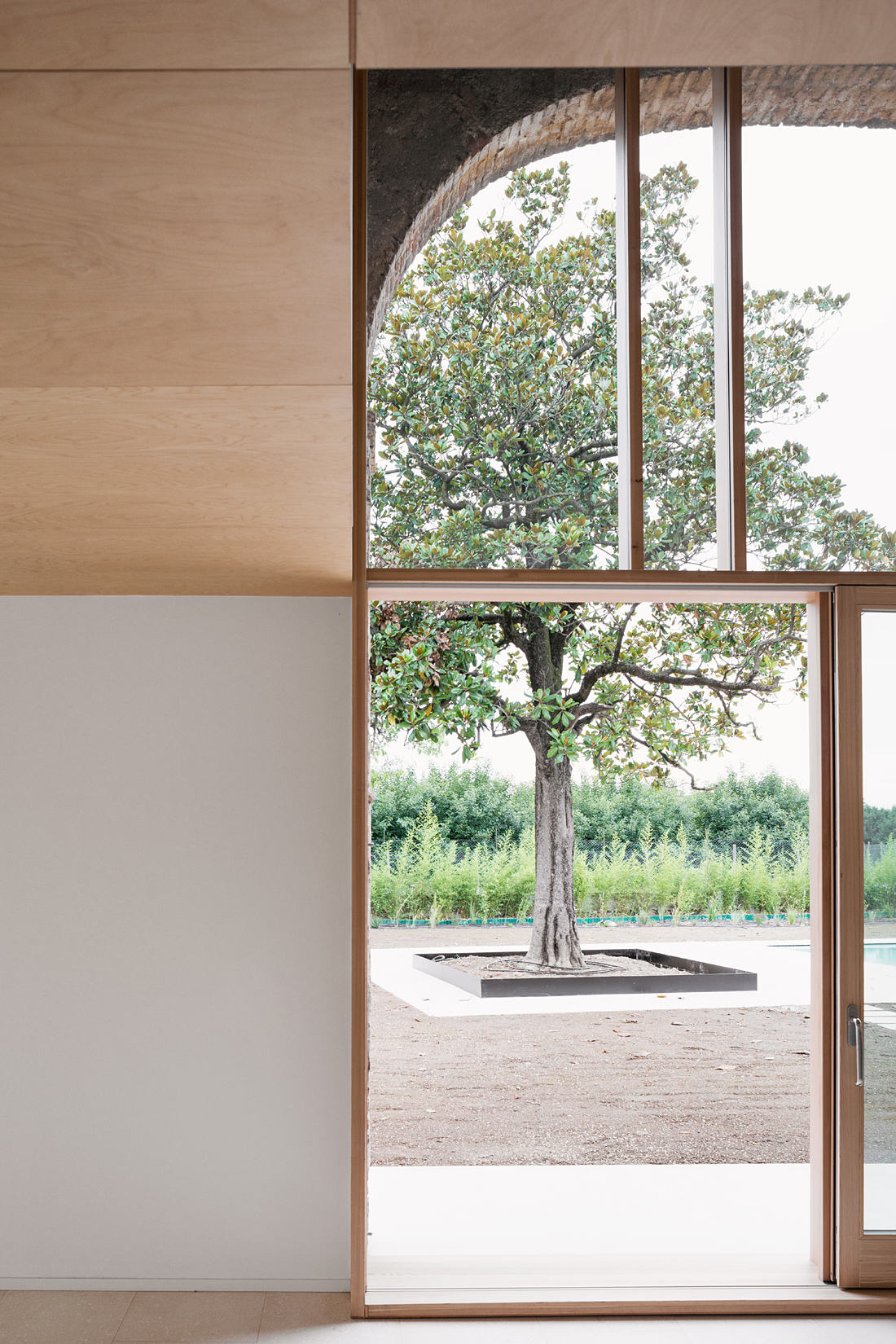 |
HINTING AT…the property’s historical agricultural use, the first floor archway was re-opened during the renovation process and modernized with a glass wall accented by wooden uprights, suggestive of the structural frames seen in local barns throughout the region. |
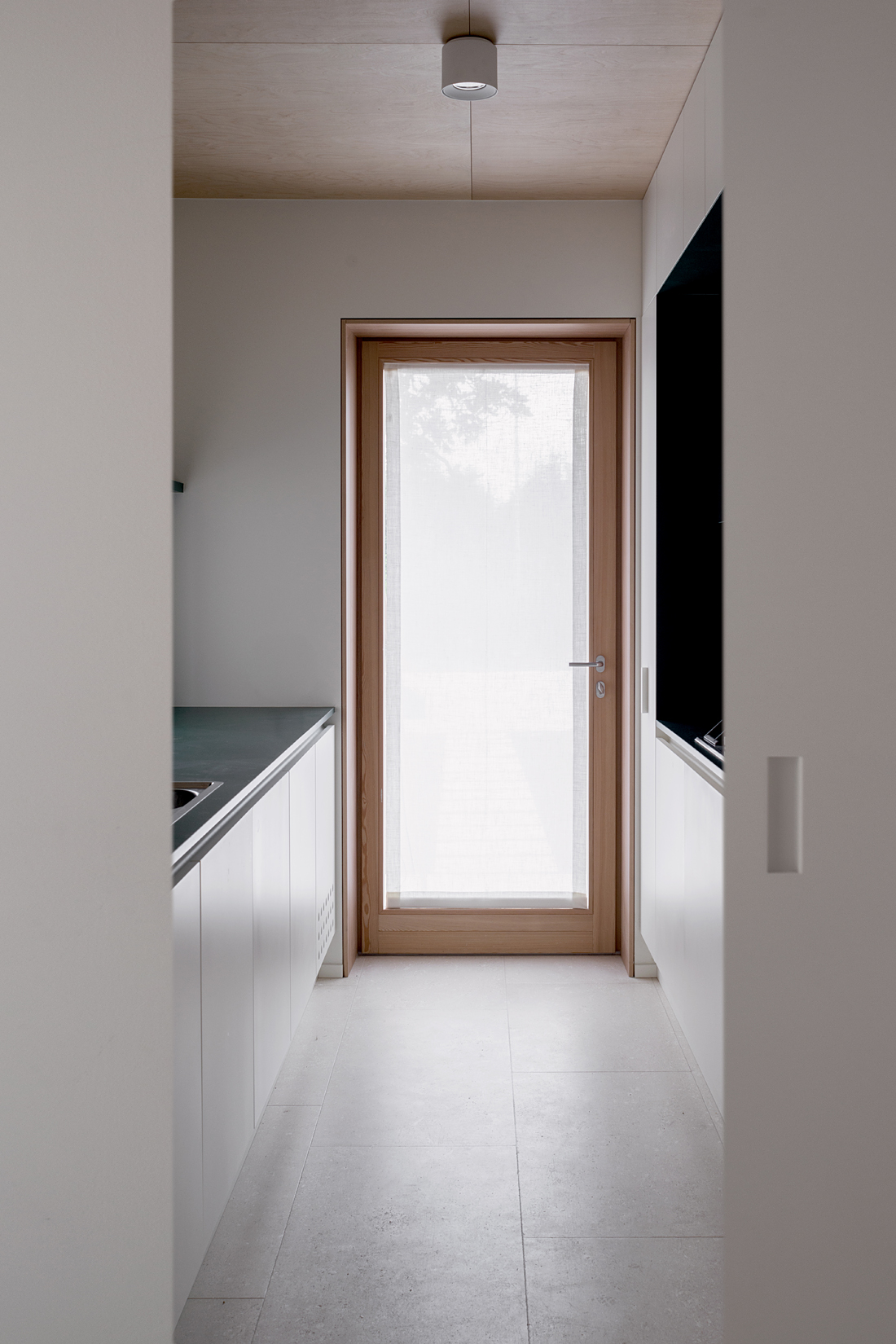 |
ON THE…ground floor, where the dining area, living room, kitchen and library are located, Vicenza stone pavement grounds the residence with a neutralizing, earthen tone. |
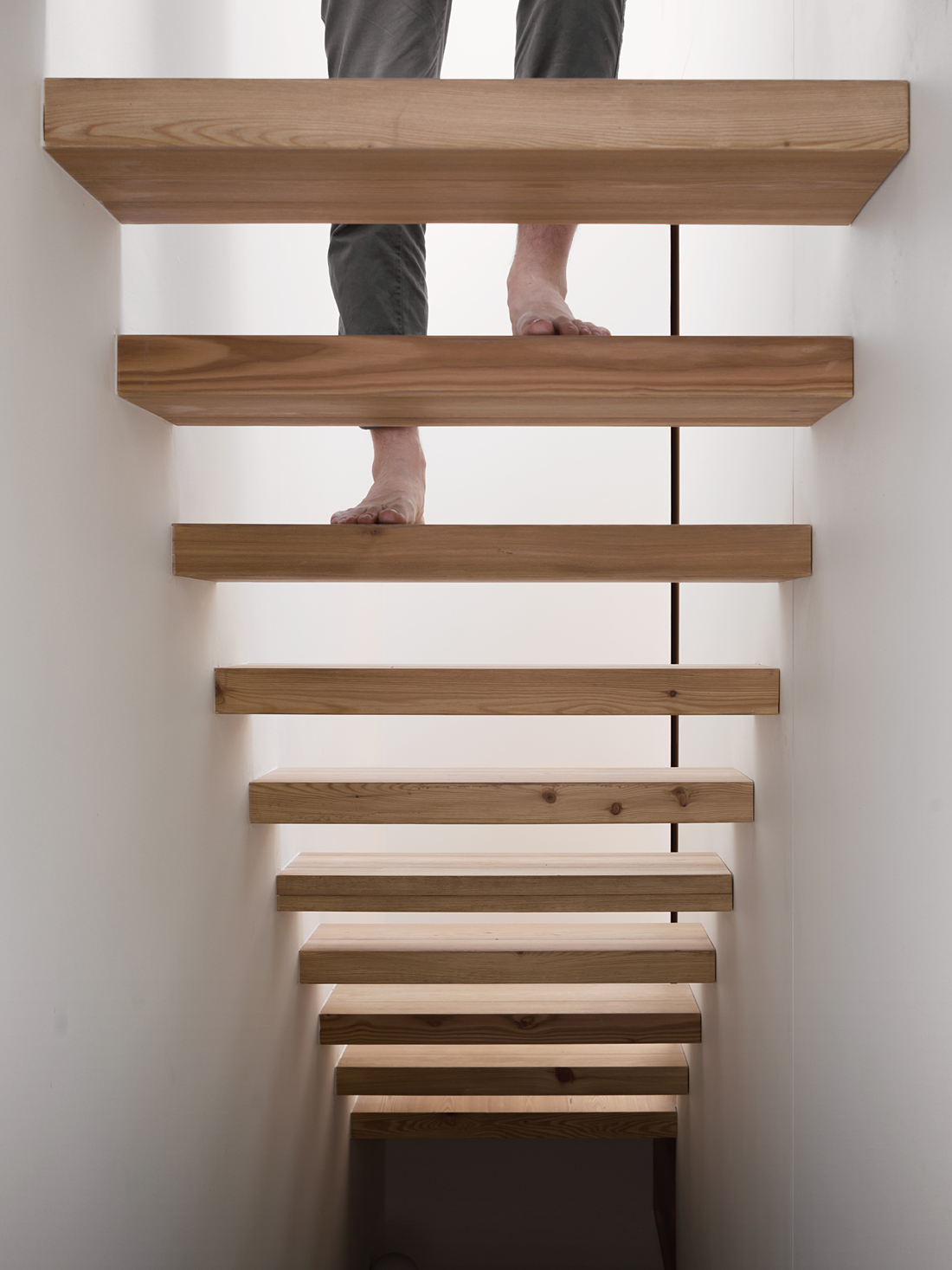 |
OPTIMIZING…its historical abundance of vertical space, the residence spans three floors and features tall ceilings throughout. A floating staircase with rich wood steps carries homeowners and guests to the upper levels, where the residence bedrooms are located. |
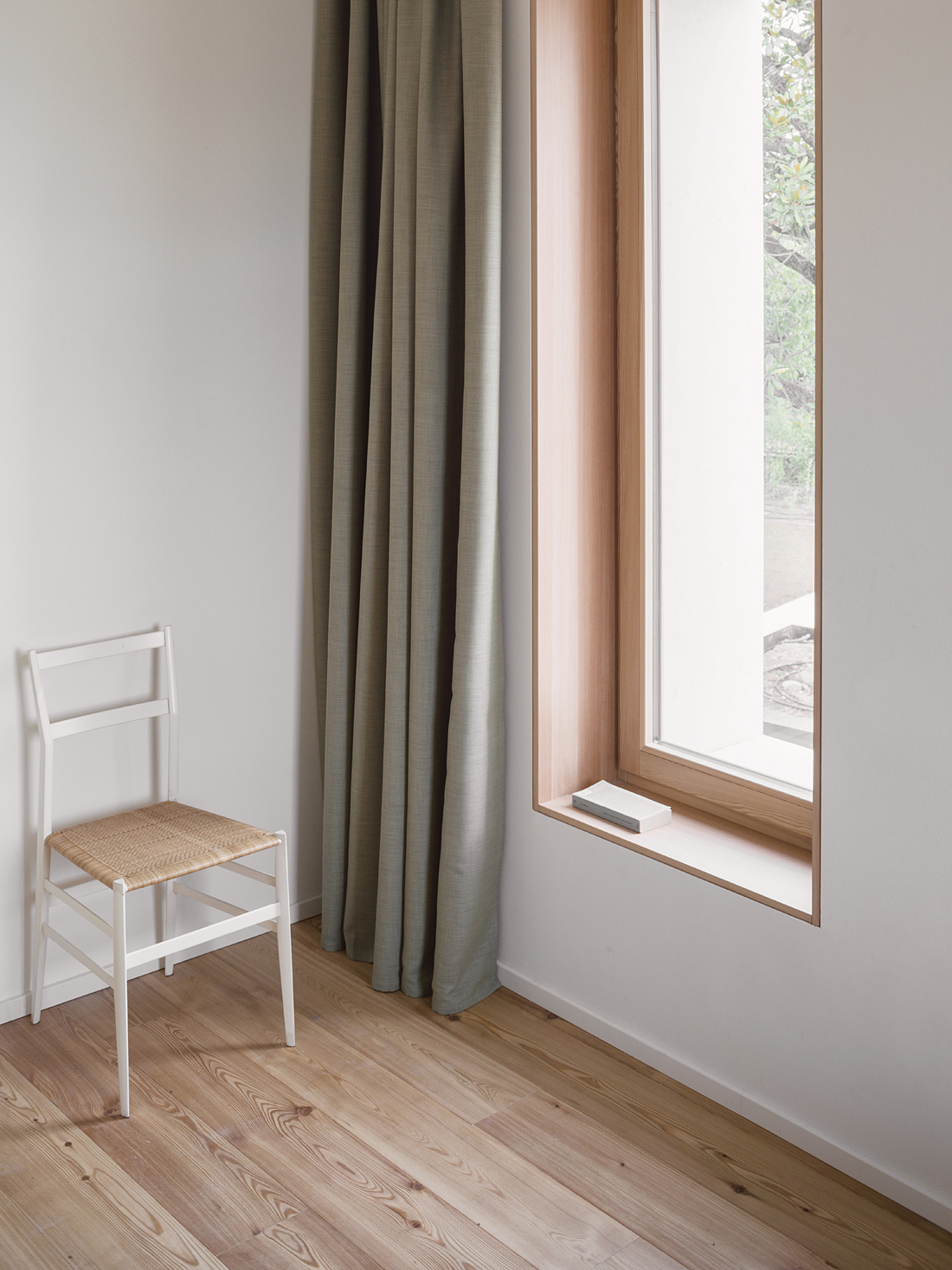 |
DURING THE…renovation process, Wok Studio envisioned the upper floor as resembling a “wooden volume hanging from the ceiling.” In effect, birch plywood cladding softly warms the interior of the upper levels and aesthetically sections them off from the lower living areas. |
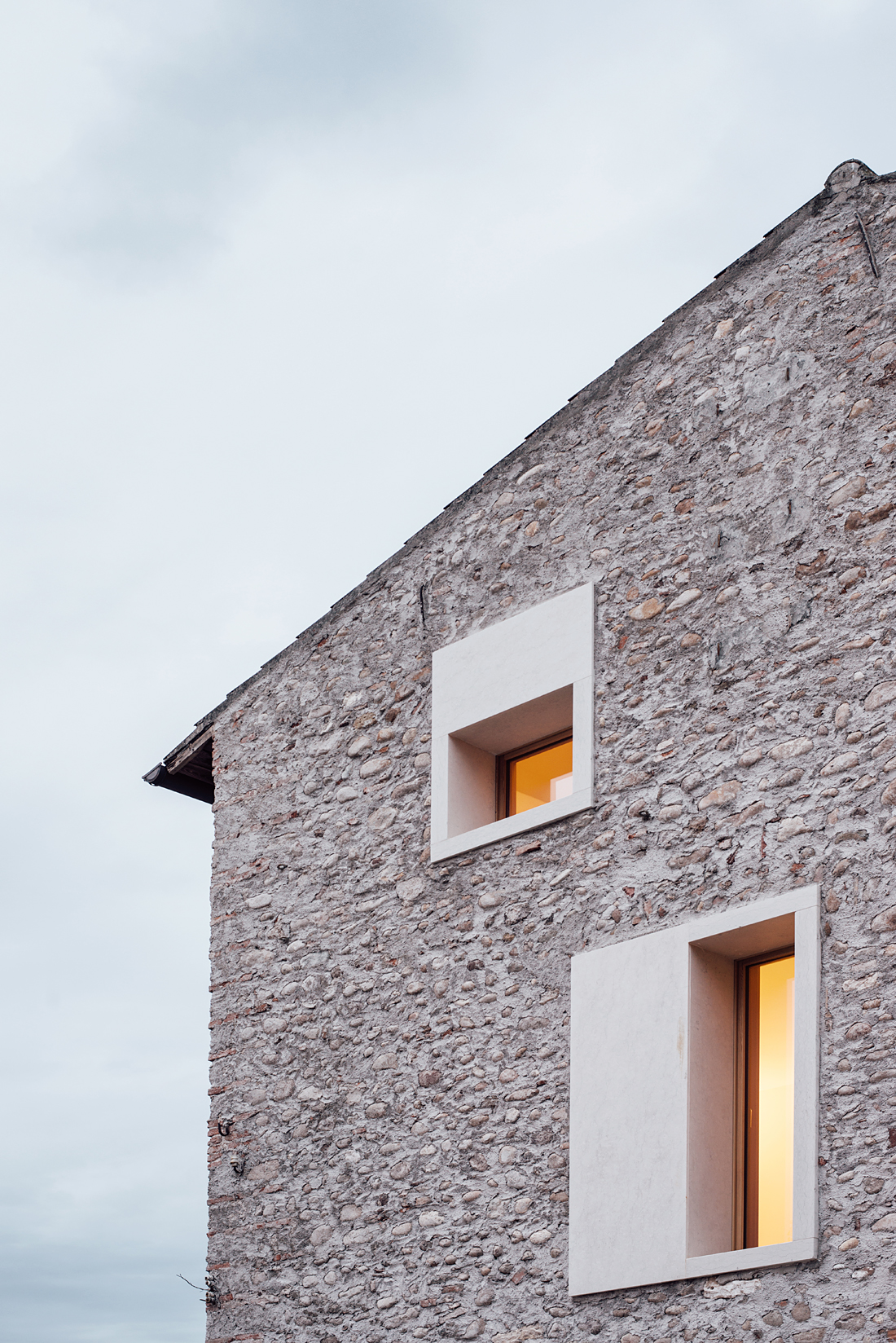 |
AT NIGHT…light shines through the residence’s archway and warms the courtyard with a subtle glow. Overlooking the central magnolia tree, the contemporary country home simultaneously offers a vision of the future, while honoring the property’s traditional agricultural past. |
Architecture: studio wok
Collaborator: Federica Torri
Photography: Simone Bossi
Words by Mateo Tate


