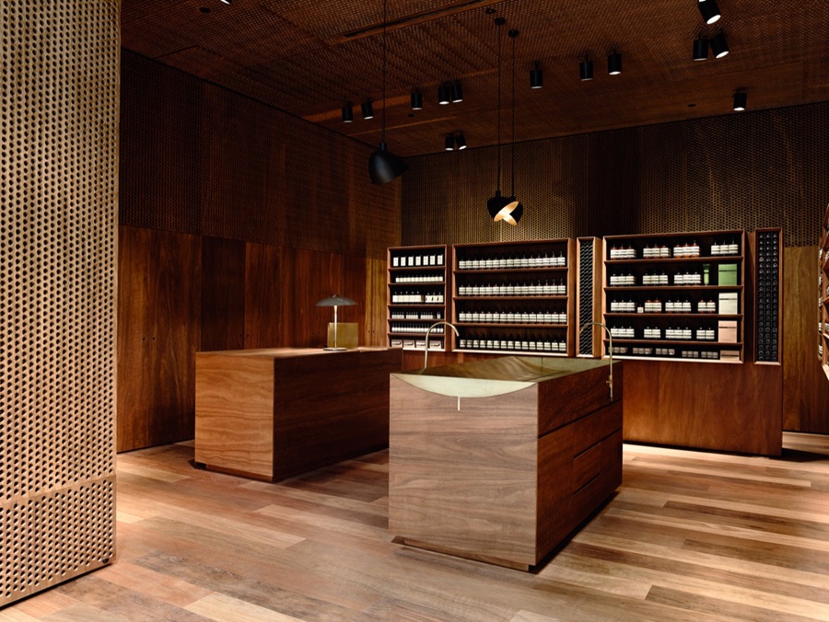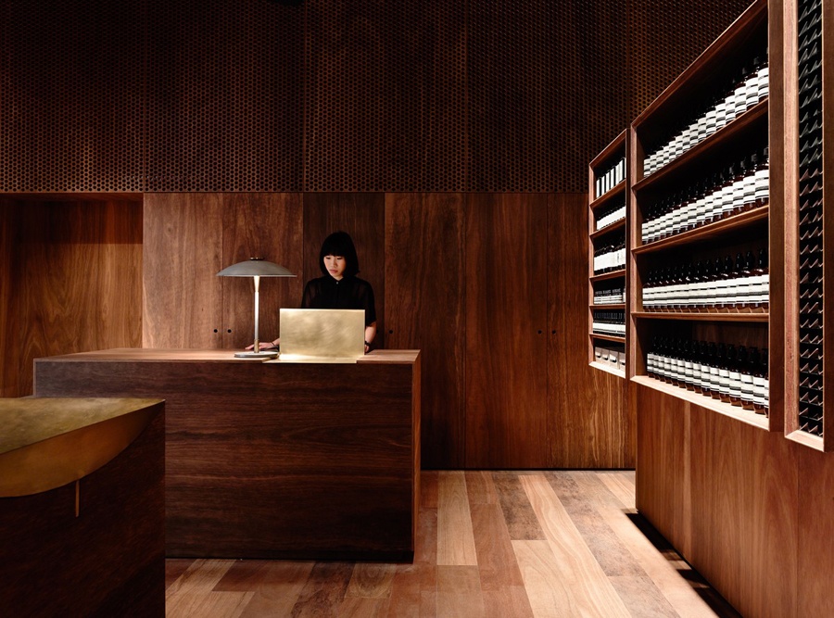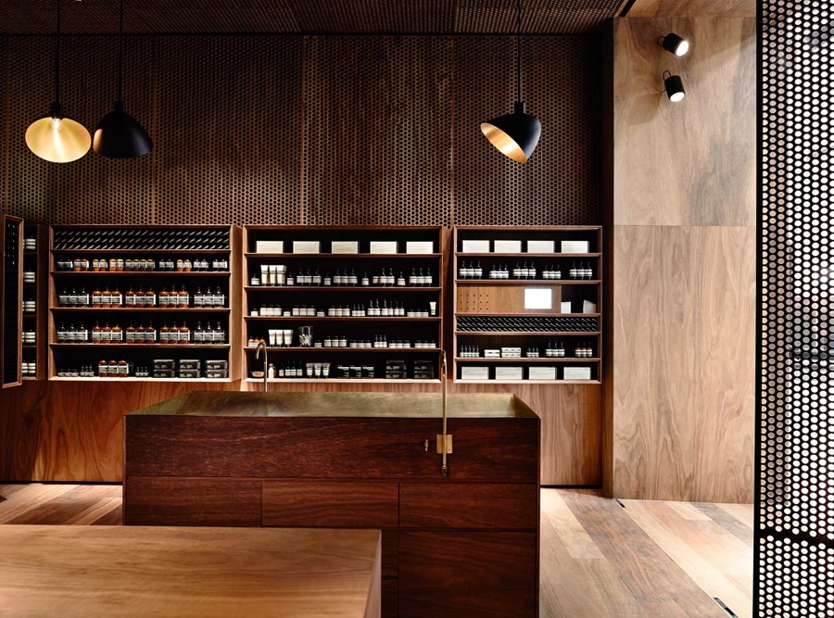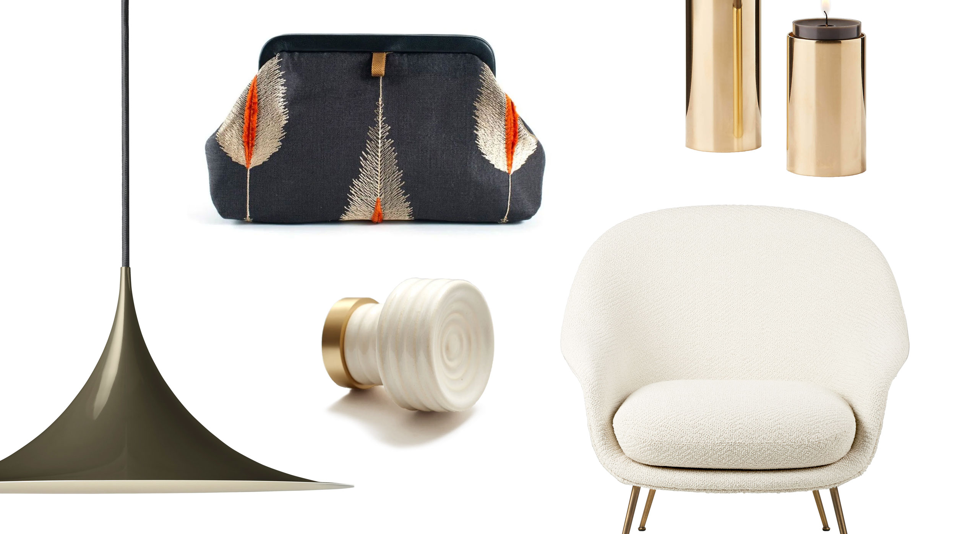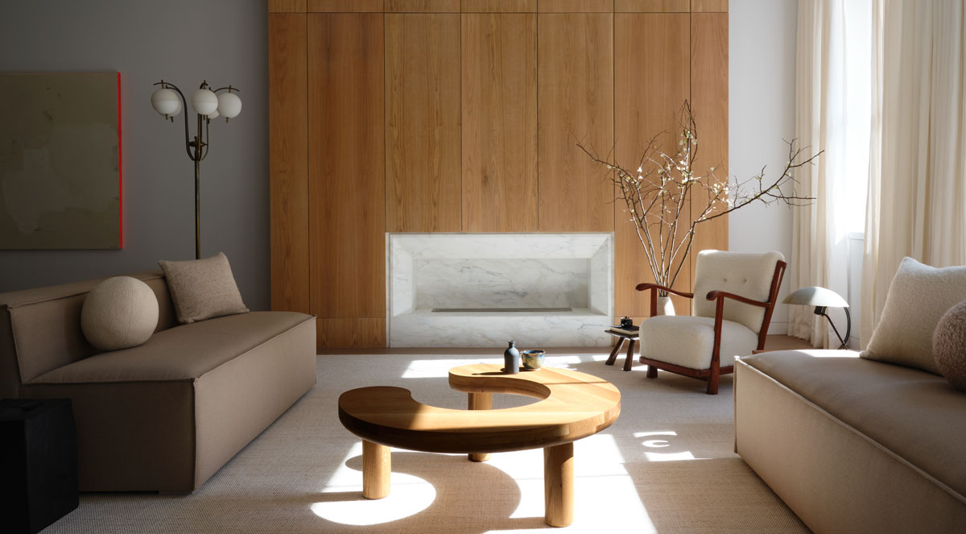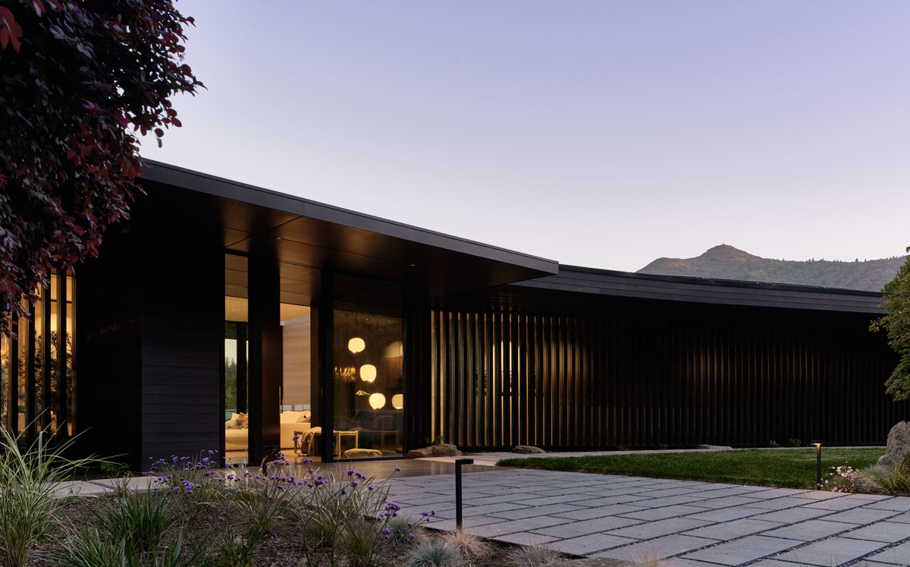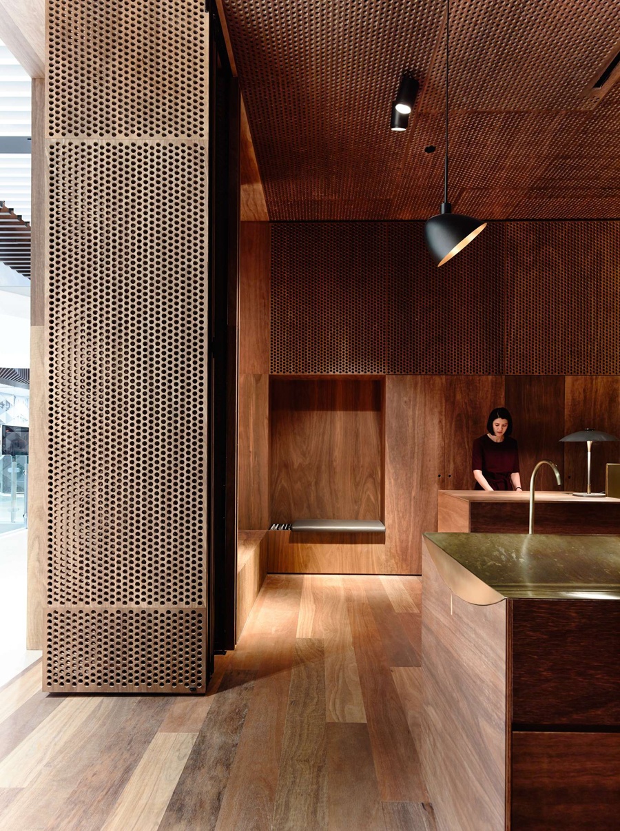 |
ESTABLISHED IN MELBOURNE…Australia in 1987, skin and hair care brand Aesop has built a name for itself as an innovator in its industry – combining cutting-edge technology with long-proven botanical ingredients to create products of the highest quality. In 2004, Aesop parlayed this ethos of excellence to the design of their first store – maintaining a focus on sustainability while pulling from local culture and history to create groundbreaking interiors. |
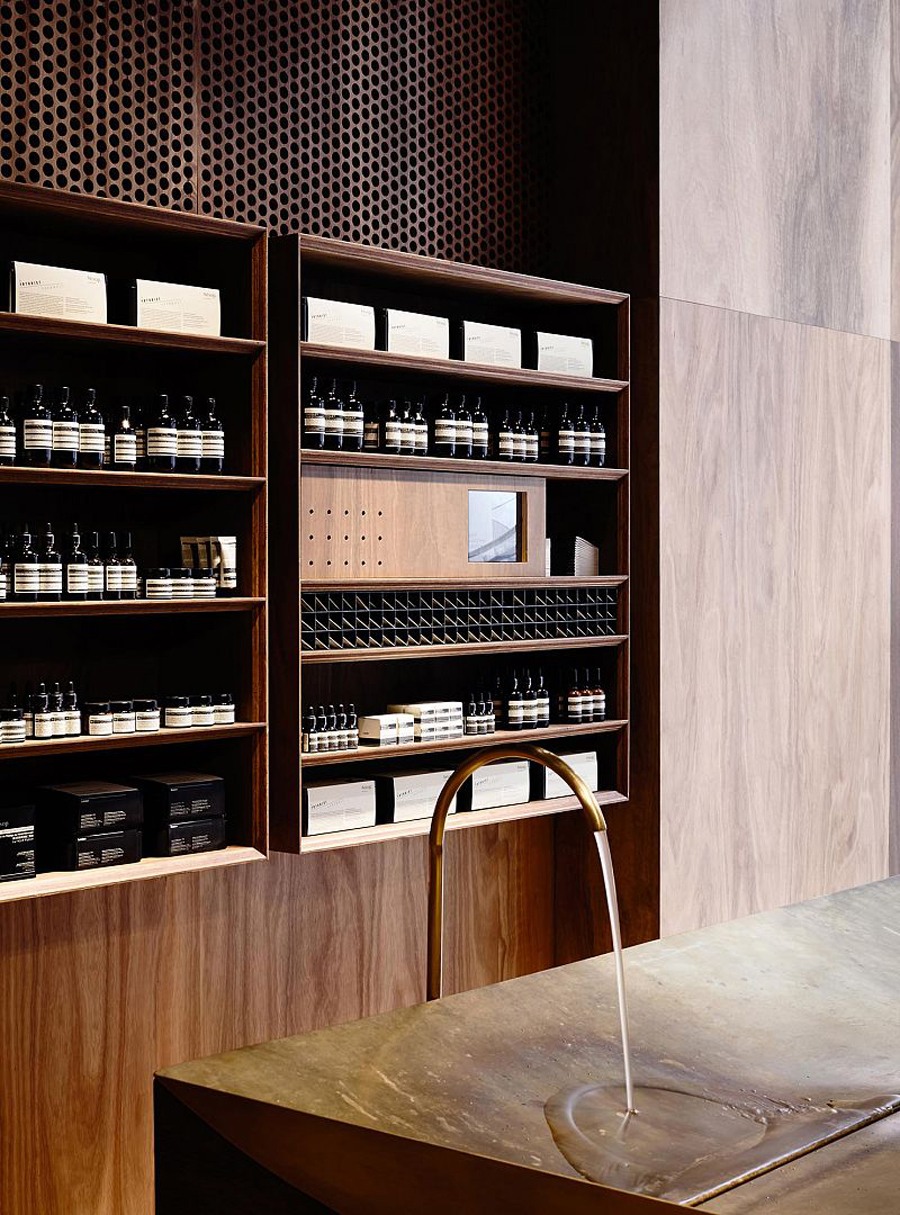 |
TODAY…with an international array of bespoke boutiques created in collaboration with such influential architect / designers as Vincent Van Duysen, Vincenzo De Cotiis and Snøhetta – Aesop has become as much a mover and shaker in the design world as it is in its own cosmeceutical industry. |
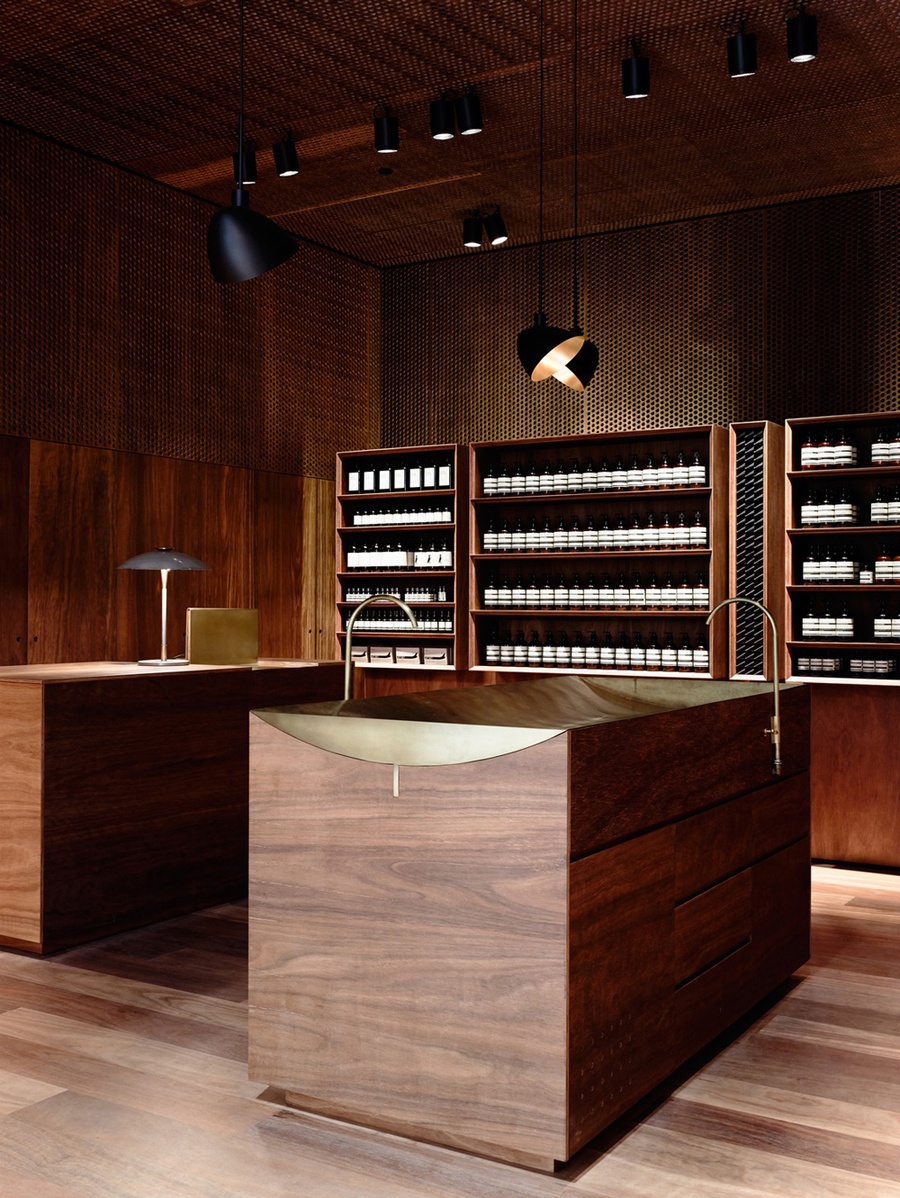 |
STANDING AS…one of Aesop’s most stunning stores to date, the Aesop Emporium in Melbourne is the result of a collaboration between the Melbourne-based Kerstin Thompson Architects and lighting design studio PSLab. On the interior, the shop’s design stays true to brand – centering around sustainably-sourced hardwood ply made from local Australian spotted gum timber. The team opted for dark wood finish accented by aged brass detailing to tie in with the brand’s old-world apothecary packaging. At the same time, they infused the space with modern-day edge through the use of razor edge lines, graphic wood perforations and a uniform, floor to ceiling application of material and color. The end result is an irresistibly rich interior that has one foot in the past, the other in the future. |
Photography by Derek Swalwell


