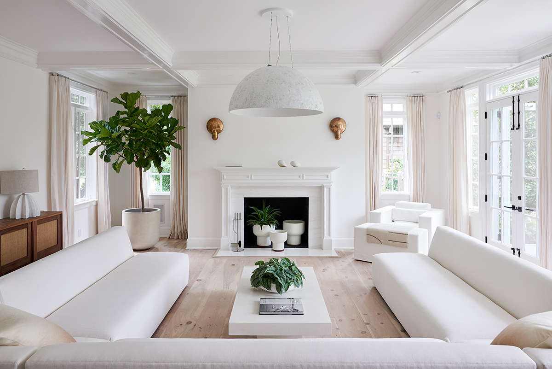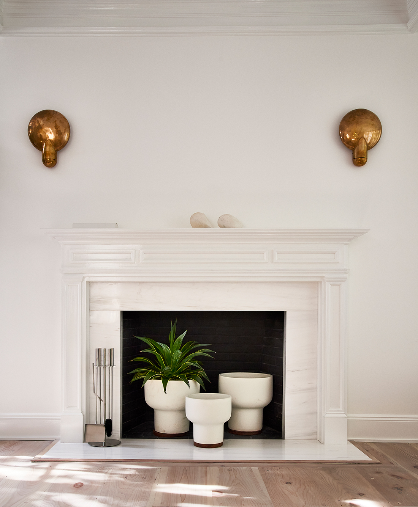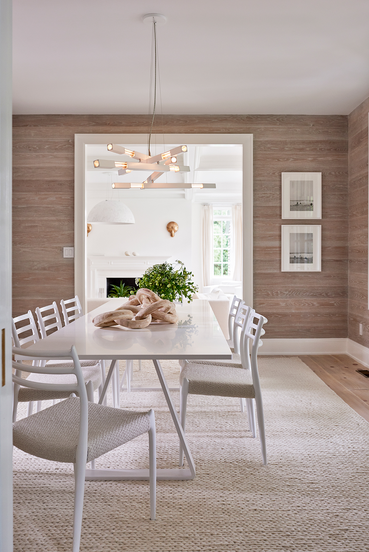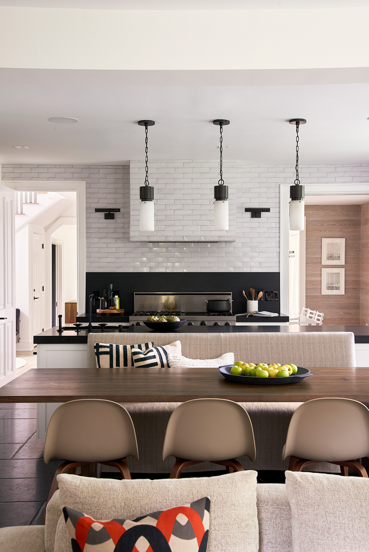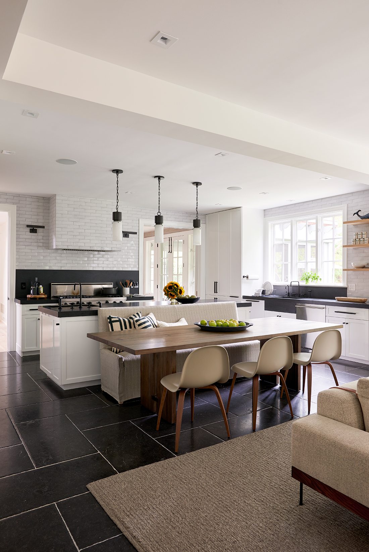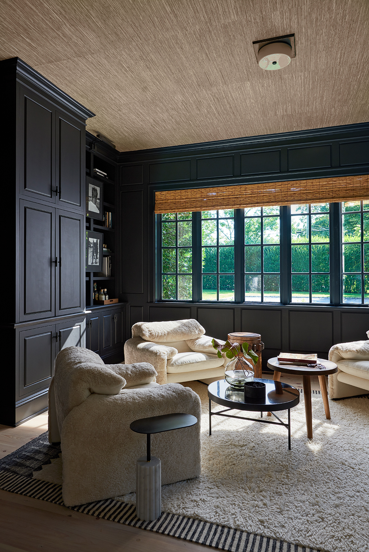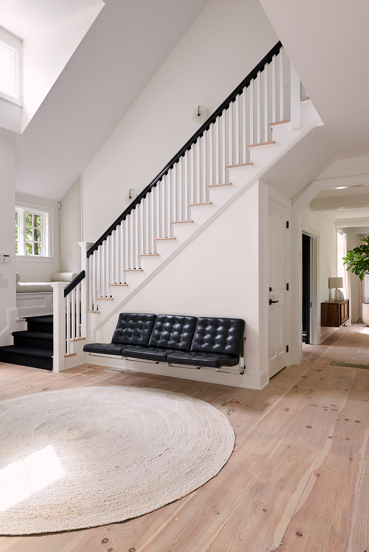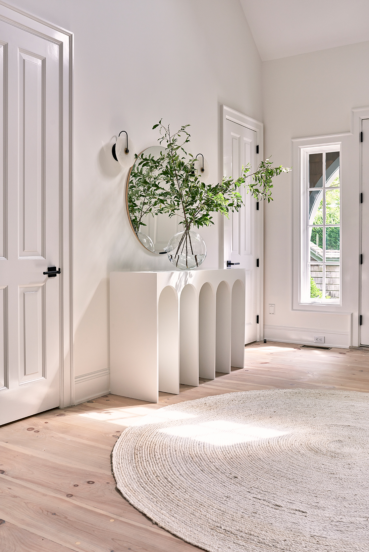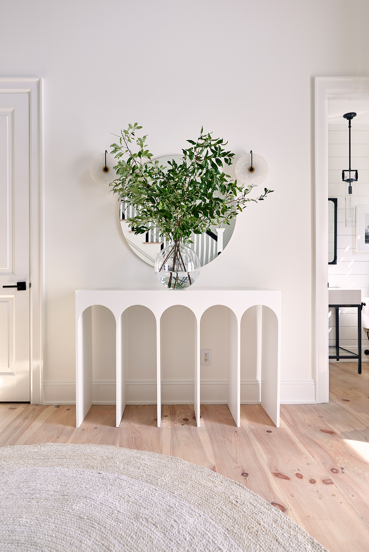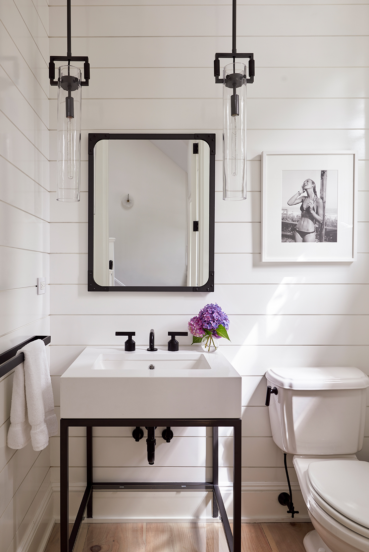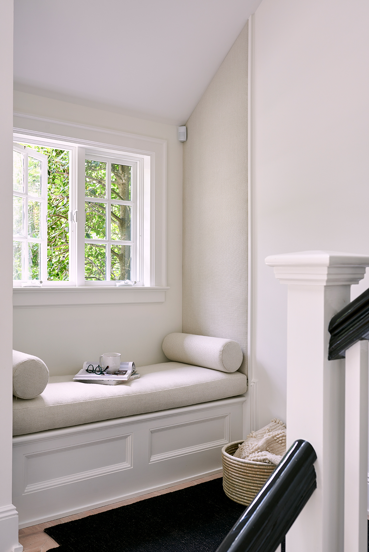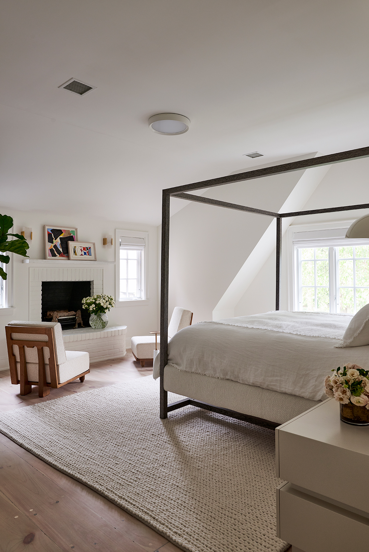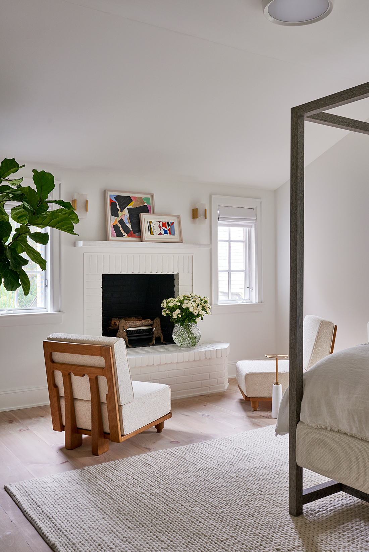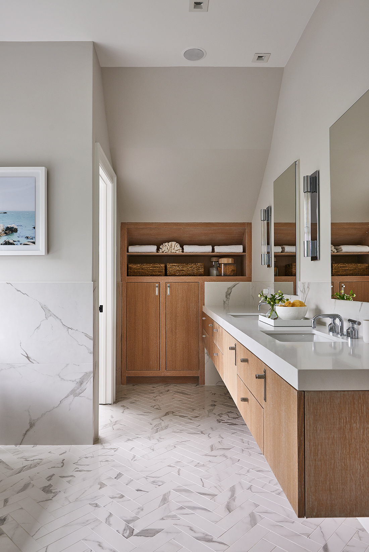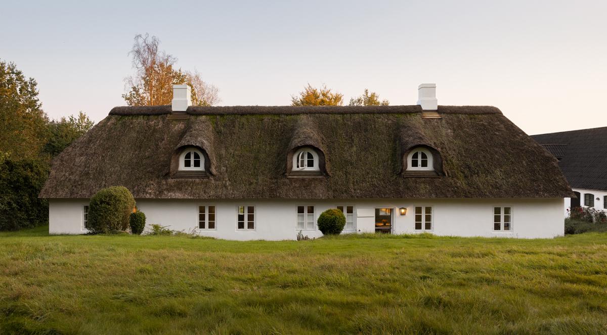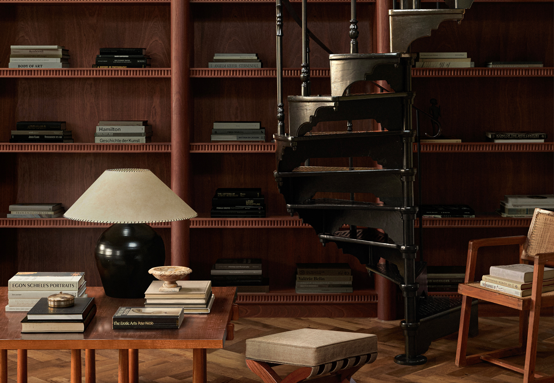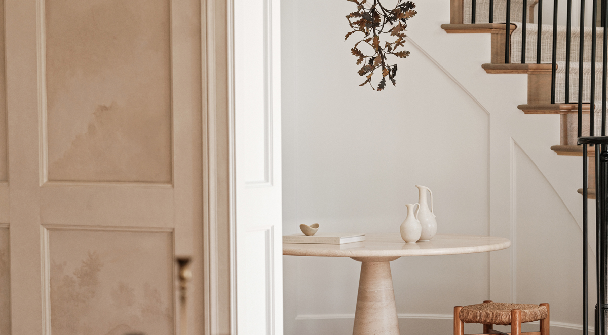NESTLED IN…
the seaside hamlet of Bridghampton, New York lies Timothy Godbold’s latest masterpiece in the form of a 6,500 square foot family home. The 7 bedroom, 7.5 bath property sits on 1.5 leafy acres of land, complete with a large pool and separate garage with a guest quarters above.
Originally built in the classic Hampton style of the late 1990s, Godbold’s new vision for the home centered around a modern application of timeless materials and masterful interplay of contemporary and vintage furnishings. Also, a primary focus centered on the needs of three active children and their out-numbered parents.
In the kitchen, Godbold opted for durable washed granite counters and Belgian blue stone flooring to weather the wear and tear of the family of five. Above the island, a series of Orphan Work pendant lights add an industrial vibe which is echoed in the blackened Buster & Punch hardware handles. The adjoining living and dining rooms reflect a softer approach, with the living room’s exclusively white palette accented by a pair of Henry Willson sconces, and the dining room’s caramel and cream mix of cerused wood paneling, textural wool rug, and sleek white Moller Chairs.
A monochrome palette reigns supreme with beachy white walls, pale pine floors, and warm wood and black accents. Chunky wool area rugs bring texture and warmth, while vintage touches play off contemporary show-stoppers like Herve Vanderstraeten’s architecture-inspired console.
Upstairs in the master bedroom, Godbold created a zen-like atmosphere in shades of white and natural woods. He carried this color scheme through to the master bath in a compilation of cerused wood cabinetry and marble clad surfaces – a perfect close to a truly dreamy Hamptons home.
Design by Timothy Godbold
Photography by Alec Hemer


