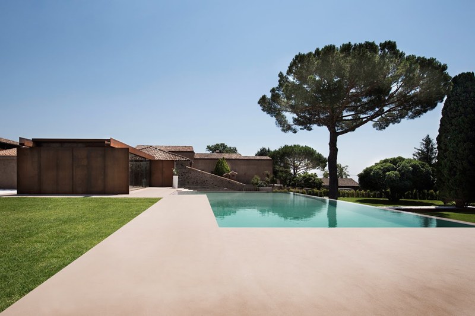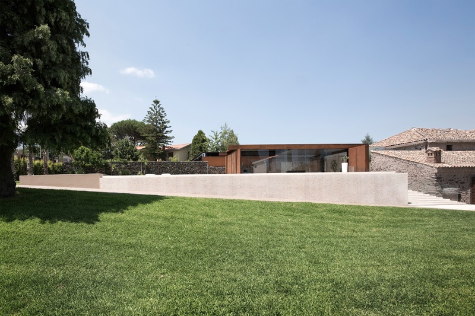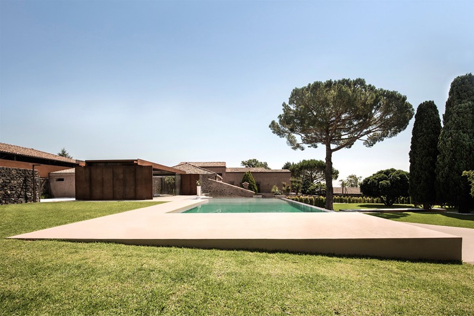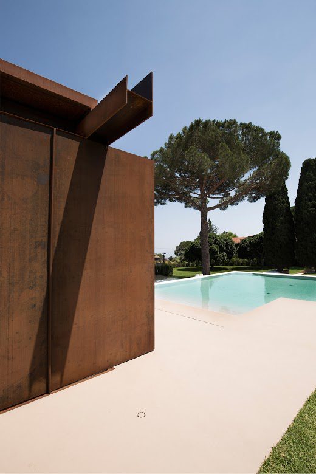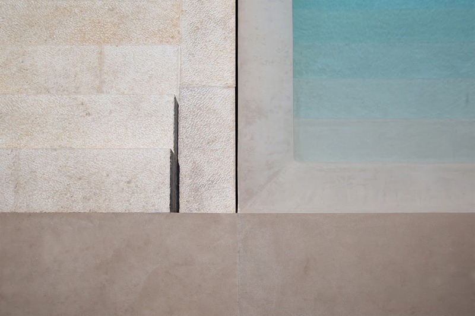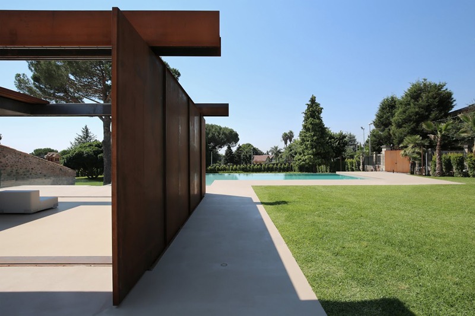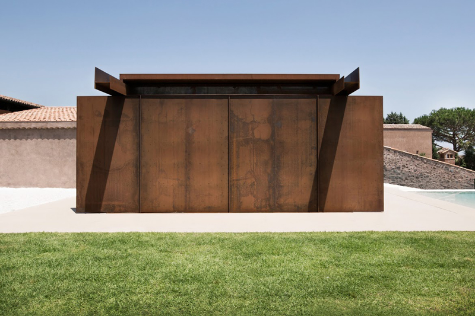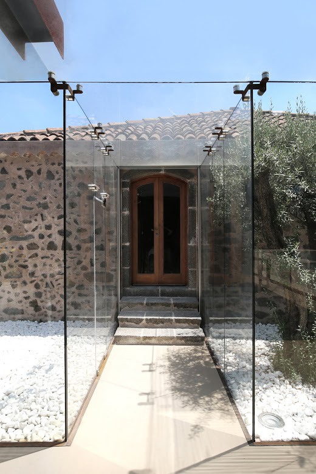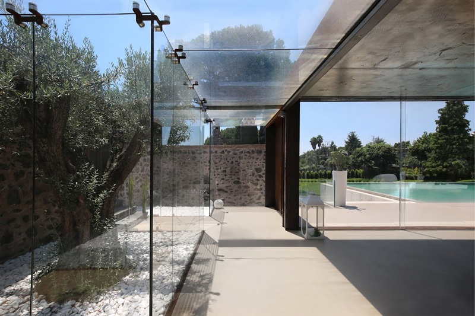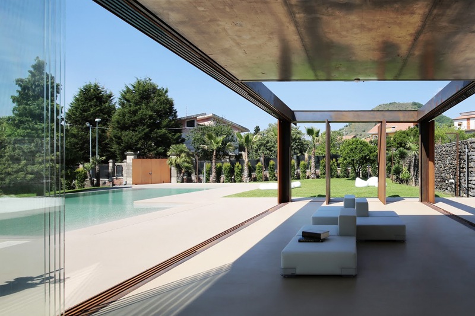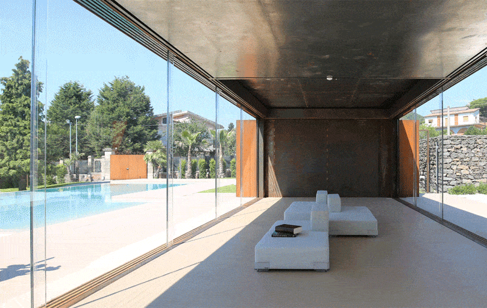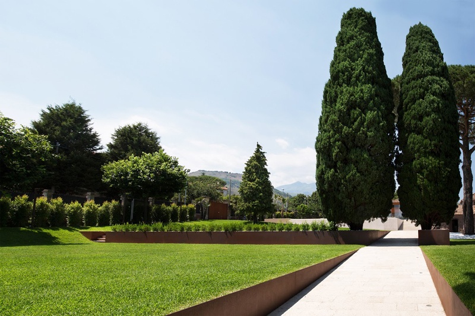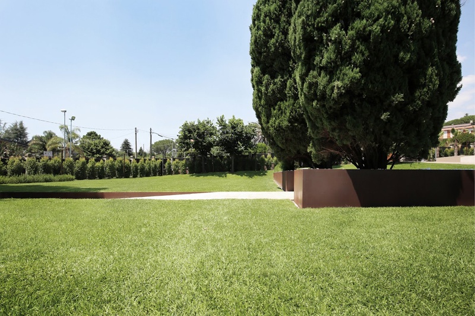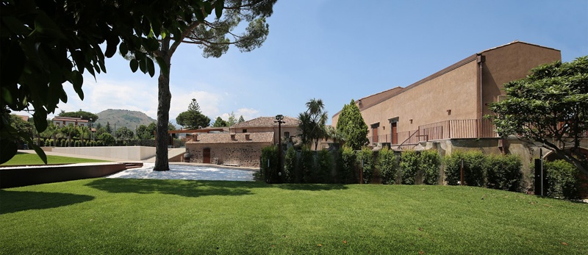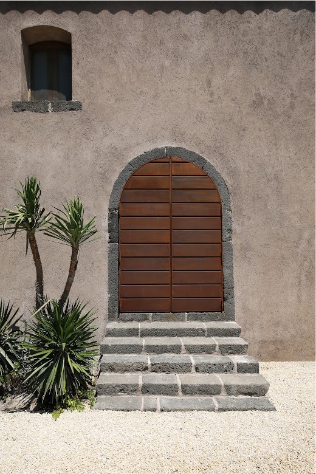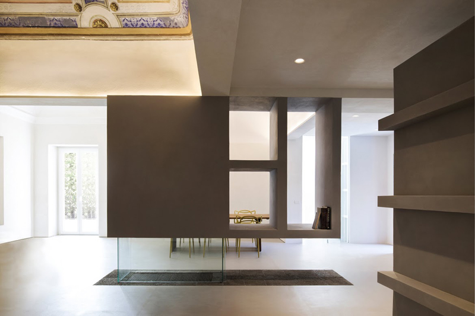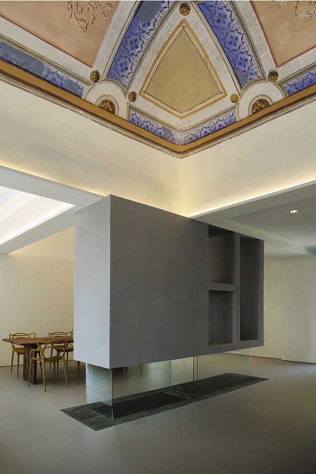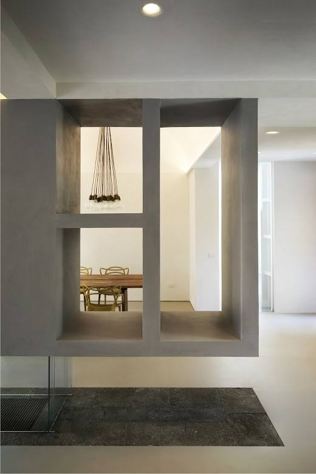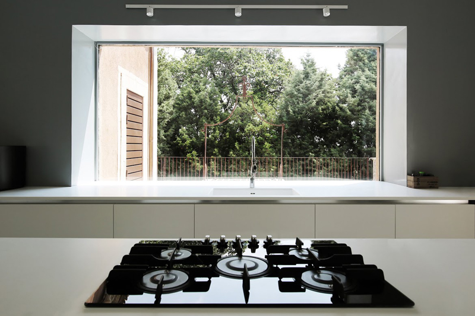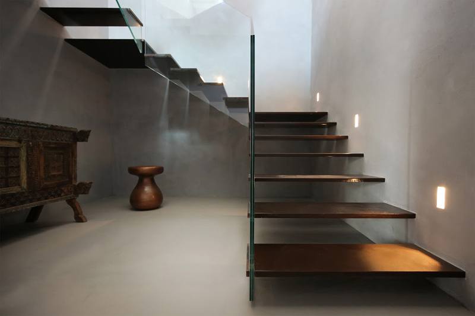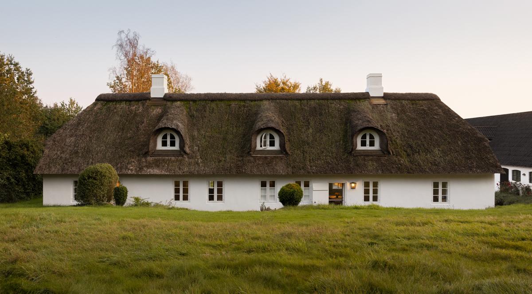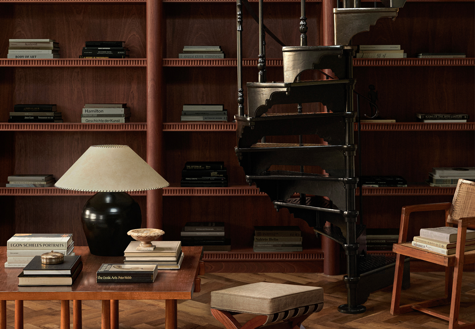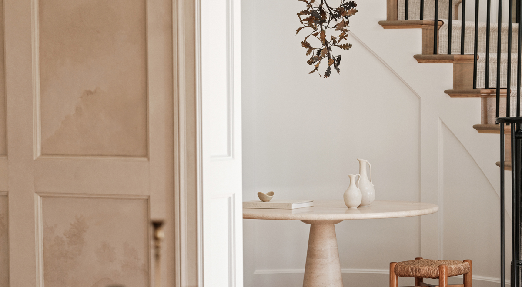Founded in 2010 by Sebastian Amore and Maria Angela Campione, Amore Campione Architettura is an award winning Catanian architecture and design studio already noted as one of the top three most promising young architecture firms in Europe today. Standing in support of their accolades is their latest and, we think, most fascinating project to date – the renovation and expansion of a Sicilian farm located on the slopes of Volcano Etna. The aim of the design was to create a new global image for the property while simultaneously respecting the existing architecture. The firm’s approach to this involved a strict repertoire of simple forms in conjunction with a limited palette of materials.
The veranda, which stands as one of the villa’s most striking new features, lies adjacent to a large infinity pool and abuts the stone walls of an old mill formerly used for processing grapes. The dynamic structure is outfitted with a automated steel roof and sliding steel and glass walls which can be arranged to provide varying levels of exposure and shelter depending on weather and season.
One approaches the main entrance to the property via a pristine stone pathway, marked on either side by two centuries old cypress trees. The formerly unkempt traditional gardens were simplified, modernized and given order via a series of new terraces which are defined by thin corten steel walls.
The main home was renovated from a 600 square meter villa comprised of three levels; the basement which now houses the entryway and adjacent rooms, the ground level which serves as the main living area, and the first floor which is characterized by large expanses of open space. The redesign of this structure paid particular attention to clearing out load bearing walls that had previously divided the space into small rooms. This was achieved through the delicate and arduous integration of a steel truss and tie rod system which now runs under the roof and suspends the vaulted ceiling from above. The result creates an unexpectedly open aesthetic that allows for a large floating fireplace. As for the surfaces, the architects circled back to the property’s historical roots, finishing the interior walls with a classic skim of natural lime and the exteriors with “cocciopesto” – a sort of natural plaster. What do you think!?
Photography: Sebastiano Amore via Amore Campione Architettura


